
Designed for an inter-generational family, this luxurious duplex apartment in Thane, Maharashtra is tastefully done up by architects Rohit Gupta & Puja Gupta of RN DEESIGN. Sprawling over an area of 1800 sqft, the minimalist haven straddles a fine line between elegance and luxury. The entire apartment exudes modern art deco vibes with its vibrant colour palette adorned with fine gold accents. The idea was to design a house that ensures grandeur with a dash of sophistication and create a contemporary luxury that enriches the exquisite look with contrasting color palette, patterns and textures. Most of the vibrant Color emerges from the walls, fabric of bespoke furniture customized to suit the scale of the space. SURFACES REPORTER (SR) talked with the designers to get more information about the project. Take a walkthrough to this home exuding minimalistic elegance and warmth:
Also Read:Piyush Chandwani of PiNiK Design Studio Crafts An Open, Colourful and Peaceful Amenity Space | Maharashtra
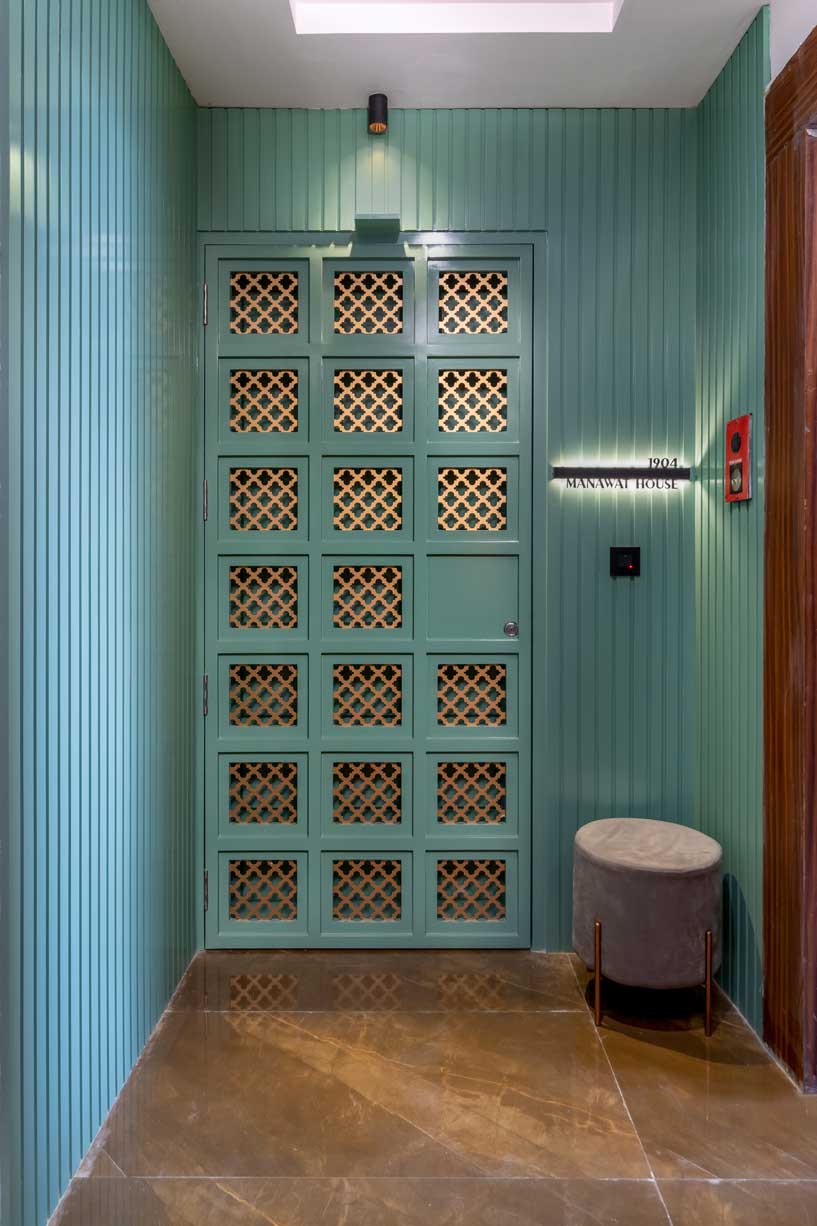
“The “MANAWAT HOUSE” duplex residence is very close to our heart. With this project it was all about making each and every element thoughtful, vibrant and full of personality,” says designers.
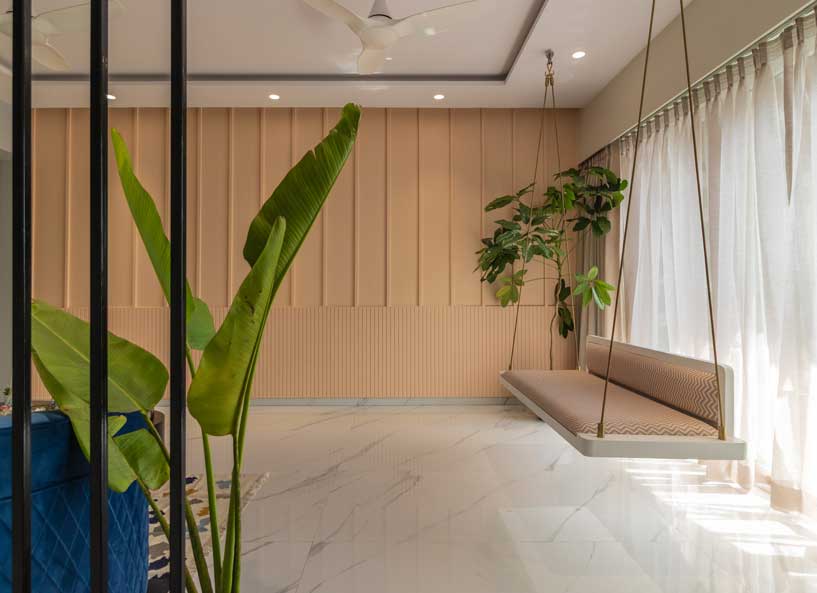
Entrance Lobby, Living Room and Dining Area
An abode of bright colors , cheerful niches, and an artistic mandir area radiating positive energy and vibrancy with a combination of gold metal and colored upholstery.
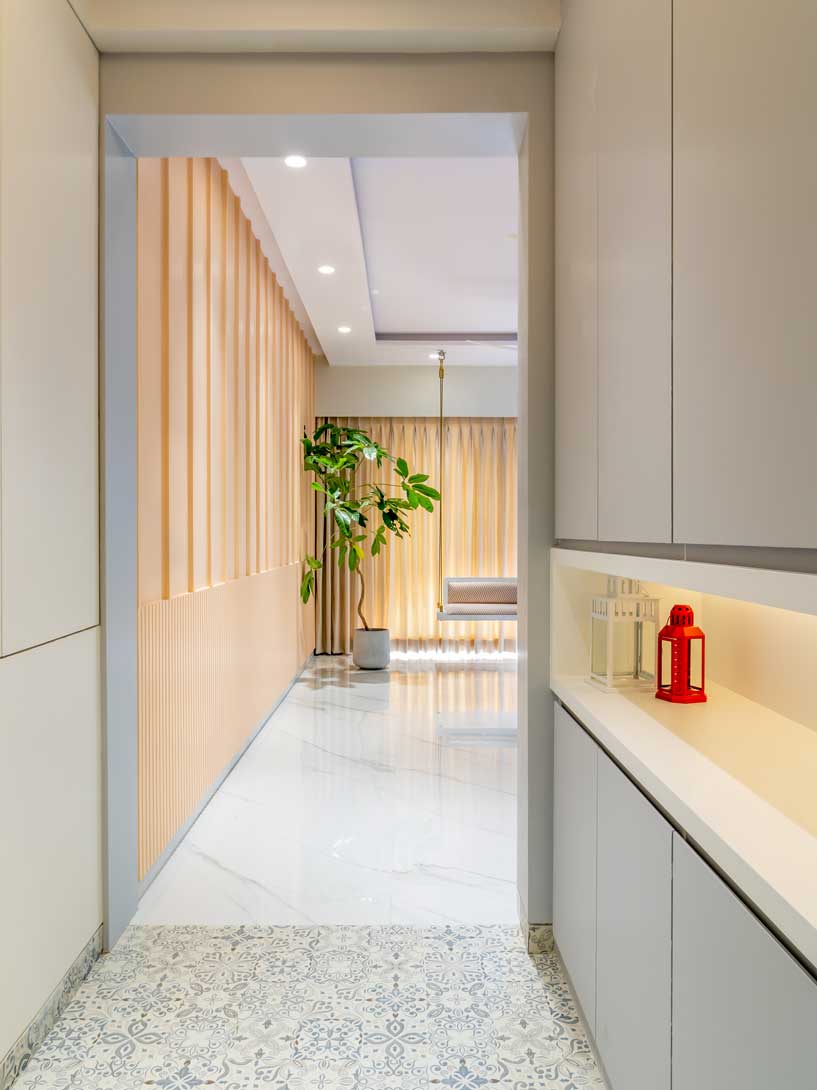
The entryway stands in good stead with tropical wallpaper, artwork and a hint of color in the ceiling.
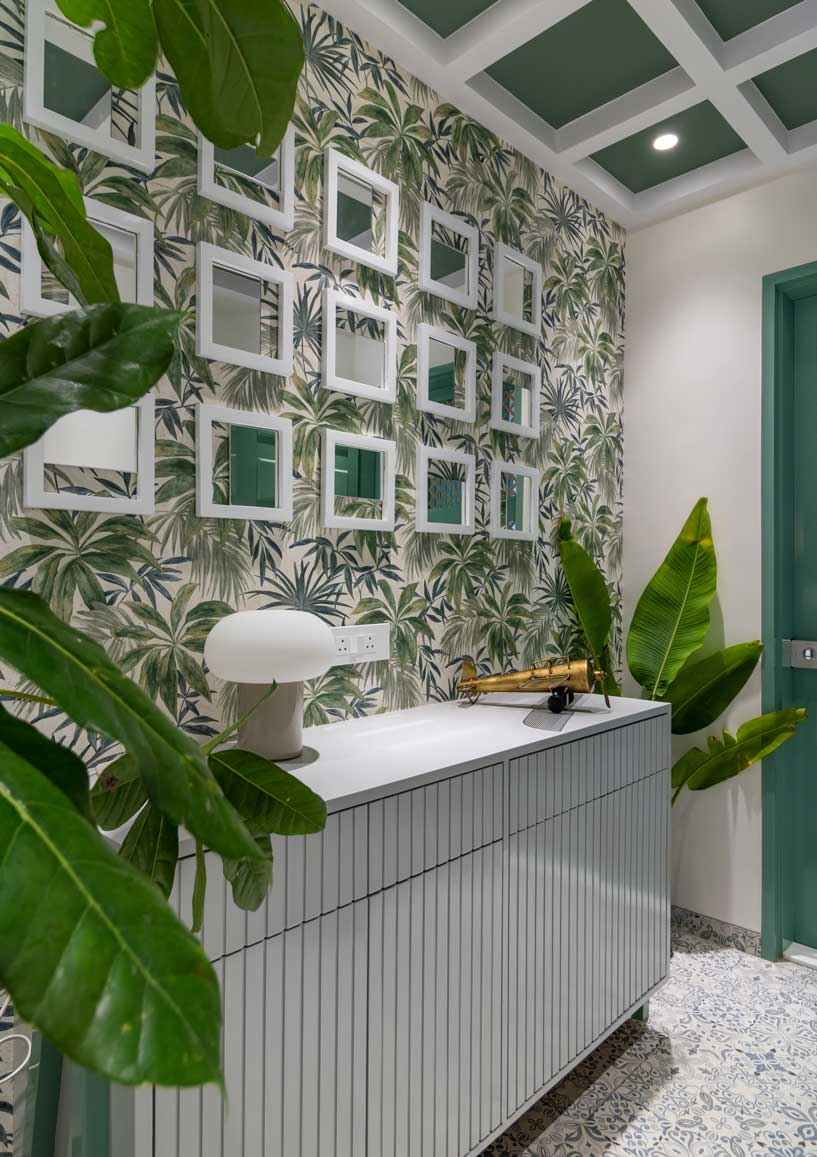 The Living room & Dining area briefs were to create a warm, somewhat eclectic & extravagant space yet it should be subtle.
The Living room & Dining area briefs were to create a warm, somewhat eclectic & extravagant space yet it should be subtle.
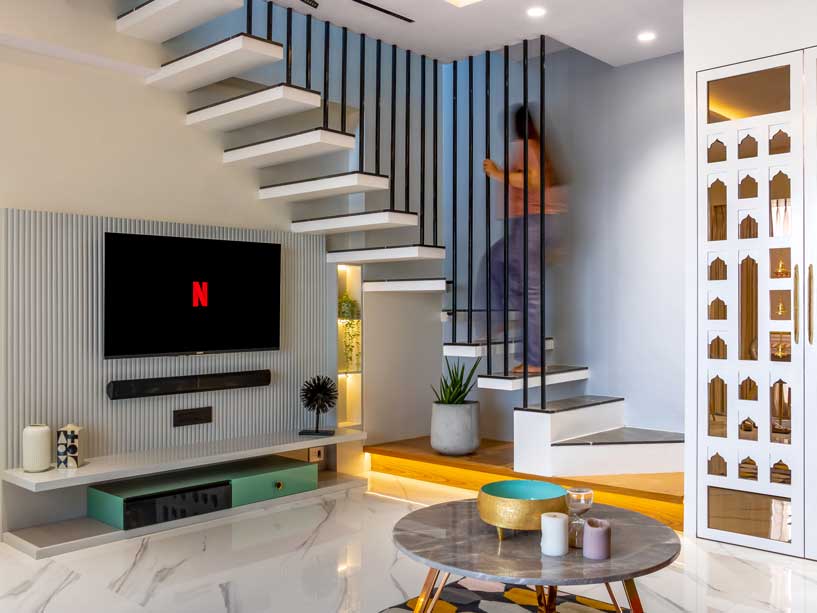 The flooring and ceiling were kept neutral to make way to use a pop of colors to achieve the desired effect. The TV unit is created in beautiful Fluted MDF panels finished in duco with minimal storage space for utility purposes.
The flooring and ceiling were kept neutral to make way to use a pop of colors to achieve the desired effect. The TV unit is created in beautiful Fluted MDF panels finished in duco with minimal storage space for utility purposes.
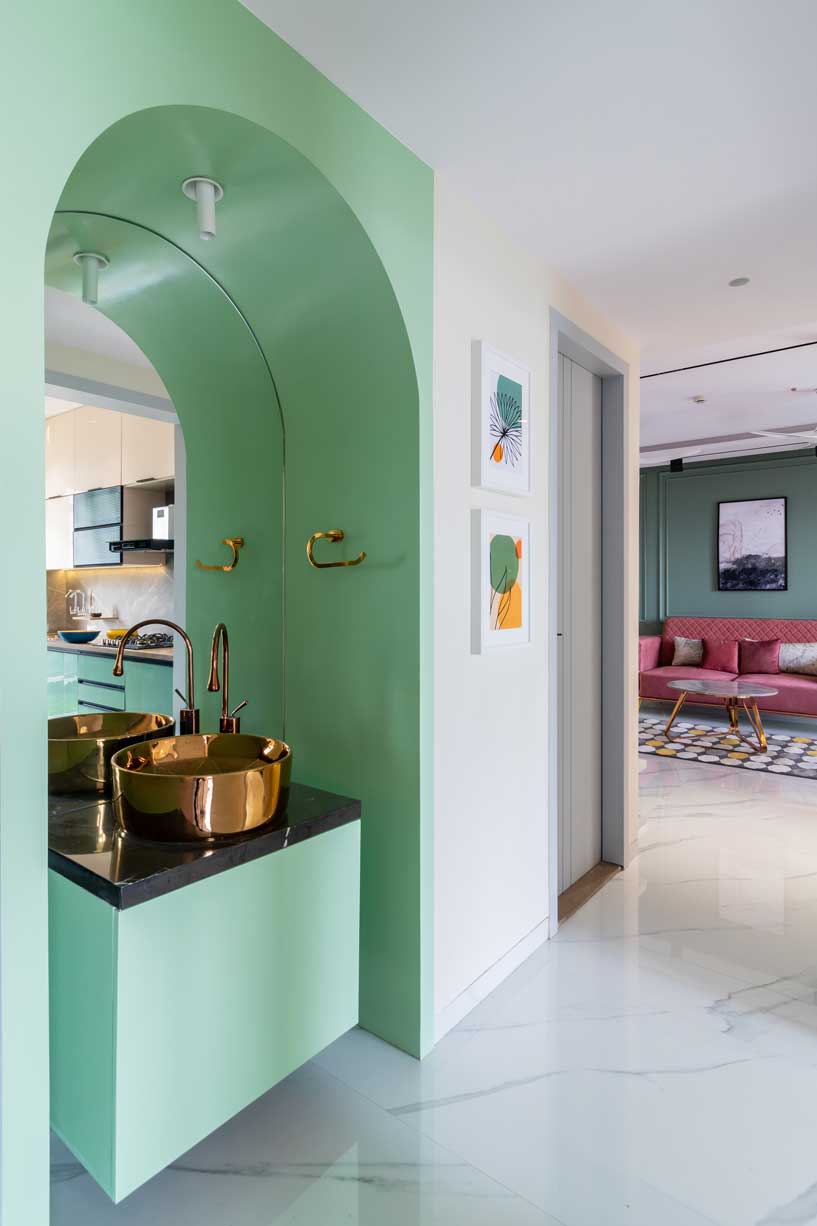
In all, this exquisite abode has a plethora of luxurious materials, rich textures and vibrant colors which evokes bliss as one remains fixated constantly. The 3-seater peach color sofa rests against the bottle green motif accent wall which lends the space an additional dimension.
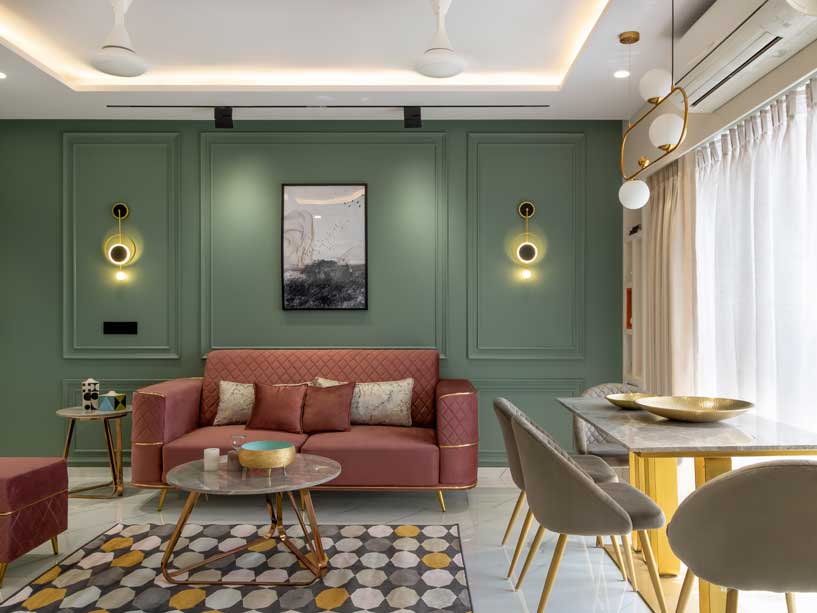
The dining table in Marble top with customised golden metal legs and the chairs are designed in a single fabric tone keeping the functionality in mind with subtle golden legs and patterned backrest to add a touch of elegance.
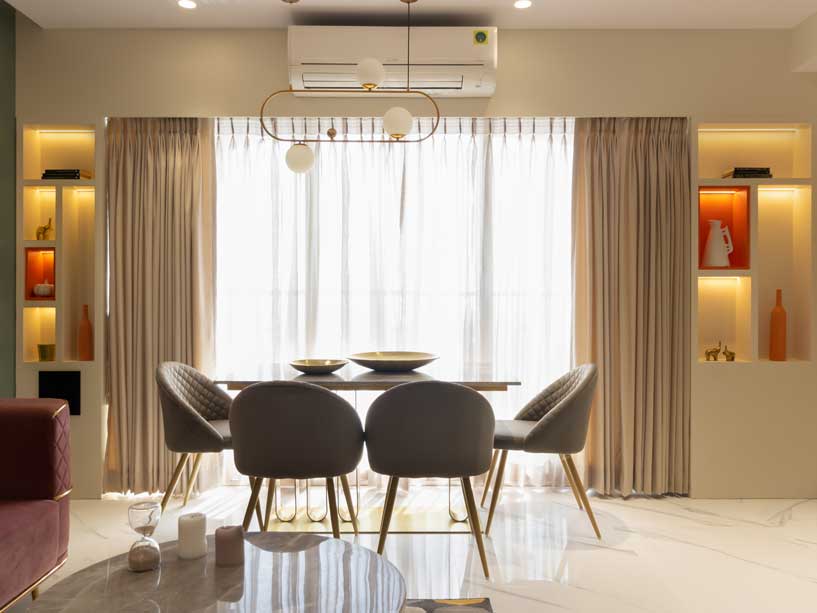 Parent’s Bedroom
Parent’s Bedroom
The primary Bedroom has been done up in Royal Blue and fiery yellow Color scheme embellished with an on-site metallic gold finish mirror frame.
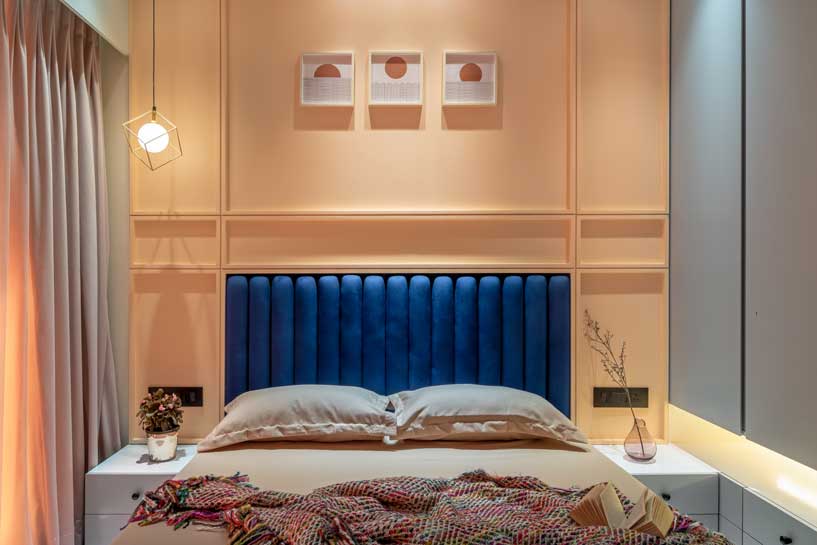
The blend of palates- a bold yellow fabric headboard, a soothing wash of royal blue on the walls, and the intimate warmth of grey Duco paneling on the wardrobe and wallpaper make the rooms look cozy & spacious at the same time.
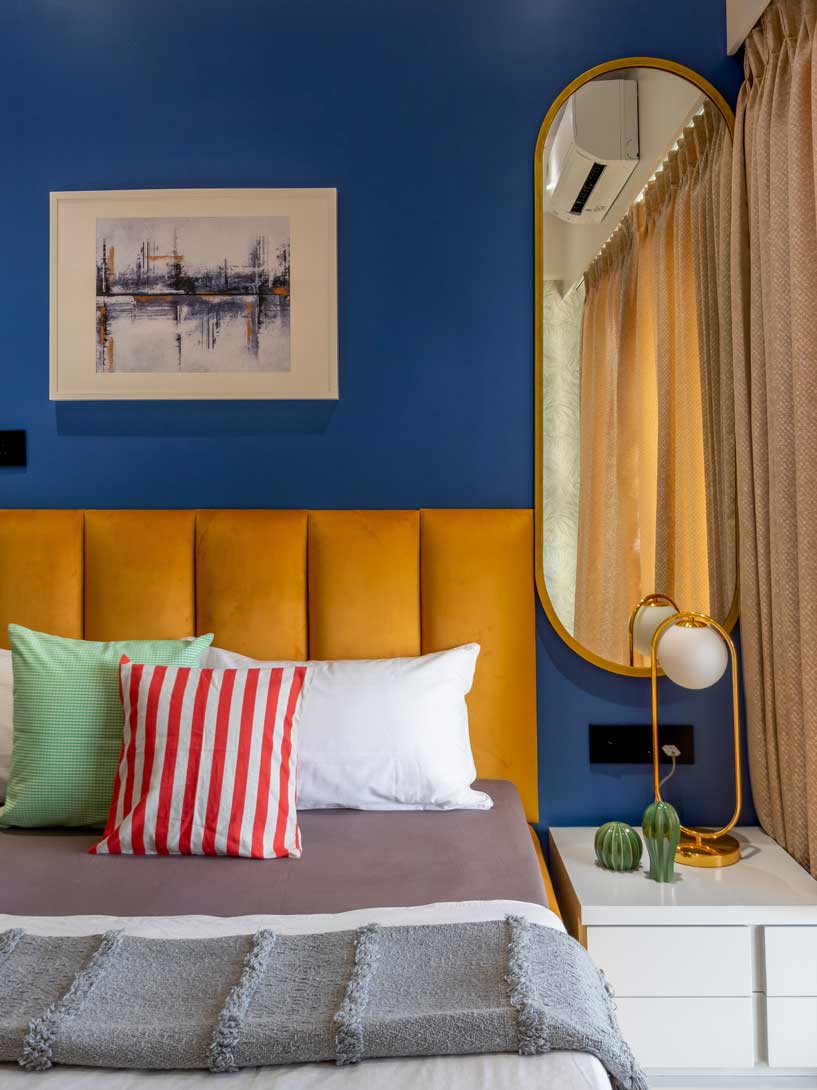
We kept the wall simple above the bed, side mirrors with gold-finished metal frame & the Headboard of the king-size bed to bring a touch of luxury.
Master Bedroom
The master bedroom on the upper floor has a moody, dramatic and bold theme-with emerald green, grey MDF panelling walls with black glass added to the wardrobe for that bold touch. The master bedroom is modern, contemporary and minimalist.
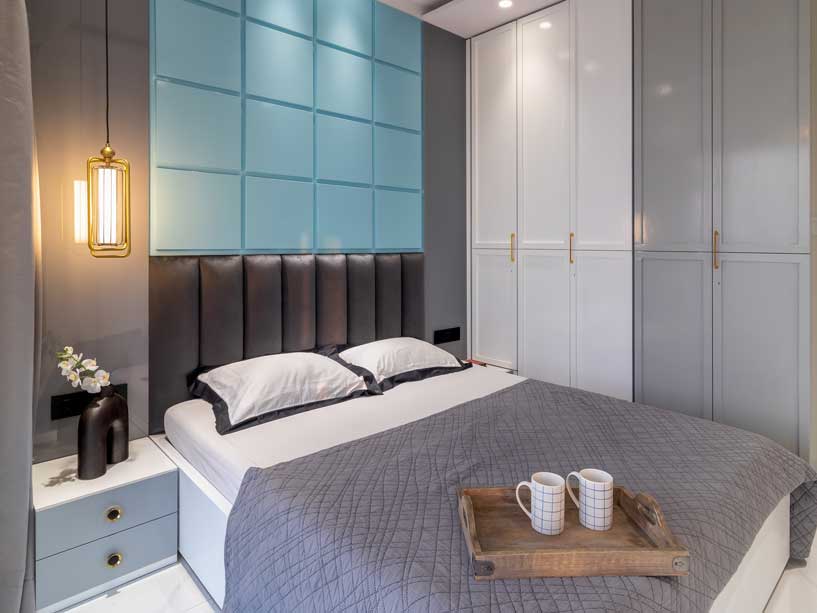
Emerald color bed with same color matching upholstery, curtain and wardrobe are the highlights here.
Also Read:Asymmetrical and Fascinating House of Dynamic Shadows Is Full of Interesting Surprises | Maharashtra | Aakar Group of Consultancy
Kid’s Bedroom
It was a pleasure to design a room for the Client's daughter and son. The style of the kid's bedroom compliments the overall design, but it leaves room for a little playfulness which is their true personality. The Playfulness of modern arches on the wall, wardrobes , storage and fluted customised sofa cum bed, adds a unique touch to the bedroom creating a dreamy oasis infused with springtime blush colors.
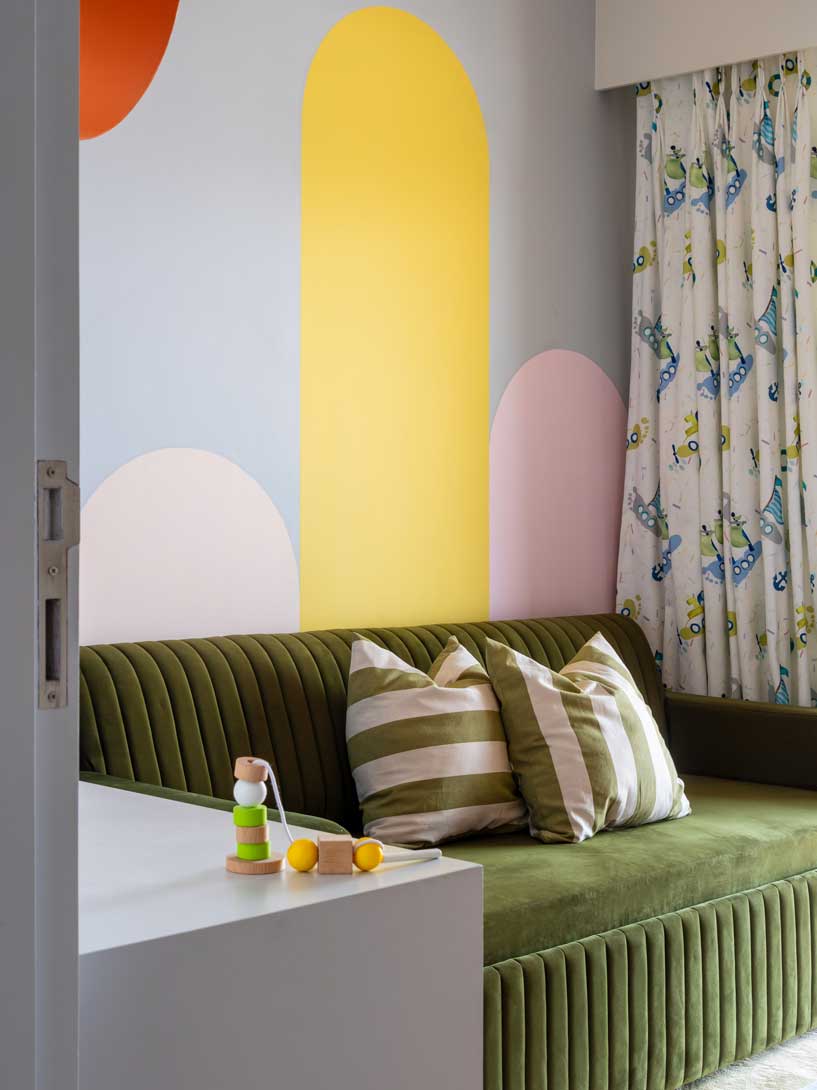
The other two bedrooms encapsulate a minimal, modern yet splendid approach. It’s a balanced blend of luxe and a whole lot of classy.
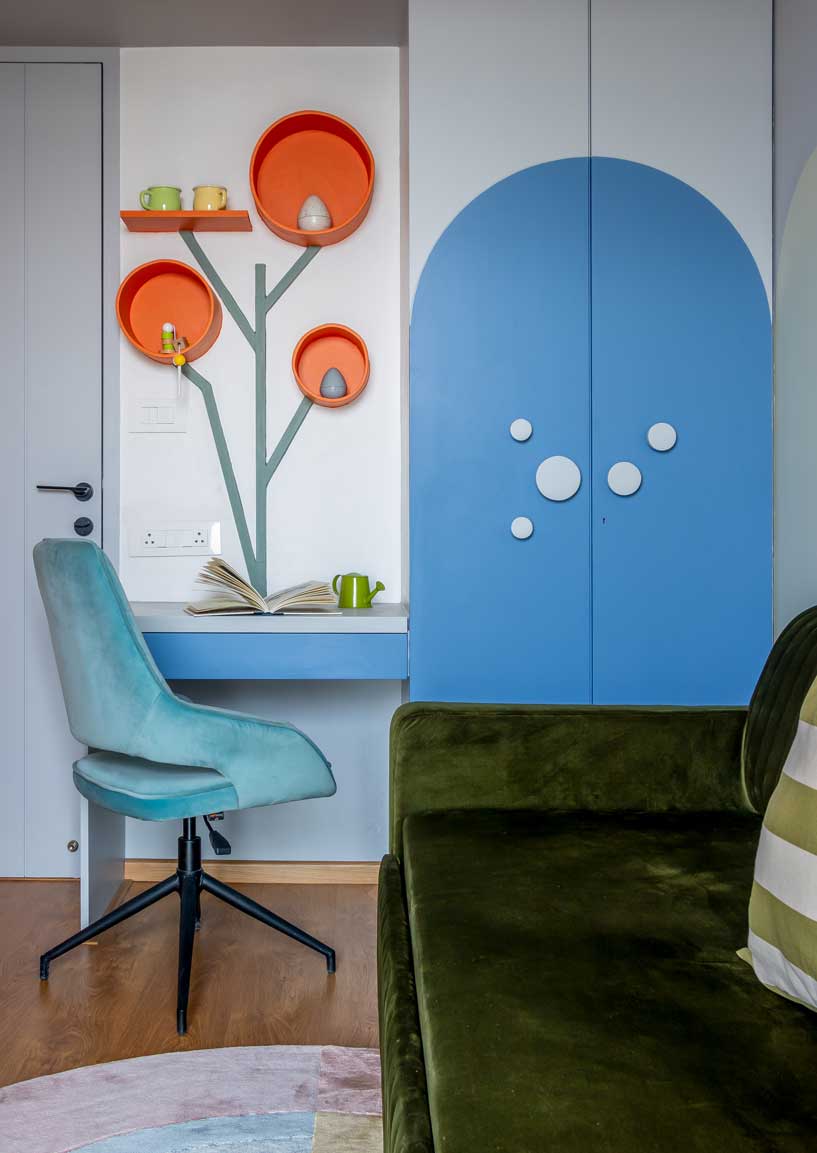 It is impossible to deny the serenity and simple beauty with a lot of colors, lights and colorful furnishings that are well built and comfortable.
It is impossible to deny the serenity and simple beauty with a lot of colors, lights and colorful furnishings that are well built and comfortable.
Project Details
Project Type: Residential
Project Name: Manawat House
Location: Thane, Maharashtra
Design Firm: RN DEESIGN
Client Name: Mr.Bharat Jain
Year Built: 2022
Site Area: 1800sqft
Project Cost Appx : 58,00000
Principal Architect(s): Rohit Gupta & Puja Gupta
Team Design Credits (for Particular Project): Puja Gupta
Material Palette of the project: Vibrant color
Photography: whatweclick
Products/Materials/Vendors
Brand Website and Brand Name
Finishes: Asian Paint
Wallcovering / Cladding: Splash Furnishing
Lighting: Photometry solutions
Flooring: Glitorium
Furniture: Living style
Windows: Fenesta
Paints: Asian
Artifacts: Ikea
Wallpaper: DDecor
Hardware: Hafelle & Hettich
Consultants for the Project
Civil: ANB Turnkey Solution
Interior Designers: Rohit & Puja Gupta
Landscape Consultant: MEP & HVAC Consultants:
Lighting Designers: Photometry Solutions
Contractors: ANB Turnkey Solution
Project Managers: Ajay Vishwakarma
Interior Styling: Krei studios
Carpentry: ANB Turnkey Solution
Structural Consultant: Structural Concepts Designs Pvt.Ltd.
Site Contractors: ANB Turnkey Solution
About Firm
RN DEESIGN founded by the power couple - Rohit Gupta and Puja Gupta, is a Mumbai-based interior design studio. It was established in 2017 with the idea of collaborating design expertise in the field of interiors and architecture. The firm’s work exemplifies designs focused on one thing, to have crisp and defined sensibilities in each and every space they craft. We start every single project with fresh ideas and thoughtful consideration of our clients.
.jpg)
Keep reading SURFACES REPORTER for more such articles and stories.
Join us in SOCIAL MEDIA to stay updated
SR FACEBOOK | SR LINKEDIN | SR INSTAGRAM | SR YOUTUBE
Further, Subscribe to our magazine | Sign Up for the FREE Surfaces Reporter Magazine Newsletter
Also, check out Surfaces Reporter’s encouraging, exciting and educational WEBINARS here.
You may also like to read about:
Impressive Terracotta Jaali Screen Acts As Passive Cooling Device For This Maharashtra House | The Design Alley
The ‘Stamped Concrete’ Façade of The Field House in Hajgoli, Maharashtra Echoes The Surrounding Hills | Studio MAT Architects
And more…