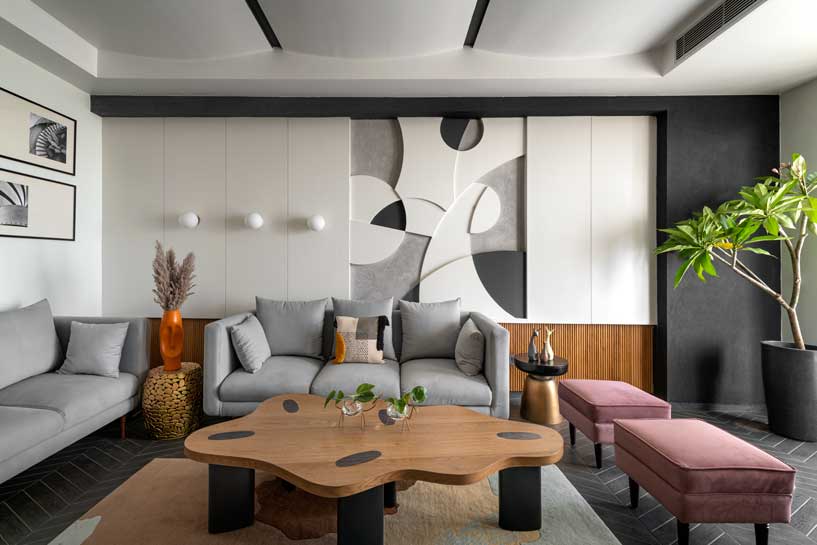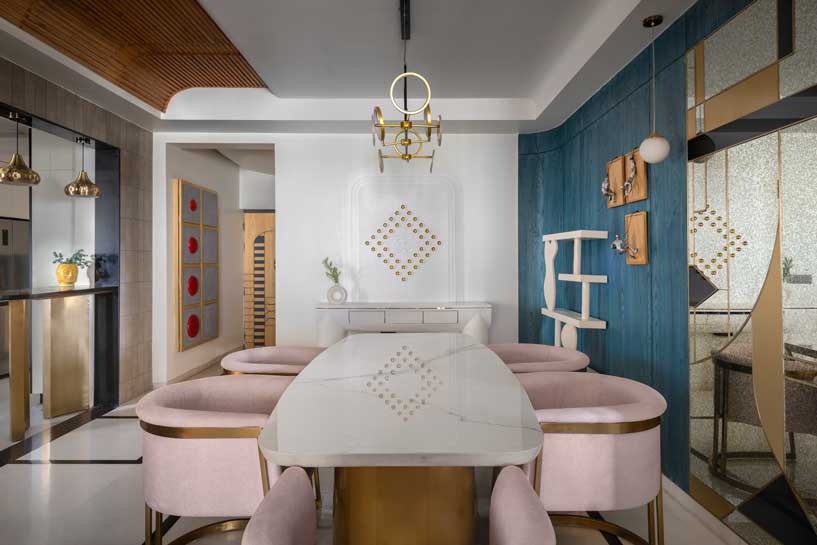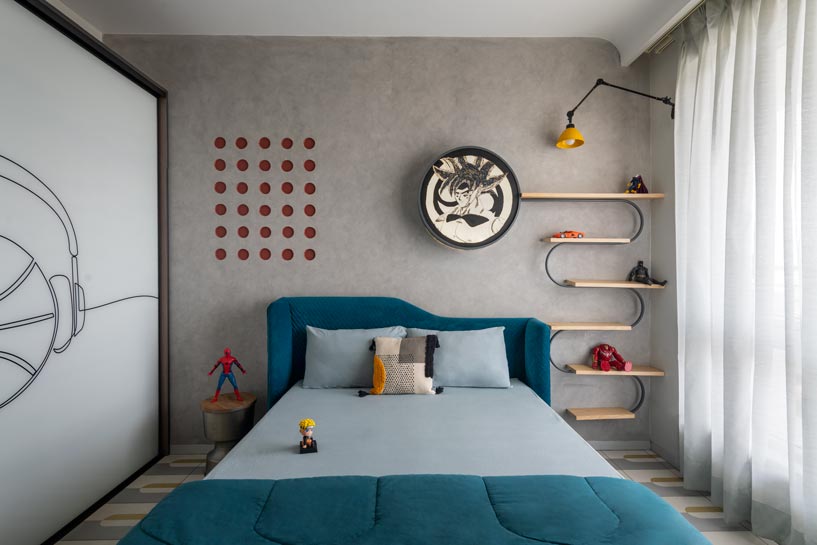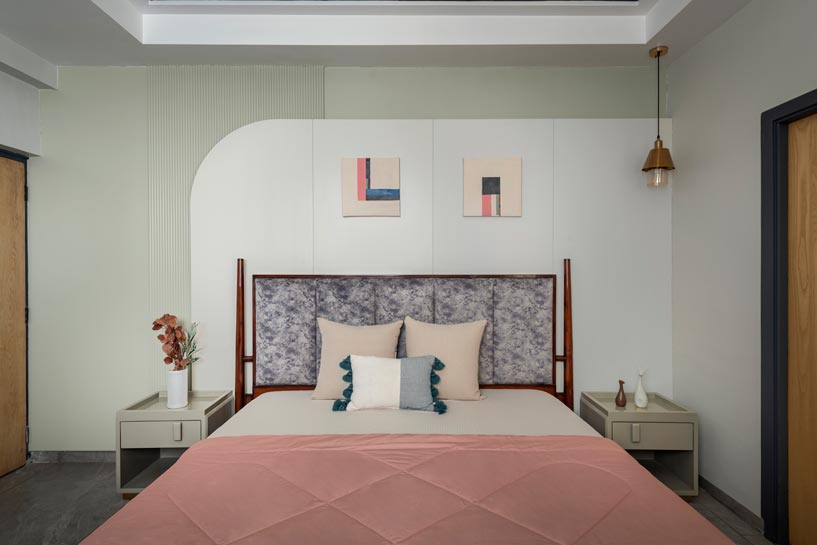
Jaanshi & Amit Bhatia of J+AM Storey have designed an opulent and tranquil abode in Gurugram. The house is dubbed ‘Catenary’ which translates to the curve made by a flexible cord, suspended freely between two fixed points. Hence, the name sets the tone of this house which is surrounded by soft curves from ceiling to walls and artefacts at every corner . The space crafts a visual delight and manifest’s-with a curvilinear design. They have shared more details of the project with SURFACES REPORTER (SR). Take a look:
Also Read: This Home is A Confluence of Mediterranean Characteristics and European Culture | Gurugram | Design Ex
Lavishness Right From The Entrance
 The house symbolises a pure style of opulence right at the entrance. The bold black striped flooring on white marble welcomes at the entry and leads to the rest of the house. The abstract figure of a lady in brass and mirror in the dining area and the composition of artwork on the living room wall are the showstoppers of the Catenary house.
The house symbolises a pure style of opulence right at the entrance. The bold black striped flooring on white marble welcomes at the entry and leads to the rest of the house. The abstract figure of a lady in brass and mirror in the dining area and the composition of artwork on the living room wall are the showstoppers of the Catenary house.
Luxury Meets Nature in The Master Bedroom
Following the design thread of the tropics, the wallpaper in the master bedroom blends harmoniously with the nature inspired theme.
 While minimalism binds the space, orchestrating an unusual and artistic character in the space. A nuanced creation of elements all work together with seamless cohesion.
While minimalism binds the space, orchestrating an unusual and artistic character in the space. A nuanced creation of elements all work together with seamless cohesion.
An Artistic Experience
There is an air of subdued elegance in the house. It celebrates a relationship between whites and shades of grey keeping the material pallet neutral and minimal. Sunlight sweeps every corner filtering an ambient glow and highlighting textural nuances.
 The choice of light-coloured upholstery and furniture in the house alters the perception of the space. Driven by creativity in design, every zone features a characteristic hue, affording an instant visual identity.
The choice of light-coloured upholstery and furniture in the house alters the perception of the space. Driven by creativity in design, every zone features a characteristic hue, affording an instant visual identity.
Also Read: Warm and Minimal Design Defines Internet Sensation And Content Creator Kusha Kapilas Home | Joint Studio | Gurugram
 Sleek silhouettes of pendant lights with metallic finishes grace the design, concocting a hint of contemporary luxury. A smattering of curious and personal artefacts around the house add a dash of aesthetics.
Sleek silhouettes of pendant lights with metallic finishes grace the design, concocting a hint of contemporary luxury. A smattering of curious and personal artefacts around the house add a dash of aesthetics.
Peppered with playful interiors and precisions, the house provides an overall unbound artistic experience.
Project Details
Name of project: Catenary House
Project type: Residential
Location: Gurugram
Area: 2200 sqft
Year: 2022
Design Firm: J+AM Storey
Principal Architects: Jaanshi & Amit Bhatia
Photographer: Bharat Aggarwal
About the Firm
J+AM Storey is a multidisciplinary design practice based out of New Delhi, led by Architects Amit Bhatia and Jaanshi Bhatia. Their pallet of work covers a variety of commercial, residential and office projects. Team J+AM incorporates a pool of talented architects, skilled site supervisors, interior designers who practice comprehensive design and are committed to producing innovative works. Good stories make good experiences and that is what they focus on, weave a story that makes a good user experience. Architecture is all about the connection with nature and a good play of space, materials, light and shadows with a glorified touch of geometry and the right proportions. The firm believes that stories have the power to make a change, they build storeys that become amazing stories.

Keep reading SURFACES REPORTER for more such articles and stories.
Join us in SOCIAL MEDIA to stay updated
SR FACEBOOK | SR LINKEDIN | SR INSTAGRAM | SR YOUTUBE
Further, Subscribe to our magazine | Sign Up for the FREE Surfaces Reporter Magazine Newsletter
You may also like to read about:
Opulent Furniture and Statement Artworks Accentuate This Luxurious Duplex Apartment in Gurugram | Essentia Environments
A Minimalistic Penthouse With Luxurious Interiors in Gurugram | 42 MM Architecture
and more…