
Situated on the thirteenth floor of an opulent Jaipur apartment complex, "Abode of Contrasting Textures" by Newness Architecture is a symphony of design brilliance. Owned by a well-traveled entrepreneur, the 4-bedroom, 3,000 sq.ft penthouse was presented with a challenging yet inspiring brief: to eliminate dull spaces. This led to the creation of an elaborate material palette, blending warm, new-age aesthetics with natural finishes. SURFACES REPORTER (SR) talked with Rajat Upadhyaya, Founder and Principal Architect and Ms Kaushal Upadhyaya, Principal Architect at Newness, to gain further insights into the project.
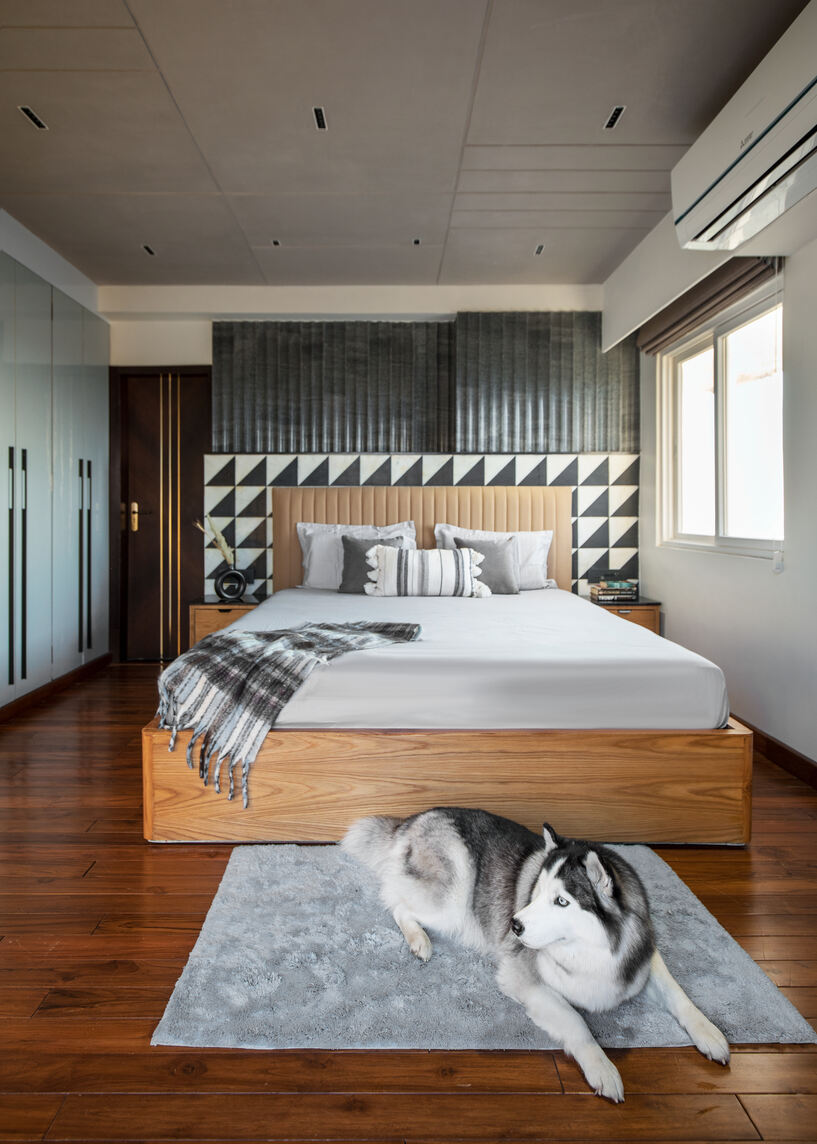 "Upon examining the floor plans of the penthouse during our initial site visit, we promptly suggested strategically removing the walls between the Kitchen, Dining, and Living areas to create an open layout, allowing these spaces to be bathed in natural light," Upadhyaya says.
"Upon examining the floor plans of the penthouse during our initial site visit, we promptly suggested strategically removing the walls between the Kitchen, Dining, and Living areas to create an open layout, allowing these spaces to be bathed in natural light," Upadhyaya says.
Pine Cladding Installation in Living Area
In the well-lit living room, Pine cladding and rustic wall textures establish a nostalgic ambiance, highlighted by a prominent Royal Blue sofa. The carefully planned open layout, suggested during the initial site visit, strategically removes walls to infuse the space with natural light. "With this project, we have tried to interweave contrasting materials and design styles (pine wood, flex stone cladding, barrisol ceiling, nano topping texture on walls, stone inlay on floor) into creating this one harmonious space," states Ar Kaushal.
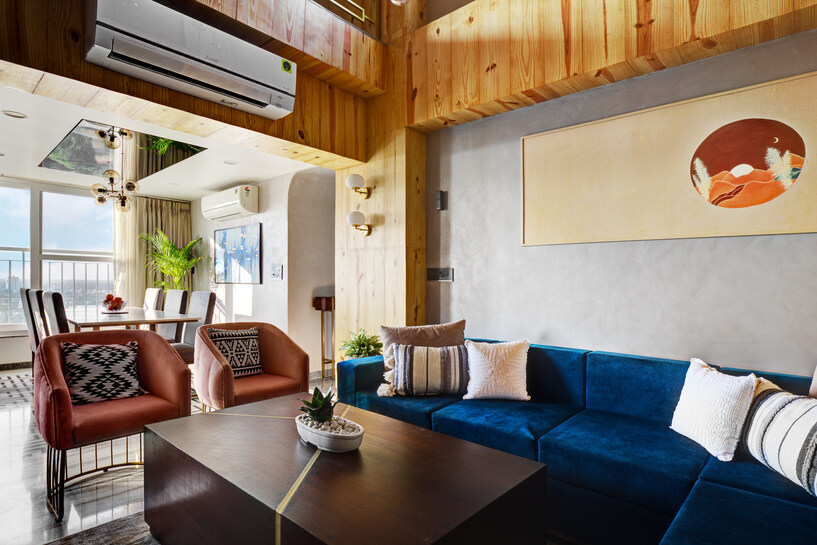 View of the Living room. As the natural light falls over the Pine cladding and the rustic texture on walls, it creates a nostalgic setting with the Royal Blue sofa taking the centre stage of the space.
View of the Living room. As the natural light falls over the Pine cladding and the rustic texture on walls, it creates a nostalgic setting with the Royal Blue sofa taking the centre stage of the space.
When questioned about the choice of pine cladding, Ar Rajat explained, "Pine was chosen for its warm, natural beauty and rich grain. Considering the opened-up spaces, pine absorbs noise, creating a quieter and more comfortable environment. In terms of sturdiness, it's a robust and resilient wood, with proper maintenance ensuring its longevity for decades."Regarding the installation process, he elaborated, "A thin layer (8mm) of HDHMR board was initially secured to the walls, and then pine planks of desired sizes were cut and affixed to the HDHMR sheets below. This method prevents any moisture from the walls from affecting the Pine."
"To prevent warping, we allowed the pine wood to acclimatize indoors for about 20 days before installation. After the cladding was completed, a sealant was applied to safeguard it from stains and external moisture," he added.
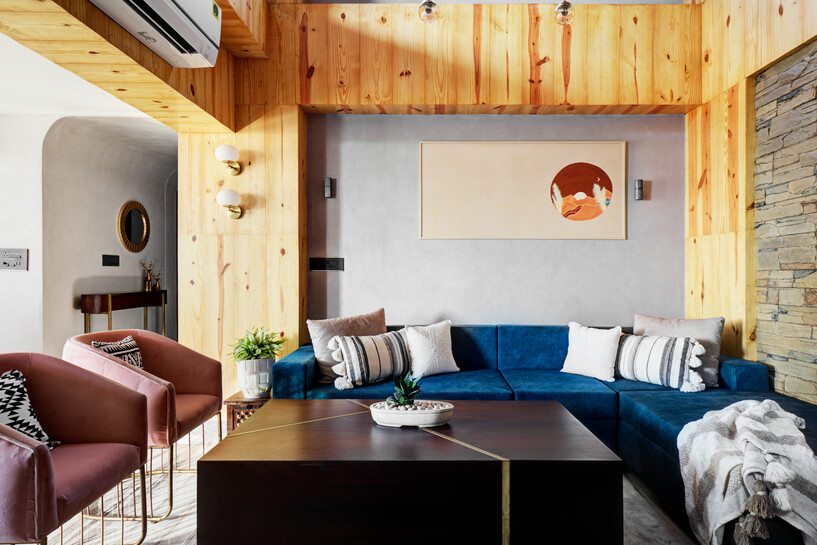 The rustic wall texture takes center stage with the solid pine wood wall cladding contributing a modern edge to the whole look; the gleaming Barrisol Mirror fabric used in the ceilings of common areas adds an exceptionally bold touch to the overall interior setup of the penthouse.
The rustic wall texture takes center stage with the solid pine wood wall cladding contributing a modern edge to the whole look; the gleaming Barrisol Mirror fabric used in the ceilings of common areas adds an exceptionally bold touch to the overall interior setup of the penthouse.
Functional and Inviting Kitchen Design
The cleverly designed peninsula kitchen ensures the owner's retired parents remain connected to family activities.
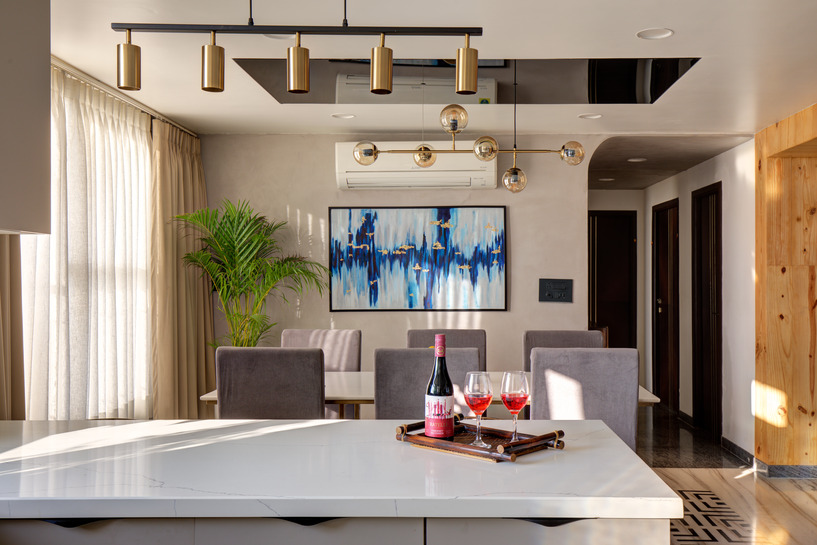 The flow of spaces in an open layout observed from kitchen.
The flow of spaces in an open layout observed from kitchen.
The adjoining breakfast counter, doubling as a meeting point, accommodates wireframe chairs for added dining space during large gatherings
Designer's Favorite Spot - The Dining Area
When asked about his favorite part of the project, Ar Rajat and Ar Kaushal enthusiastically points out the dining area. The space showcases Makrana White (Albeta) marble flooring, which plays a crucial role in balancing the visual elements of the room. This flooring provides a calm and harmonious backdrop, allowing the eyes to explore the various materials, patterns, and furnishings in the surroundings.
Kaushal expresses, "The barrisol stretch fabric used in the ceiling of the dining and double height area was an experimental and a bold step towards the design for this project. We have meticulously paired the striking black fabric in the ceiling along with an elaborate cluster of pendant lights hence making it to be my favourite part of the project."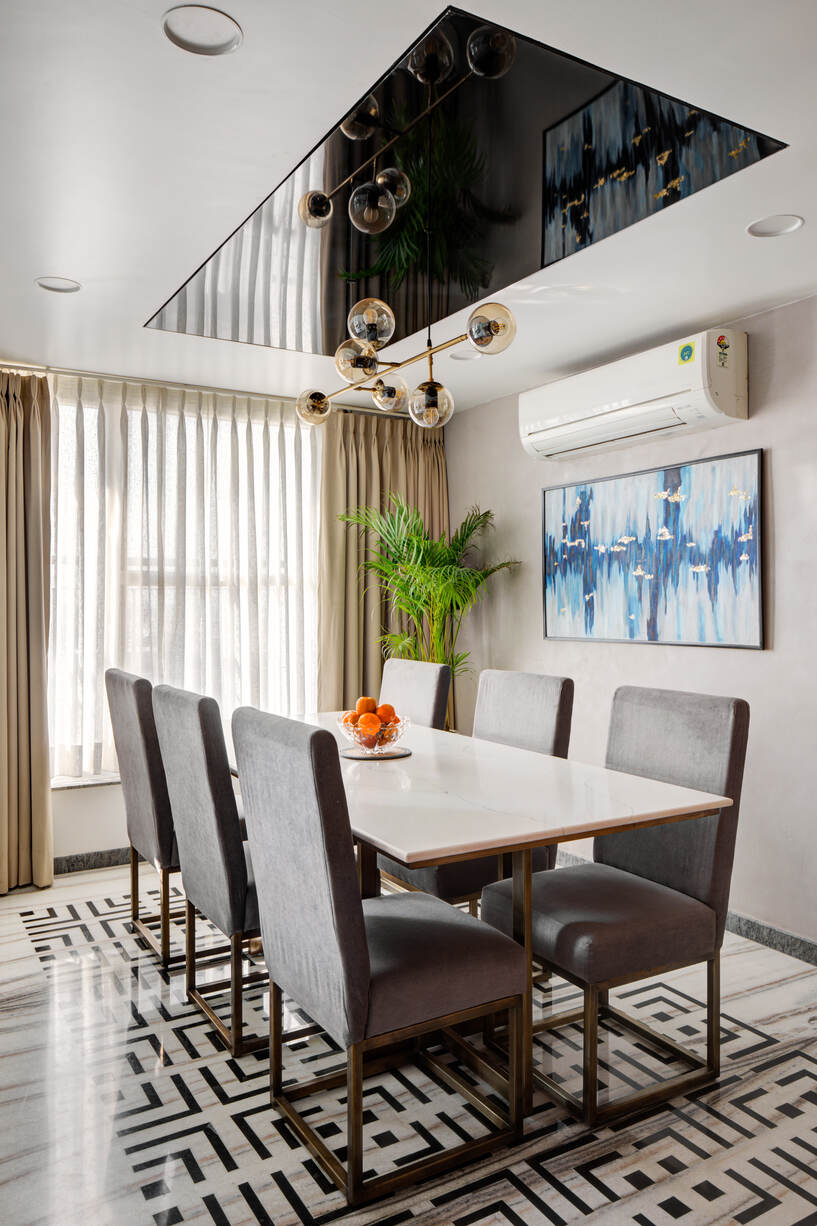
The primary floor features Albeta stone from Makrana, renowned for its enduring finish, complemented by intricate inlays crafted with Black Kadappa stone
Describing the material selection for the design of the Dining area, Rajat explains, "The primary floor is made of Albeta stone sourced from the mines of Makrana, known for maintaining its finish for centuries. The black inlay, created with Black Kadappa stone, involved a team traveling from Agra to carry out the work. This inlay gives the appearance of a carpet without the maintenance challenges associated with carpets."
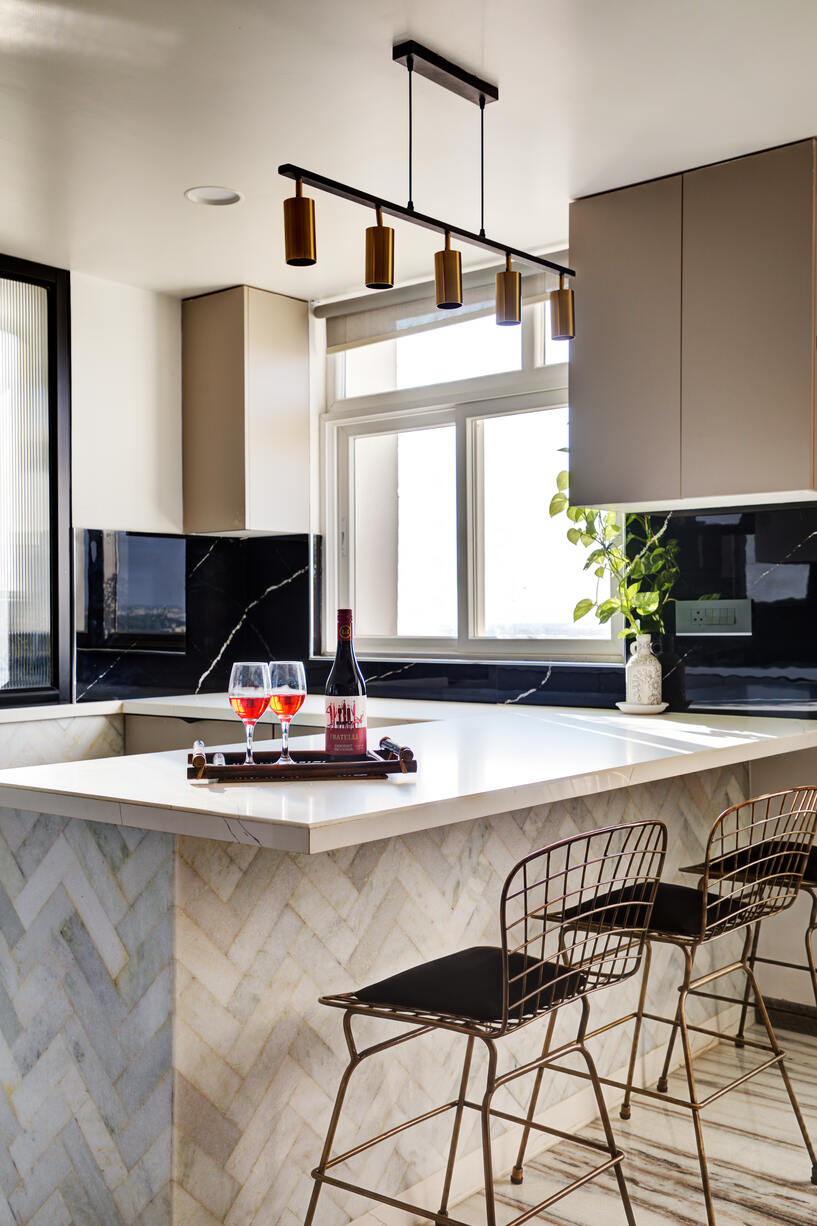 Peninsula Counter creates additional seating by accommodating wireframe chairs which serves as an extension of dining space
Peninsula Counter creates additional seating by accommodating wireframe chairs which serves as an extension of dining space
He further elaborates, "The addition of Kadappa stone inlay beneath the dining area enhances its grandeur and creates a striking contrast with the almost white Makrana marble flooring."
Minimalist Bedrooms, Maximum Comfort
The bedrooms seamlessly integrate contemporary design, featuring natural stone patterns like fluting and herringbone on accent walls and flooring.
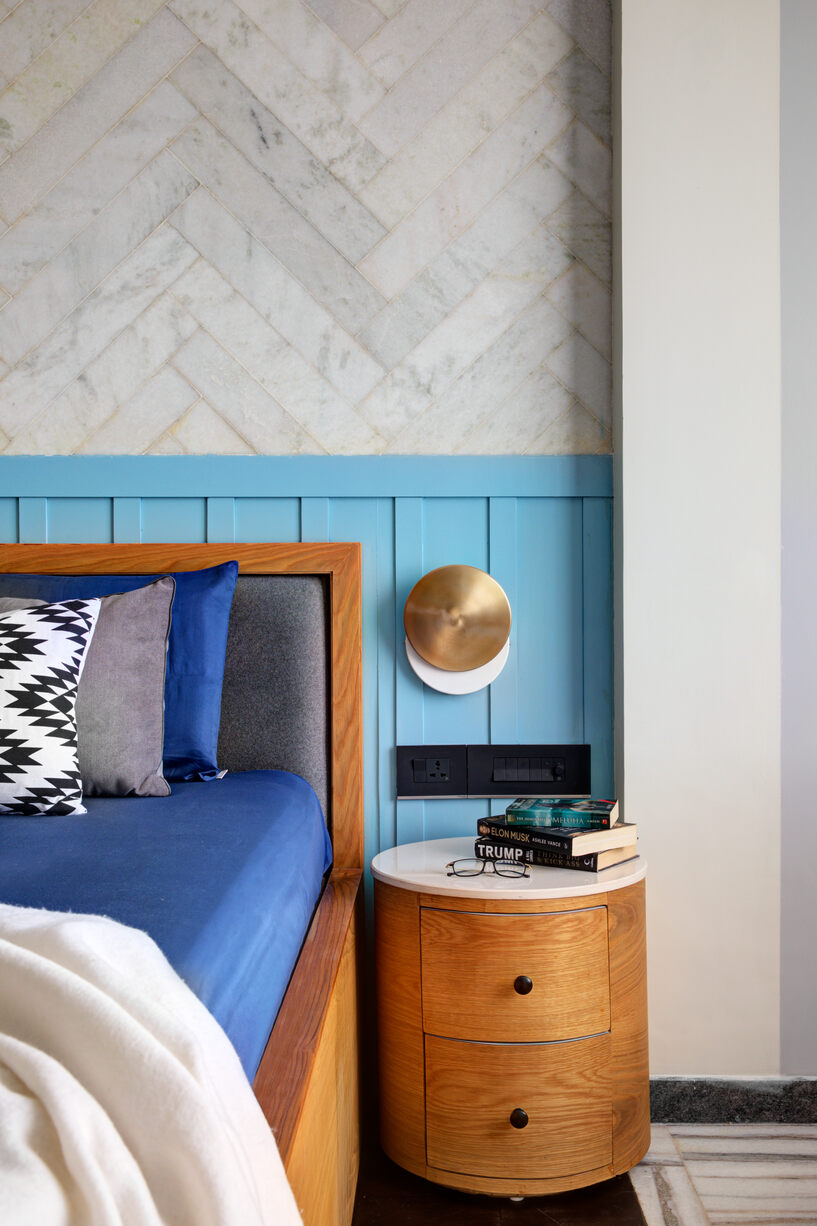 Light filled guest bedroom has round side tables with a powder blue and herringbone marble pattern creating a quaint accent wall behind.
Light filled guest bedroom has round side tables with a powder blue and herringbone marble pattern creating a quaint accent wall behind.
Each bedroom exudes minimal luxury and comfort, providing a retreat for its occupants.
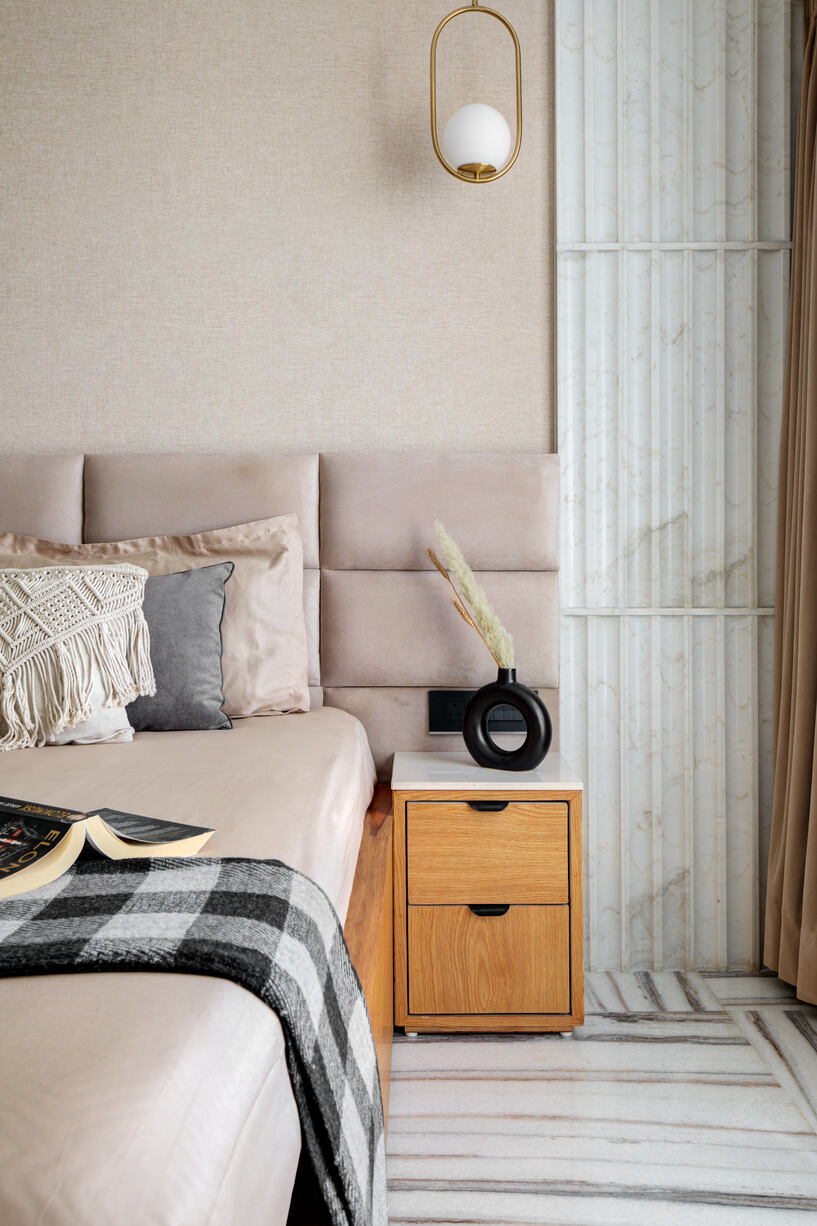 The parents’ bedroom (right) is kept more subtle with white marble Fluting on both sides and a soft fabric wallpaper above the headboard.
The parents’ bedroom (right) is kept more subtle with white marble Fluting on both sides and a soft fabric wallpaper above the headboard.
Characterized with contemporary and minimalist design languages, this modern home provides a timeless and calming ambience to its residents.
Project Details
Project Name: Abode of Contrasting Textures
Architecture Firm: Newness Architecture
Principal Architects: Rajat Upadhyaya and Kaushal Upadhyaya
Location: Jaipur
Completion Year: 2023
About the Firm
Newness Architecture, an architectural practice started by Rajat Upadhyaya, a young individual, passionate about design and architectural details based in Jaipur, Rajasthan (India). The firm was started with the motive to present its clients with a fresh and new approach to the design of buildings. They are passionate about design and exploring new ideas which can create experiential happiness for the client. The firm actively works on architectural, interior, and landscape projects of various scales, working both in national as well as international contexts.
.jpg)
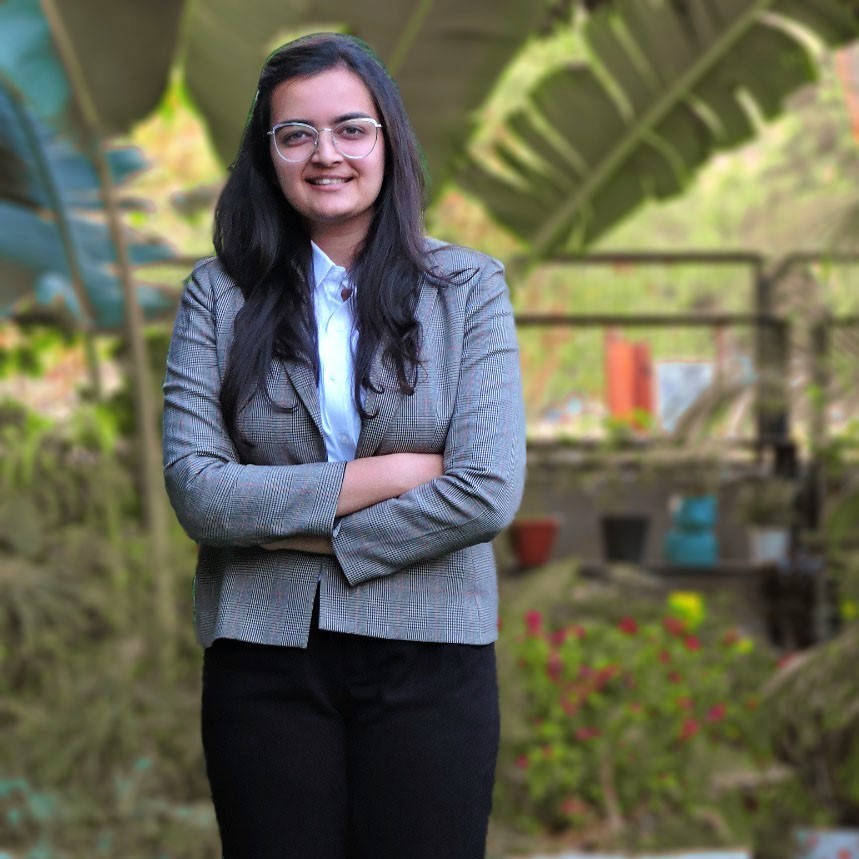
Keep reading SURFACES REPORTER for more such articles and stories.
Join us in SOCIAL MEDIA to stay updated
You may also like to read about:
GFRC Screens, Inspired By Jaipur and Rajasthan Stone, Adorn the Facade Of This Zen Residence | Sanjay Puri Architects.
The Multifaceted Design and Opulent Interiors of an Extraordinary Outhouse in Jaipur | Design Square Architects
and more...