
Located in Delhi, Asola Farms by Arquite Design Studio aims to create a spacious and smart environment. Designed for a reputed developer's family, the space prioritizes both comfort and personal needs. It features understated interiors with smart furniture and a fluid, open-plan layout, enhanced by hidden elements like a deck library that add functionality. The design emphasizes vibrant, colorful aesthetics with clean lines, ensuring a luxurious, practical, and welcoming environment. SURFACES REPORTER (SR) spoke with Ar.Kapil Razdan and Ar.Seema Pandey of Arquite Design Studio to gather more details about the project.
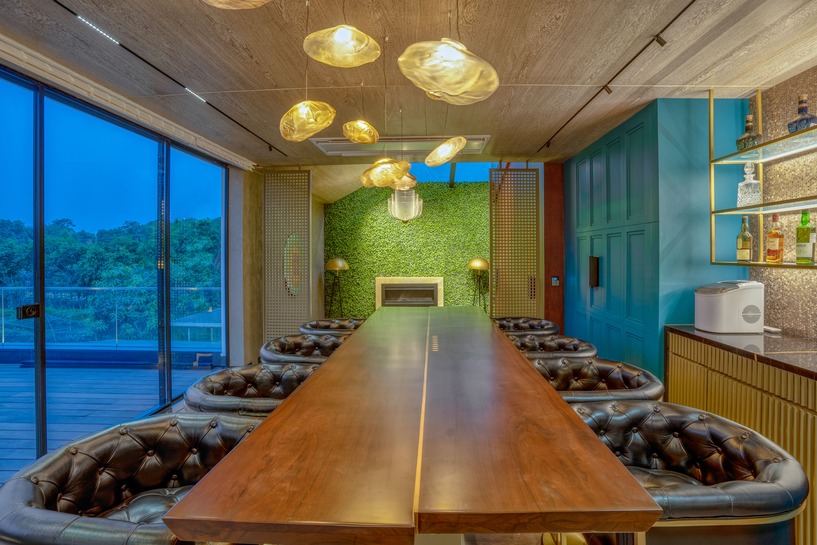 In keeping with the contemporary design style, the aim has been to make it a party space while also maintaining its personal touch. Every corner of the house has been designed to inspire and evoke the feeling of tranquility and relaxation.
In keeping with the contemporary design style, the aim has been to make it a party space while also maintaining its personal touch. Every corner of the house has been designed to inspire and evoke the feeling of tranquility and relaxation.
Versatile Comfort in Farmhouse Interiors
The farmhouse interiors are kept understated, with curated smart furniture pieces of their own unique characteristics, creating a soporific feel while maintaining a cohesive and curated style.
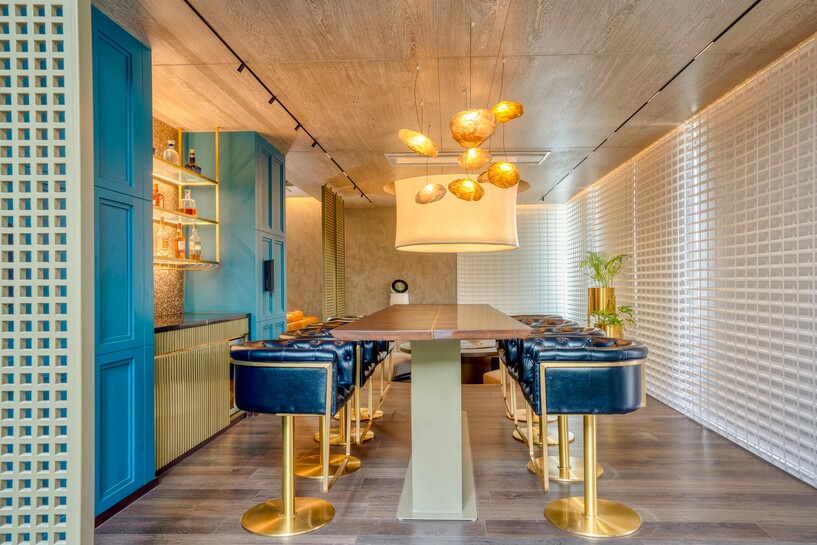 With the scale at show, the space proves to be comfortable and inclusive for just five and even forty people to host alternatively.
With the scale at show, the space proves to be comfortable and inclusive for just five and even forty people to host alternatively.
Seamless Design and Smart Transformation
The space features no compartmentalization, and as a result, a variety of intelligently designed furniture pieces are merged together as arcs resulting in a multitude of free flowing spaces.
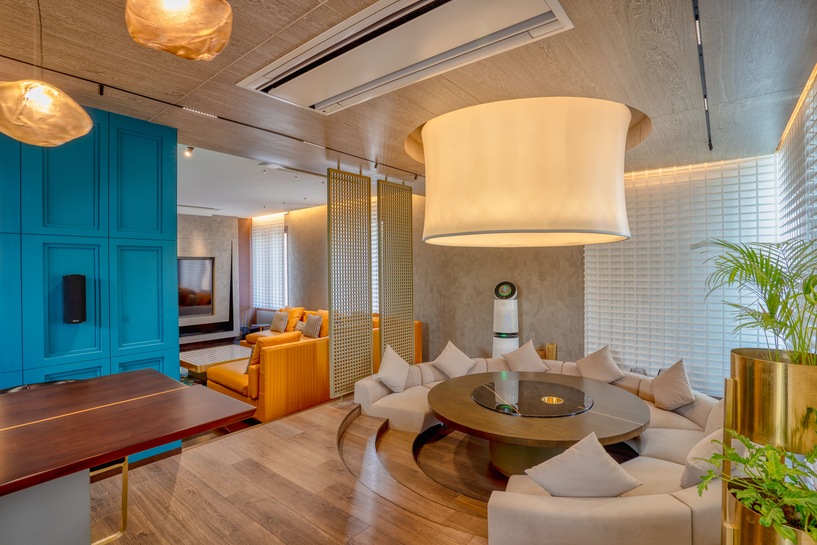 The terrace, transformed into a metal structure with large openable glass windows, is a livable, air-conditioned space.
The terrace, transformed into a metal structure with large openable glass windows, is a livable, air-conditioned space.
 A sunken round table with a central stone disc for an ice chest and wine enhances the living area.
A sunken round table with a central stone disc for an ice chest and wine enhances the living area.
Bar & A Hidden Library
Moving ahead, towards the bar, overlooks this huge swimming pool. The other side features a green wall with dart wards done subtly in order to captivate and engage the guests at all times.
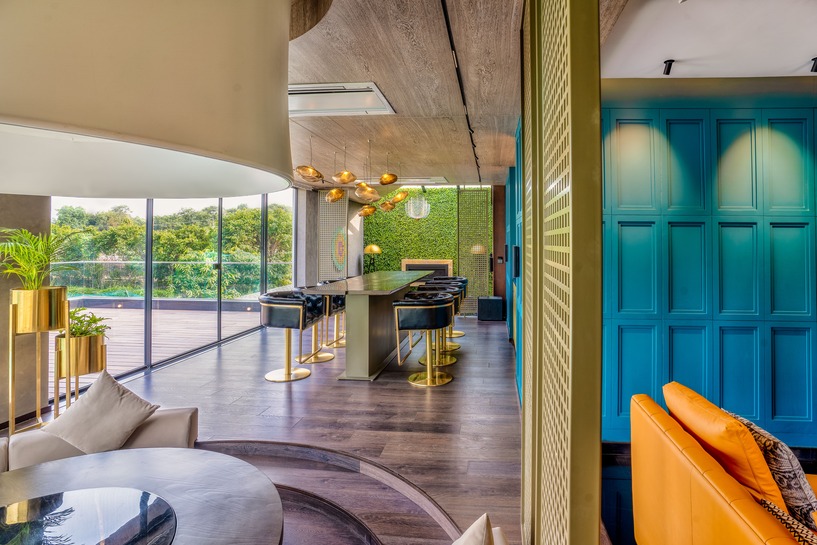
Furthermore, pressing certain parts of the deck reveals a whole library, where you could find all the books and CD collections.
Harmonious Blend of Vibrance and Elegance
The design language of the house has been vibrant, and colorful, yet maintaining clean aesthetics, highlighting comfort, luxury, and creativity. This was done to ensure the room is welcoming and enjoyable for everyone, as it combines practicality and style.
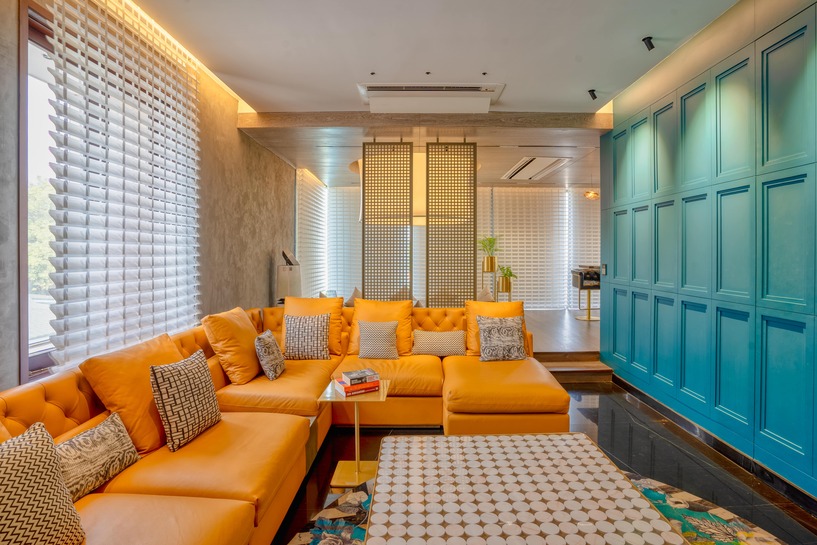 The design balances luxury and functionality, emphasizing color, furniture, accessories, and finishes to create an inviting ambiance with clean lines.
The design balances luxury and functionality, emphasizing color, furniture, accessories, and finishes to create an inviting ambiance with clean lines.
Project Details
Project Name: Asola Farms
Architecture firm: Arquite Design Studio
Principal Architects: Ar.Kapil Razdan and Ar.Seema Pandey
Location: Delhi
About the Firm
Ar.Kapil Razdan and Ar.Seema Pandey co-founded Studio Arquite specializing in delivering turnkey solutions and customizing inhouse furniture and furnishings. Under their leadership, Studio Arquite has witnessed many stunning designs where the physical structure of the building and visual stimulation has been pushed to extreme.
