
Sanjay Newaskar has designed an art-centric home that is located on the 10th floor in a popular housing scheme in Pune. Sprawling over an area of 1800 sq. ft, the apartment is designed keeping clients’ age and lifestyle into consideration. “We wanted their house to be maintenance free, hence contemporary design style was adopted for the house. As the client admired Raja Ravi Varma's work, we decided to incorporate his paintings and create such an ambience which could enhance the richness of the paintings, creating a fusion of traditional art and contemporary design,” shares Sanjay. SURFACES REPORTER (SR) gathers more information about the project from the architect. Read on:
Also Read: Design Deconstruct Enhances The Charm of This Delhi Farmhouse With Lifesized Paintings, Artworks and Sculptures
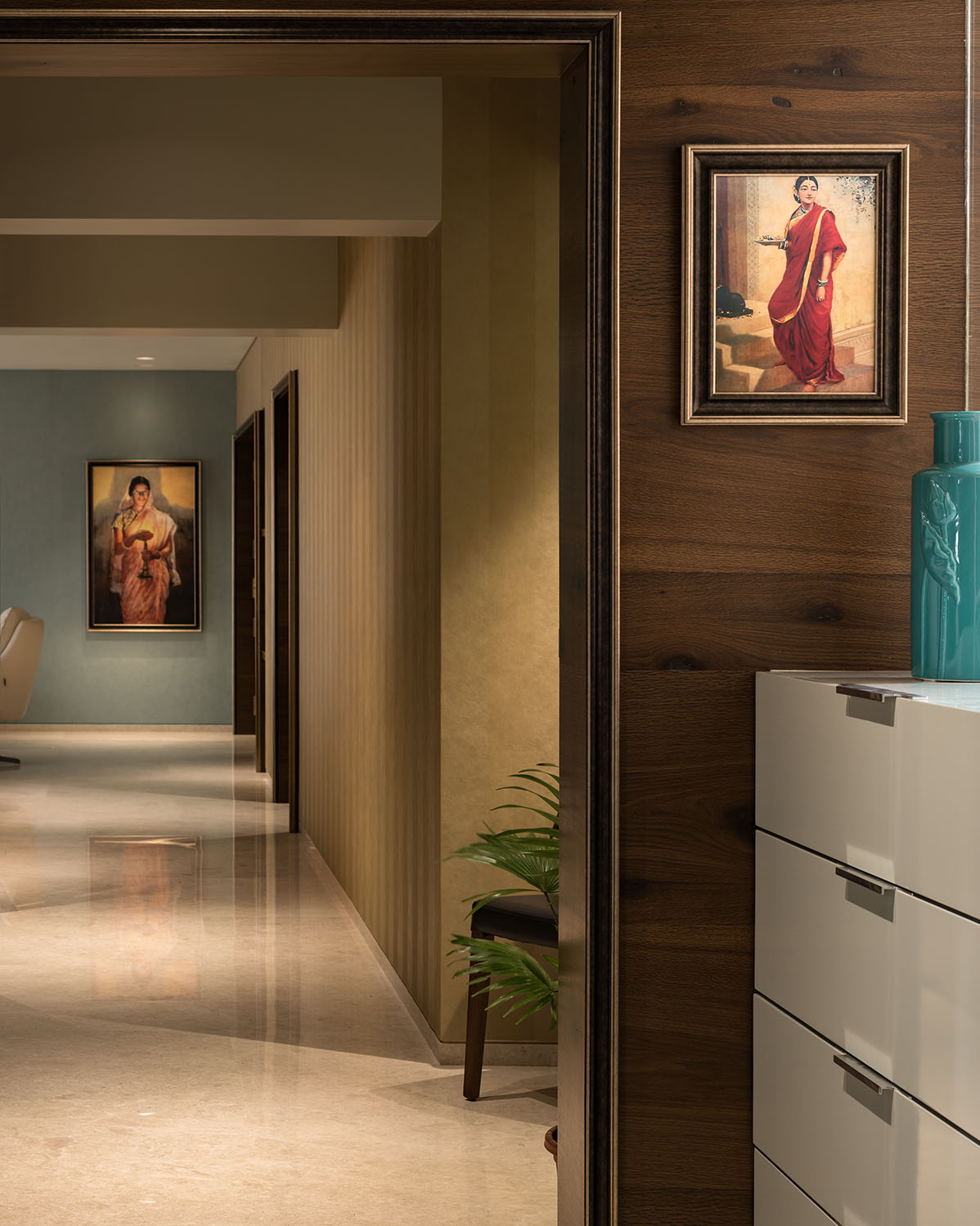
The view is right from the entrance. The powerful painting lends warmth to the muted wall. The painting of a lady inviting people talks about the Indian culture of welcoming people with love and light.
Artistic Interiors
The house is designed for an aged couple who are into the construction business. The client desired a spacious house as they were the only couple staying in the house with guests visiting quite rarely. Due to this requirement, the firm decided to convert the 4BHK apartment into a spacious 2BHK house.
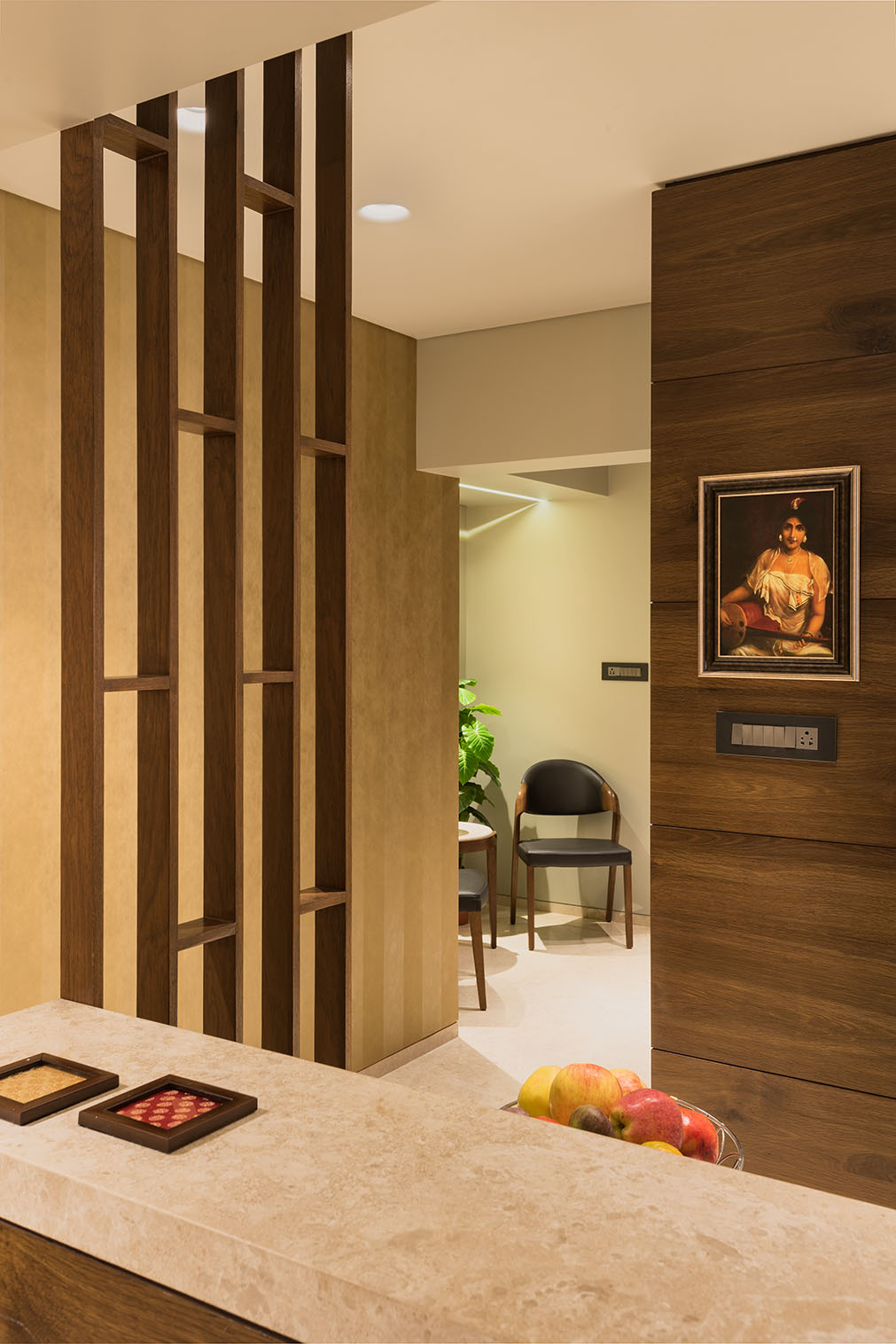 The house has spaces that are functional, simple and at the same time offer a welcoming atmosphere. The idea was to make the art pieces stand out by creating an ambience that compliments the artwork and adds dignity to it, keeping the furniture simple and clean.
The house has spaces that are functional, simple and at the same time offer a welcoming atmosphere. The idea was to make the art pieces stand out by creating an ambience that compliments the artwork and adds dignity to it, keeping the furniture simple and clean.
‘Vastu’ was not taken into consideration while designing this house, as the client didn’t want to follow the Vastu principles. The clients being avid readers wanted ample storage for books in the house. The couple loved Raja Ravi Varma's artwork and lived an organized and systematic lifestyle.
The entrance foyer opens into the kitchen on the left. The utility area is attached to the kitchen.
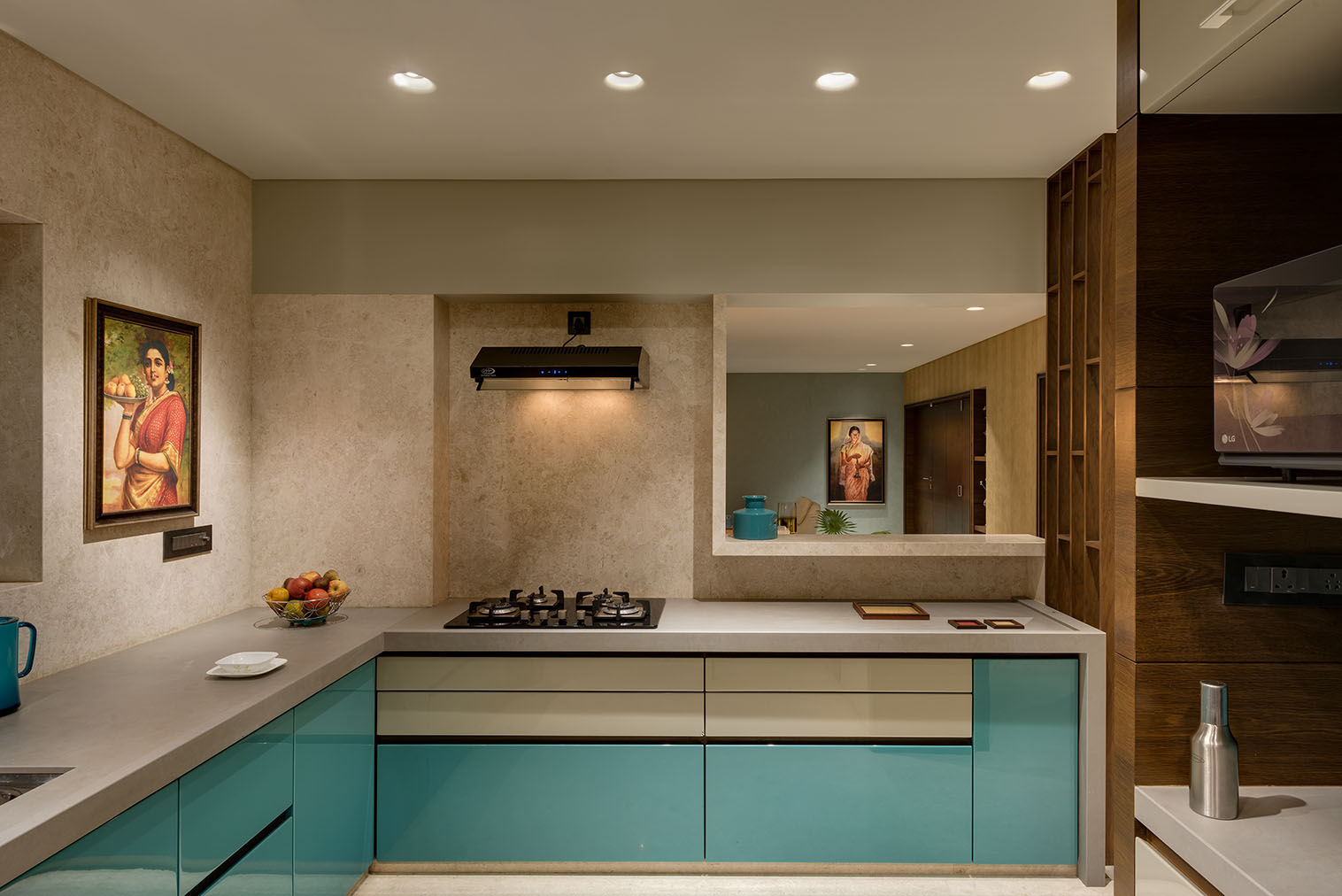
The kitchen area has storage trolleys which are finished with aqua marine color lamination , continuing the of the colour scheme in th background wall of the living room which is seen in rear elevation from the kitchen . The walls above the counter are cladded with classic beige
Enticing Dining Area
The dining area is adjacent to the kitchen partially separated by a full height partition and low height storage. The dining area is technically the circulation space connecting the living area with the kitchen.
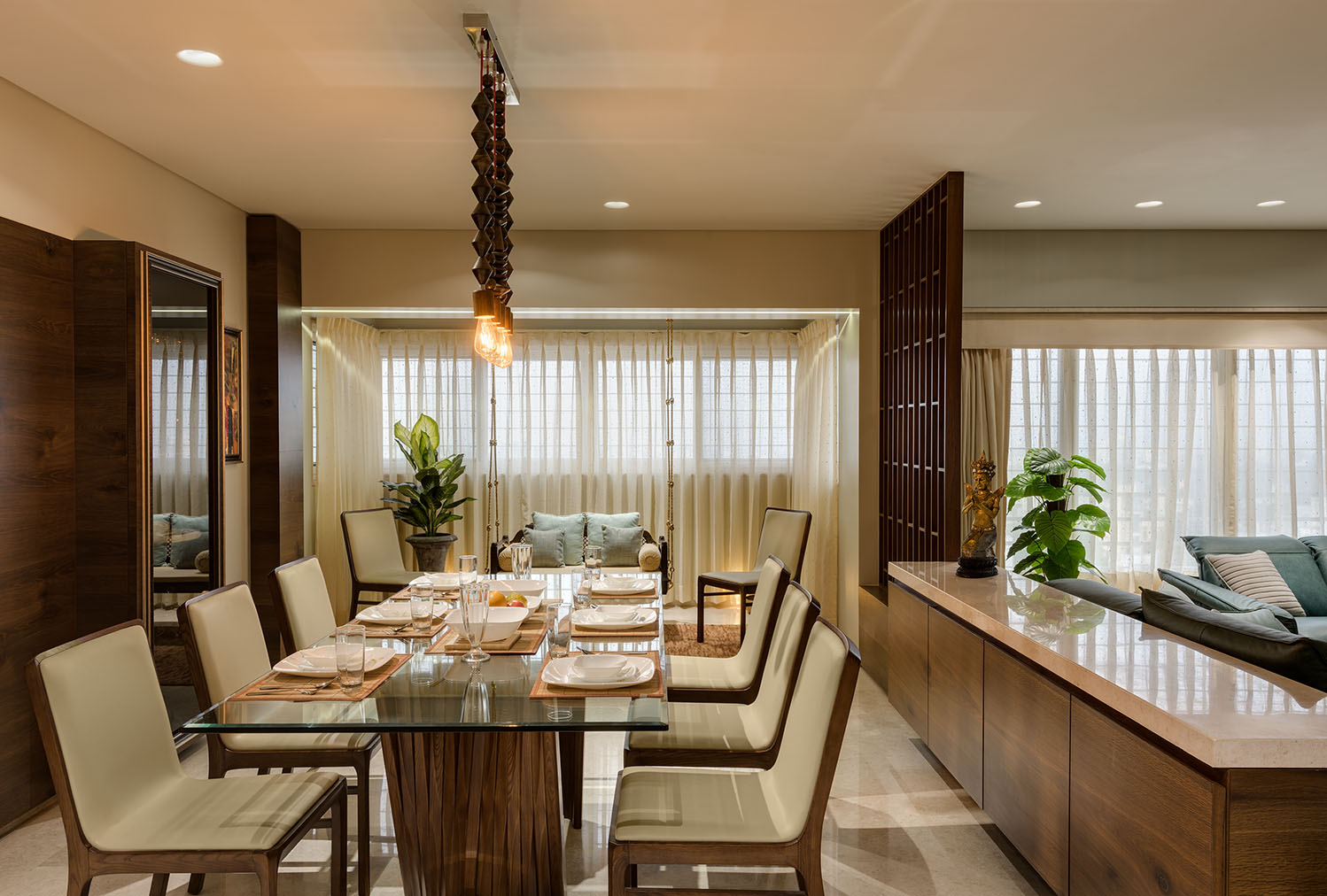 The eight-seat dining table with exclusive and comfortable cushioned chairs blends harmoniously with the whole setup.
The eight-seat dining table with exclusive and comfortable cushioned chairs blends harmoniously with the whole setup.
An asymmetrical mirror enhances the dining space. A casual dining setting is lit by hanging lights. The dining area is extended by the provision of ‘jhoola’ providing a classic touch to the otherwise contemporary dining area. The guest room is opposite the dining space.
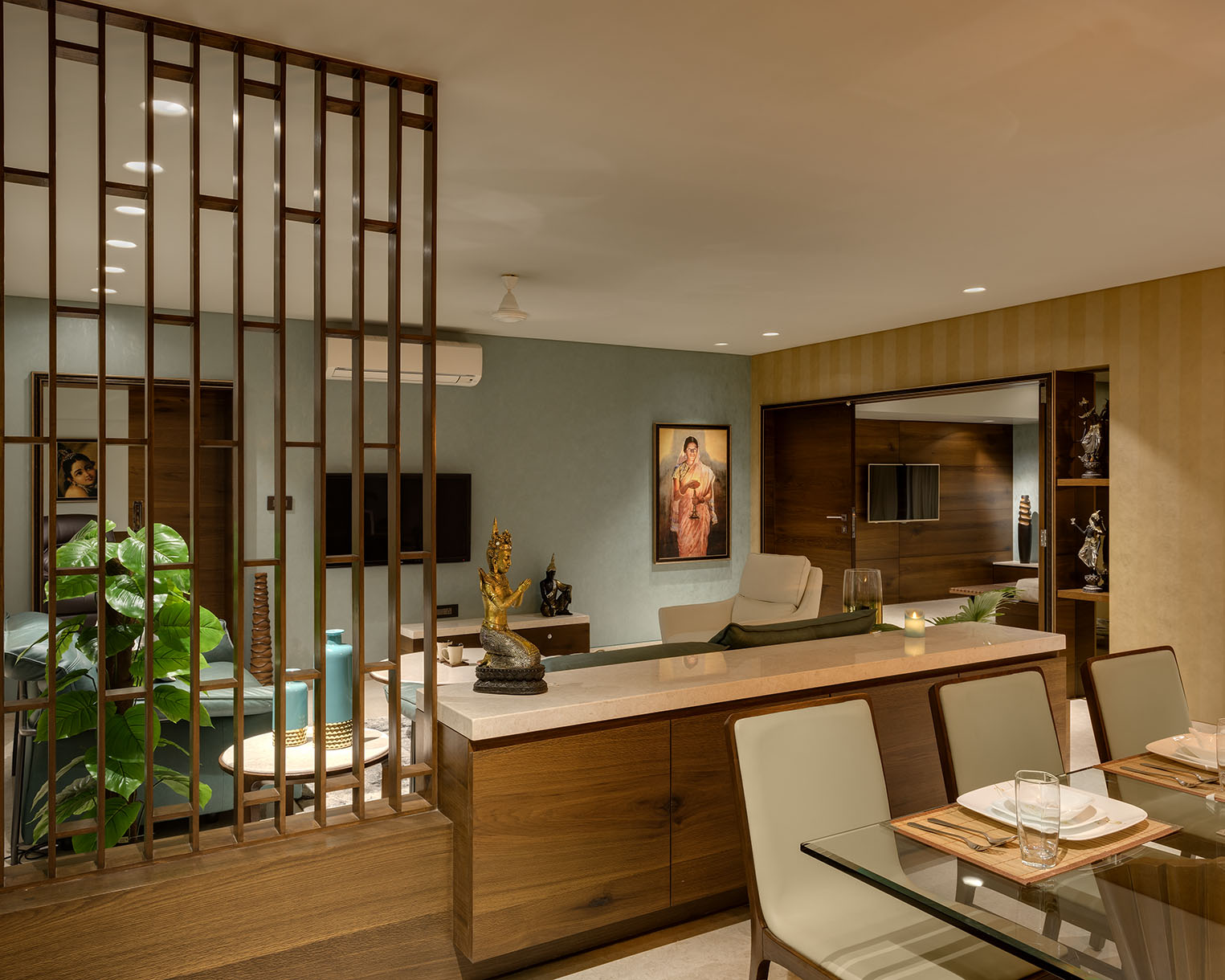
Mesmerizing Living Area
Motorized reclining sofas are provided for additional comfort. The sofas give a regal look and add lushness to the living area. The fabrics are rich but not ostentatious and the sheer curtains give glimpses of the exterior.
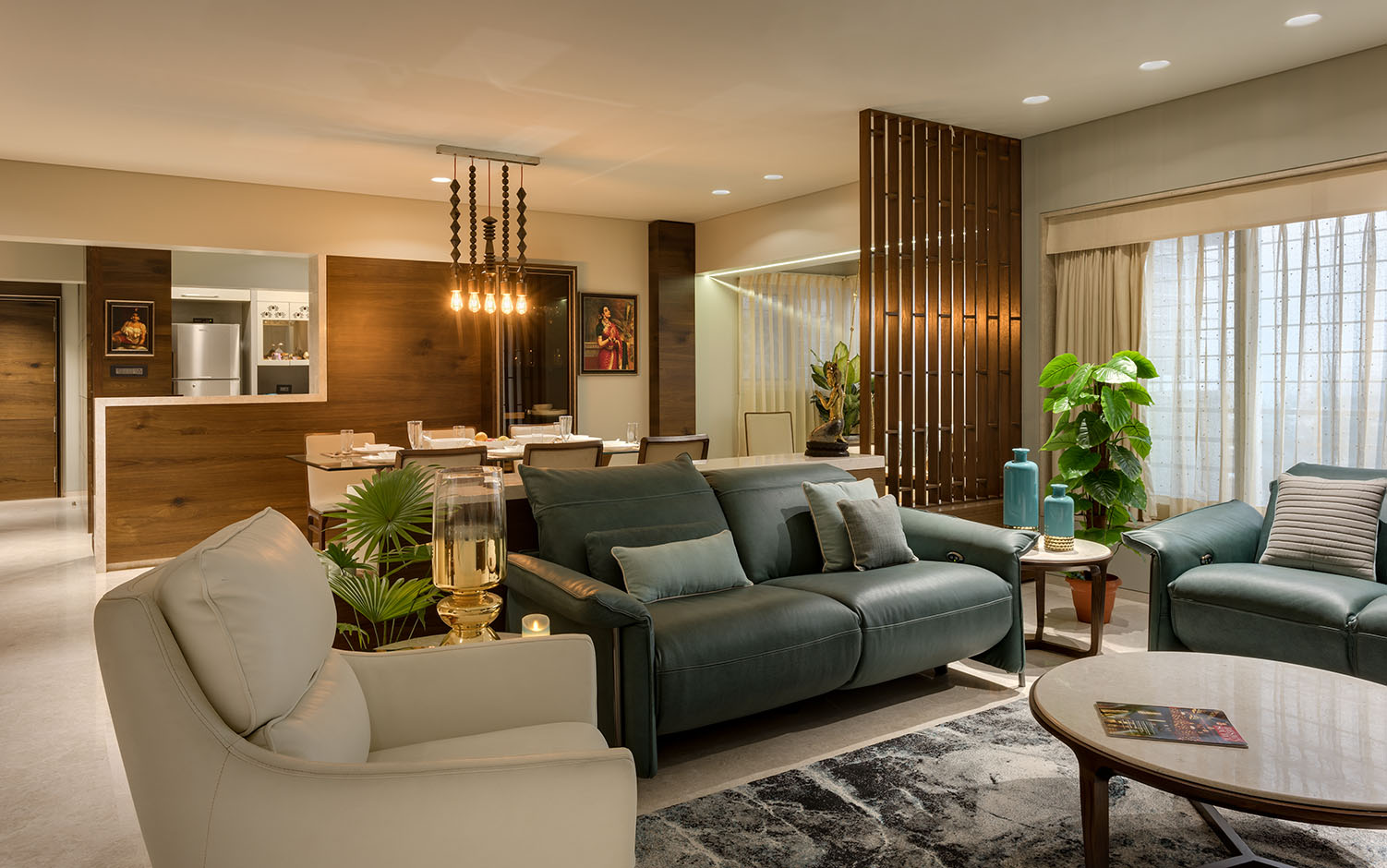
Living room and the dining area is visually connected but physically inaccessible by a designed partition wall of deodar wood strips of size 3"x1". This partial partition wall is used in the kitchen as well.
As the clients are avid readers, ample storage is provided for books in the house. A full bedroom attached to the living area is converted into a library area with comfortable seating for restful reading, also providing enough storage for books.
Also Read: An Artistic Mumbai Home That Celebrates The Luxury Of Indian Design And Art | Parikh Residence | Inscape Designers
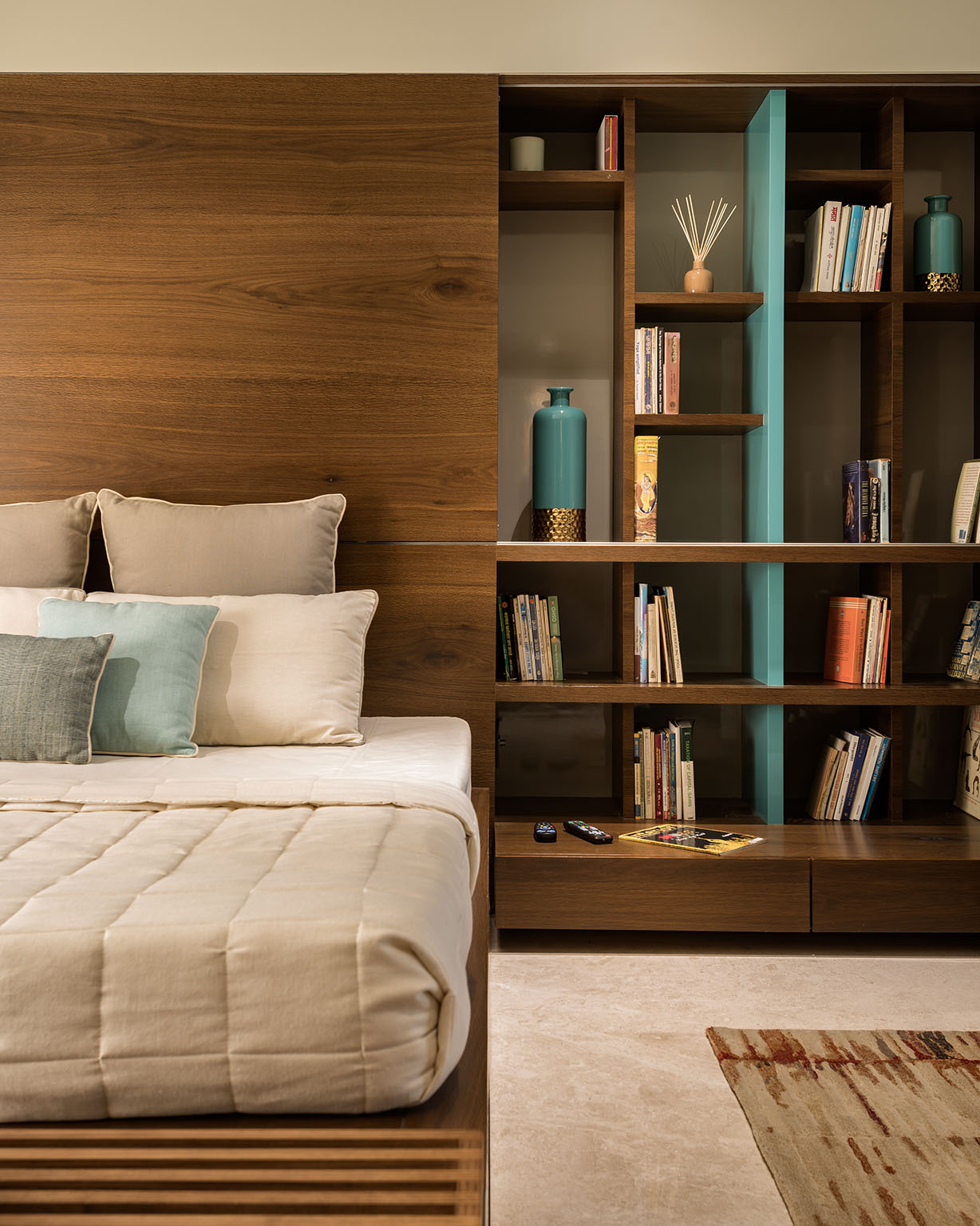
Modest Colour Palette
The colour palette is simple and subtle with shades of beige, blue mixed with dark brown wood tones. To break the monotony aquamarine colour is used as an accent for a few elements. The furniture, artefacts and wallpapers are chosen in such a way that they compliment the aquamarine colour.
Master Bedroom With Luxe Bathroom
A passage leads to the master bedroom which flows into the living area by the use of a sliding folding door. Generous walk-in wardrobe space is provided in the master bedroom with a huge bathroom.
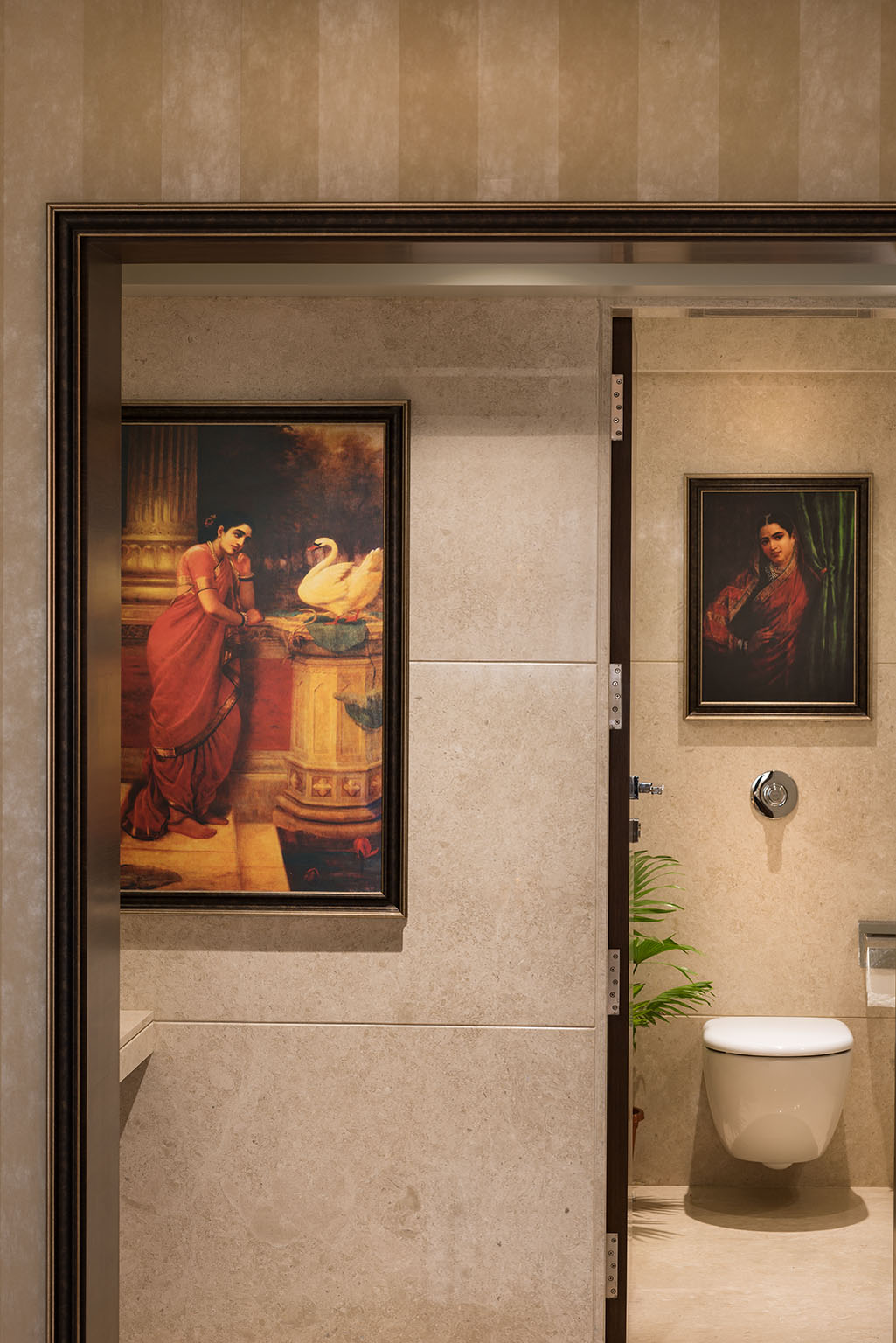 Classic beige Stone is used for flooring and cladding which adds richness to the whole washroom ambience. The clean and contemporary spaces underline the painting and give it emphasis.
Classic beige Stone is used for flooring and cladding which adds richness to the whole washroom ambience. The clean and contemporary spaces underline the painting and give it emphasis.
The aim was to design luxury bathrooms. Classic beige Italian marble has been used for wall cladding so that it appears rich. Mirrors, marble and beautiful paintings with moulding frames bring sparkle to the extended bathroom. The bathroom has a standard-size bathtub, the tiles, shower head, and accessories turn it into a retreat.
Challenges
The designer aimed to design a house that not only focuses on aesthetics but also suits the inhabitants dwelling within keeping factors like their lifestyle, personalities and tastes in mind. The idea was to make the Ravi Varma paintings stand out, keeping the furniture simple & clean.
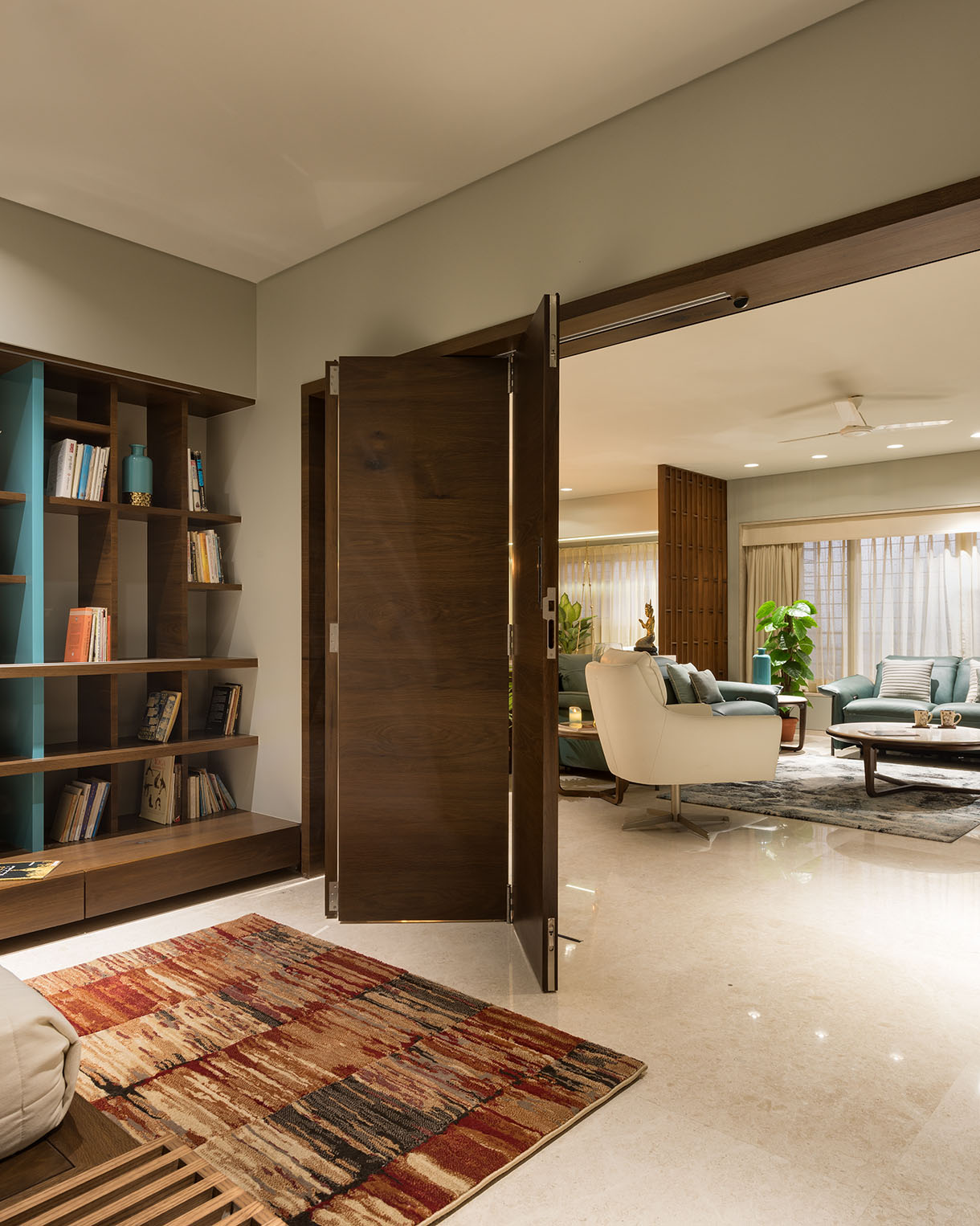
The client wanted to merge the master bedroom with the living area , so that the space looks more open.The use of sliding folding door for the master bedroom allows the living and bedroom space to flow into each other, also maintains the privacy of the room.
As the client wanted their bedroom to appear large and open, we decided to merge the living area with the master bedroom by using a sliding folding door allowing both spaces to flow into each other, also maintaining the privacy of the bedroom.
Project Details
Project Name: A House Where Paintings Express
Design Firm: SNDLLP
Principal Architects: Sanjay Newaskar and Mansi Newaskar
Project Location: Pune
Area: 1800 Sq Ft.
About the Firm
Established in the year 1990, SNDLLP is a Pune-based National & International Award-winning firm headed by Sanjay Newaskar and Mansi Newaskar. According to them, designing homes is about catering a specific lifestyle to the inhabitants, so they design specific philosophy for the client, where they understand the design and at the same time maintain the aesthetical value been set for their house. Change always inspires them to design every project differently.
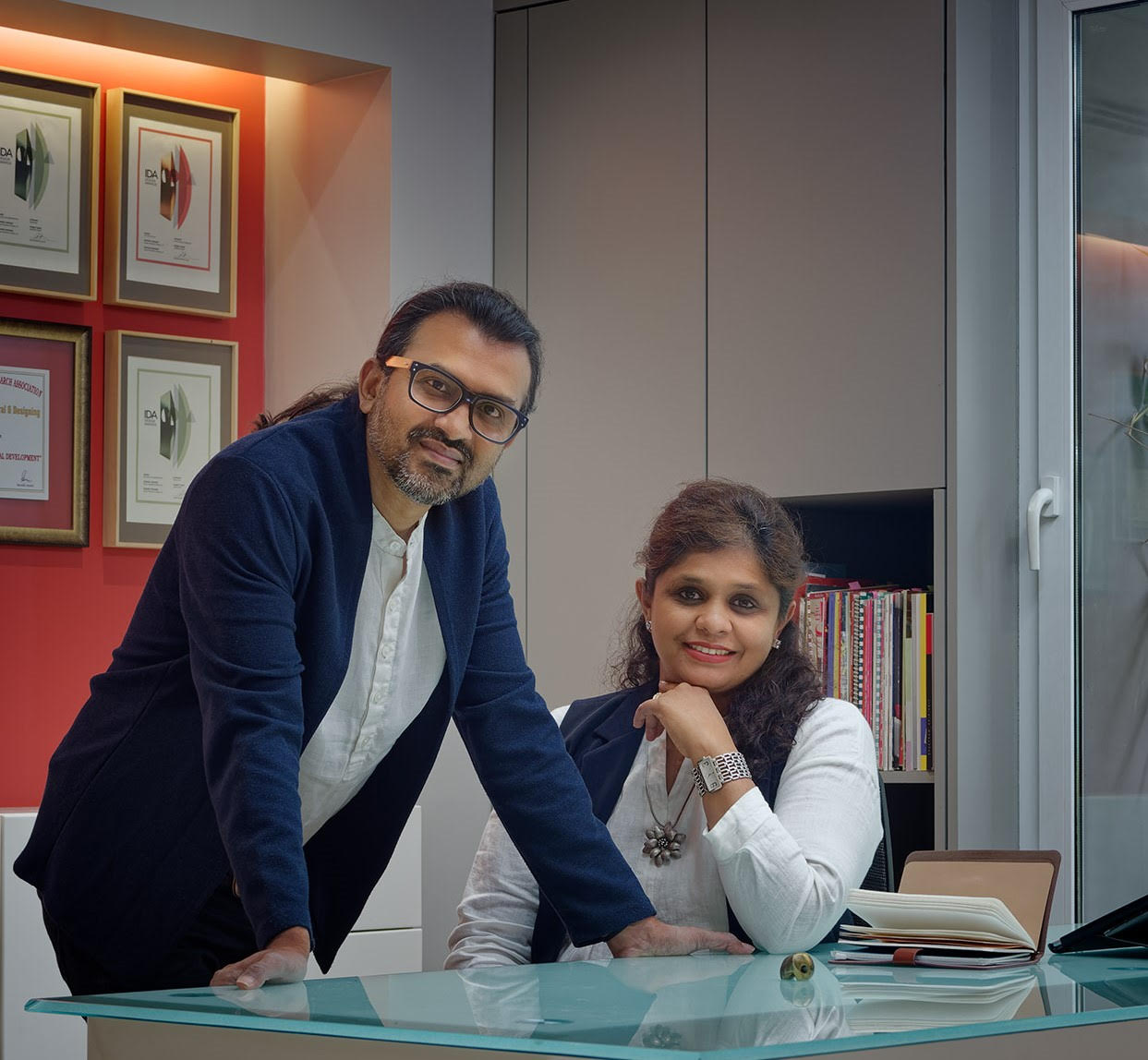
Keep reading SURFACES REPORTER for more such articles and stories.
Join us in SOCIAL MEDIA to stay updated
SR FACEBOOK | SR LINKEDIN | SR INSTAGRAM | SR YOUTUBE
Further, Subscribe to our magazine | Sign Up for the FREE Surfaces Reporter Magazine Newsletter
You may also like to read about:
Paint to Perfection: Common Application Mistakes to Avoid While Painting
MPDS New Office In Vadodara Features Unique Brick Patterned Facade Adorned With Polychromatic Shades and Artistic Interiors
And more…