
Tokyo-based architectural studio MDS has completed the hybrid building dubbed ‘Tachikawa Annex’ in Japan. Made entirely of timber, the structure contains the owner’s house and a warehouse, which is sometimes used as an apparel maker’s office while other times as a photo studio. The building facade is covered with translucent polycarbonate panels that filter daylight inside it. Apart from filtering light, the material also has temperature resistance and thermal insulation properties, which helps to protect against the west Sun. Read more about the project below at SURFACES REPORTER (SR)
Also Read: Takeshi Hirobe Architects Wraps This Crescent-Shaped ‘Phase Dance’ Residence Around The Tree | Japan
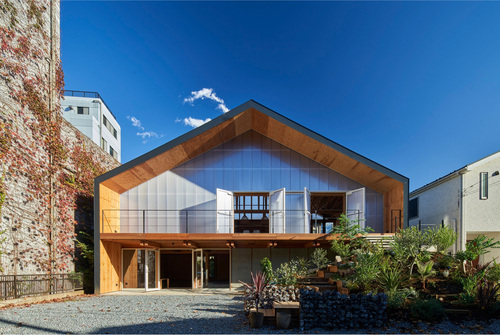 Nestled on a site that seems several use areas and multiple variations in structural form and height, the 2-storey building adopts a distinct character allowing its inhabitants the chance to live and work while adjusting openness and privacy.
Nestled on a site that seems several use areas and multiple variations in structural form and height, the 2-storey building adopts a distinct character allowing its inhabitants the chance to live and work while adjusting openness and privacy.
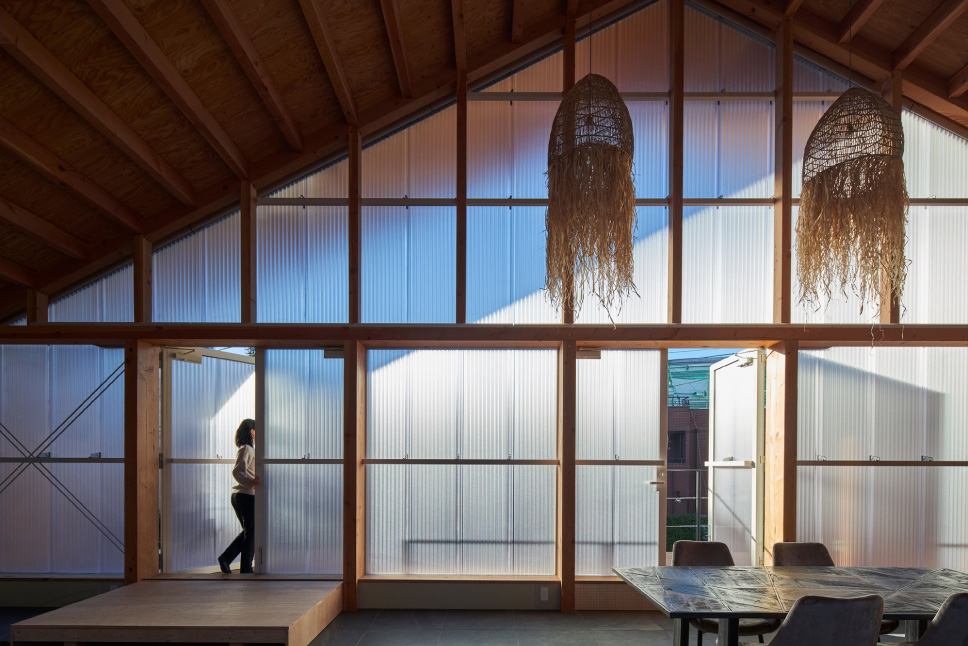
The wooden dwelling with translucent facade interplays with light and transparency, making shadowless interiors with faint light.
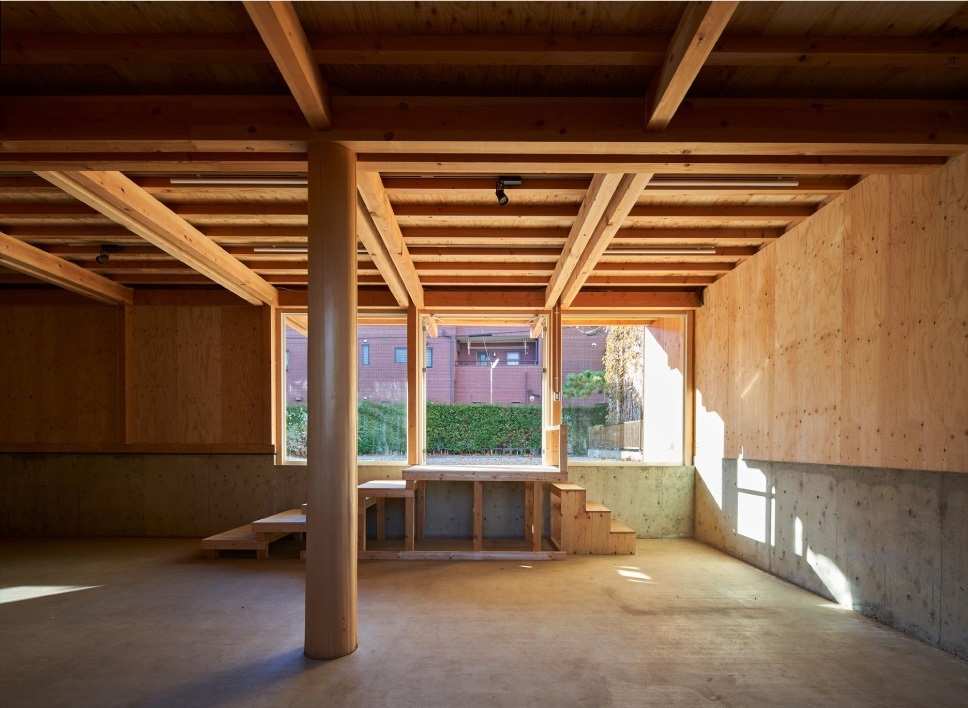
Light-Weight Building
The use of timber throughout the space gives it a light and warm feel while the incorporation of translucent polycarbonate panels inundates the interiors with daylight.
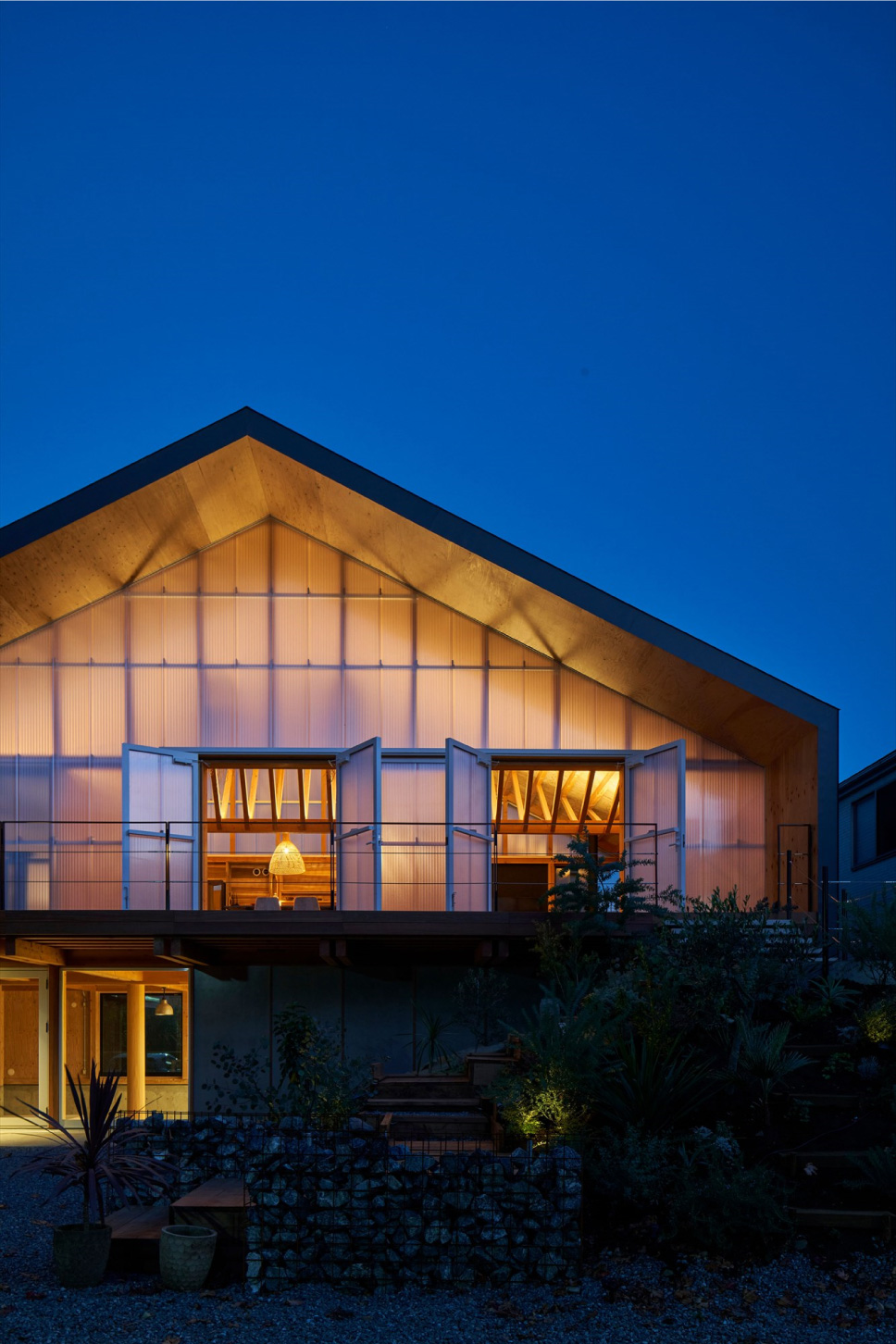 The lightweight construction also responds to multiple uses. For instance, the architect suppressed the openings on the first floor to allow the dwellers to use the photo studio.
The lightweight construction also responds to multiple uses. For instance, the architect suppressed the openings on the first floor to allow the dwellers to use the photo studio.
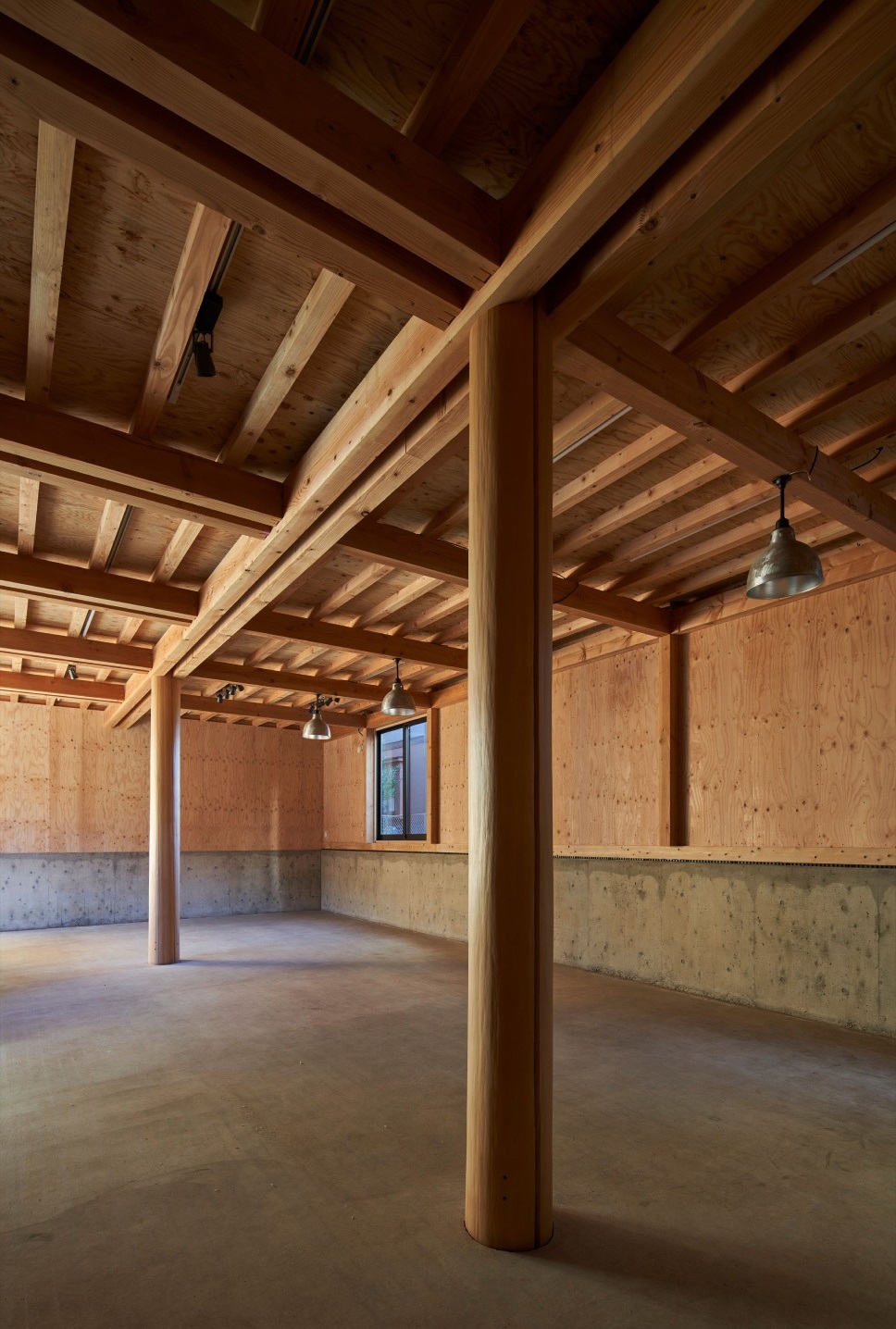 This controls the daylight in the interiors.
This controls the daylight in the interiors.
Also Read: Steam-Bent Timber Wraps The Interiors of This Immersive Showroom in Melbourne | Woods Bagot
Interiors Exuding Warmth and Rustic Appeal
Wood plays a pivotal role in the interiors as the firm employed the material everywhere inside the building.
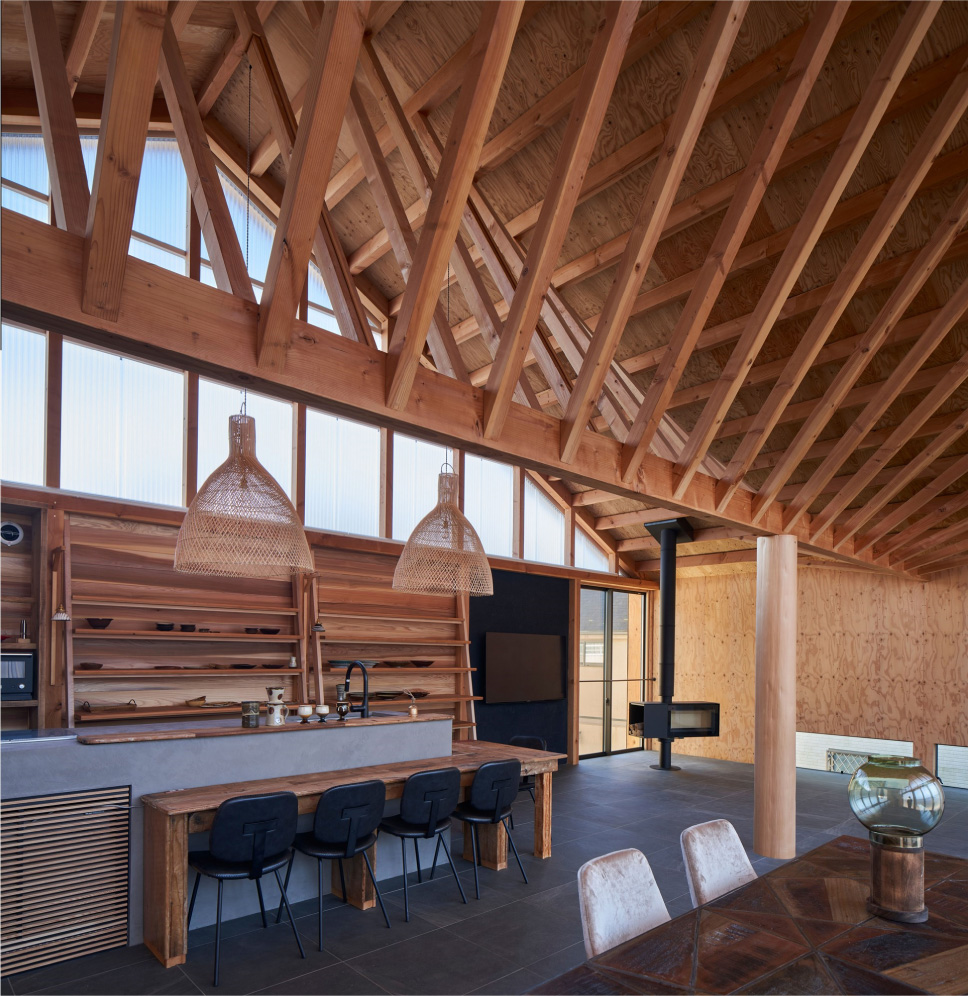 This gives it a warm and pleasant aesthetic. Further, the exposed wooden beams add a dash of rustic aesthetics to the double-height interior.
This gives it a warm and pleasant aesthetic. Further, the exposed wooden beams add a dash of rustic aesthetics to the double-height interior.
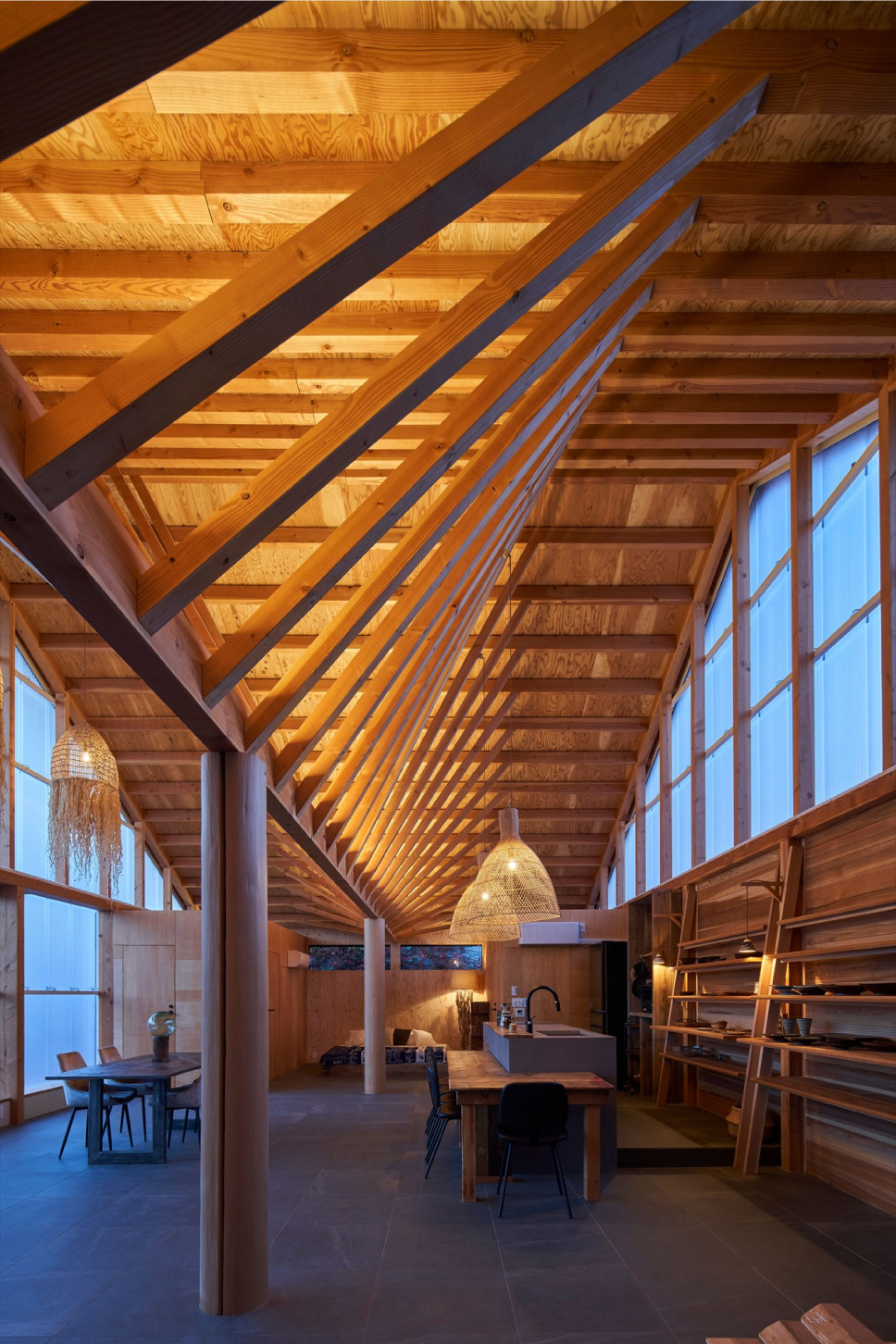
The pillars hold a V-shaped hut frame inside the building, which extends from the first floor to the upper floor. Upper floors serve as a residence that lets more and more light enter the space. The thick translucent polycarbonate panels on the front facade obstruct the line of sight.
Project Details
Project Name: Tachikawa ANNEX
Location: Tachikawa, Tokyo
Architecture Firm: MDS
Principal Architects: Kiyotoshi mori, Natsuko kawamura
Source: https://www.mds-arch.com/
Keep reading SURFACES REPORTER for more such articles and stories.
Join us in SOCIAL MEDIA to stay updated
SR FACEBOOK | SR LINKEDIN | SR INSTAGRAM | SR YOUTUBE
Further, Subscribe to our magazine | Sign Up for the FREE Surfaces Reporter Magazine Newsletter
Also, check out Surfaces Reporter’s encouraging, exciting and educational WEBINARS here.
You may also like to read about:
Thin, Blade-Like Concrete Fins Covers the Façade of Kannai Blade Residence | Key Operation | Japan
Nomad Studio Designs An Ethereal Woodland Made up of 1,200 Japanese Kokedamas
Heatherwick Studio Designs Three-Storey Timber Structure For Pharma Campus in Southeast
and more...