
Located in San Pedro Cajonos, Mexico, Silkworm Sanctuary is a concrete building designed by Mexico-based architecture practice Lamz Arquitectura in 2020. The building on the slope generates a triangular grid over the site. The framework could either contract or expand in the virtue of each function or space, thus creating multiple edges outside and within the design to create tension between each of the different bodies/volumes. The project is designed to merge well with the community of San Pedro Cajonos, which is known for producing higher silk within the Sierra Norte in Oaxaca. Read below to learn more about the project at SURFACES REPORTER (SR):
Also Read: K N Associates Designed A Magnificent Concrete and Brick House in Vadodara
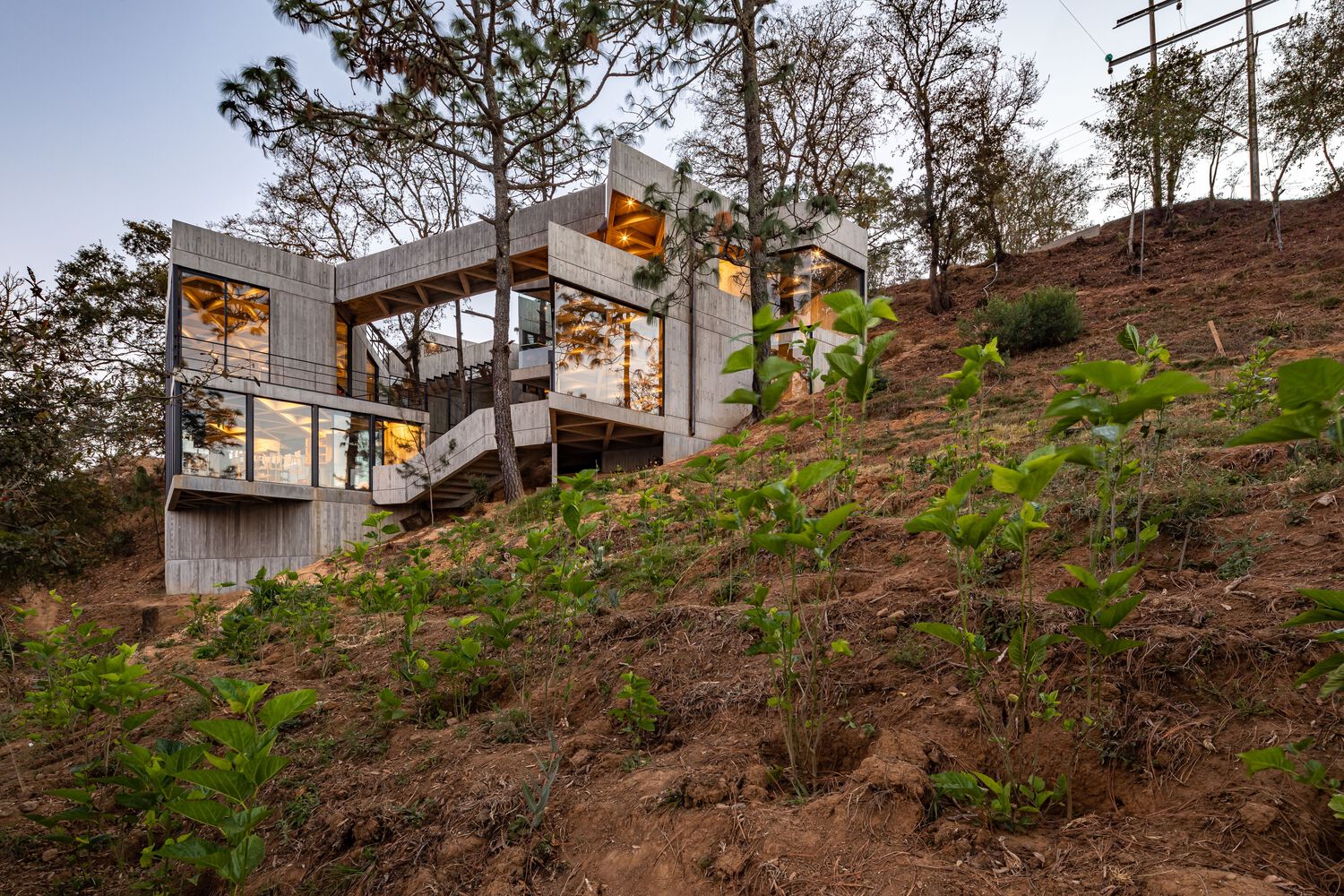
The project creates a pathway for two options due to the landscape of the region. These two options are the perpendicular or diagonal angles within the platforms.
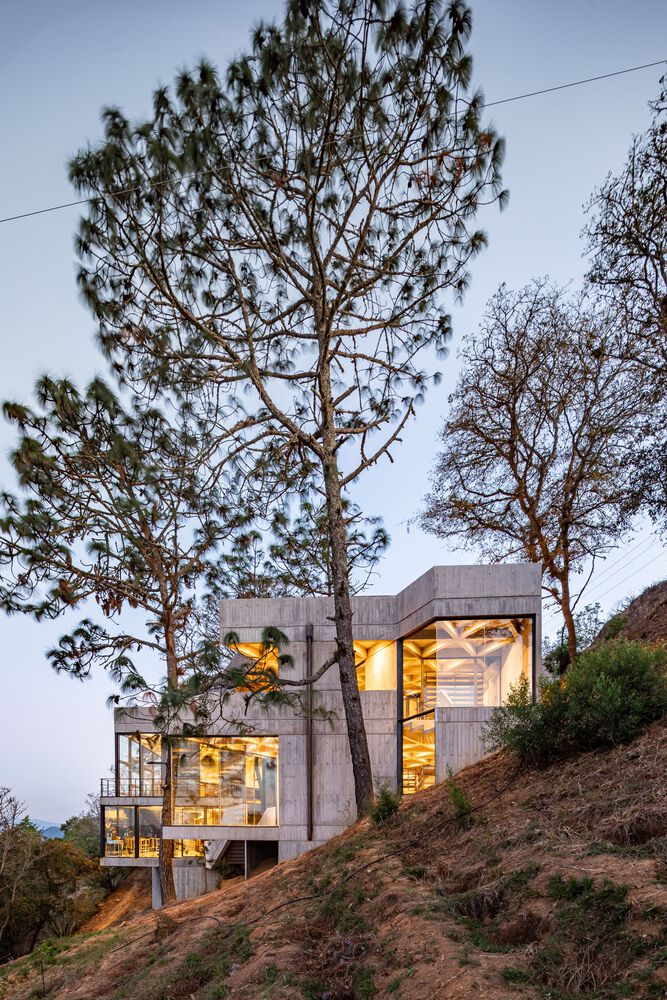 These platforms are designed to respect the pre-existing trees and make a series of ramps that have enough slope for easy transition from one place to another.
These platforms are designed to respect the pre-existing trees and make a series of ramps that have enough slope for easy transition from one place to another.
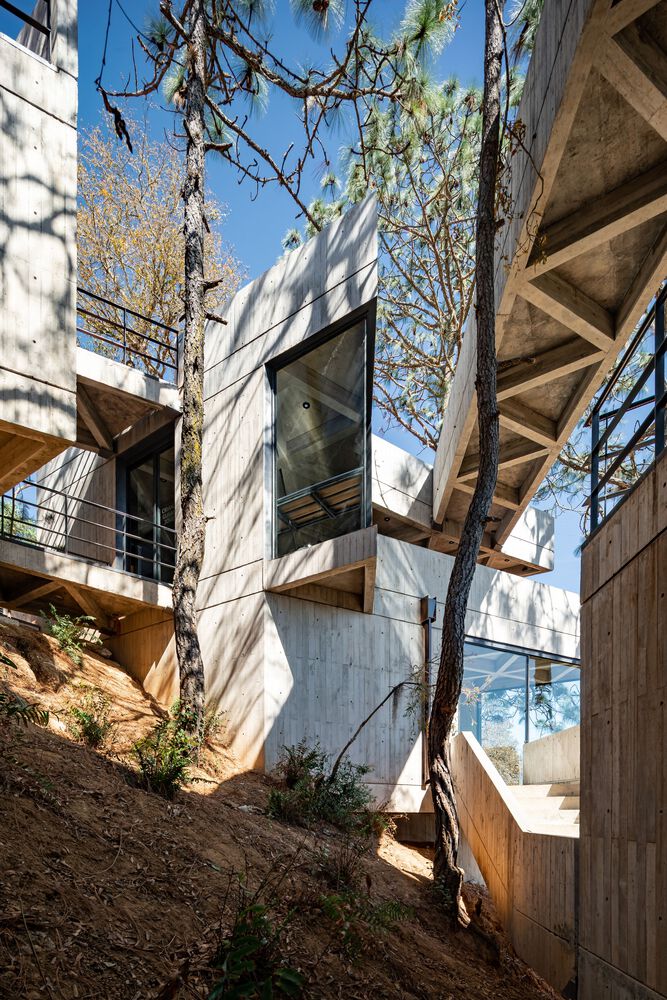
The design team tried to create a correlation between exterior and interior in each platform, marking the topography. The firm searched for a suitable transition between each space, whose temperature and characteristics vary from one another.
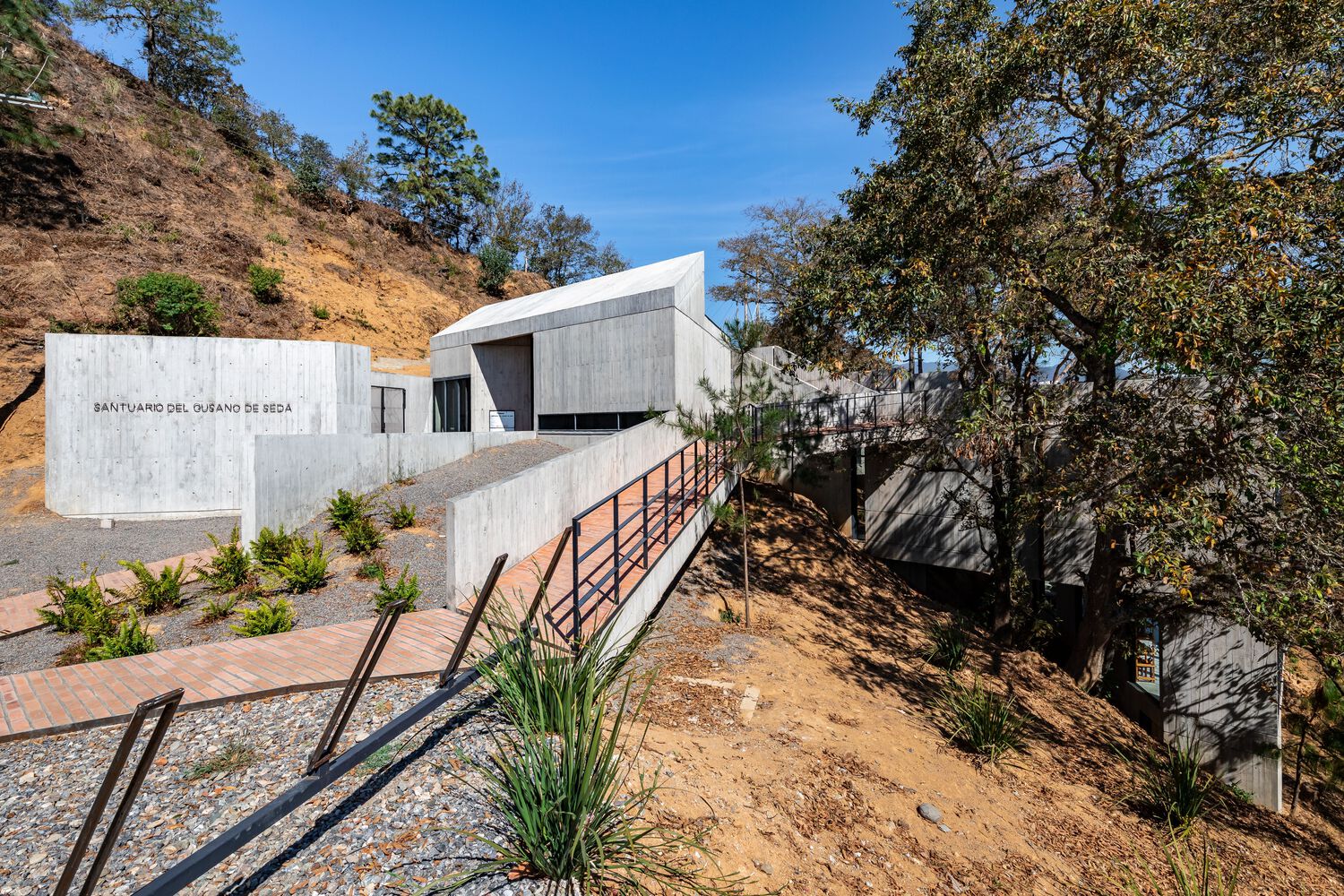
A Series of Edges
The firm opted for a diagonal solution on the slope to generate a triangular grid over the site.
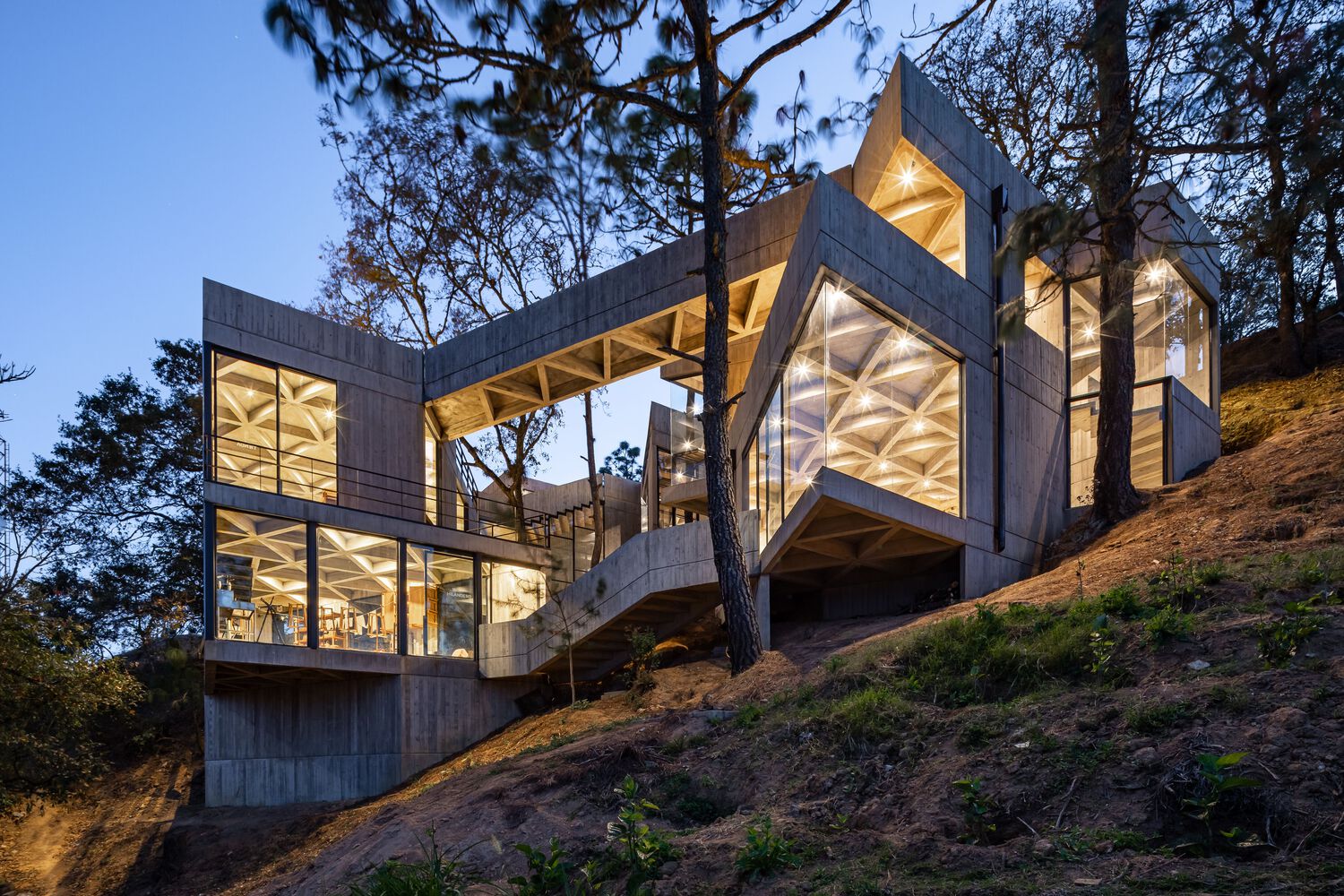 These grids could either shrink or stretch in the virtue of each space, thus creating multiple edges outside and within the design.
These grids could either shrink or stretch in the virtue of each space, thus creating multiple edges outside and within the design.
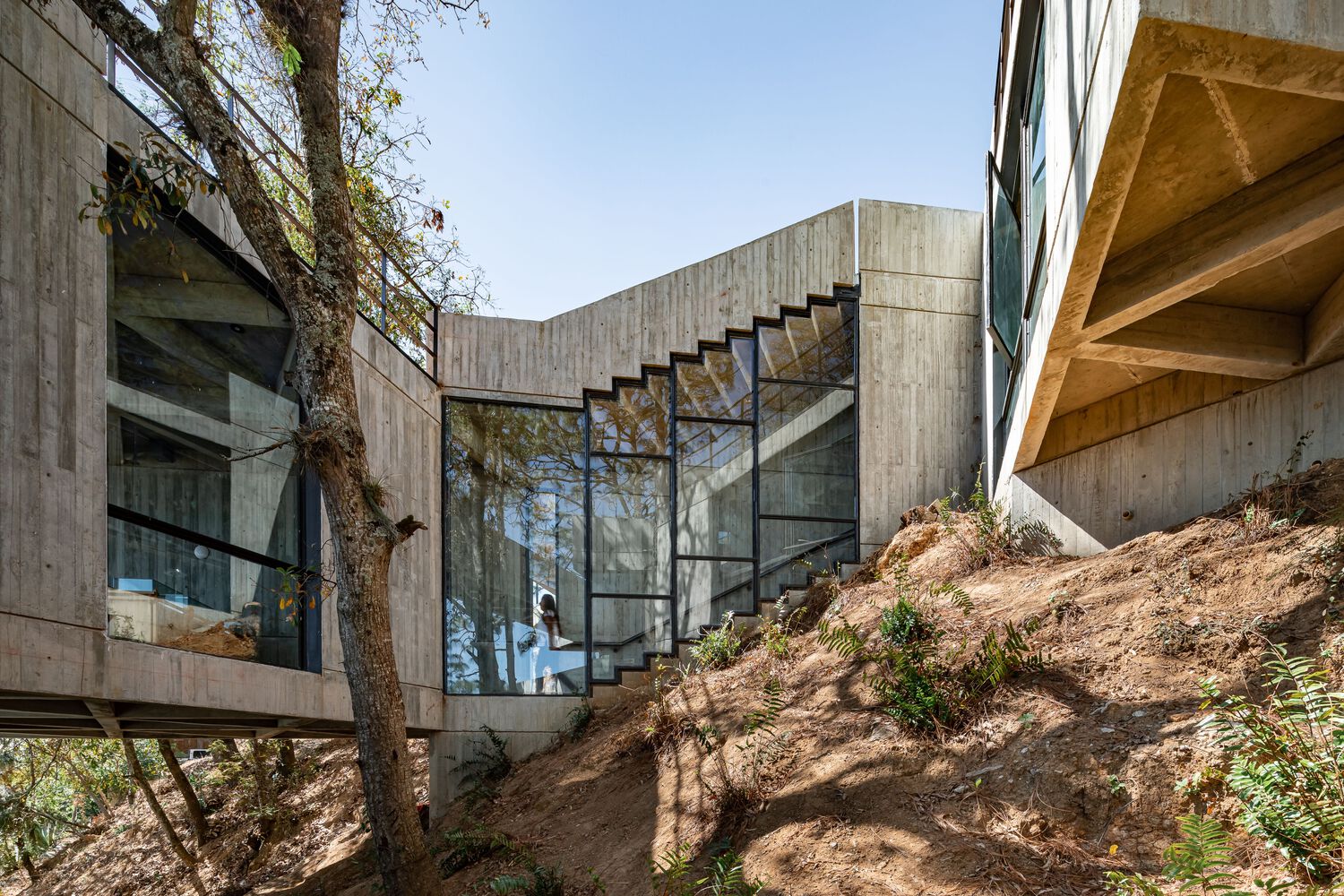
The different terraces are joined through inclined roofs and bridges.
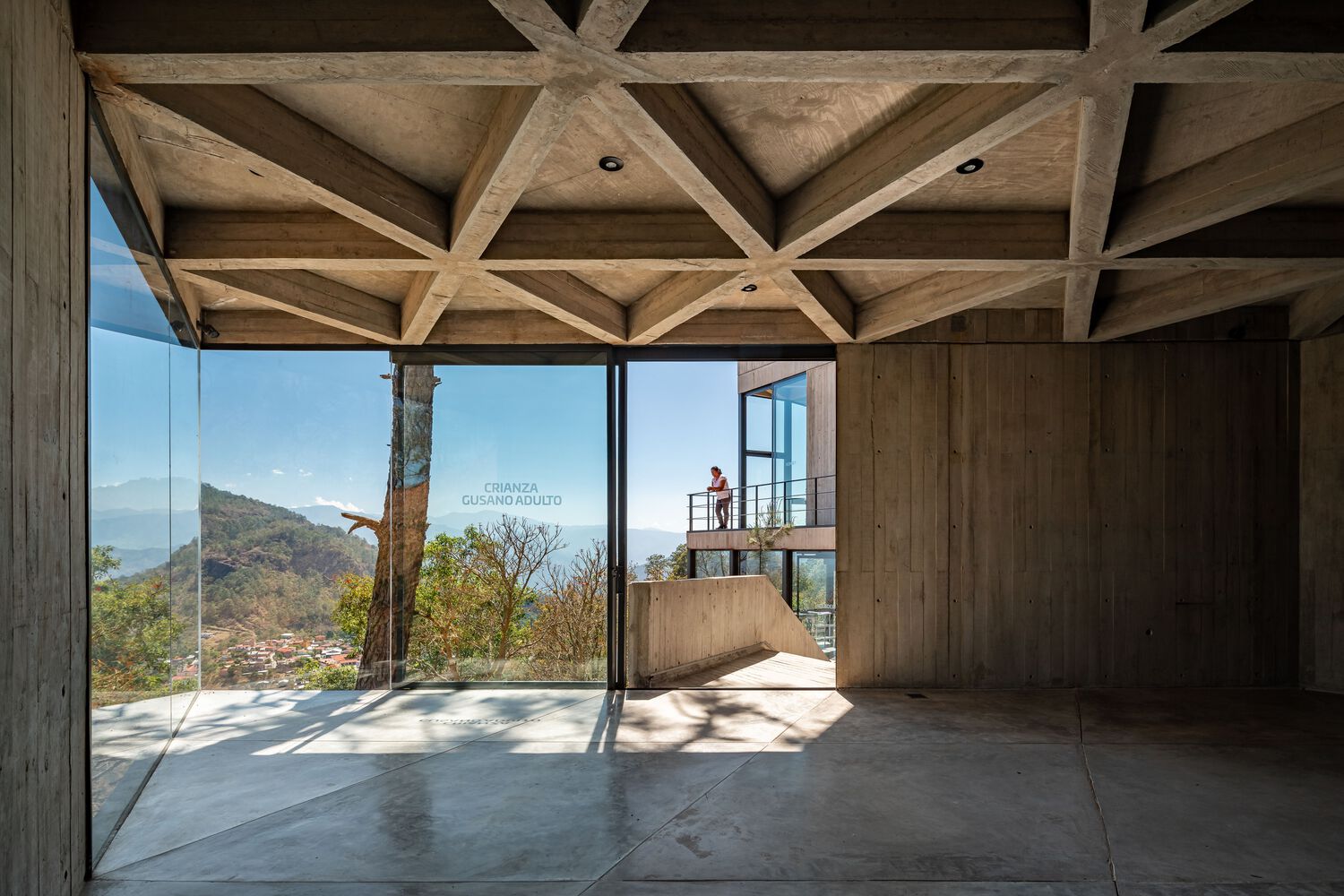 The slope makes a track through the canopy of the trees inside and outside of the project, allowing the visitors to enjoy the panoramic views of the Sierra Norte Mountain range and the surrounding landscape.
The slope makes a track through the canopy of the trees inside and outside of the project, allowing the visitors to enjoy the panoramic views of the Sierra Norte Mountain range and the surrounding landscape.
Also Read: Concrete Finish, White Plastered Walls and Glazed Skylights Compose Framed House in Bangalore | Crest Architects
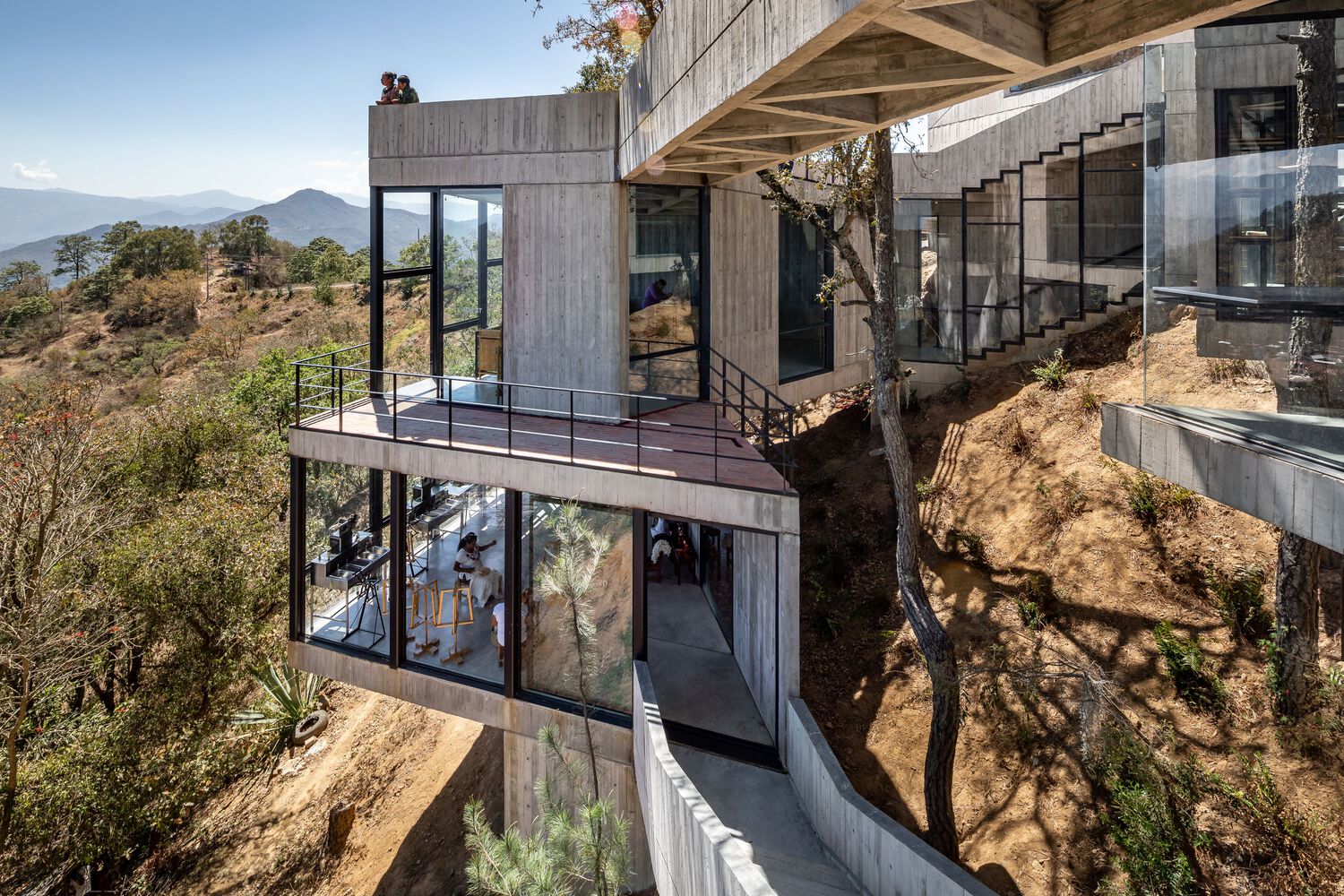
Material Selection
The materials have been chosen as per two vital implications: “the first responds directly to a structural function, creating a structural grid that covers wide spaces, generating transparency with light transitions between the volumetric bodies. The second is the search for a better behavior from the material through time, that being of a public building, maintaining low-cost maintenance is important, and as such the aging of the concrete will be able to generate an amalgam between the building and the context.”
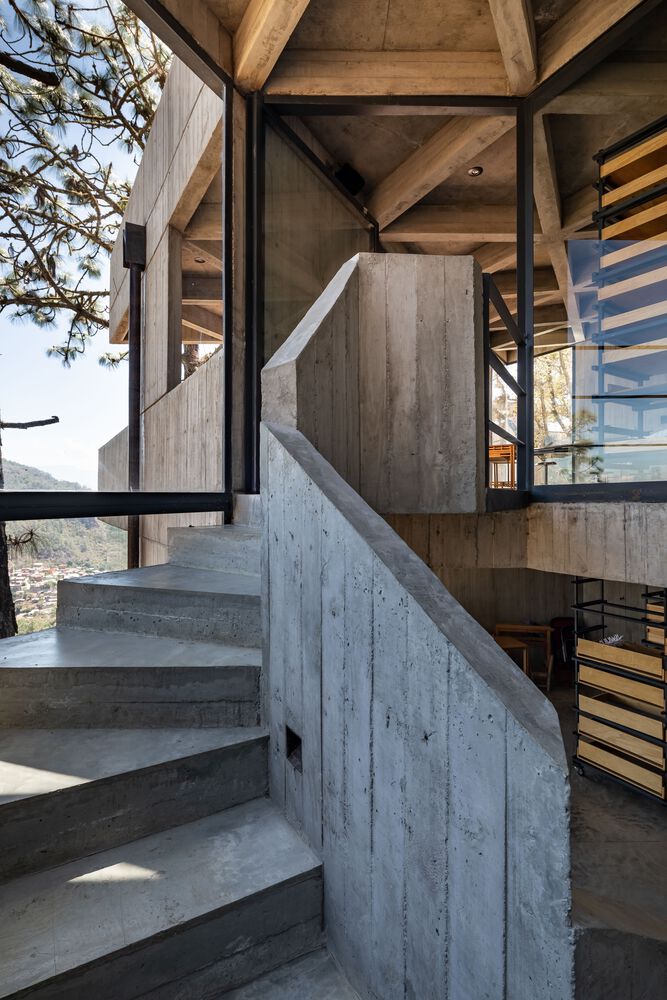
Natural Illumination
Natural light illuminates all the spaces in the building throughout the day. The building also incorporates pedestrian access- a brick pathway- that takes the occupant to the main door.
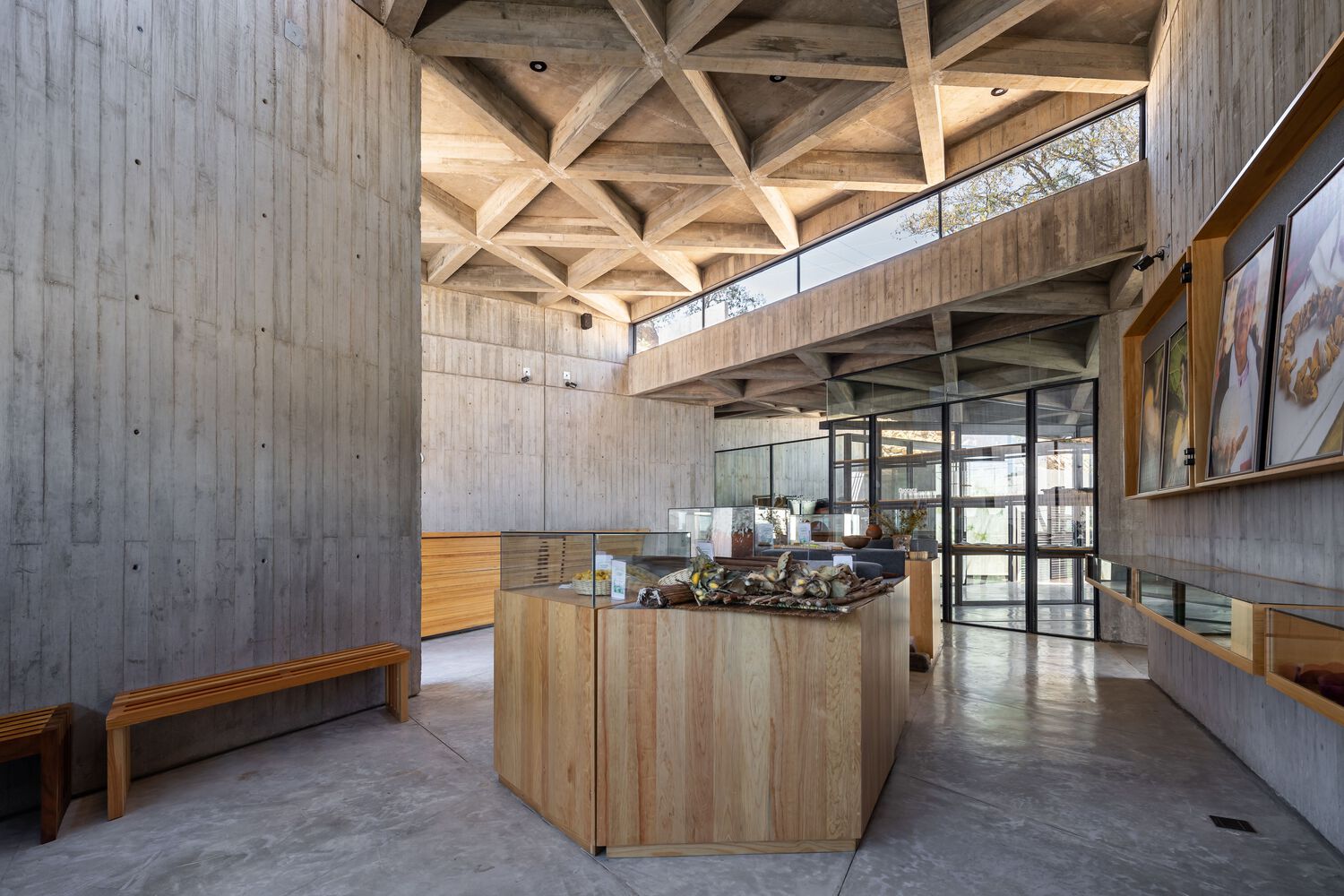
It makes a turn at the end for another slope that brings to the roof terraces.
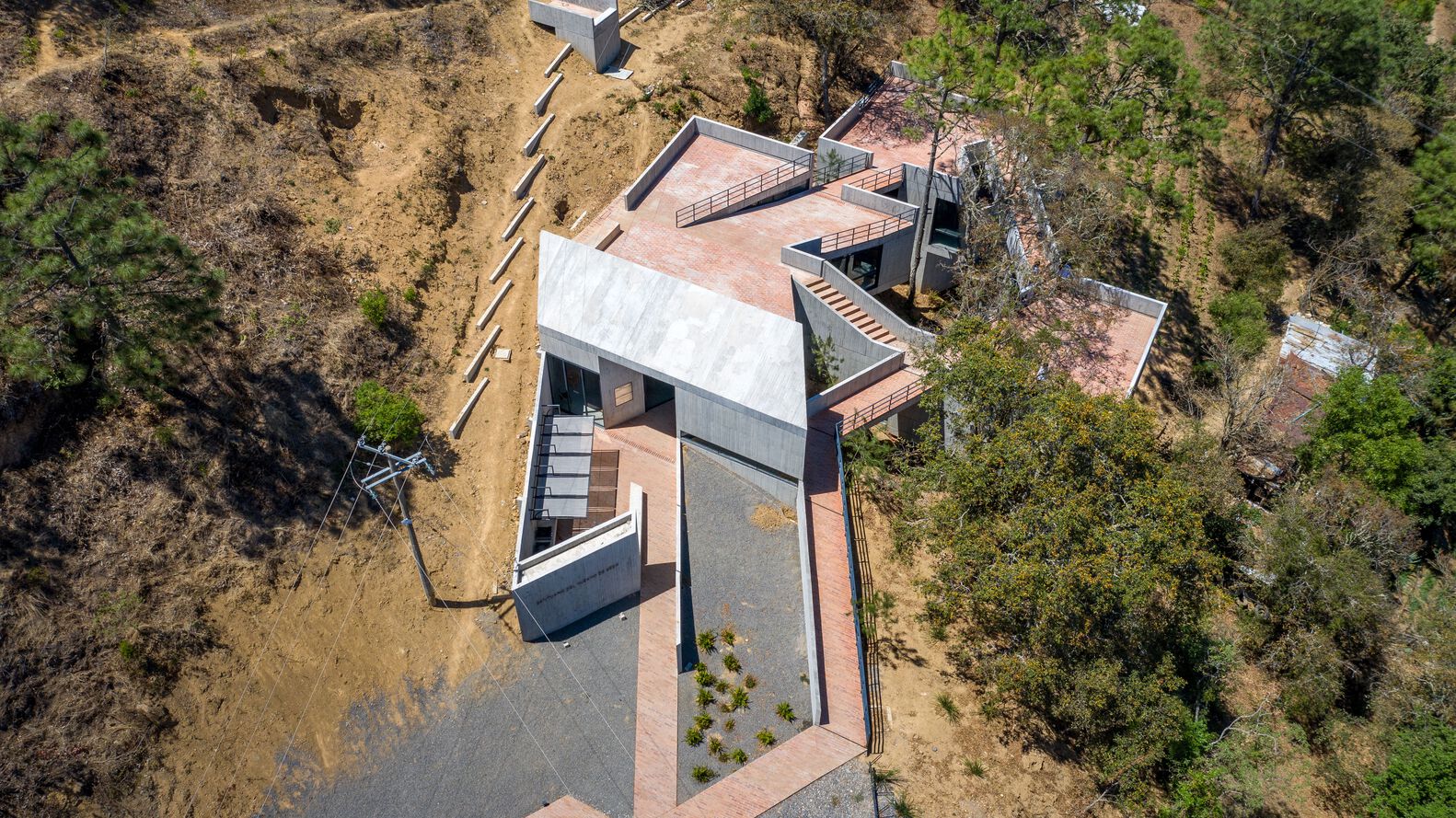 The interiors allow easy transition of the elderly and handicapped in reaching the main spaces where one can see the historical artefacts used by ancestors while also allowing to supervise the initial activities of the silkworm cultivation process.
The interiors allow easy transition of the elderly and handicapped in reaching the main spaces where one can see the historical artefacts used by ancestors while also allowing to supervise the initial activities of the silkworm cultivation process.
Project Details
Architecture Firm: LAMZ Arquitectura
Area: 6383 ft²
Manufacturers: AutoDesk, Chaos Group, GRAPHISOFT, Cemex, DuPont, Adobe Systems Incorporated, CHOVATEK, Fester, Helvex, Lincoln, S.L. LIGHTING, Tecnolite, Trimble Navigation, Tuboplus
Lead Architect: Luis Alberto Martínez Zuñiga
Completion Date: 2020
More Images
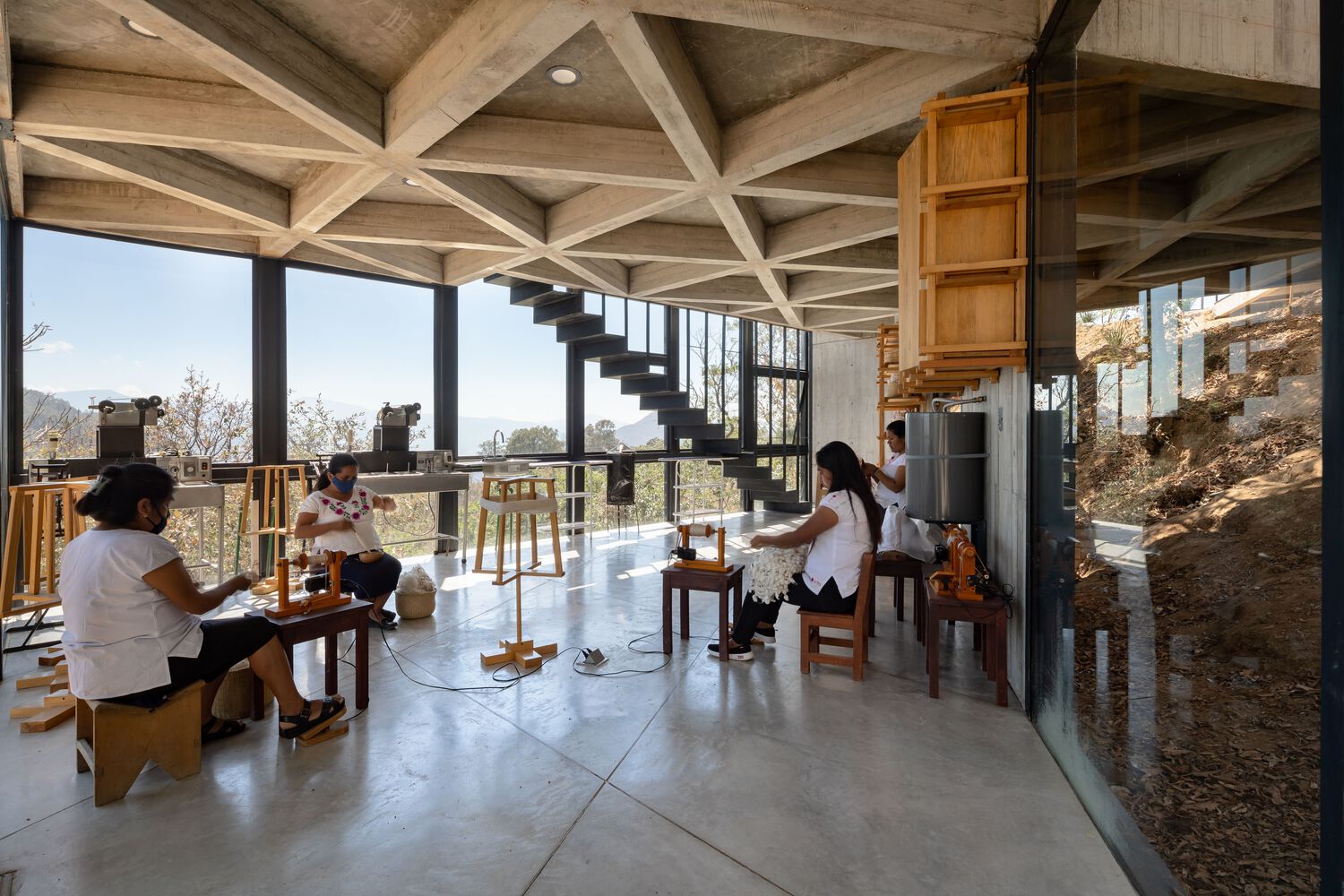
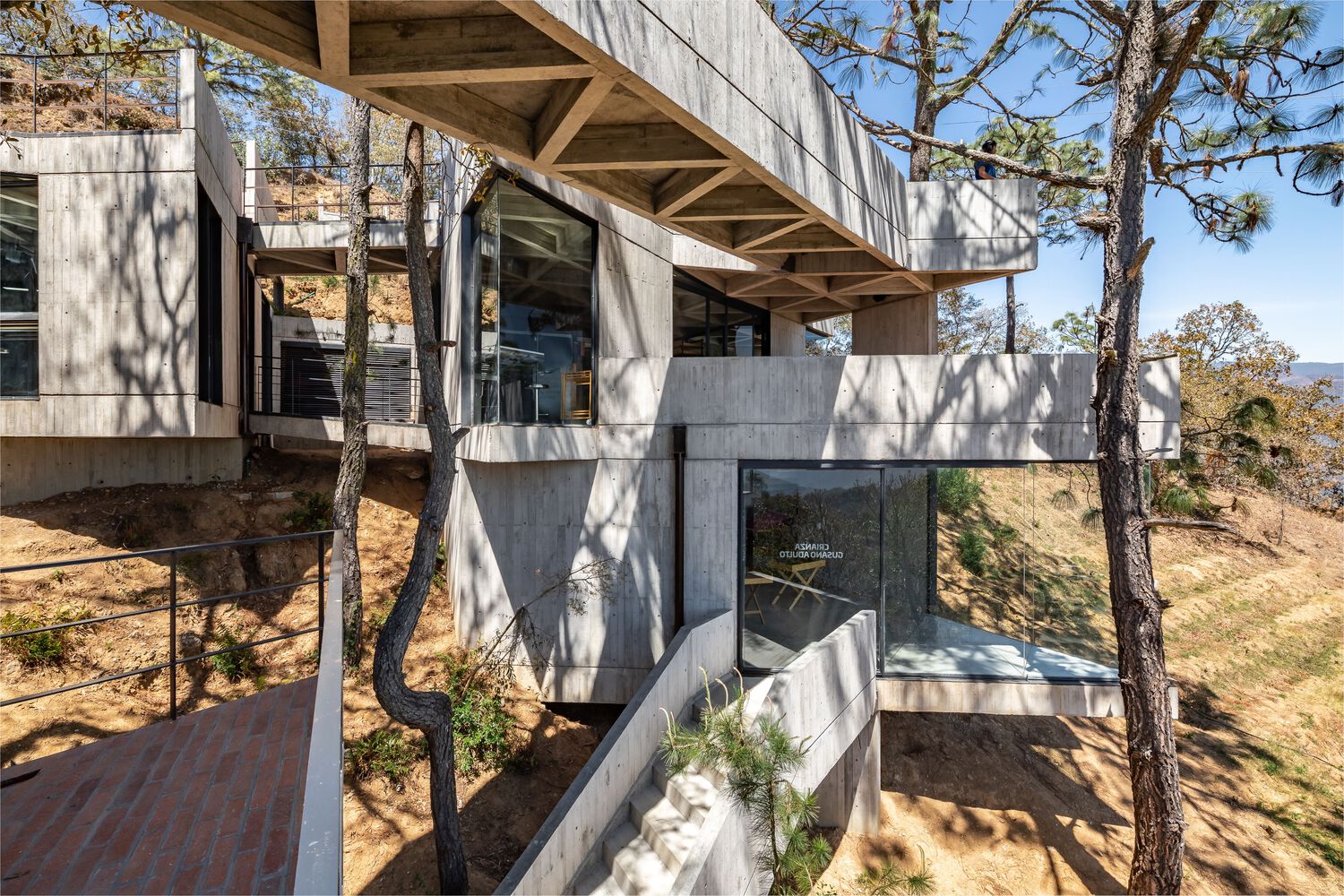
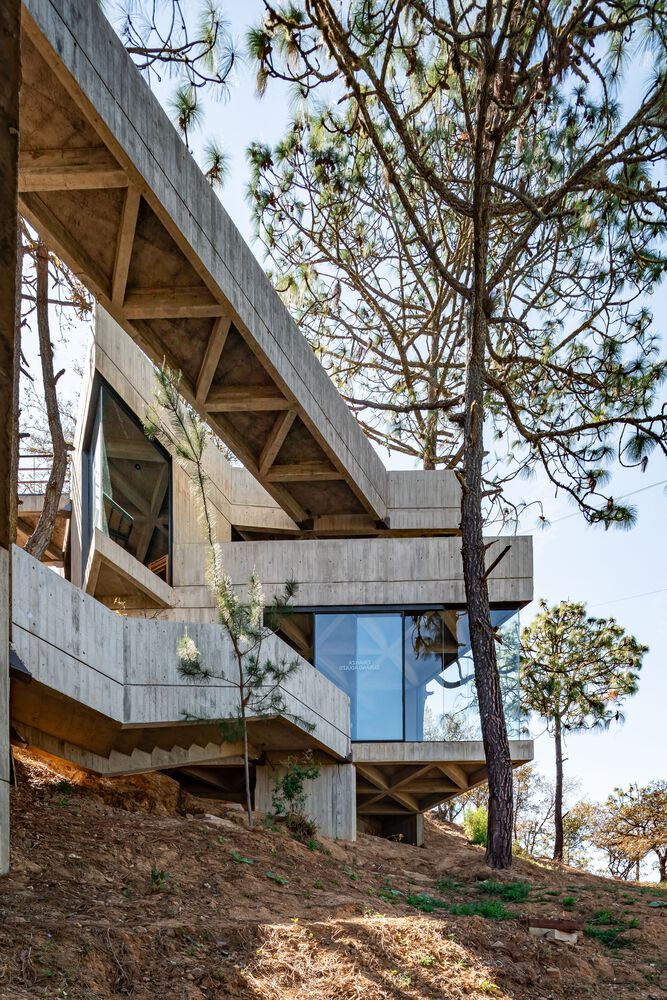
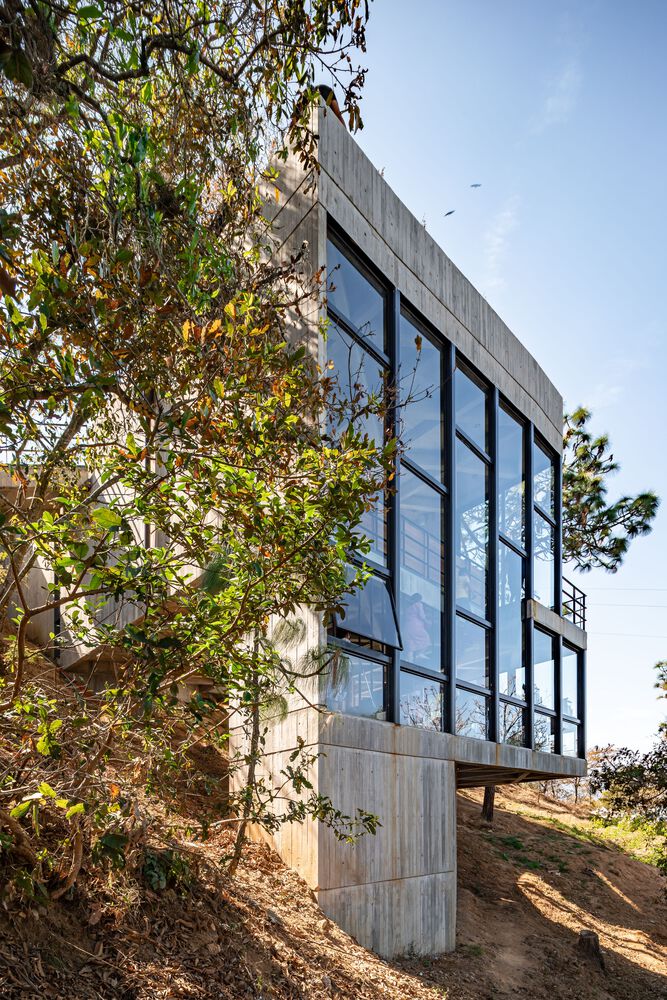
Keep reading SURFACES REPORTER for more such articles and stories.
Join us in SOCIAL MEDIA to stay updated
SR FACEBOOK | SR LINKEDIN | SR INSTAGRAM | SR YOUTUBE
Further, Subscribe to our magazine | Sign Up for the FREE Surfaces Reporter Magazine Newsletter
Also, check out Surfaces Reporter’s encouraging, exciting and educational WEBINARS here.
You may also like to read about:
This Low Cost, Fireproof, Bug-Proof, Eco-Friendly and DIY-Friendly Home is Made from Air Concrete |DomeGaia | Hajjar Gibran
The Sunken KHI house & Art Space by Lassa Architects Features Rippling Concrete Facade | Greece
JSW Cement opens first RMC unit in Mumbai; focus will be on eco-friendly concrete | Maharashtra | SR News Update
And more…