
China-based Tongji Architectural Design (TJAD) firm has designed a scientific research centre- dubbed- Yibin Science and Technology Museum- in China's national Sankian new area. Built over 28000 m2, the Museum eliminates the sense of floor with its four wings that overhang and rise, signifying the rapid development of science and Technology in the area and resonating the undulating Longtou mountains. Some functions of the building are semi-buried underground to control the volume and cost of the building. Riffle through more interesting features of the project below at SURFACES REPORTER (SR):
Also Read: This Art Museum Building in Beijing Features Brick Walls, Floors, And Staircases
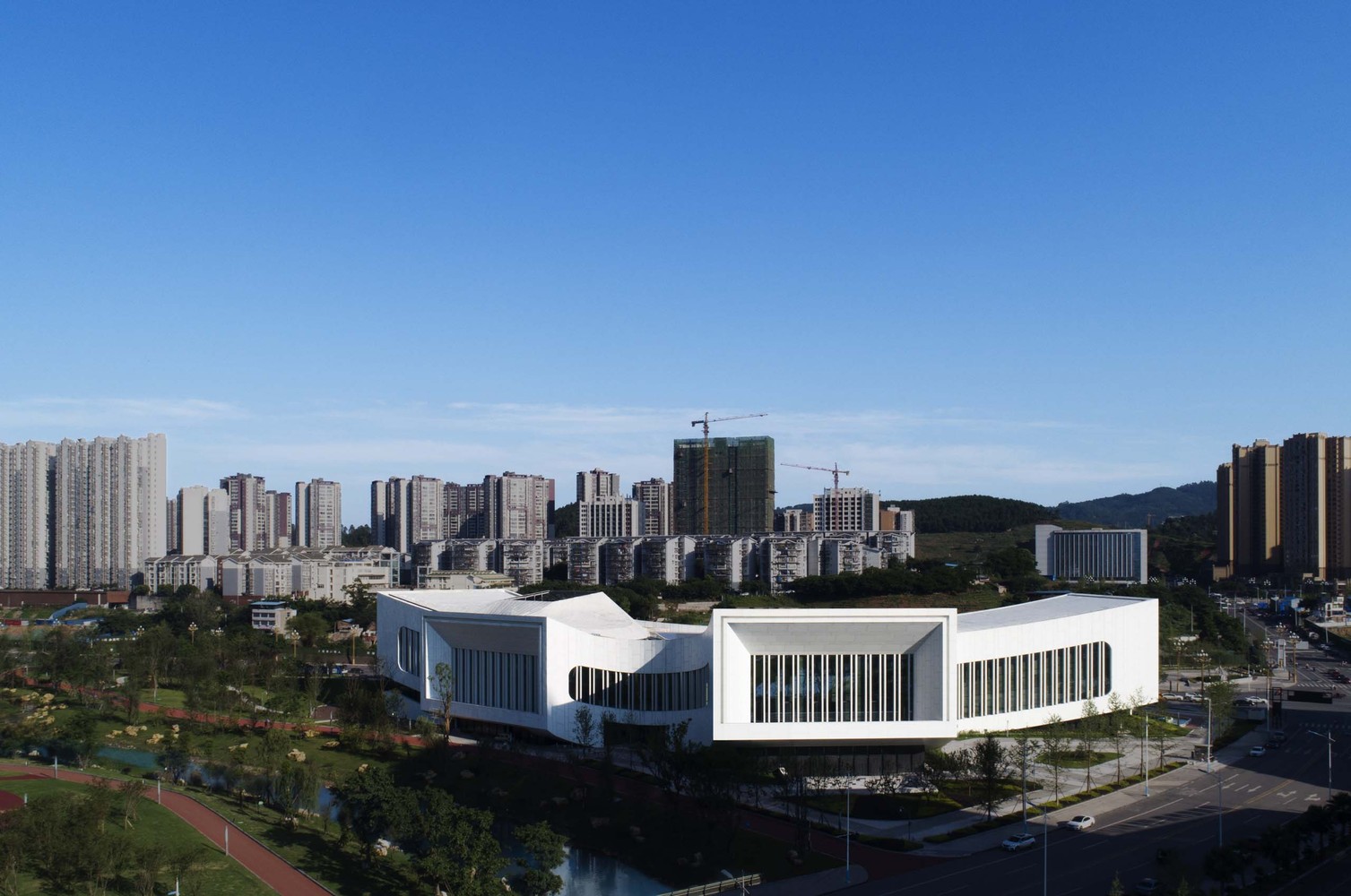
Nestled at the Bank of Baishayan in the southwest corner of the city, the Museum opens a new window to the world with its innovative design.
Four Sides Adduction
The Chinese firm created the building in four directions to enlarge the open space of the city. These four directions include- the bus drop off area in the west, the entrance square in the south, the freight yard in the north, and the sunken court in the East.
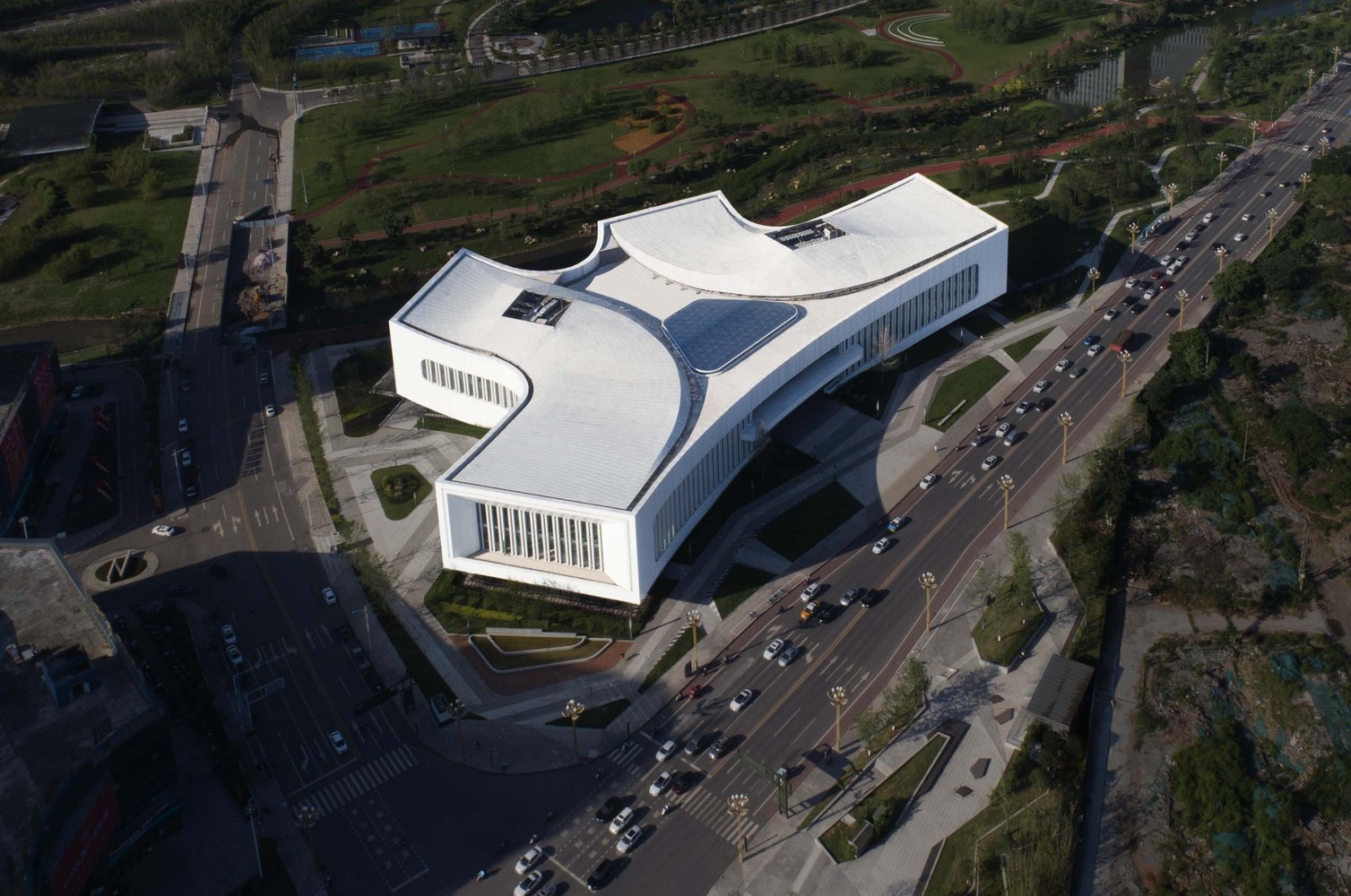
Black and White Contrast
The bottom of the building is black stone, while the upper part of it is a white aluminium plate.
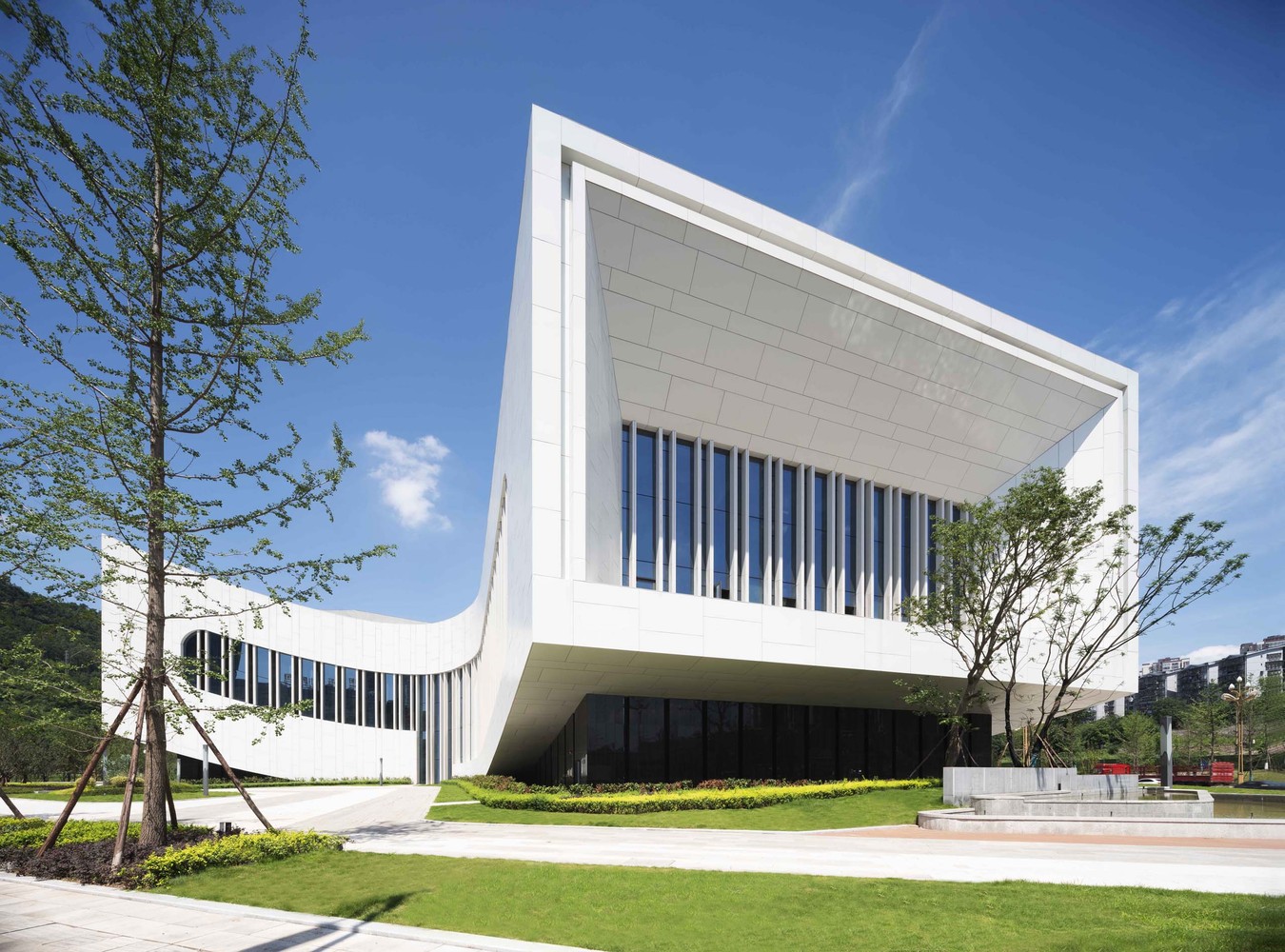 The black and white colors match not only the features of the science and Technology Museum but also fusions with the adjacent blue and green environment.
The black and white colors match not only the features of the science and Technology Museum but also fusions with the adjacent blue and green environment.
Semi-Buried Parts
The main entrance floor of the building is 1.5 meters higher than the South Science and technology Avenue, which is joined by a gentle slope of 5%. The down and up to elevations are done to manage the cost and volume of the structure.
Also Read: David Chipperfield Architects Removes 35,000 individual Components from the Mies Van Der Rohe Neue Nationalgalerie Museum as a Part of the major Overhaul
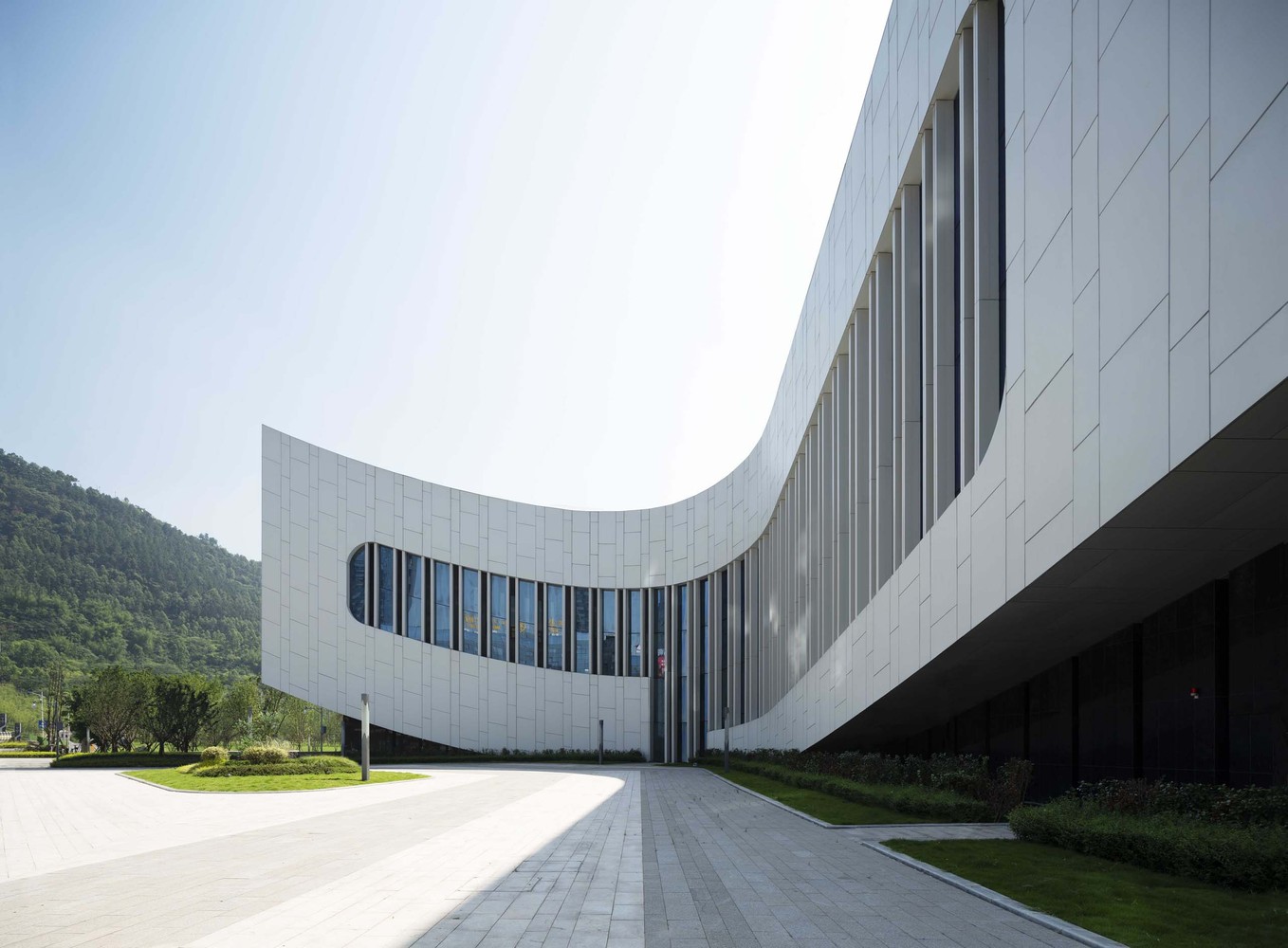
Evacuation Stairs
The firm also added several stairs for outdoor evacuation to ensure the overall continuity of the exhibition hall. These staircases are organized near the North external wall.
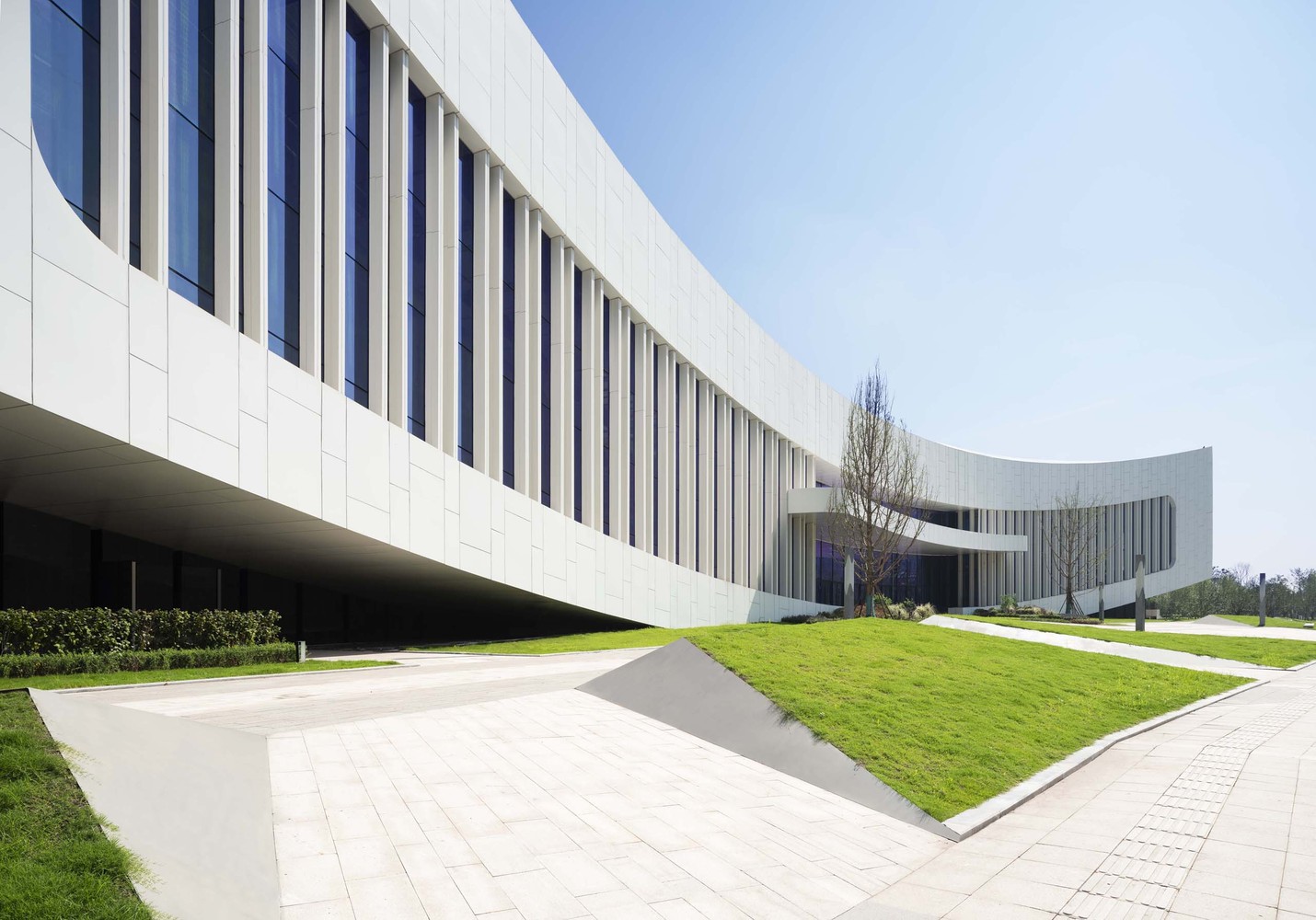 The whole look adheres to the narrow and broad rhythm of the south facade glass curtain, and the narrow glass is ingeniously removed to make it an outside evacuation staircase.
The whole look adheres to the narrow and broad rhythm of the south facade glass curtain, and the narrow glass is ingeniously removed to make it an outside evacuation staircase.
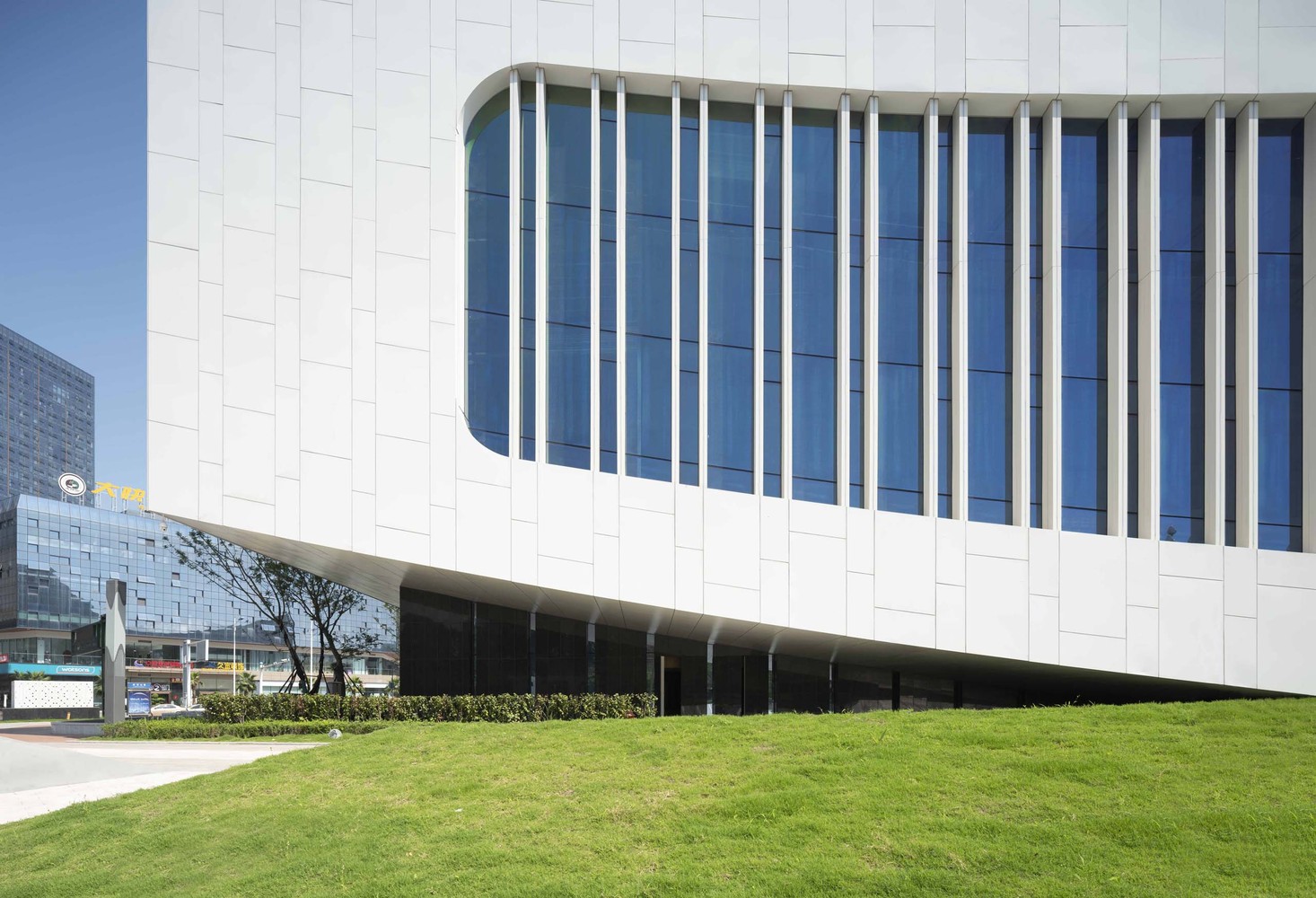
Four Floating Wings
The building features four hovering and rising wings that merges with the background and exclude the sense of floor. Further, it signifies the ongoing development of science and Technology while also reflecting the rippling mountains.
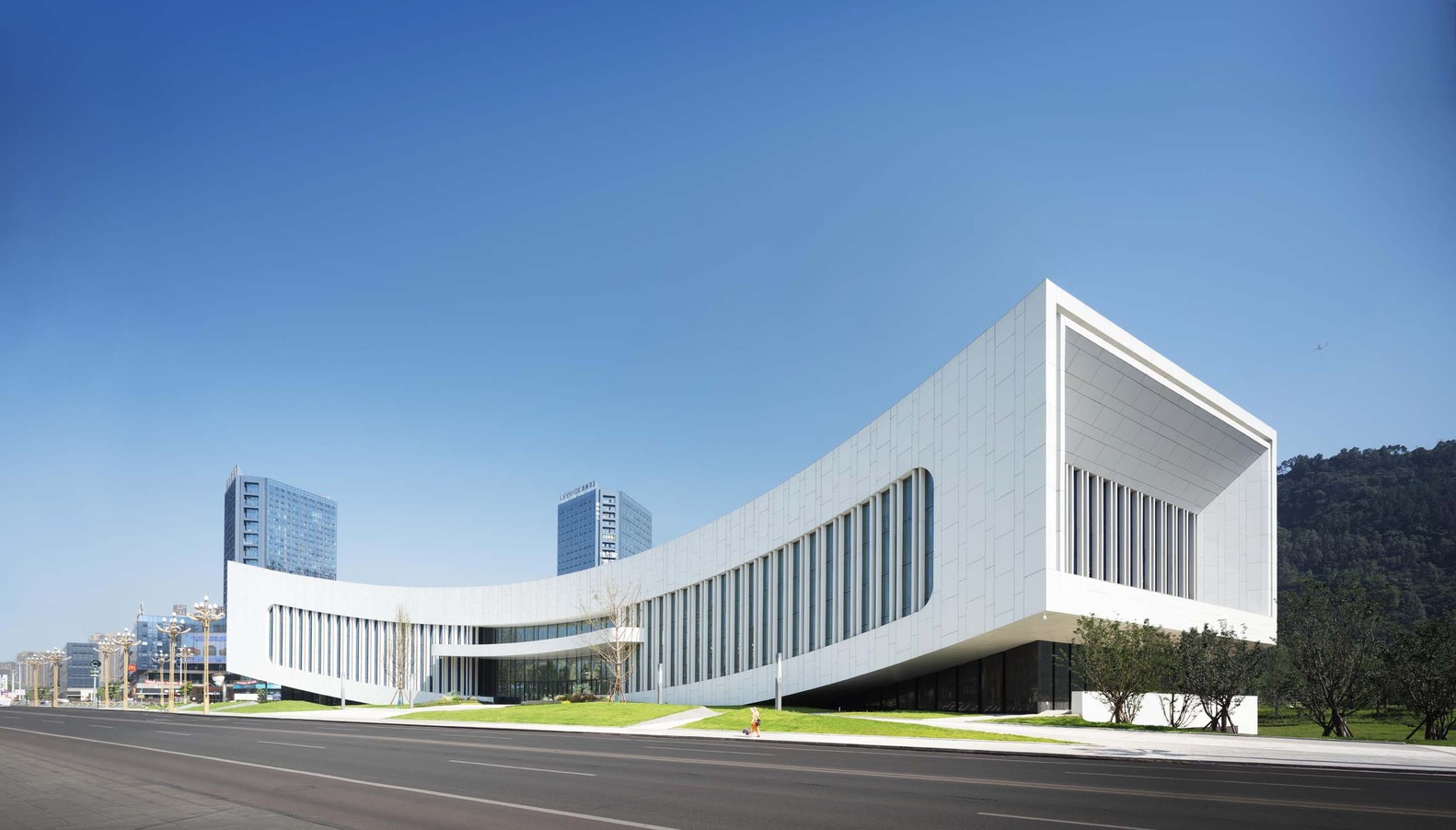 They also create an indoor cross floor moving line to reach the terrace by climbing up the stairs and entering the second-floor exhibition hall to enjoy the beautiful views.
They also create an indoor cross floor moving line to reach the terrace by climbing up the stairs and entering the second-floor exhibition hall to enjoy the beautiful views.
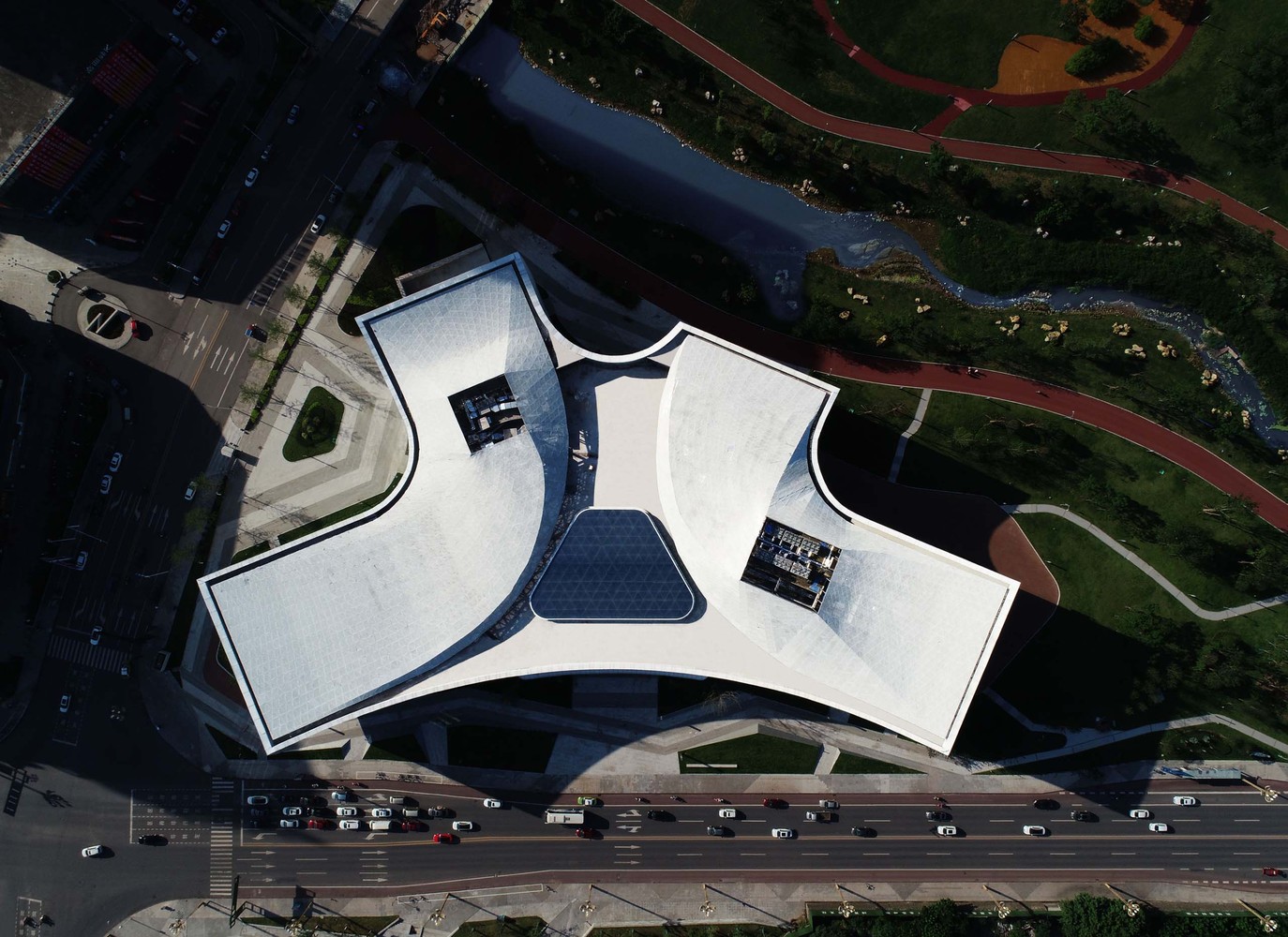
A perforated aluminium plate is used to create a gently curved slope top in the fifth façade of the building.
Also Read: Open Architecture Envisions Six Iceberg-Shaped Glass Structures For Shenzhen Maritime Museum | China
Materials Used
The overhanging part is more than 10 meters on the south side of the court, which is 'suspended under the steel frame of the roof through the double steel columns with an outer middle distance of 720.'
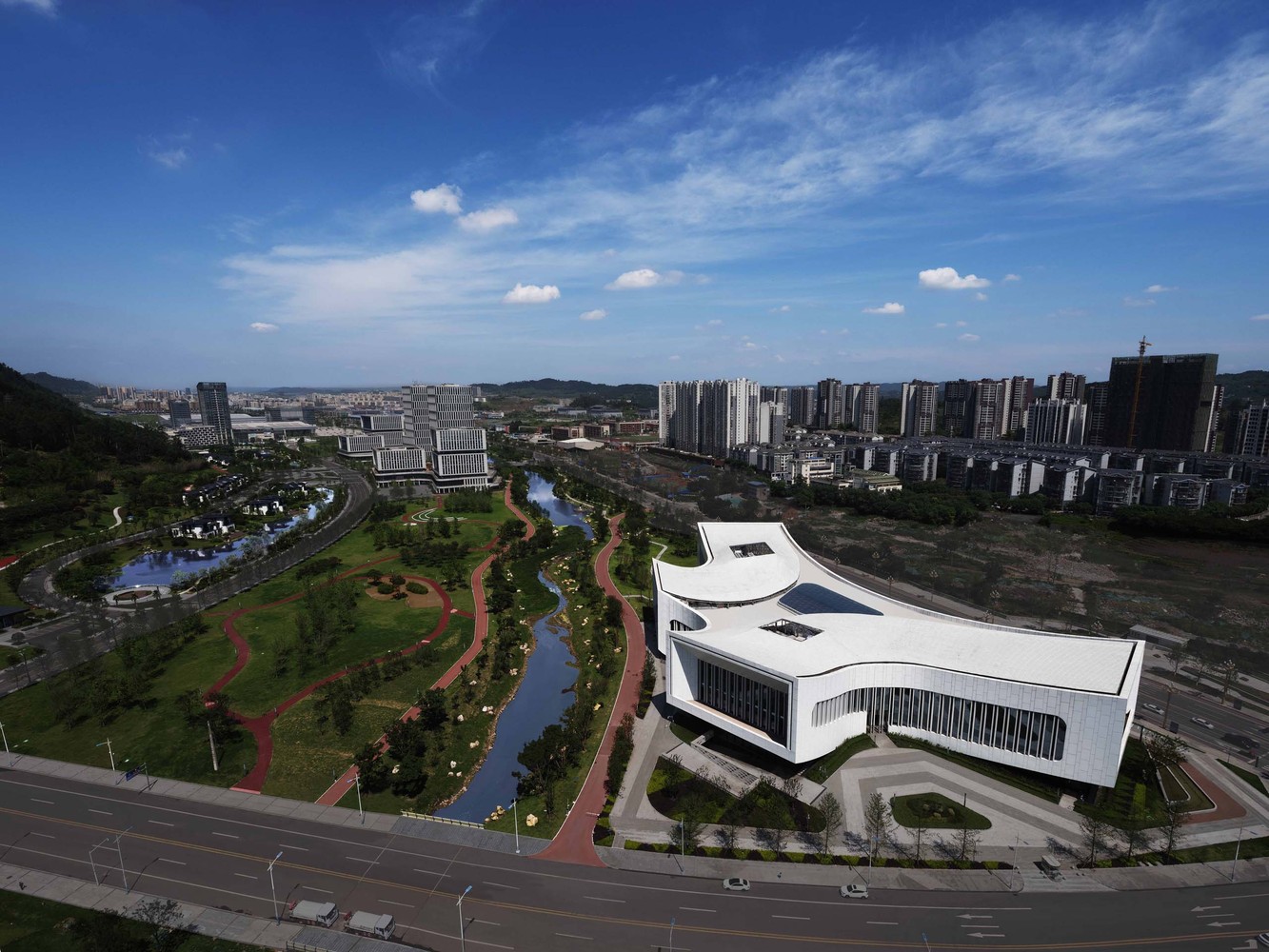 To properly hang the transparent façade, the firm used double steel columns as the vertical keel of the vertical visible and horizontal hidden glass curtain wall.
To properly hang the transparent façade, the firm used double steel columns as the vertical keel of the vertical visible and horizontal hidden glass curtain wall.
Project Details
Location- Yibin, China
Architecture Firm: TJAD
Area: 27456 m²
Year: 2020
Photographs: Yuan Ma
Source: http://www.tjad.cn/
Keep reading SURFACES REPORTER for more such articles and stories.
Join us in SOCIAL MEDIA to stay updated
SR FACEBOOK | SR LINKEDIN | SR INSTAGRAM | SR YOUTUBE
Further, Subscribe to our magazine | Sign Up for the FREE Surfaces Reporter Magazine Newsletter
Also, check out Surfaces Reporter’s encouraging, exciting and educational WEBINARS here.
You may also like to read about:
This Art Museum Building in Beijing Features Brick Walls, Floors, And Staircases
Researchers turn cabbage into material strongest than concrete that retains its taste | Institute of Industrial Science | University of Tokyo | SR Materials
And more…