
Frank Gehry’s twisting steel-clad arts tower at Luma Arles has all-natural materials integrated into its interiors to lower its carbon footprint. The Pritzker prize-winning architect used thousands of salt panels in the lift lobbies; several sunflowers stems as the acoustic panels for the bar, and 30,000 injection-moulded multicoloured algae tiles in the toilets of the building. The project, funded by the Swiss pharmaceutical heiress Maja Hoffmann, was opened for the public on 26 June. SURFACES REPORTER (SR) is sharing here more interesting details about the project. Take a glance:
Also Read: Surfaces Reporter Looks Back Over the Life and Best Works of Architect Frank Gehry on his 91st Birthday
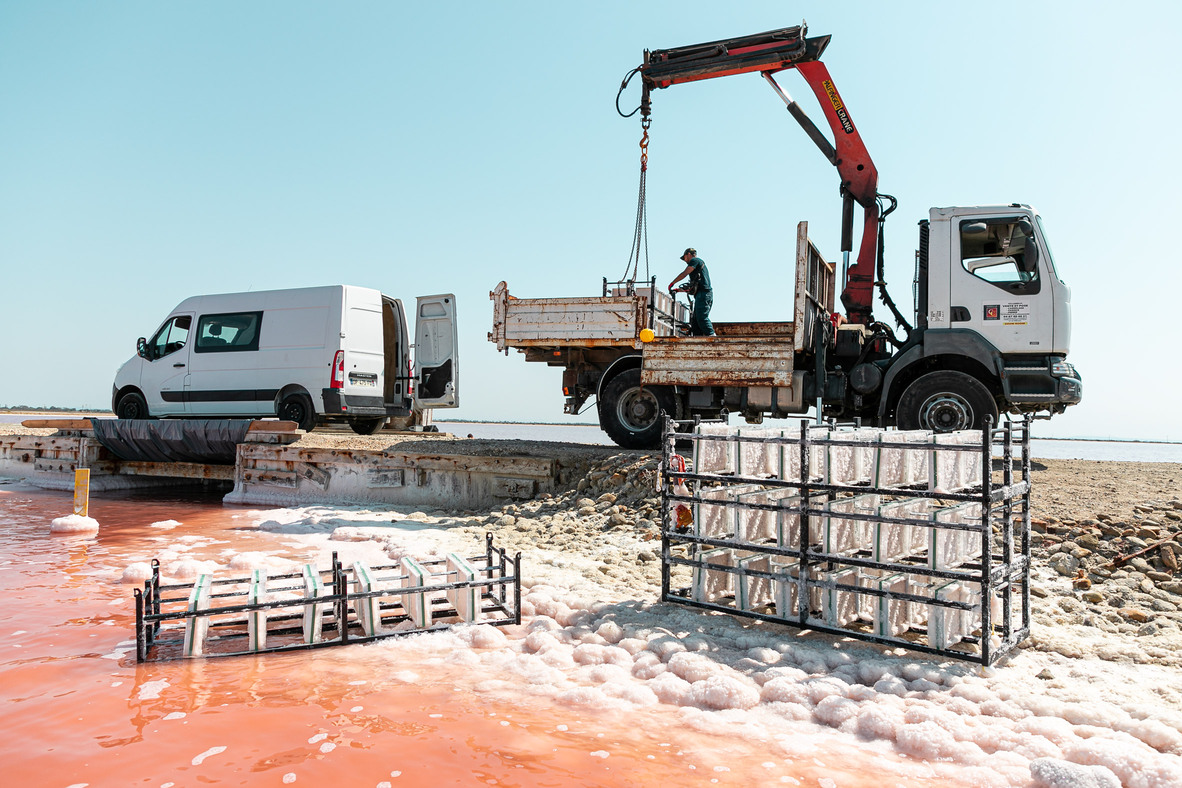
The 15,000-square-metre tower stands in stark contrast to the older, more traditional architectural setting, and has already become a centrepiece due to its unique façade featuring 11,000 unevenly arranged aluminium panels. The interiors of the project are equally impressive because of the utilisation of several eco-friendly materials.
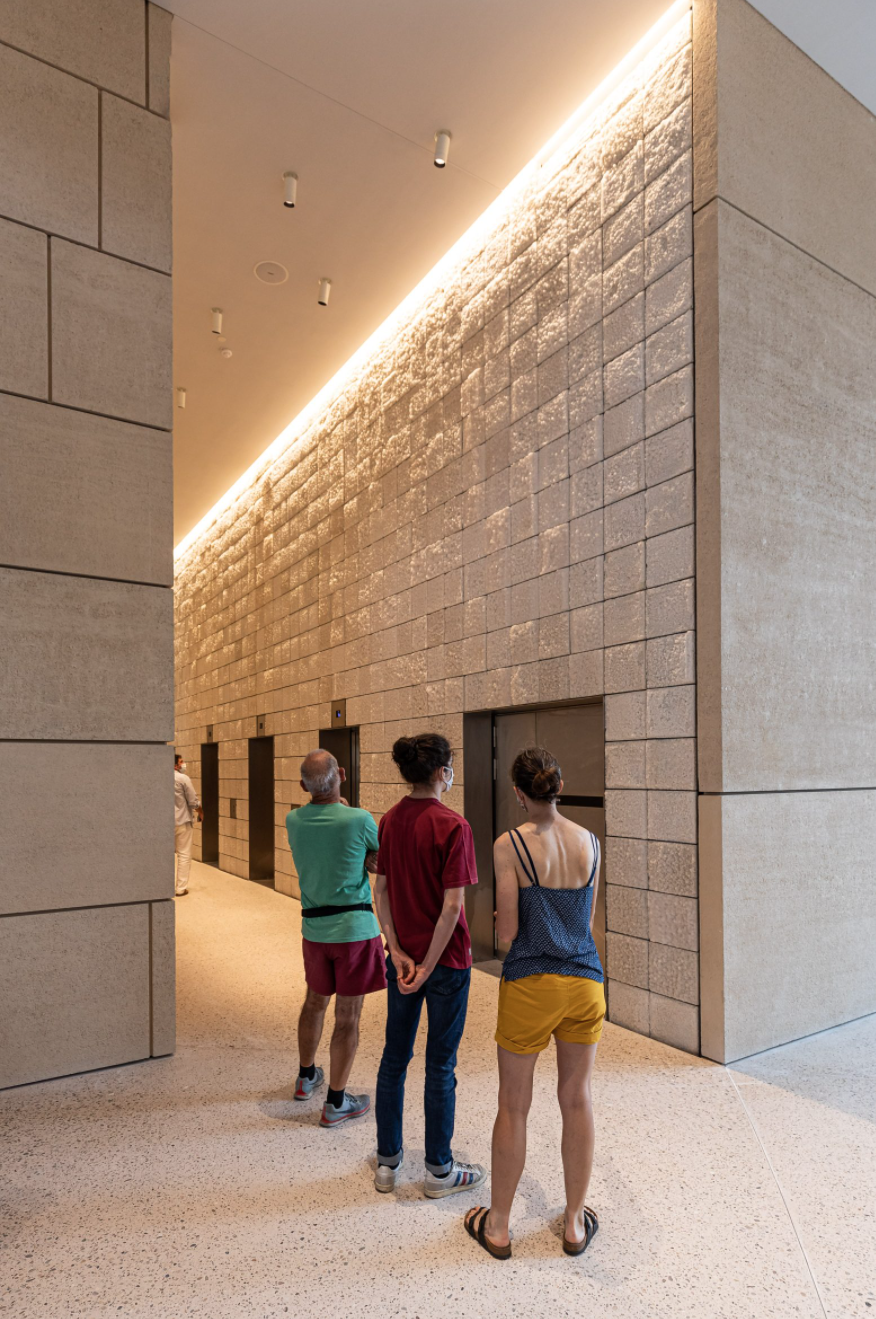
Use of Local Materials
Thousands of salt panels produced in the old salt flats close by the Camargue nature reserve cover the lift lobbies inside the tower.
The interior finishes for the building's toilets were completed with algae sourced locally from the Camargue, which is the delta of the river Rhône.
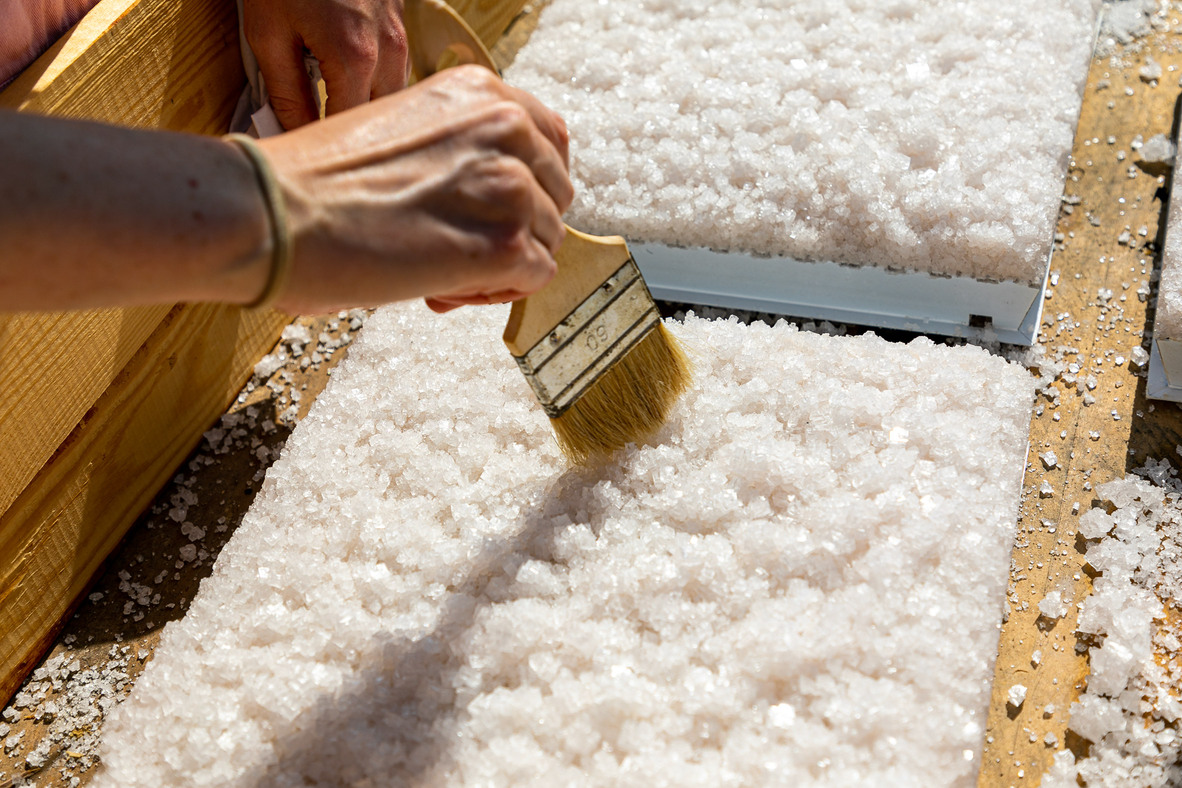
The firm also used several sunflower stems that are transformed into acoustic panels for the bar.
Atelier Luma- a "Circular design lab" founded in 2016 -developed all these ecological materials and applied them in the building. The lab is located at the massive Luma Arles campus in the south of France.
The utilisation of locally produced materials increases its connection with the region and improves the structure's carbon footprint.
Salt Panels Clad Elevator Lobbies
For creating interior salt panels, designers Karlijn Sibbel and Henna Burney at Atelier Luma grew salt crystals onto metal frames positioned underwater in the vast salins.
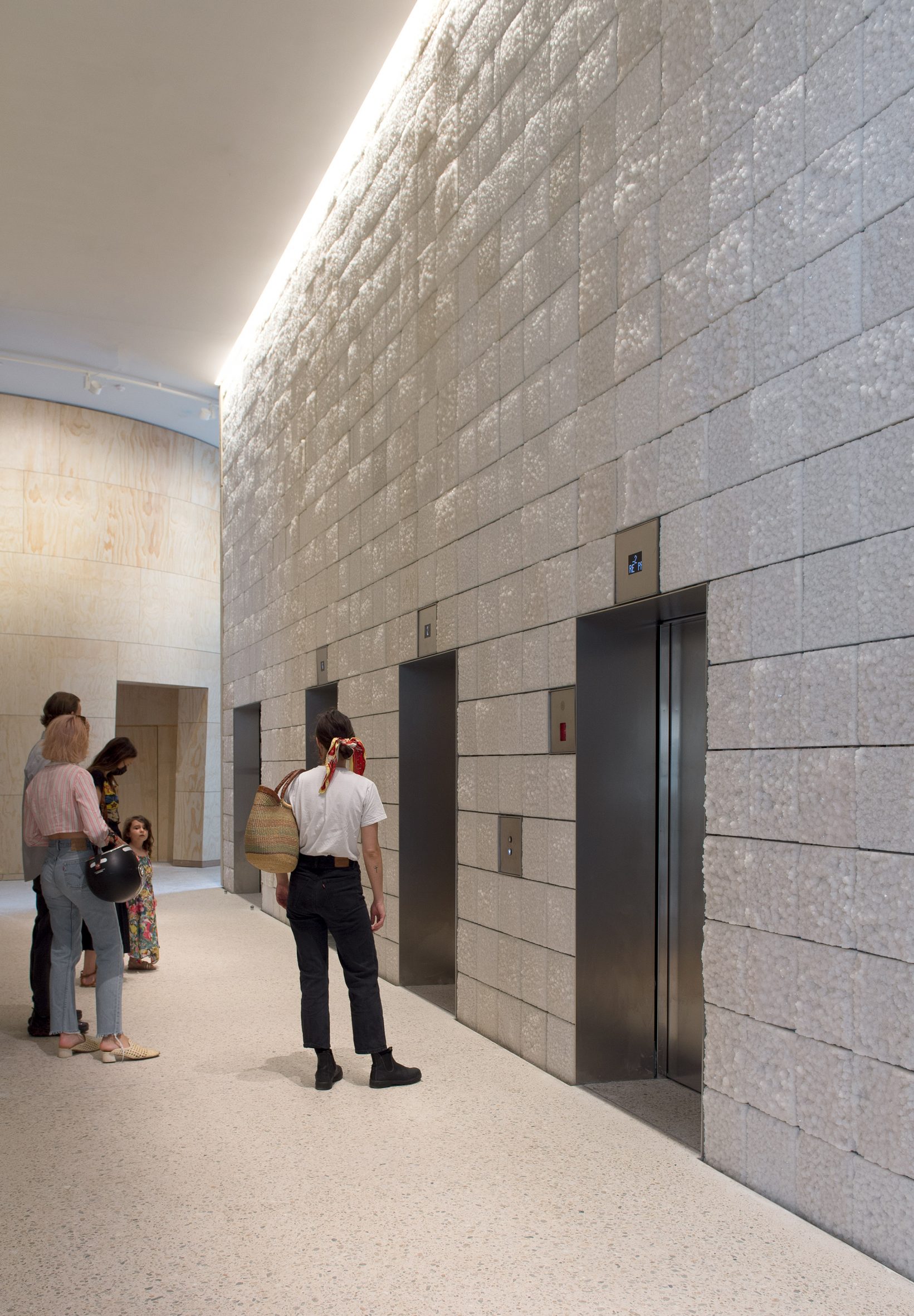
According to them, "the Camargue salt flats that have been used to evaporate the mineral since antiquity."
The designer duo came up with a solution for a material that actually produces itself by crystallisation over 14 days. And it requires only sun and wind energy to create these panels.
Sunflower Waste As Acoustic Panels in the Bar
With concrete spaces, acoustics have always been a problem. The designers used leftovers of sunflowers to create the acoustic panels for the building.
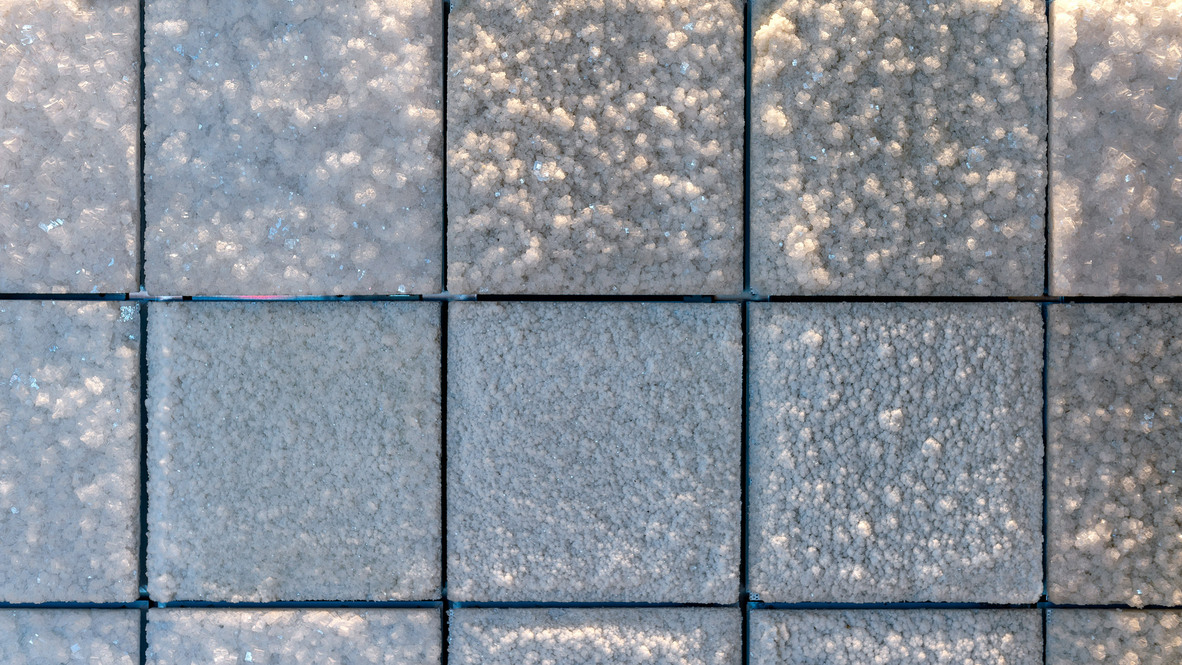 They used the locally grown sunflower seeds and pressed them to make biofuel used to provide electricity to the building. The sunflower plant waste is used to produce a cork-like material that has all sound-proofing properties. So the acoustic panels developed from the sunflower waste are used in the ground-floor bar.
They used the locally grown sunflower seeds and pressed them to make biofuel used to provide electricity to the building. The sunflower plant waste is used to produce a cork-like material that has all sound-proofing properties. So the acoustic panels developed from the sunflower waste are used in the ground-floor bar.
Designer Thomas Vailly developed the materials that appear to a sunflower biomaterial using a mixture of lathered pith from inside the sunflower stem, proteins from the flowers and fibre from the outside of the stem.
Also Read: World’s Bizarre Architecture: Frank Gehry’s Dancing House in Prague, Czech Republic
Colourful Algae Tiles in The Toilets
The toilets in the tower are varnished with 30,000 injection-moulded colourful tiles made from algae harvested in the salt flats.
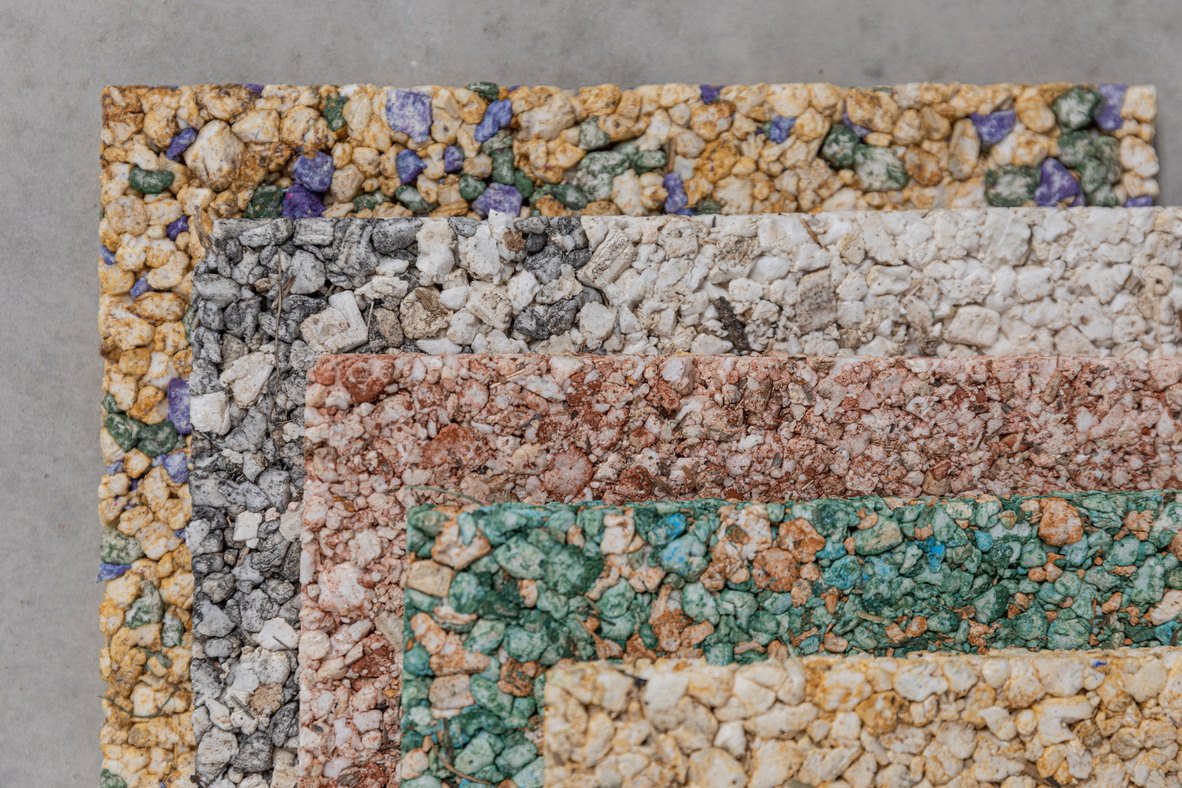 The fast growth of algae and its consumption of CO2 made the designers use it in the building. Waterborne algae come in different colours, including pink, which gives the Camargue flamingos and marshes their unique rosy shade due to feeding them off. The algae tiles came in 20 colours and were developed as a part of Atelier Luma'sLuma's Algae Platform.
The fast growth of algae and its consumption of CO2 made the designers use it in the building. Waterborne algae come in different colours, including pink, which gives the Camargue flamingos and marshes their unique rosy shade due to feeding them off. The algae tiles came in 20 colours and were developed as a part of Atelier Luma'sLuma's Algae Platform.
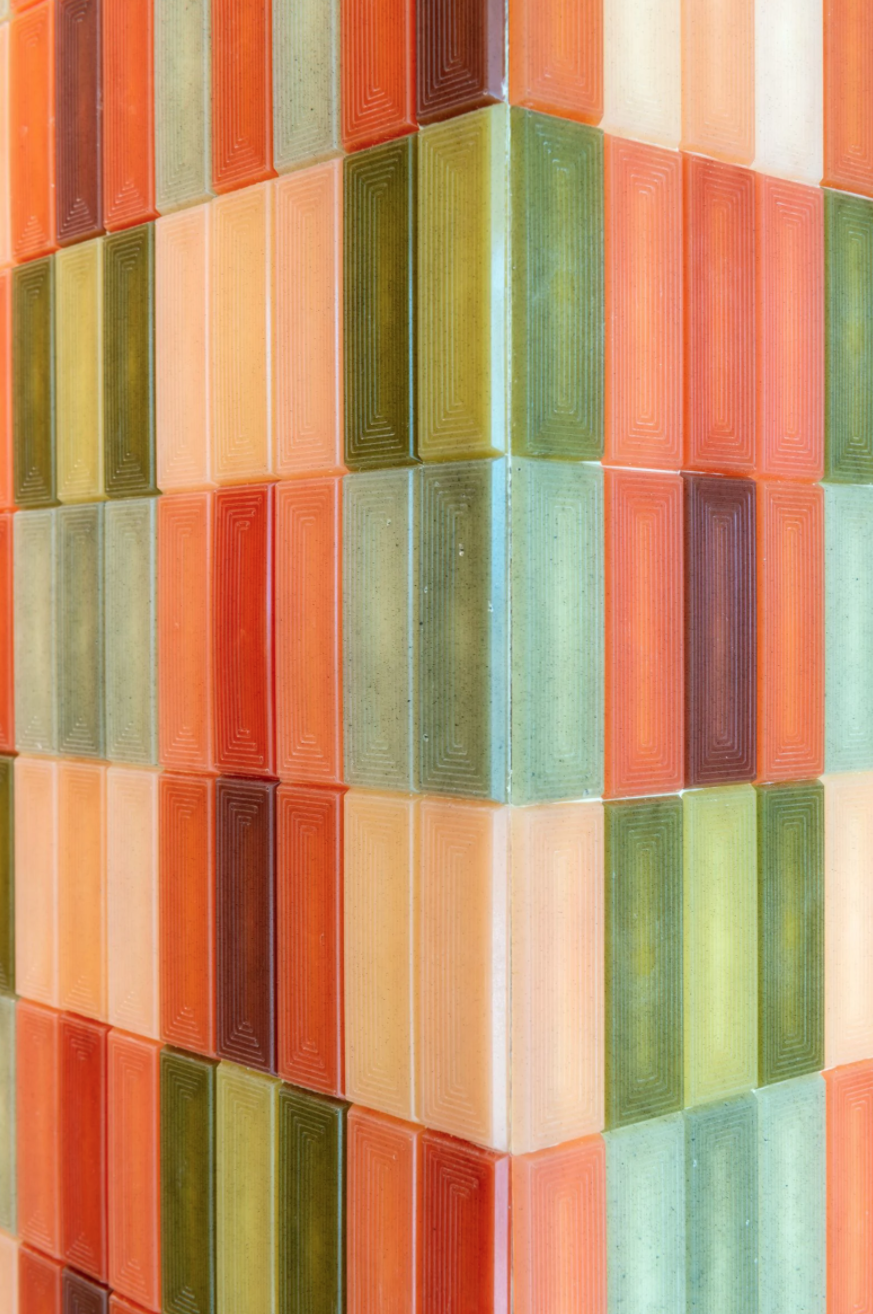
Boelen's team contains 20 researchers and designers that =were involved in creating these biomaterials. The natural materials produced by the team received certification meaning these can be made and distributed for construction projects.
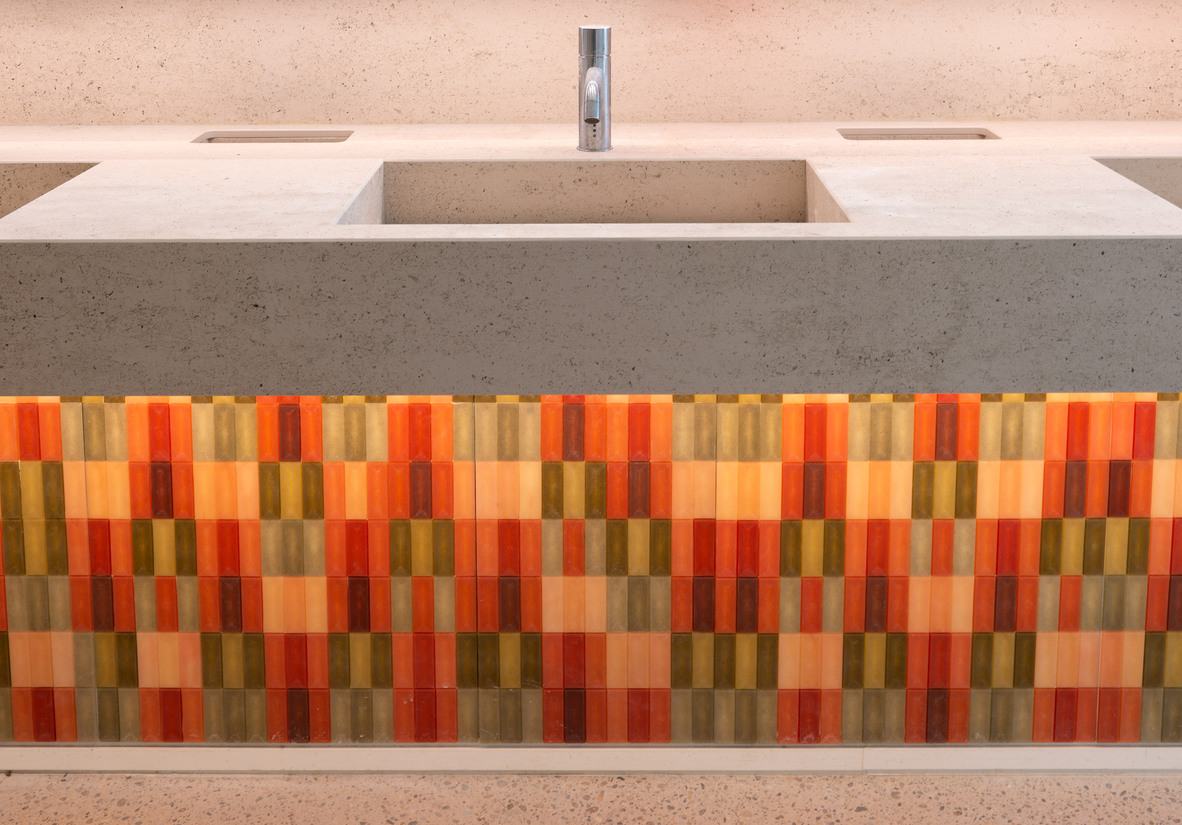
"We are looking for partnerships and investors who want to team up with us to distribute these materials to produce them. We are also looking for other regions in the world where this model of building materials locally can be employed, said the design team.
Project Details
Project Name: LUMA arles
Architecture Firm: Gehry Partners Lpp, Selldorf Architects
Location: Parc Des Ateliers, 45 Chemin Des Minimes, 13200 Arles, France
Client: LUMA Foundation
Landscape Architecture: Bas Smets
Photo Courtesy: Adrian Deweerdt.
Source: www.luma-arles.org | Dezeen
Keep reading SURFACES REPORTER for more such articles and stories.
Join us in SOCIAL MEDIA to stay updated
SR FACEBOOK | SR LINKEDIN | SR INSTAGRAM | SR YOUTUBE
Further, Subscribe to our magazine | Sign Up for the FREE Surfaces Reporter Magazine Newsletter
Also, check out Surfaces Reporter’s encouraging, exciting and educational WEBINARS here.
You may also like to read about:
Auroville Design Consultants Used Eco-Friendly and Recycled Materials to Design Humanscapes Habitat in Tamil Nadu
10 Quirky Eco-friendly homes built entirely from recycled materials
Bio-digital Urban Curtain Uses Algae to Clean Air in Cities
Amazing Marble-Like Materials Made Out Of Sunflowers
And more…