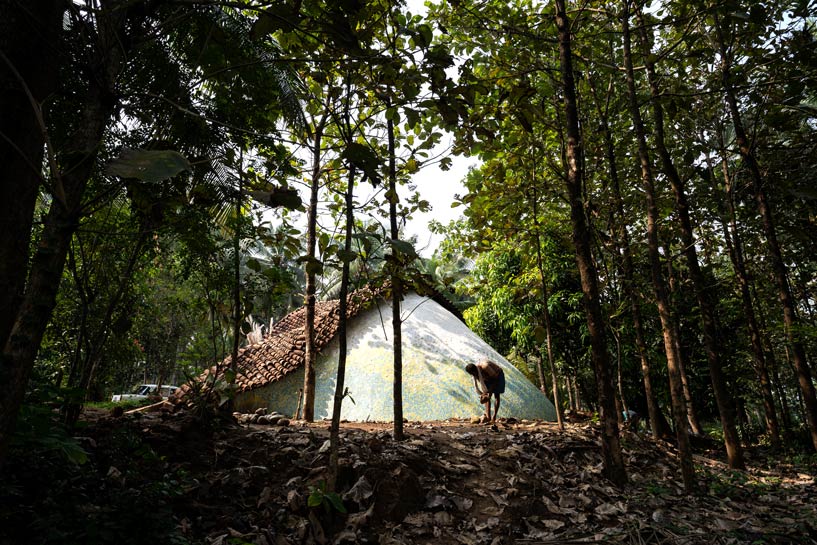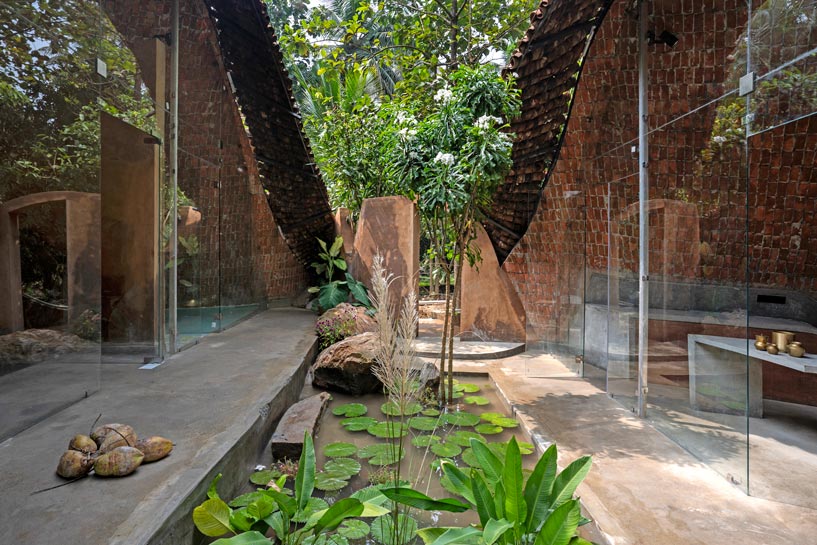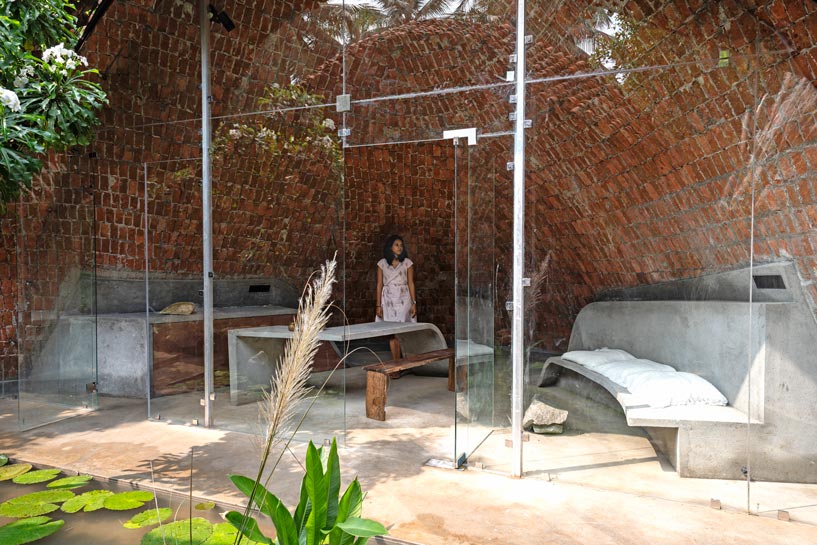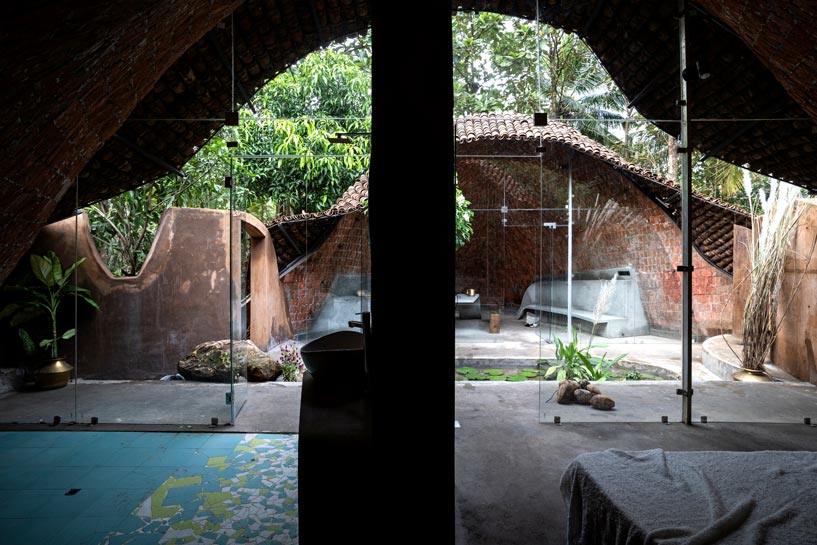
Finding the perfect site for the farmhouse- The Wendy House- was challenging, as Earthscape Studio desired to maintain the integrity of the 8-acre private forest, with its abundant coconut and mango trees, as well as nutmeg and teak. To avoid disturbing the natural environment, a grid was set up on the property to guide the form of the construction. Opting out of steel or concrete, the firm decided to go with an Ar. Senthil Kumar Doss-inspired timbrel vault architecture based on catenary curves. SURFACES REPORTER (SR) was given thorough information regarding the project from the team, which is outlined below.

Timbrel Vault Architecture
The Twin Vault structure, built in accordance with the topographical layout of the site, was created with dimensions of 36' and 32' in width and 13' and 11' in height. In between the two vaults, a picturesque courtyard has been formed featuring a small body of water; its transparency allows natural lighting to reach into the interior spaces. By integrating these features into its environment, the building blends seamlessly with its natural surroundings.
 “Sithu kal – Small bricks of 3 layers have been done for the vault. These bricks are used for the Madras terrace roof technique in South India which is now not being used. The community people who make these bricks became unemployed. By using this material we make a community to work together bringing back sustainability. ,” shares the team.
“Sithu kal – Small bricks of 3 layers have been done for the vault. These bricks are used for the Madras terrace roof technique in South India which is now not being used. The community people who make these bricks became unemployed. By using this material we make a community to work together bringing back sustainability. ,” shares the team.
Use of repurposed materials in the 4th layer
Broken tiles from factories have been repurposed for the 4th layer to avoid costly waterproofing products. Reused rods were utilized in the construction of the vault, serving as frameworks and supports. This same material was exploited further to assemble built-in furniture, like sofas, breakfast counters and beds. Similarly, it formed the framework to construct a roof of mudga tiles.
 Mudga tiles were sourced from within a 15 km radius, making them a sustainably sourced local material. Furniture and door wood was also gathered from nearby waste wood.
Mudga tiles were sourced from within a 15 km radius, making them a sustainably sourced local material. Furniture and door wood was also gathered from nearby waste wood.
Wrapped With Mud Wall
To enclose the twin vault, poured earth wall has been built where the mud has been collected from the site. Throughout the process, my mentor Ar. Vinu Daniel guided and encouraged the new techniques and methods. The total construction period is 8 months and we stayed at the site for the full construction period.
 By experimenting with the raw materials, this farmhouse's construction process has become both enjoyable and environment-friendly. The main idea behind it is to make the most of the local materials available and create a building that is sympathetic to nature.
By experimenting with the raw materials, this farmhouse's construction process has become both enjoyable and environment-friendly. The main idea behind it is to make the most of the local materials available and create a building that is sympathetic to nature.
Project Details:
Project Name: The Wendy House
Office Name: Earthscape Studio
Firm Location: Sivakasi,Tamilnadu
Completion Year: 2023
Area: 1100 Sq.Ft
Project Location: Kozhinjampara, Palakad, Kerala
Building Function: Farm House
Lead Architects: Petchimuthu Kennedy
Team: Rigesh Niganth, Shivani Saran S K, Maria Suvicksha Victor, Siddharth Baji, Jeffril J Kumar, Naveen Saminathan, Aparajita Vibu, Krishnaraj, Mohamed Aashik
Photo Credits: Syam Sreesylam
Keep reading SURFACES REPORTER for more such articles and stories.
You may also like to read about:
A Taste of Paradise inside this Family Home at the Nilgiris | Urban Workshop | Chennai
Minimalism Adorns This Tiny, Modern Apartment in Chennai | Roaish Architecture + Design
This Climate-Responsive Home in Chennai Coexists With The Three Decade Old Auspicious Nagalingam Tree | Khosla Associates
and more...