
Sandeep Khosla and Amaresh Anand of Khosla Associates have designed this 12,000-square-foot home in Chennai for a client who is an ardent devotee of Lord shiva. As the client was looking for a new home, the design team demolished the old structure and created the new home without causing any harm to the Nagalingam tree, considered auspicious for its fragrant flowers resembling the hood of a snake (naga), which is generally associated with Shiva. Respecting their religious sentiments, the sacred tree was kept the center of the theme and the footprint of the house was intentionally built in a C-shape around the north-east garden where the tree stood. Thus, the project gets its name ‘ Nagalingam Veedu’ (the house with the Nagalingam tree). “We located the Puja Room and Tulsi plant in the same auspicious direction to facilitate their daily rituals,” tells the designer duo to SURFACES REPORTER (SR). They shared more interesting details about this climate-responsive structure to withstand extreme summers and monsoons of the city. Scroll down to read:
Also Read: This Weekend Home by Modo Designs in Ahmedabad Depicts Tree-Human Cohabitation
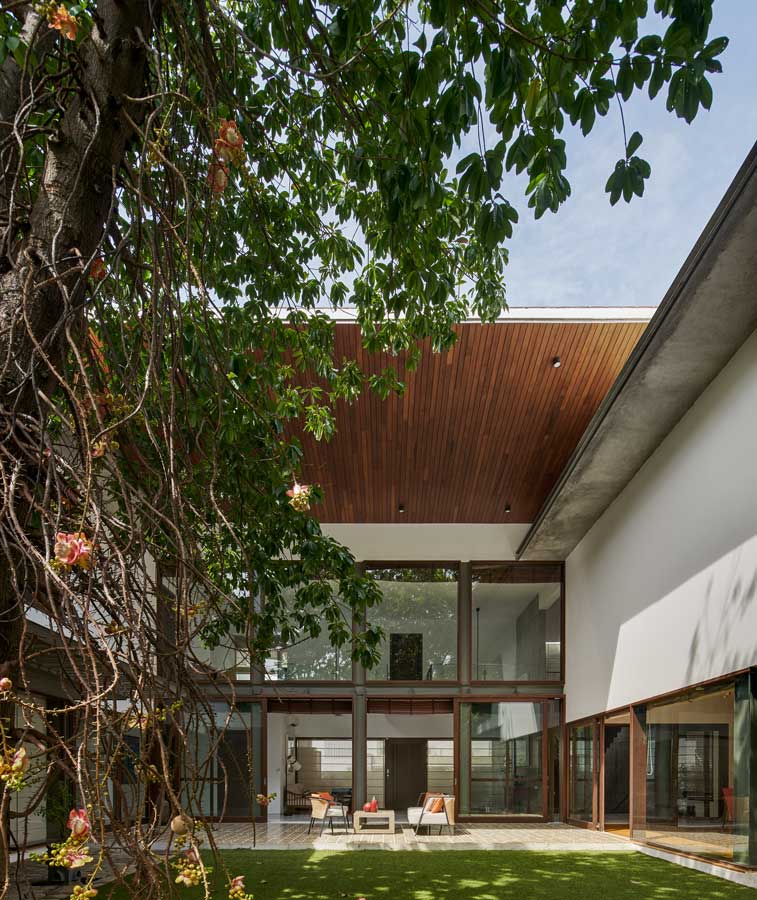 The Nagalingam tree was planted by the clients’ family on this site in the late 1990s in their previous home, and the aromatic flowers that appear like the hood of a snake have been offered in prayers by their family to lord Shiva ever since. While demolishing the old house and building anew, it was an important aspect of our client's brief to retain the tree in a prominent position in the garden.
The Nagalingam tree was planted by the clients’ family on this site in the late 1990s in their previous home, and the aromatic flowers that appear like the hood of a snake have been offered in prayers by their family to lord Shiva ever since. While demolishing the old house and building anew, it was an important aspect of our client's brief to retain the tree in a prominent position in the garden.
Climate-Responsive Home
‘Nagalingam Veedu’ responds to the cultural and religious needs of its owners while remaining climate-sensitive to Chennai’s extreme monsoons and summers.
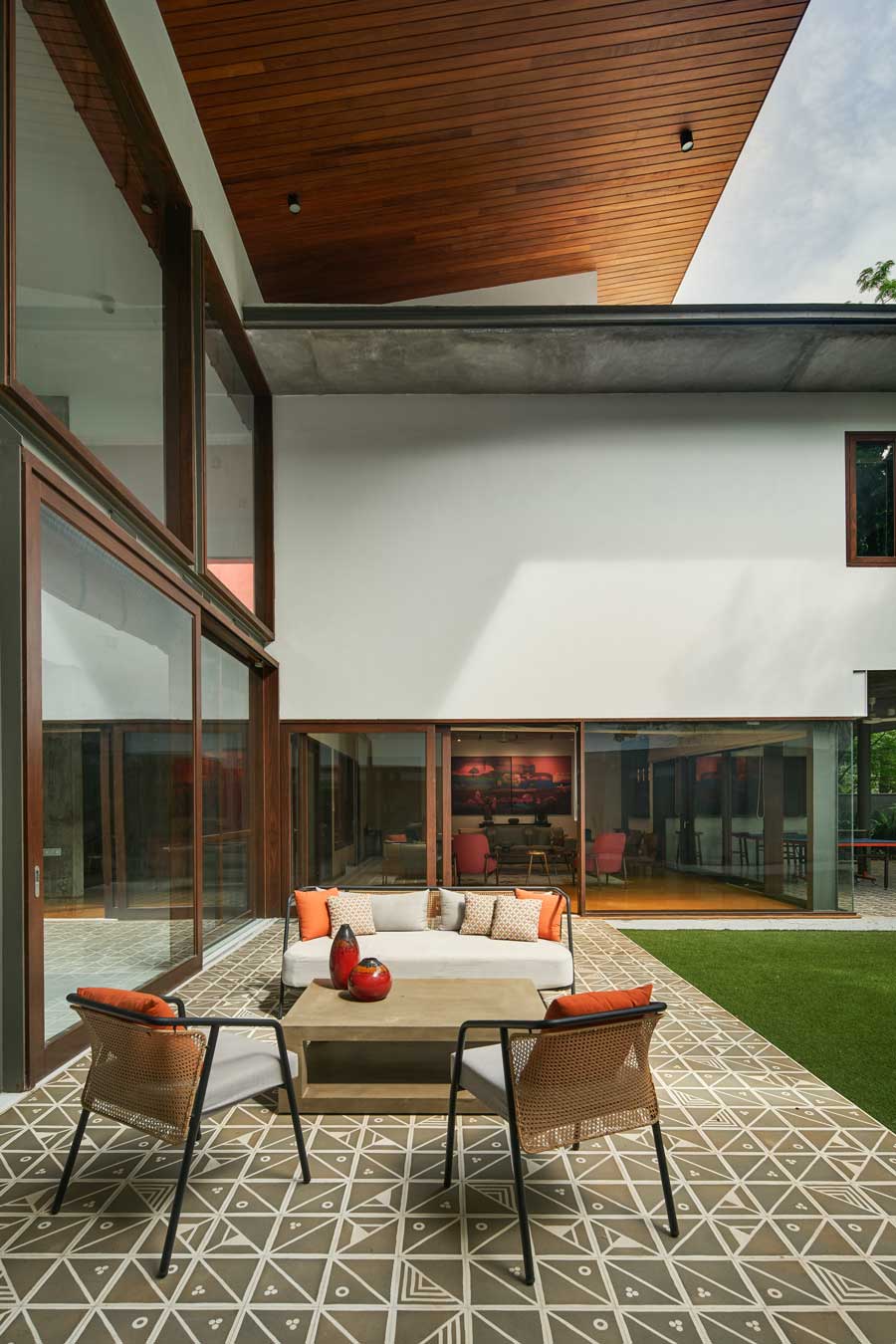
The north garden provides respite, and the extent of glazing on this site is protected by the large timber-clad overhang of the angular roof. The morning light is soft and the space is additionally shaded by the omnipresent tree, keeping it relatively cool.
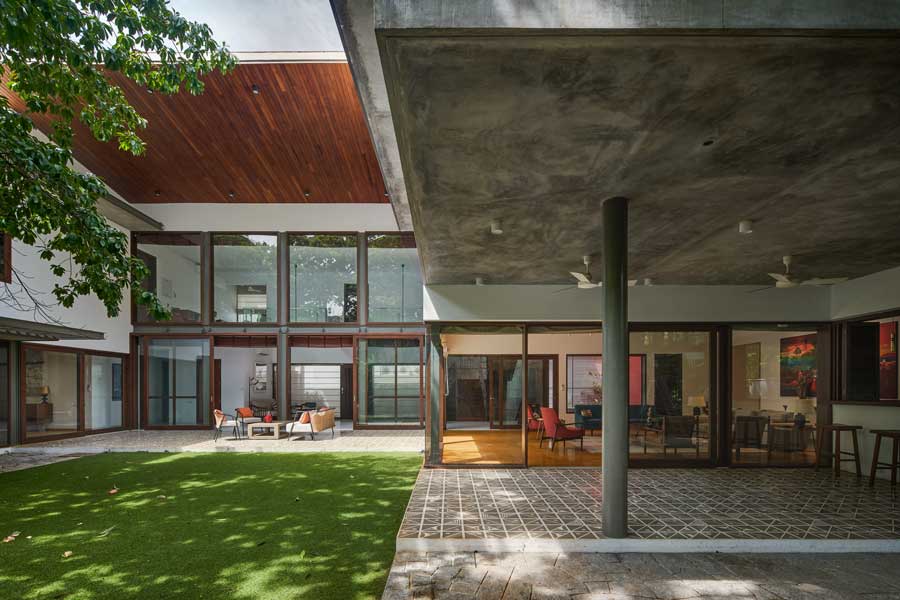
A Skylit Fishpond
The other aspect of the client brief that resonated with the design team was the homeowner’s penchant for keeping pet fish.
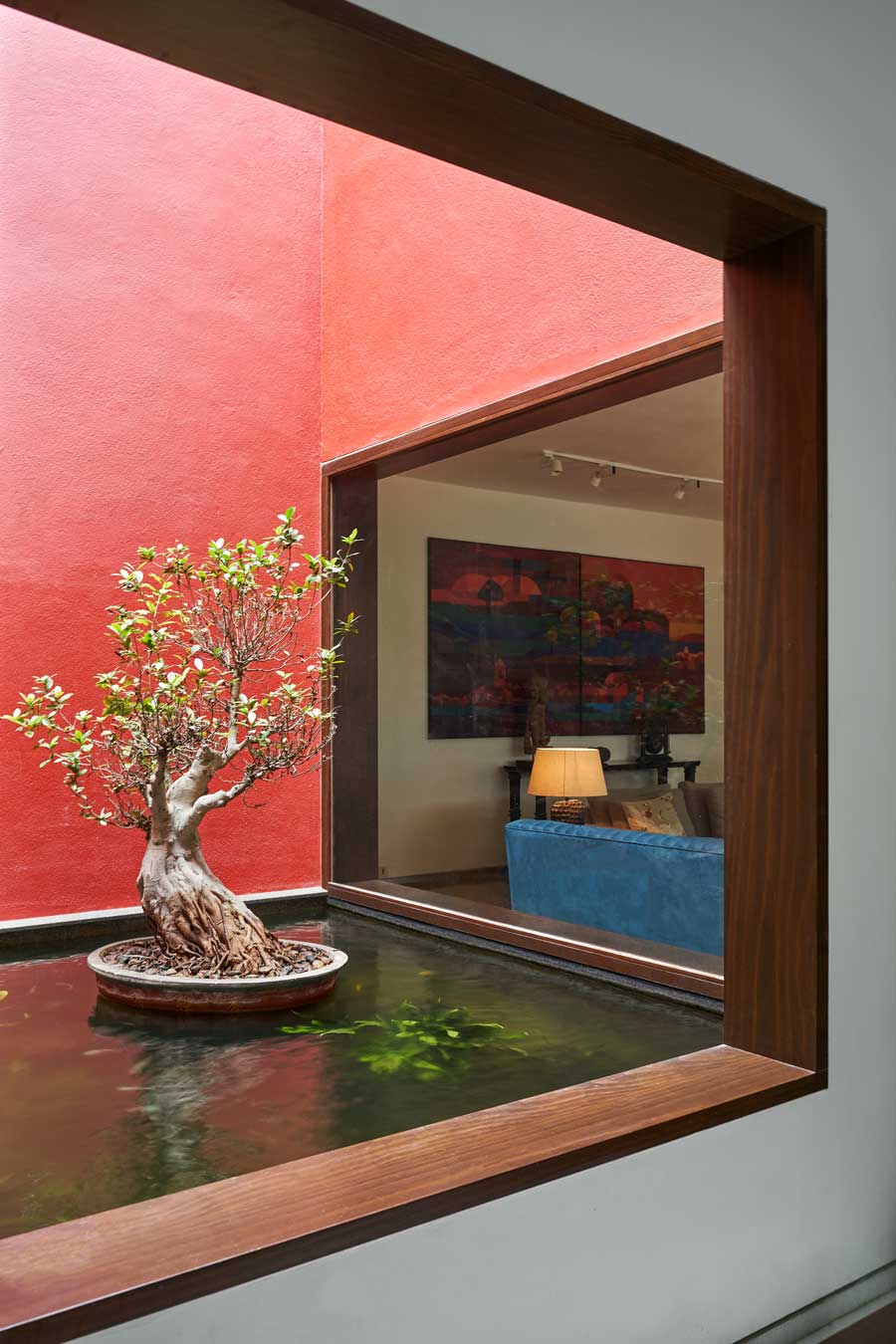
What started off as discussions around having an aquarium integrated into the living spaces, evolved into a gentle design response of having a skylit fishpond with a sculptural Ficus Bonsai sitting atop it.
Dramatic Double Height Entrance Foyer
The spatial layout of the house gives importance on both levels to the private north-east garden and there is transparency to it from both levels. The discreet entrance to the southwest makes way into a dramatic double-height entrance foyer.
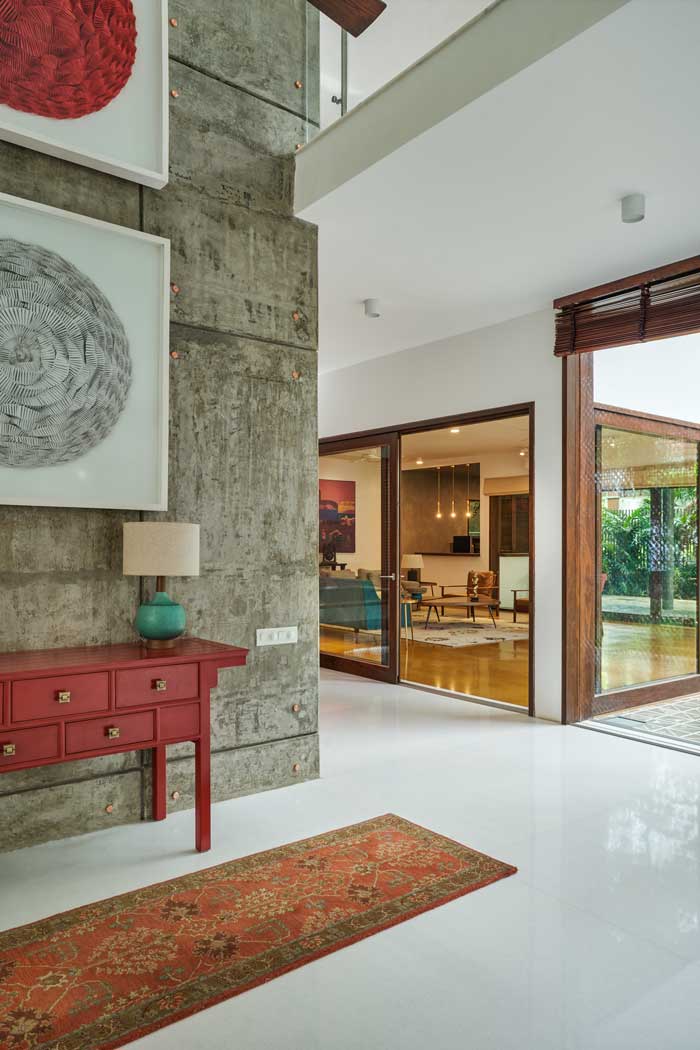
The foyer has a cinematic quality to it with walls in distressed cast concrete and a floor in a seamless white marble. A long vista leading south to north culminates in a square cutout framing the water feature with its striking red backdrop.
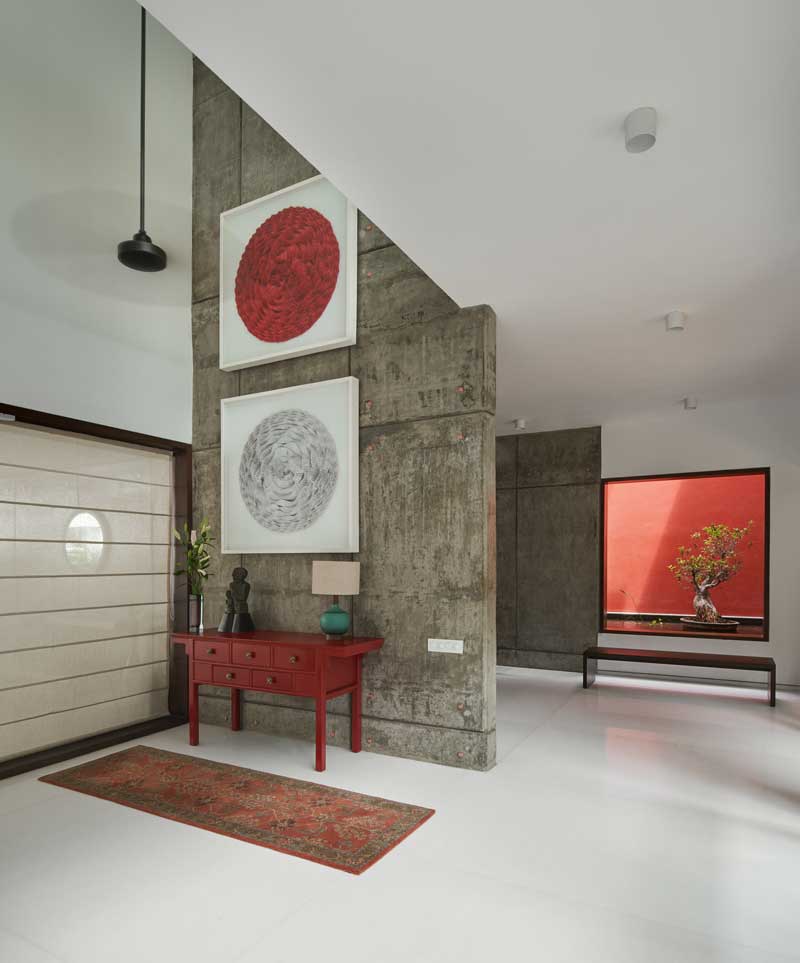
Two folded paper artworks depicting the ‘circle of life on the double-height concrete wall by self-taught Chennai artist Dhasan complete the visual composition.
Also Read: Takeshi Hirobe Architects Wraps This Crescent-Shaped ‘Phase Dance’ Residence Around The Tree | Japan
Eye-Catching Material Palette
The white marble flooring in the foyer leads to a deep yellow Jaisalmer sandstone in the formal living and bar.
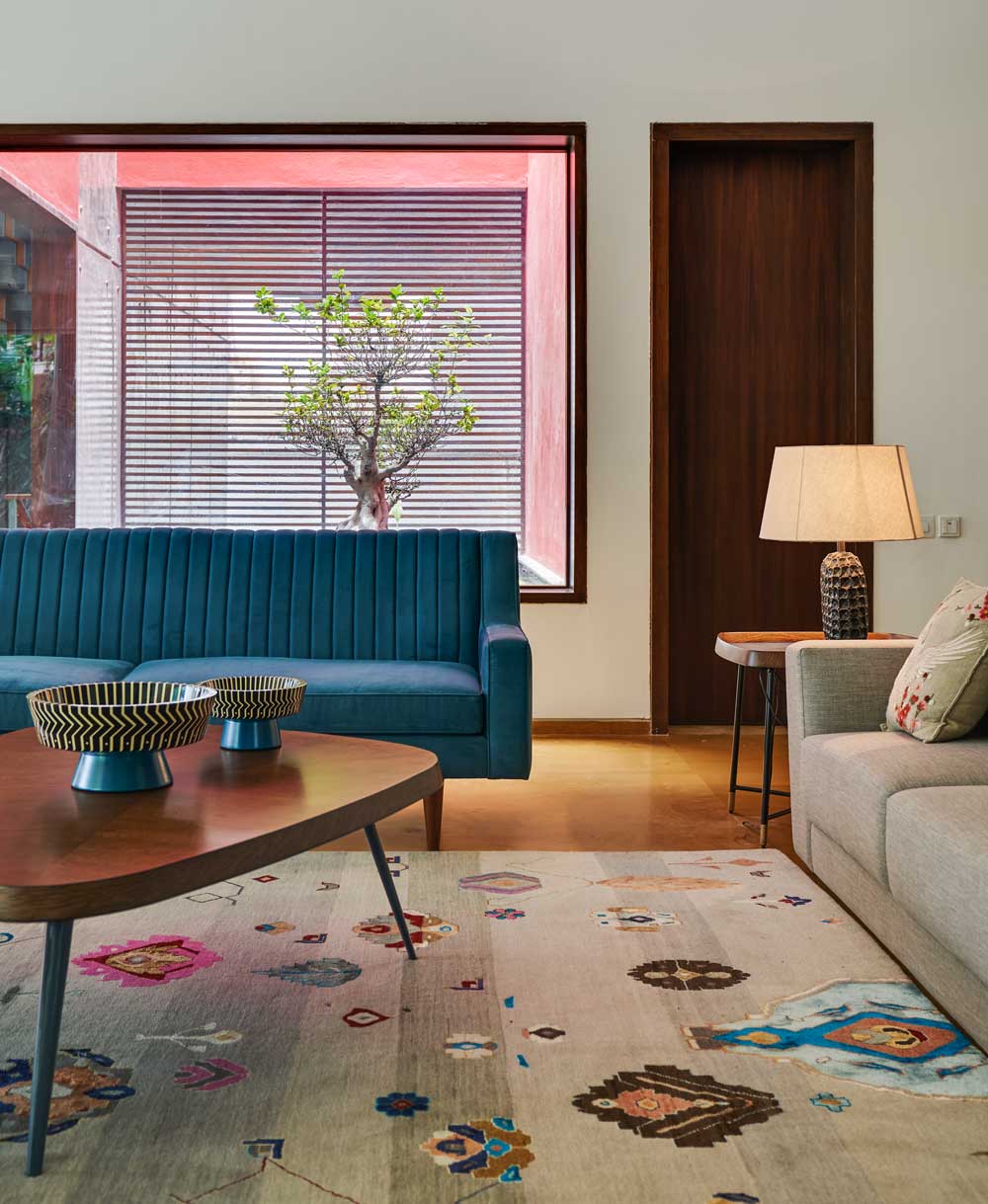
Vibrant elements such as a triptych painting by Madhukar Maithani, a custom artisan hand-knotted carpet by Jaipur Rugs, lacquered fruit bowls by Scarlet Splendour and hive table lamps from Iqrup & Ritz find a home in the warmth of this space. A window visually connects the living area back to the bonsai and skylit water feature.
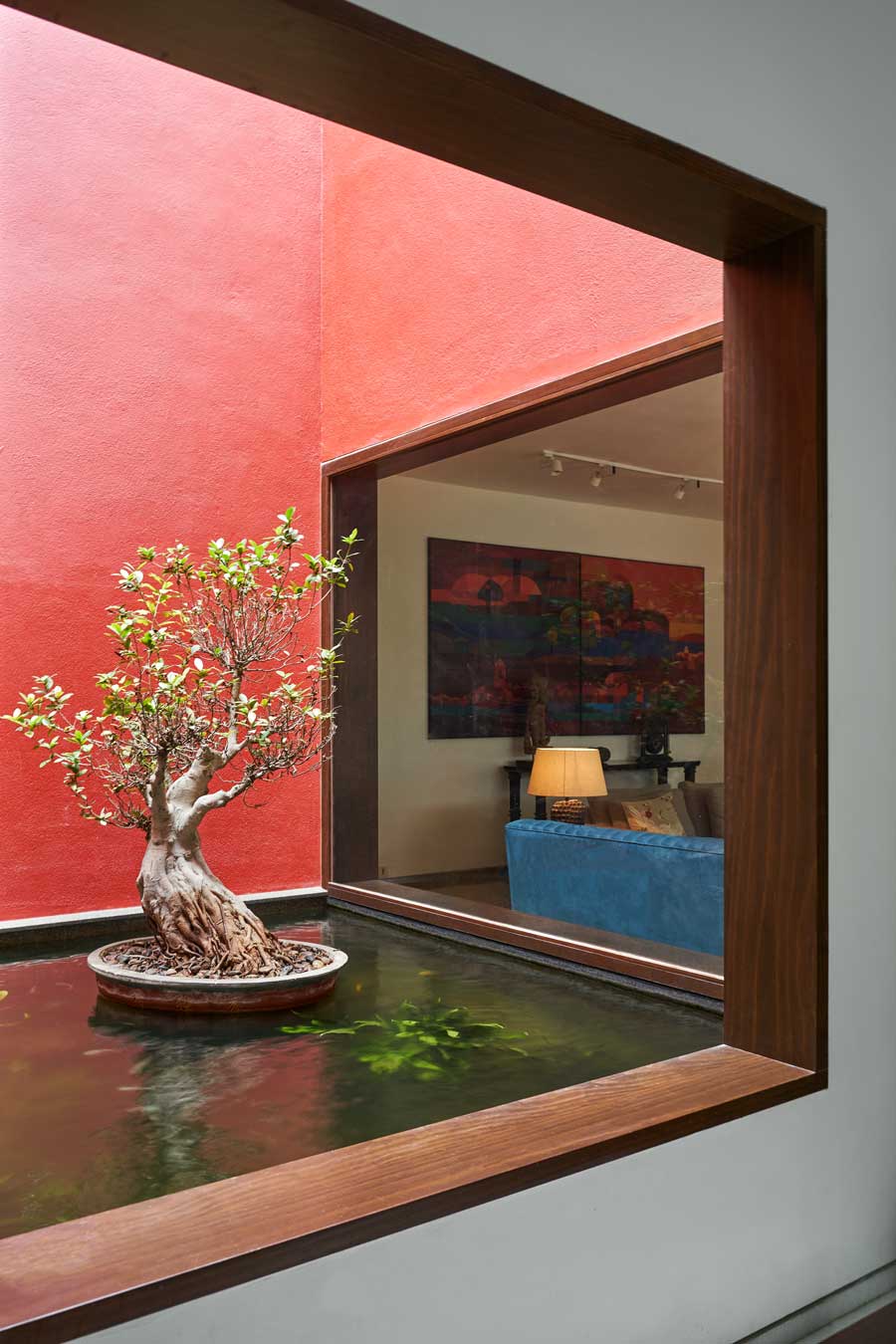
The Ground floor foyer, with living and dining at either end opens via large sliding doors to a linear verandah that faces the garden.
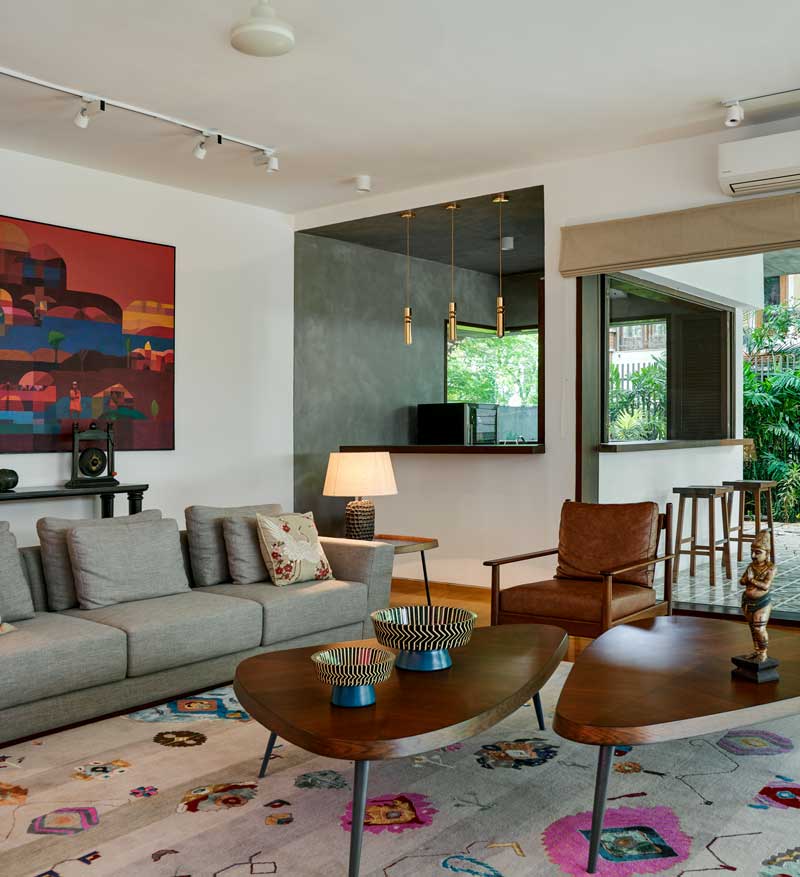
The geometric ‘dashdashdot’ collection of terrazzo tiles by Tania and Sandeep Khosla for Bharath Flooring accentuates the lines of the architecture.
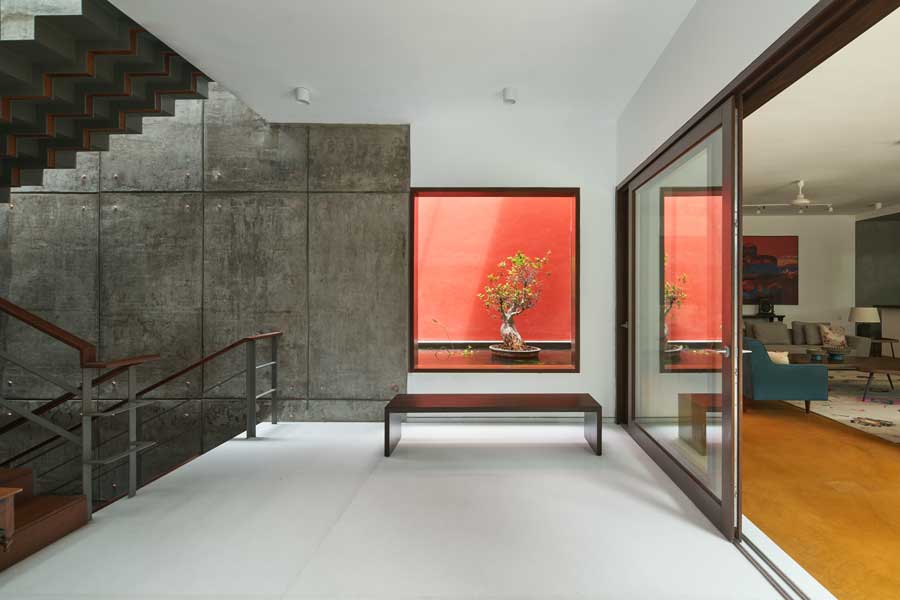
The first floor has bedrooms for the family, and the master bedroom and family area/Gym open out into large terraces that interact with the North-east Garden and the higher branches of the Nagalingam Tree.
Project Details
Architecture and Interior Design: Khosla Associates
Principal Designers: Sandeep Khosla and Amaresh Anand
Design Team: Sandeep Khosla, Amaresh Anand, Baalakrishnan A, Anusha Y.S, Nisarg Shah.
Structural Engineer: S & S Associates
Photography: Shamanth Patil J.
Keep reading SURFACES REPORTER for more such articles and stories.
Join us in SOCIAL MEDIA to stay updated
SR FACEBOOK | SR LINKEDIN | SR INSTAGRAM | SR YOUTUBE
Further, Subscribe to our magazine | Sign Up for the FREE Surfaces Reporter Magazine Newsletter
Also, check out Surfaces Reporter’s encouraging, exciting and educational WEBINARS here.
You may also like to read about:
A Cosy Green House in Delhi That Coexists With Old Trees And 20+ Species Of Birds | Neem-Aangan | Design Bureau
d6thD design studio Integrates Vernacular Architecture To Build Triangular Cottages Amongst Old Mango Trees | Gujarat | Eco Resort
And more…