
Spaces and Design studio was recently tasked with an architectural and interior design of a home that fulfils the requirements of three tiers of a family in Kolkata. “When the client came to us, it was just a ground +1 structure. We modified the whole architecture to make it a G+2 structure. The client wanted the ground floor as the common floor, the first floor as their floor and the second floor as their son’s floor,” shares Pooja Bihani, Founding Principal. So, the architect had to make intense efforts to maximize space and give a new lease of life to the old structure both structurally and aesthetically. Read below how this project is shaped up, telling the designer to SURFACES REPORTER (SR):
Also Read: A Multi-Generational Mumbai Home With Contemporary And Mid-Century Modern Design Sensibilities | Quirk Studio
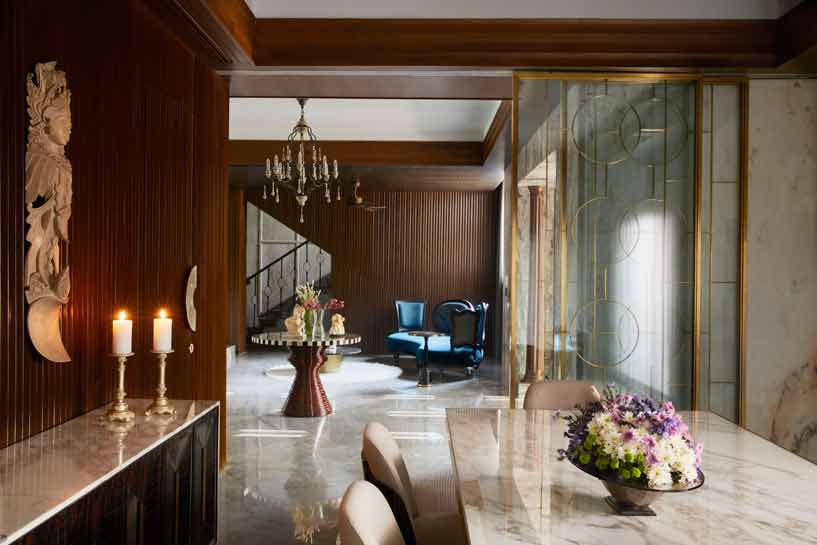 The brief explicitly expressed the clients’ desires for a spacious and well-lit home for the family of six- a 90-year-old mother, the parents (65-70 years old), their son, who’s married and has a younger daughter (5-6 years old).
The brief explicitly expressed the clients’ desires for a spacious and well-lit home for the family of six- a 90-year-old mother, the parents (65-70 years old), their son, who’s married and has a younger daughter (5-6 years old).
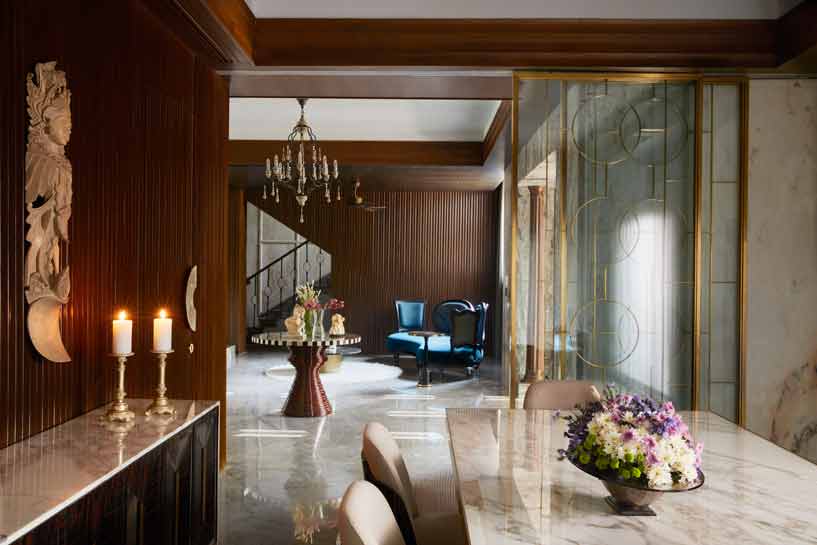 “Since it was an old structure, we had to work a lot structurally, architecturally and interior-wise to maximize the space because the floor plate was only 2000 sq. ft. for each floor and the open area around is very less. Our mandate was how can we increase in terms of space and where. The space is about 1800 - 2000 sq. ft. per floor. Around 6000 sq. ft. total. On the roof, we’ve utilized the whole roof so it becomes 8000 sq. ft. There was a root structural analysis,” expounds Bihani.
“Since it was an old structure, we had to work a lot structurally, architecturally and interior-wise to maximize the space because the floor plate was only 2000 sq. ft. for each floor and the open area around is very less. Our mandate was how can we increase in terms of space and where. The space is about 1800 - 2000 sq. ft. per floor. Around 6000 sq. ft. total. On the roof, we’ve utilized the whole roof so it becomes 8000 sq. ft. There was a root structural analysis,” expounds Bihani.
Step Into the Home
As you enter from the driveway, there is a lovely double door that catches your attention. There is a very small foyer that has two pillar posts that form like an arcade. There is a huge hallway that acts as the informal living area, and beyond that is the bar. There is a lot of greenery beyond that- added greenery, not in terms of the lawn but there’s just some foliage.
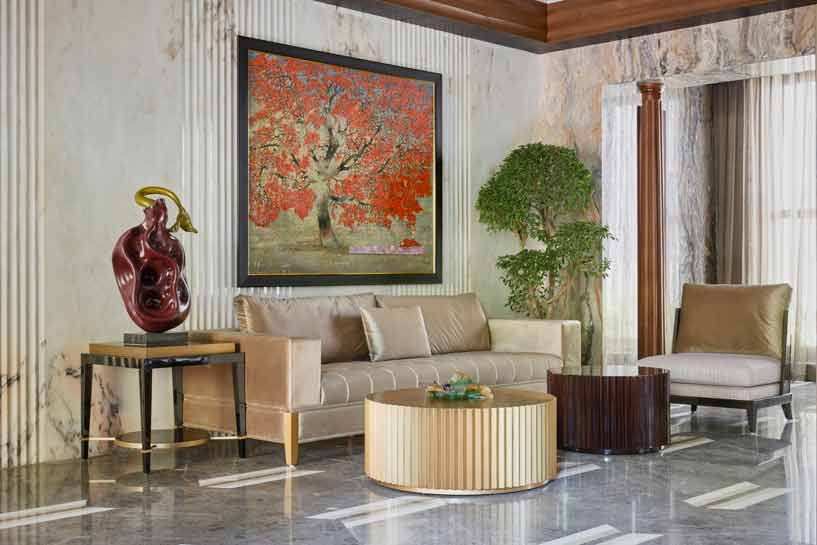
On the right is another small alcove of the informal setting which has this iconic sofa from Poppy and beyond that is the staircase that leads to the upper floors. On the left is the dining and then there is a powder toilet and service access to the kitchen. At the farther end on the right is the formal living that looks out into a small driveway or an outside open space.
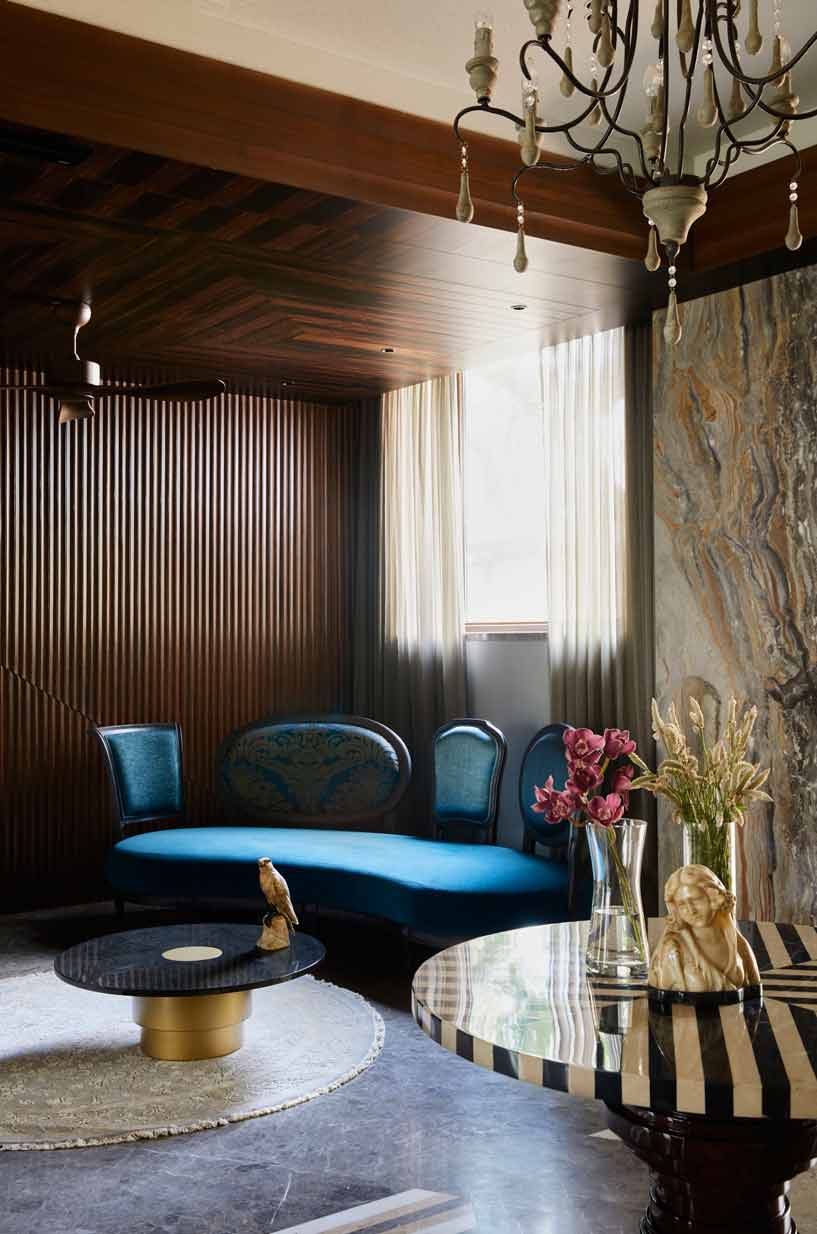
Zen Art Gives A Warming Touch To The Interiors
On both floors when you walk up, the staircase actually has this interesting Zen Art. On every landing Zen Art is different yet it creates a strong connection.
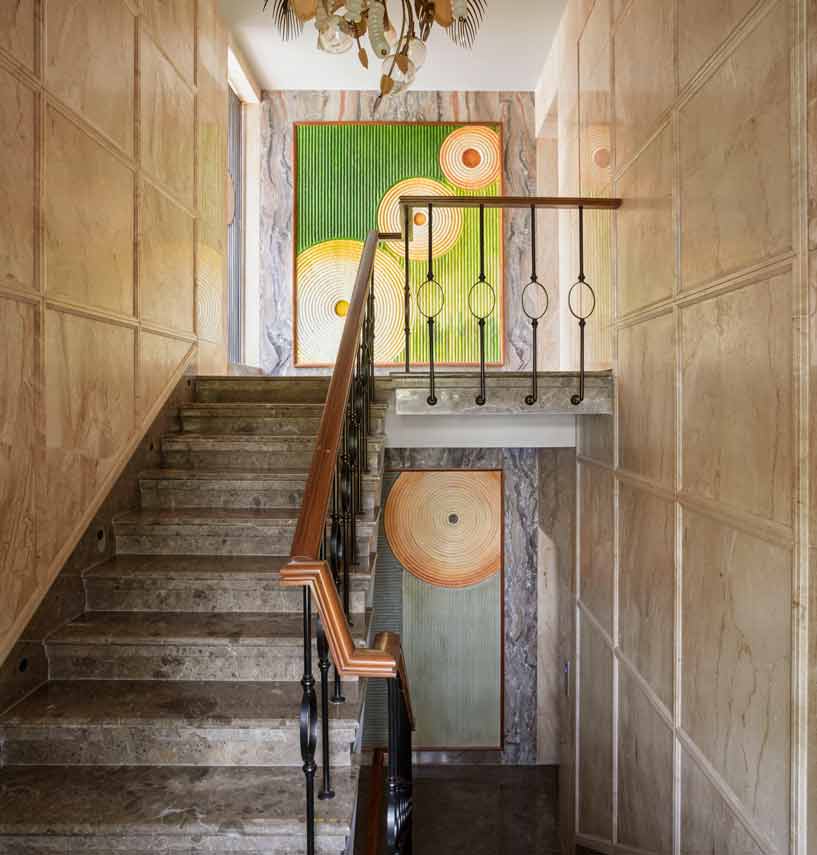 “We painted the Zen art in very warm colours. These circular forms were painted on site. The form is completely original but the shading is done in Raza style. I call them the Zen Art,” quotes Bihani.
“We painted the Zen art in very warm colours. These circular forms were painted on site. The form is completely original but the shading is done in Raza style. I call them the Zen Art,” quotes Bihani.
Also Read: A Modish Home Designed by Rakhee Shobhit Design Associates for A Multi-Generational Family in Gurugram | Bomb Residence
Each Floor Has Unique Theme Carrying The Individuality of Its Inhabitants
Every floor is painted in a way that it carries the theme of the floor. Every floor, which is the first and the second floor, you walk through a small corridor to a large living room or common living room.
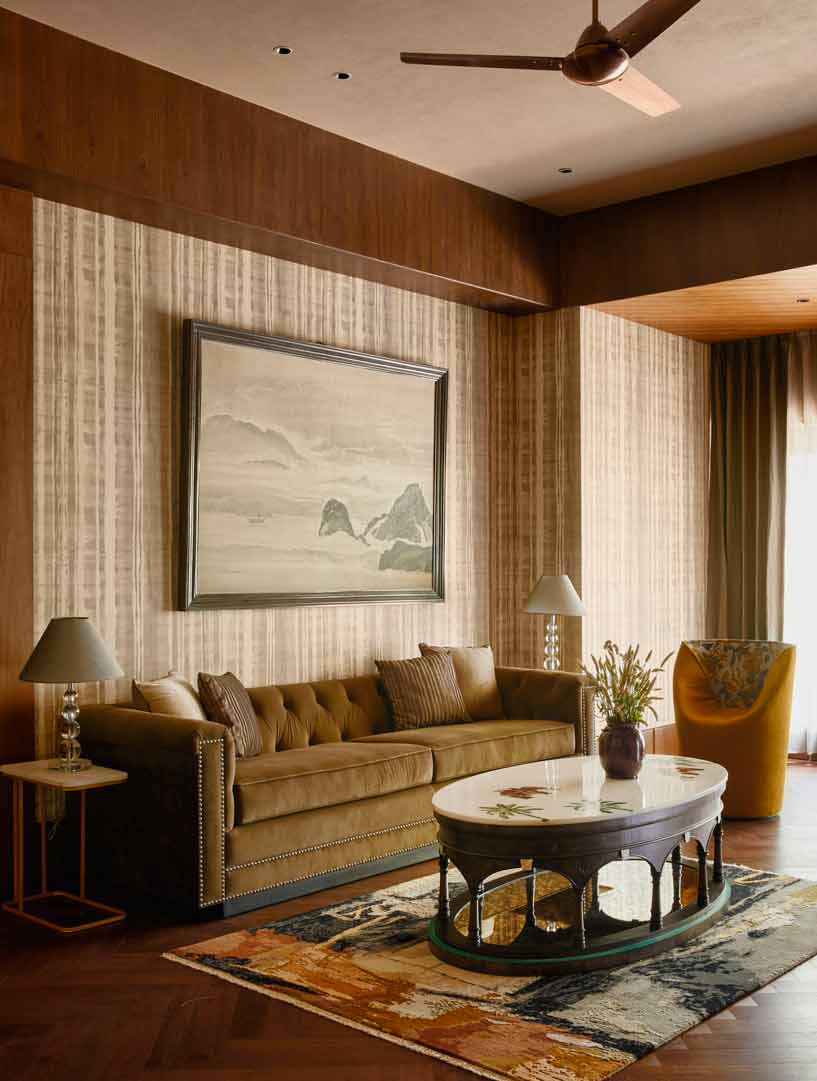 “We’ve tried to individualize each floor with the occupier because the ground floor was common, the first floor was for the parents, and the second floor was for the younger generation,” tells Bihani.
“We’ve tried to individualize each floor with the occupier because the ground floor was common, the first floor was for the parents, and the second floor was for the younger generation,” tells Bihani.
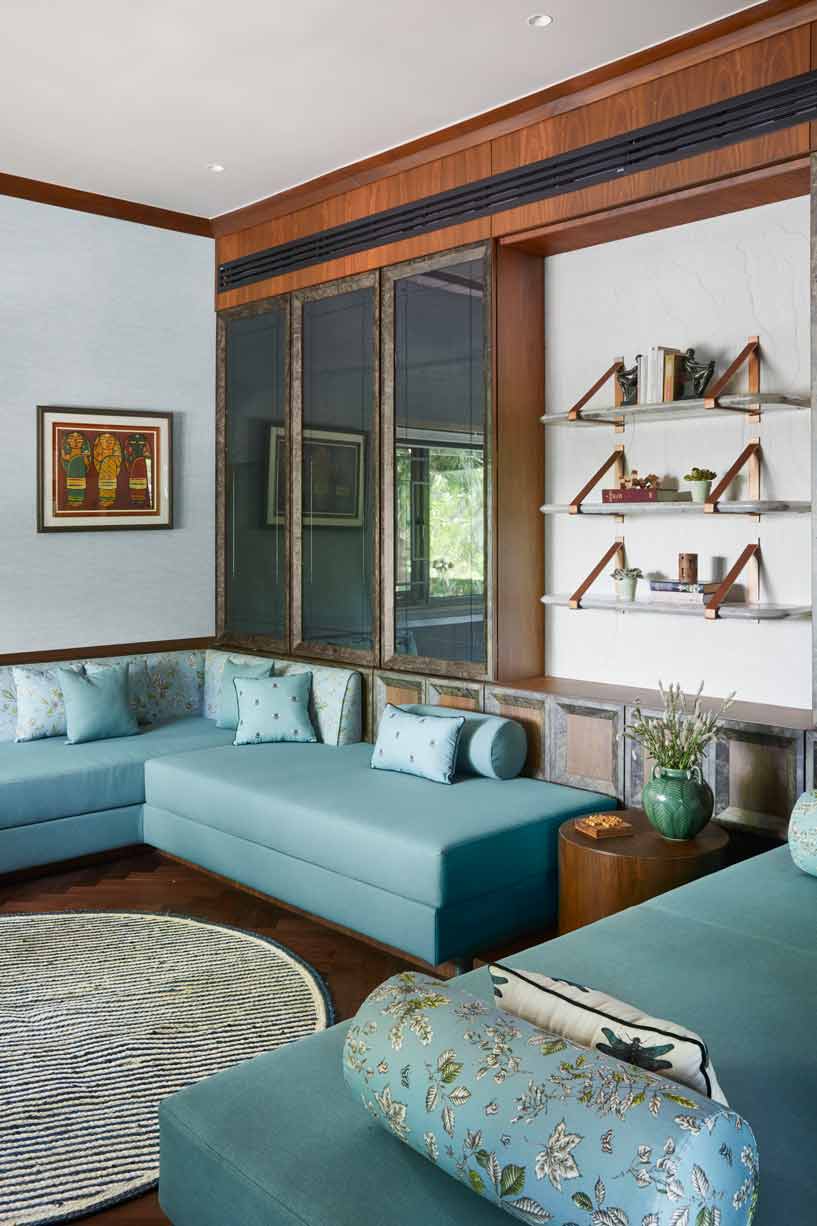 There’s a small pantry in every floor. On the first floor, when you leave from the living room and turn left, on the right is the den area where the family wanted a space to watch TV.
There’s a small pantry in every floor. On the first floor, when you leave from the living room and turn left, on the right is the den area where the family wanted a space to watch TV.
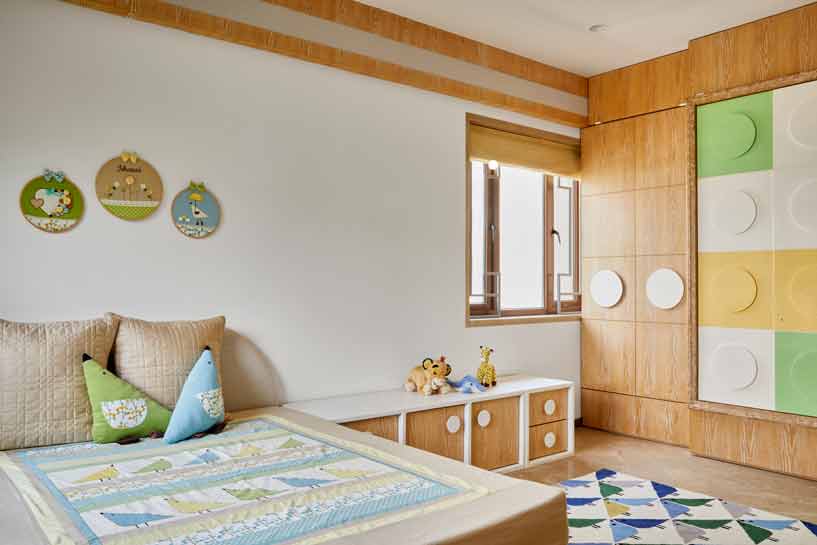 There are two bedrooms, one for the kids and one is the master bedroom itself.
There are two bedrooms, one for the kids and one is the master bedroom itself.
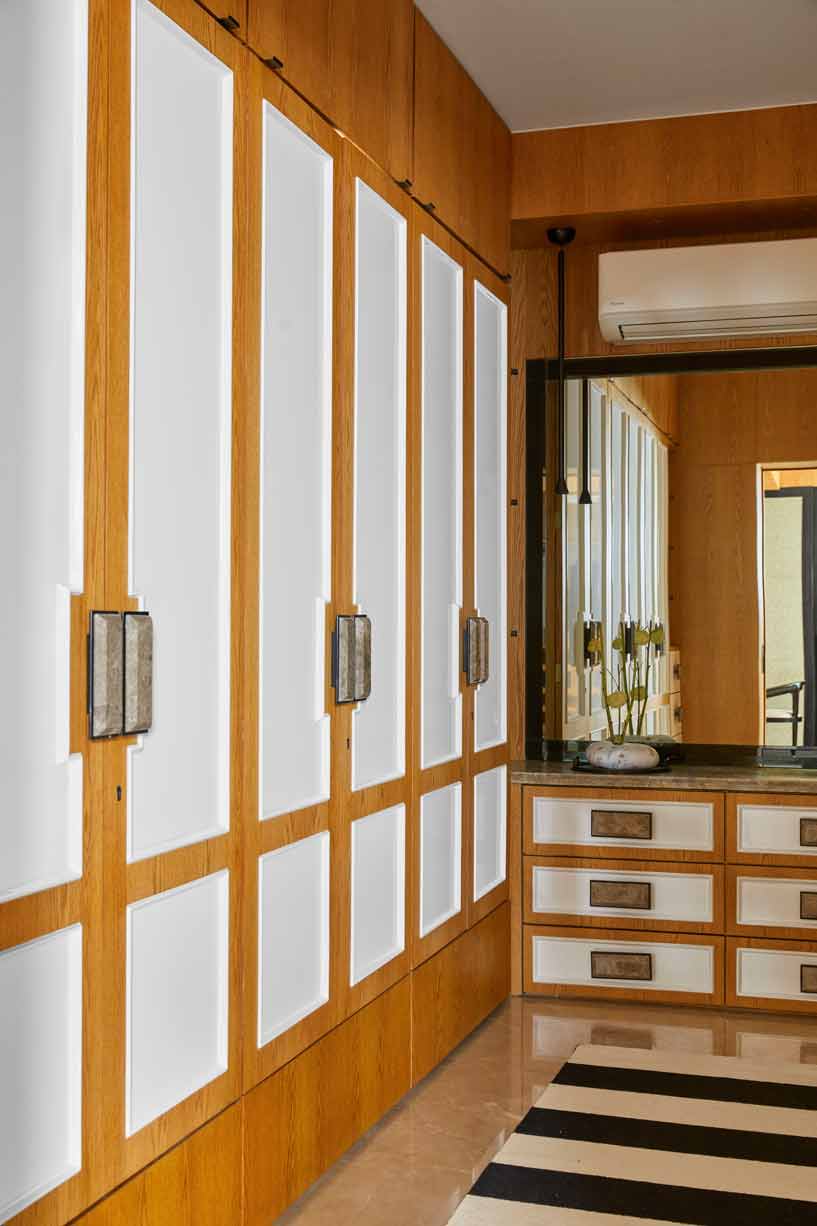 The master bedroom has a very large dressing area, a large toilet. The guest bedroom is normal with an attached toilet.
The master bedroom has a very large dressing area, a large toilet. The guest bedroom is normal with an attached toilet.
View of Three Beautiful Trees From The Second Floor
On the second floor, the three trees came out because of the view of the trees from every window. 3 beautiful trees soften the whole façade. On the second floor, the view of these trees is the best. A lot of light also comes in and you see beautiful trees during the spring season. At the farther end, is the mother’s bedroom.
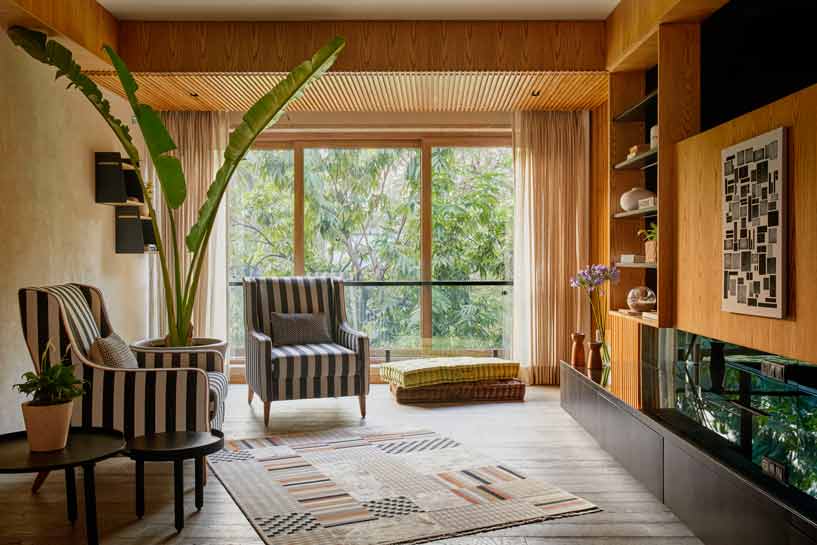 “So we’ve done that in a very rattan kind of a feel. There’s a big room – the son has a daughter, and her room and the son’s room are there which is very similar to the master suite on the lower floor. The son wanted a walk-in dresser, so we converted a part of the bedroom into that so it's like a complete open wardrobe," expresses Bihani. On the top floor is the roof, the den and the roof garden.
“So we’ve done that in a very rattan kind of a feel. There’s a big room – the son has a daughter, and her room and the son’s room are there which is very similar to the master suite on the lower floor. The son wanted a walk-in dresser, so we converted a part of the bedroom into that so it's like a complete open wardrobe," expresses Bihani. On the top floor is the roof, the den and the roof garden.
Material Palette
On every floor, the materials are different. The ground floor has matte gold, and deep marble.
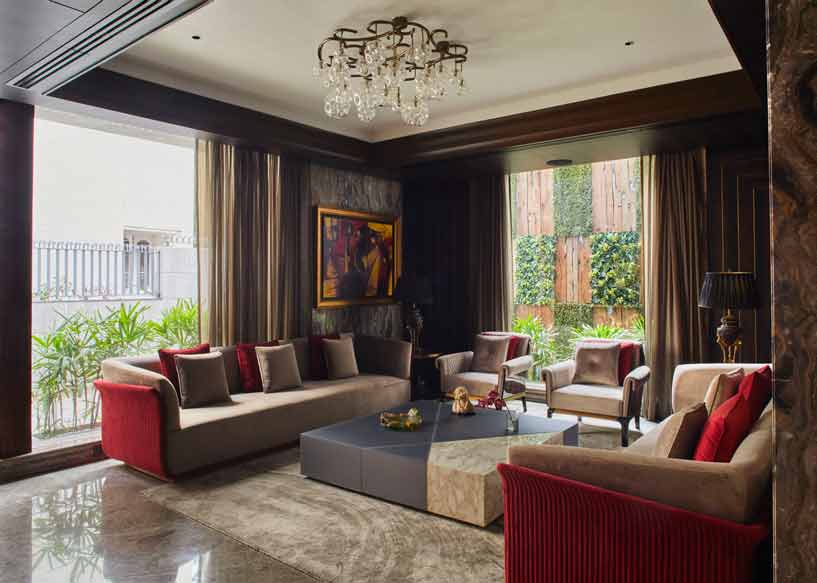 The first floor has walnut with rose gold and copper and lighter shades of marble. The third floor is very contemporary, and has oak black finishes, lighter marble.
The first floor has walnut with rose gold and copper and lighter shades of marble. The third floor is very contemporary, and has oak black finishes, lighter marble.
Project Details
Project Name: House with 3 trees by Pooja Bihani
Architecture and Design Firm: Spaces and Design
Location: Kolkata
Area: 8000 sq. ft. (G+2)
Photo credits: Talib Chittalwala
Styling: Samir Wadekar
About the Architect / Designer
Pooja Bihani, B.Arch, IIA, COA, IIID, is the founder and principal architect of Spaces and Design in Kolkata. She set up the studio in 2006 to offer end-to-end turnkey architecture and interior design services for residences, workspaces, and lifestyle spaces. A gold medallist from S.P.S.M.B.H’s College of Architecture in Kolhapur, Pooja is an executive core committee member of the prestigious IIID forum (Indian Institute of Interior designers), Kolkata Chapter. Some of her most acclaimed projects included the restoration of Belgadia Palace in Odisha, the Tree of Life Pranic healing centre in Kolkata, and the award-winning BMA Villa in Raichuk.
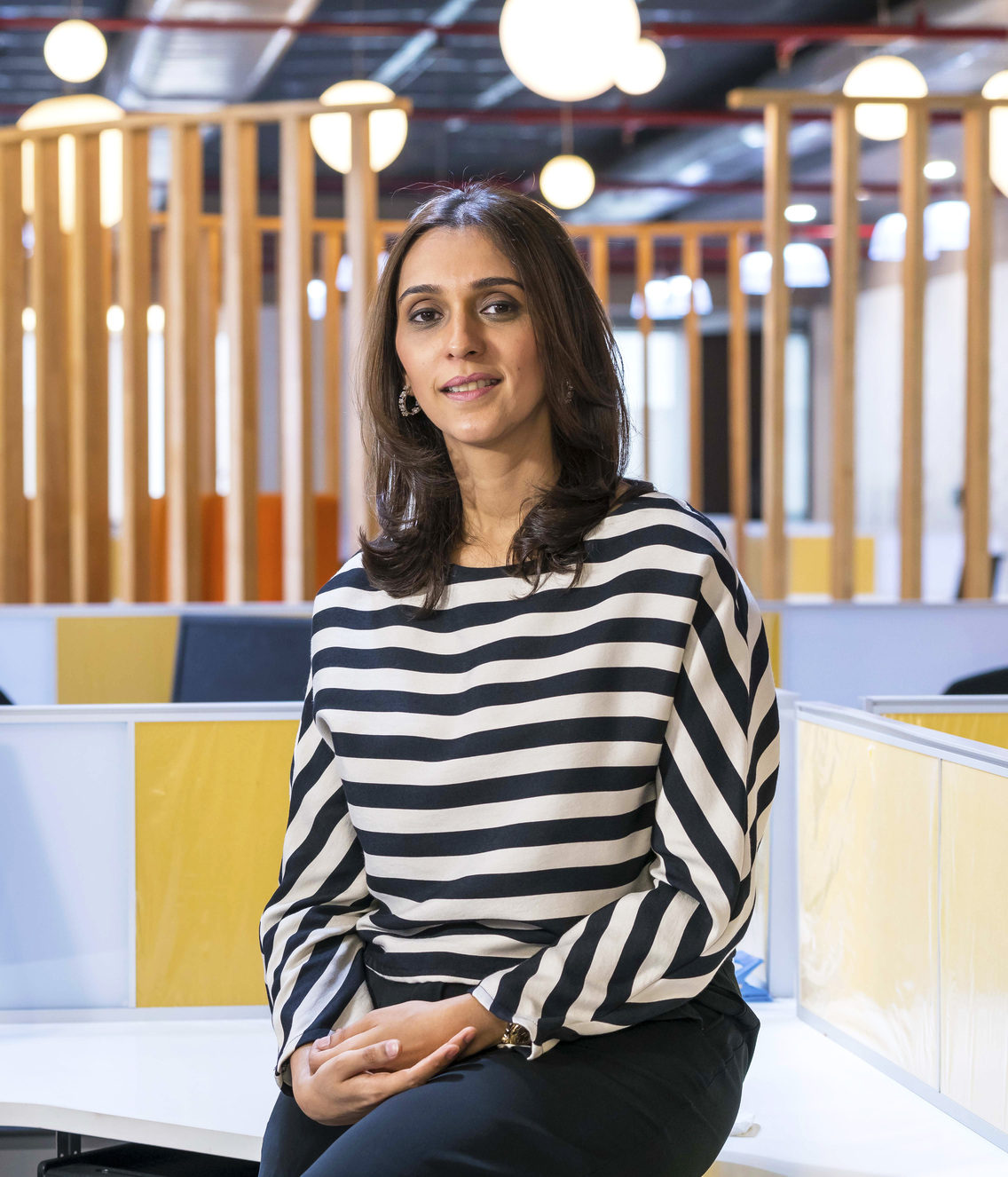
Pooja Bihani, Founder & Principal Architect, Spaces and Design
Keep reading SURFACES REPORTER for more such articles and stories.
Join us in SOCIAL MEDIA to stay updated
SR FACEBOOK | SR LINKEDIN | SR INSTAGRAM | SR YOUTUBE
Further, Subscribe to our magazine | Sign Up for the FREE Surfaces Reporter Magazine Newsletter
You may also like to read about:
If Maximalism Is Your Go-To Interior Style, This Multi-Generational Home in Ludhiana Will Wow You With Its Opulence | Varun Baweja Designs
LAD Studio Designs A Luxurious and Stylish Home In The Compact Urban Setting of Gurugram To Accommodate Two Generations
A Serene Home For Three Generations Layered in South Indian Temple Complex | Between Spaces | Bangalore | Cuckoo’s Nest
And more…