
Bangalore-based architecture and interior design firm- Between Spaces has designed a simple, pragmatic and modern home for the family of 6-the ageing parents of the owners, the owners themselves and their two sons. Called “Cuckoo’s Nest”, the house is built on a corner plot measuring 45’x75’ with roads on the western and northern edge in a gated layout and surrounded by a silver oak tree and some palm trees. The name Cuckoo’s Nest, alludes more to the playful imagery of Cuckoo’s clock. The house fascinatingly interprets the typical layering in south Indian temple complex, where the inner sanctum is surrounded by layers of pillared verandahs and the outermost layer of tall fence. Want to know more about Cuckoo’s nest? Scroll down to read this entire post of SURFACES REPORTER (SR):
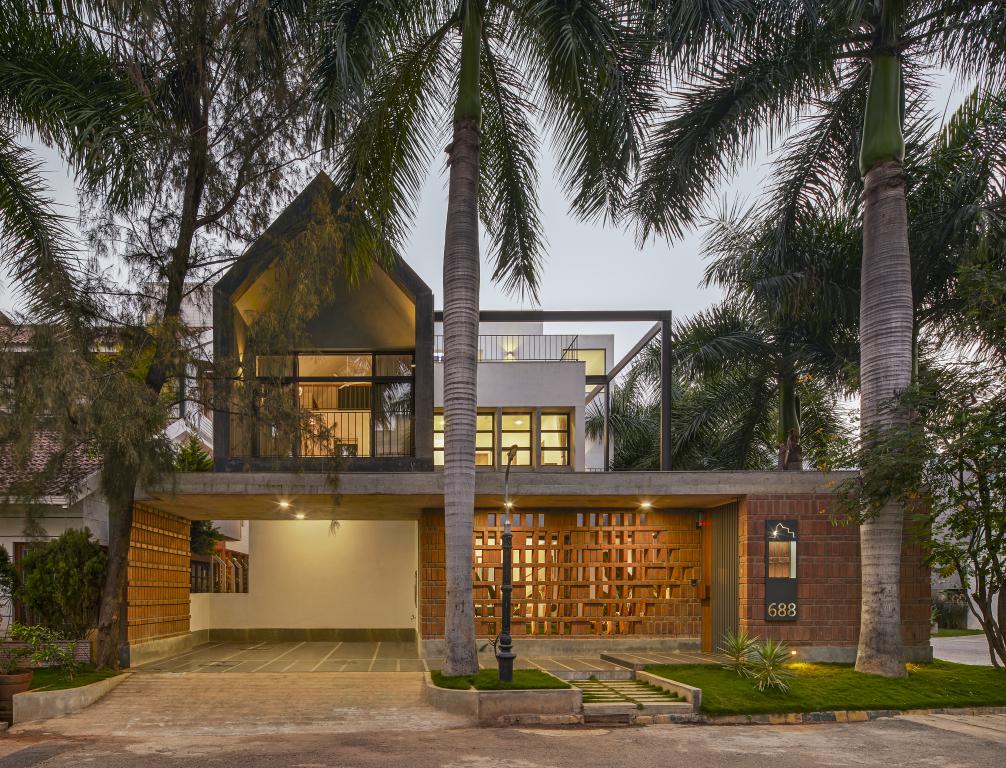
From Chaos to Tranquility
The entire narrative of this house is constructed around the idea of playfulness and pragmatism. The playful depiction of Cuckoo’s clock enhances the beauty of design more. The proposed design interprets the typical layering in south Indian temple complex, where the inner sanctum is surrounded by layers of pillared verandahs and the outermost layer of tall fence. This layering helps in gradually taking people from the chaotic outdoors to the serene and quiet indoors in a sequential manner.
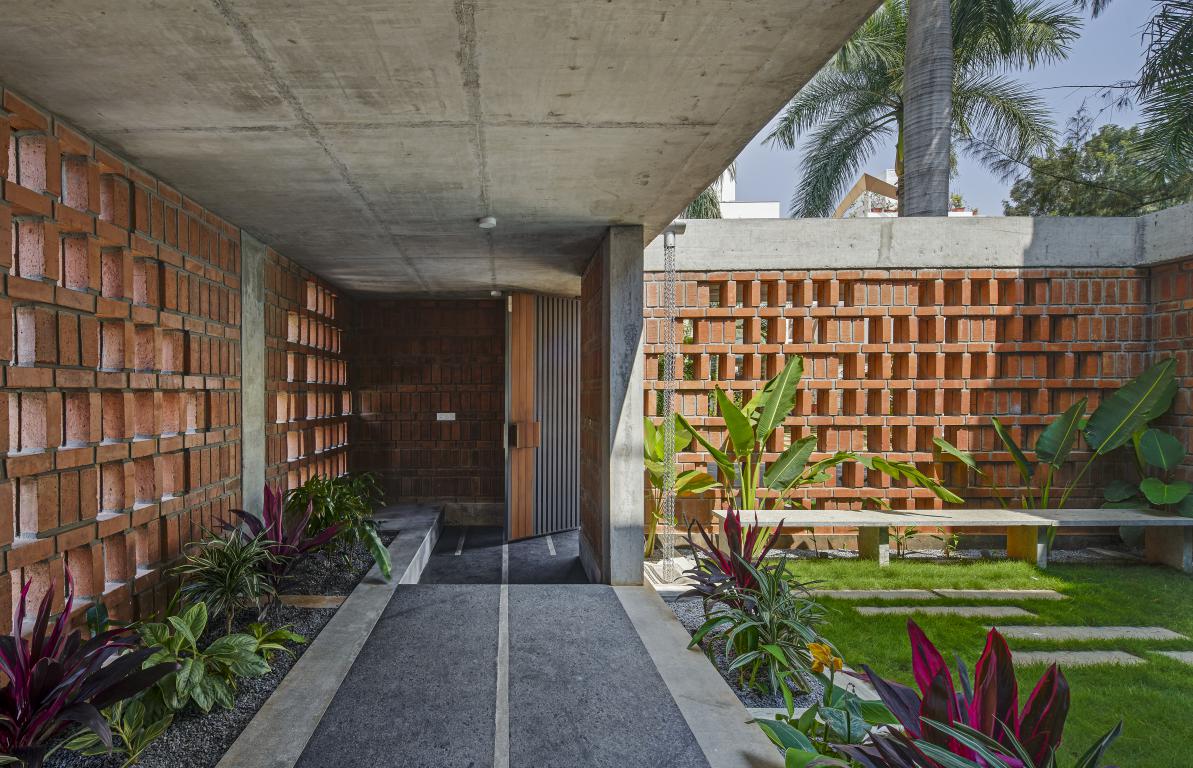
Programmatically, the house has 2 bedrooms for the old parents, living, dining and a pooja room on the ground floor. The first floor has the kid’s bedroom, a study and the master bedroom around a double height volume over the dining area on the ground floor.
Brick Jaali For Cross Ventilation
A small garden on the northern side, becomes an extension to the living room. This garden is enclosed within a brick jaali wall on the northern side, to ensure good cross ventilation and a certain degree of privacy from the road without making the space feel cramped.
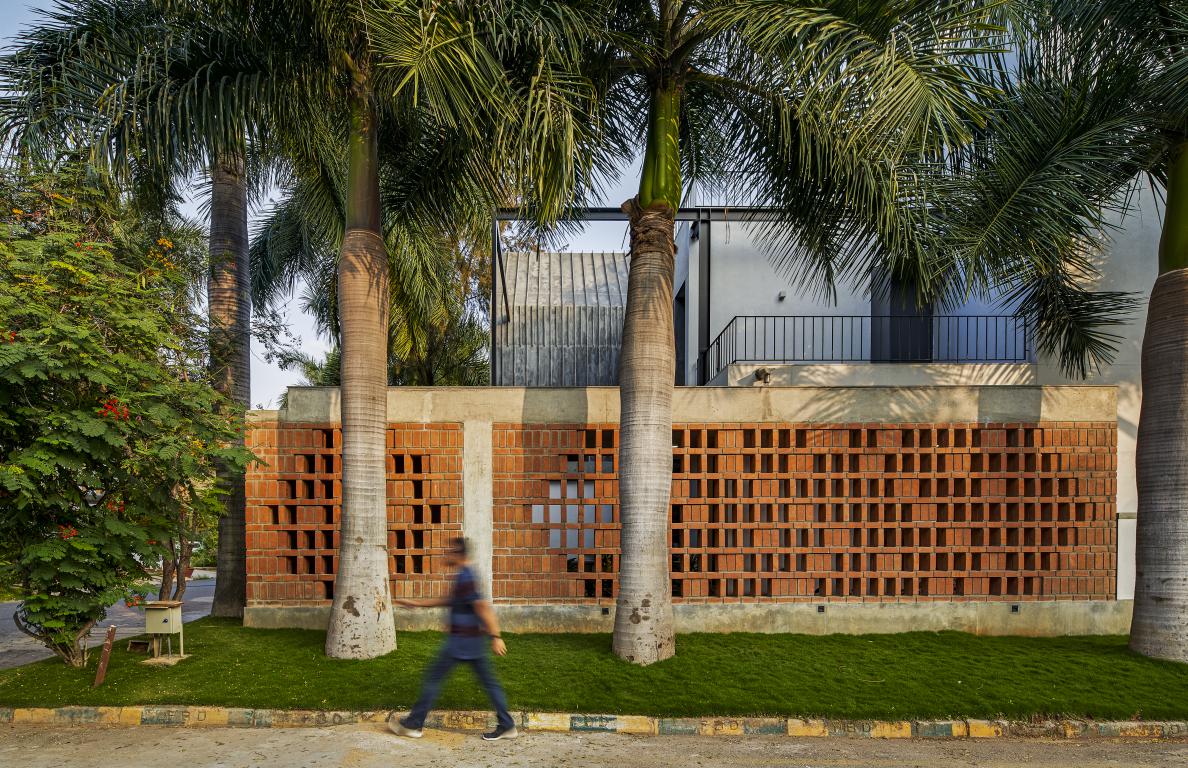
The entry to the house has been deliberately convoluted to make the inhabitants move through a green edged verandah sandwiched between the courtyard on its eastern side and the brick jaali wall on the western side of the property.
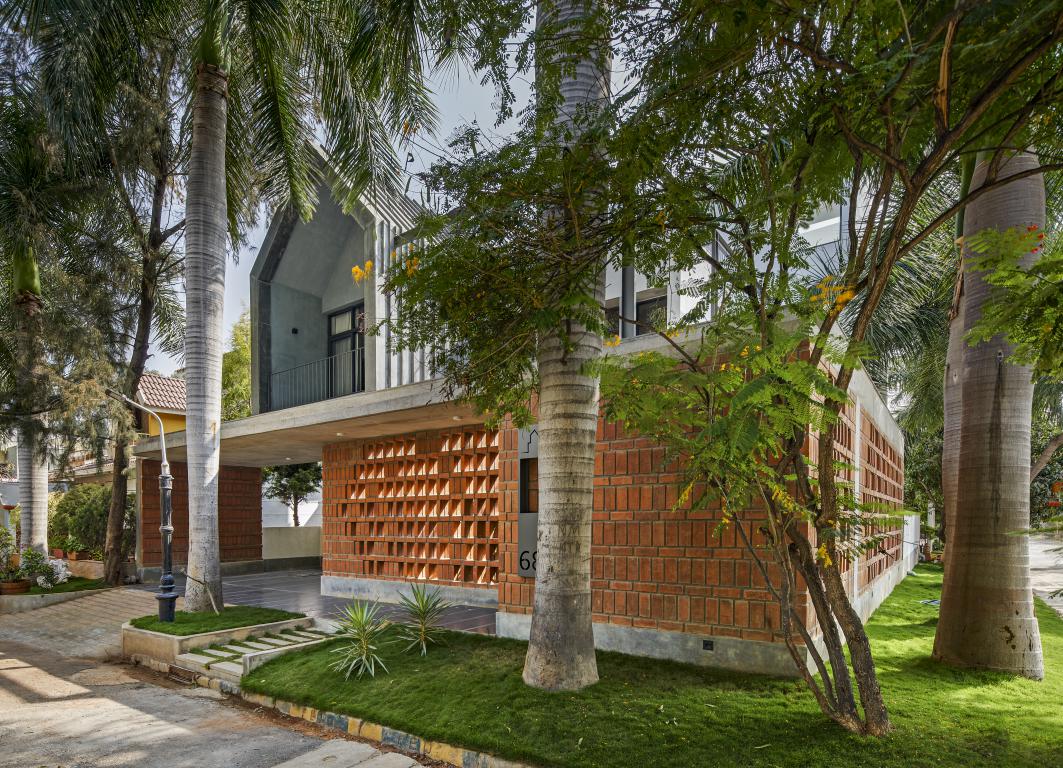
The kid’s bedroom on the first-floor juts out of the main mass and has been crowned by a pitched roof, clad in Sirra Grey Granite, allowing a small loft over the bathroom. This doubles as a cozy play area for the kids.
Terracotta Bricks and Concrete Finish
The inherent honesty and simplicity of the house is reflected in the usage of terracotta bricks, form finish concrete, white walls, white marble and a very simple décor in the interior spaces.
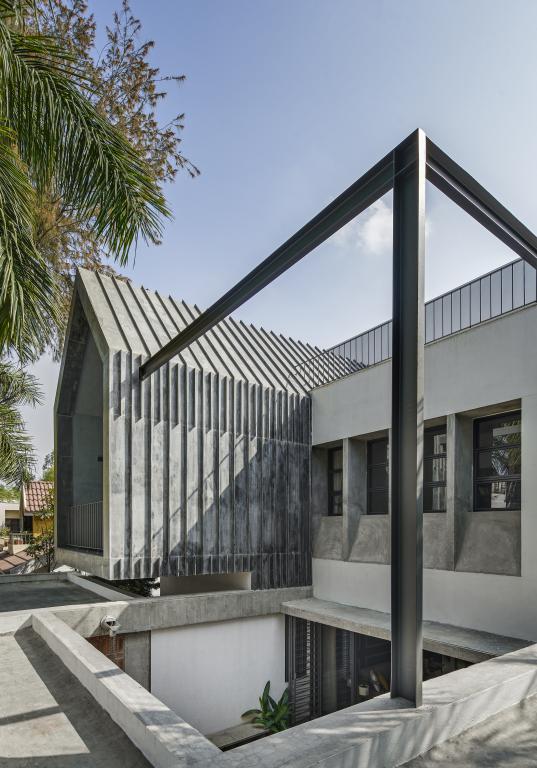
A deliberate transition in scale and materiality is created through the brick jaali wall and the low height from the finish roof over the entrance verandah which acts as a threshold between the immediate surrounding and the interior.
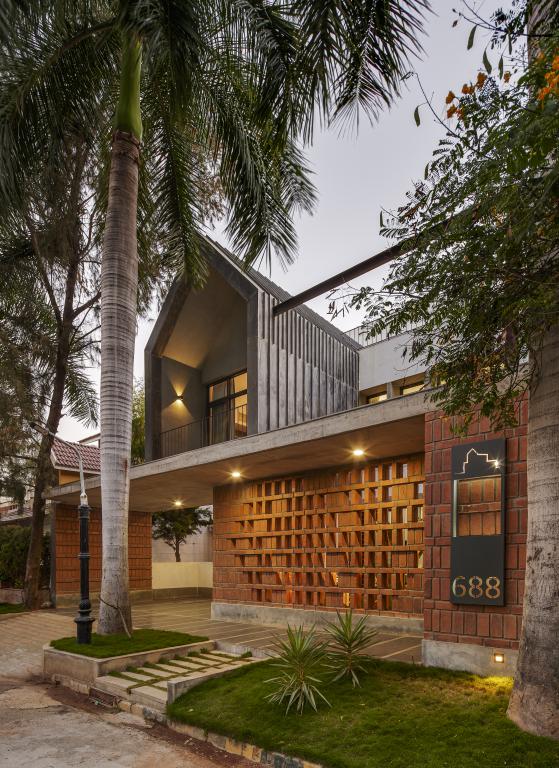 The verandah leads to a foyer space separated from the living with the help of a filigree screen finished in MDF and dark blue color paint.
The verandah leads to a foyer space separated from the living with the help of a filigree screen finished in MDF and dark blue color paint.
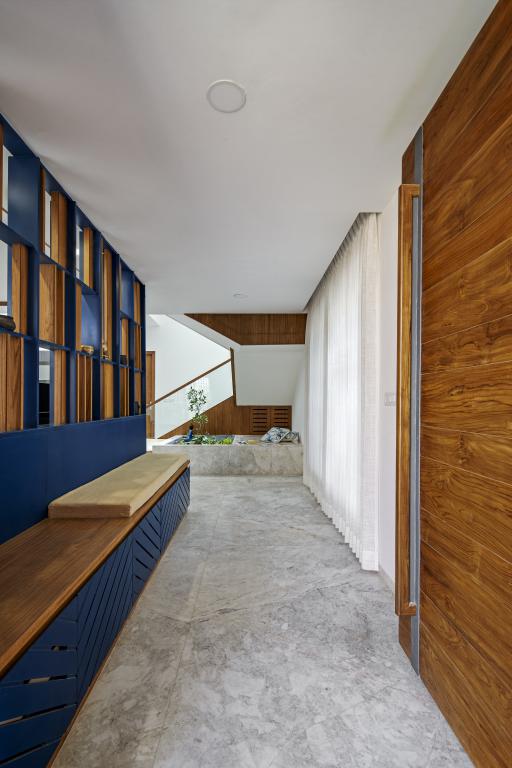 The foyer leads to the living room and the double height dining space, right in the center of the house.
The foyer leads to the living room and the double height dining space, right in the center of the house.
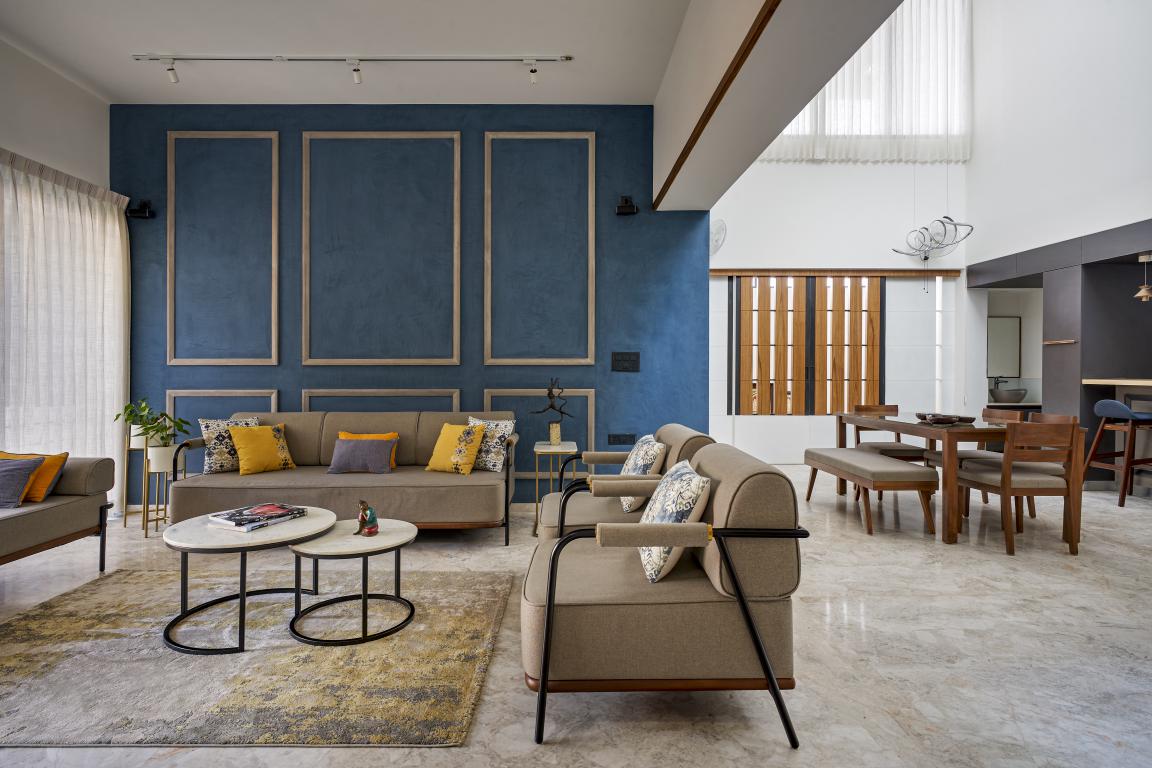
Hues of blues and browns have been used in the selective walls of the interior spaces for creating simplicity in the home.
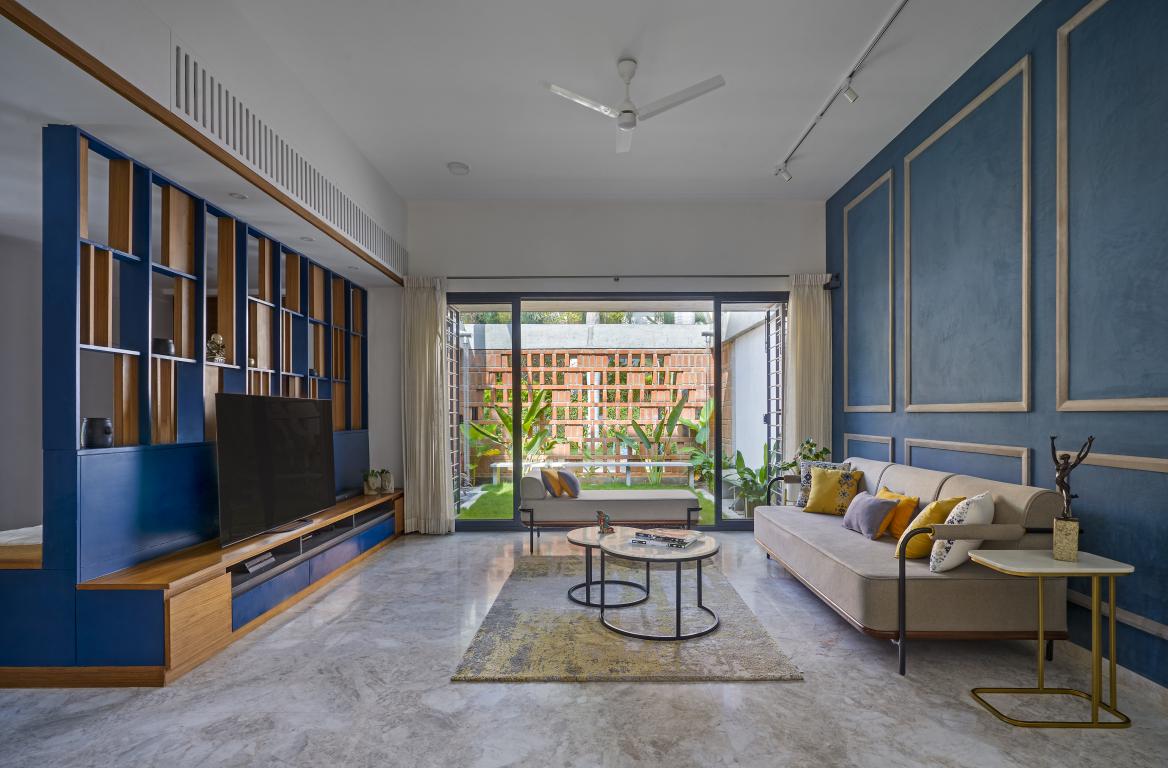
And the indirect, warm and soft daylights suffused throughout the interior spaces through skylights over the staircase and deep-set windows.
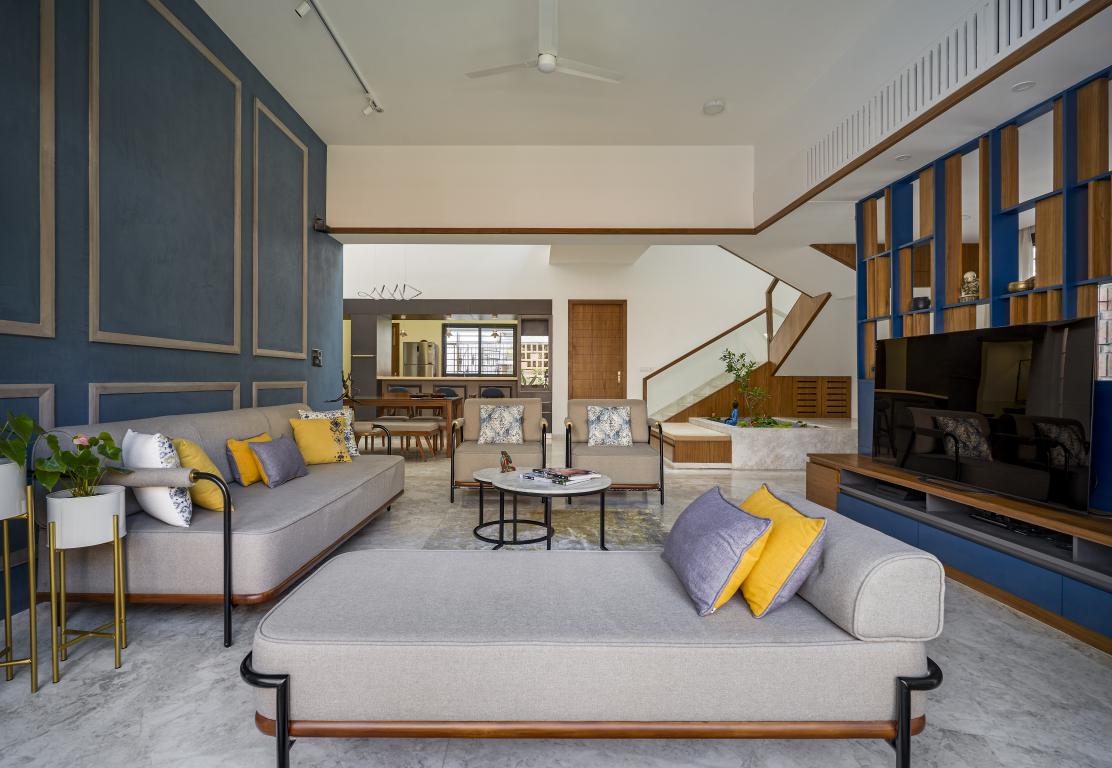
Cuckoo’s Nest is designed to be a sanctuary intended to resonate with the silence and quietude of a temple complex, yet be filled with the sounds of conversation between three generations.
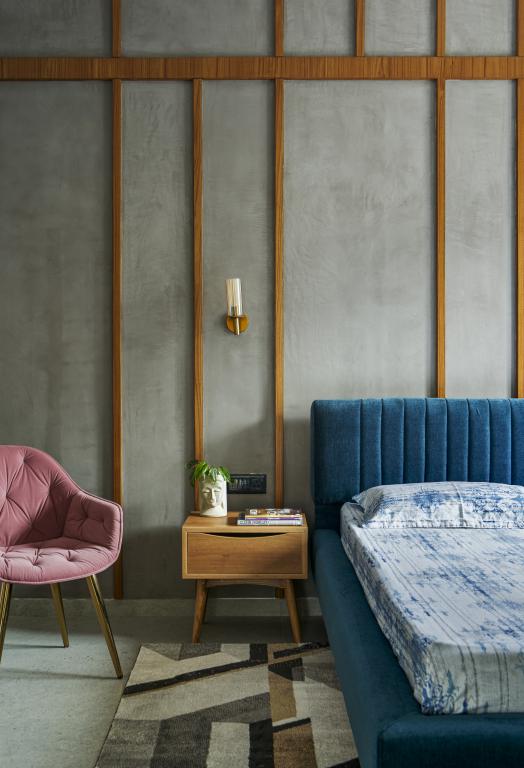
Project Details
Project Name: Cuckoo’s nest
Company Name: BetweenSpaces
Location: Bangalore, Karnataka
Completion Year: 2020
Design Team: Shveta Mohan, Pramod Jaiswal & DivyaE
Site Area: 313.5 sq.mt.
Built-up Area: 565 sq.mt.
Other collaborators
Structural Consultant: Kalkura associates Civil Contractor : Ennkayconstructions
Interior Contractor: KanhayalalSharma
Photo Credits : Shamanth JPatil
More Images
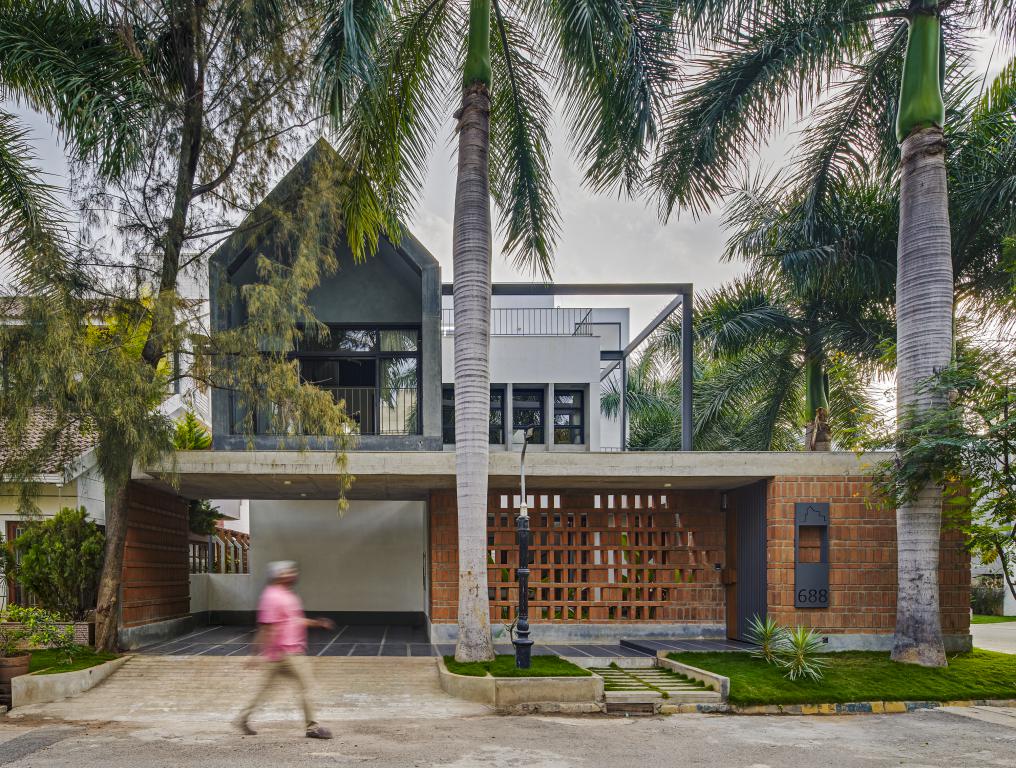
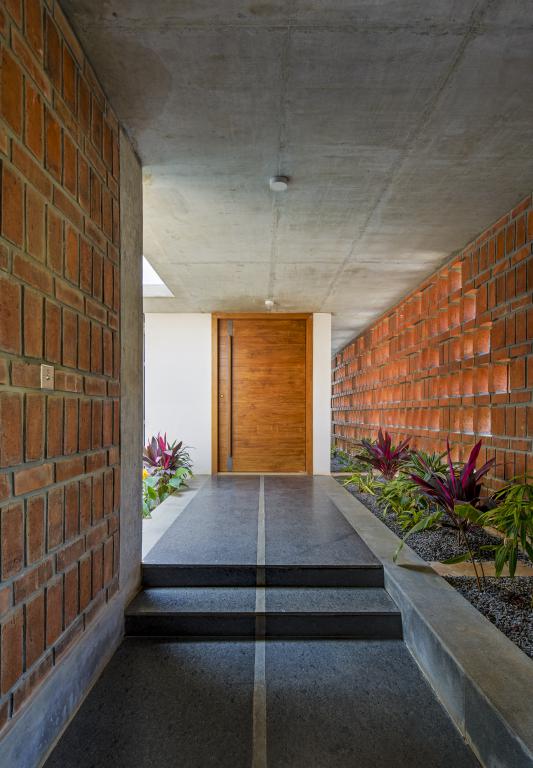
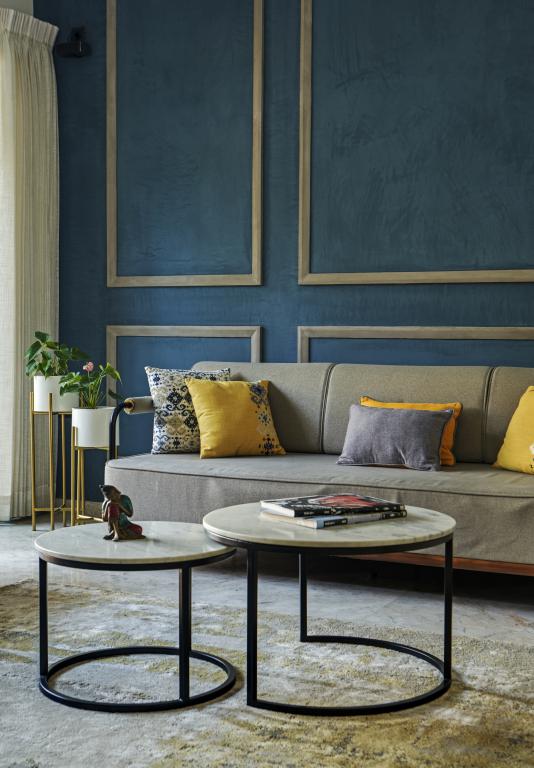
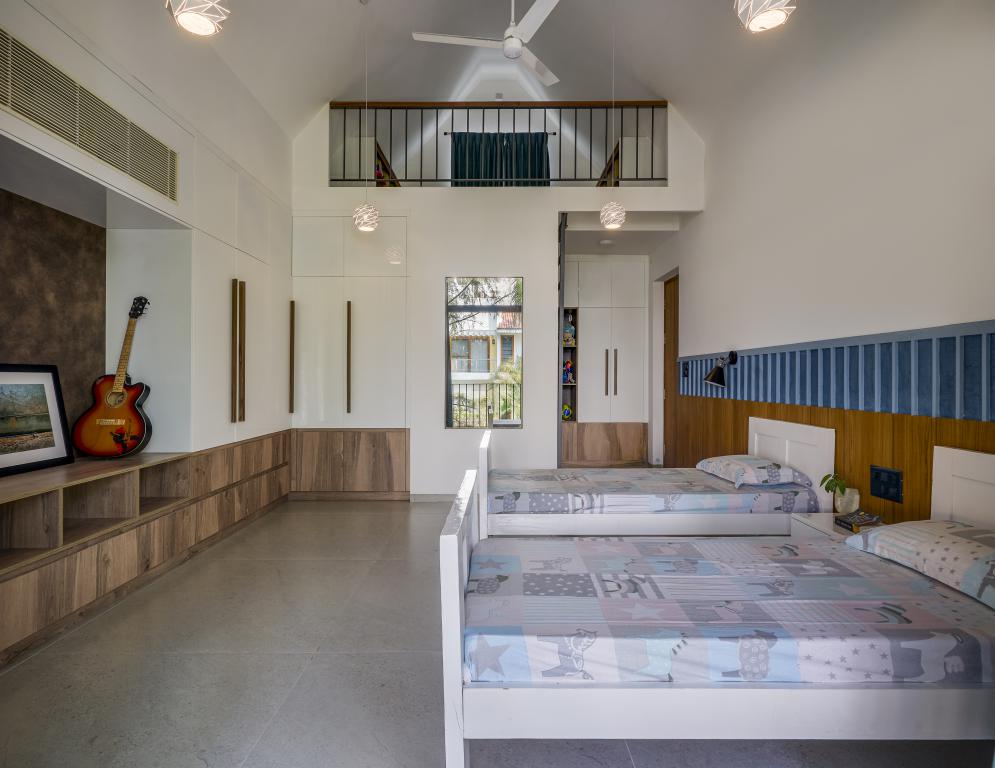
Keep reading SURFACES REPORTER for more such articles and stories.
Join us in SOCIAL MEDIA to stay updated
SR FACEBOOK | SR LINKEDIN | SR INSTAGRAM | SR YOUTUBE | SR TWITTER
Further, Subscribe to our magazine | Sign Up for the FREE Surfaces Reporter Magazine Newsletter
You may also like to read about:
This Green-Tastic Bamboo Lodge Incorporates Nature Without Destroying It | Yang Yongquan
A Rustic Yet Futuristic Parametric Brick Facade Wraps This Residential Home in Coimbatore by Murali Architects
The Honeycomb-like Facade of This Family Home Designed by Ahmedabad-Based Architecture Firm Opens and Closes with the Sunlight
and more...