
Designed by New Delhi-based architecture interior design studio Renesa, this rustic red terracotta brick project is not an ordinary showroom. Around 1000 terracotta bricks have been used in the formation of this retail showroom. Located in Amritsar, India, the 1,300-square-foot home decor showroom belongs to brand Rustickona who named it ‘The Terramater’. They wanted the design team to build the space with one simple objective – a space that instantly feels welcoming and comfortable to the people. Architects shared with SURFACES REPORTER (SR) how they uniquely divided the rooms of this showroom with the help of hollow terracotta bricks. Take a look:
Also Read: LEGO Office depicts the Beautiful and Giant version of the bricks | CF Møller Architects | Denmark
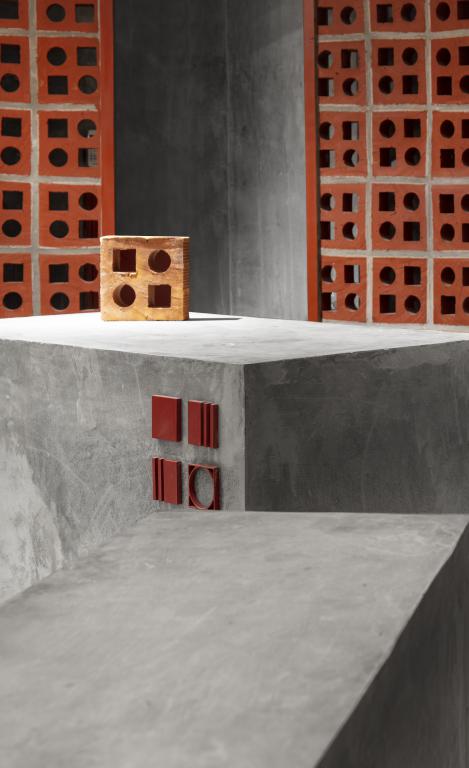
Steering away from the traditional showroom approach, Sanchit Arora of Renesa architecture and interior design studio sought to contextualize the space as a gallery that provides the consumer with an experience of viewing the products by presenting them in an engaging setting.
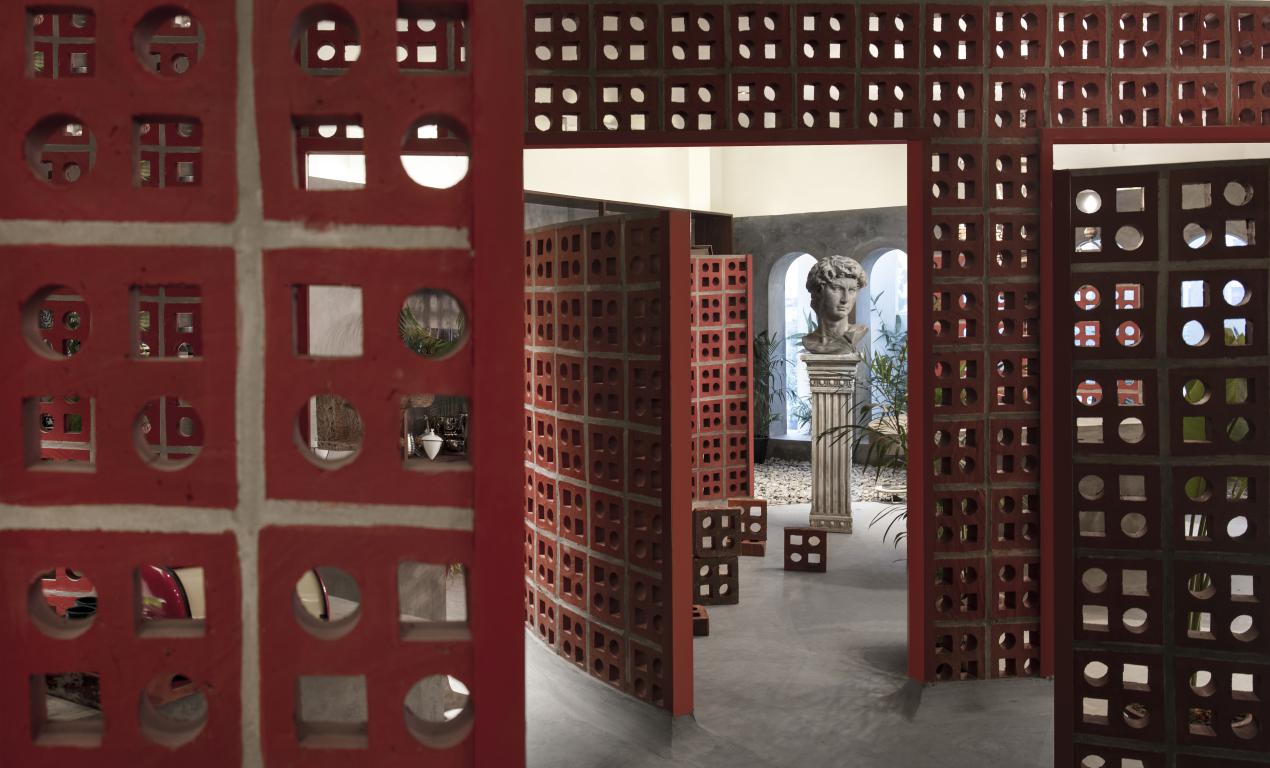
The design is such that it allows the customers to interact with the products through the various pockets created and get a sense of their inherent quality.
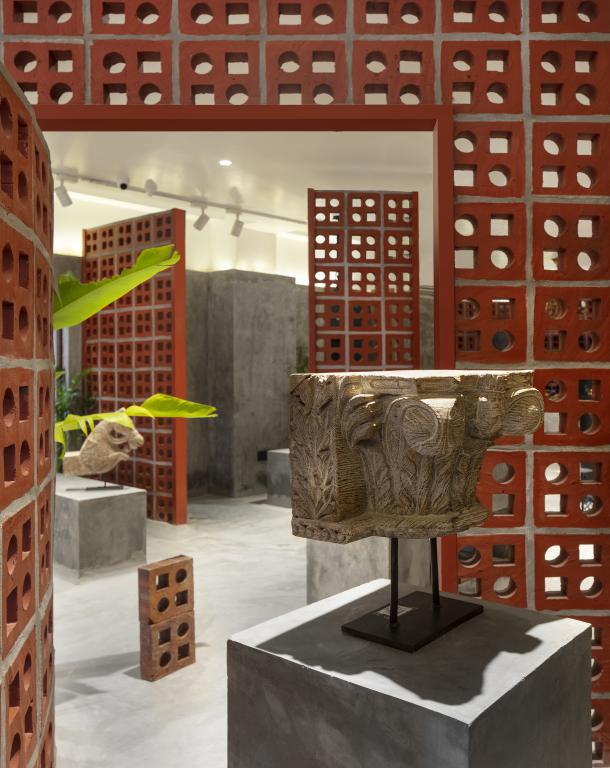
Spatially, the approach involves a series of adjunctions; tied together by red bricks that set the tone for the brand’s identity. The plan poses a rectangular volume, with arched niches that were created to include natural light into the site.
Also Read: This Multifaceted Brick Facade Takes Inspiration from Lauri Bakers Philosophy to Foster Local Brick Industry | The Pirouette House | Trivandrum | WallMakers
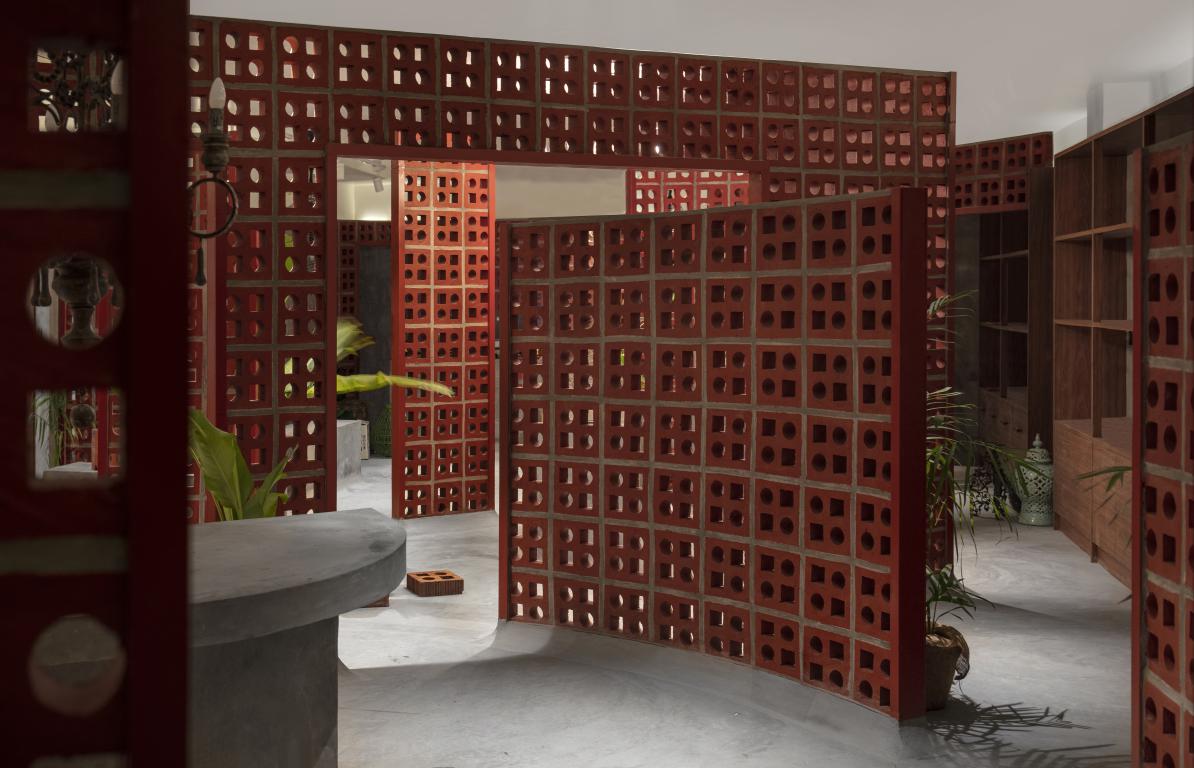
The project experiments with the very idea of space, pushing the boundary of the showroom to act as a gallery where the sculptures and the products become a part of the design. Side-stepping the idea of a layout that conforms to its shape, the final concept removes and cuts through the entire space creating a maneuvering pattern across the store.
Bricks Were Punctured To Bring Natural Light Into Space
The major challenge was that sunlight was only entering through the front façade, because of which space looked small in volume. To solve this, the firm punctured the bricks with squares and circles.
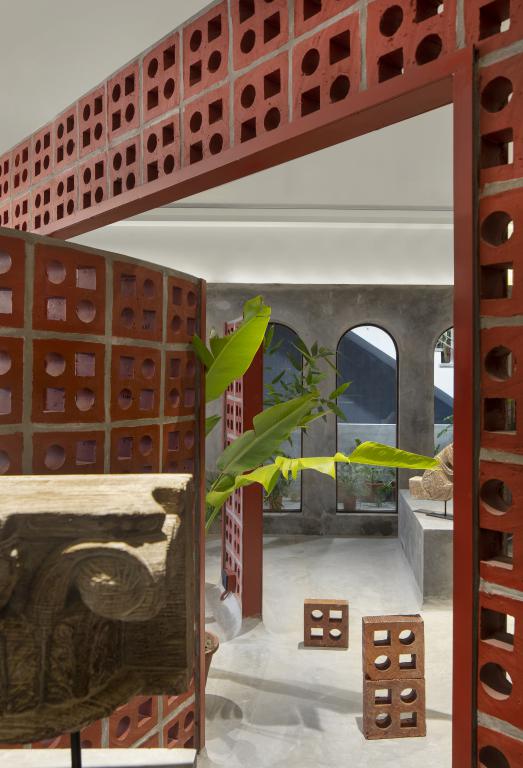
These square and circular perforations in each decor brick allows light and air to pass through the space.
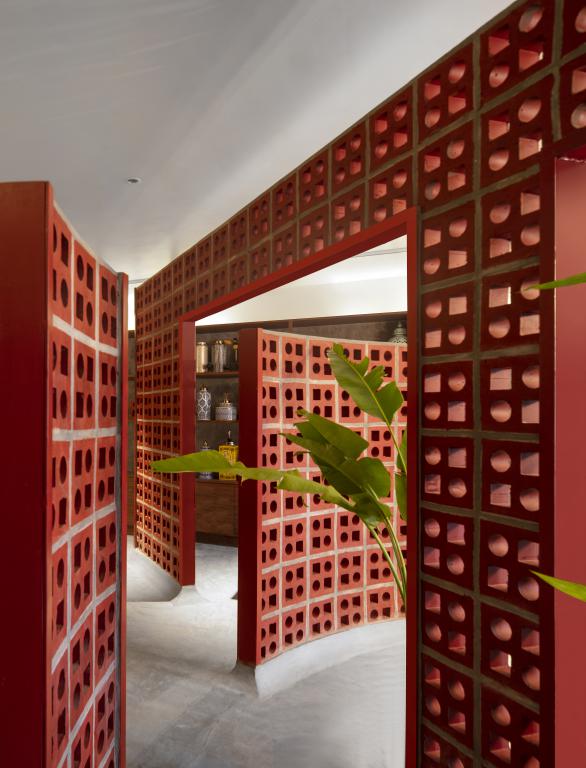
These holes in the brick also serve to provide ventilation in the showroom and help to lower temperature during the warm summer months.
Also Read: Rippling Brick Façade-A Sunscreen for House
Simple curves and diagonals are interspersed to create receptacles of the display. These different shapes forming the spatial ideology, dissect and resurrect the design forming a frame for the products.
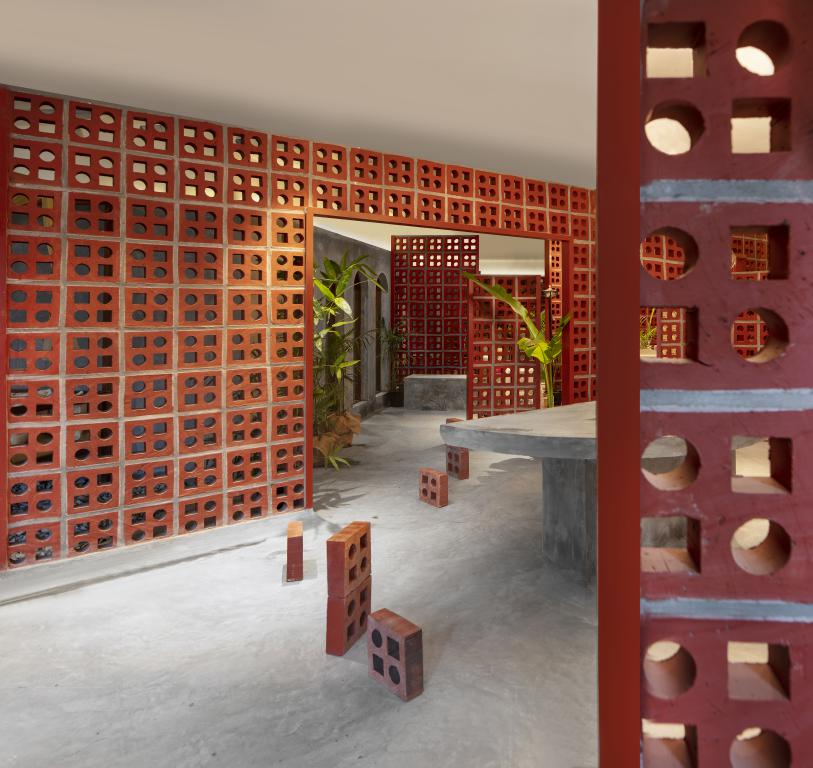
Essentially, a home décor store, the semi-enclosed volumes offer multiple access points overlapped with the monolithic structures that act as the gallery elements.
Two- Materials Interplay
In terms of materiality, the raw concrete texturization resonates with the terracotta bricks forming a transitory space that can be curated like a gallery and showroom.
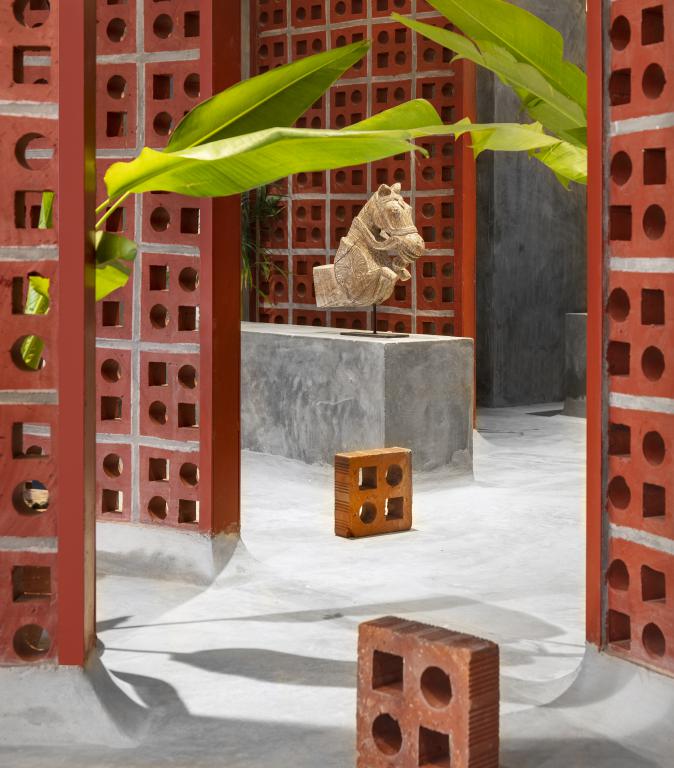
The natural colors and the textural variation found in the material scheme forms spaces that can be curated according to their products.
Also Read: This Rooftop Cafe in Moradabad City Depicts the Imagery of A Traditional Indian Village Featuring Terracotta Plastered Walls and Concrete Portals | Portal 92
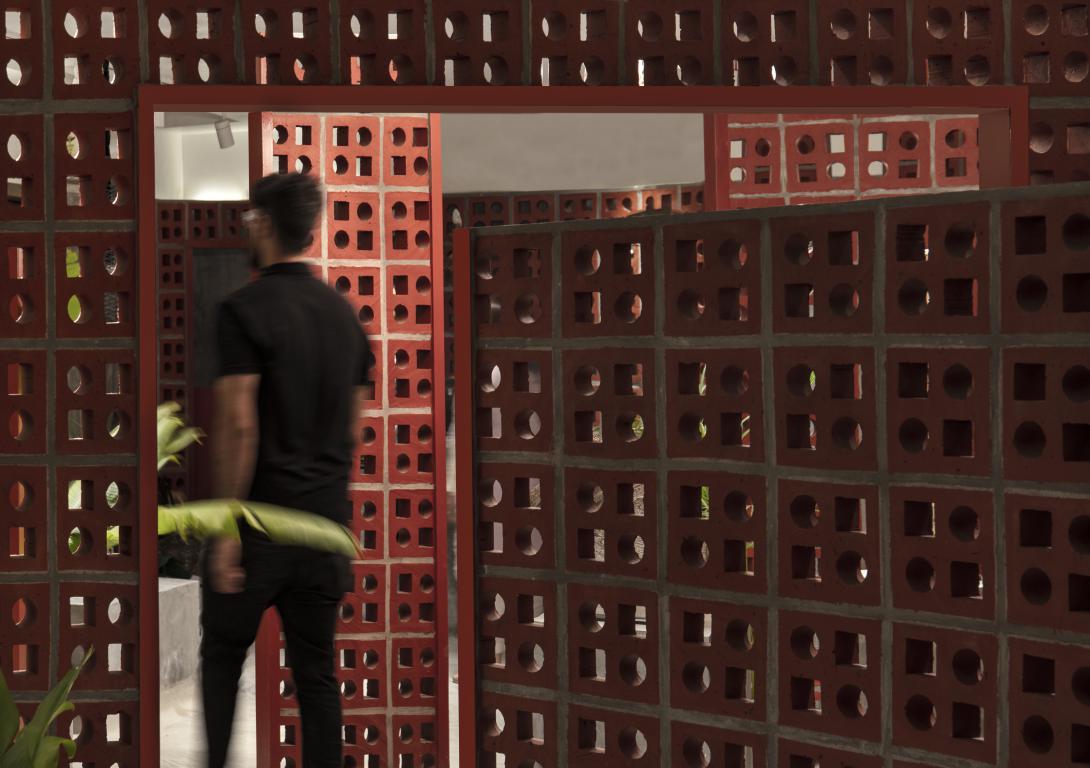
The Architect's main focus was to create an indigenous and deconstructed feeling which is in a state of constant change and experimentation much like a gallery would be.
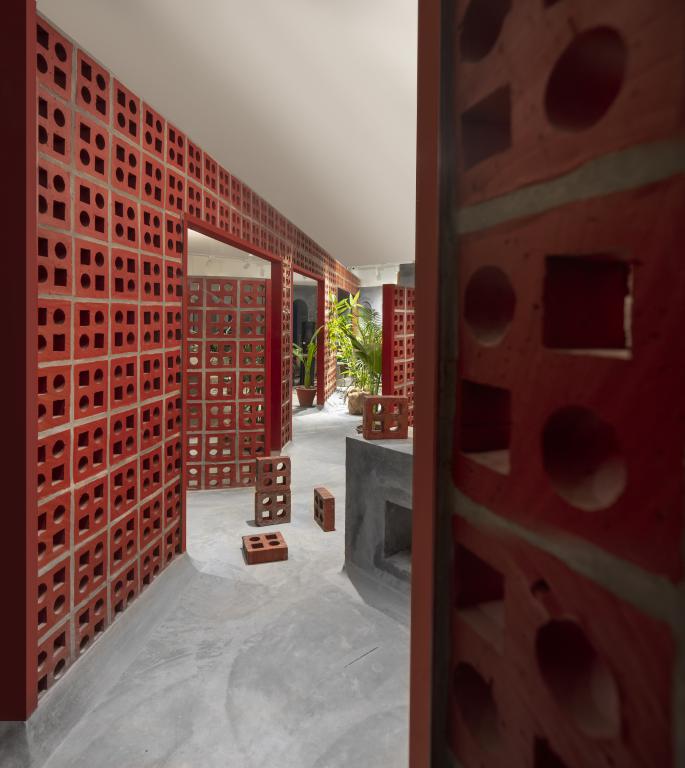
The studio infuses the visitor on to the path that forms organically but is also carefully directed by the architect itself. Celebrating the prominence of brick materiality in the Indian context, the terracotta bricks adds value to the contemporary aesthetic.
Project Details
Architecture and Design Studio: Renesa Architecture Design Interiors, NEW DELHI, INDIA.
Brand: Rustickona
Category: Retail Interiors //2019
Area: Approx 1300 sq ft
Location: Amritsar, Punjab,India.
Branding/Graphics: Minimalistree //Akshita Jain.
Photographs: Niveditaa Gupta
Clients: Mrs.Chinky Mehra, Mr.Vineet Mehra
Design Team -
Sanjay Arora - Founder| Principal Architect
Sanchit Arora - Studio Head Architect| Concept Design Head/Sketches/Graphics.
Vandana Arora - Interior Designer Decor Head
Virender Singh- Studio Technical Head.
Akarsh Varma - Architect.
Jagdish Bangari - Architect / Graphics.
Aayush Misra - Architect
Prarthna Misra - Architect / Graphics
Tanushi Goyal - Architecture Intern.
Navdisha Kukreja - Interior Designer Intern.
Ayushi Gupta -Architecture Intern.
Anushka Arora -Architecture Intern // Text
Construction Material//Bricks - Jindal Group Ventures.
About the Firm
Based in New Delhi, RENESA is an award-winning creative consultancy firm dealing in Architectural & Interior design consulting across India. The firm is led by Mr. Sanjay Arora – a highly experienced and qualified licensed architect along with his son, Mr. Sanchit Arora, the Studio Head Architect at RENESA.
Keep reading SURFACES REPORTER for more such articles and stories.
Join us in SOCIAL MEDIA to stay updated
SR FACEBOOK | SR LINKEDIN | SR INSTAGRAM | SR YOUTUBE
Further, Subscribe to our magazine | Sign Up for the FREE Surfaces Reporter Magazine Newsletter
You may also like to read about:
Brick Textures Guide You To Move Forward in this Stunning Pause Pavilion | Ashari Architects
SAHRDC Office Building in New Delhi Features An Amazing Porous Angled-Brick Facade | Anagram Architects
Going Green with Red Brick
And more…