
South African architecture firm Two Five Five Architects designed a micro-unit residential apartments nestled in Cape Town's central business district. The focal point of these apartments is the bright pink balconies that protrude from their façade. Named Uxolo Apartments, the project consists of 35 residential units ranging between 24-square-meter micro-studio units and 40-square-meter loft units. The ground floor contains a lobby and retail space. SURFACES REPORTER (SR) presents below more information about the project. Scroll down to read:
Also Read: RLDA Architecture Gives A Perforated and Projected Brick Facade To This House in New Delhi
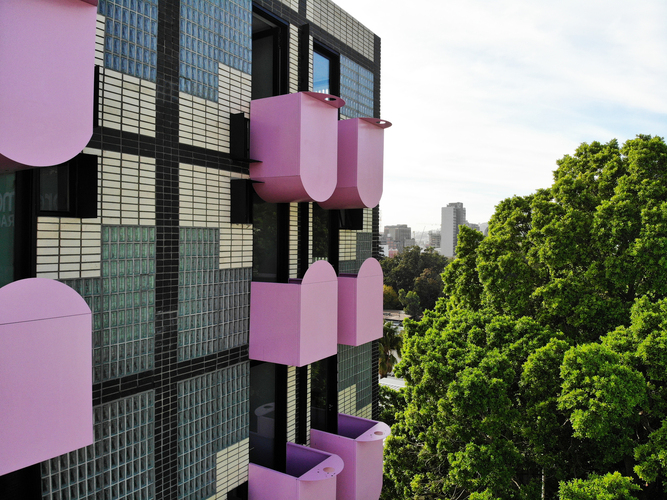
The building spans 1,306-square-metre initially intended as an iconic short-stay building for long-term tenants, just like the Nakagin Capsule Tower of Tokyo and the Cube House of Rotterdam. However, the COVID-19 pandemic encouraged the architecture firm to reassess its approach and focus on a design for longer-stay renters.
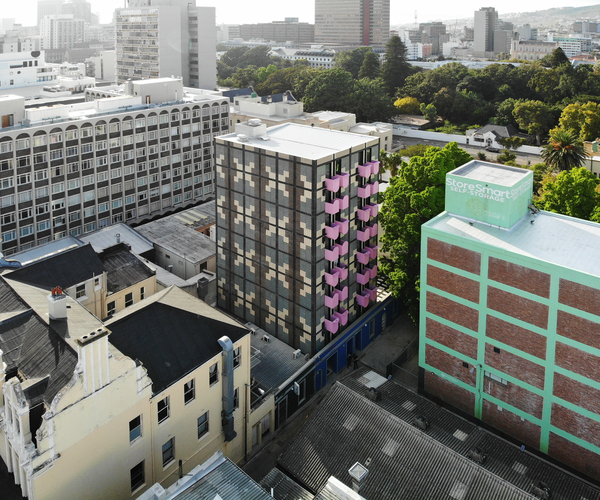
Curated and Cost-Effective Alternative
It made the firm do some additional planning and brought them about to create units that were far more multifarious in design to accomplish the substantially general requirements of a permanent tenant in the South African housing market.
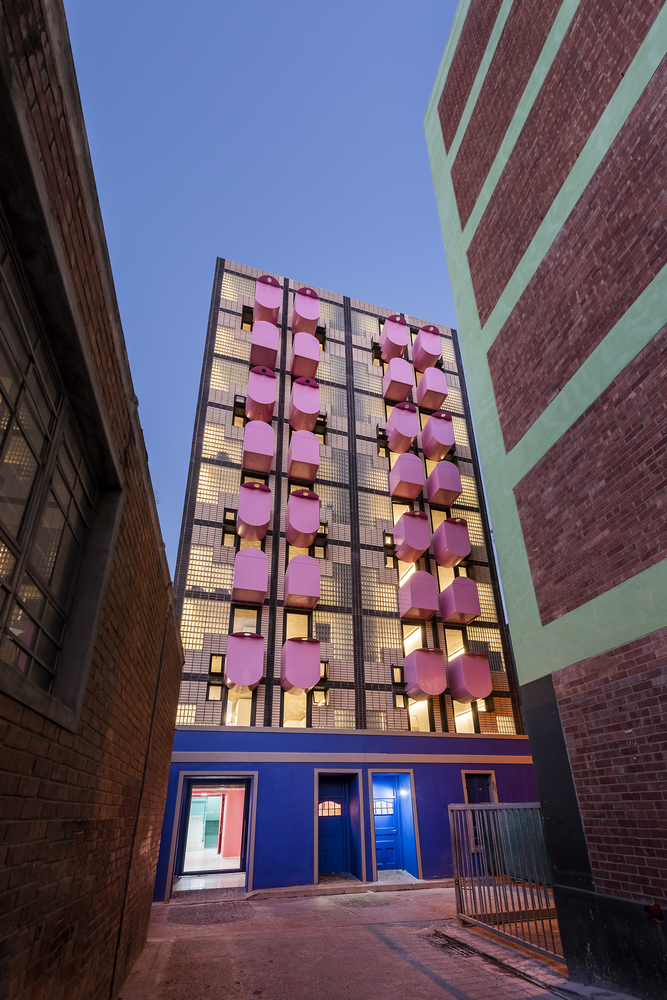
Also, the relatively small size of the units ensures that a large section of the market can afford them. "For residents of South African cities, there are currently few 'curated' and cost-effective alternatives to the South African norm of urban sprawl and long commutes," said the architects.
Close to All Amenities
Situated on Vredenberg Lane, a lane connecting Long Street and within walking distance of Kloof and Loop streets, the project is within easy reach of restaurants, offices, transport routes and amenities.
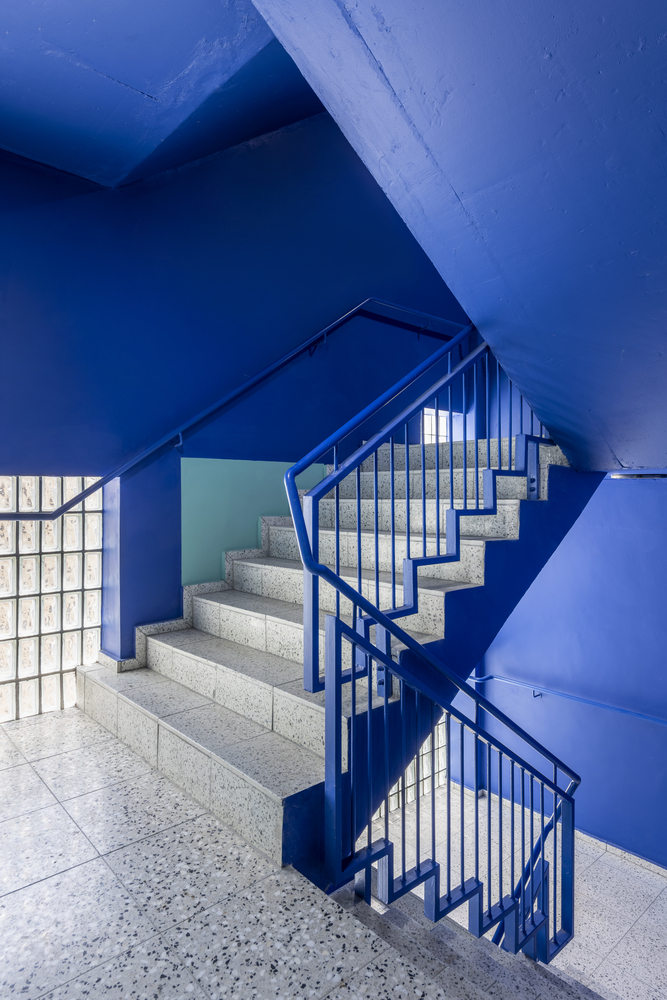
A Tapestry Façade and Bright Pink Balconies
The glass bricks on the façade were amalgamated with different face bricks by Corobrik to create a 'tapestry' low in maintenance and should age well.
Also Read: This 13-Storey Residential Building in Moscow Features Fascinating Wavy Brick Facade | SPEECH
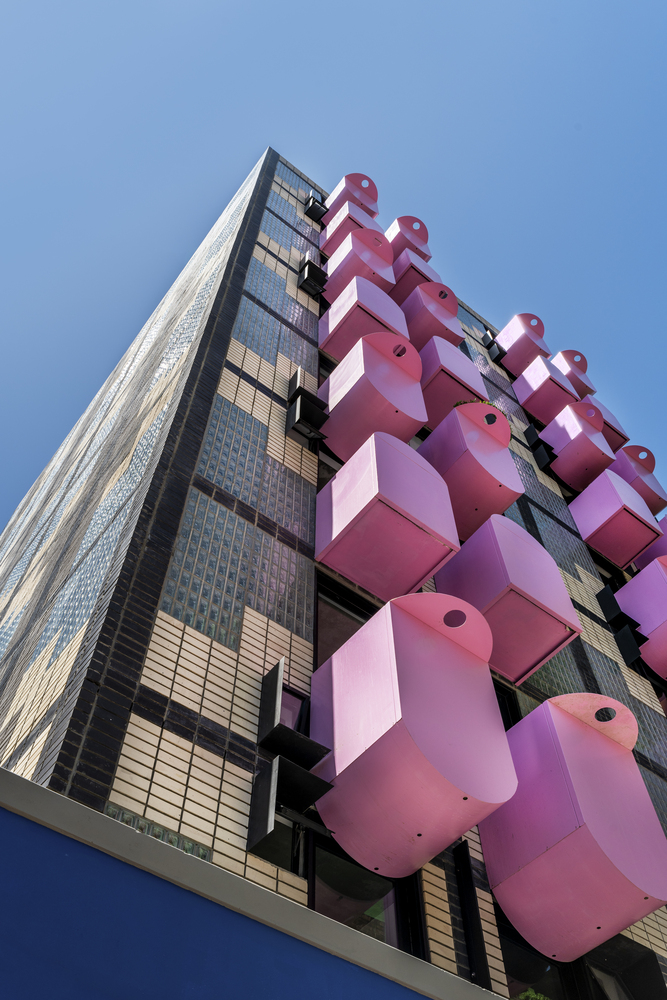
This tapestry façade is accentuated with bright pink balconies. According to the firm, these balconies create a value-added mark to the units from which the dwellers can oversee the city to the iconic Table Mountain.
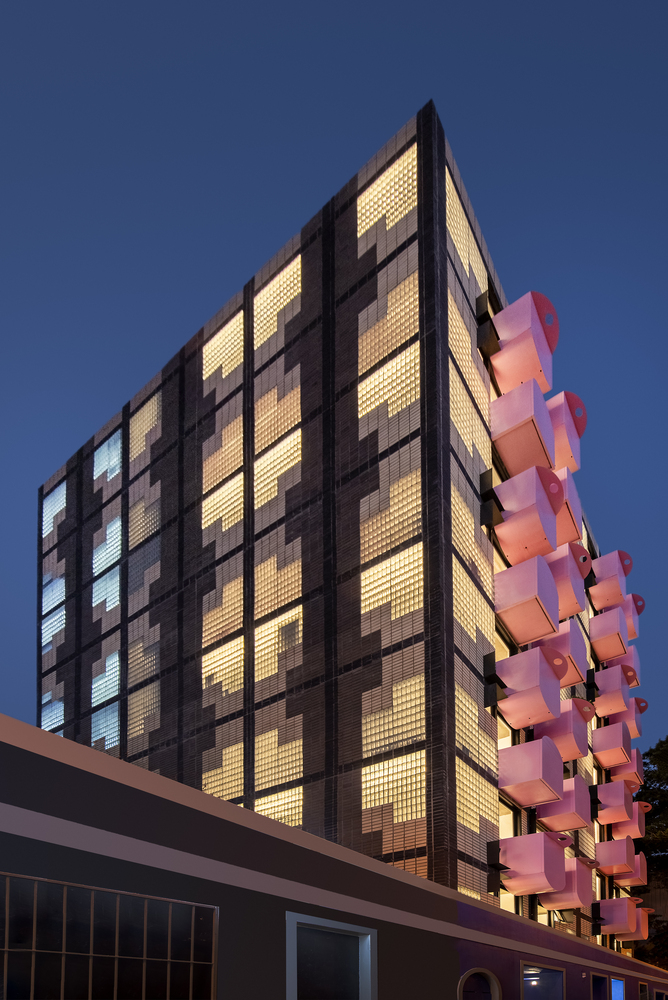
The resultant flat façade was treated just like that, a flat plain on which a tapestry can be laid. The architects took cues from the work of Esther Mahlangu and contemporary rugs by Ninevites for the traditional design patterns
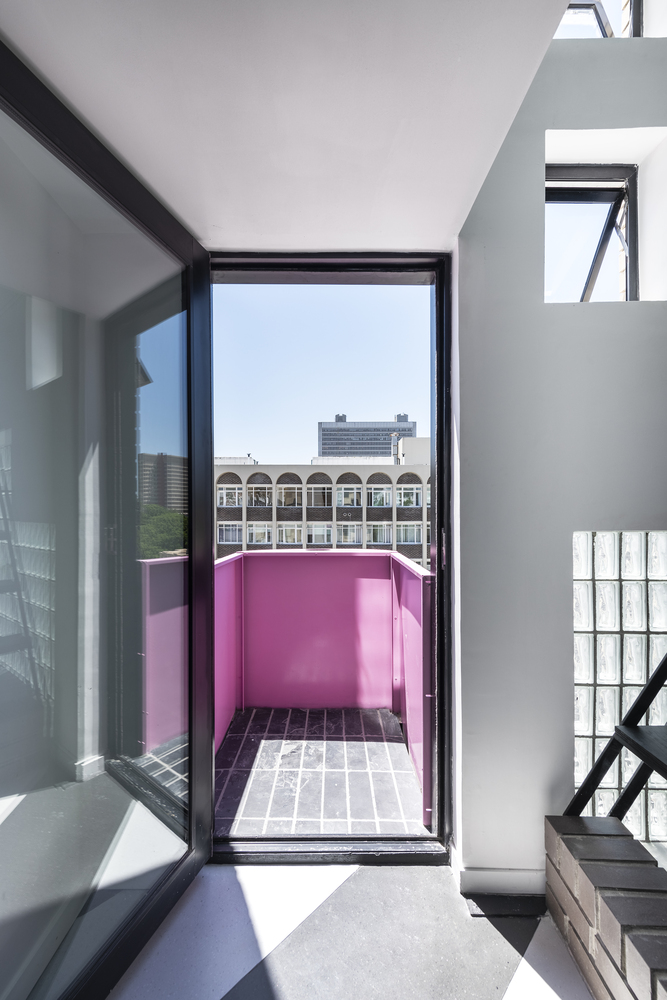
The Interiors
To successfully accommodate a long-term tenant in the residential units, the practice paid heed to the units' interior design.
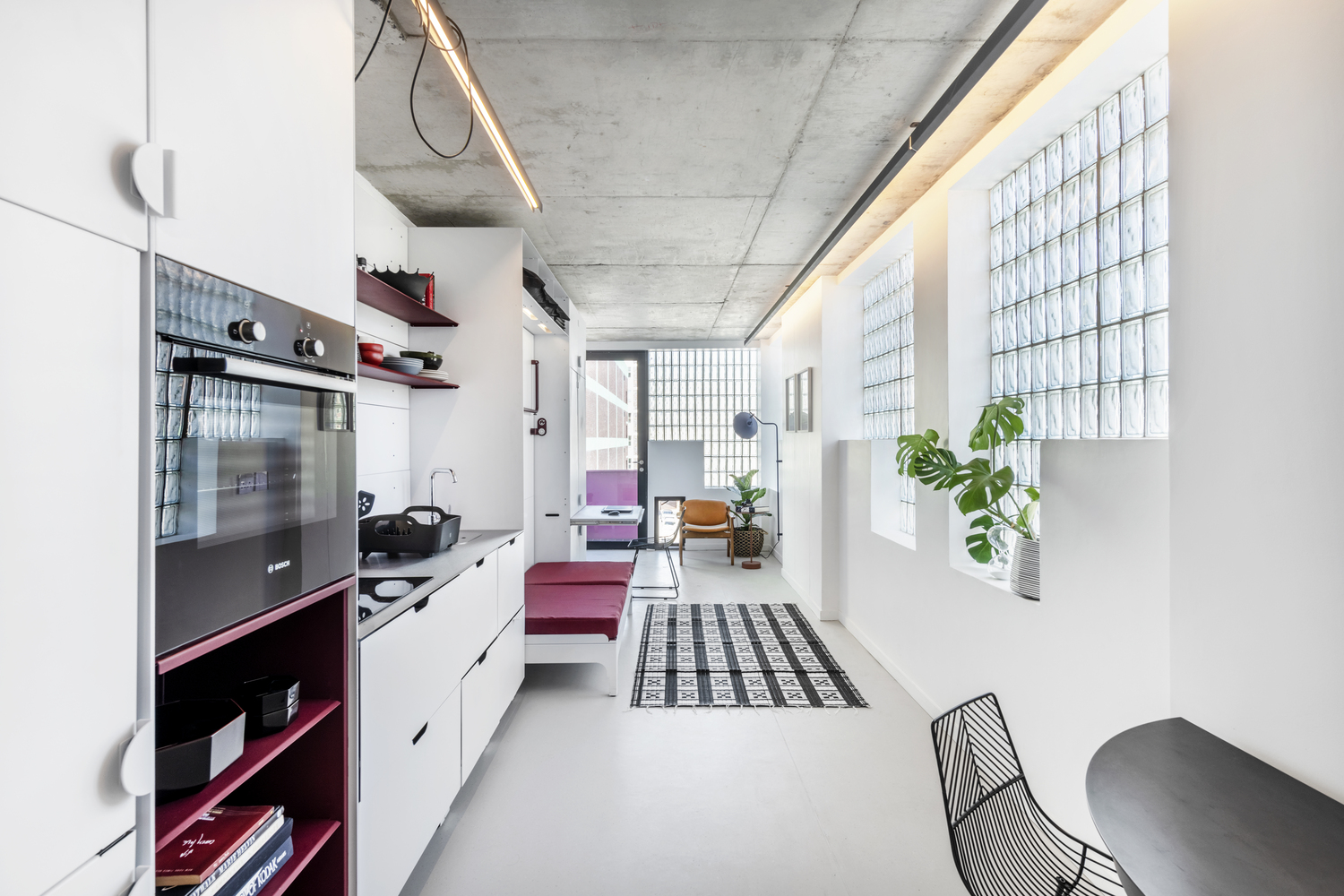 "A single joinery unit, almost stretching the length of the unit, accommodates all the possible daily needs and activities of a resident," added the architects.
"A single joinery unit, almost stretching the length of the unit, accommodates all the possible daily needs and activities of a resident," added the architects.
Kink Design-a branch of Two Five Five Architects- created and installed the joinery in the micro-units.
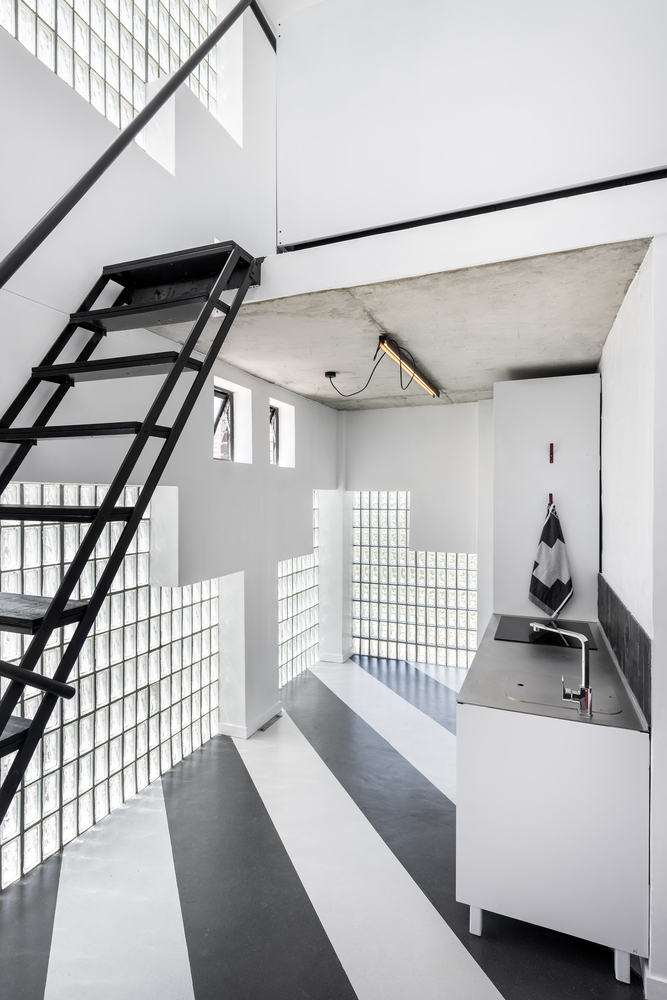
Each unit contains a fully kitted kitchen, slide-out study desk, built-in cupboard, copious hidden storage, along with a murphy bed that hides to expose a sofa for the lounge.
The architectural practice positioned four of these studio units on each of the eight floors and a loft unit on every second floor.
Also Read: A Rustic Yet Futuristic Parametric Brick Facade Wraps This Residential Home in Coimbatore by Murali Architects
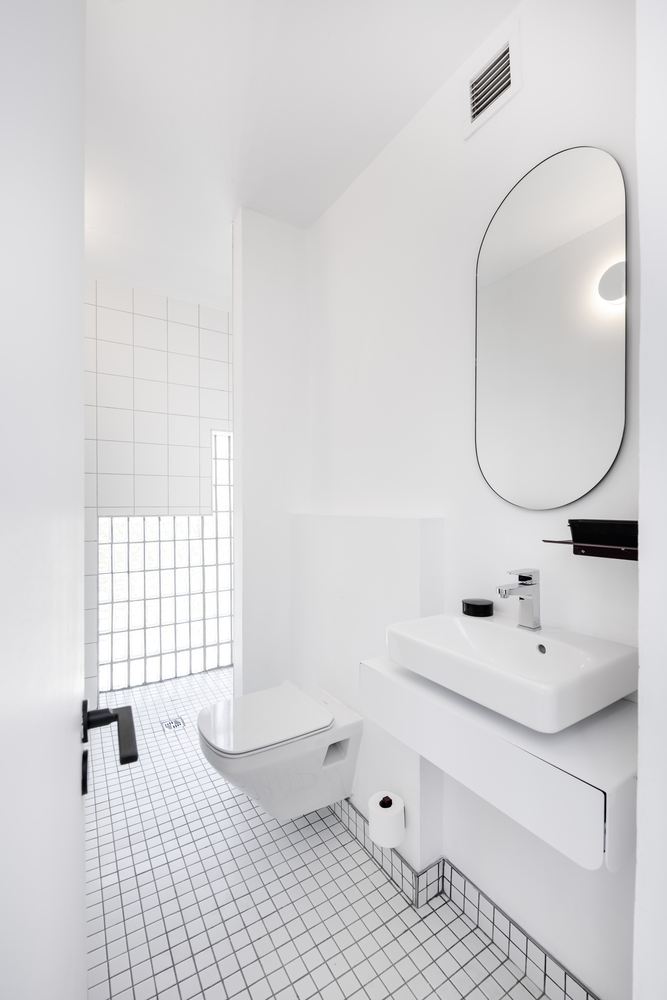
"To accommodate these units, the small site area available had to be used efficiently, with the building built right up to the 0m building lines," they continued.
The firm used glass blocks in each unit to allow natural light to enter the space, instead of stepping the façade back for windows.
Project Details
Location: Cape Town, South Africa
Architecture Firm: Two Five Five Architects
Area: 1306 m²
Year: 2021
Photographs: Paris Brummer, André Krige, Carel Nicolaas Smit
Manufacturers: Geberit, Hansgrohe, Corobrik, Gerflor, Polyflor, Aluglass, Kink Design
Structural Engineer: MISC Engineering
Mechanical Engineering: De Villiers & Moore
Electrical Engineering: Frame
Quantity Surveyor: Peregrine QS
Main Contractor: JW Hugo, Vredenberg Properties
Photo Courtesy: Paris Brummer, André Krige, Carel Nicolaas Smit
Source: https://twofivefive.co.za/
Keep reading SURFACES REPORTER for more such articles and stories.
Join us in SOCIAL MEDIA to stay updated
SR FACEBOOK | SR LINKEDIN | SR INSTAGRAM | SR YOUTUBE
Further, Subscribe to our magazine | Sign Up for the FREE Surfaces Reporter Magazine Newsletter
Also, check out Surfaces Reporter’s encouraging, exciting and educational WEBINARS here.
You may also like to read about:
10 Unique and Easy Design Ideas for Balconies
A Peaceful "Veranda on a Roof "With A Library, Pantry and a Terrace in Pune | Studio Course
The Tallest Residential Building In The World | Central Park Tower | Manhattan | Adrian Smith and Gordon Gill Architecture
And more…