
In the tightly knit urban setting of Gurugram, Haryana, Bharti Sikri & Chander M. Kaushik of LAD Studio created this airy and well-lit home to accommodate two generations. By retaining the structural layout in place the firm was able to create stimulating spaces spread across three floors consisting of a garden area, formal and informal livings, dining, an open kitchen, a little home forest, four bedrooms, and a terrace for the family get-together. True to its name, ‘Aanandam’, the house is a joyous and elegant sanctuary that embraces luxury, exuberance, and style. The firm ensured that the clients relish a sense of discovery as well as a feeling of intimacy in the intentionally carved out spaces. They incorporated Indian stones, natural textures of wood, and a neutral colour scheme with a pop of pigeon blue, yellow, brick red, and burnt orange to give a ritzy and exclusive look to the home. SURFACES REPORTER (SR) received more information about the project from the firm. Scroll down to read:
Also Read: Creative Designer Architects (CDA) Transforms 21-Year-Old Residential Building into An Elegant Wellness Centre | Gurugram
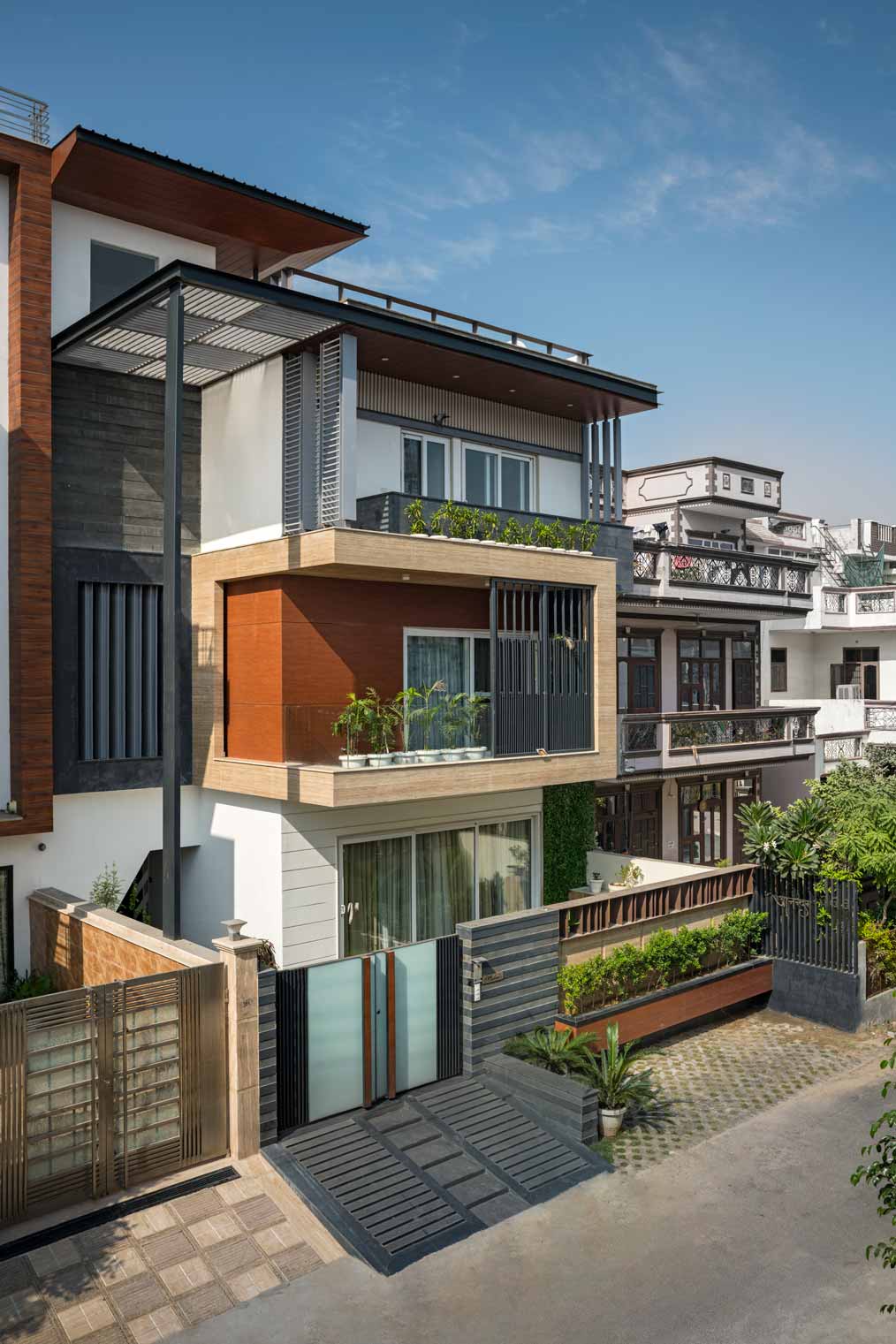 This house has a unique story of its own that is narrated as one walks around the lanes of a tightly knit urban setting of Gurugram. “Not from ground zero but at a quite early stage, the aspirational client moved into the office asking for a house that is more than just a place to live,” said the firm.
This house has a unique story of its own that is narrated as one walks around the lanes of a tightly knit urban setting of Gurugram. “Not from ground zero but at a quite early stage, the aspirational client moved into the office asking for a house that is more than just a place to live,” said the firm.
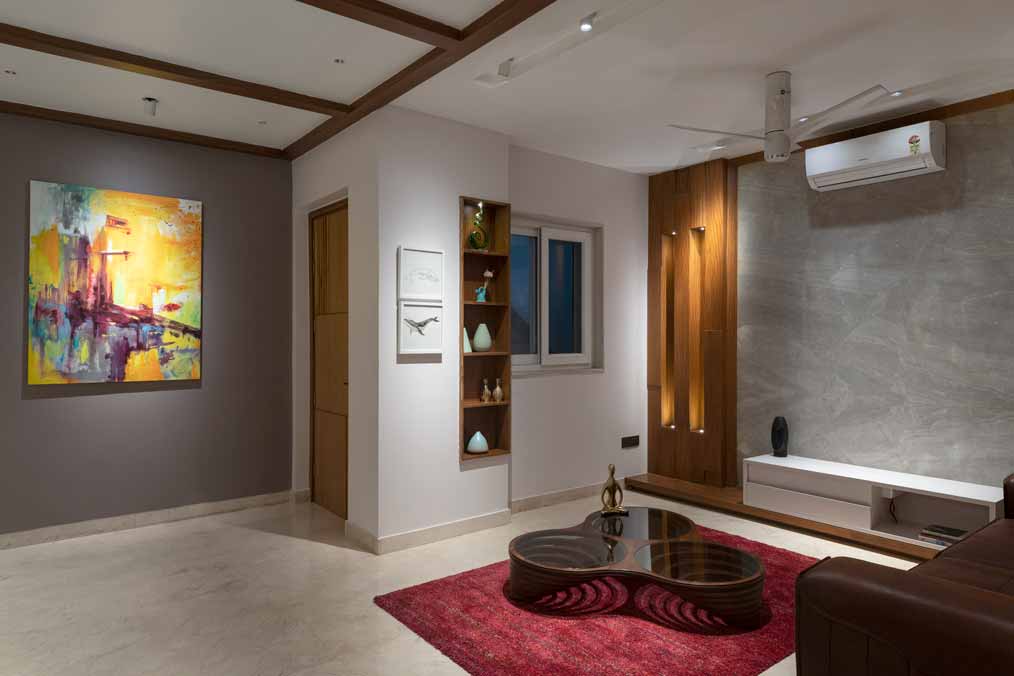
For this version of their brief, architects at LAD Studio focus on intervening and designing an abode “Aanandam”, a joyous home and an elegant sanctuary that spaces luxury, style, and exuberance.
Allowing Inhabitants To Live Independently and Interdependently
A house for the family of two generations is designed to ensure the clients relish a sense of discovery and a feeling of intimacy in the intentionally carved out spaces. The design encompasses the benefits of maximum natural light and convinces the family members to have regular occupancy in the delightfully premeditated outdoor spaces for their morning chai and yoga sessions.
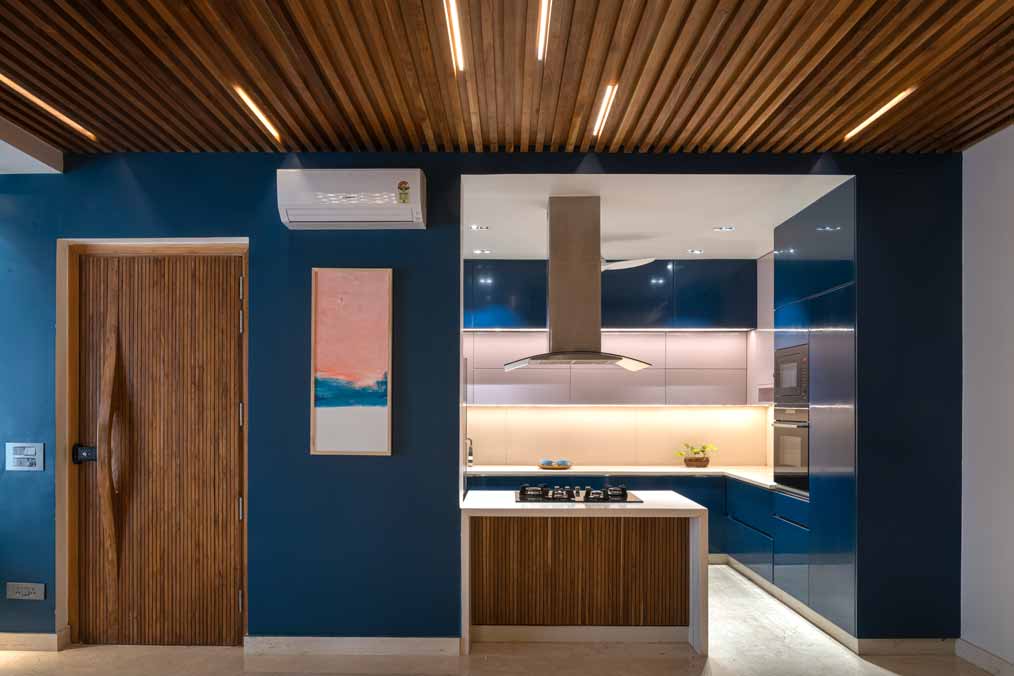
By retaining the structural layout in place LAD Studio was able to create stimulating spaces spread across three floors consisting of a garden area, formal and informal livings, dining, an open kitchen, a little home forest, four bedrooms, and a terrace for the family get-together.
The Elevation Increases Natural Lighting and Ventilation
The elevation is enhanced by embracing and highlighting the meticulous composition of horizontal and vertical lines.
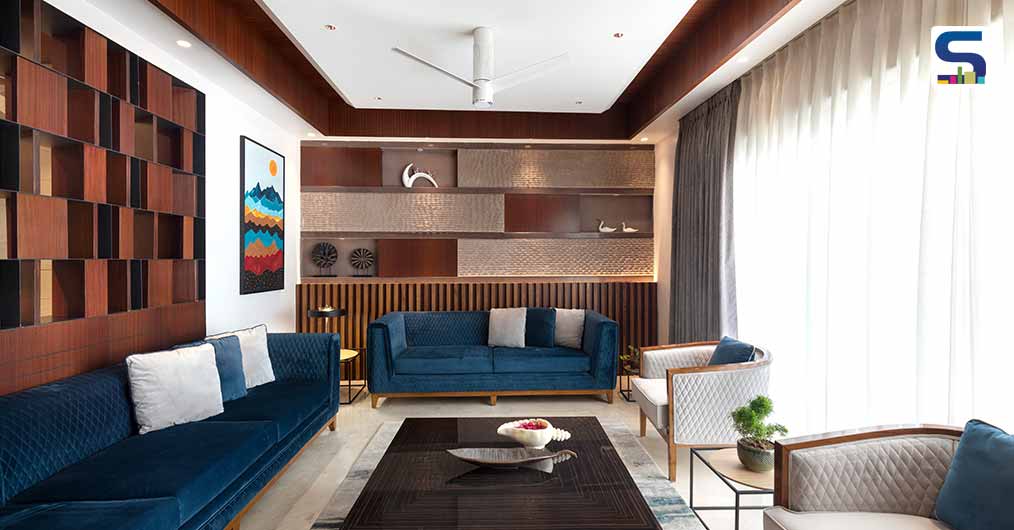 The 20’x15’ wide projection supported on a point load gives the pleasure home a bold façade. Whilst the dark black stone supplements the façade, the vertical louvers, and plantation cut the direct sunlight, but the natural daylight bounces and filters deep into all the areas of the house.
The 20’x15’ wide projection supported on a point load gives the pleasure home a bold façade. Whilst the dark black stone supplements the façade, the vertical louvers, and plantation cut the direct sunlight, but the natural daylight bounces and filters deep into all the areas of the house.
Also Read: Form Meets Function in This Resplendent Home by CitySpace ‘82 Architects | Gurugram
Unique Elements To Invigorate The Space
Natural textures of wood, Indian stones, amidst the subtle elements and neutral color palette with accents like pigeon blue, yellow, brick red, and burnt orange create elegant spaces that epitomize an exclusively designed urban home.
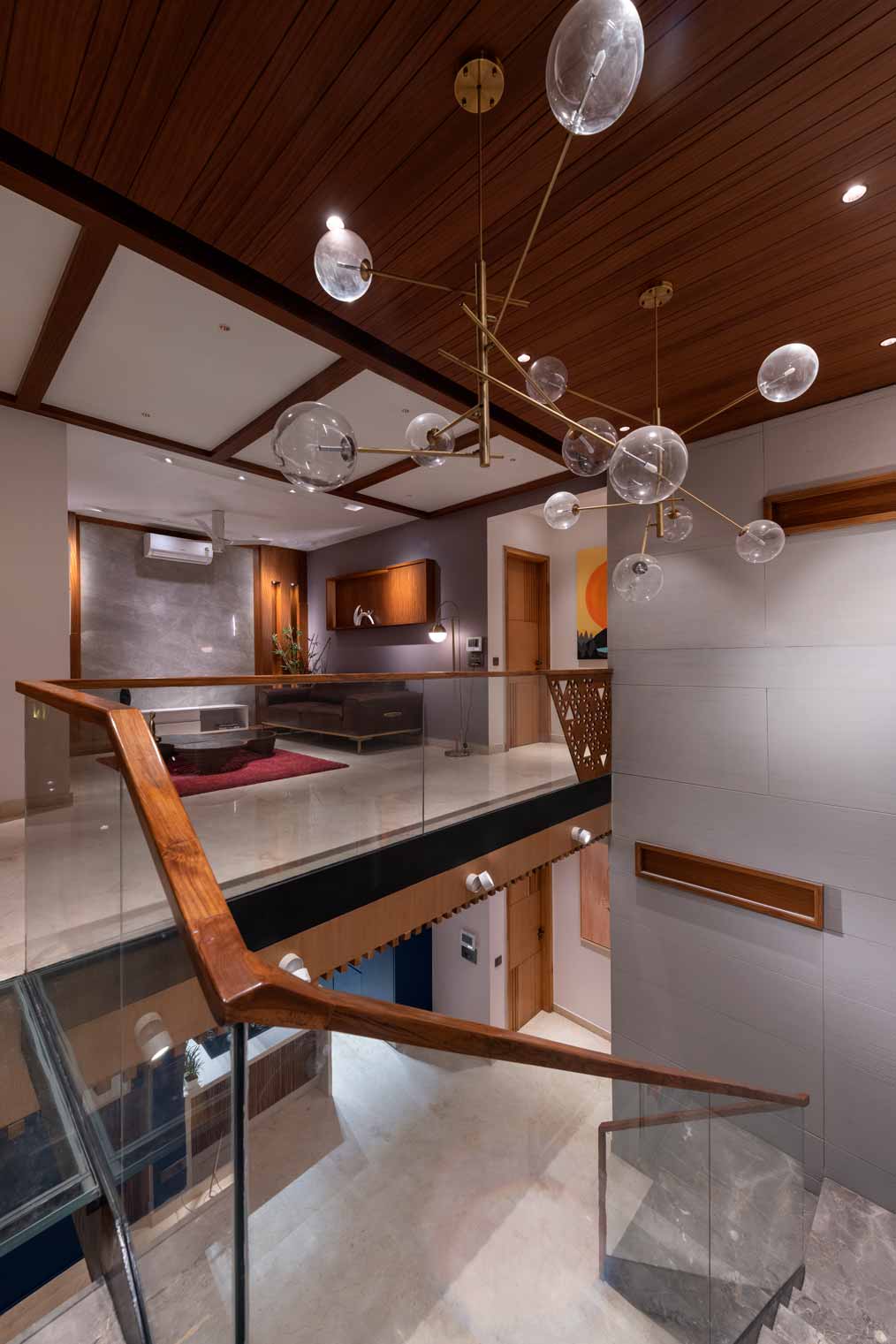
Intertwining Indoors and Outdoors
The house is intertwined indoors and outdoors creating a beautiful harmony striving to achieve a serene and peaceful living.
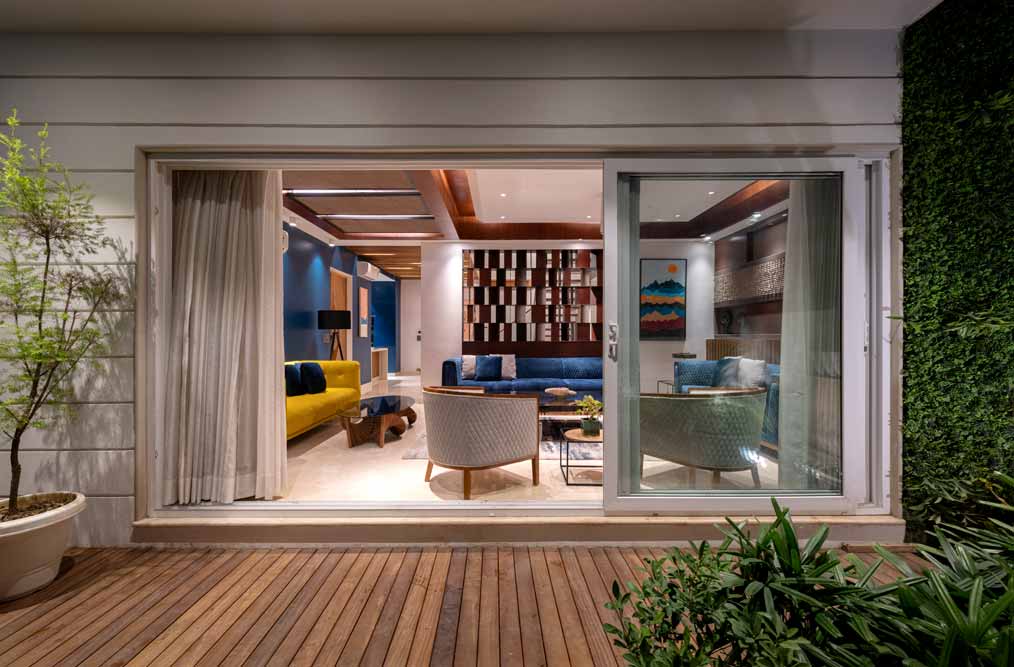
The guests walk through the garden landscaped with subtropical plants to approach the drawing while the private entrance of the house opens into the dining space, where the teak ceiling guides all the way terminating to the bedrooms.
Exquisite Furniture Pieces Accentuate The Drawing Area
The architects maximized the fenestration area on the longitudinal drawing wall to create a connection with the outdoor lawns during large gatherings.
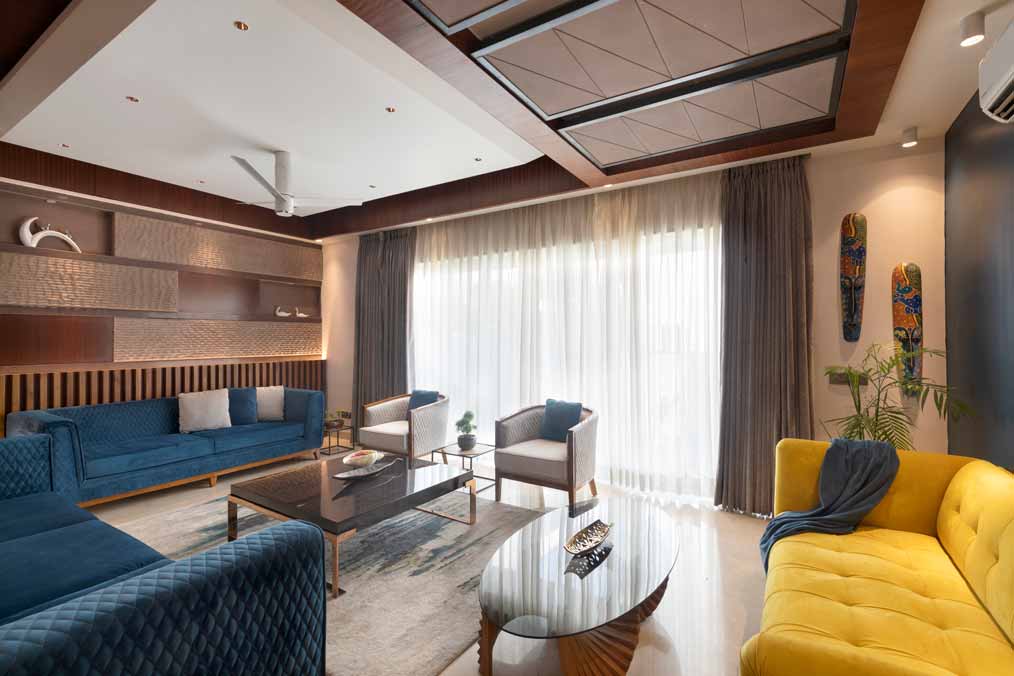
The exquisite blue sofas flanked by complementary armchairs in grey and a square coffee table complements the formal seating in the drawing-room.
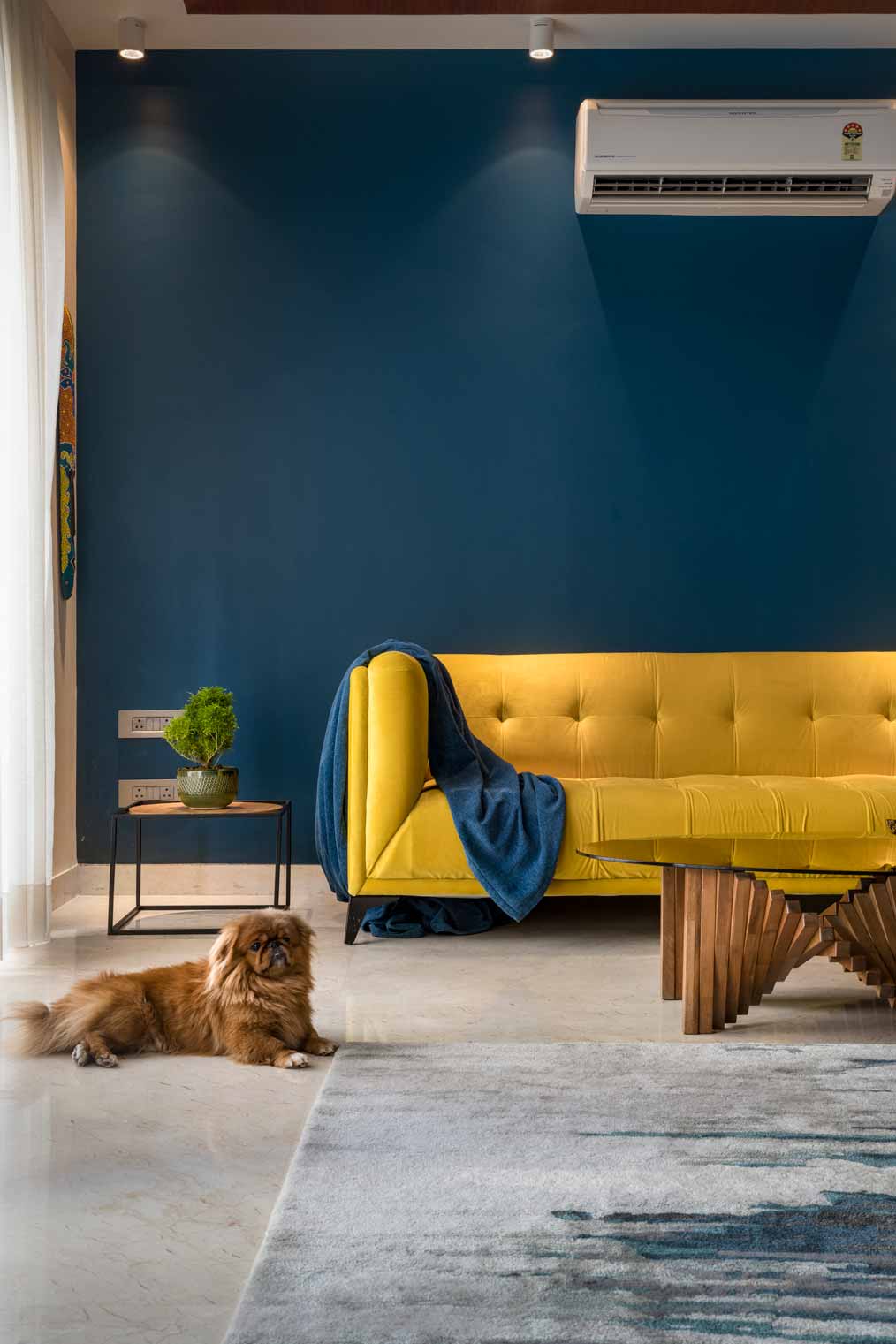
Another set of bright yellow sofa with abstract coffee table with wooden base and glass top complete the space.
A Green and Refreshing Double-Height Dining Area
The double-height dining space integrated with skylights on the upper levels anchors the entire built space and creates an opportunity for a little jungle to flourish indoors.
These little greens help in settling a refreshing ambiance and certain of a relationship with nature that is fundamentally lacking in today’s urban living.
Also Read This Cosy, Stylish And Functional Holiday Home in Gurugram Designed For Post Pandemic Rejuvenation | Ukiyo | Envisage
A Fascinating Metal Staircase
The captivating metal staircase with contemporary art forms at intermediate landings, the tropical greens, and delicate hanging lights in the stairwell unfolds a distinctive experience and a sense of lightness within the house.
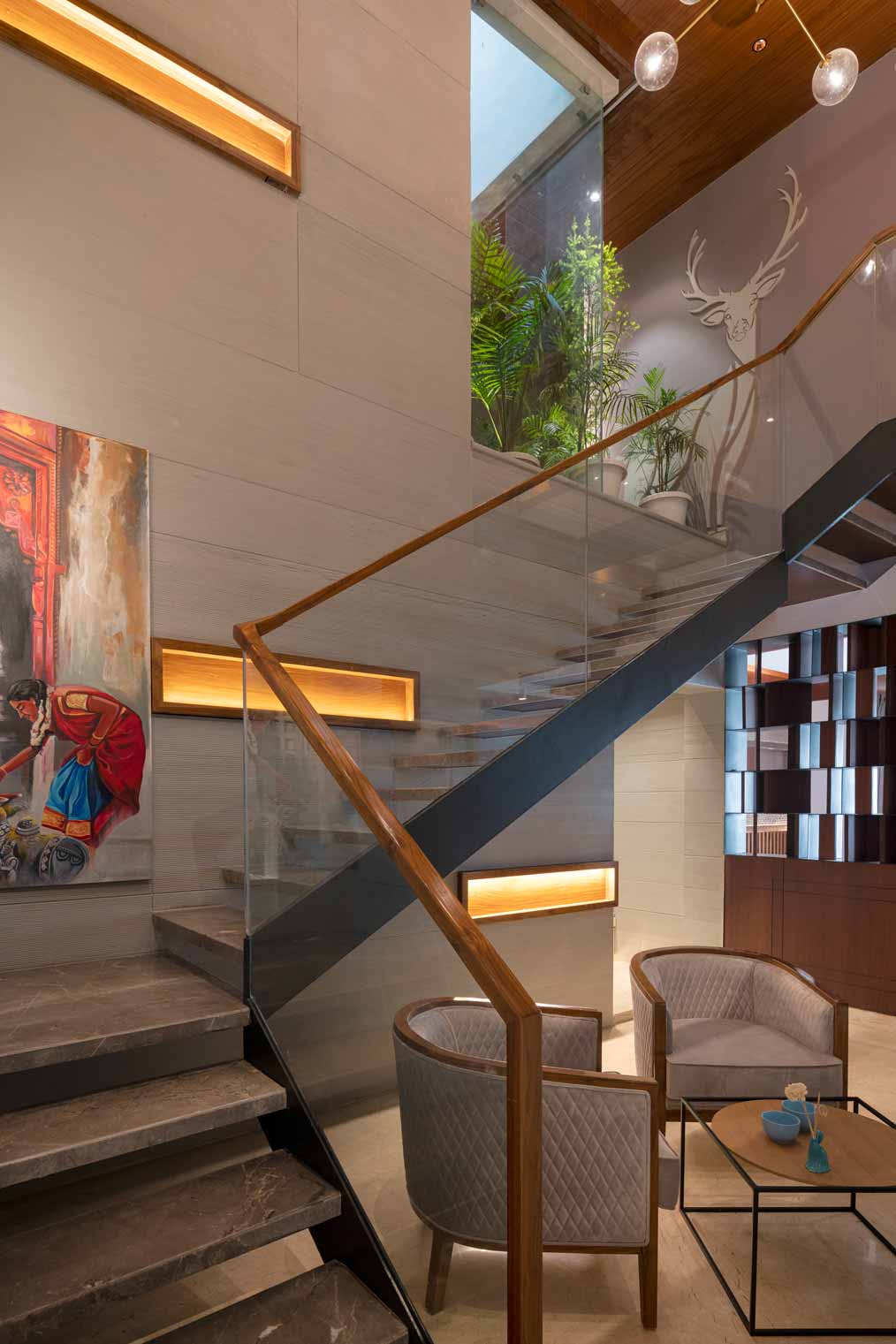
Calming Colour Scheme to Evoke Relaxation
The first floor with three bedrooms ensuite luxurious bathrooms, and wide balconies is the private component of the house. Neutral shades from the color palette, natural finishes, and plain rich upholstery on the bed backs create a sense of calmness and relaxation in the bedrooms.
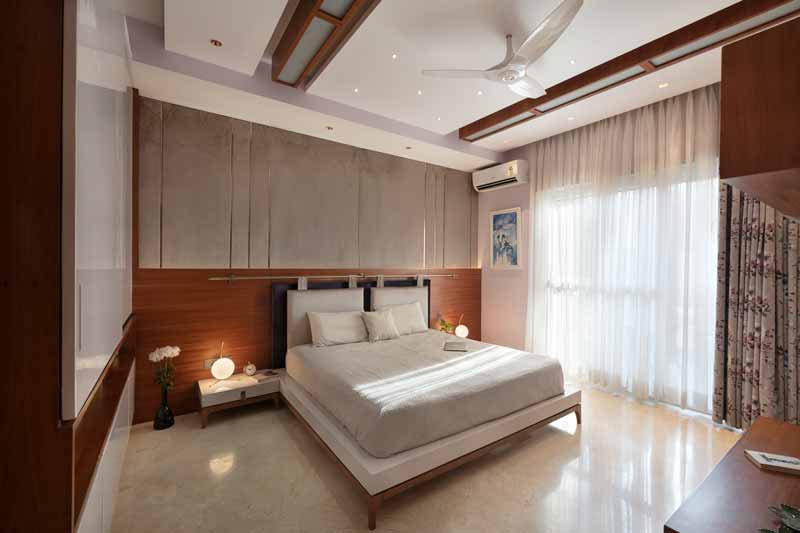
The 6’ wide balcony around the son’s bedroom on the east brings out a strong character to the elevation of the house.
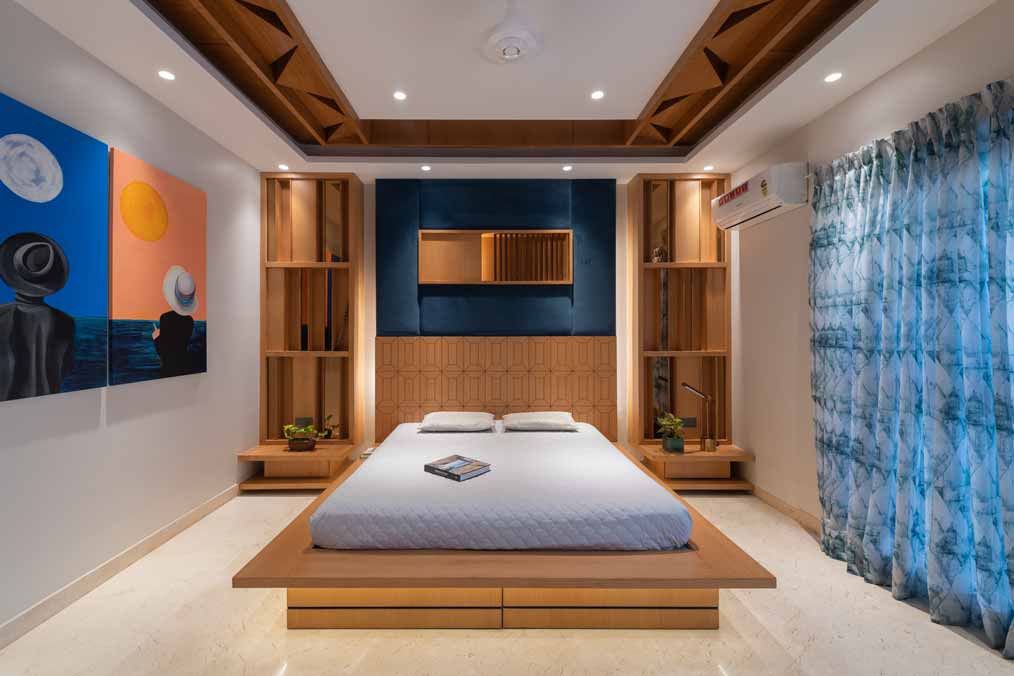
The balcony with a metal screen welcomes the morning sun creating patterns of floors and the walls at the same time ensuring privacy from the road.
Project Details
Designed by (Firm Name): LAD Studio
Project Type: Residential
Project Name : Aanandam
Location: Gurugram, Haryana
Year Built: 2020
Plot Area: 267 yds
Built-up: 4940 sqft
Project Size: sq feet: 2405.5 sqft
Principal Architect(s): Bharti Sikri & Chander M. Kaushik
Photograph Courtesy: Bharat Aggarwal
About the Firm
LAD STUDIO is a Gurgaon-based multi-disciplinary design firm founded by Bharti Sikri & Chander M. Kaushik. The firm specializes in Architecture, Interior, Urban Design & Restoration.
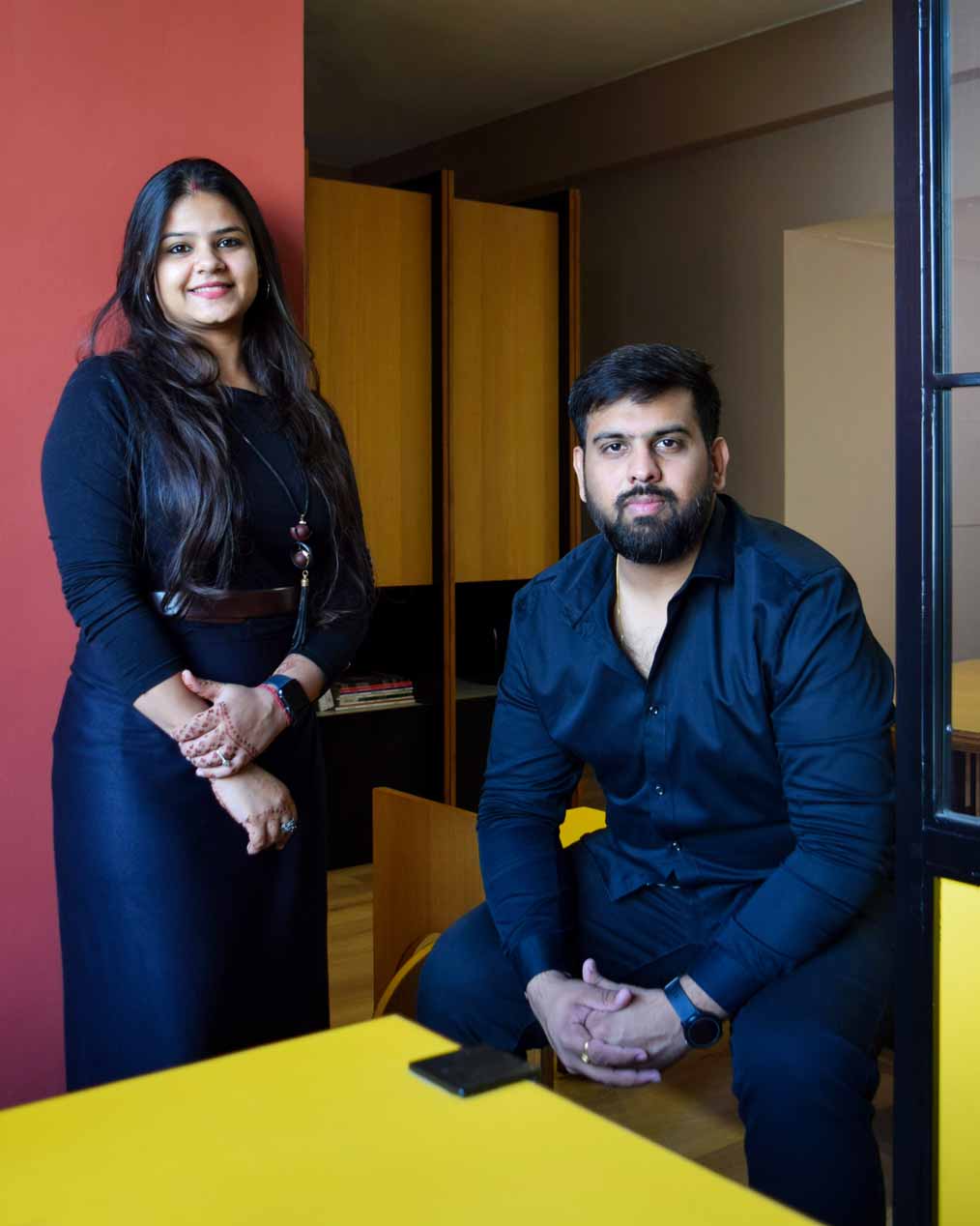
Bharti Sikri & Chander M. Kaushik, Founding Principals, LAD Studio
Keep reading SURFACES REPORTER for more such articles and stories.
Join us in SOCIAL MEDIA to stay updated
SR FACEBOOK | SR LINKEDIN | SR INSTAGRAM | SR YOUTUBE
Further, Subscribe to our magazine | Sign Up for the FREE Surfaces Reporter Magazine Newsletter
Also, check out Surfaces Reporter’s encouraging, exciting and educational WEBINARS here.
You may also like to read about:
Inspired by India’ s Magnificent Palaces, Skootr Creates Office as a Piece of Art | Cybercity Gurugram
A Modish Home Designed by Rakhee Shobhit Design Associates for A Multi-Generational Family in Gurugram | Bomb Residence
And more…