
Nestled in the compact neighbourhood of Kolhapur, the project site for ‘House with Different Roofs' offers a unique context set in a semi-urban environment. As the name suggests, House with Different Roofs makes use of four different roofs, each rendering a unique spatial experience. The roofs consist of skylights that draw in the fresh air and passive natural lighting for the entire house, without disrupting the privacy of its dwellers. In addition to the protection from the outside environment and noise, roofs also create playful spatial experiences within them and around them. Rohan Chavan and Prachi Kadam of RC Architects tell SURFACES REPORTER (SR) how they realized this soothing and well-lit abode. Take a look:
Also Read: 70 Feet Long Curved Ferro-Cement Roof Covers the Top of This Weekend Home in Pune | Red Brick Studio | The Cove House
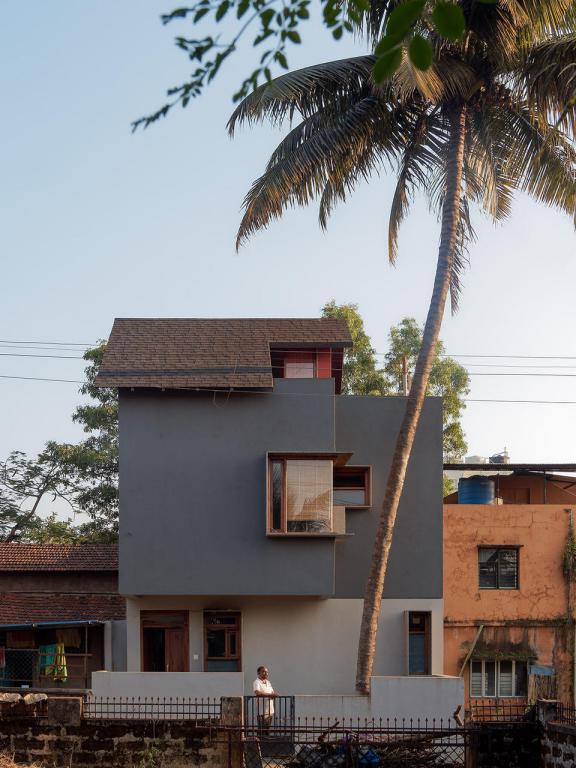
Captured between two parallel walls on the longer and streets on the shorter sides of the site, the house draws the maximum amount of light from its central core and houses all the common spaces around it pushing most of the built towards the edges.
Client's Brief
The client's directive for the house was to design a house that minimises reliance on artificial resources for ventilation and create spaces that serve more than one user group and more than one activity. With this vision, the firm created a home that features four unique roofs having skylights that flood the interiors with natural light.
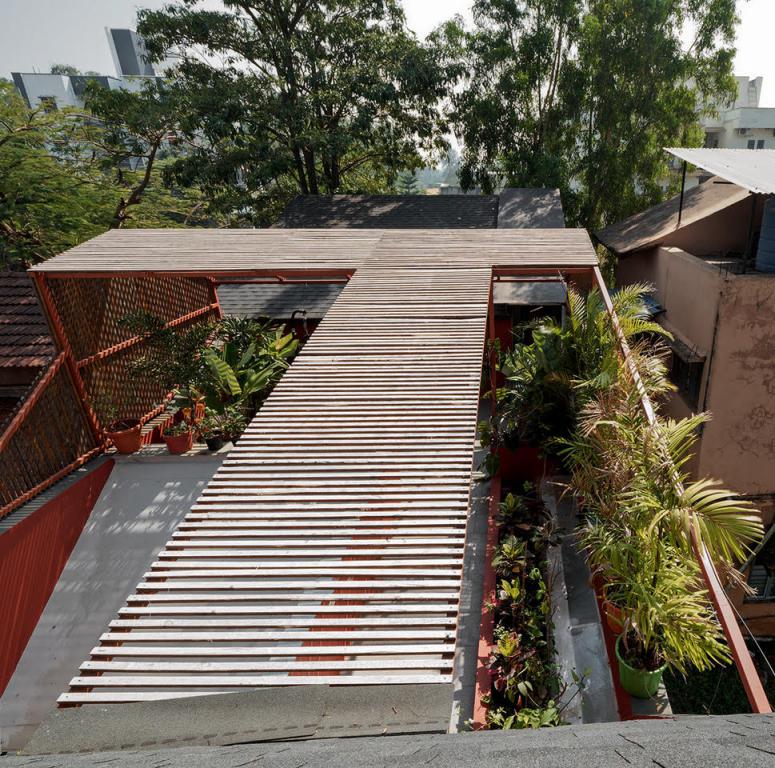
"The longer sides of the site are trapped between the neighbouring houses while the shorter sides are lined with two parallel streets that allow provision for light and ventilation for the house, and an opportunity to create a thoroughfare within the house," said the design team.
Main Concept
The house works around the idea of a room and garden, each room is attached to a garden.
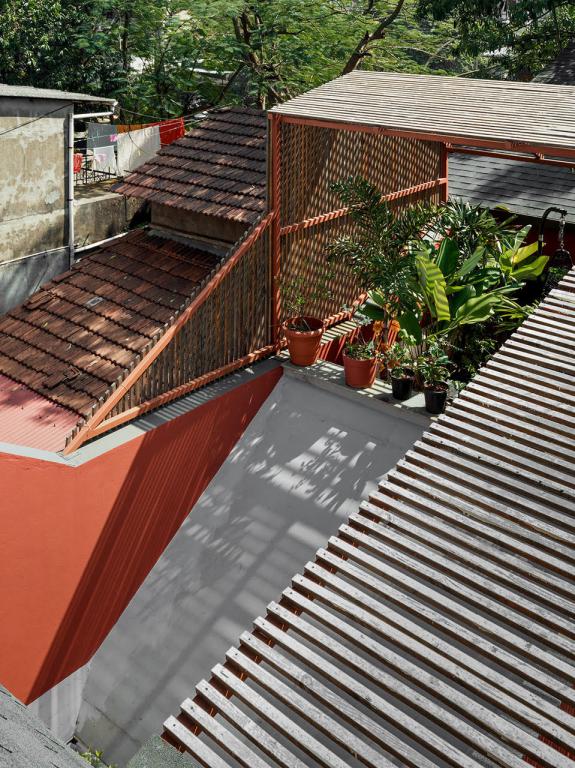 The garden in conjunction with the room supports different activities at different times of the day and creates spaces with many permutations of use within the house.
The garden in conjunction with the room supports different activities at different times of the day and creates spaces with many permutations of use within the house.
Spatial Layout
On the ground floor, one enters the house through a porous yet well-covered verandah that overlooks the street.
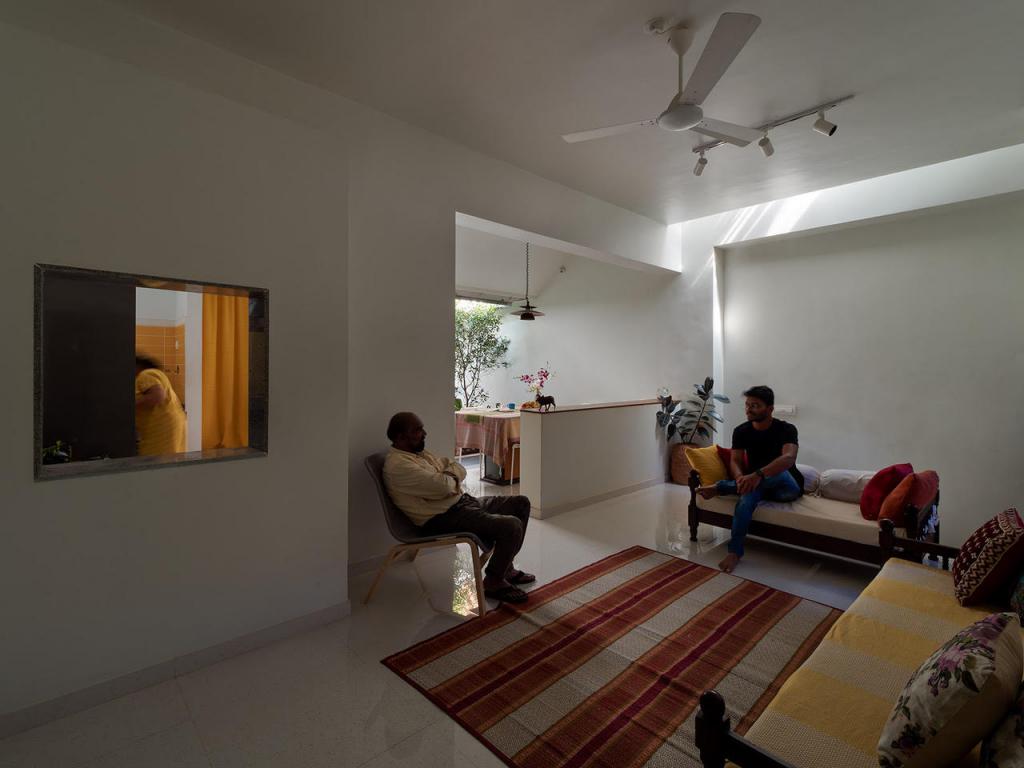 It allows an ample amount of natural light which further seeps into the existing hall adjacent to it that is lined with a staircase that leads to the first floor. As one makes their way further into the house, they are met with the light from the overhead skylight and a glimpse of the garden ahead.
It allows an ample amount of natural light which further seeps into the existing hall adjacent to it that is lined with a staircase that leads to the first floor. As one makes their way further into the house, they are met with the light from the overhead skylight and a glimpse of the garden ahead.
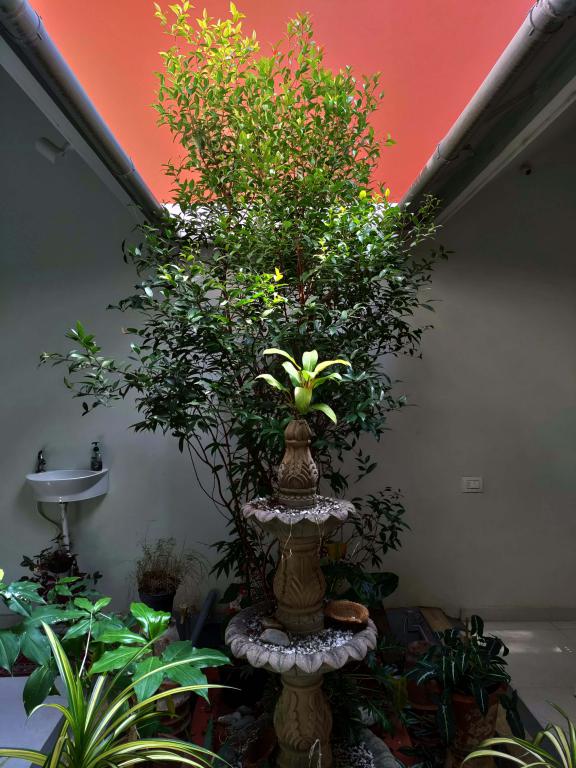
Sun-Drenched Living Area
The living room, trapped between the outer shared walls, takes maximum advantage of the other two sides, one looking into the existing hall through a window and the other turning into a half wall overlooking the dining area and the garden beyond.
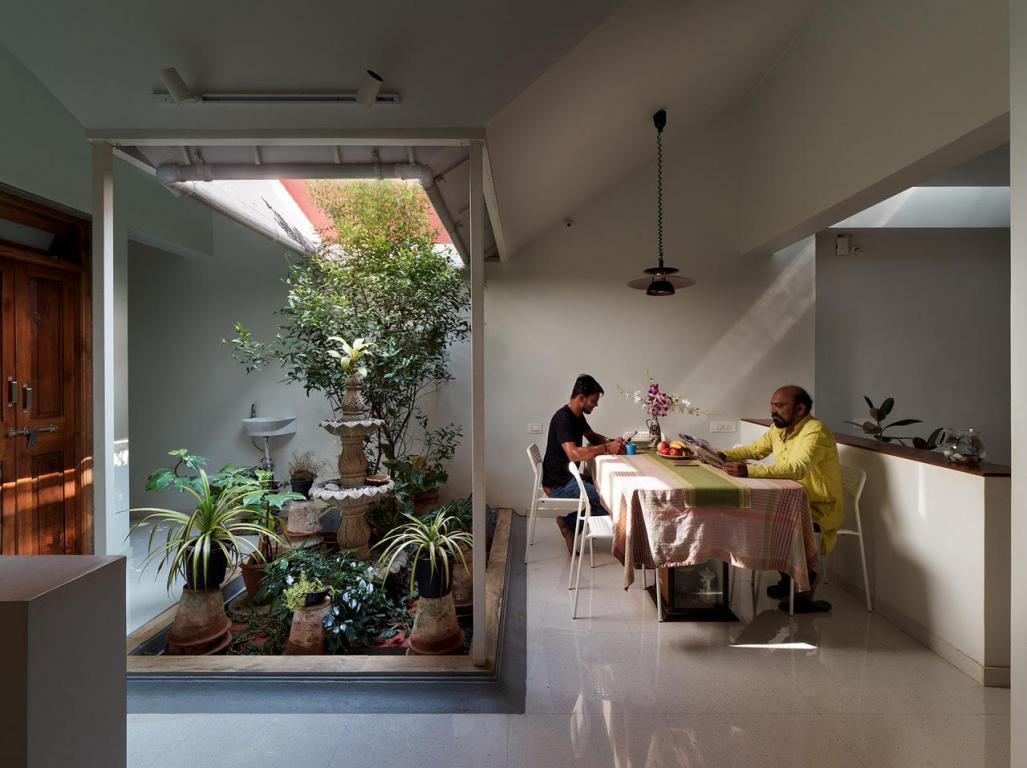
The kitchen is located opposite to the dining area and is bound by an outer wall on one side and is open on the other side, which houses a utility space and a common toilet.
Common Garden Surrounding Kitchen, Living and Bedrooms
The common garden is surrounded by the living room, the kitchen, and the bedroom as is utilised for various activities throughout the day. It also plays a very important role in providing abundant light and ventilation for the entire house.
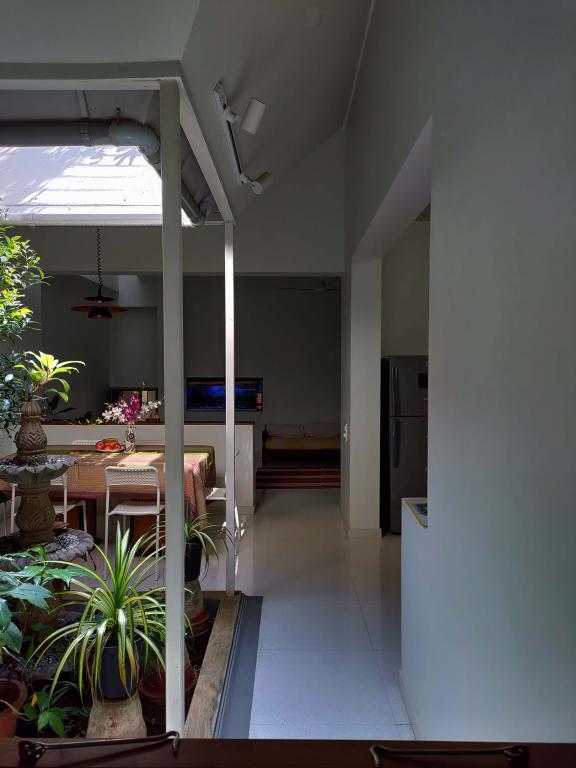
The bedroom, with its private toilet, has openings on opposite walls facilitating cross ventilation and opens into a private garden. The first floor consists of two bedrooms connected with a common terrace.
Also Read: Teak Wood Screens Form Overhanging Roofs and Walls of These Beach Houses in Costa Rica | Studio Saxe
Terrace Covered With Pinewood Trellis
The common terrace starts as a semi-covered space topped by a pinewood lattice cover creating an intriguing volume where users can sit together along with the benches or use it as a space for the congregation. This space is followed by an open to sky terrace, lined with planters and overlooking the garden on the ground floor.
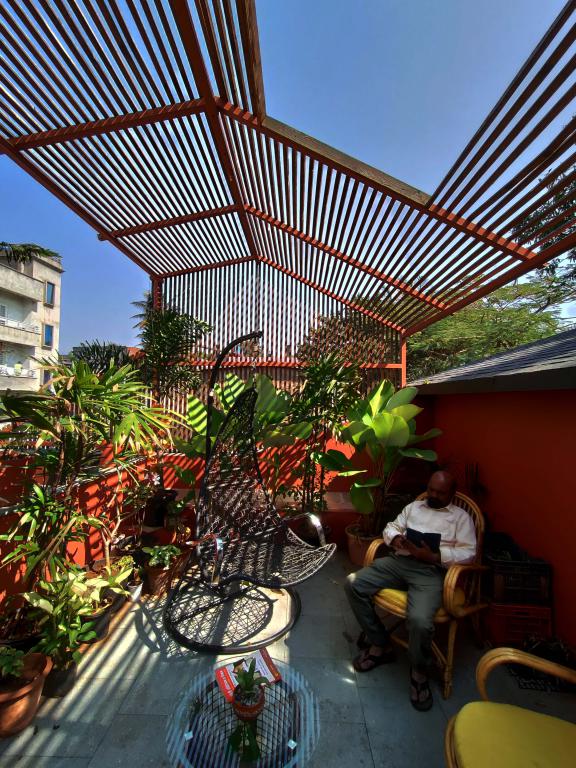 Considering the harsh direct sunlight that the terrace receives, the walls of the terrace are painted tan red to minimize glare and make it a comfortable space to inhabit.
Considering the harsh direct sunlight that the terrace receives, the walls of the terrace are painted tan red to minimize glare and make it a comfortable space to inhabit. 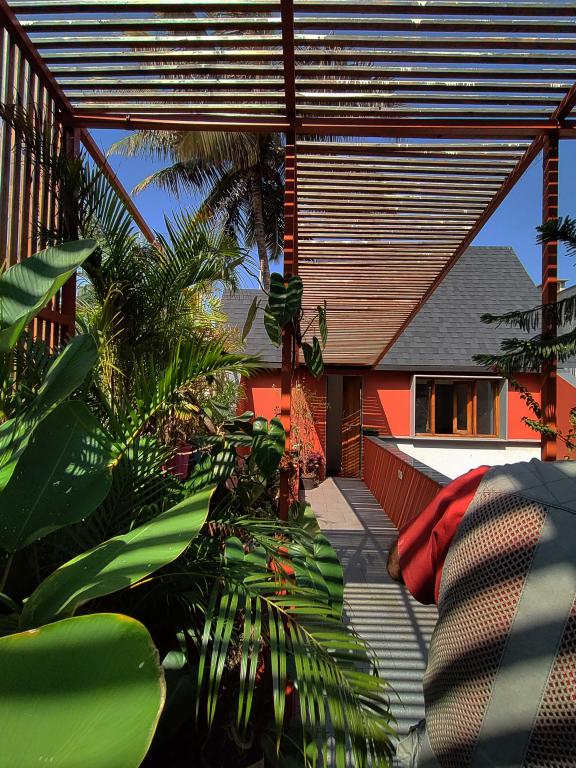 The terrace terminates at the second bedroom that has a view of two gardens – the ground floor garden and the private lattice roof garden in addition to a view of the rear street through a corner window.
The terrace terminates at the second bedroom that has a view of two gardens – the ground floor garden and the private lattice roof garden in addition to a view of the rear street through a corner window.
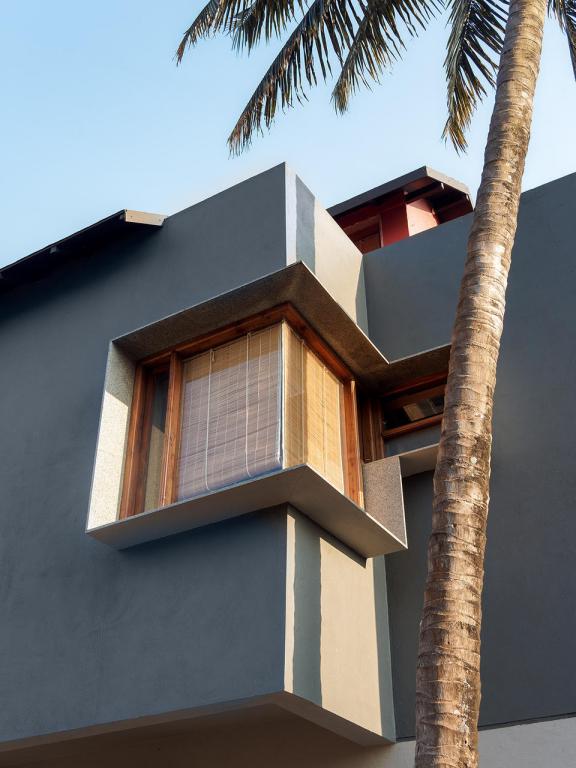
Project Details
Project Name: House with Different Roofs
Location: Gadhinglaj, Kolhapur
Architecture firm: RC Architects
Project Year: 2021
Project Area: 2800 sq.ft (275 sq.m)
Architect: Rohan Chavan
Project Architect: Prachi Kadam
Structural Consultant: Prashant Haval
Presentation Drawings: Rahul Ciby, Nikita Saraf
Write up: Shalini Prakash
Photographer: Hemant Patil, Rohan Chavan
Keep reading SURFACES REPORTER for more such articles and stories.
Join us in SOCIAL MEDIA to stay updated
SR FACEBOOK | SR LINKEDIN | SR INSTAGRAM | SR YOUTUBE
Further, Subscribe to our magazine | Sign Up for the FREE Surfaces Reporter Magazine Newsletter
Also, check out Surfaces Reporter’s encouraging, exciting and educational WEBINARS here.
You may also like to read about:
Zhu Pei Designs An Organic Landscape Underneath The Cantilevered Latticed Roof Of This Performing Arts Center In China
An Extruded Triangular Roof Characterise This Residential Building in South Korea, Designed As Per The Right of Sunlight | SML | SOSEUM
Striking Trellised Roof Tops The Green Terrace of The Shaded House in Ahmedabad | Shayona Consultant
And more…