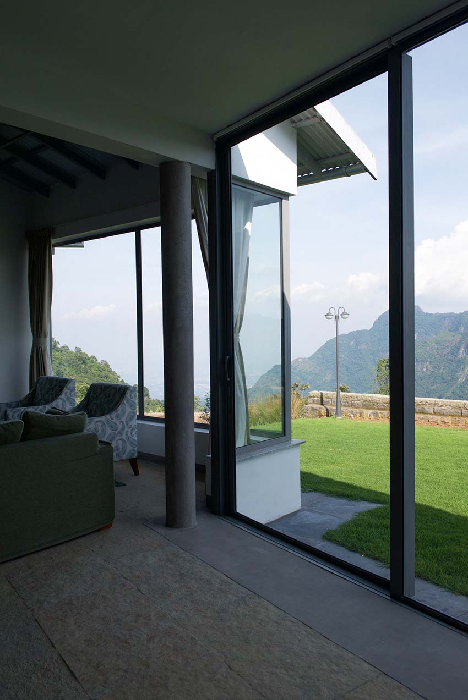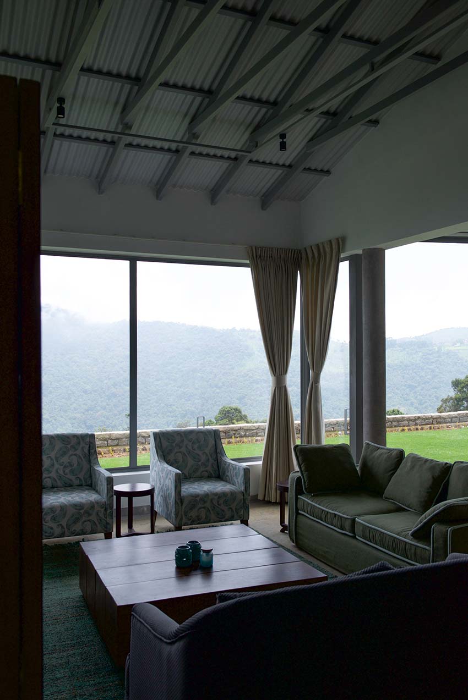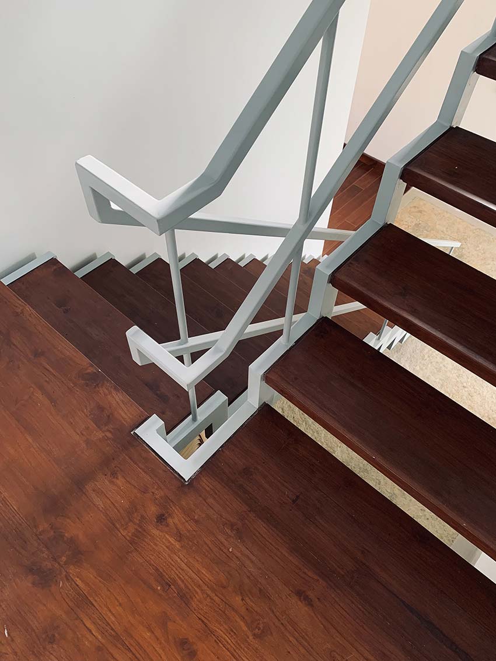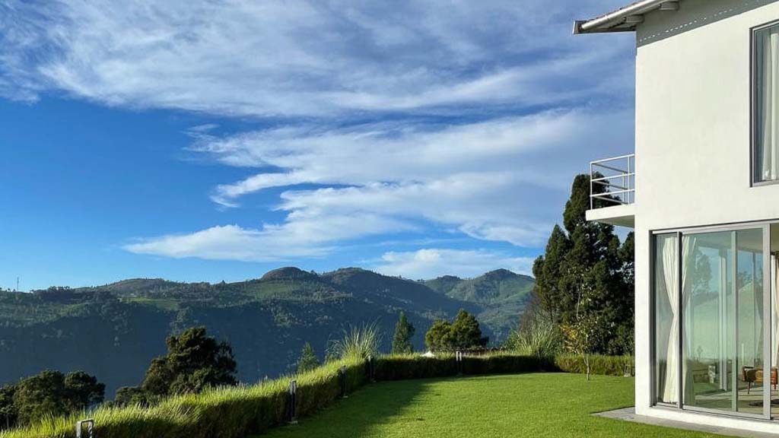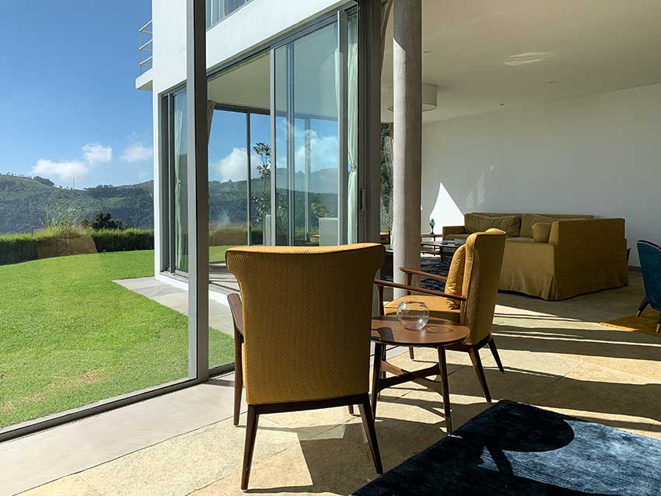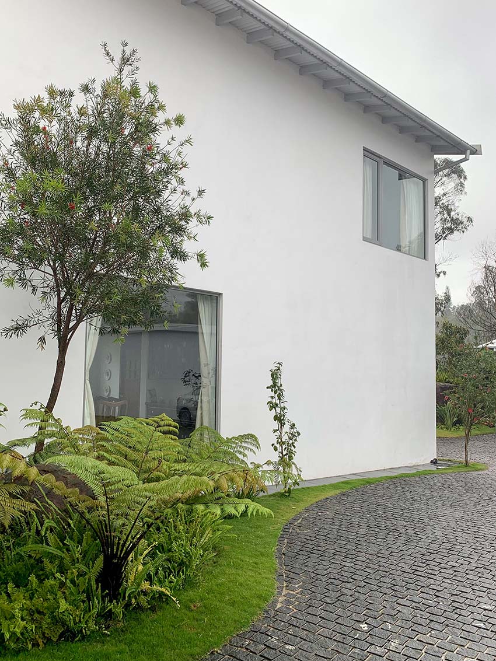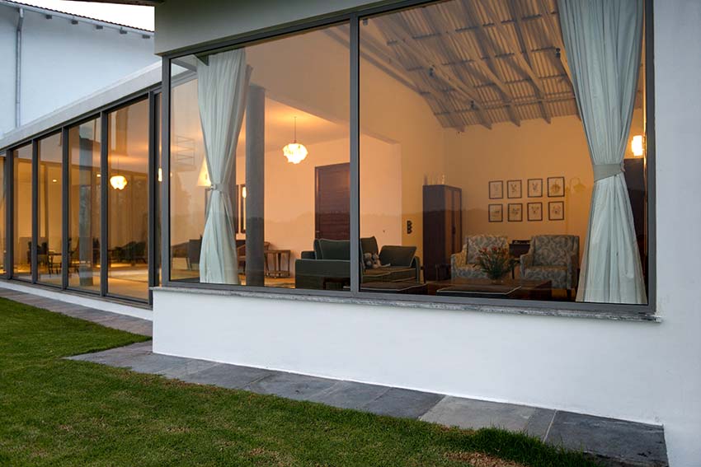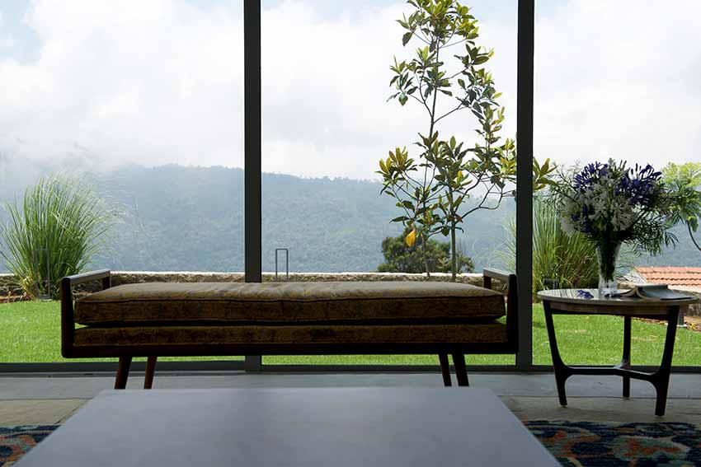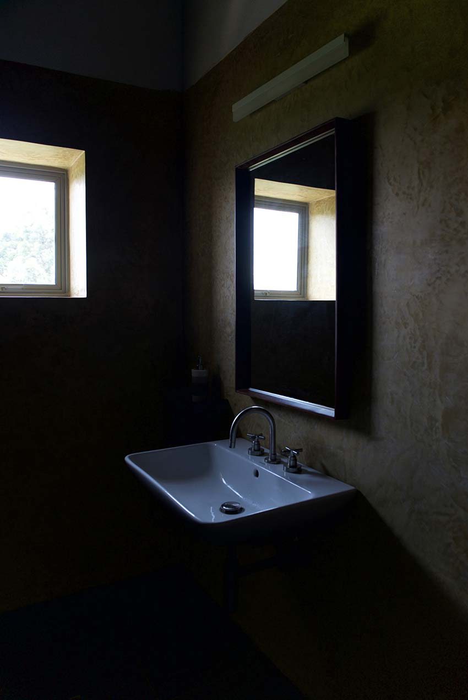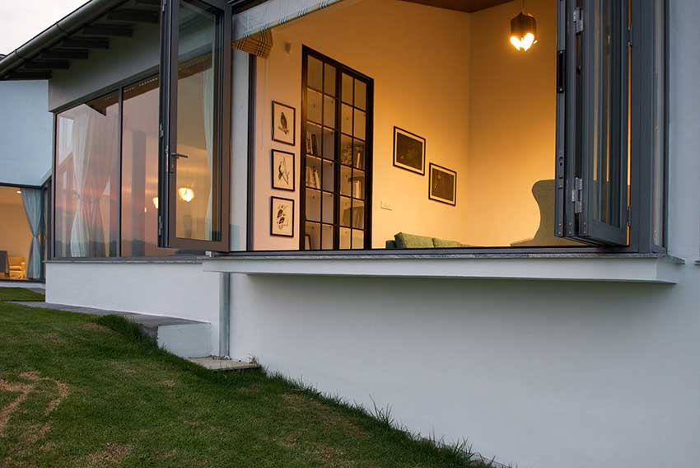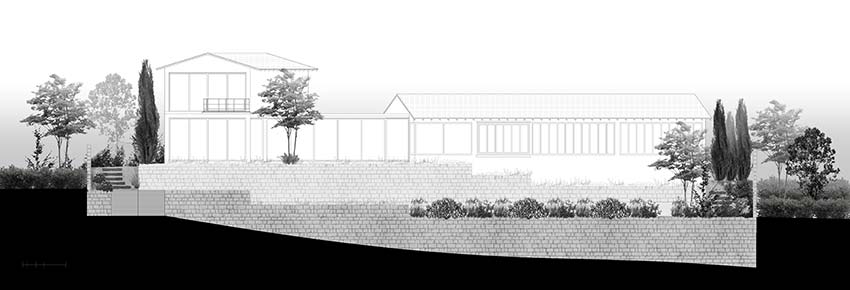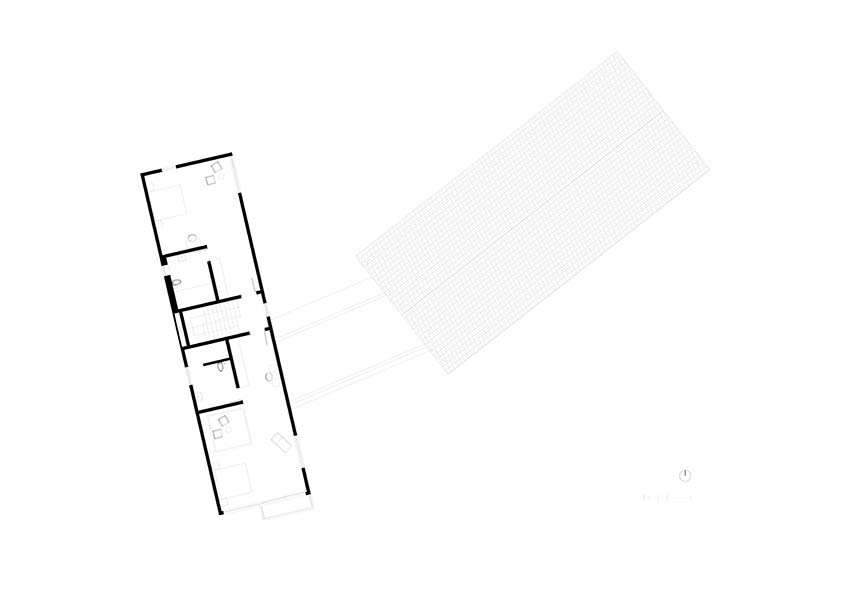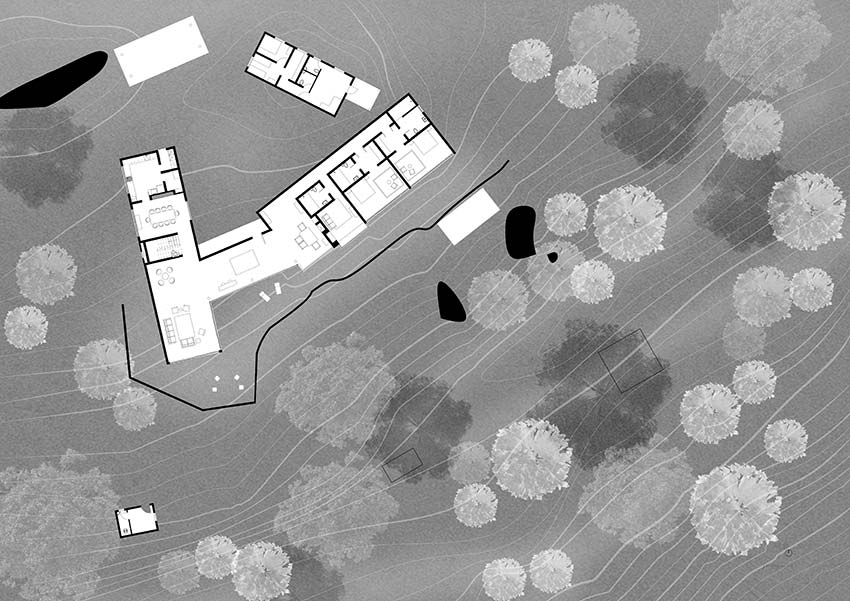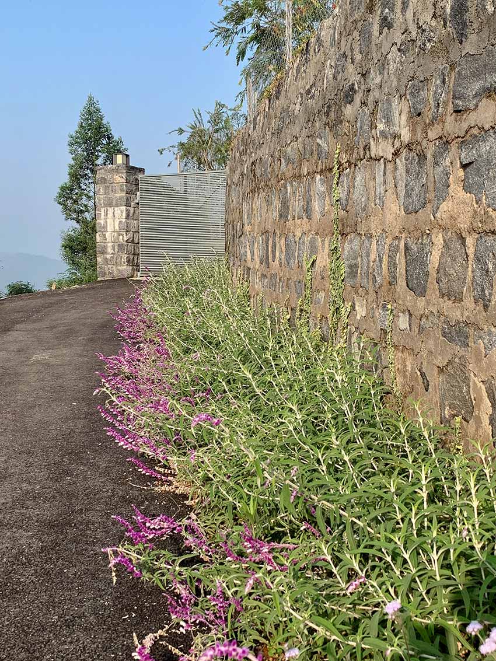
Located amidst the lush greenery of the Nilgiris in Coonoor, Urban Workshop presents a family vacation home in the hills. This is a quiet retreat for the family to spend some time away from the hustle and bustle of city life.
Designed by Solachi Ramanathan, Urban Workshop, Chennai, the hill station home is intended for family members to spend time, create memories and engage in meaningful conversation. Memories that they can cherish long after they go back to their busy lives in cities. This house is characterised by wide openings, a cosy fireplace, sloped metal roofs and a beautiful garden.
Read more about the design shared by the architect with SURFACES REPORTER (SR):
The visuals surrounding the family home
It won’t be fair to talk about the Nilgiris without mentioning the rolling hills with tea plantations that are characteristic of this region. While designing the house, Urban Workshop (UW) has kept in mind the dramatic views of the mountains, valleys and surrounding tea gardens. The aim of the design was to help the user feel a relationship, characterised by harmony, with the surrounding landscape. The entrance to this magnificent family home is connected via two blocks.
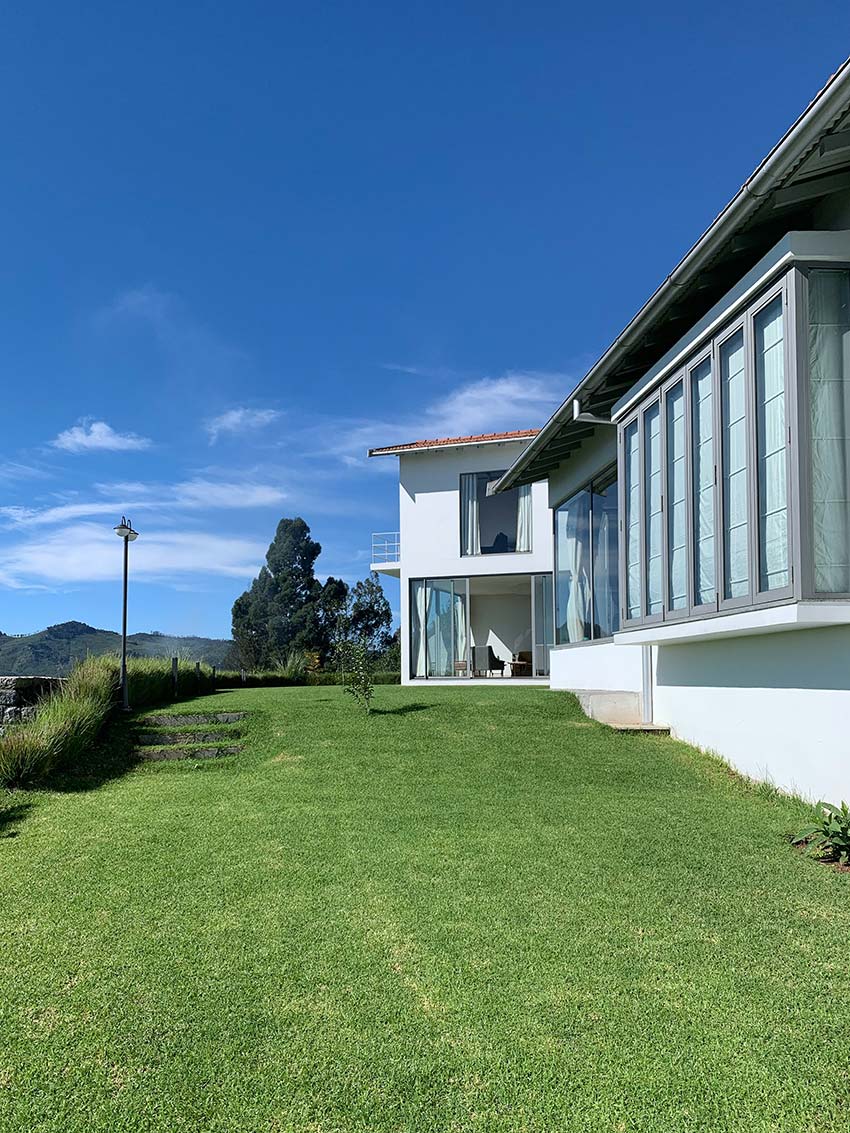
The area is prone to heavy rainfall and varying temperature. Keeping in mind the local climatic conditions, the studio has used sloped metal roofs with Mangalore tiles which recalls the shed typology commonly seen in the region.
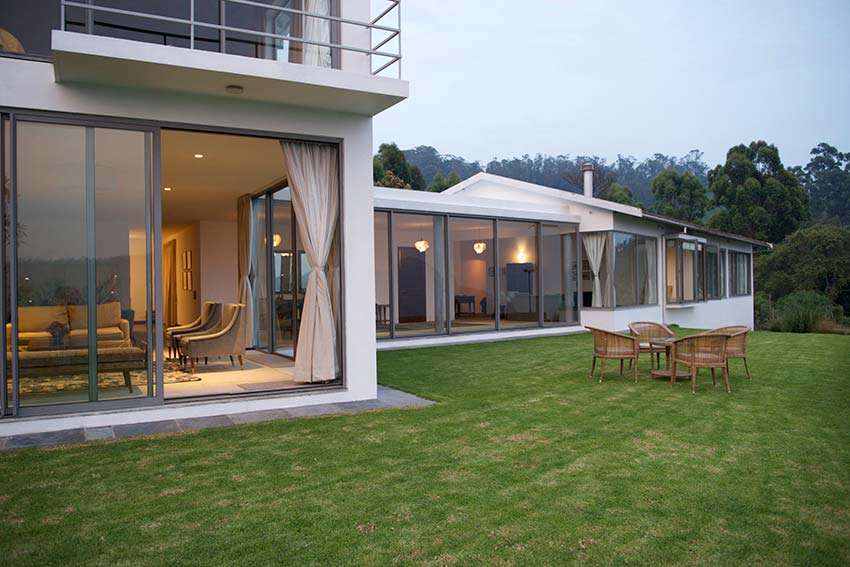
Entering the family home
Many might ask what it is about this family home that sets it apart from other homes. While the previous section attempts to answer the question to some extent, there is something else to note. The entrance of this family home has been defined by high walls and cobbled stone paving that provides a different feeling altogether.
As you open the main door one enters a vast space with a panoramic view of the mountains and valleys. It won’t be stretching it too far to say the door is literally a connection between you and the natural environment. The bedrooms of the home have been arranged in a linear manner, accessed via a dark passage that opens up to the splendid landscape.
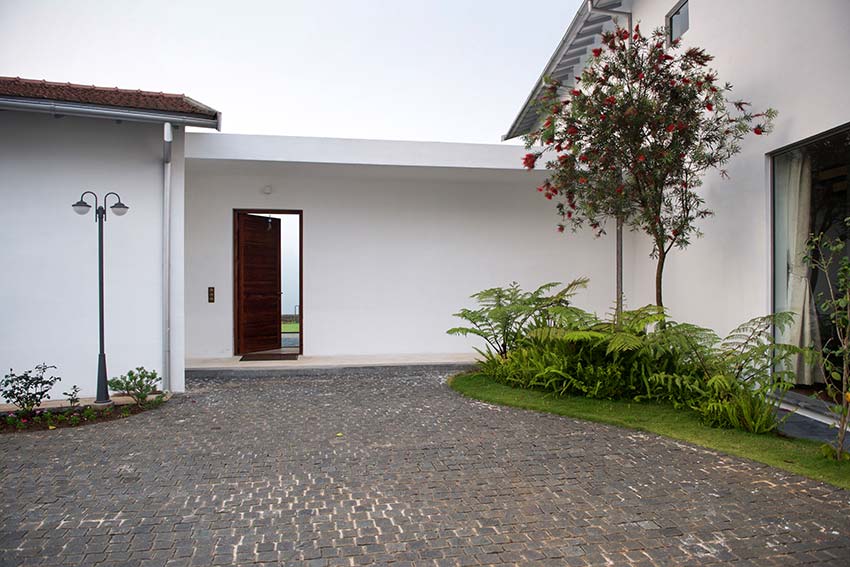
As you push the main door open and enter this grand space, you shall get a panoramic view of the mountains and valleys. It won’t be stretching it too far to say the door is literally a
connection between you and the natural environment. The bedrooms of the home have been arranged in a linear fashion. Additionally, it can be accessed via a dark passage that opens up to a splendid scenery.
The design elements
Let us now turn our attention to the many design elements of this family home that UW has tried to incorporate. The edge of the building was inspired by the shape of contours. This has been done to create an informal character, so that everyone feels comfortable inside the home.
The more informal the space, the more people will be able to engage in casual conversation. The central area with the living areas has a fluid character. The furniture of the home has been arranged in a manner that makes the space more coherent and easily accessible.
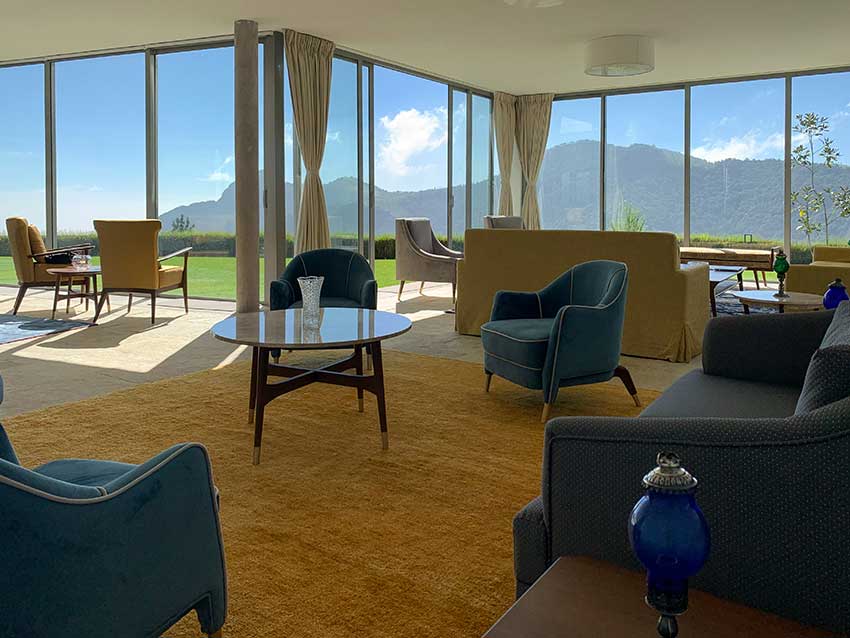
As far as the visual appeals of the house are concerned, Urban Workshop has not limited itself to mountains and valleys only. Instead, they have taken it upon themselves to create a garden outside by cutting and then filling the earth. This procedure is very common in houses that have existed in the Nilgiris for quite some time now.
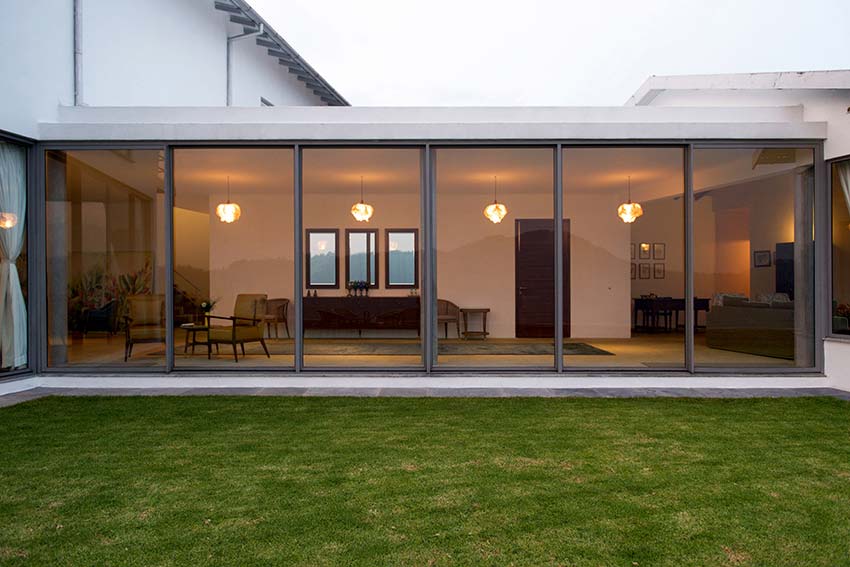
Materials & Construction
The façade is expressed through a rhythm of glazing and vertical frames with several openings into the garden.

The stone flooring in the living area is used in a manner to create a soft transition between the house and the garden encouraging the user to walk into and out of the house. Stone is used in different forms – as flooring, paving & retaining walls to evoke a memory of the hills. The rooms are treated with wooden flooring which provides a quiet and warm experience in contrast to the stone.
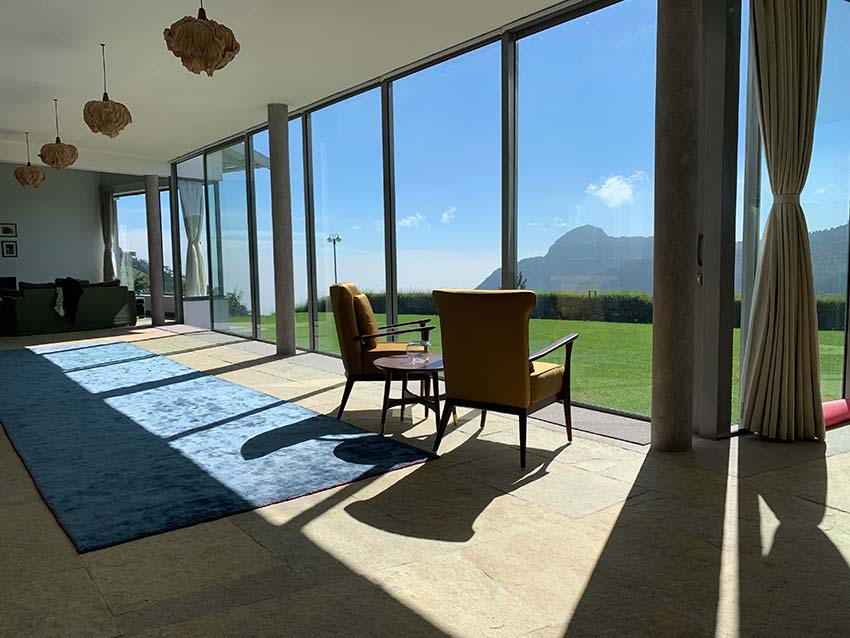
The use of stone can be noticed in different ways in the house such as in the floors, the pavements as well as the walls. The latter helps to reminisce about the hills as well. In addition to stone flooring, there is also wooden flooring in some of the other rooms.
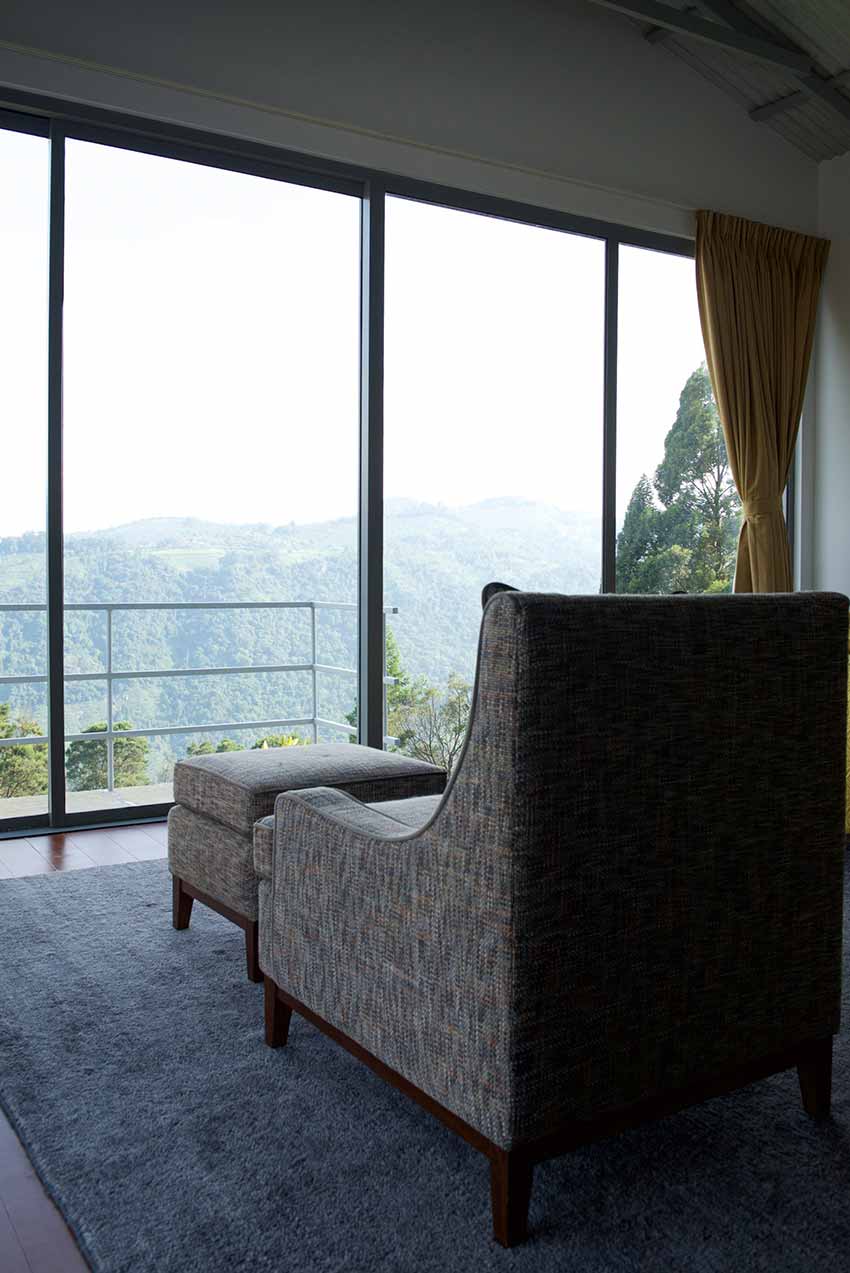
These rooms have been created with the purpose of providing a warm experience inside the rooms compared to the rooms with stone flooring.
Project Credits:
Architecture & Interior Consultant – Urban Workshop
Interior & Landscape Consultant – Ranjeet & Maria
Structural Consultant – Design Archetype
Photography – Rishika Reddy, Solachi Ramanathan
About the designer:

Solachi Ramanathan started Urban Workshop in the year 2015. She studied at School of Architecture and Planning, Chennai and earned her Bachelor’s Degree. She went on to study at the Architectural Association in London to earn her Master’s Degree in Housing & Urbanism. She has drawn inspiration mostly from her experiences in London as well as her travels around Europe.
Before starting Urban Workshop, her previous work experience was with Mathew & Ghosh Architects in Bangalore and Vikram Phadke in Chennai, where she gained practical experience about Architecture and Interior Design.
Keep reading SURFACES REPORTER. To be featured, write to madhu@surfaces.in Follow us on social media - links below.
