
Manav Patel & Shivangi Patel, the founder and principal architects of MS Design Studio, employ subtle Indian and earthy aesthetics while designing the 'Brick Screen House' in Vadodara, Gujarat. Keeping in mind the region's hot and dry climatic conditions, the firm incorporated brick screens in the façade, which acted as a double wall and buffer space between the living spaces and the exterior façade. Thus, it balances views, sunlight and connection to the outdoors with maintaining privacy in the house. Read more details about the project shared with SURFACES REPORTER (SR) by the design team. Take a glance:
Also Read: An Eye-Catching Terracotta Bricks Screen Covers The Facade of this Ahmedabad Home | Dreamscape Architects
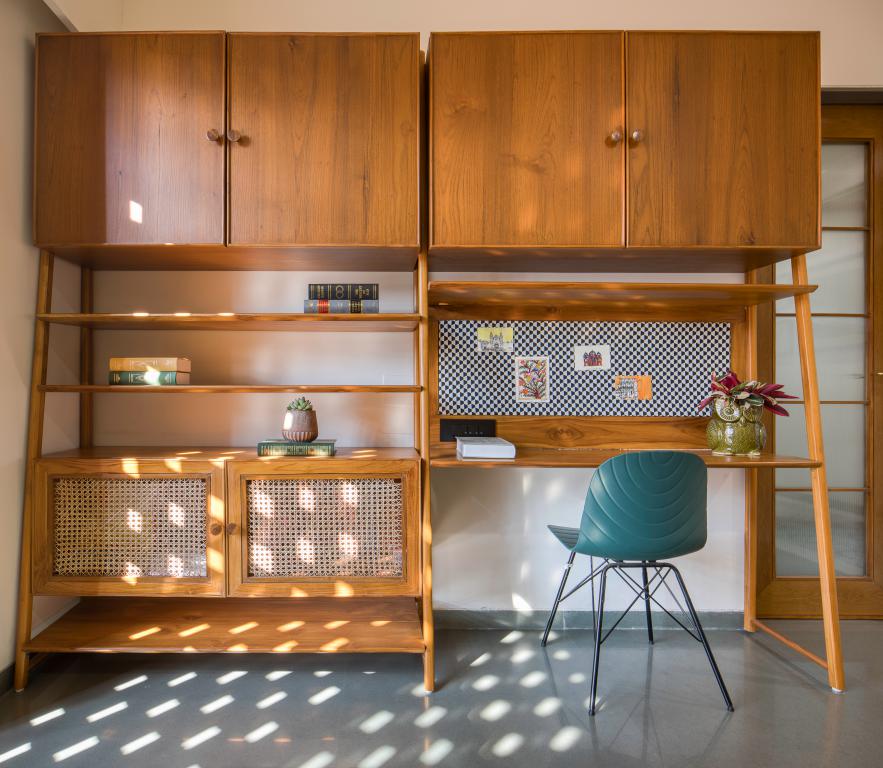
A house should reflect the taste and the personality of its owner as well as the ability of the architects to make the whole come together and form a space fit for its occupants and its context. And that's the philosophy the design team at MS Design Studio followed while designing this residence.
Square Shaped Structure
The shape of the house was defined by the site dimensions, which made it a square-shaped structure. This was planned around a little courtyard, keeping in mind the region's hot and dry climatic conditions.
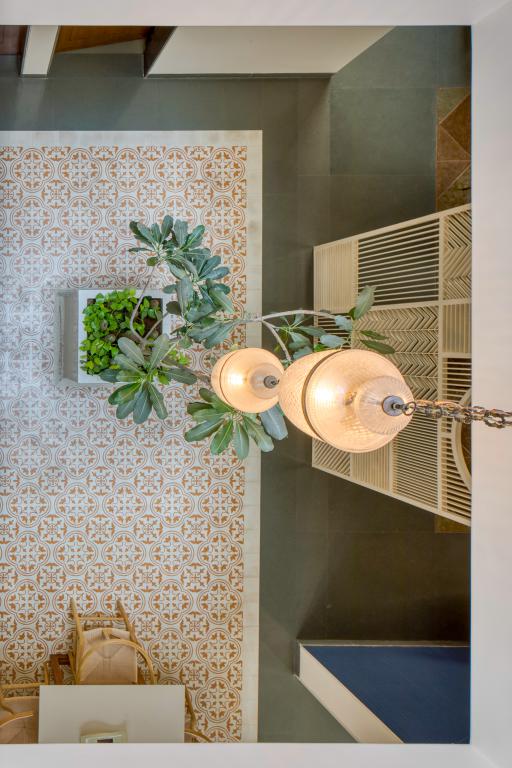
Brick Screen – A Double Wall
Due to the house's square configuration, the road-facing façade came to be a long wall facing the harsh southern sun. To do away with this problem, a brick screen was introduced in this façade which acted as a double wall and created a buffer space between the living spaces and the exterior façade.
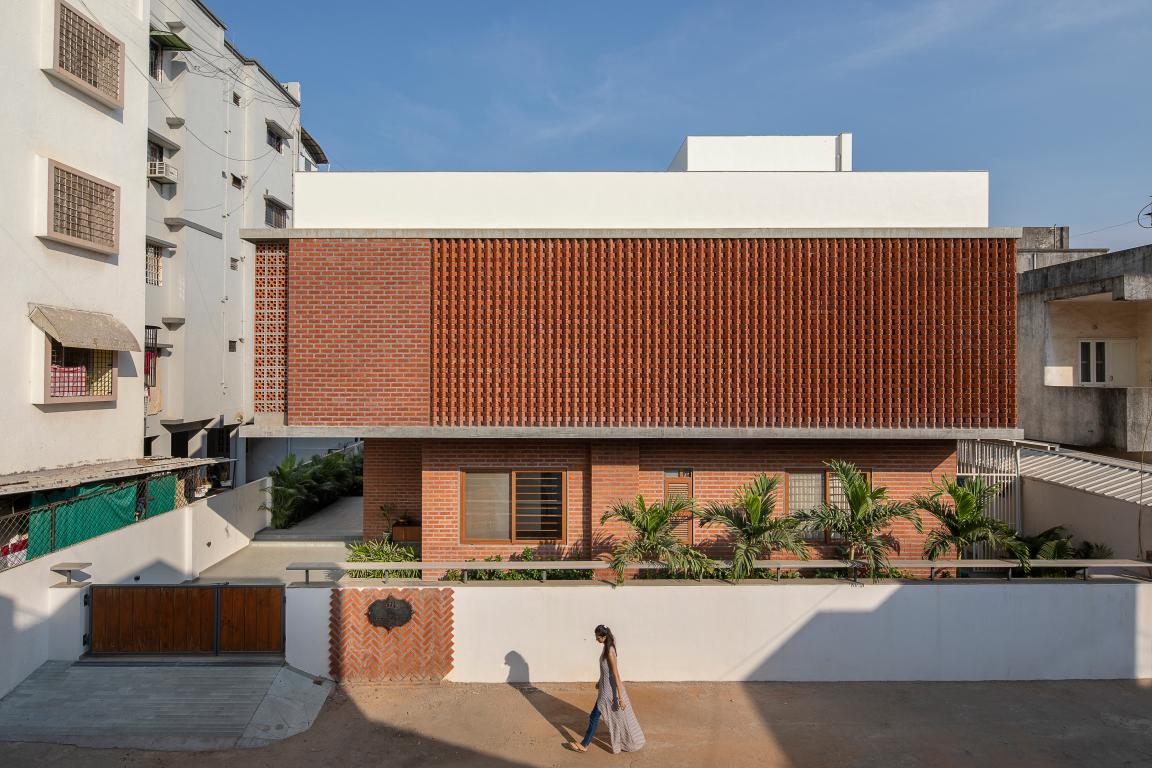
Moreover, this exposed brick screen was designed with a diagonal orientation of the bricks to avoid direct sunlight and facilitate S-W winds' flow. Maximum care was taken to allow the flow of daylight into the spaces.
Also Read: Rippling Brick Façade-A Sunscreen for House
The little courtyard, which acts as a transition space on the ground floor, stays lit throughout the day, giving out light and airy feel to the spaces. The same way the security grills on the ground floor create a beautiful play of light through the day.
Material Palette
The project's material palette consists of earthy materials such as the Kota Stone, terrazzo tiles with plenty of wood, and a dash of cane. The Kota has been used in different colours and finishes such as mirror finish and river finish to define the other areas.
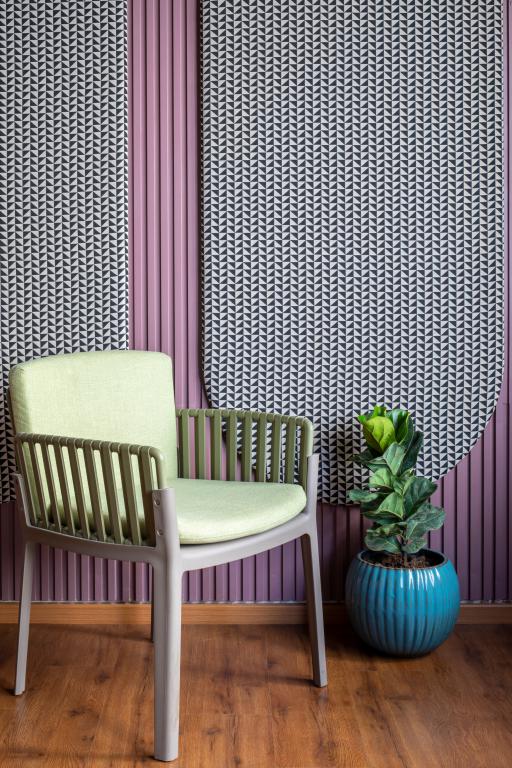
Along with this, the terrazzo 'galicha' (carpet) tiles have also been used to distinguish areas such as the dining area. Even the furniture and fixtures have been carefully selected to match the Indian aesthetic, such as the Anglo Indian Handi lamps hanging in the courtyard and the swing in the covered terrace area.
Entrance
The entry foyer features a backdrop of multiple niches in earthy shades of burnt sienna and grey.
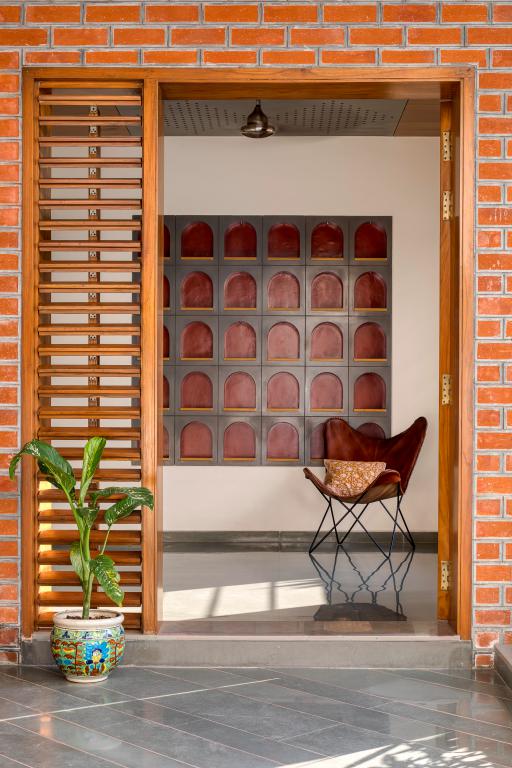 The whole setup and a cosy leather chair, Kota stone flooring, and the wooden louver window make the space warm and welcoming.
The whole setup and a cosy leather chair, Kota stone flooring, and the wooden louver window make the space warm and welcoming.
Living Room
The warm and welcoming feel of the foyer gets extended in the following living room with a touch of ethnic Indian Décor. The living room material palette consists of Jaisalmer stone, Multi coloured Kota stone, MS screen with a dash of wood.
Also Read: K N Associates Designed A Magnificent Concrete and Brick House in Vadodara
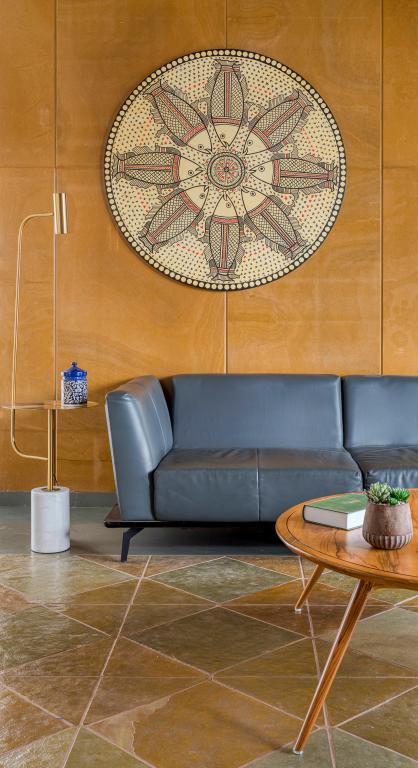
The Jaisalmer Stone panelling acts as a backdrop for the living room with a huge 'Madhubani Painting breaking its monotony. Other than this the multi colored Kota Stone Flooring offers an extra dose of coziness to the space.
Kitchen and Dining Area
This space features a pristine white color pallete with the intricate terrazzo galicha breathing life into it.
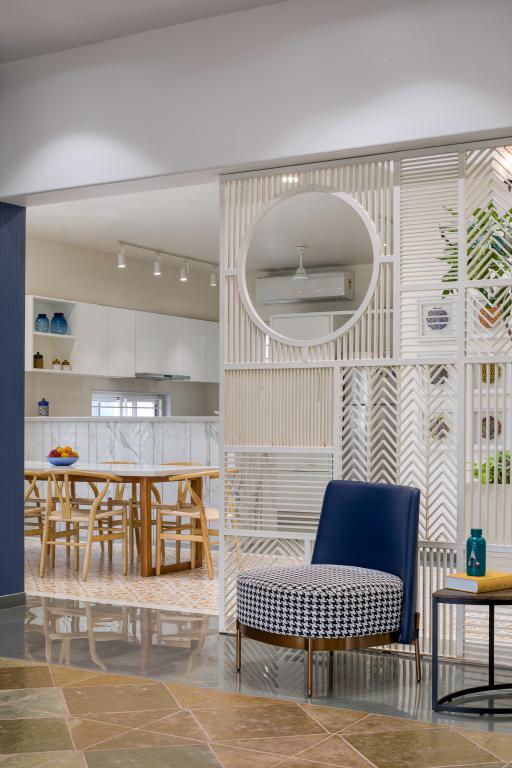 The space stays bathed in daylight through the day because of the little skylight and the MS Screen sliding folding security grill at the back giving the space a light and airy feel.
The space stays bathed in daylight through the day because of the little skylight and the MS Screen sliding folding security grill at the back giving the space a light and airy feel.
The dining area in the intermediate space is defined by the galicha terrazzo giving it a designated space while blending it with the surroundings.
Master Bedroom
The master bedroom captures the aura of the Indian look with the four-poster beds and the custom-made study unit with cane netting.
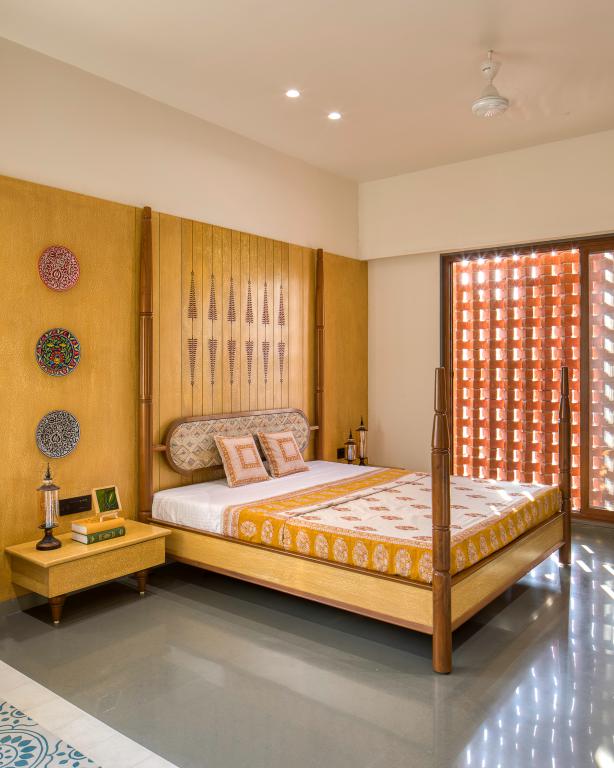 It also features a backdrop wall with Shera panelling in yellow toning and a contrasting teal blue and white terrazzo galicha flooring.
It also features a backdrop wall with Shera panelling in yellow toning and a contrasting teal blue and white terrazzo galicha flooring.
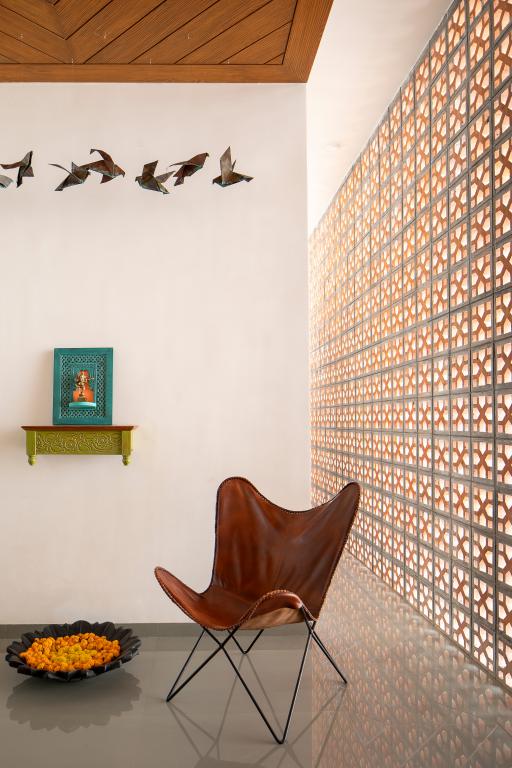
Kid's Bedroom
The room features a subtle Indian touch with simple, clean lines and sleek furniture.
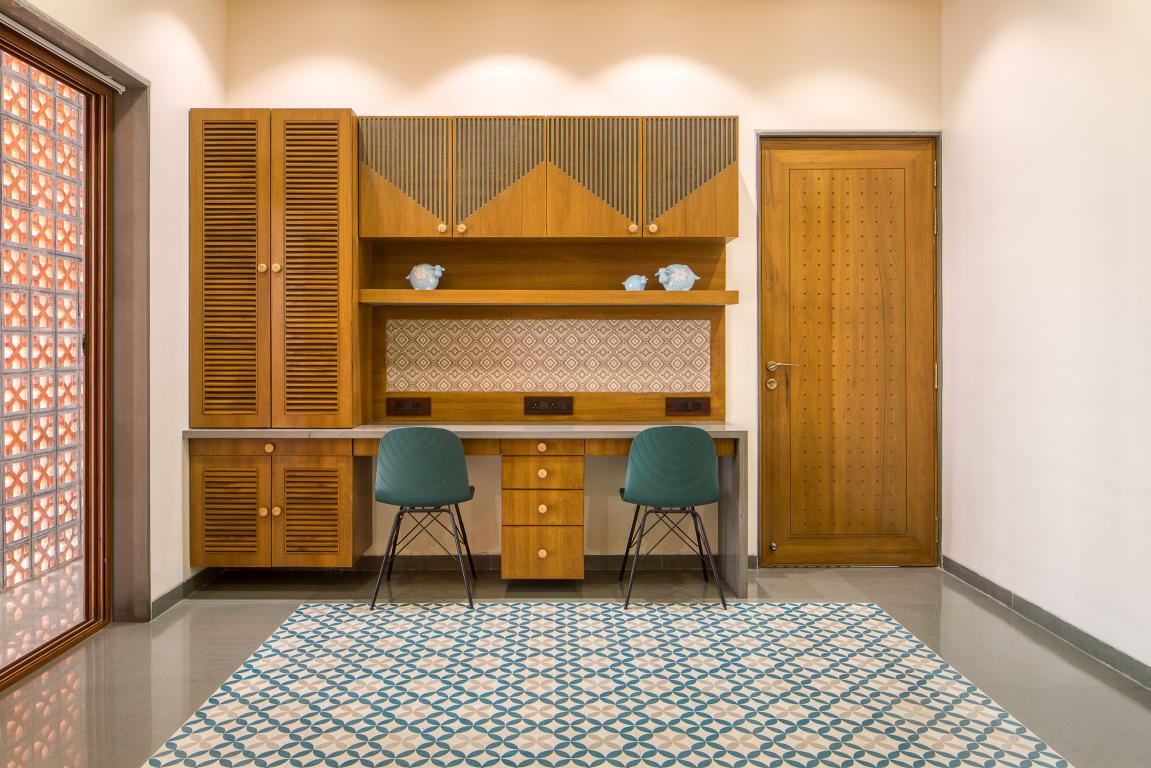 This room also follows the Yellow – Teal Blue colour theme with the table in ochre yellow tones and splashes of teal blue in the flooring.
This room also follows the Yellow – Teal Blue colour theme with the table in ochre yellow tones and splashes of teal blue in the flooring.
Project Details
Project Name: Brick Screen House
Architecture Firm: MS Design Studio
Principle Architects: Manav Patel & Shivangi Patel
Interior Designer: Deepika Khatri & Ekta Kamdar
Total area of house: 5097 sq ft
Number of people residing: 5
Location: Subhanpura, Vadodara, Gujarat
About the firm
MS Design Studio is a Vadodara based young and modest architecture and interior design studio founded in year 2015 by Manav Patel and Shivangi Patel. The studio engages with small and medium scale Architectural, Interior and Landscape Designing projects. Ms Design Studio believes in minimalistic approach to designing with maximum focus on detailing. our projects prominently reflects earthy, modern/ contemporary design approach, where each project has its own unique and relevant identity.
Keep reading SURFACES REPORTER for more such articles and stories.
Join us in SOCIAL MEDIA to stay updated
SR FACEBOOK | SR LINKEDIN | SR INSTAGRAM | SR YOUTUBE
Further, Subscribe to our magazine | Sign Up for the FREE Surfaces Reporter Magazine Newsletter
Also, check out Surfaces Reporter’s encouraging, exciting and educational WEBINARS here.
You may also like to read about:
This 13-Storey Residential Building in Moscow Features Fascinating Wavy Brick Facade | SPEECH
Abracadabra: Witness The Magic of Terracotta Bricks
RLDA Architecture Gives A Perforated and Projected Brick Facade To This House in New Delhi
And more…