
Designed by AD9 Architects on the VIP island in Hoa Xuan of Da Nang city in Vietnam, this is a home of five people, including a retired couple, their two adolescent children, and the grandmother. The Vietnam-based architecture firm created an extended structure with locally available natural materials such as baked brick, rustic stones, dressed stones, etc., to design the house while the furniture in the house camefrom the family’s previous home. The firm created an elongated structure with the side portions enveloped with concrete to lower outside dust, noise and harsh sunlight. The brick façade of the building is punctuated with several different size round openings and concrete balconies. Read here more about the project:
Also Read: Brick Screens Act As a Double Wall For This Home by MS Design Studio in Vadodara | Gujarat
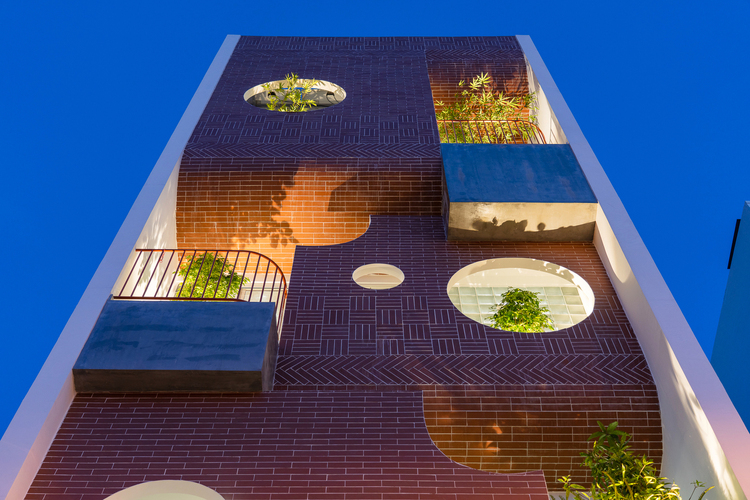
AD9 Architects intended to design a house that offers a continuous flow of fresh air and greenery and natural light intermingles. As the house is a west-facing home, the firm created several filler spaces to minimize outside noise, dust, and intense sunlight.
Bent Brick Exterior
The building’s façade features bent brickwork along with punctured circular openings and concrete balconies.
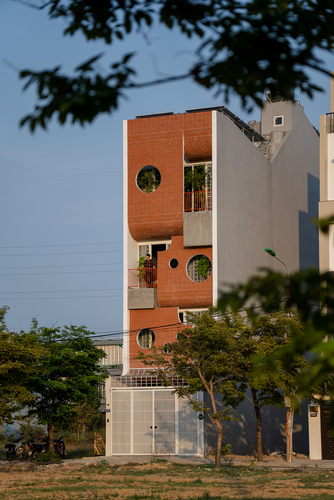
The empty spaces allow air, light and greenery to come together in the tube house. The back part of the house takes shape as an indoor courtyard extending from the bottom to the top floor while the wall is enveloped with small square windows that save it from the severe weather of central Vietnam.
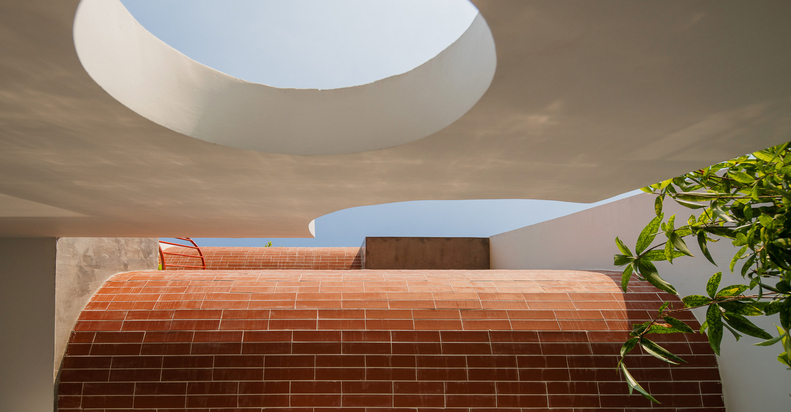
The extruded chimney-like section infiltrates the sloping roof allowing natural light and air to enter the structure. This part acts as a central axis of the house and is covered by staircases, making dwellers interact on different floors and enjoy the skylight.
Also Read: RLDA Architecture Gives A Perforated and Projected Brick Facade To This House in New Delhi
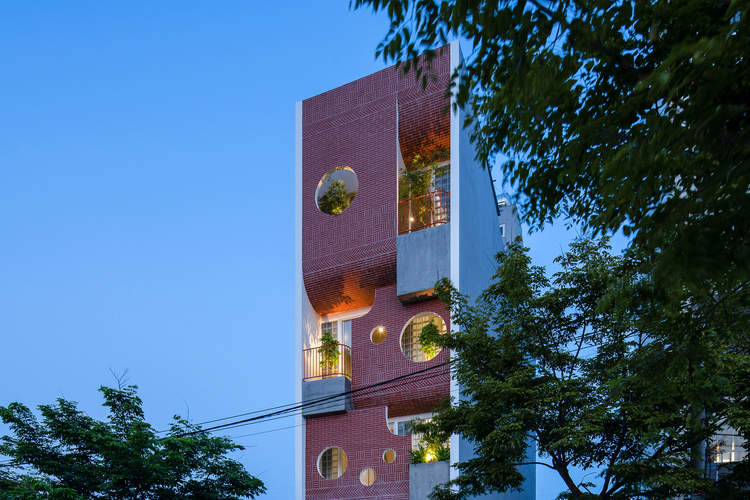
The front part of the house contains a handmade greeting card shop and is covered in metal mesh.
Welcoming Interiors
The interior design of the house imitates the bent brickwork on the facade, generating a remarkable experience at each moment of the day. 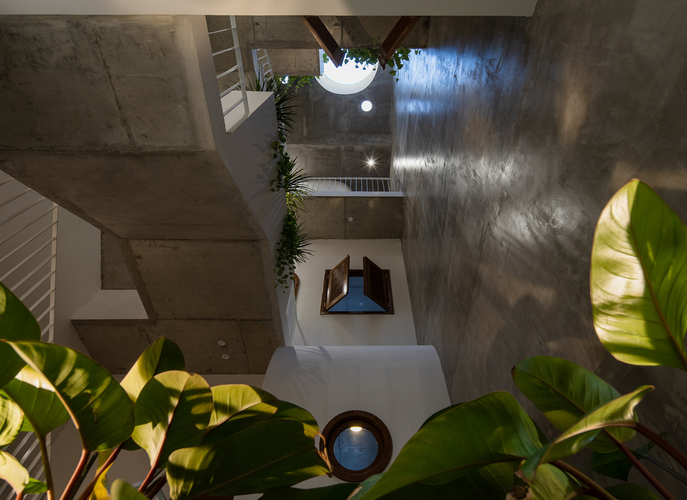
The circular apertures, curved doors, arcs embellish the interiors of the house. The ceiling, flooring and walls of the home feature rustic local stones.
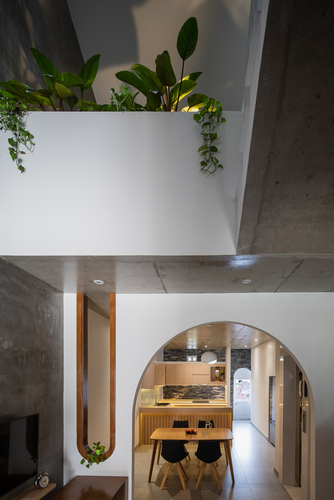
Project Details
Project Name: Da Nang House
Architecture Frim: AD9 Architects
Location: Hoa Xuan, Vietnam
Area: 500 m²
Year: 2020
Photographs: Quang Tran
Manufacturers: AutoDesk, Hafele, Jotun, Toto, Adobe, Lafarge-Holcim, Trimble Navigation, Vietceramics, Xingfa
Construction Company: TTH Construction Company
Source: https://ad9.vn/
More Images
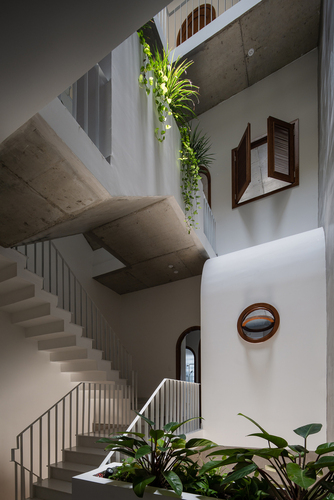
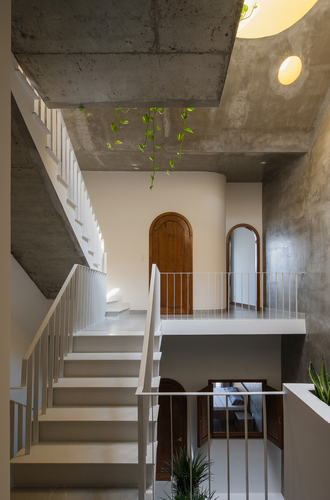
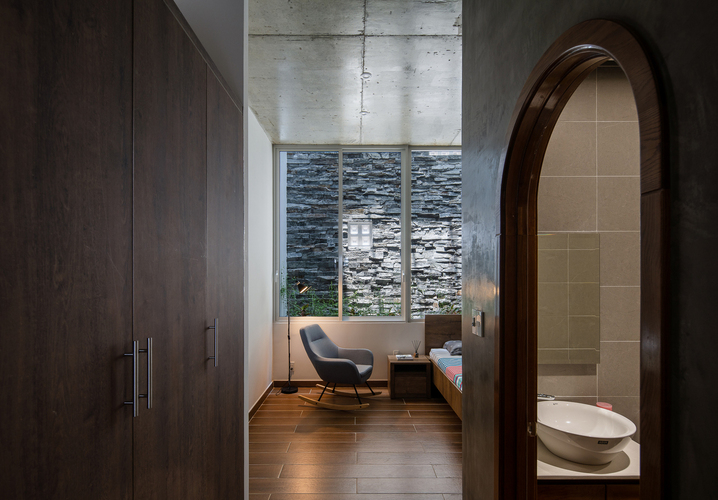
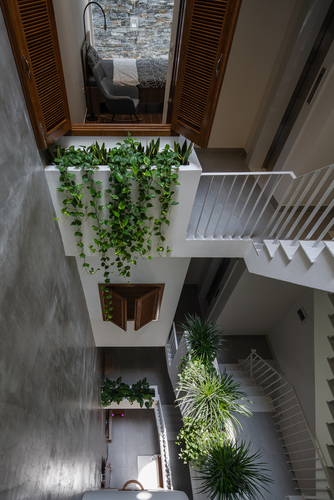
Keep reading SURFACES REPORTER for more such articles and stories.
Join us in SOCIAL MEDIA to stay updated
SR FACEBOOK | SR LINKEDIN | SR INSTAGRAM | SR YOUTUBE
Further, Subscribe to our magazine | Sign Up for the FREE Surfaces Reporter Magazine Newsletter
Also, check out Surfaces Reporter’s encouraging, exciting and educational WEBINARS here.
You may also like to read about:
This Bat Trang House in Vietnam Highlights An Expressive Perforated Ceramic Brick Façade | Vo Trong Nghia Architects
Salvaged Bricks Hole-Punctured by CTA to Shape This Wall House in Vietnam | Creative Architects
This Building in Dehradun Features Intermittent Facade Openings and A Circular Courtyard | Nest Inn | Myspace Architects
And more…