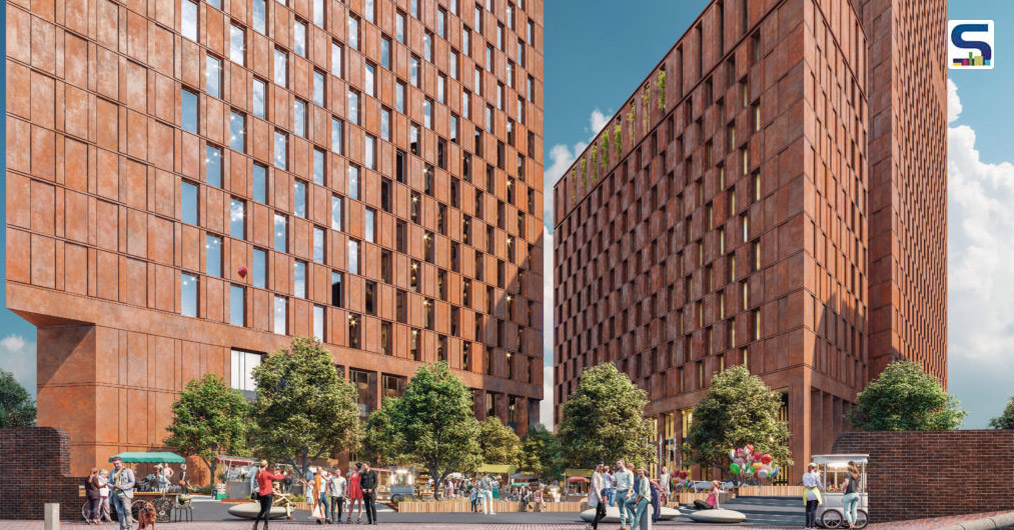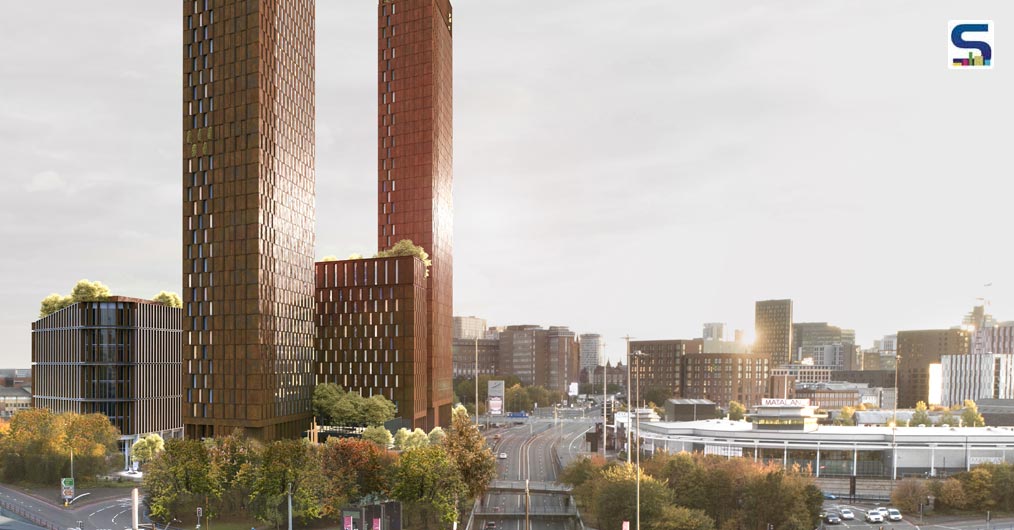
UK-based Associated Architects has unveiled its plans for Curzon Wharf, which is touted to be the first skyscraper in the world to produce zero net emissions in operational energy. With engineering consultancy Cundall, the 53-storey building in Birmingham, UK will be reportedly built using a fabric-first approach, where the building fabric will be super-insulated to minimise energy consumption. It will be designed to Passivhaus principles of reducing space heating and cooling requirements in a building as well as its carbon emissions.

Reaching 165 m in height at its tallest point, the structure of the building will be designed as a composition of sculptural forms which will rise in scale towards the north. Divided into four, the tallest tower will comprise 498 units over 53 storey and the second tallest will comprise 41 storey of student accommodation. Structured to echo the proportions of the nearby BT tower, the two towers’ design will pay homage to tall industrial chimneys seen on the skyline of Birmingham. The smaller 14 storey building will act as a co-living building with 265 units, while the nine storey building will be used as office. Red checkerboard facades will be used for all the four structures to commemorate the city’s timeless brick buildings and industrial architectural heritage. Corten steel panels and glass will be used to achieve the checkerboard look. Heating and hot water for the building will be provided by heat pumps. Electricity consumption will also be minimized to a lower level by maximizing daylight and using LED lights.

Based on the UK Green Building Council’s (UKGBC) rules, the emissions of greenhouse gas will be avoided as energy will be supplied from renewable sources for its day-to-day activities. However, reports suggest that the development will not be able to achieve net zero emissions in its construction. As per the UKGBC, meeting net zero emissions during the construction is also an important factor as net zero carbon for construction and operational energy is equally important. Although still at a planning stage, the architects are rooting to minimize these emissions by incorporating low carbon building materials such as Ground Granulated Blast furnace Slag (GGBS) for the concrete structure instead of cement.