
Mexican architecture practice Arkham Projects has finished the construction of its Woolis house in Mérida, Mexico, a location which is known for its rich Mayan heritage. Covering a total area of 452 square meters, the home features a central cylindrical courtyard that is surrounded by perforated walls allowing the interplay of light and shadow inside the structure. The project Woolis is given by the artisans or workers who gave life to the building. The built form is a homage to the ancient Mayan language, referencing the translated word for ‘ball,’ or ‘circle.’ Read more about the project below at SURFACES REPORTER (SR):
Also Read: Cube: Worlds First Carbon Concrete Building | TU Dresden University Campus | Germany
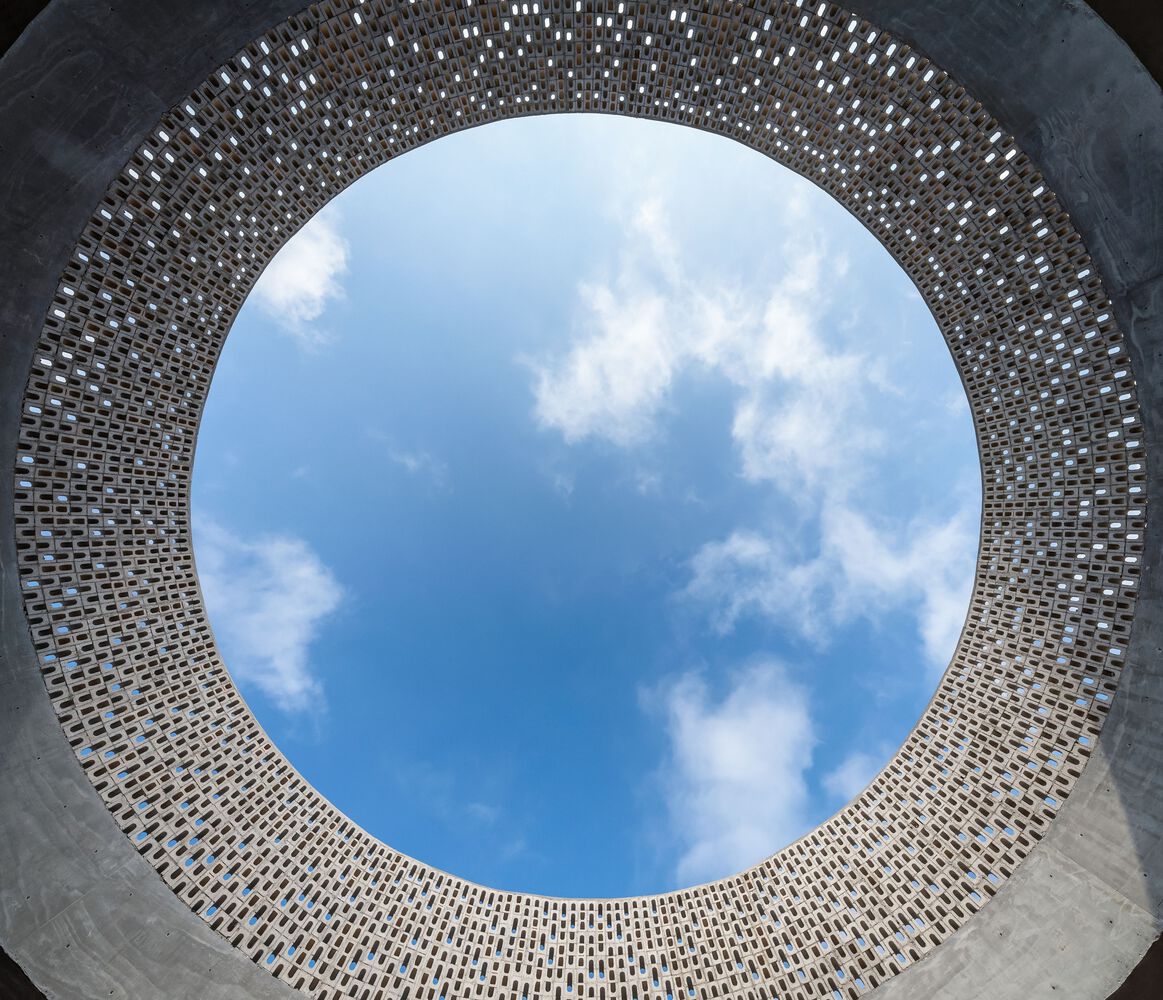
Located north of Merida, Yucatán in Mérida, Mexico, the project features a central cylinder around which the lodging is arranged, and that defines the distinct character of the space. The Design team at Arkham projects nicely and precisely orients the structure within its site.
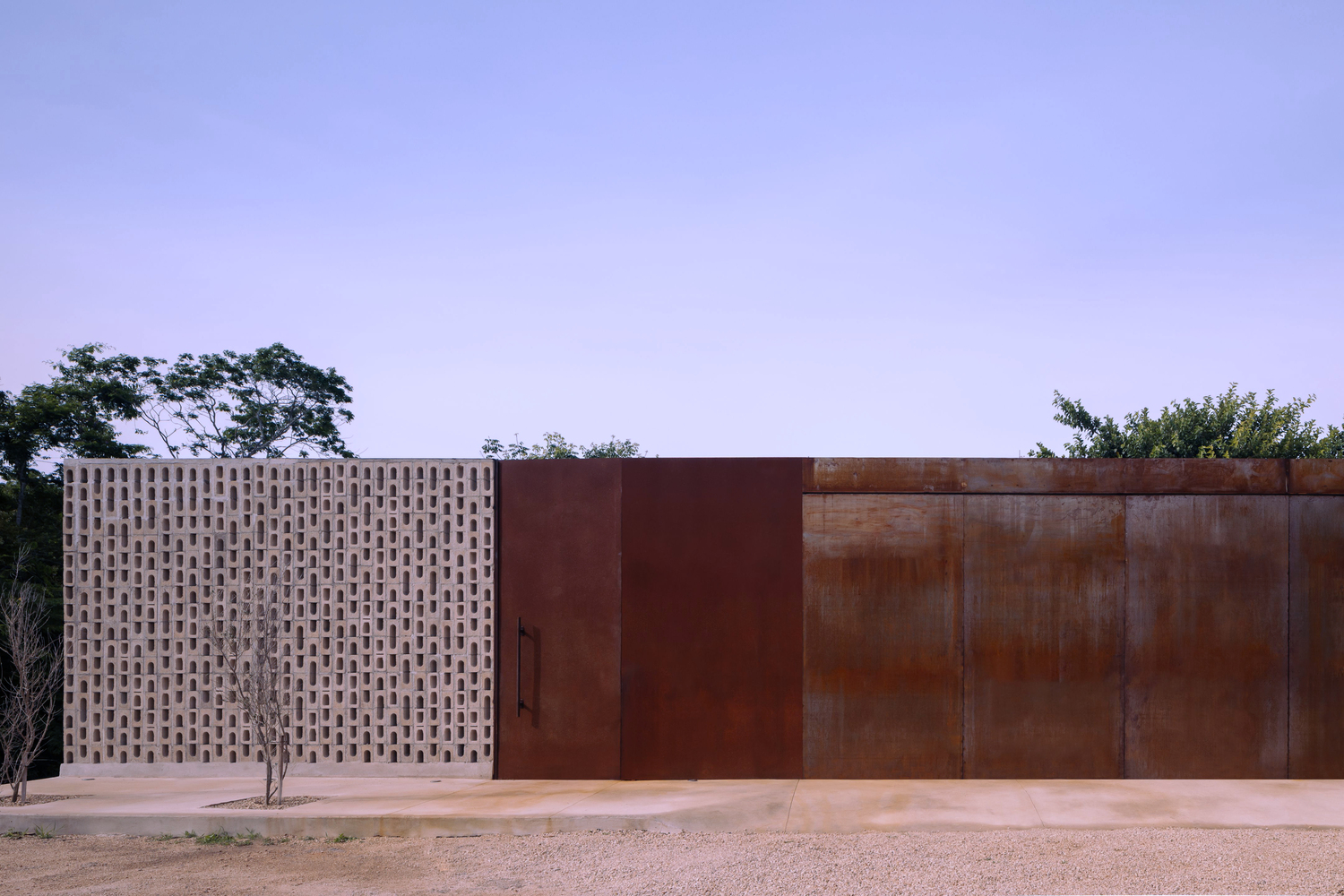
Expressive Latticework on the Facade
The Wóolis house showcases an expressive latticework on its Facade that allows natural light to permeate through the perforations into the courtyard and swimming pool.
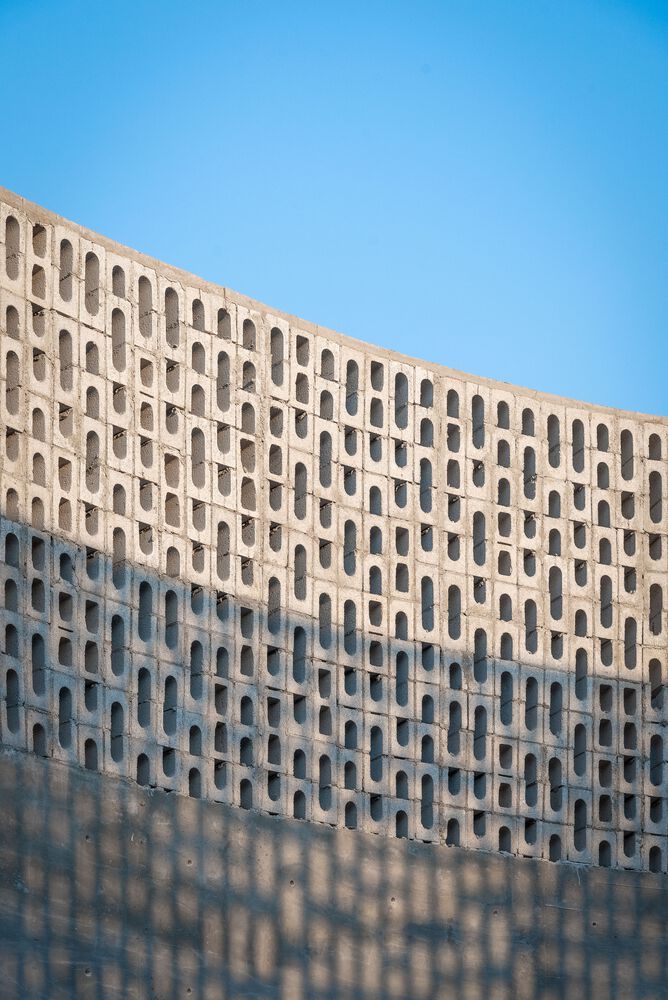 The transformation in the light flow through the gaps visually depicts the continuous passage of time.
The transformation in the light flow through the gaps visually depicts the continuous passage of time.
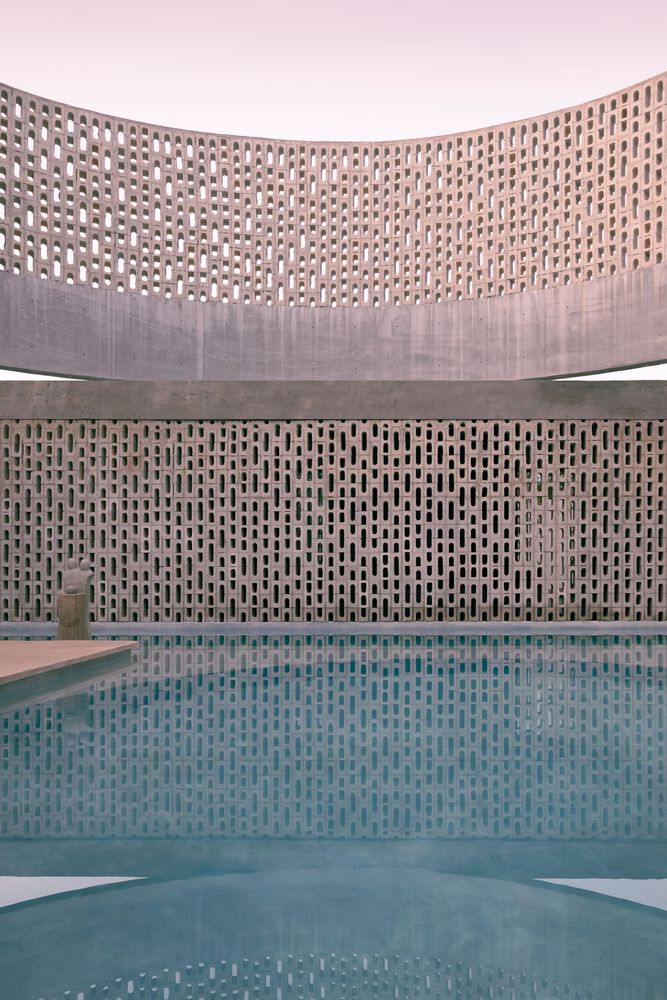
Concurrently, the depth of the cylindrical space ensures that the area receives enough shade during sunrise and sunset, making the site free from the roof, allowing it to be comfortably shaded most of the day.
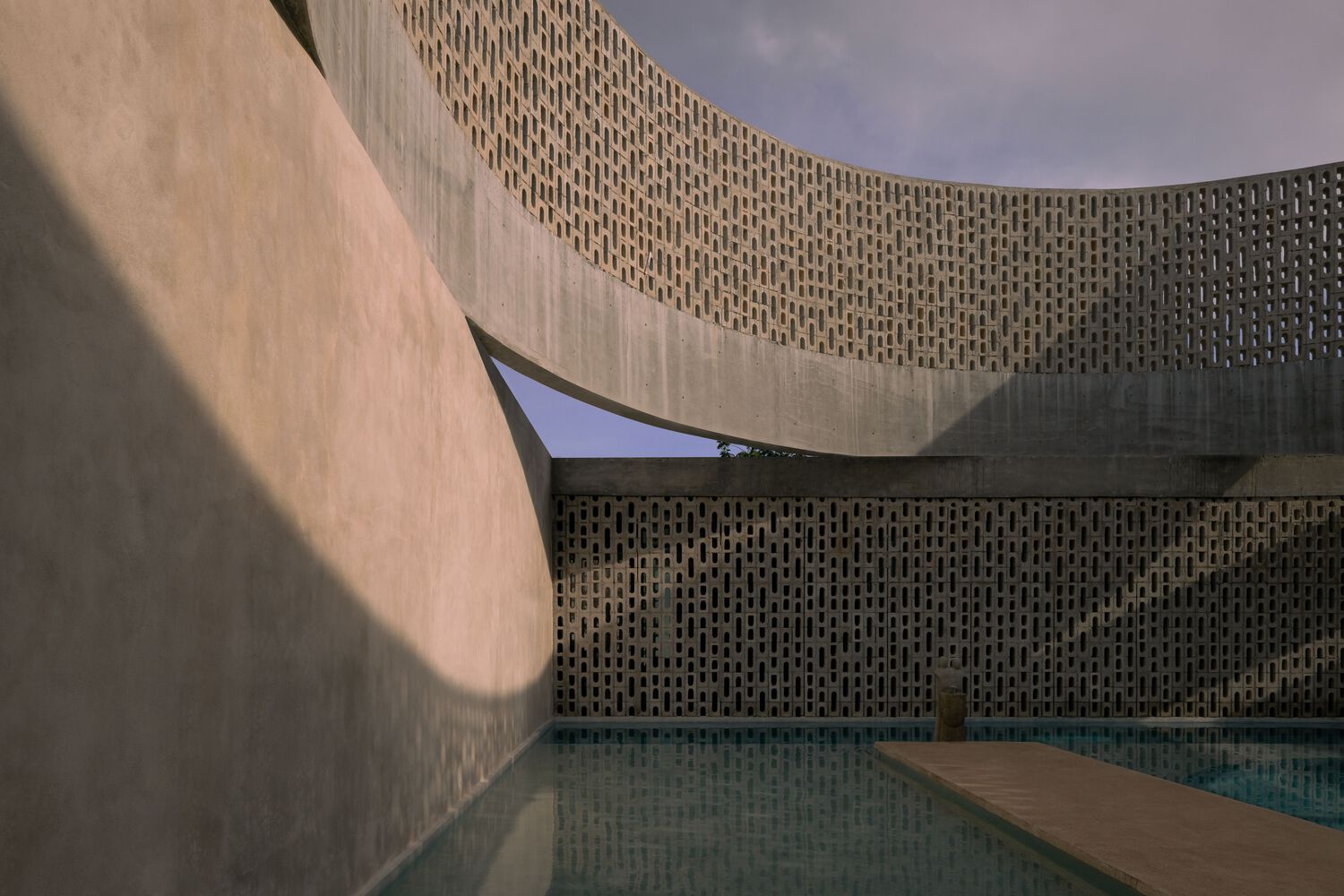
Social and Private Spaces
The project's strategic location is next to the social area that opens outwards onto a courtyard, connecting interiors with the exteriors through large glass sliding doors that allow gathering into both spaces.
Also Read: A Series of Six Concrete Open Book Shape Pavilions Connected to Create A Zig Zag Office in Vietnam | Vo Trong Nghia Architects
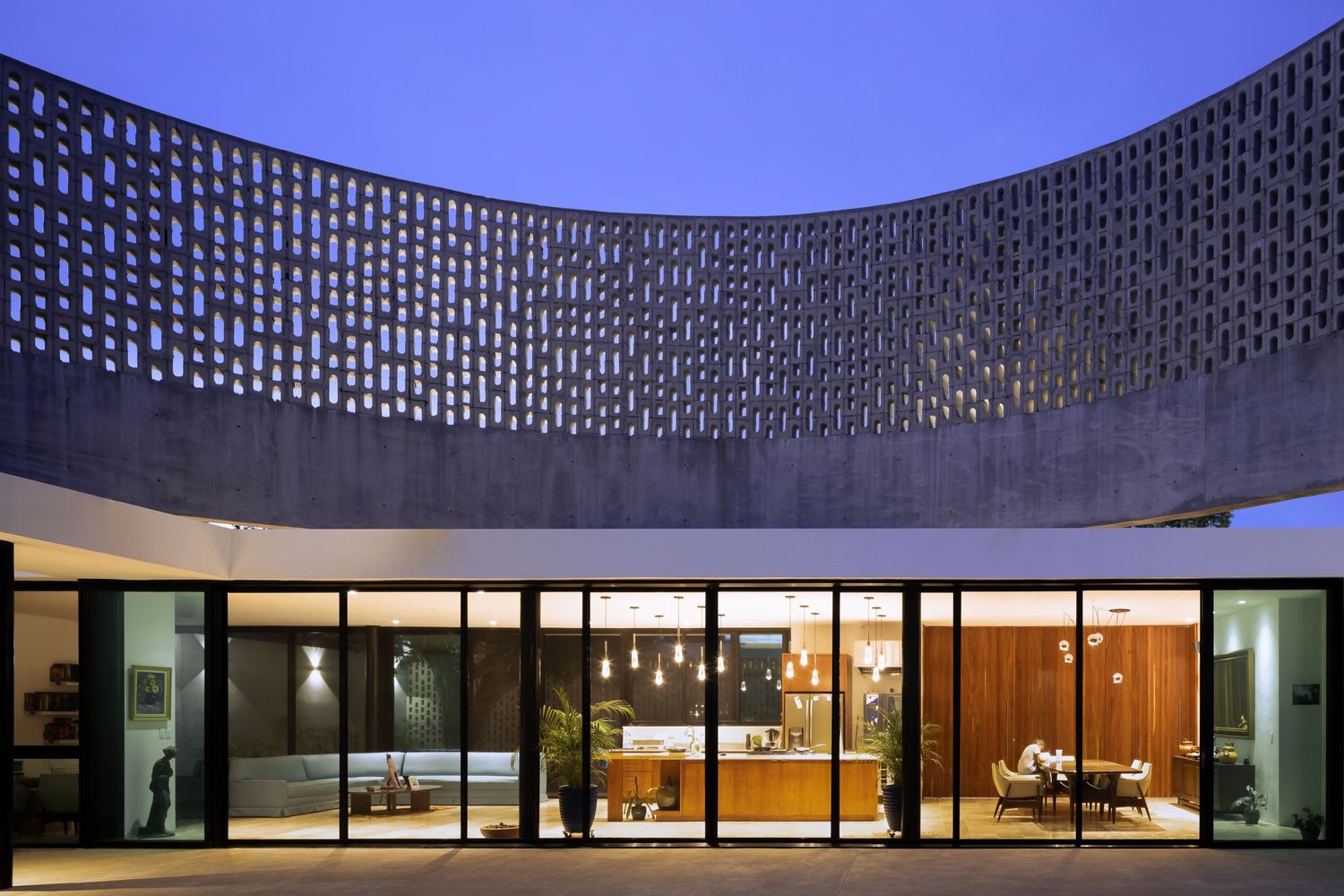
Where the social spaces of the wóolis house are attached to the courtyard, the private rooms in the house are left secluded and protected.
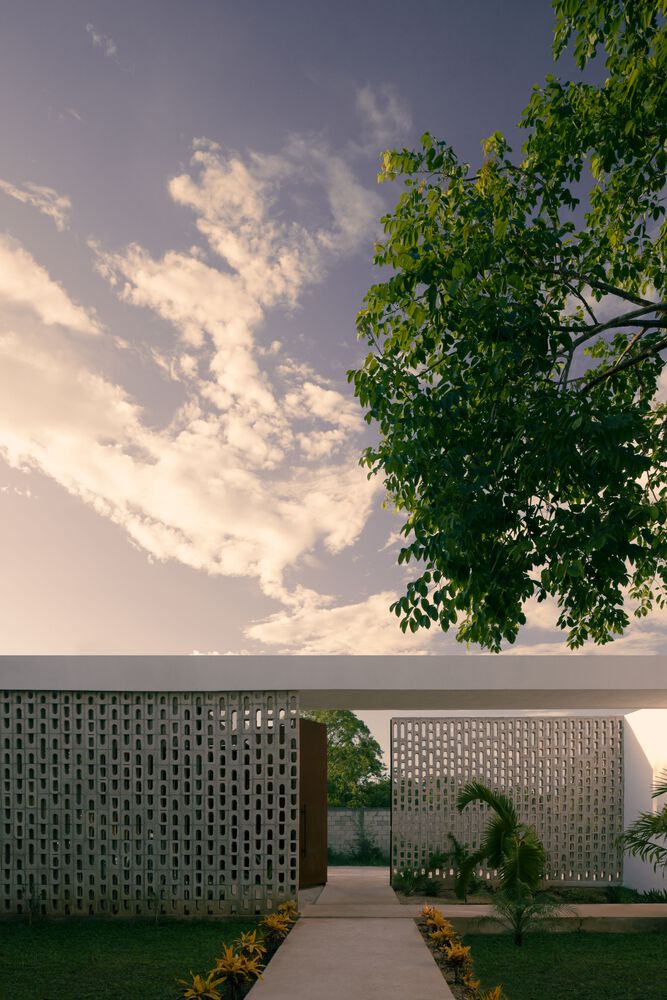
On the other side of the social area, a smaller patio with a large álamo tree extends from the courtyard to the roofline of the whole structure, welcoming people to expect an open-air oasis before entering the place.
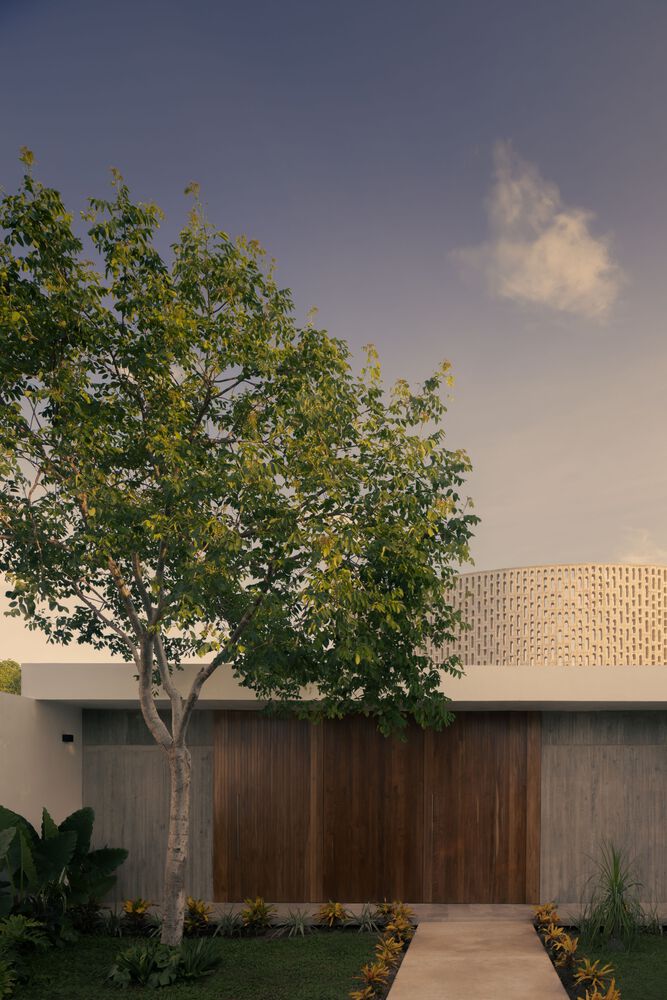
The house contains three patios; the back one is the most private while the front one is public; among them are the three living interior areas; public spaces, private spaces, and services.
Project Details
Project Name: Wóolis House
Location: MERIDA, MEXICO
Architecture Firm: Arkham Projects
Area: 4865 ft²
Year: 2021
Photographs: Zaickz Moz, Manolo Solís
Manufacturers: Cemex, MIDO, Édron
Lead Architect: Arkham Projects
More Images
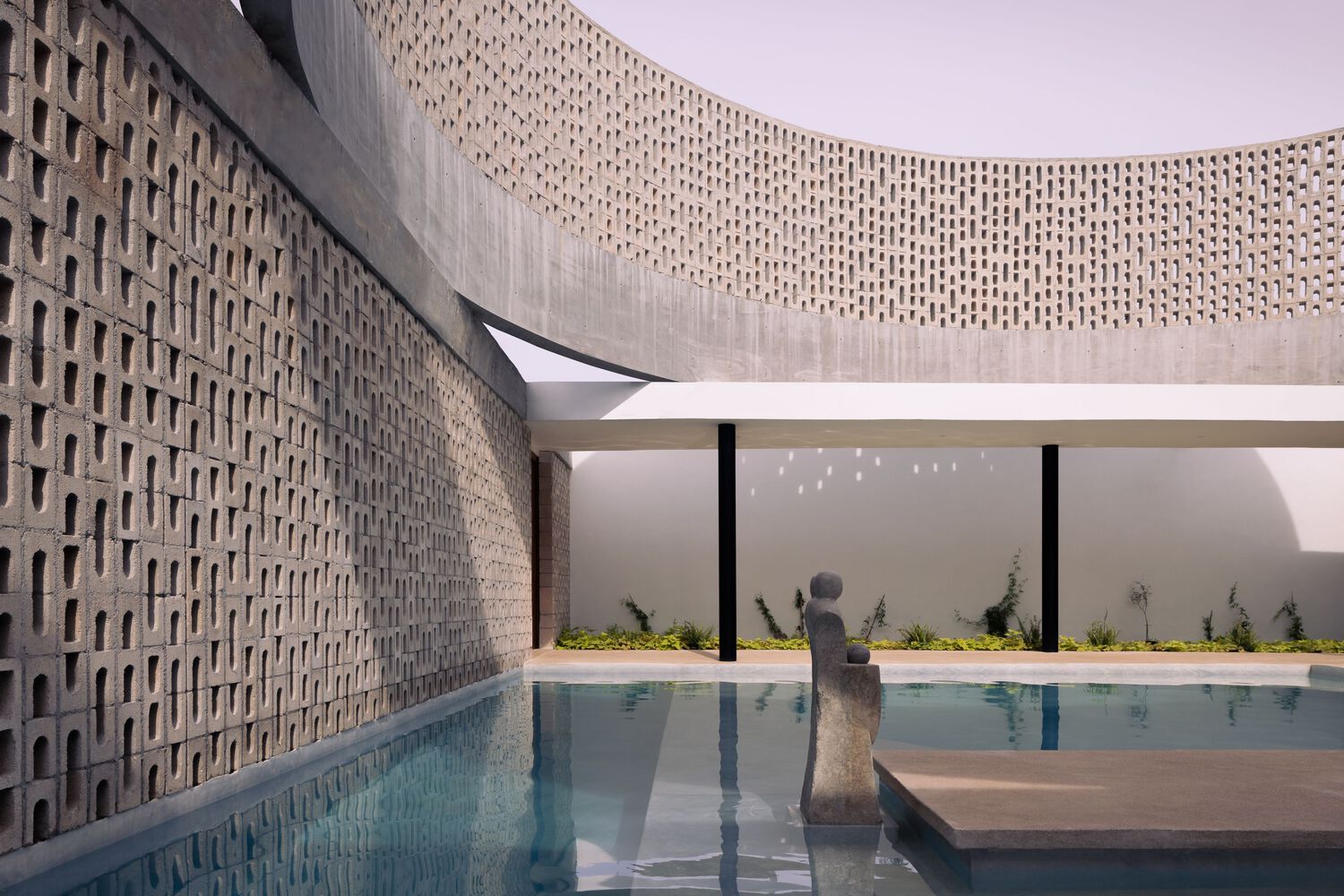
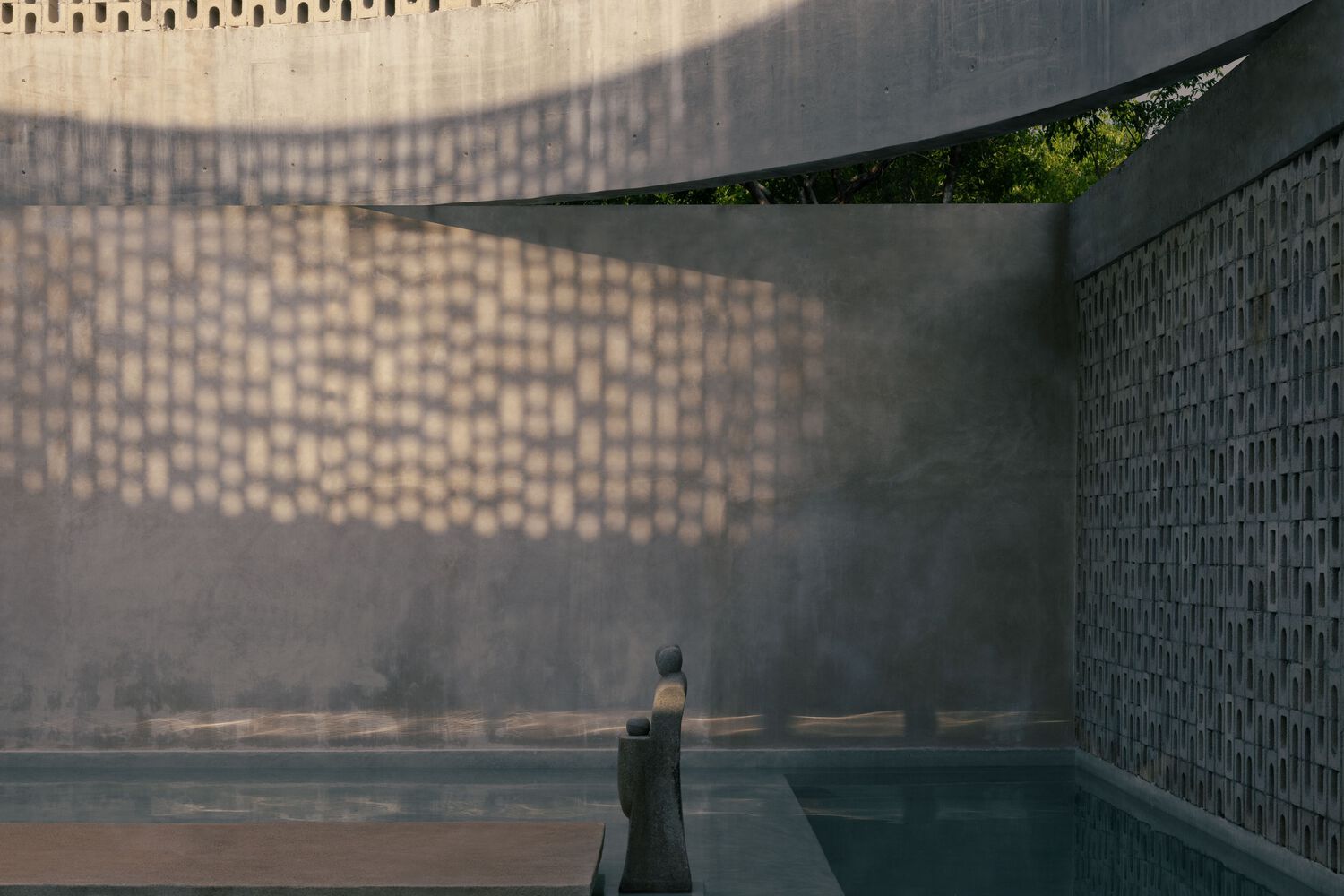
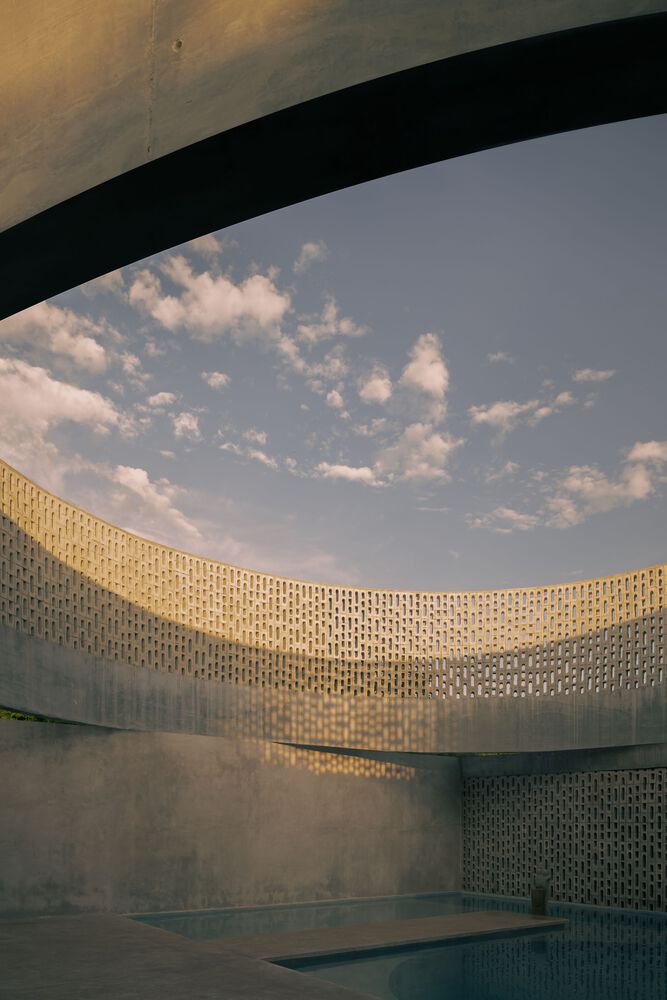
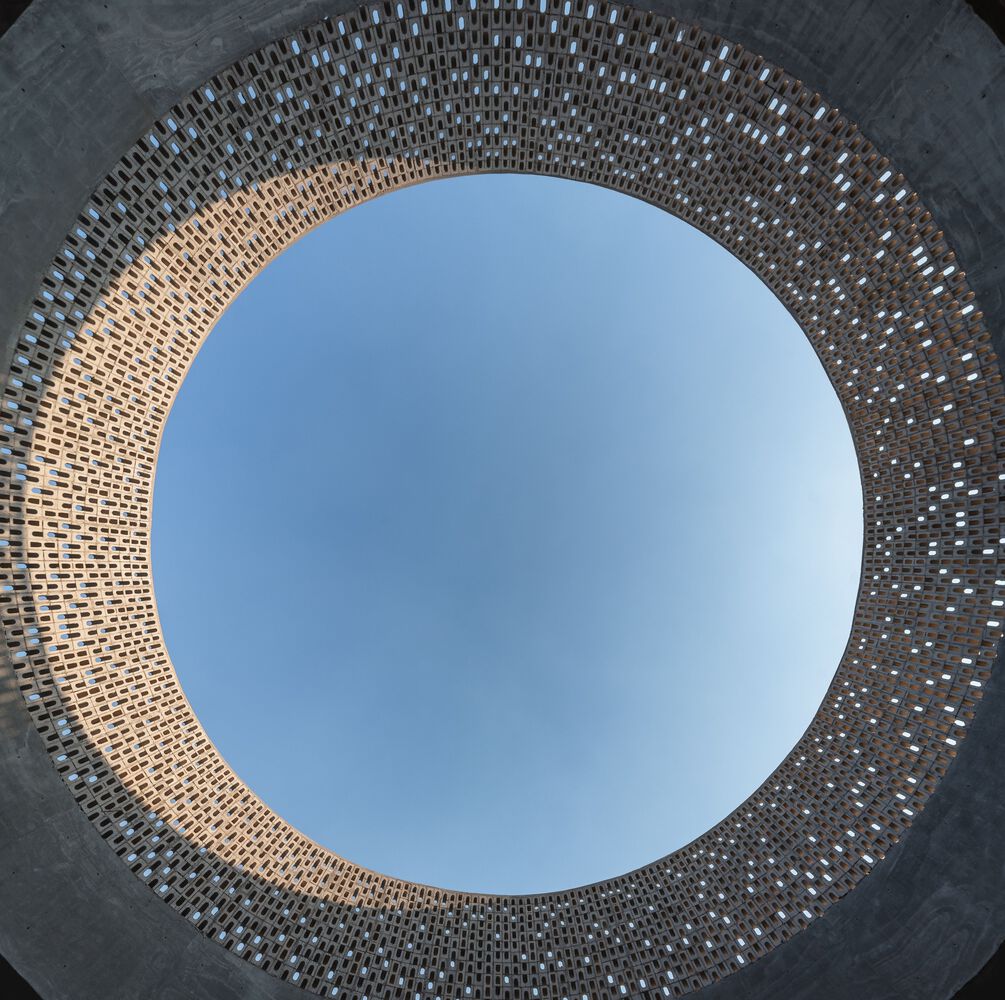
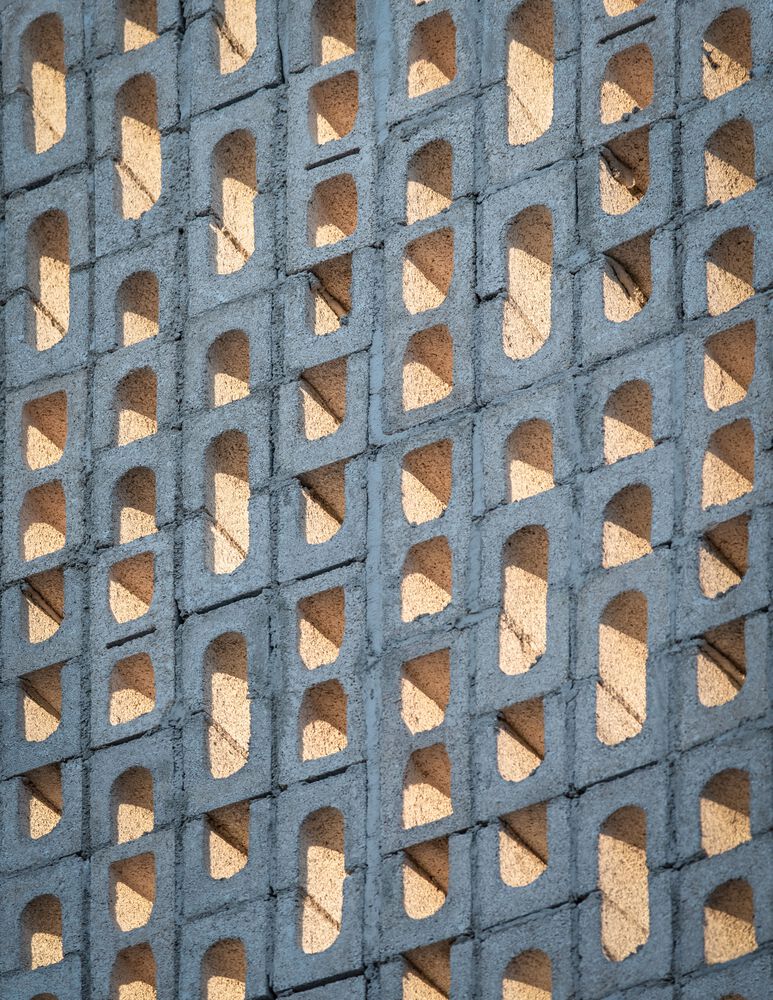
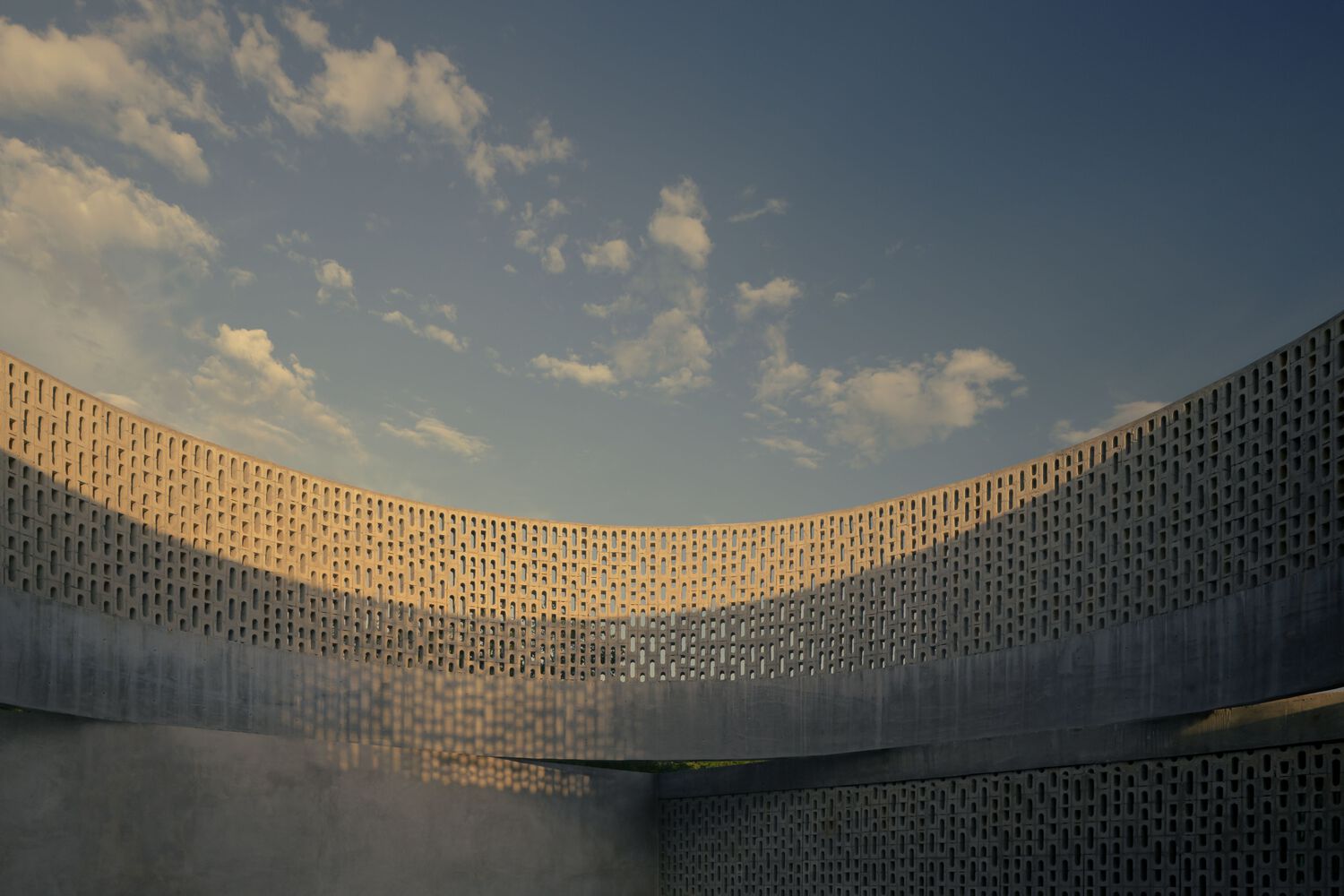
Keep reading SURFACES REPORTER for more such articles and stories.
Join us in SOCIAL MEDIA to stay updated
SR FACEBOOK | SR LINKEDIN | SR INSTAGRAM | SR YOUTUBE
Further, Subscribe to our magazine | Sign Up for the FREE Surfaces Reporter Magazine Newsletter
Also, check out Surfaces Reporter’s encouraging, exciting and educational WEBINARS here.
You may also like to read about:
Multi-Sized Circular Openings and Concrete Balconies Accentuate The Brick Façade of This Vietnamese House | AD9 Architects
The Silkworm Sanctuary by Lamz Arquitectura presents a Gridded Facade Of Concrete And Glass | Mexico
And more…