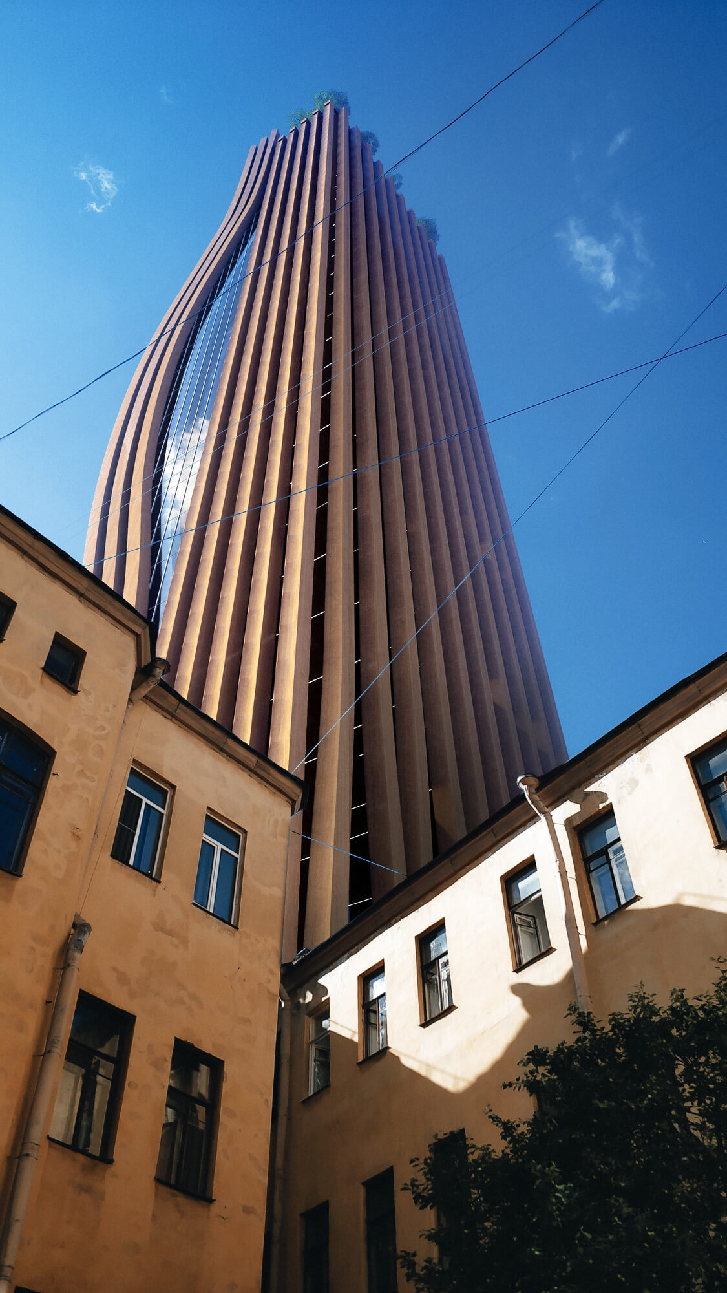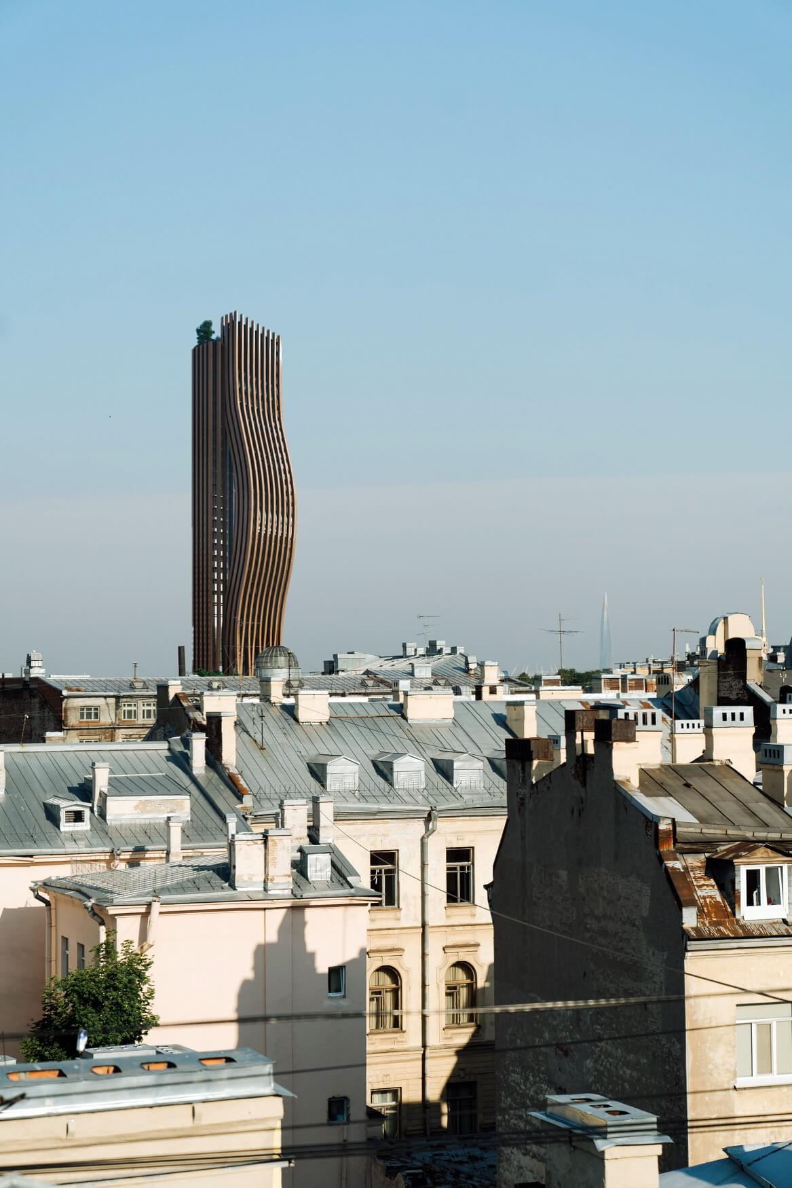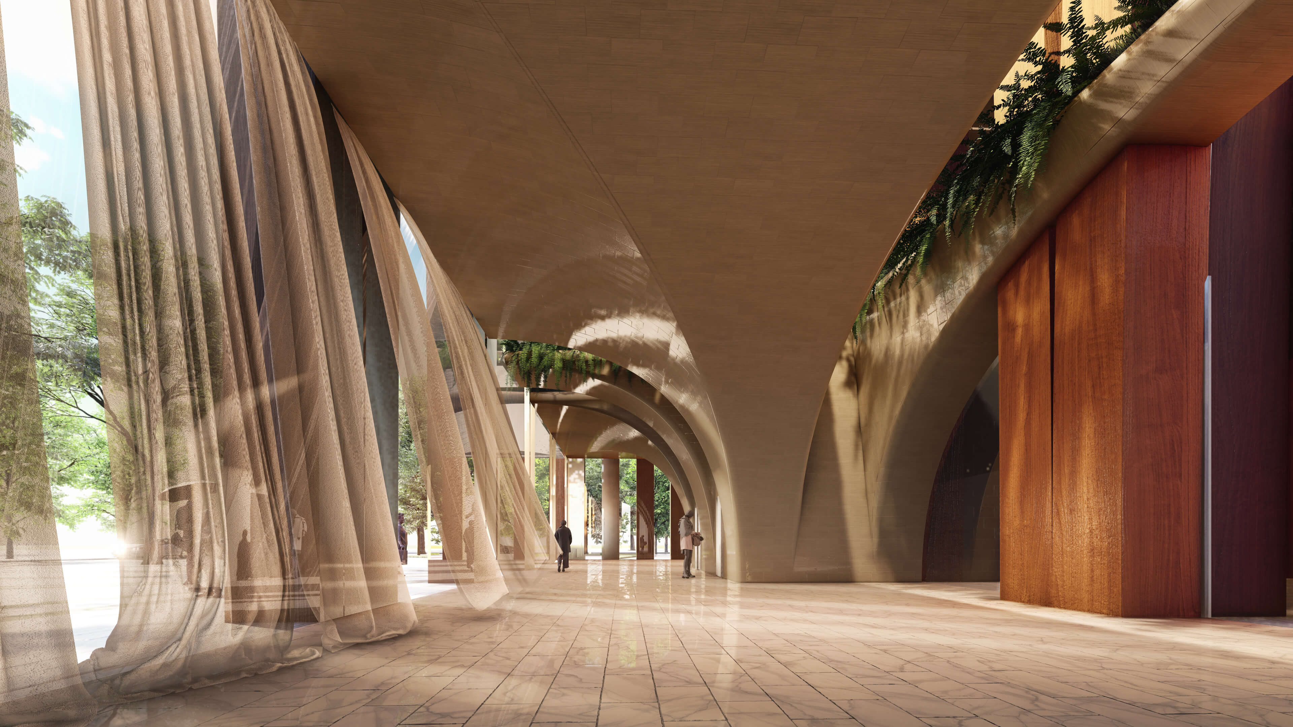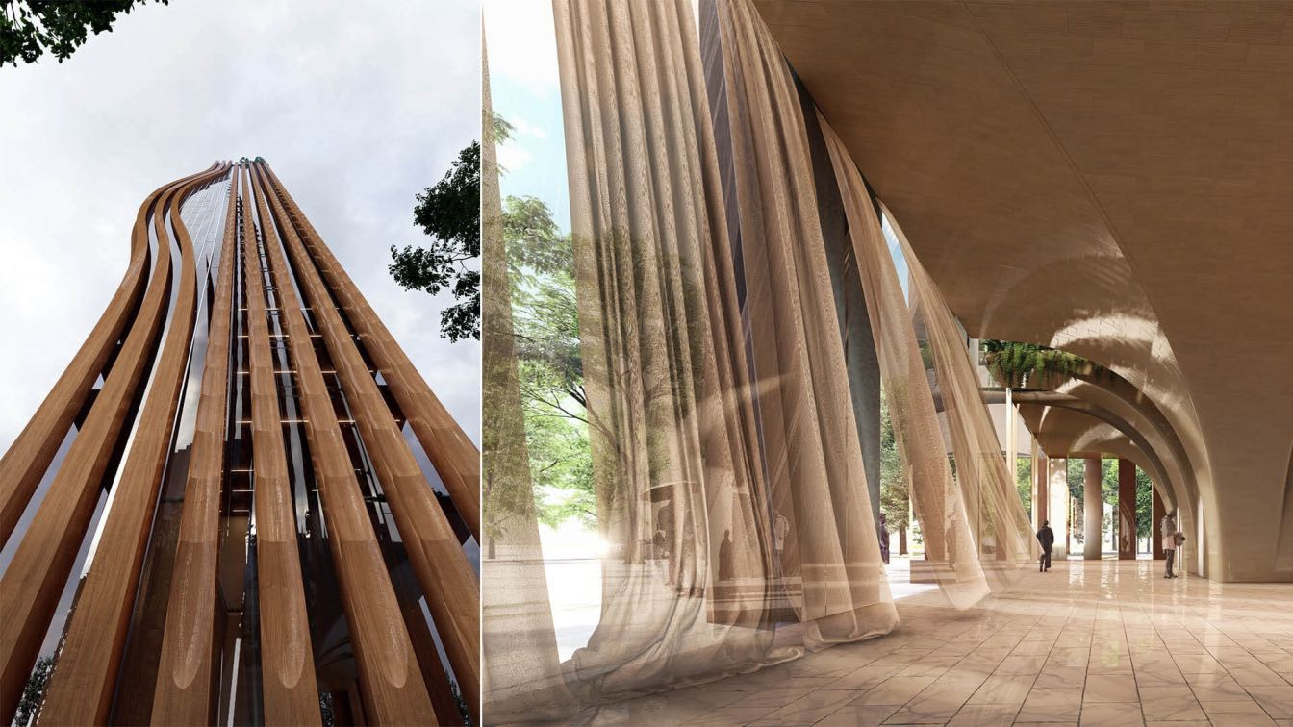
The Brazilian architecture firm Victor B. Ortiz Architecture has envisioned a sinuous timber facade for the Ybyrá Corporate Tower in Saint Petersburg, Russia. The objective of the architect was to design a simple yet elegant exterior for the skyscraper that would depict the gracefulness of timber construction. The building emphasises the beauty of timber both in its straight, traditional structure, and on its twisting curves with laminated timber. Read more about this curvy timber tower below at SURFACES REPORTER (SR):
Also Read: Worlds Tallest Hybrid Timber Tower by SHoP Architects and BVN Design in Sydney

Wavy Timber Facade
Designed using laminated timber, the building is characterised by its unique facade that contains sinuous curves.

A glass structure pushes the exterior structure away on its center forming a curved facade that allows plenty of light at the Sky Lobby level.
Also Read: The Toronto Tree Tower Is Built From Cross Laminated Timber and Plants | Penda | Timber

Curved-Light-Toned Stone Walls in the Lobby
The lobby at the top comprises multiple wavy, neutral-toned stone walls that juxtapose with the warmth of the wooden structure, creating a soothing, distinct and relaxing atmosphere.

Project Details
Project Name: Ybyrá Corporate Tower
Architecture firm: Victor B. Ortiz Architecture
Location: Saint Petersburg, Russia
Height: 122 meters
Visualization: Victor B. Ortiz Architecture
Principal architect: Victor B. Ortiz
Design year: 2021
Built area: 7500 m²
Site area: 1875 m²
Source: https://www.vbo-architecture.com/
Keep reading SURFACES REPORTER for more such articles and stories.
Join us in SOCIAL MEDIA to stay updated
SR FACEBOOK | SR LINKEDIN | SR INSTAGRAM | SR YOUTUBE
You may also like to read about:
Drift: A 62-foot-long Timber and Steel Pedestrian Bridge Designed by Volkan Alkanoglu | United States
Mass Timber Architecture: Benefits and Common Misconceptions
and more...