
Khushboo and Smit Vyas of Studio 4000 have designed a weekend home in Gujarat located on the banks of the Sabarmati river near Ahmedabad. With this project, the firm got an opportunity to engage with a pristine site enveloped by lush greenery. The house features a sweeping parabolic roof that slopes down eastward toward the river's edge. Three major principal masses that complete the project are the residence, a swimming pool, and a water tower. "All constructional decisions were made to preserve the original landform and ecology of the site with limited interference," said Smit Vyas. The team has shared more information about the project with SURFACES REPORTER (SR). Take a look:
Also Read: Volcanic Basalt Stone Clads the Facade of This Weekend Retreat House in the Western Ghats | Khosla Associates | Maharashtra
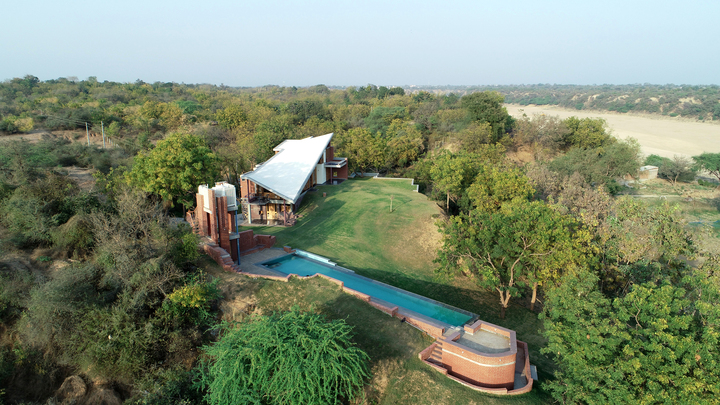
Shaped by the region's riverine landscape, the undulating site is approached from the north and included a plateau- 15M from the water level- towards its western edge. From here, the site sloped down eastwards as one approached the river's edge.
Three Principal Built Masses
Principal built masses – the house, swimming pool and water tower – are located around the highest plateau. Leaving it free for outdoor activity, the house's rectangular mass is pushed back and placed horizontally, facing the river's longer side.
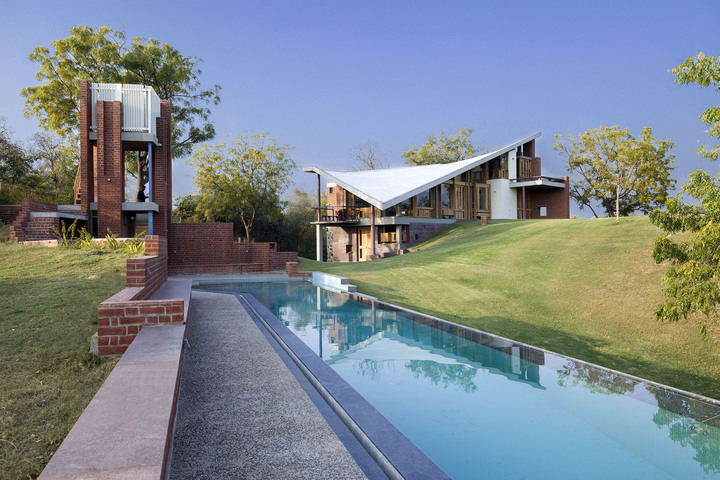
Across the valley, the swimming pool is carved into the adjoining earth-mound along its slope. Further south, the masonry water tower rises from the highest point of the opposite hill. As linear blocks, the house, pool and water tower are oriented along different coordinate axes to engage three-dimensionally with the site.
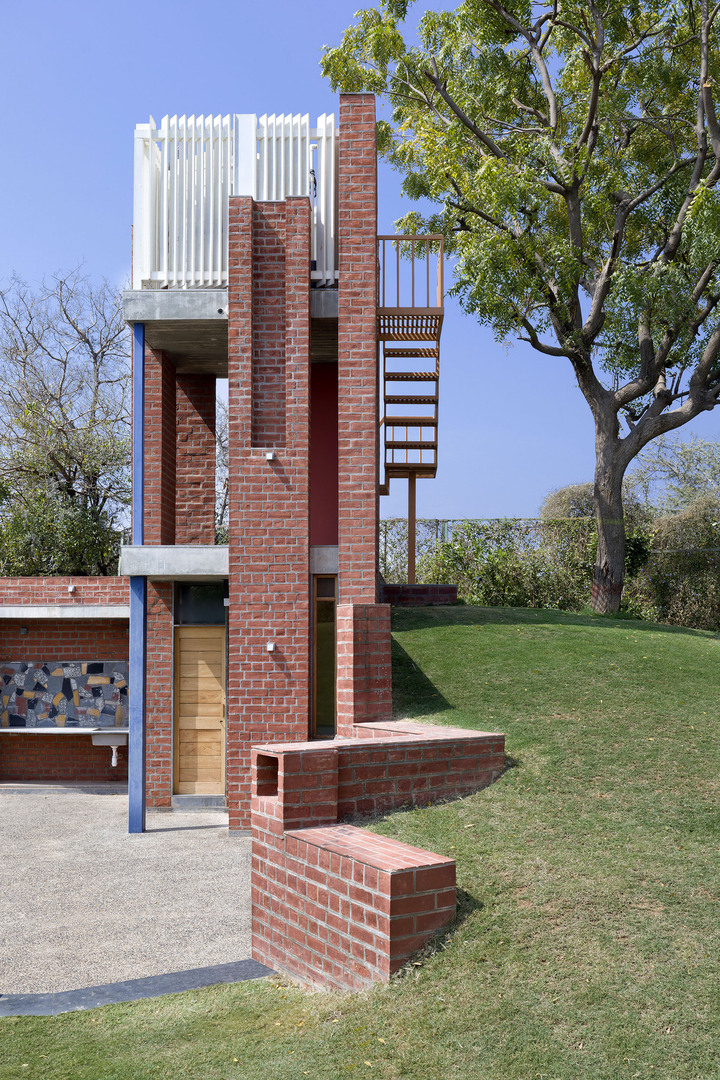 In each, different floors and landings are worked out to be accessible from varying landscape levels.
In each, different floors and landings are worked out to be accessible from varying landscape levels.
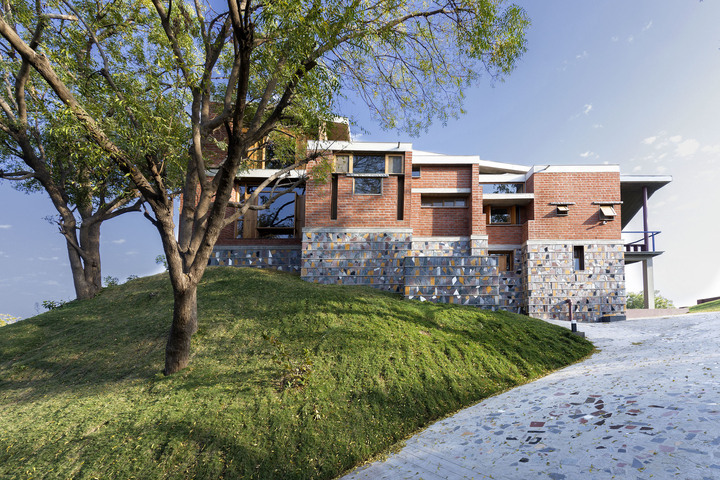
Collectively, the built form belongs to the natural setting by such sculptural engagement- opening through disposition and movement new ways of experiencing the exterior space and unravelling its majesty.
Organization & Spatial relationships:
Thick retaining wall courses zigzag along the plateau's edge to stabilize the building on its slope. It forms compact, room-like spaces that accommodate kitchen, dining, wash-yard, toilets, storage, etc.
Also Read: This Cosy, Stylish And Functional Holiday Home in Gurugram Designed For Post Pandemic Rejuvenation | Ukiyo | Envisage
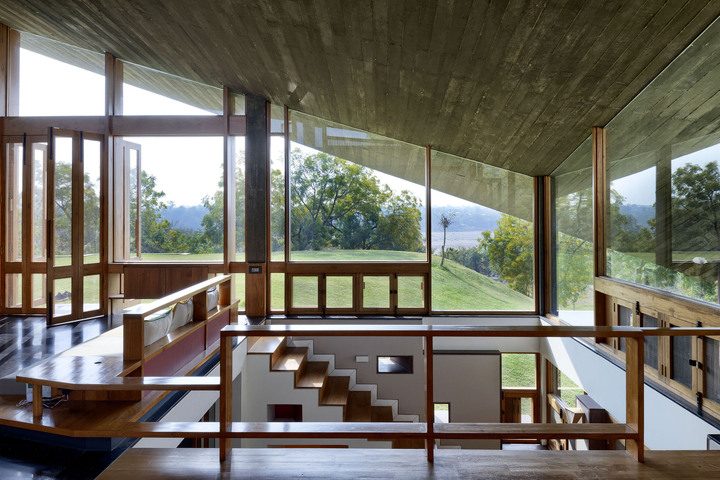
In contrast, a large columned hall, covered from the top by a hyperbolic paraboloid, exposed RCC roof, is developed towards the river-facing edge.
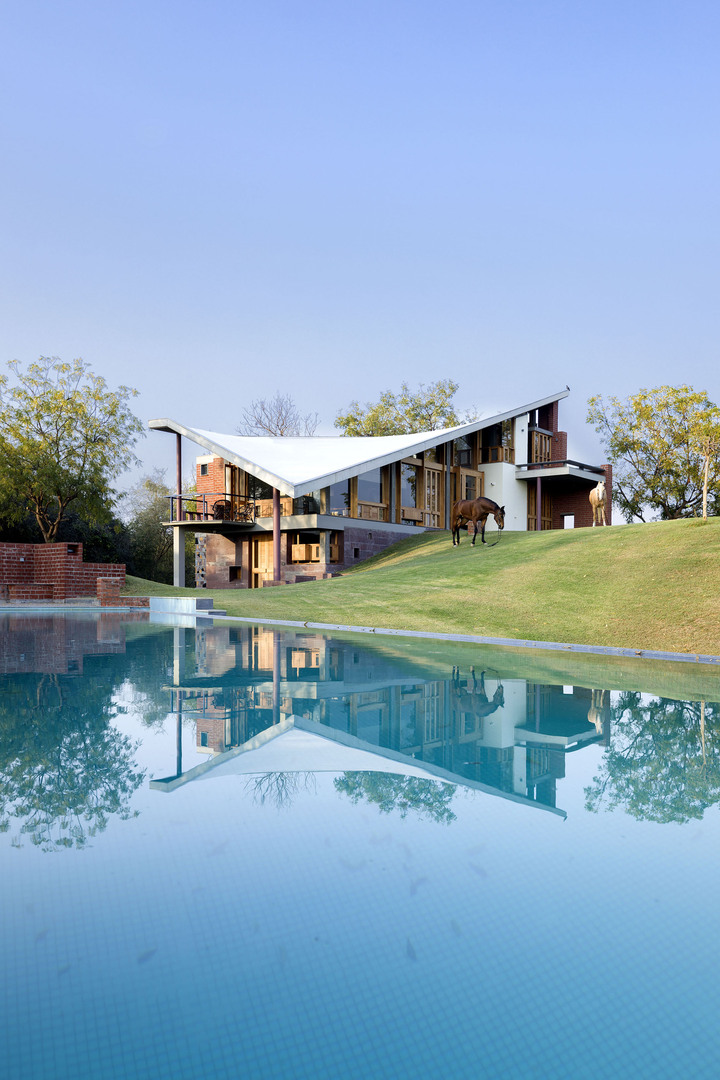 This continuous, loggia-like space across different levels supports living, sleeping, etc. The work's key organizational move involves developing these entities- the room and pavilion- through a dialectic play between opposing conditions of hillside v/s riverside view, sunset v/s moonrise, service v/s served space, etc.
This continuous, loggia-like space across different levels supports living, sleeping, etc. The work's key organizational move involves developing these entities- the room and pavilion- through a dialectic play between opposing conditions of hillside v/s riverside view, sunset v/s moonrise, service v/s served space, etc.
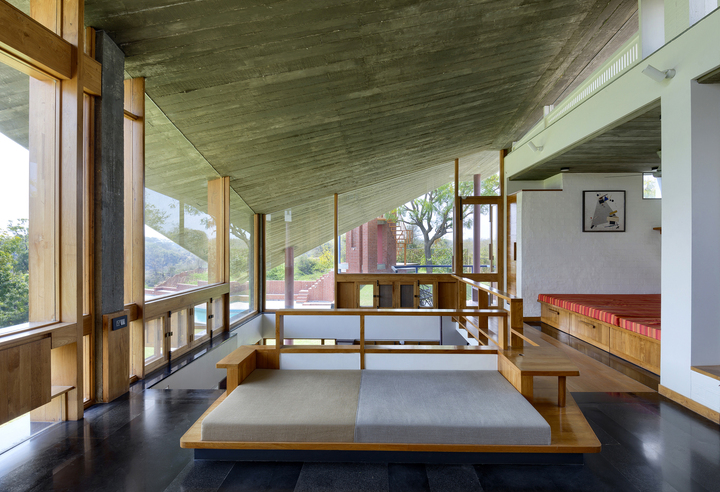
The section develops by scooping out a rectangular void at the plateau's edge. The dialogue with landform commences through this inceptive act of the imminent built-form, making an imprint into the topography. Into this, floors, walls & columns are introduced to form the core of the house.
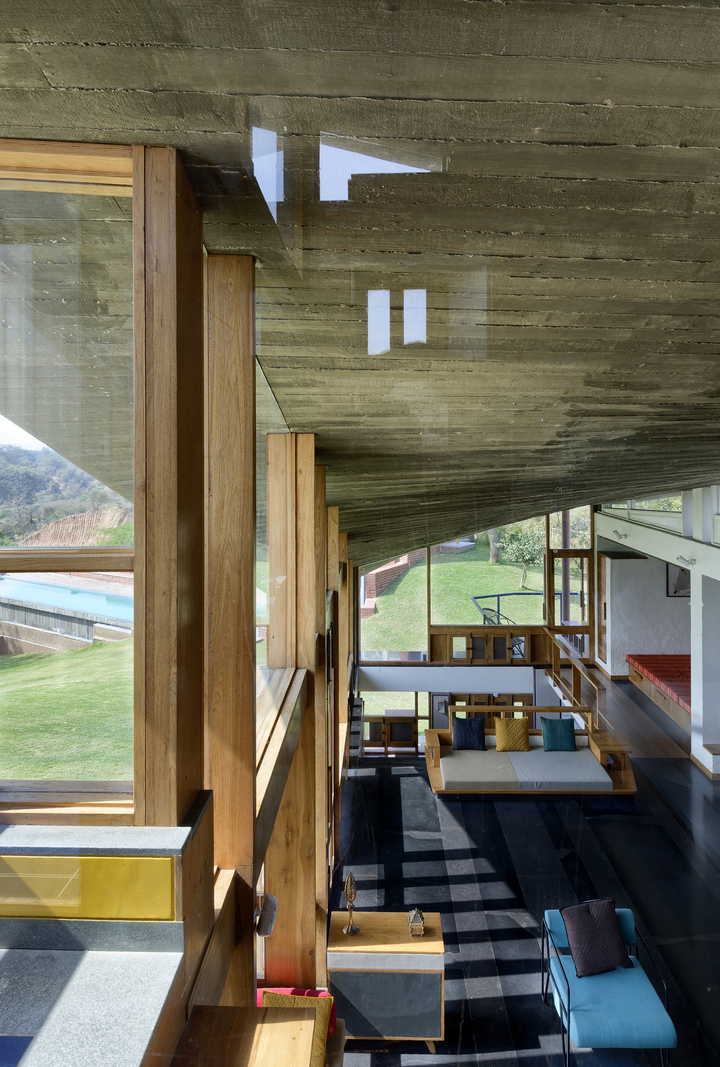
Finally, the hyperbolic paraboloid roof is modulated to follow the natural gradient of the ground below. Mirroring the landscape, it reintroduces the original shape of the hill- lost initially to construction- to envelop the entire house from above and characterize its spatial experience.
Also Read: Steel and Brick Farmhouse in Bharuch Woven Around Chikoo Trees | Dipen Gada and Associates
Structure, Construction & Materials:
The project uses a composite structural system. The RCC roof is cast manually, using pinewood shuttering. Teakwood and glass panels are used to make door and windows.
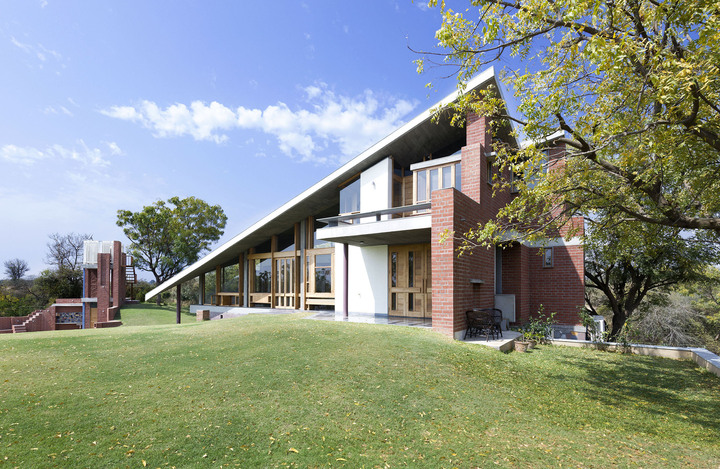
In places, they are carefully thickened to integrate furniture into them and become inhabitable zones. Elsewhere, they are made much thinner to wrap around the structure and maximize the view.
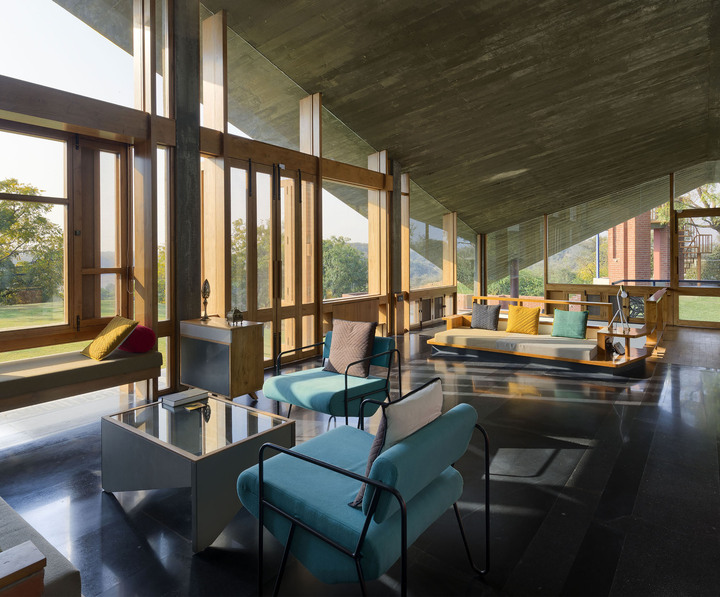
Exterior stone cladding extends to the basement, eliminating the need for visible plinth protection. It expresses limits of the building's intervention into the landscape, allowing it to be perceived as literally growing out of the ground.
Project Details
Project Name: Weekend house at Aalloa
Project Location: Aalloa, Gandhinagar, India
Architecture Firm: Studio 4000
Firm Location: Ahmedabad, India
Gross Built Area: 3500 m2
Architects: Smit Vyas, Khushboo Vyas
Landscape Design: Studio 4000
Program: Residential
Completion Year: 2021
Photography credits: https://zotagraphy.in/architecture/
Drawing credits: Studio 4000
Text: Smit Vyas
More Images
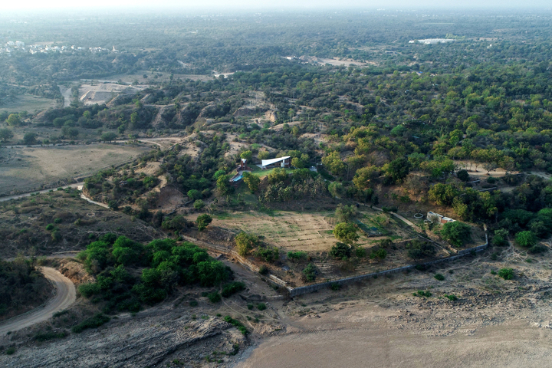
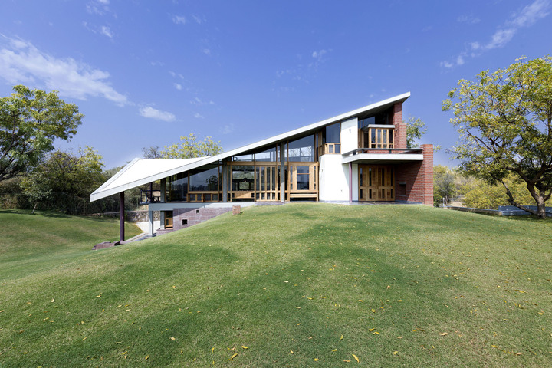
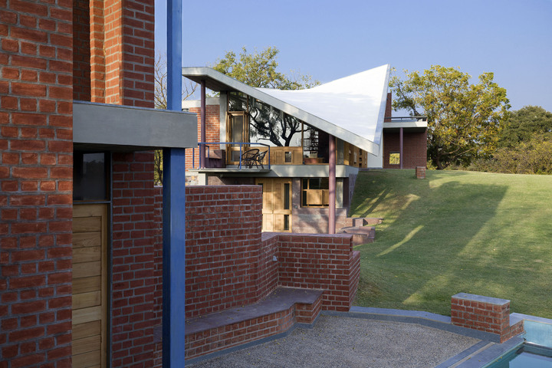
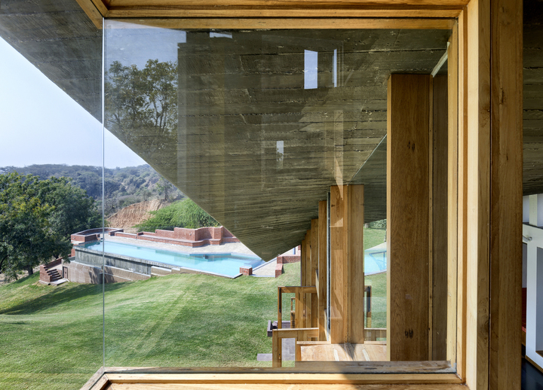
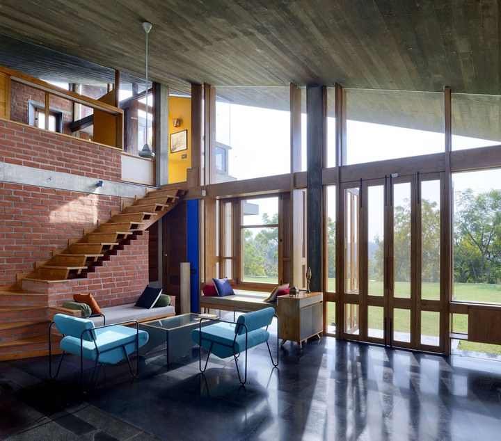
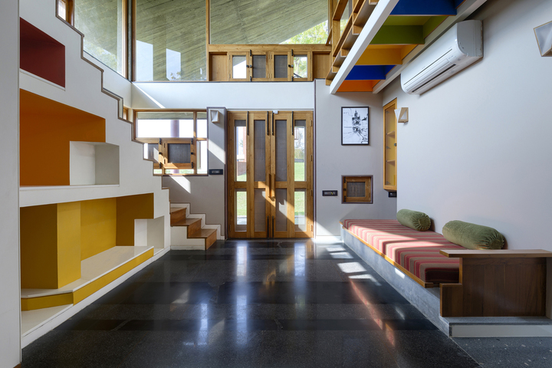
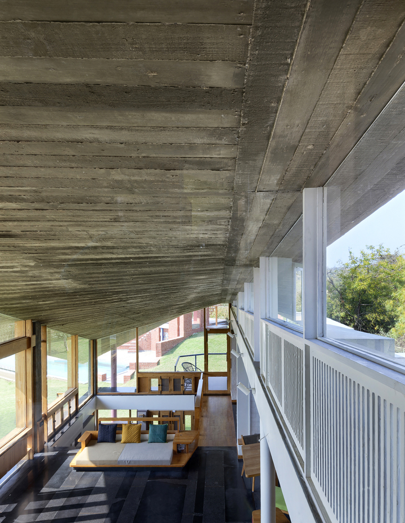
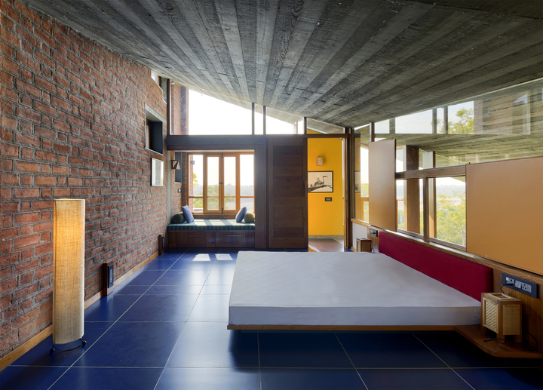
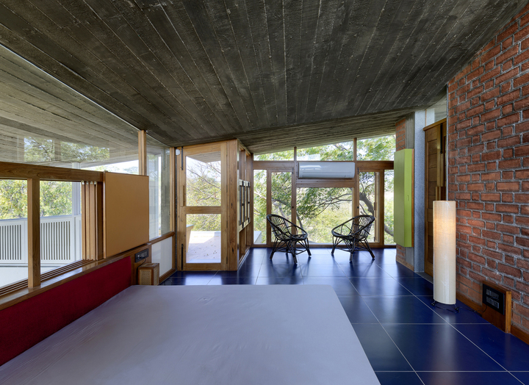
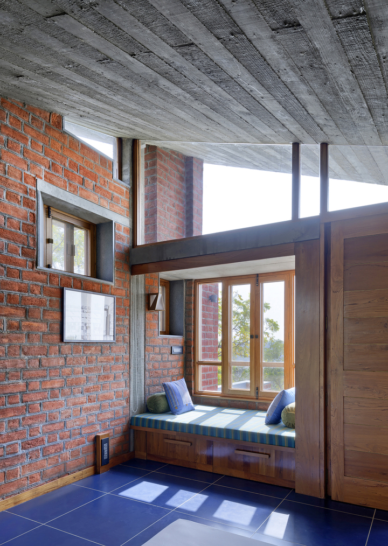
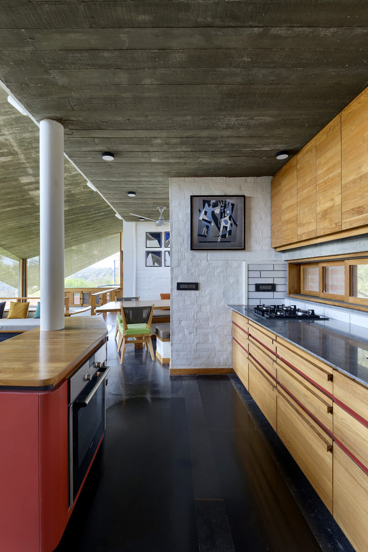
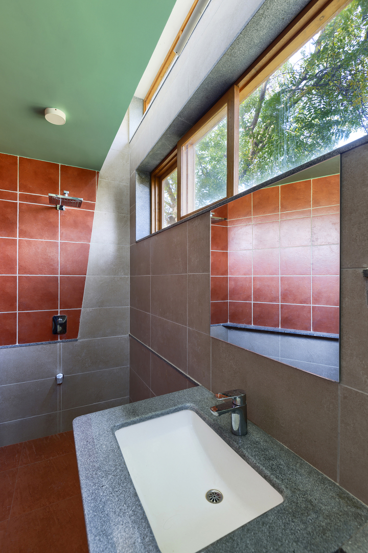
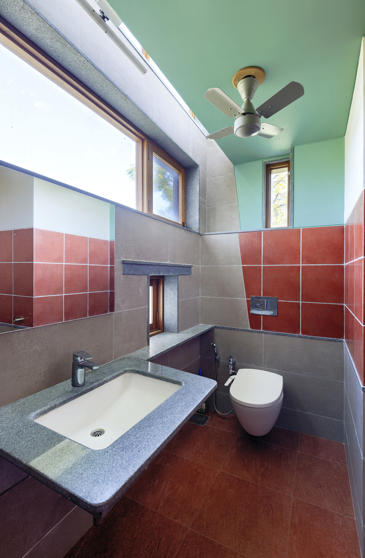
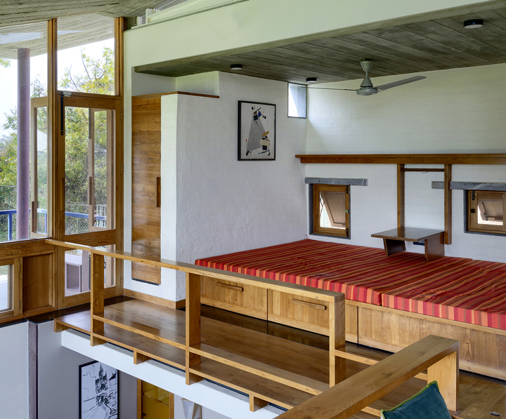
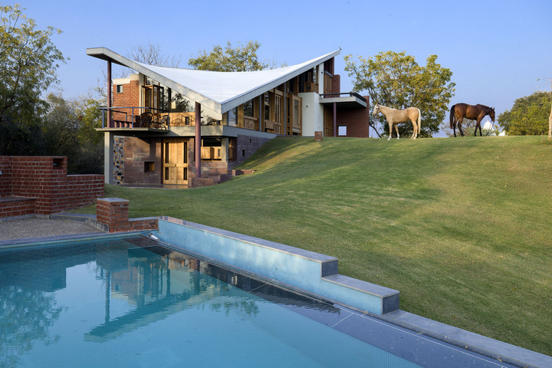
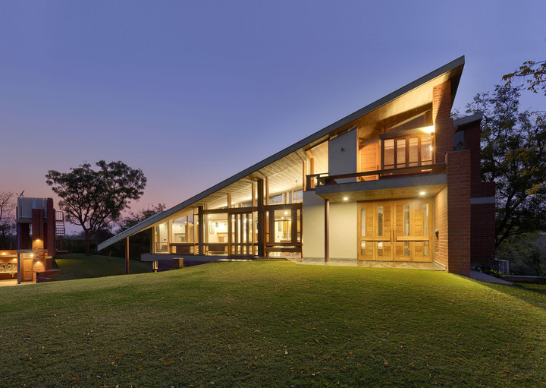
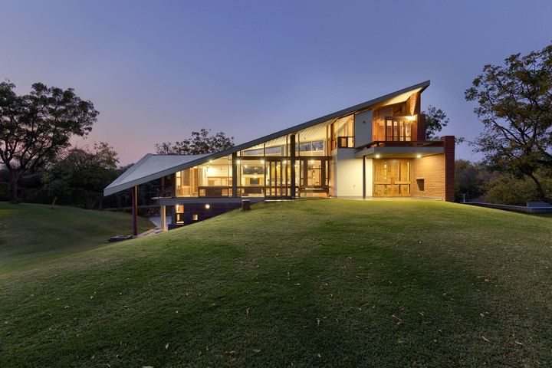
Keep reading SURFACES REPORTER for more such articles and stories.
Join us in SOCIAL MEDIA to stay updated
SR FACEBOOK | SR LINKEDIN | SR INSTAGRAM | SR YOUTUBE
Further, Subscribe to our magazine | Sign Up for the FREE Surfaces Reporter Magazine Newsletter
Also, check out Surfaces Reporter’s encouraging, exciting and educational WEBINARS here.
You may also like to read about:
Inside the Seed-Shaped Holiday Cabins, Designed by ZJJZ Atelier | China
The Shape of Japanese Holiday Retreat - YEZO -is Built Using Algorithms !
And more