
Conceived and designed by Ar. Sumit Dhawan of CitySpace ‘82 Architects, this four-storey building at DLF Phase 2 Gurugram depicts the urban concept of living. The unique facade of the building is a work of art, where zinc and stone have been used. The architect has carefully used materials to make the facade water and termite-resistant, ensuring the dwellers’ security from pest-related issues. Further, the architect made sure that it is a zero-maintenance house. He also incorporated passive design strategies. In addition, plenty of natural light and greenery streaming through the interiors allow the inhabitants to connect with nature. All in all, this house is a perfect combination of form and function. The ace architect has shared more information about the project with SURFACES REPORTER (SR). Take a look:
Also Read: Todd Residence: India’s First Zero-Maintenance Home with Fibre Optics Integrated Facade | Cityspace’ 82 Architects | Gurugram
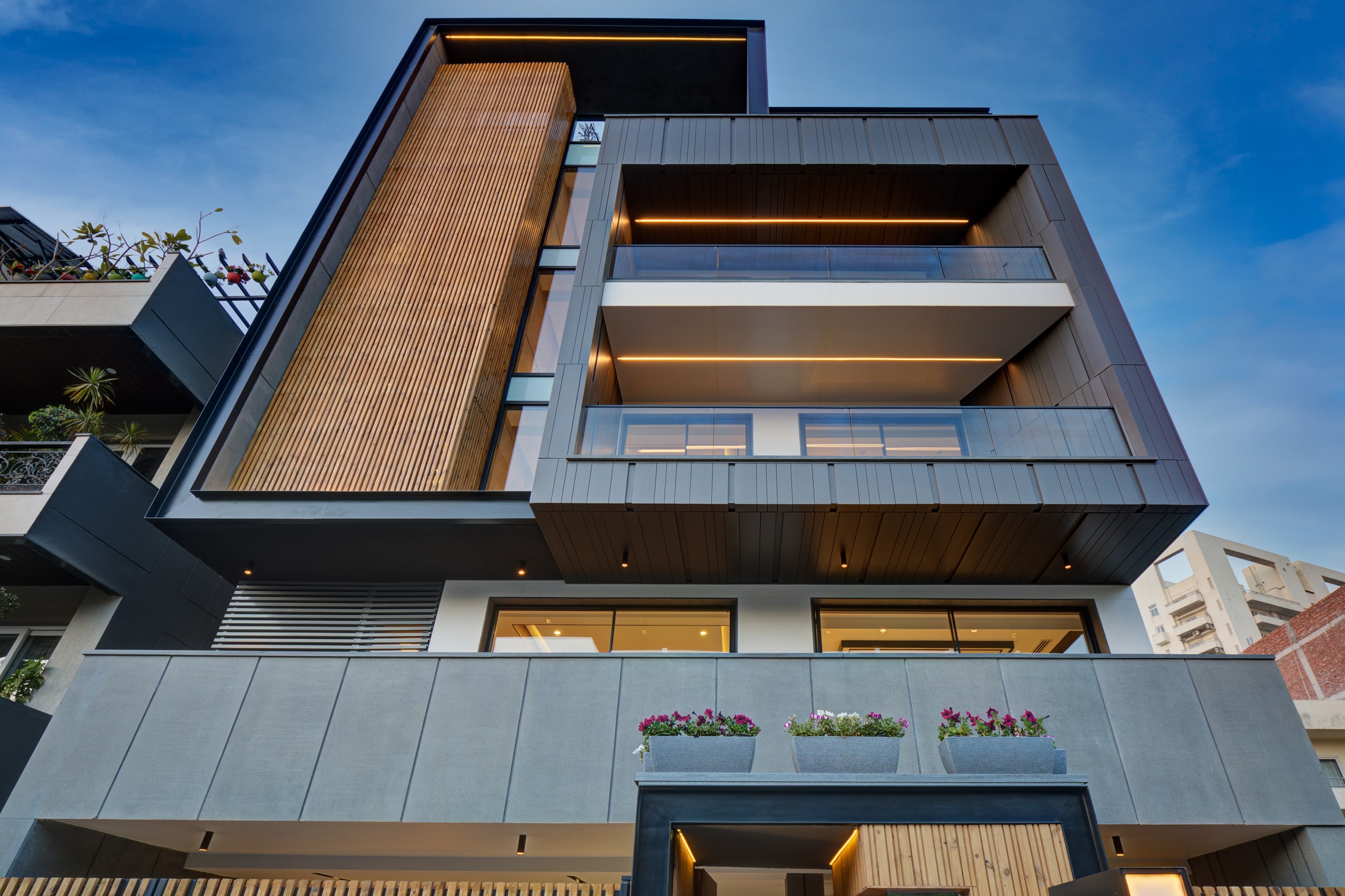
The client brief called for the design for four-floor units. Blending opulence with the utilitarian, this collection of floor units allows colors, patterns, and different aesthetics to interact with each other, resulting in an alluring design narrative. However, as these units were to be used collectively, they also needed to be low on maintenance.
Smart and Creative Techniques
The architect uses clever innovative techniques to gain maximum efficiency in the four units as all four units are designed to be used by four different families in an urban setup.
The material palette used includes stone texture paint, zinc, and aluminum weights. Believing that an architect excels at converting raw ideas into reality, this composition designed by the team at CitySpace ‘82 is tastefully realized. Built with contemporary expressionism, these modern-day homes reflect the changing ideologies of the residents and a touch of the architect’s design style.
Zero-Maintenance Home
Due to the apartment-based lifestyle, the client demanded a zero-maintenance house. All room layouts have been designed in a way that fosters the need for low maintenance.
With the advent of technology and the increasing popularity of smart homes, these floor units are fully automatic, with a foolproof security system, automatic gates, and VRF technology for air-conditioning.
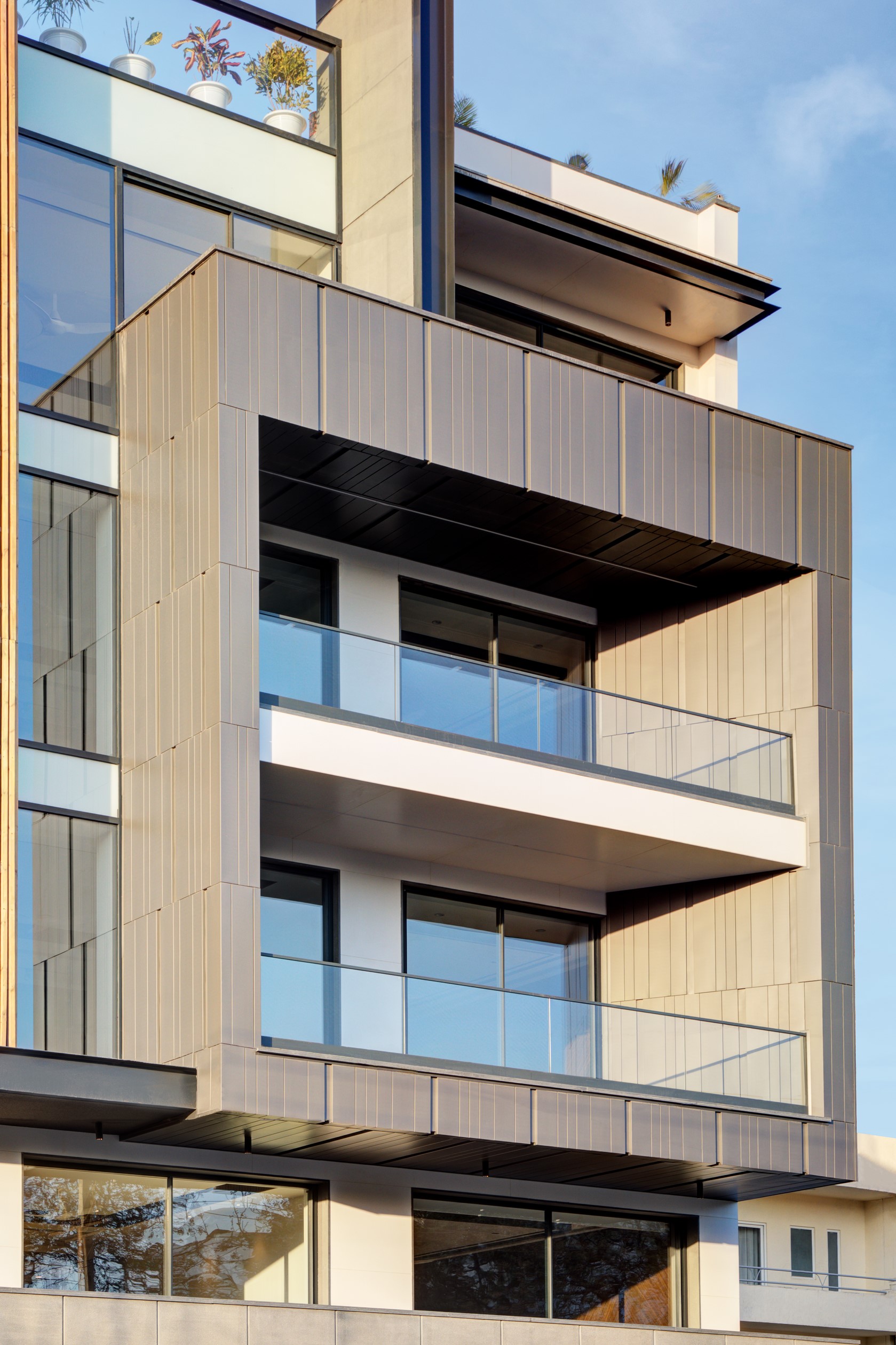
All these measures aim at making the life led by the residents convenient. Further, home automation ensured the notion of a low-maintenance household as all the periphery functions like a gate opening and sensor lighting are taken care of. To ensure zero maintenance further, air-tight windows and aluminum tracks are used. The interiors also have plenty of greenery and natural light streaming through to allow the residents to be in touch with nature.
Stunning Facade
The distinctive facade of the building serves as a biological retreat while being conducive to the experience and aesthetics of a luxurious residence.
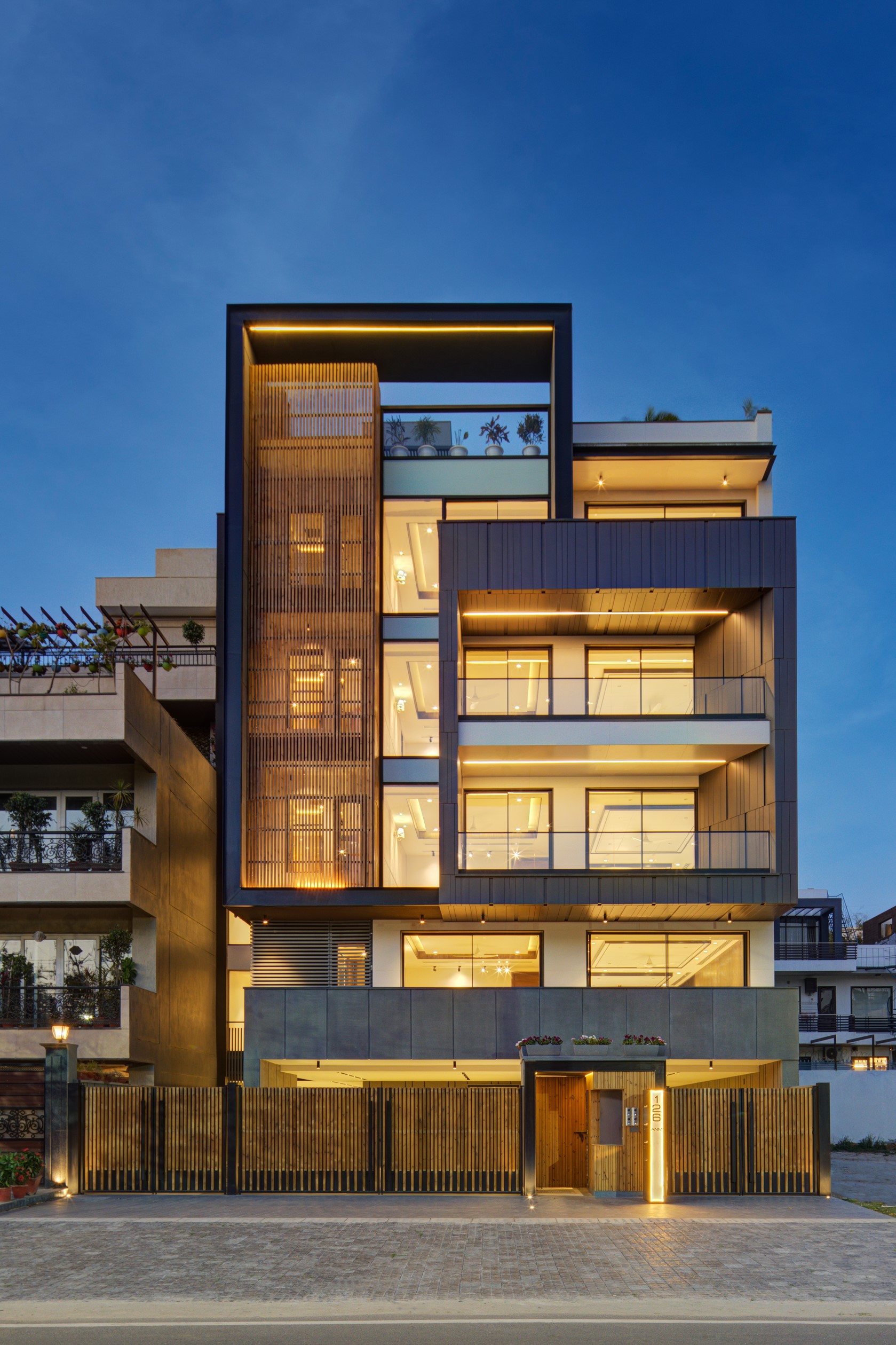
The facade has materials resistant to termites and water, ensuring the residents’ security from pests-related issues.
Also Read: This Cosy, Stylish And Functional Holiday Home in Gurugram Designed For Post Pandemic Rejuvenation | Ukiyo | Envisage
Three Parking Spaces
Entering through the ground floor, there are three parking spaces allotted to each resident. The car parking has been designed so that it does not interfere with the resident’s views of the landscape. The driveway is paved with granite, adding long-term durability to the road.
Entrance Lobby and Four Storerooms
The home opens to the entrance lobby, with enough space to seat up to four people. The lobby is on the stilt floor where servant’s quarters are designed, each with its own bathroom. Additionally, this area also has four storerooms. The stilt floor is connected to the upper floors via a stairway and an elevator to ensure optimum functionality for each resident. The landing space before the staircase showcases gorgeous wall art.
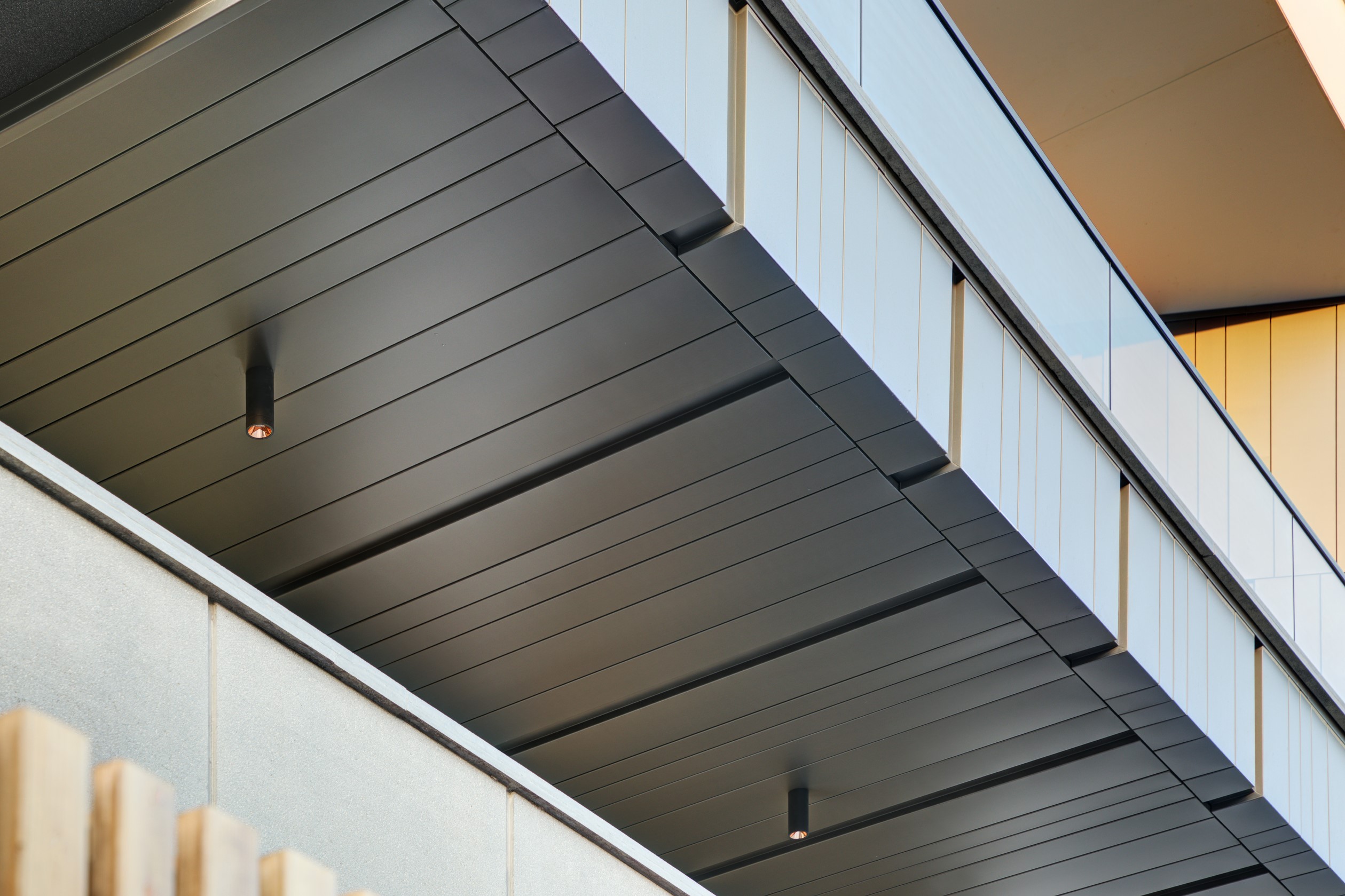
The Open Floor Plan
Open plan living room has been designed, which blends seamlessly with the dining hall, allowing a flow in movement.
The kitchen in each apartment has a cozy breakfast nook that permits one to have a quick bite, avoiding the need for a lavish spread.
Every floor unit has been equipped with a segregated section meant for services such as washing and ironing clothes, along with an area for washing dishes and a janitor’s closet.
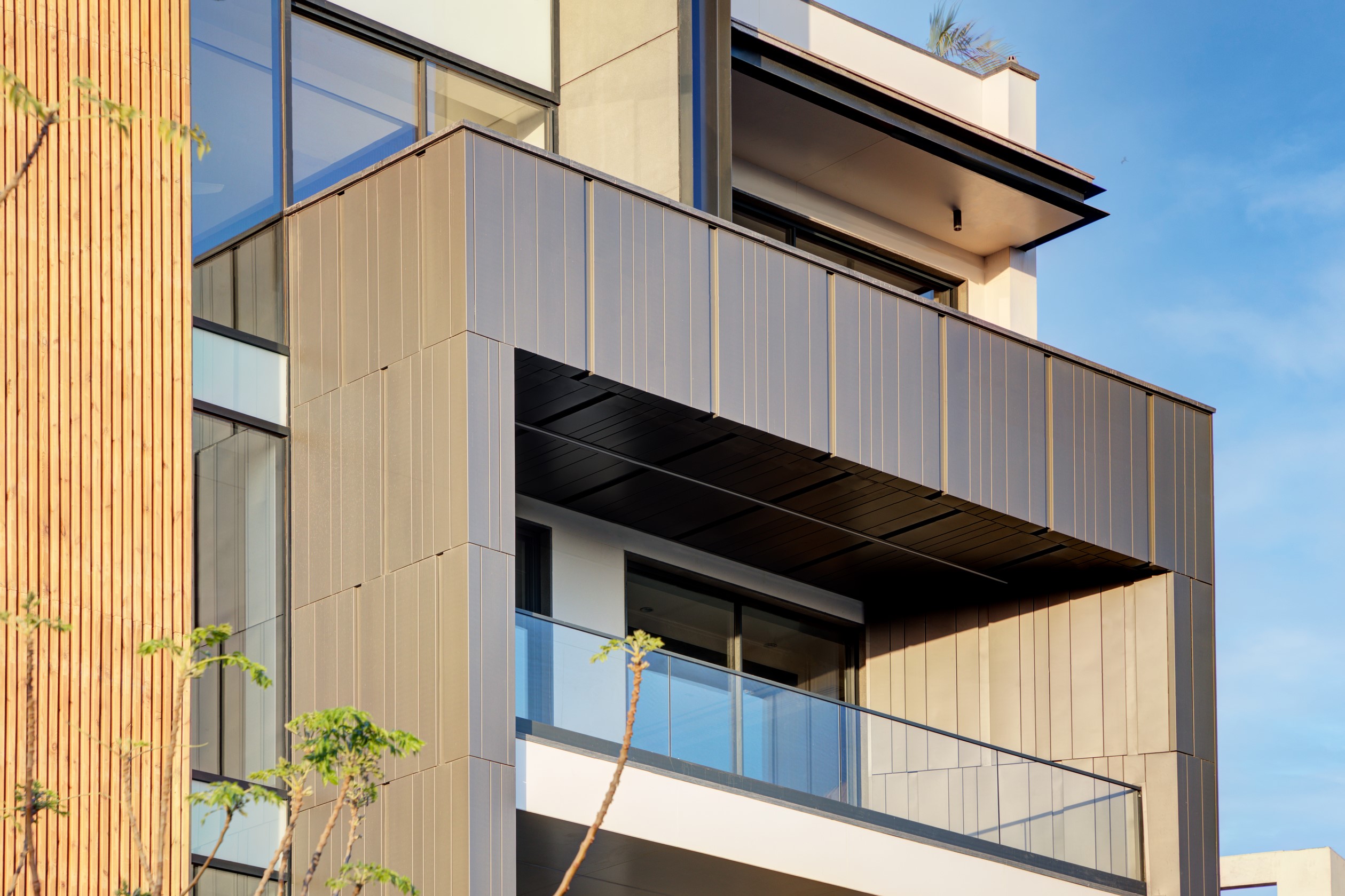
Luxurious Bedrooms
Each floor unit has four bedrooms, each with an attached bathroom. Each apartment has a walk-in wardrobe, along with a dresser being a separate unit in the wardrobe.
Keeping the resident’s religious custom in mind, a mandir room has also been designed in the layout.
Use of Passive Design Techniques
Passive strategies were introduced into the design scheme through the use of cavity walls with insulation material like vermiculite, thermal break fenestrations with high-performance dgu glass.
Also Read: An Approach Towards Solar Passive Methods in Architecture by Architect Bhavik Mehta and Suhas Toshniwal
Monolithic spray puffs on the terrace for insulation purposes, horizontal and vertical shading devices, and on-grid solar panels at the terrace level incorporated also aid in making the design energy efficient. The materials used in the façade further encourage zero maintenance.
This resplendent home has truly shown how CitySpace ‘82 Architects are masters in blending form and function in each house they create.
Project Details
Project Name: A Contemporary Harbour
Location: DLF Phase 2 Gurugram
Architecture Firm: CitySpace ‘82 Architects
Architect: Sumit Dhawan
Area: 400 sq. yd.
Completion: 2021
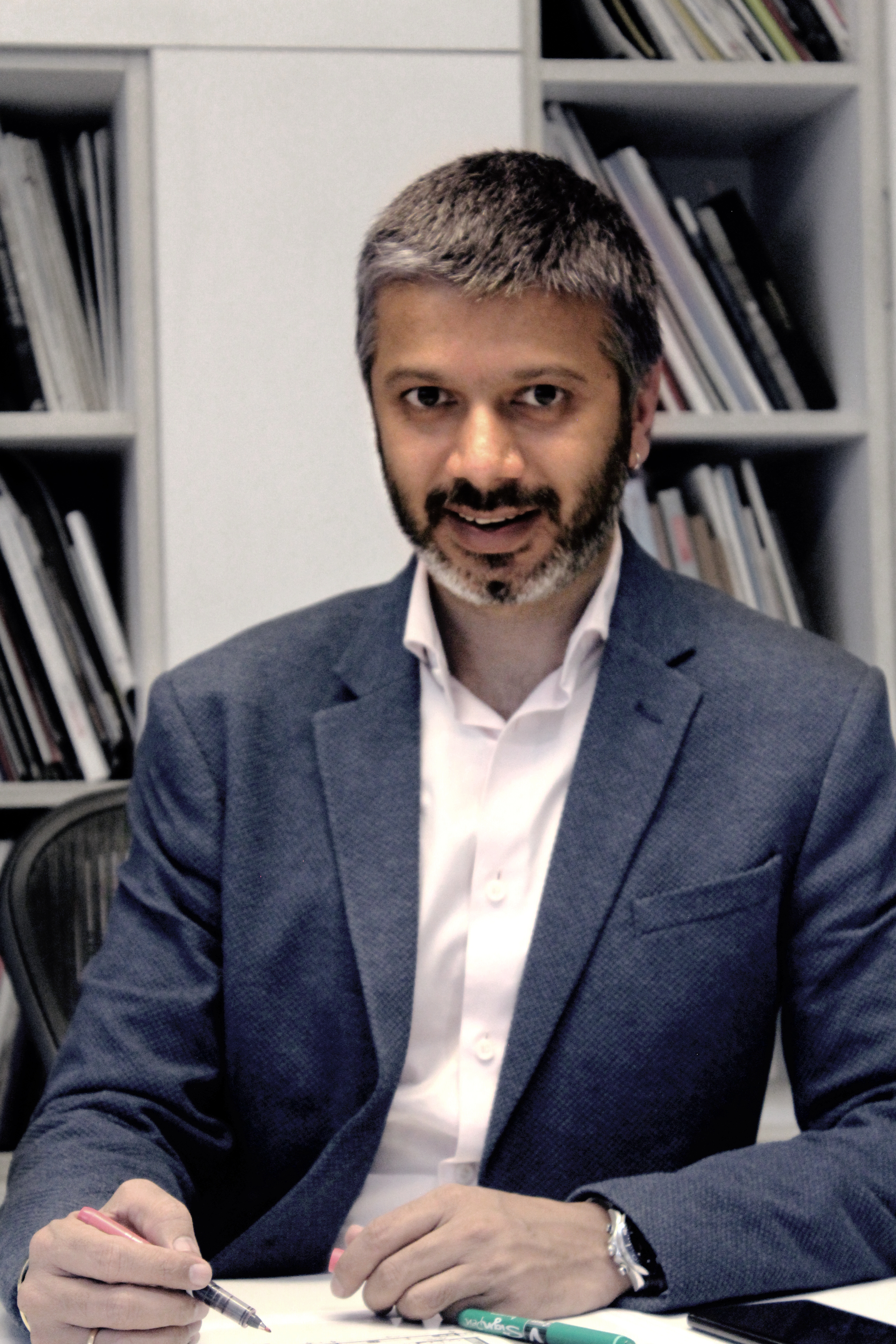
Ar. Sumit Dhawan, Founder & Principal Architect at Cityspace’82 Architects
About the Architect
Having experience of almost two decades, Ar. Sumit Dhawan, Founder & Principal Architect at Cityspace’82 Architects, has single-handedly nurtured this firm and given it a position where it stands today. His architect father Satish Dhawan worked with CPWD and had a great exposure of the International Market. Having said that, he has done projects for politicians, bureaucrats, lawyers, the residence of famous Yuvraj Singh and Gautam Gambhir. Also, his work is appreciated by developers whom he has collaborated with: DLF, Ansal Group, Orchid, Mgf are to name a few.
Keep reading SURFACES REPORTER for more such articles and stories.
Join us in SOCIAL MEDIA to stay updated
SR FACEBOOK | SR LINKEDIN | SR INSTAGRAM | SR YOUTUBE
Further, Subscribe to our magazine | Sign Up for the FREE Surfaces Reporter Magazine Newsletter
Also, check out Surfaces Reporter’s encouraging, exciting and educational WEBINARS here.
You may also like to read about:
The Hovering Gardens is an Epitome of a Contemporary, Energy-Efficient Home | N.D.D.C. | Pune | Passive House
Brick Screens Act As a Double Wall For This Home by MS Design Studio in Vadodara | Gujarat
Perforated Brick Screens Make This Housing Block in Tehran More Fascinating and Energy-Efficient | Fundamental Approach Architects
And more…