
Nestled amidst lush green areca and coconut tree plantations with the huge Savandurga Hill-known as one of the largest monolith hills in Asia, Ksaraah is a beautiful weekend home in rural Bengaluru designed by Ar. Shalini Chandrashekar and Ar. G.S. Mahaboob Basha of Taliesyn - Design & Architecture. The brilliant two-storeyed primary residence, an interplay of volumes and voids, is perched atop the site's highest level, framing views of the farms that lie on the horizon. Resting weightlessly on a set of two loft, bevelled arches, it creates expansive column- and wall-free spans with deep overhangs. The architects have shared detailed info about the project with SURFACES REPORTER (SR). Read on:
Also Read: Climbing Plants Feature The Facade of This House That Rains Light in Kerala | LIJO.RENY.architects
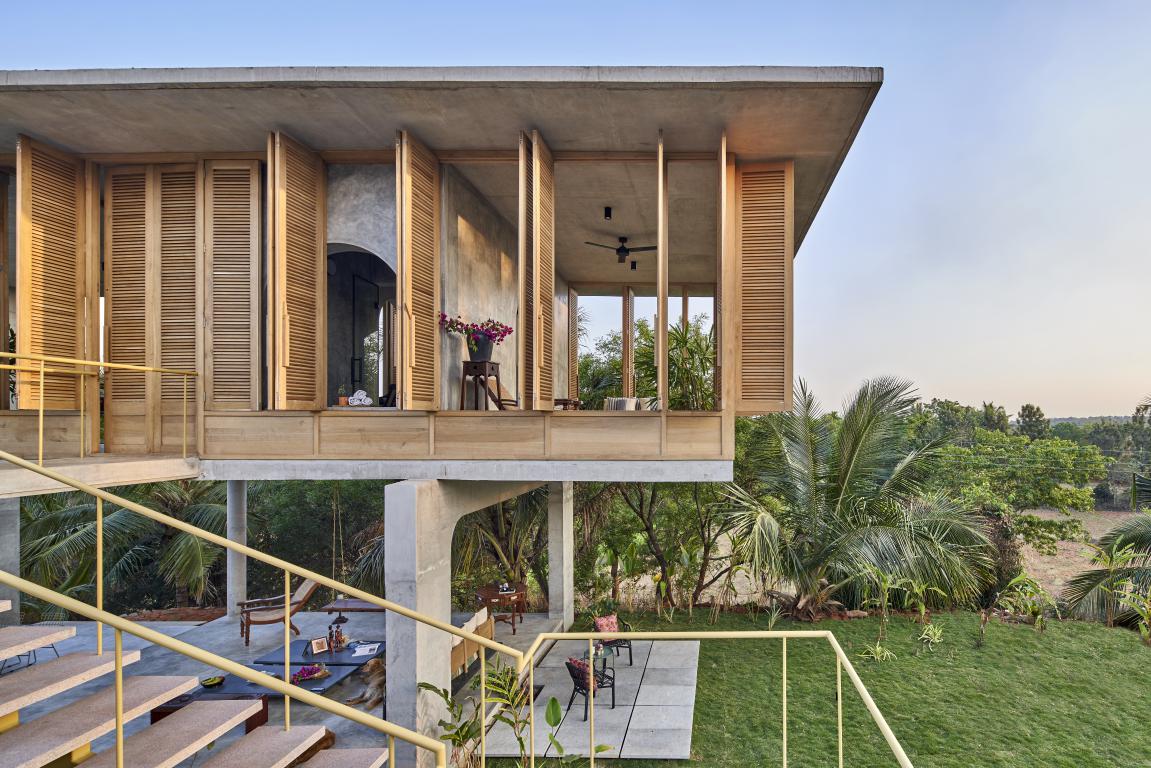
Designed for a creative professional and her family, the house blurs the boundaries between the outdoors and the indoors thus reimagines sheltering in the lap of nature. The main design challenge for the architects was to create a built environment that would belong within its context – one that would blend, harmonise, and inspire, rather than shock and dominate. Therefore, the design intervention ensures minimum deviation from the existing landscape while providing a space with limitless opportunities for the users to thrive in.
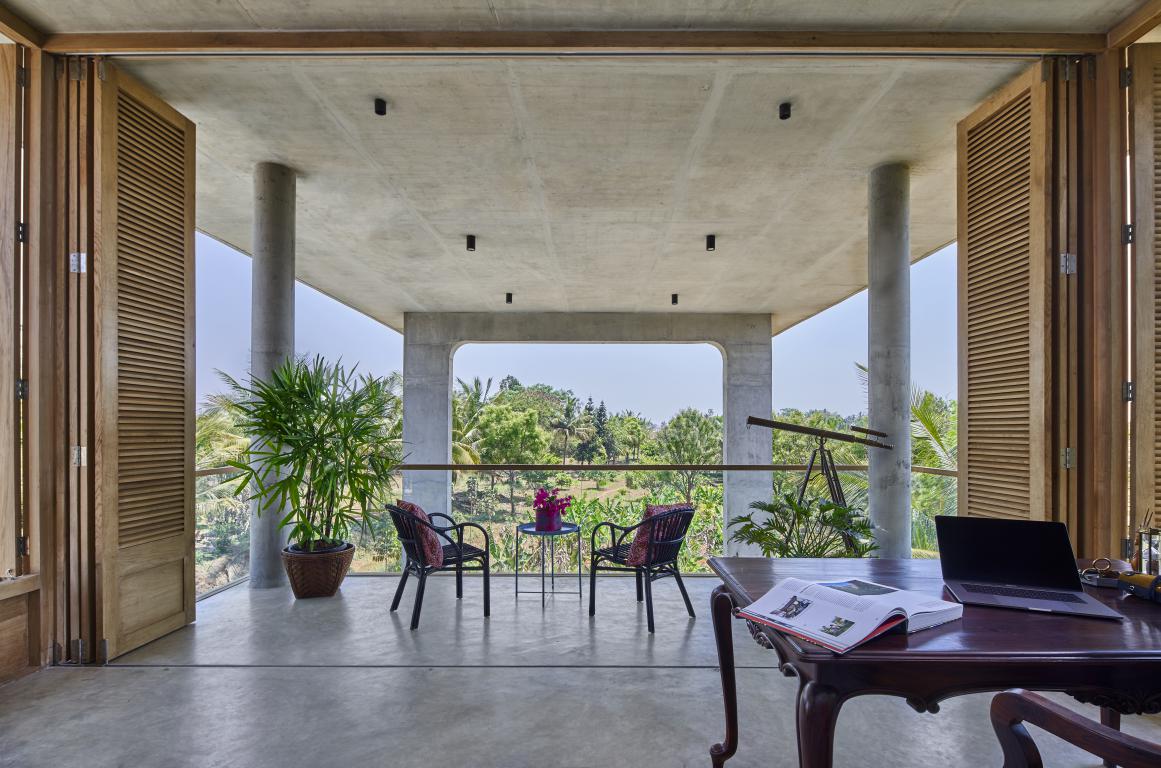
Ground Floor
The ground floor hosts communal spaces like the living, the dining, and a sit-out area that are seamlessly entwined with nature; the master bedroom and its ensuite bathing chamber and a private study lounge occupy the first floor.
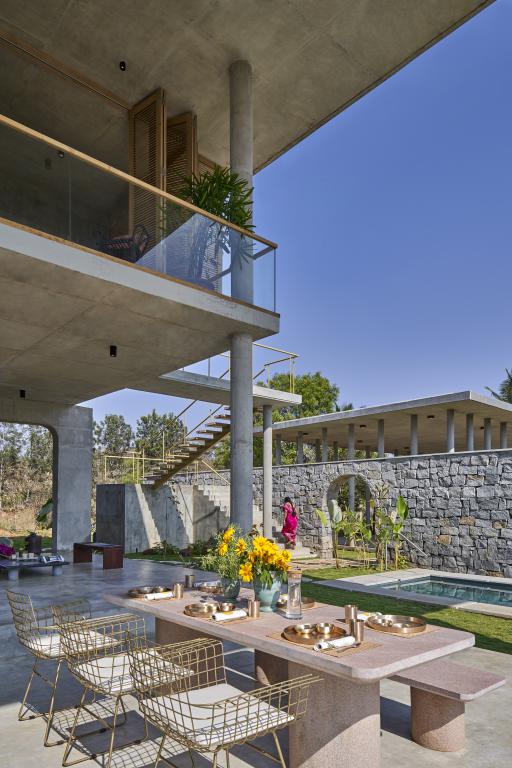
First Floor
On the first floor, arched elements punctuate the space complementing the stark linearity of the structure. Tall, louvered windows in oak wood traverse the floor's perimeter, creating a permeable envelope that invites trees and plants indoors while allowing the users to control ventilation and daylighting.
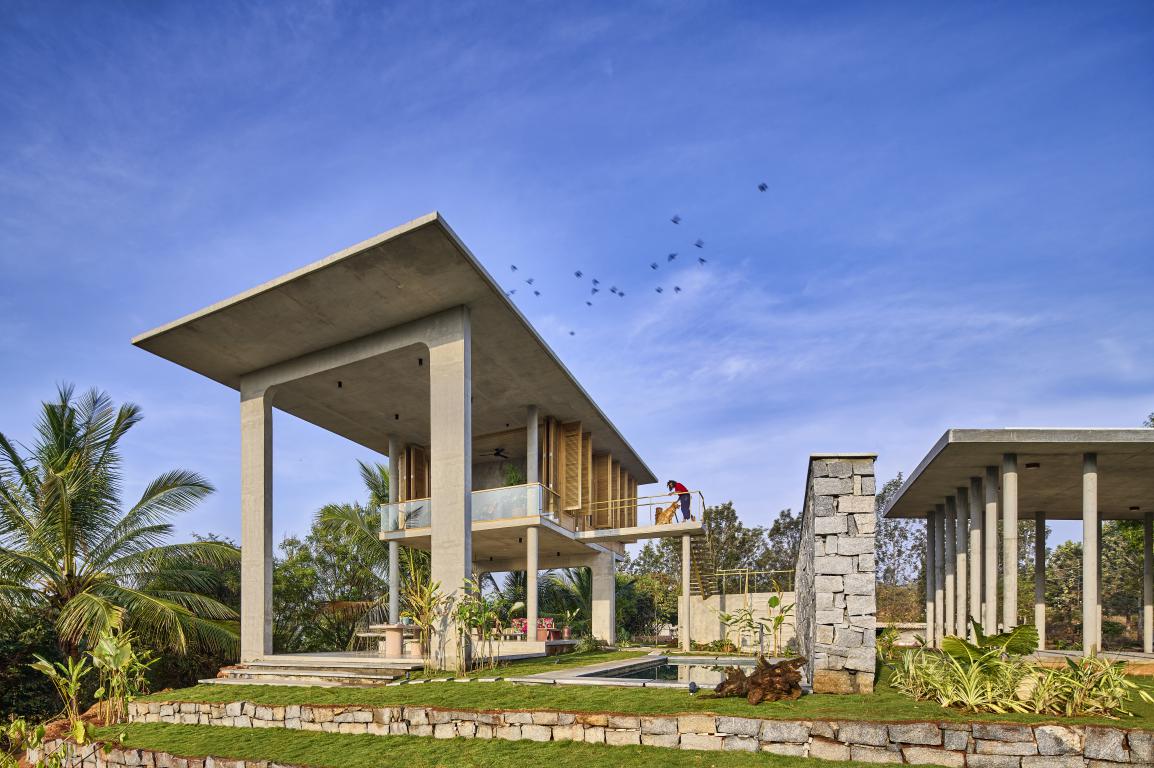
The spatial arrangement is directed explicitly to traverse the landscape, blurring the boundaries between the built and the unbuilt. A sleek, exterior staircase connects the two levels next to a pool – the epicenter of the residential quarters – its backdrop marked by a feature stone wall.
Also Read: This Abode in Delhi Comes Alive With Open, Green, Plush and Light-Filled Interiors | Architecture Discipline
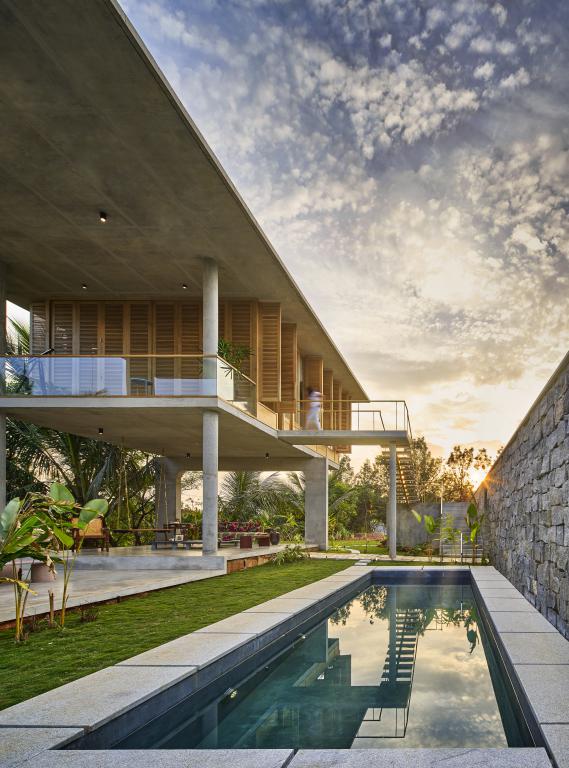
The wall creates a three-dimensional site partition and marks the transition between the private and public functions of the house while unifying the visual narrative.
Flexible, Multifunctional, and Congregational Spaces
More than just catering to the needs of its inhabitants, Ksaraah aims to address the needs of the local community. The design focuses on creating adaptable, multi-use, congregational spaces to bring people together and foster activities and conversations. The idea to humanise, equalise and spiritualise holds firm.
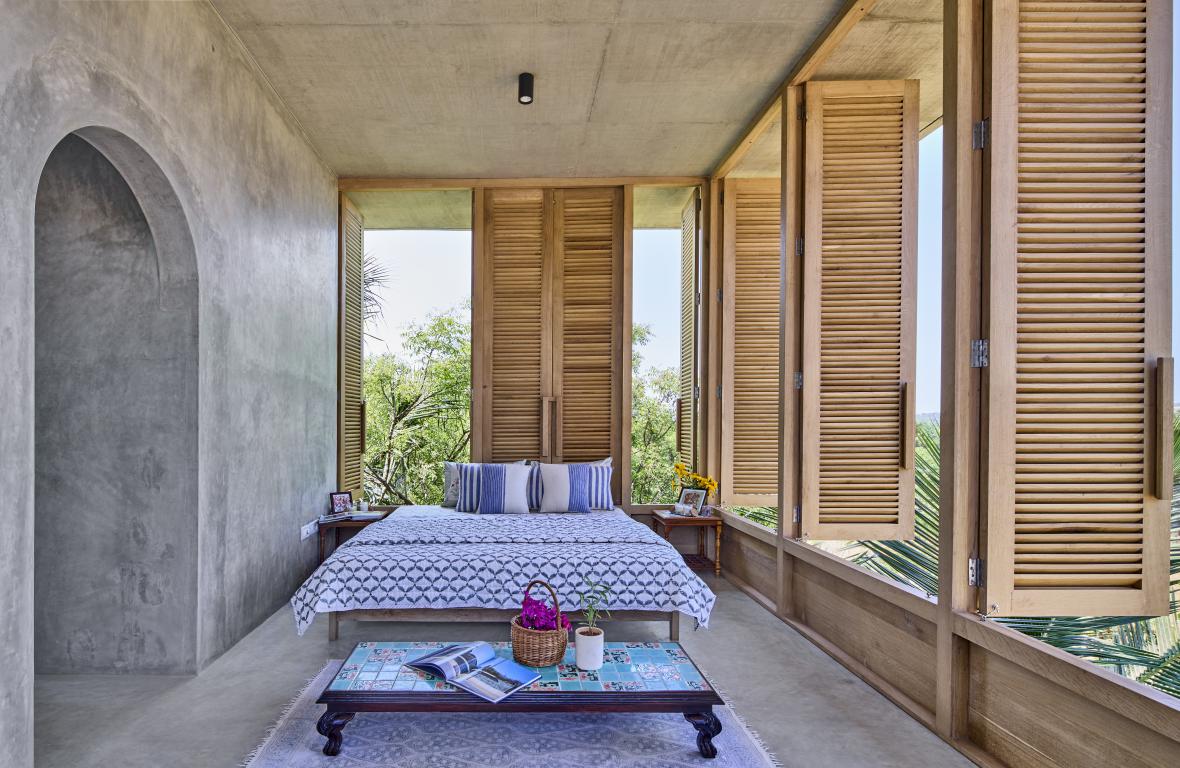
At the heart of the site stands the eighty-foot-long Pavilion composed of rhythmic modules that are orderly and aesthetic. A dynamic progression of circular columns stipple its perimeter, referencing the surrounding plantations; it is designed to 'disappear' once the surrounding trees grow to their maximum heights.
The Pavilion is a dynamic arena of sorts; always bustling with energy, this recreational space can host an evening soiree, an artistic installation, a dance recital, or a musical rendezvous with equal flair. Open to all including the local villagers, the Pavilion has been used as a classroom during the pandemic by the local school and hosted a play as part of the annual village function jatre.
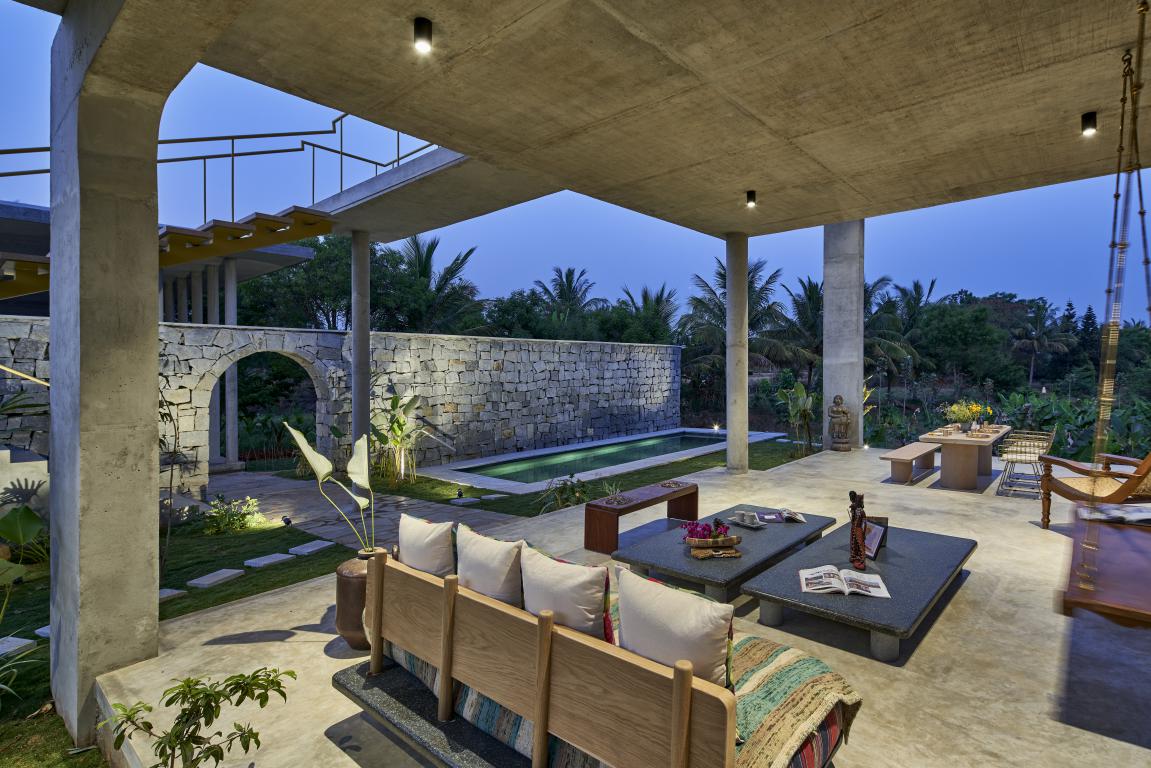
The cellar of the residential quarters, which houses a studio for the inhabitants to delve into their creative processes profoundly, can also be used to engage with fellow artists on collaborative projects.
A Curious Interplay of Lights and Shadows
The play on the sensual and perceptual abilities of the inhabitants is heightened and is ever changing as one traverses through the spaces. The effects of volume, light, shadow, and textures in each space are designed to be specific to its function, and the time of the day it is to be used.
The same spaces seem very different when they are closed or open; when open, they feel like you are amidst the landscape, and when they are closed, they offer a cosy, warm ambiance. The louvers enveloping the first floor of the residential quarters look different with each passing hour, altering the spatial quality of the indoors according to the time of the day and the weather outside. The quality of light in the living spaces changes throughout the day and in the evening, the whole volume appears to almost float above the plantations.
Also Read: A Home in Bangalore Where Earth Meets the Sky Desigend by Wright Inspires | Ambara House
The sun traces visual poetry as it descends upon the Pavilion too, its series of columns creating a rhythmic play of light and shadows.
Monochromatic Concrete and Cement Finishes
Spaces act as a bare canvas for self-exploration and self-expression. Monochromatic concrete and cement finishes blend into the grey background on a dark, cloudy day. They are coupled with warm oak wood, which glistens in the sun and softens the architecture.
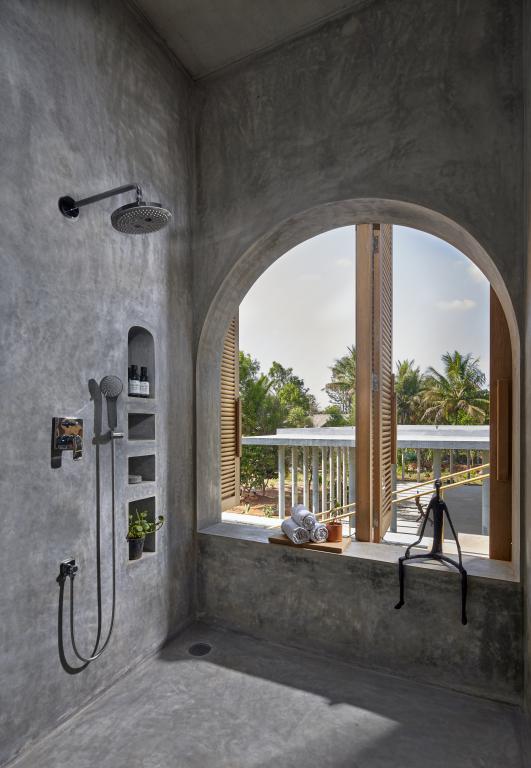
Materials were chosen to last long. Stones were sourced locally from nearby quarries; waste stones were recycled into furniture. In the interiors, the khadi bedding and toiletries are all-natural. Soft furnishings are a celebration of traditional Indian craftsmanship, such as the kansacrockery.
Locally sourced stones like Sadarahalli and Pink Magadi complete the textural leitmotifs of the residence. This spectrum of materials is pieced together, keeping in mind that they age gracefully and require minimal maintenance – so surfaces develop a timeless patina over time and merge within the landscape.
Being One with Nature
Ksaraah creates a sanctum of rejuvenation away from the urban bustle. It is designed to transform continually; nature is the protagonist.
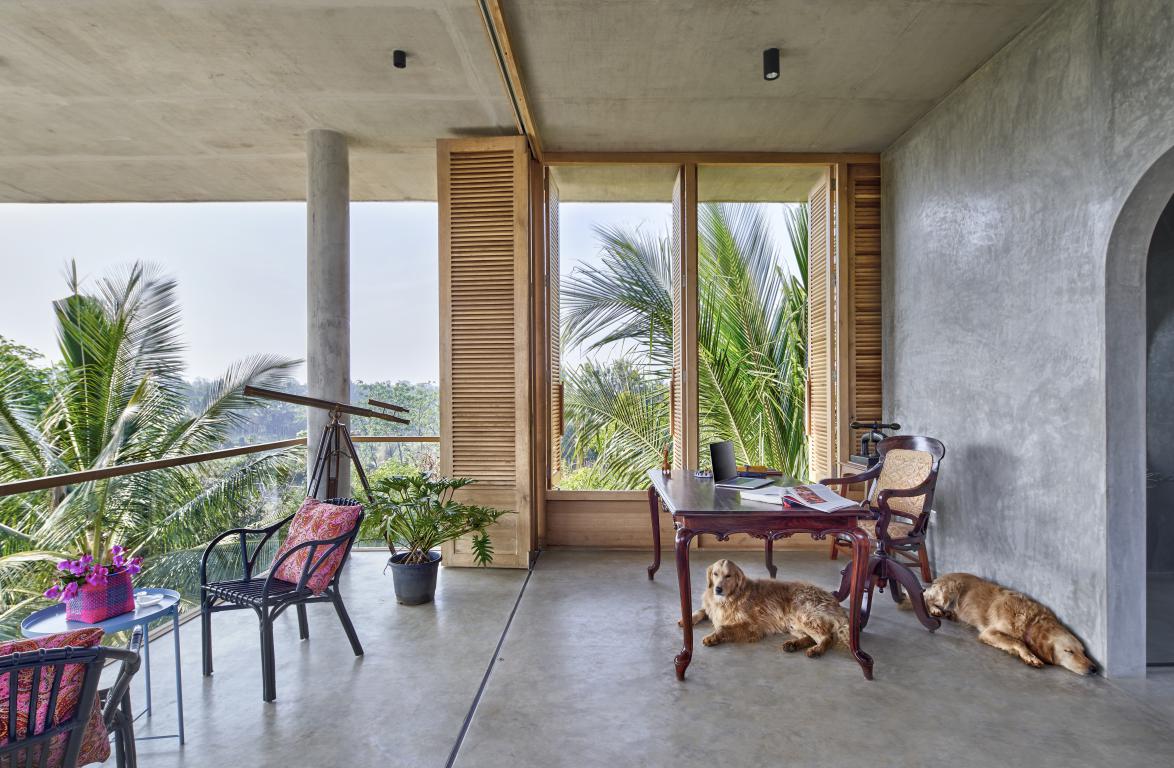
The design intervention was consciously limited in terms of changing the landscape or the natural occurrences within the site to ensure that the processes of Shrishti (creation), Stithi (sustenance) and Samhara (dissolution) continue without any interruption.
Passive Design Strategies
Solar energy powers the entire building. To reduce the need for mechanical air conditioning, unwanted wall envelopes are negated and replaced with plants and trees instead.
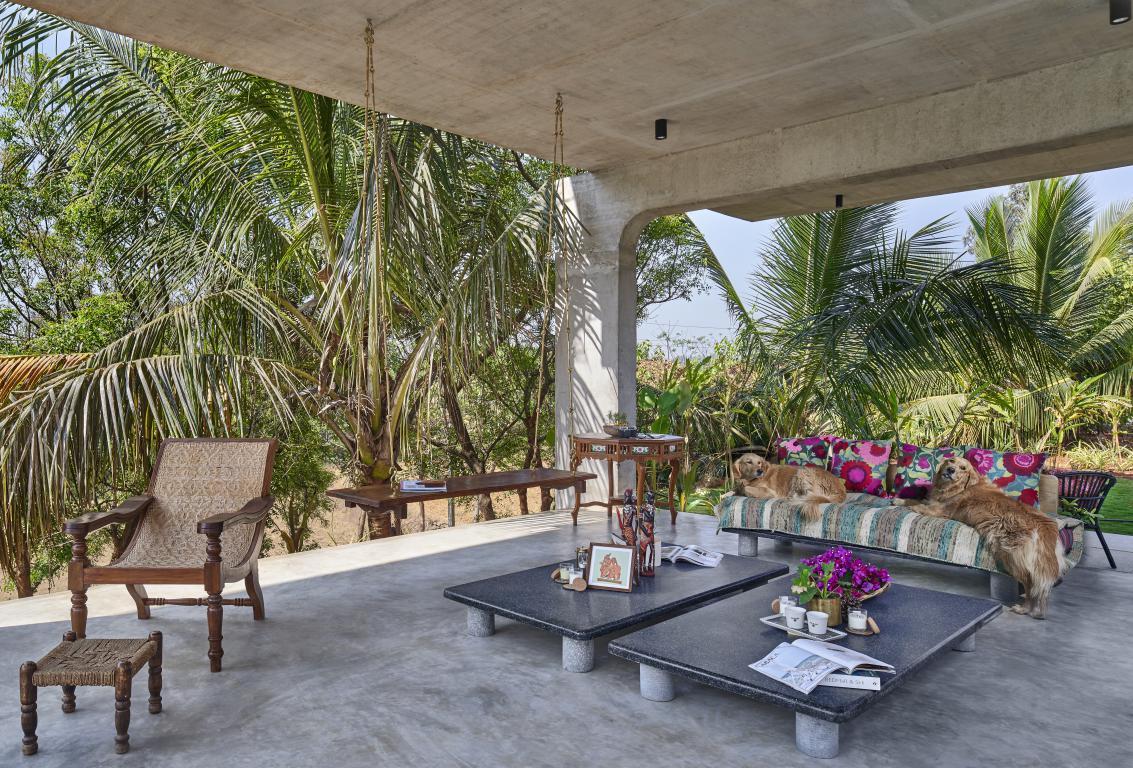 Breathing walls for the sheltered spaces reduce indoor temperatures by an index of 4 degrees, ensuring optimal, natural air circulation and daylighting throughout the day.
Breathing walls for the sheltered spaces reduce indoor temperatures by an index of 4 degrees, ensuring optimal, natural air circulation and daylighting throughout the day.
The pool, designed to catch the flow of the NE-SW breeze, also aids in evaporative cooling and creates a comfortable microclimate on the site. The cellar with its stone walls and the earth filling around it remains cool throughout the year.
The pool without any filtered or added chemicals doubles up as a storage tank for the vegetation around. Wastewater from the household is recycled and channelled towards farming activities, nurturing the plantations of chikoo, mango, and banana trees on the site. Sculptural trees and flowering species are braided into the existing flora, densifying the greenery that will eventually thrive.
Project Details
Typology: Retreat Residential (Weekend Home)
Name of Project: Ksaraah
Location: Bangalore Rural
Principal Architect: Ar. Shalini Chandrashekar and Ar. G.S. Mahaboob Basha
Design Team: Siri / Yatheesh Kune / Vishnu Naidu
Site Area (sq ft & sq m): 4.00 Acres
Built-Up Area (sq ft & sq m): 487.00 Sqmts (5249.00 Sft)
Start Date: 14th of January 2019
Completion Date: 14th of March 2021
Photographer: Mr.Harshan Thomson
*Text and images are provided by the architects
About the Firm
Ar. Shalini Chandrashekar and Ar. G. S. Mahaboob Basha co-founded Taliesyn - Design & Architecture in 2010 in Bangalore. The firm has projects dotting the Southern-Indian frontier ranging a diverse portfolio of Residential, Hospitality, Recreational, Institutional and Cultural genres of design. The practice’s design philosophy involves decoding the purpose of the brief based on the processes of planning, analysis and detailing — resulting in an architecture that is deeply rooted to the landscape and one that responds to the vernacular paradigm of the site and the materiality. Taliesyn strongly endorses the use of local materials to promote sustainability in their practice. The studio’s creations are an amalgamation of Shalini and Mahaboob Basha combined poetic vision and an approach based in the gravitas of design, having won accolades both nationally and internationally.
.jpg)
Ar. Shalini Chandrashekar
.jpg)
Ar. G. S. Mahaboob Basha
Keep reading SURFACES REPORTER for more such articles and stories.
Join us in SOCIAL MEDIA to stay updated
SR FACEBOOK | SR LINKEDIN | SR INSTAGRAM | SR YOUTUBE
Further, Subscribe to our magazine | Sign Up for the FREE Surfaces Reporter Magazine Newsletter
Also, check out Surfaces Reporter’s encouraging, exciting and educational WEBINARS here.
You may also like to read about:
Belaku Residence by Technoarchitecture Evokes the Natural Elegance of Wabi Sabi and Balanced Geometric Forms |Bangalore
A Bangalore Home With Transitional Style Decor | Anchal Shamanur | Boketo Interior Concepts
4 Beautiful Indian Homes That Celebrate Nature And Green Living | SURFACES REPORTER Exclusive
And more…