
This amazing building made of bricks is one of the several impressive architectural projects done by the Thiruvananthapuram-based architect Srijit Srinivas. Named ‘Benziger Hospice Home’, the project offers free accommodation and food for cancer patients visiting local hospitals. Spread over 17,500 square feet on a plot of nearly 31 cents in the South Indian city of Trivandrum, the project’s original brief was for five floors, which was reduced to three storeys encompassing 26 Patient Suites during project development. The project won him the Jury award at the 34th World Architecture Community Awards 2020 for his profound vision and the care with which he built the hospice. He is perhaps the first Malyali to bag this award. The project was commissioned by The Malabar Province of the Order of Discalced Carmelite (OCD) affiliated to the Catholic Church. The architect has shared with SURFACES REPORTER (SR) more details about the project. Take a look:
Also Read: Srijit Srinivas Gives The Form of Platonic Cubes To This House, Set In A Small, Three Cent Plot of Land | Ruby’s Cube |Trivandrum city
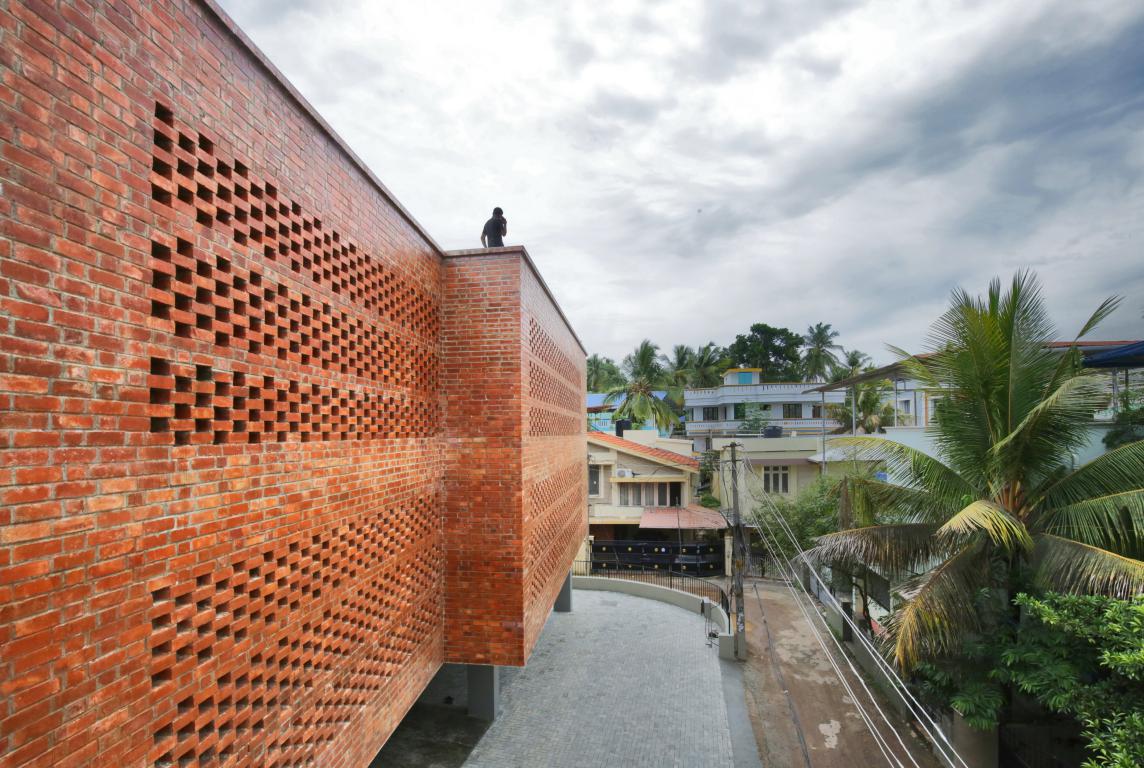
Located in a dense semi-urban setting, it is a three-storeyed building owned by the Malabar Province of the Order of Discalced Carmelite (OCD). The red bricks and their natural texture along with the careful proportioning of open spaces makes the project stand out. The double-slanted louvered brickwork facade exudes calmness in the packed semi-urban space. It also facilitates a unique play of lights and shadows in the walls and on the floors.
Major Challenges and Response
The site was oddly shaped – with a square front portion markedly tapering to the rear with an offshoot to the left housing an existing building earmarked for future demolition.
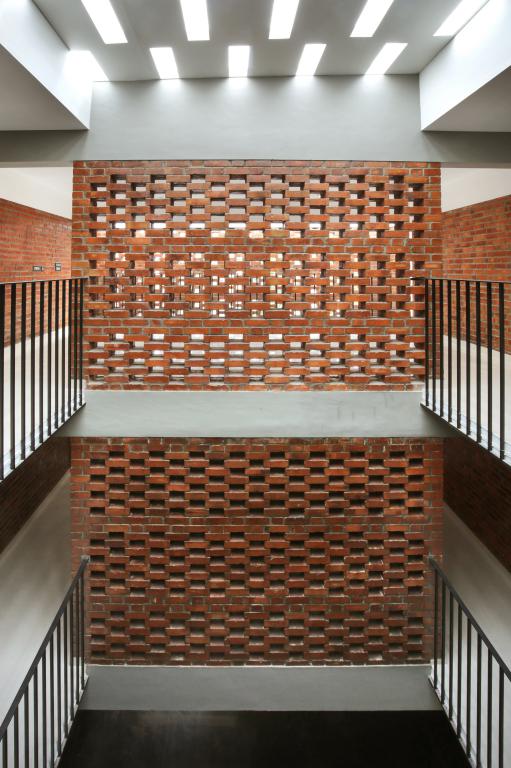
The design remit was to deliver a place of temporary stay for cancer patients which sensitively addresses their special needs and emotional vulnerabilities.
The location in a crowded semi-urban setting, called for adequate privacy measures to screen neighbouring residents’ views.
Also Read: Perforated Brick Screens Make This Housing Block in Tehran More Fascinating and Energy-Efficient | Fundamental Approach Architects
Brick Louvered facade
The external façade utilises a double-slanted louvered brickwork feature wall covering the Recreation Rooms across two floors and cantilevering over the ground floor, whilst poignantly showcasing the architectural possibilities of the humble brick.
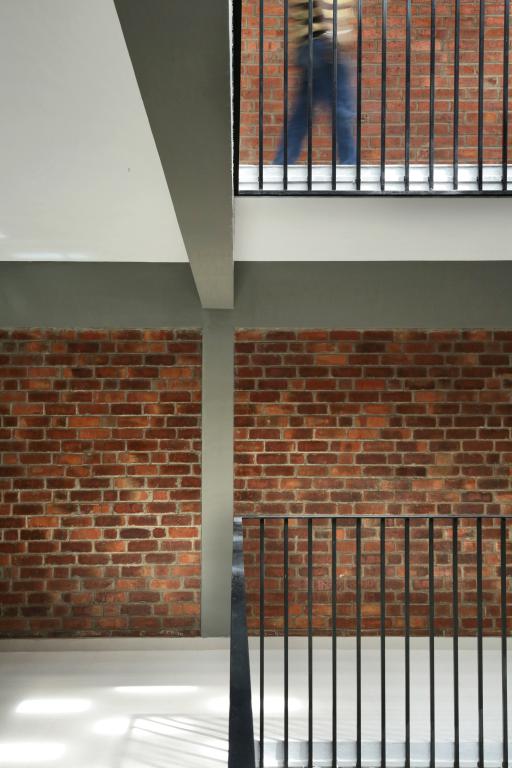
The Patient care suites are all located on the First & Second floors with each room having space for one patient along with either one or two carers.Suites fronting the site’s main entry have balconies with brickwork louvers allowing cooling breezes whilst maintaining privacy for the residents.

A common congregation space has been provided on every floor, along with an Activity Room and a Recreation (or TV) room.The built form is contained within a simple platonic geometry–aiming to be classy without the distracting clutter of accoutrements.
Site Planning
An Ambulance entry was provided from the front main gate leading up to the entry ramp, which was girded by a veranda with inbuilt brick seating integrated with trough planters containing high oxygenating plants.
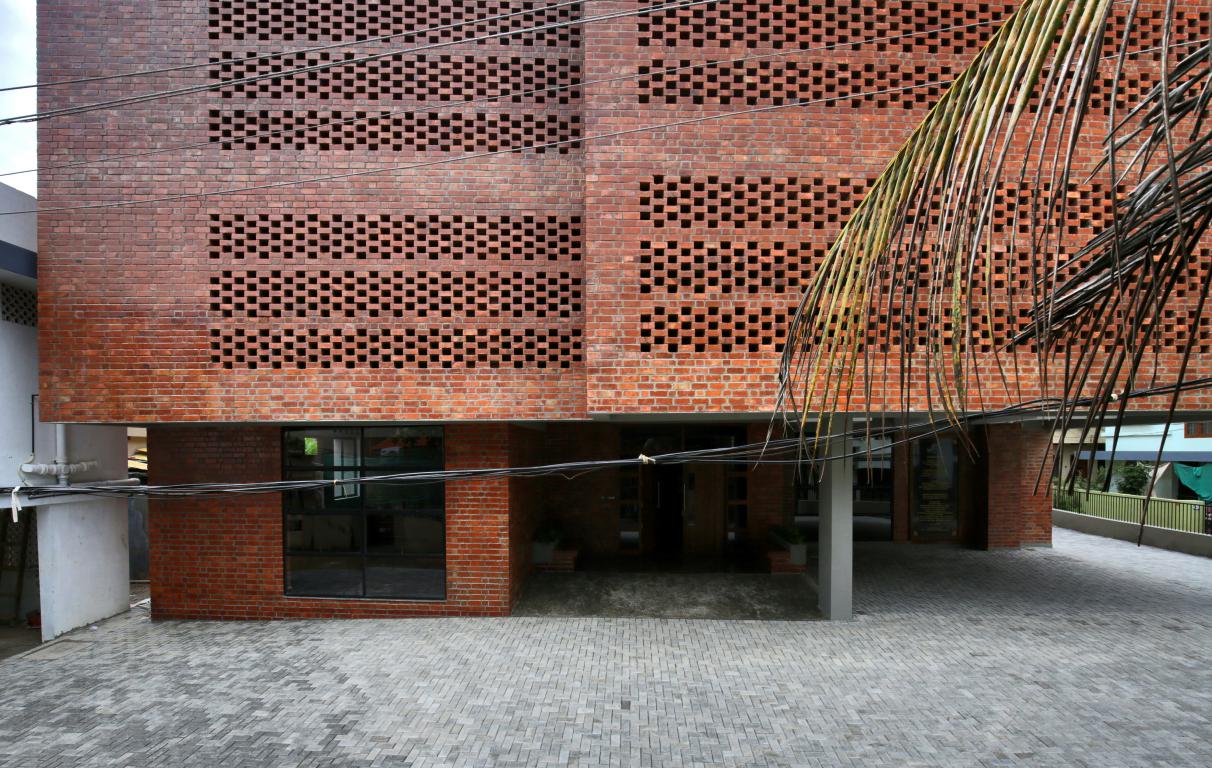
The Service Gate to the northern side allowed a supply path to the kitchen plus maintenance access to the Plant room.
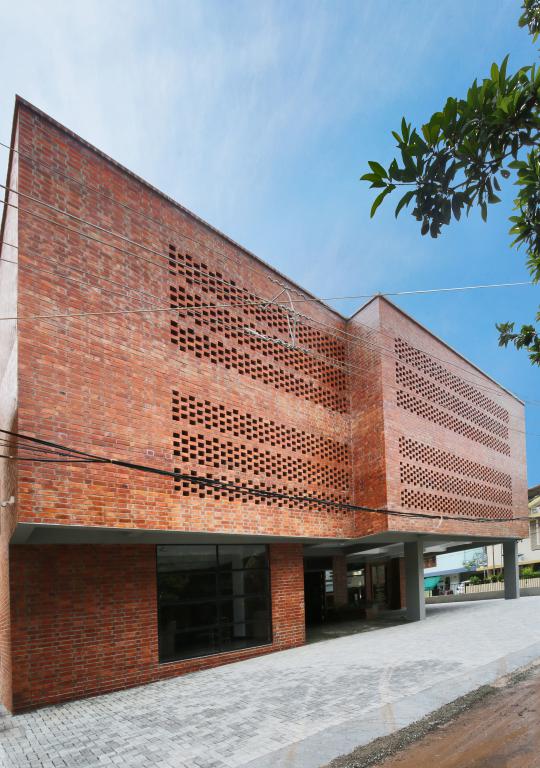
The Ground Floor lobby opens to an enclosed northerly landscaped area for patients’ relaxation.
Also Read: IMK Architects Creates a Multi-Faceted Brick Facade for Symbiosis Hospital and Research Center (SUHRC) in Pune
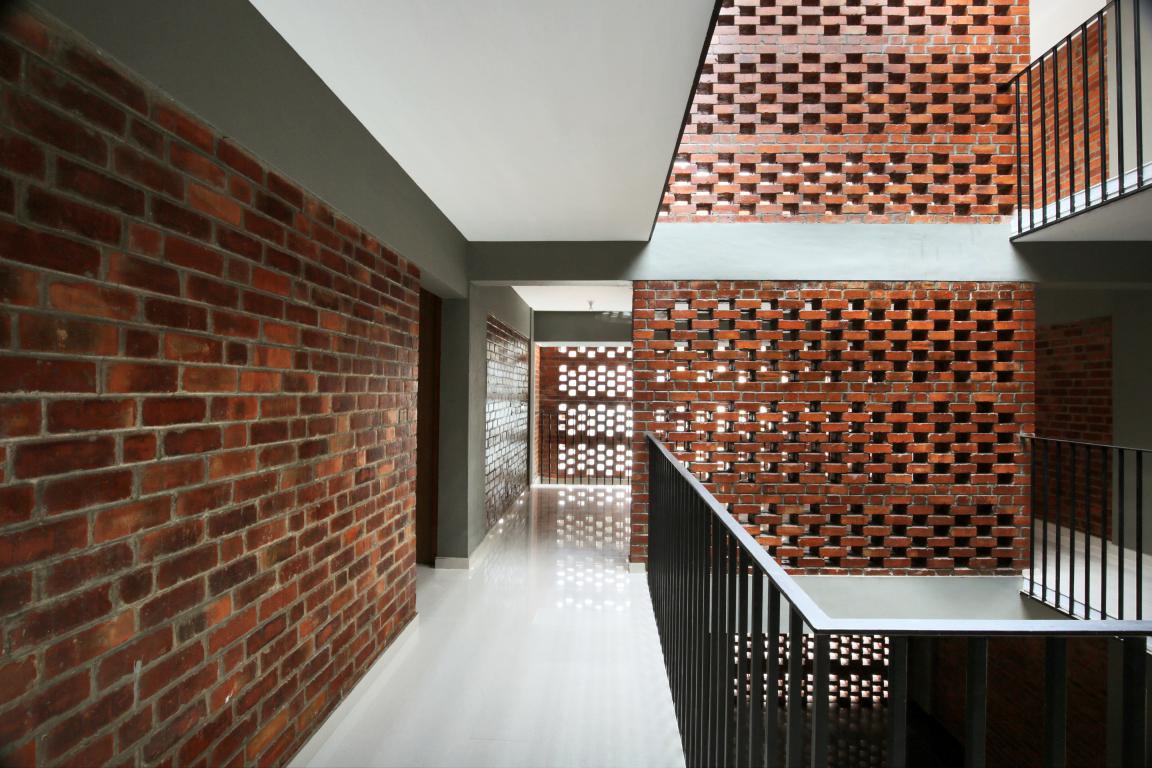
The Sunny and Airy Lobby
The Lobby with its cool, soothing micro-climate affected by its landscaped central courtyard - replete with brick seating and louvered screen walls permitting horizontal and vertical cross ventilation, also facilitates visual lines of sight across the cross-sections of two floors above along with the attendant emotional connectivity for the residents.
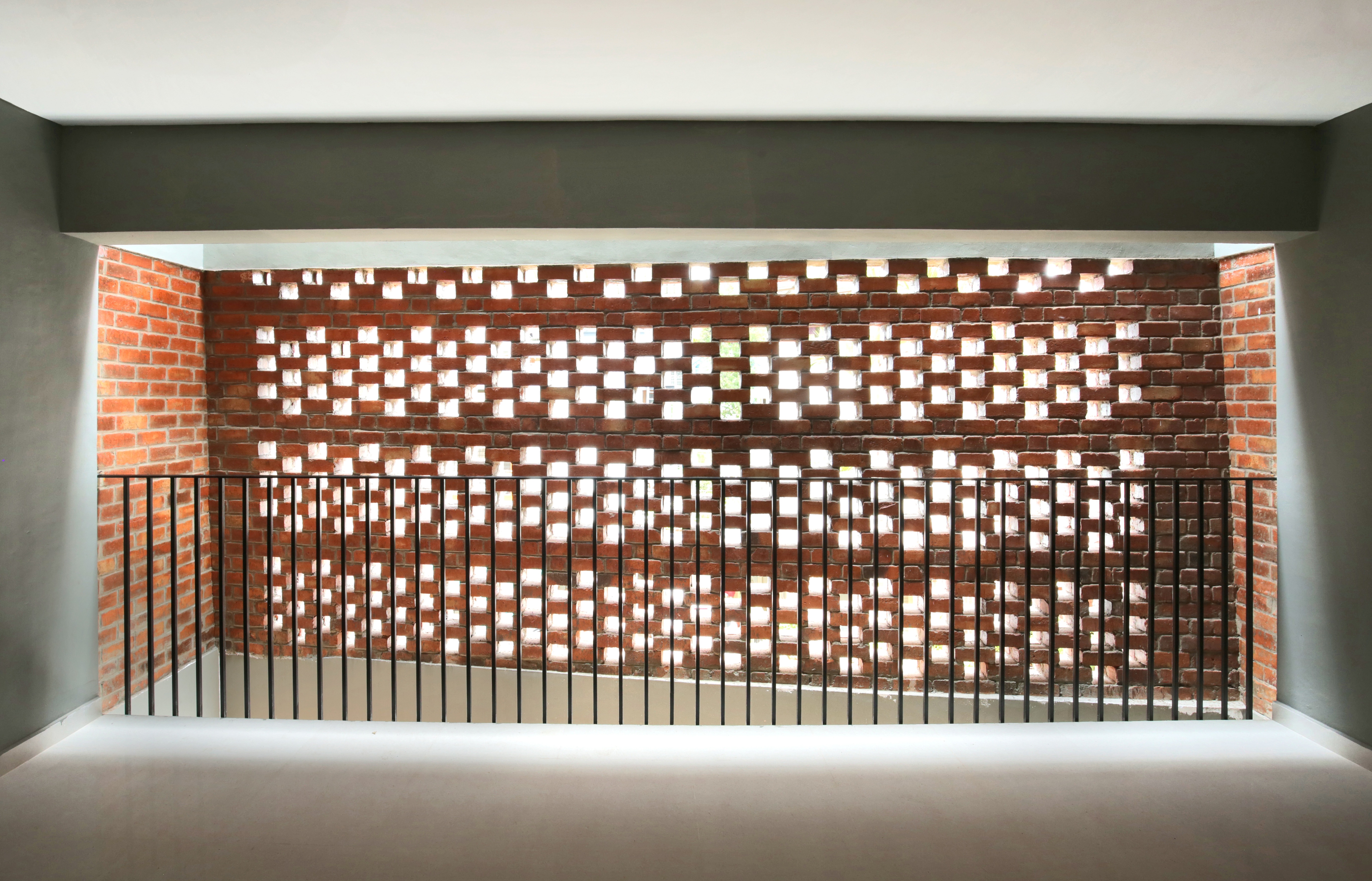
The natural texture and colour of brick, enhanced by the deliberate proportioning of spaces, and accentuated by the interplay of light and shadows (through brick louvers), endows the Lobby area with a sense of warmth and calmness, which is simultaneously welcoming and cathartic for patients.
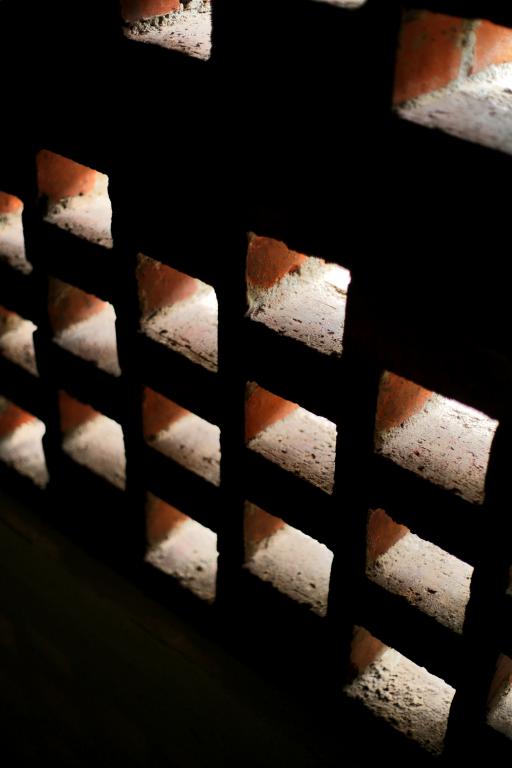
A Simple and Relaxing Space
The Nurse's Station and Director's office are located adjacent to the Lobby. The stairs and lift location allows for easy visibility and quick access to the residents’ suites.
The ground floor has a central dining space opening out to an external landscaped area, and serviced by a large commercial kitchen. Additional kitchenettes and tea stations are also located on individual floors.
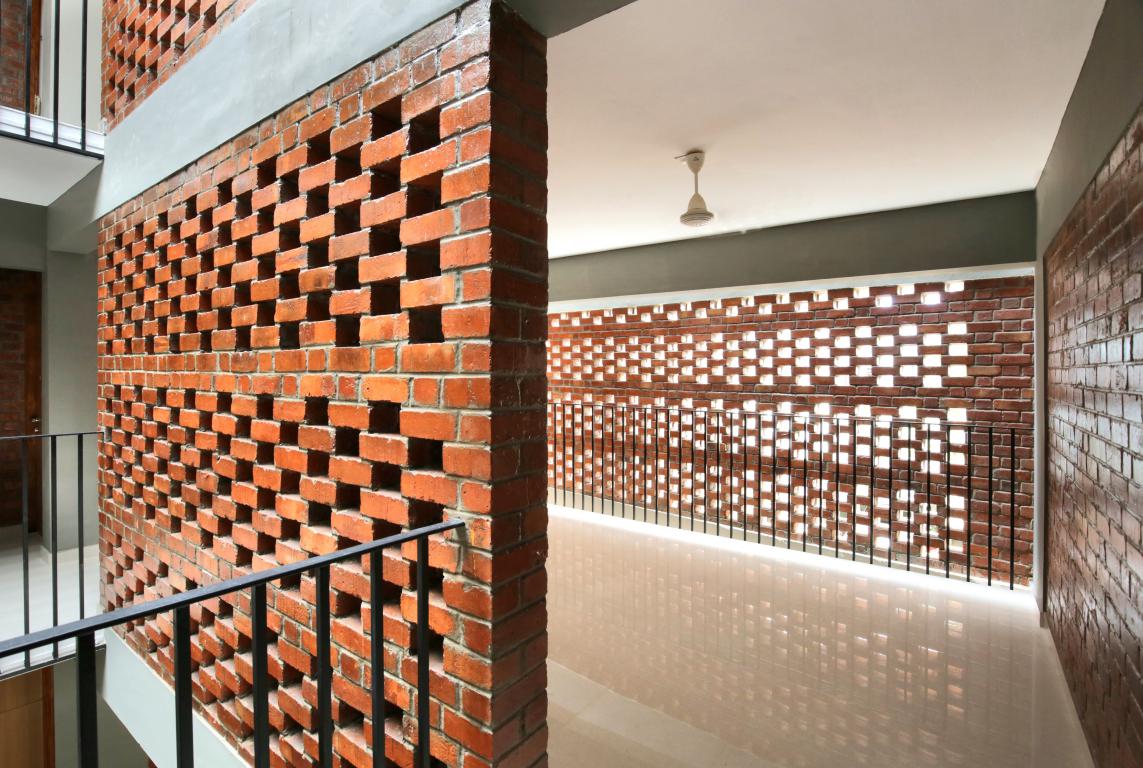 Overall, the architectural detailing was kept restrained and simple to emanate an aura of calmness to the space.
Overall, the architectural detailing was kept restrained and simple to emanate an aura of calmness to the space.
Project Details
Project Name: Benziger Hospice Home
Project Category: Healthcare Center
Architecture Firm: Srijit Srinivas - ARCHITECTS
Location: Thiruvananthapuram, India
Area: 1636 m²
Manufacturers: Blum, Nitco Limited, Saint-Gobain, Weber, Asian Paints, Burma Teak wood, Thovala
Electrical Consultant: Rajesh Spectracon Engineering
Civil: Robin, Judeson, Jolly
Completion Year: 2020
Photographs: Prasanth Mohan, Running Studios
About the Firm
Srijit Srinivas - ARCHITECTS is a multiple International Award winning architecture studio based in Trivandrum, Kerala, India. Founded by its namesake, the firm is known for creating buildings with timeless value. The firm has won the Jury award at the coveted 34 th World Architecture Community Awards 2020, for the Benziger Hospice Home, Trivandrum and is also a winner of the 33 rd World Architecture Awards for The Brickhaus, Keralam. Their portfolio consists of apartments, residential homes, healthcare buildings, commercial buildings, institutional, convention centres, resorts and so on.

Keep reading SURFACES REPORTER for more such articles and stories.
Join us in SOCIAL MEDIA to stay updated
SR FACEBOOK | SR LINKEDIN | SR INSTAGRAM | SR YOUTUBE
Further, Subscribe to our magazine | Sign Up for the FREE Surfaces Reporter Magazine Newsletter
Also, check out Surfaces Reporter’s encouraging, exciting and educational WEBINARS here.
You may also like to read about:
Brick Screens Act As a Double Wall For This Home by MS Design Studio in Vadodara | Gujarat
This ‘S’ Shaped Maternity and Paediatric Hospital Extension in Senegal Is Clad With Lattice-Like Brick Walls | Manuel Herz Architects
Salvaged Bricks Hole-Punctured by CTA to Shape This Wall House in Vietnam | Creative Architects
And more...