
Designed by Ayesha Sadaf Architects, this family home of five in Bangalore features birch wood as its primary material. The birchwood is used all across the residence, including the kitchen, walls, and shelving. The interiors of the timber dwelling are meticulously crafted by pushing the boundaries and experimenting with this engineered material, which the firm refers to as the project's hero material; its use eliminated the need for any additional finishing material, and the no-stain clear coat finish contributed to the creation of a light and airy atmosphere. The designer has shared detailed info about this spell-binding interior project with SURFACES REPORTER (SR). Take a look:
Also Read: Architectural and Interior Design | Wood, Concrete and Cantilevers Animate Inside Out House by Modo Designs
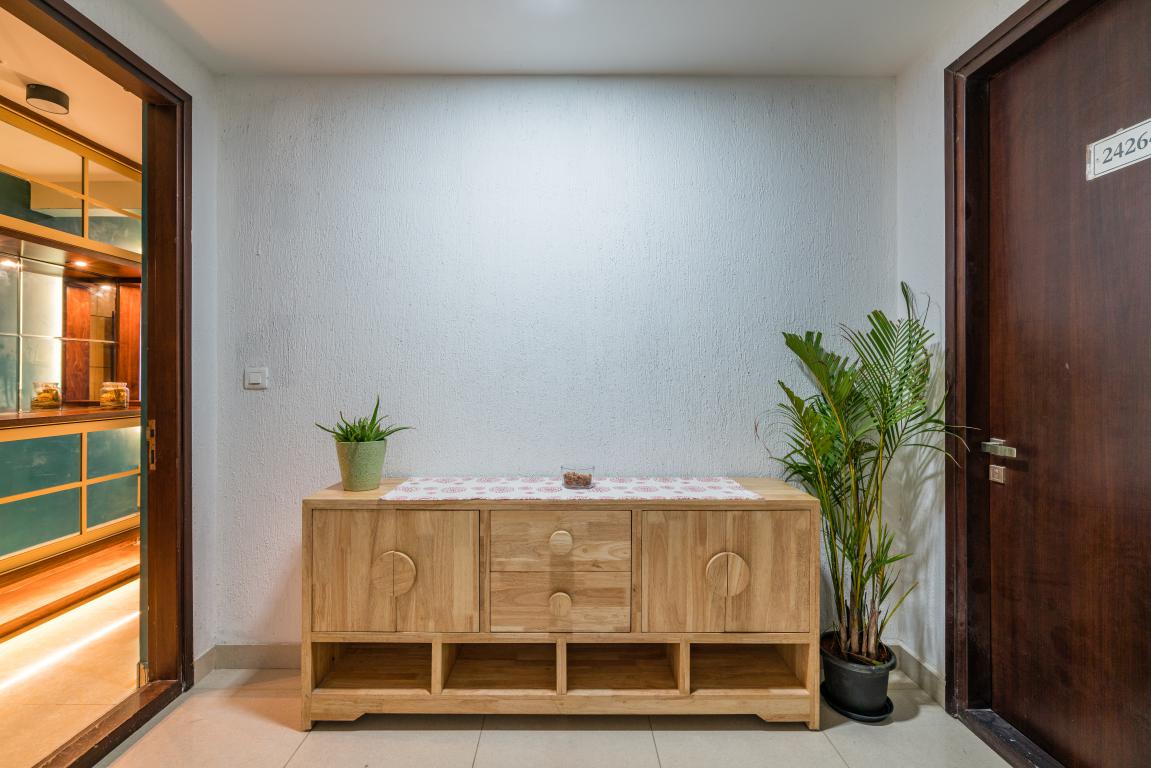
Living & Dining Area
The open plan of the combined living and dining area was divided into two seating zones to comfortably entertain guests while still providing a single visual connection, considerably increasing seating capacity.
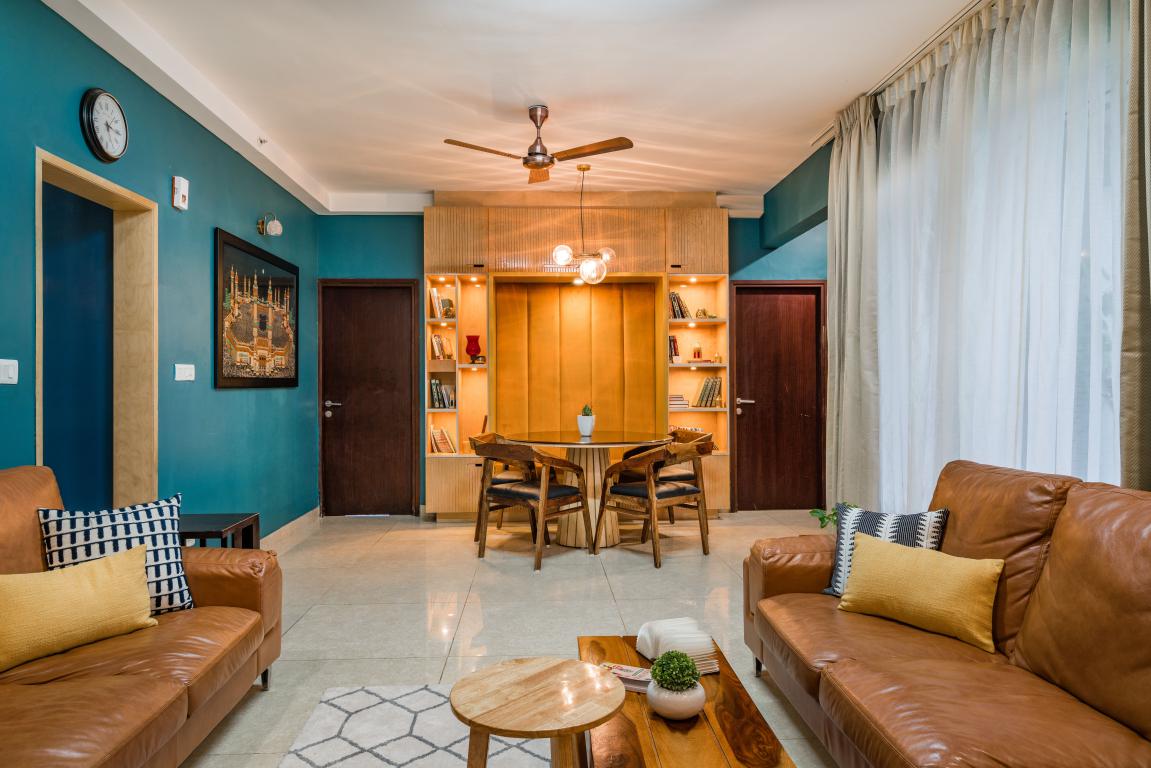
For the dining area, an alcove seating space was created with high tufted back upholstery in vibrant ochre that also doubled as a bookcase.
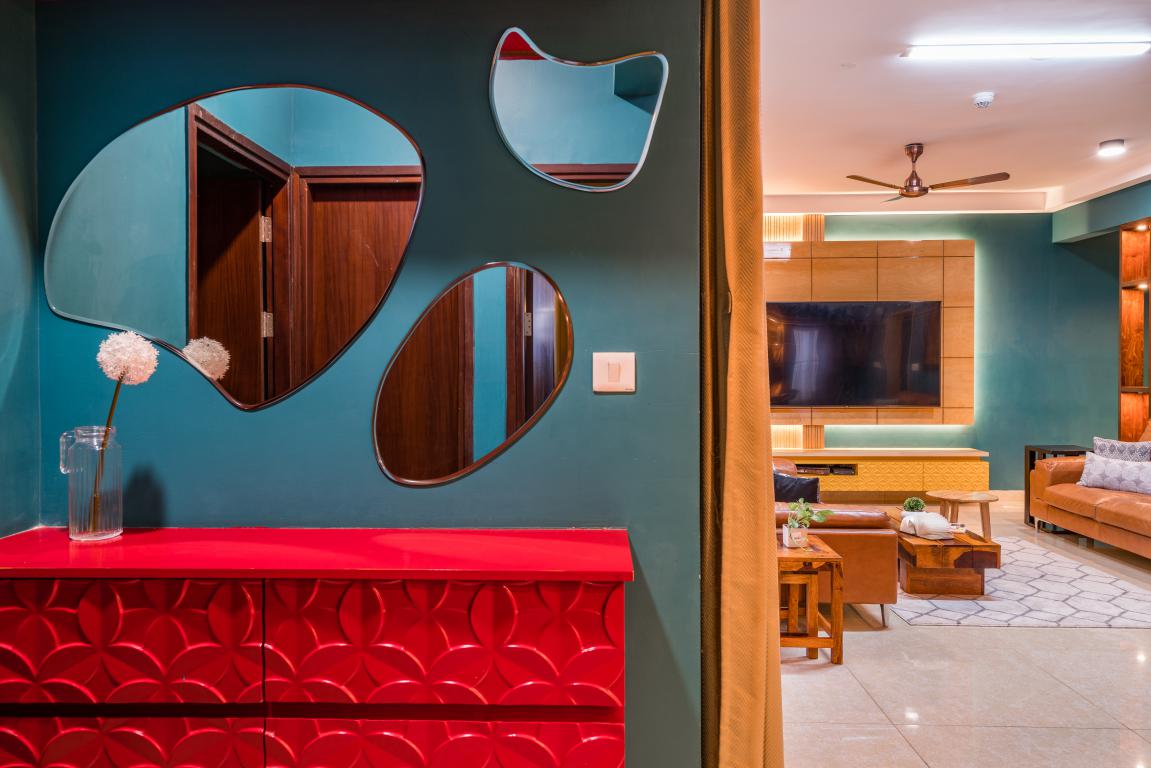
Kitchen
The kitchen, which resembles a galley, is designed to be as functional as possible.
 The lightness is enhanced with a seamless aqua green backsplash and a light cream worktop merged with a unique built-in sink.
The lightness is enhanced with a seamless aqua green backsplash and a light cream worktop merged with a unique built-in sink.
Also Read: A solid surface and birch plywood kitchen
Master Bedroom
The Master bedroom, which has an adjoining balcony, receives plenty of natural light and has a fantastic view of the city.
 Taking advantage of this, the bedroom has a laser-engraved back wall that, when combined with a mirror, serves as a perfect backdrop for the bed while simultaneously serving as a statement wall.
Taking advantage of this, the bedroom has a laser-engraved back wall that, when combined with a mirror, serves as a perfect backdrop for the bed while simultaneously serving as a statement wall.
 The inclusion of a full-height reflective mirrored wardrobe adds depth to the space.
The inclusion of a full-height reflective mirrored wardrobe adds depth to the space.
Kids Bedroom
The children's room is intended as a shared bedroom for two mid-teen boys, each having their sleeping and study area.
 The walls are painted in vibrant colours to resemble a dark blue sky and lush green trees.
The walls are painted in vibrant colours to resemble a dark blue sky and lush green trees.
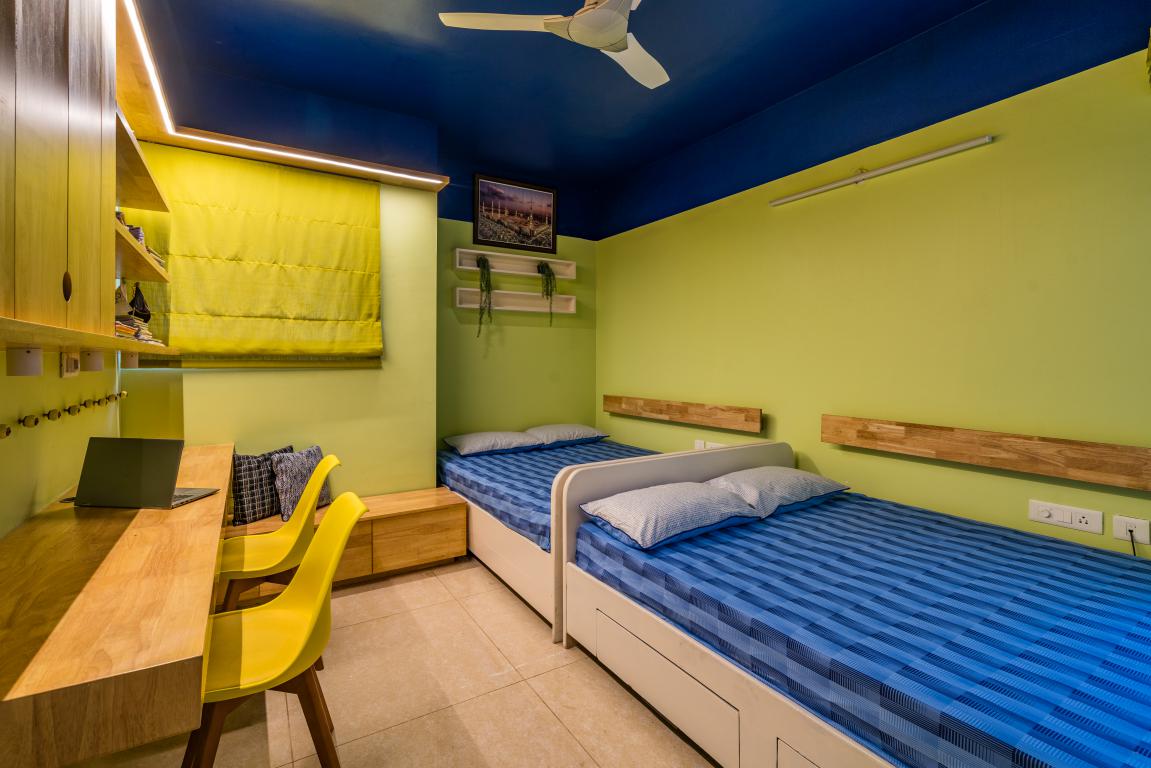
Daughter’s Bedroom
The daughter's bedroom is designed to be cosy and warm, with a four-poster restored traditional bed. The room's aesthetic appeal is boosted with a tinted mirrored glass wardrobe coupled with a patterned fabric that complements the earthy warm tone on the walls.
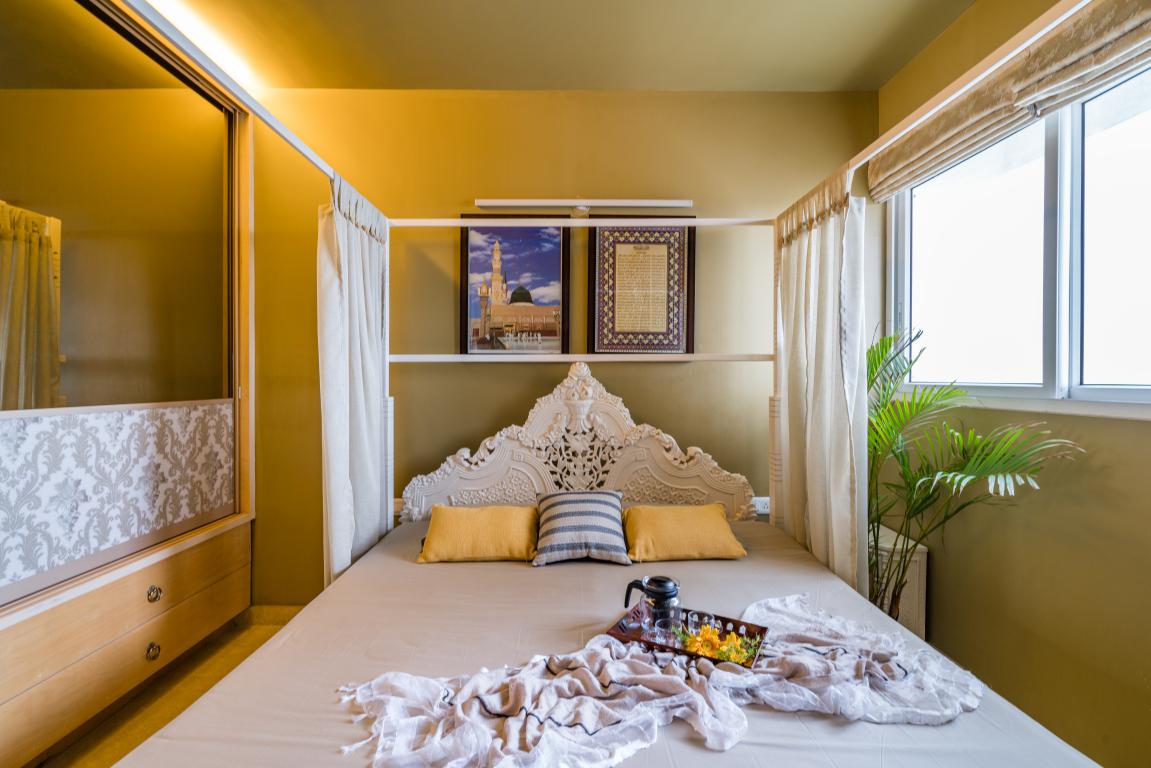
Throughout the home, the soothing colour palette and beautiful birch wood grain take the graceful design to the next level while rugs from Pepperfry, sofas from Home Centre, and furnishings from Floating Walls work together in perfect harmony.
Project Details
Project Name: House of Birchwood
Project Category: Interior Design Project
Architect & Designers: Ayesha Sadaf Architects
Location: Bangalore, India
Project Size: 128 m²
Project Status: Completed Completion Year: 2020
Photo Courtesy: Inclined Studio
Who lives here: A family of 5 comprising the parents and two teenage boys and a daughter.
Products / Brands
Lights: Ram Lights
Paints: Asian paints
Furnishings: Floating walls Sofas: Home Centre
Rugs: Pepperfry
Keep reading SURFACES REPORTER for more such articles and stories.
Join us in SOCIAL MEDIA to stay updated
SR FACEBOOK | SR LINKEDIN | SR INSTAGRAM | SR YOUTUBE
Further, Subscribe to our magazine | Sign Up for the FREE Surfaces Reporter Magazine Newsletter
Also, check out Surfaces Reporter’s encouraging, exciting and educational WEBINARS here.
You may also like to read about:
A Home in Bangalore Where Earth Meets the Sky Desigend by Wright Inspires | Ambara House
Latest Material Trend The Wood in Architecture and Interiors
Earthy and Warm, the Interiors of This Ahmedabad Home Exudes an Unparalleled Charm | Intrinsic Designs
And more…