
Bjarke Ingels Group has started construction on its curved CityWave building in the City of Milan. The building will visually connect the towers of Milan's CityLife development with a low swooping roof. The high-tech roof structure tends to extend to more than 200 meters in length and holds around 11,000 square meters of solar panels capable of generating an estimated 1,200-megawatt-hours of power a year. Further, the monumental roof is considered to be the largest urban integrated photovoltaic canopy in Europe. Formerly called ‘The Portico’, the building by the firm will mark the fourth building of the site, which already encompasses towers by Zaha Hadid Architects, Daniel Libeskind, and Arata Isozaki. Read more about the project below at SURFACES REPORTER (SR):
Also Read: CapitaSpring- Carlo Ratti Associatis Tower of Skygardens and Bjarke Ingels First Building in Singapore | See Exclusive Pics
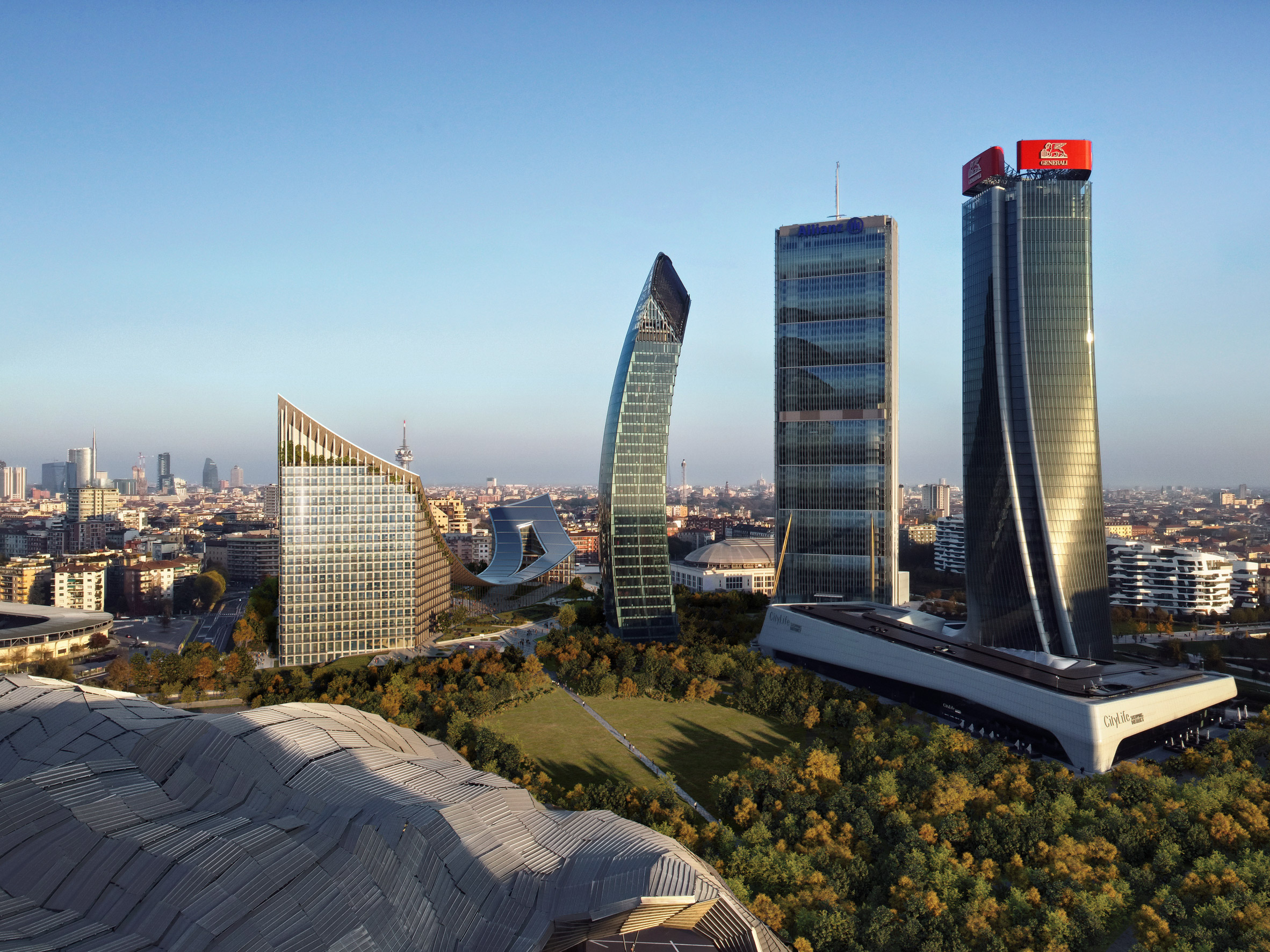
The CityWave building by the BIG will host a new office space for the ever-growing Italian city, and will soon become a notable element of the district’s renewal efforts, with its advanced roof structure. The firm’s objective with the project was to introduce a better quality of life along with the sustainable building.
Giant Sweeping Rooftop
Distinguished by its monumental size rooftop, the project will cover a large public space. It will connect two low office buildings located on the site of the Italian city's former trade fairgrounds. The curved canopy of CityWave is intended to "complete, not compete" with skyscrapers designed by Arata Isozaki, Zaha Hadid Architects, and Daniel Libeskind.
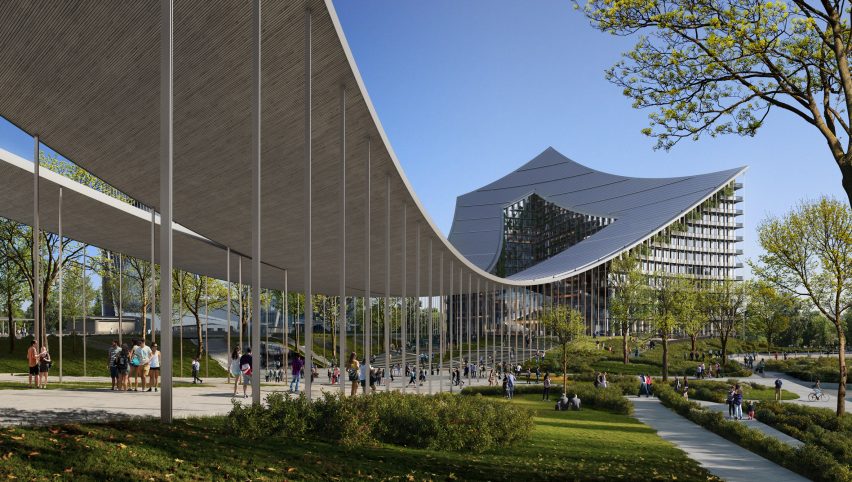
A sheet of dowel-laminated veneer lumber will be used to design the canopy. This is a kind of mass timber made from softwood lumber panels joined together with hardwood dowels.
While the three towers by the eminent architecture firms are already iconic in the area, the team recognizes the impact of introducing one or two additional towers. The firm focuses on creating low ‘east’ and ‘west’ buildings and a connective roof to give a new threshold to the city. With this project, the practice embraces the plot instead of trying to soar above it.
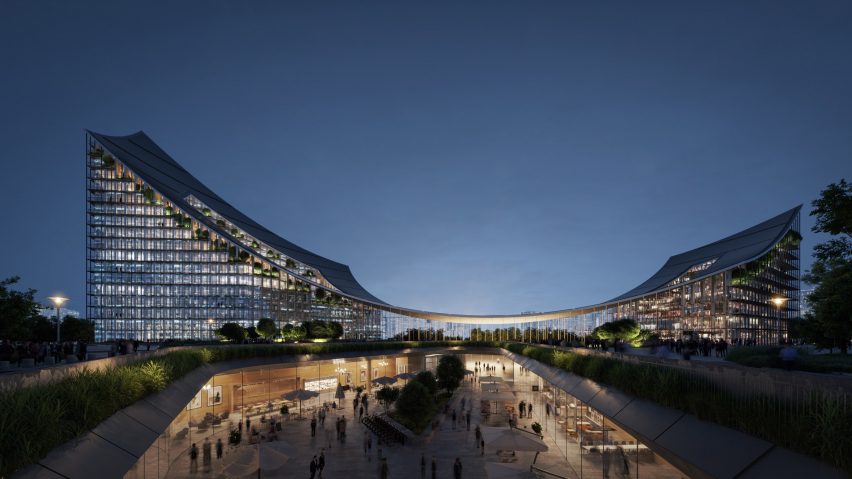
"When we went on the first site visit, we took the Metro train, and the Metro [stop] is called Tre Torri ["three towers"]," said Ingels. "So we thought it might create some unnecessary confusion if it's suddenly four or five towers."
Also Read: Bjarke Ingels Group Reveals An O-shaped Tower for OPPO in Hangzhou, China
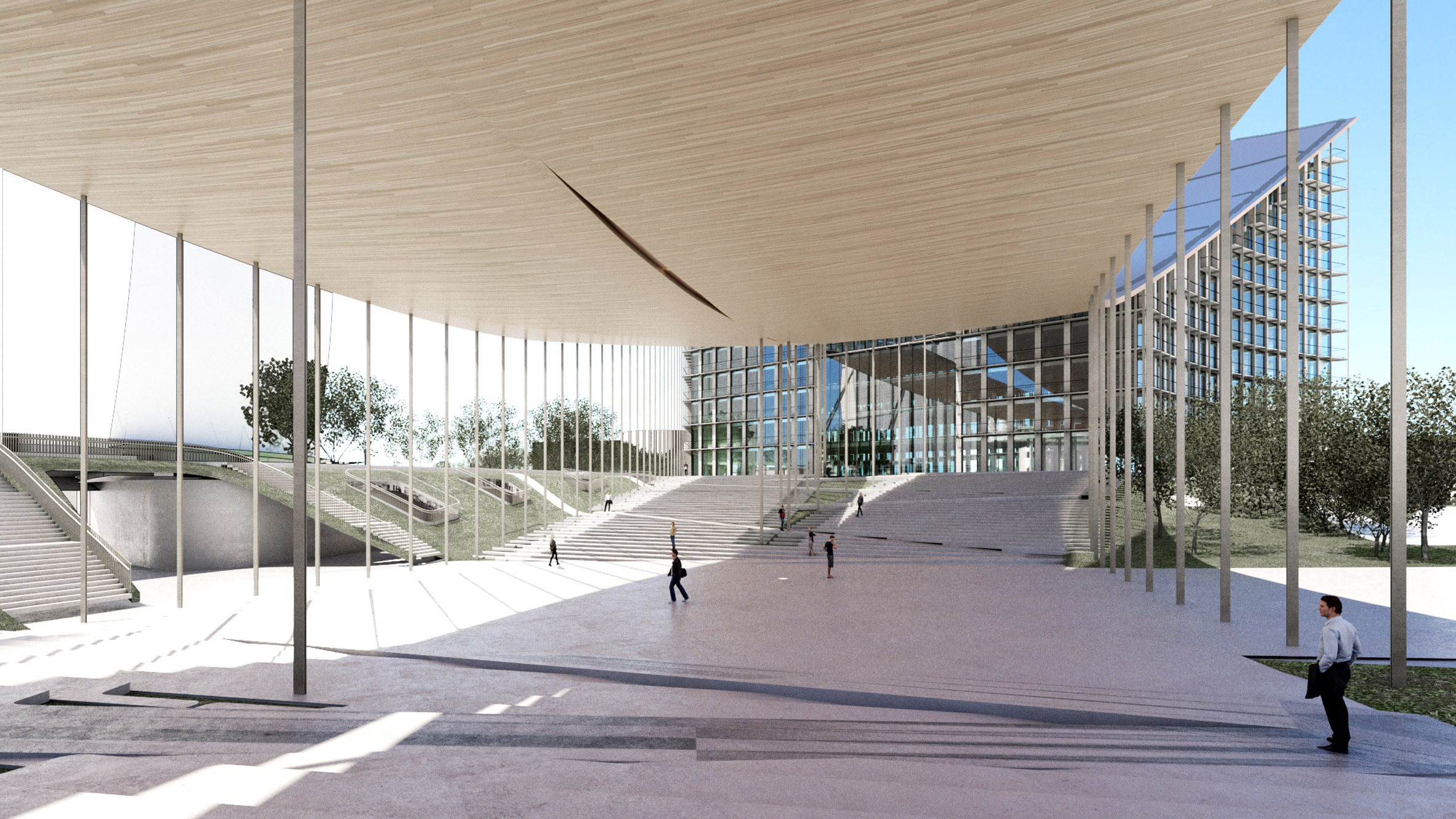
"And also, our contribution was going to be the last and the shortest," he continued. "It felt like a competition we could not win. So we thought, instead of competing with the three masters, we could sort of try to complete the ensemble by imagining this new entrance." The generous new public space is shaded from the sun and shielded from the rain.
Two Buildings of Citywave
The taller citywave building in the ‘west’ rises just 21 floors above the ground. While the shorter ‘east’ building rises only eleven floors. Both buildings are connected by a curved canopy. Both buildings offer a visual connection between a series of skyscrapers and create a gateway to the city beyond, joining CityLife with surrounding roads and infrastructure.
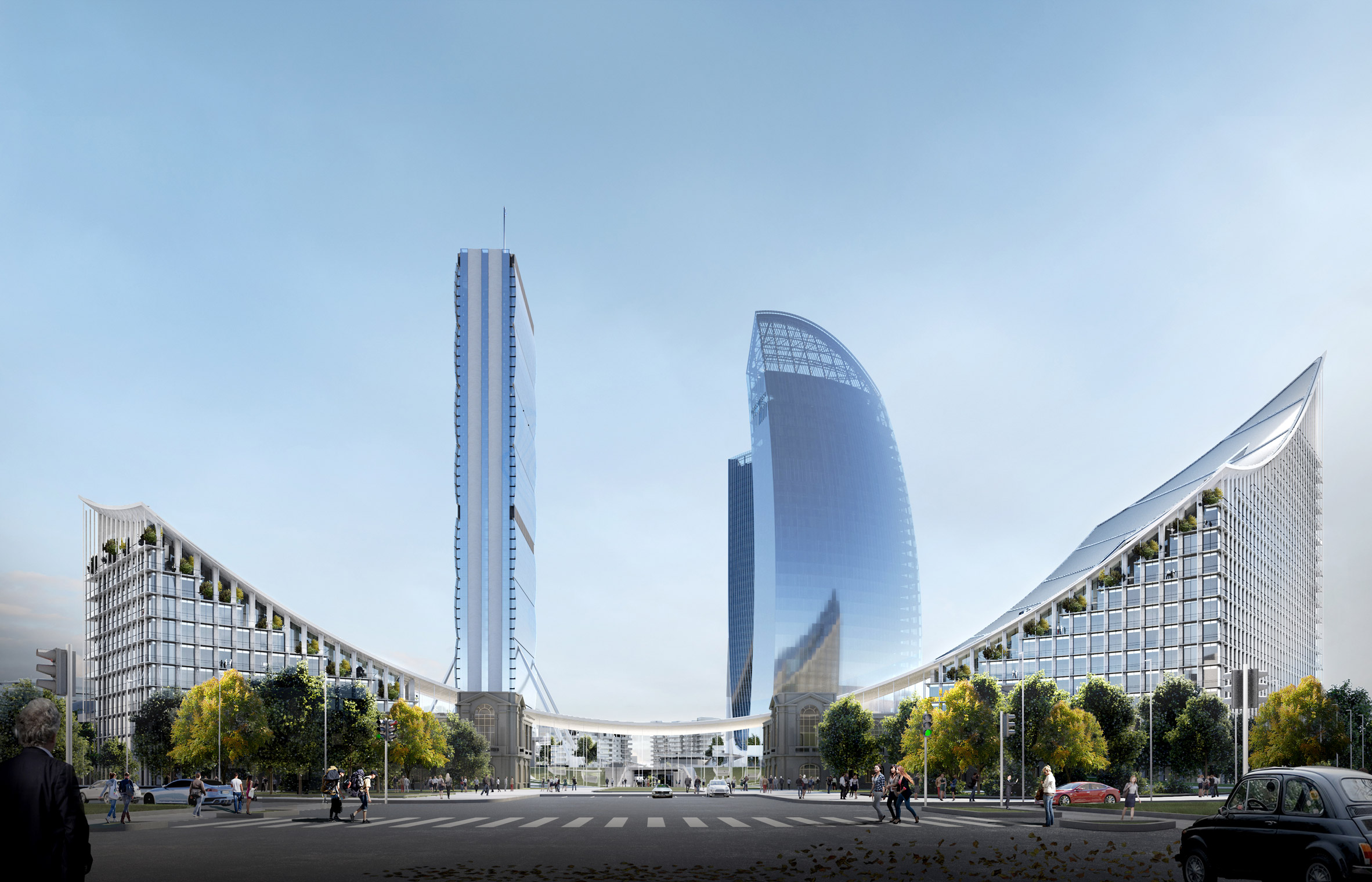
Interior of the CityWave Buildings
The buildings will accommodate 63,000 sq meters of leasable office and retail space. Further, the floors inside the building will be connected by a giant sculptural staircase that will connect the first five floors, while the cascading terraces under the open terrace connect the subsequent floors.
The West Building
The West building will include a conference center at ground level with a near-300-seat auditorium as well as three secondary halls. It will also contain a sky bar and restaurant at the top with views over the city.
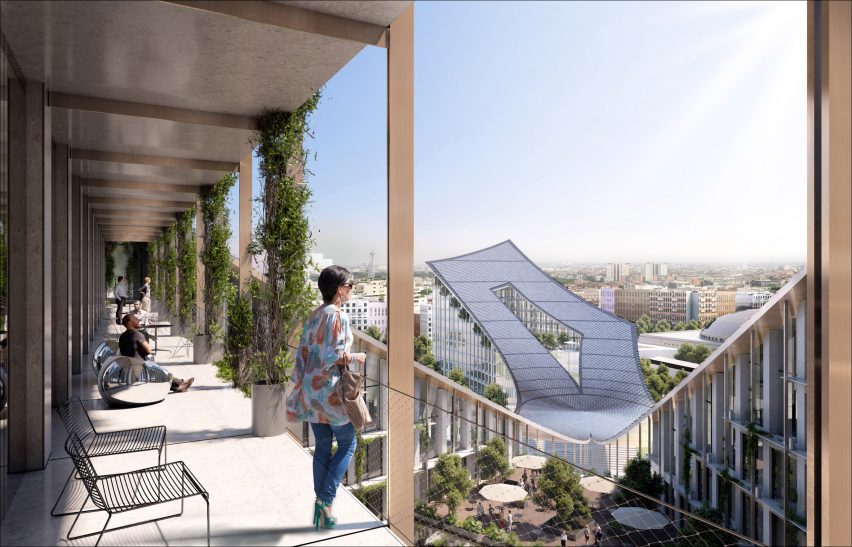
"All of the levels are actually connected to each other underneath the continuous diagonal of the roof," said Ingels.
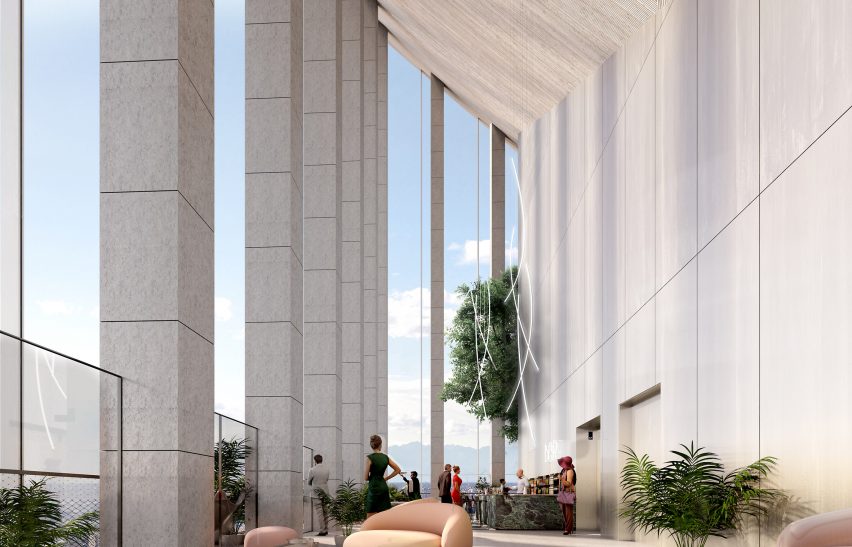
"So that even if you are working in a company that is split over five or six levels, you can actually visually and physically connect to your colleagues in this sort of cascading space."
The East Building
The East building will also have a similar type of arrangement, but it also encompasses an atrium and winter garden across the ground and first floors.
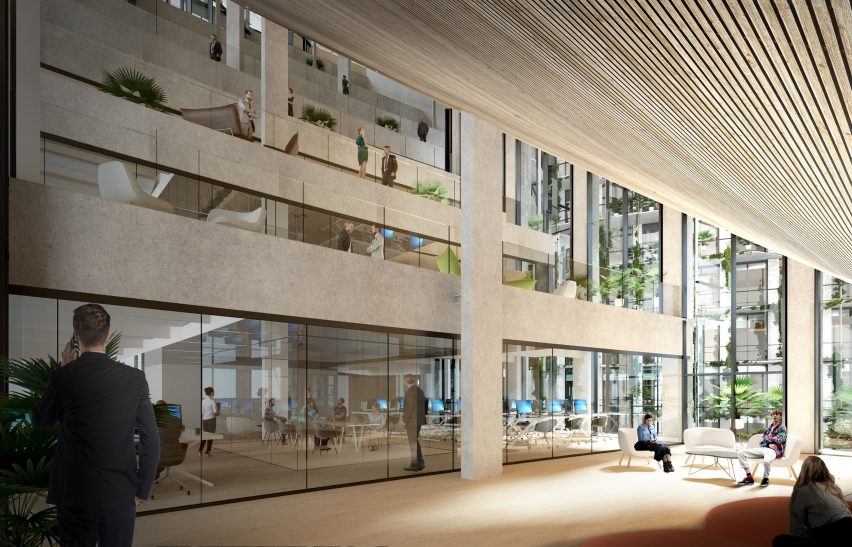
Both buildings will contain internal courtyards that allow plenty of sunlight and air to enter them.
Also Read: Shigeru Ban, Bjarke Ingels, Olafur Eliasson Among Names To Join New European Bauhaus High-Level Roundtable
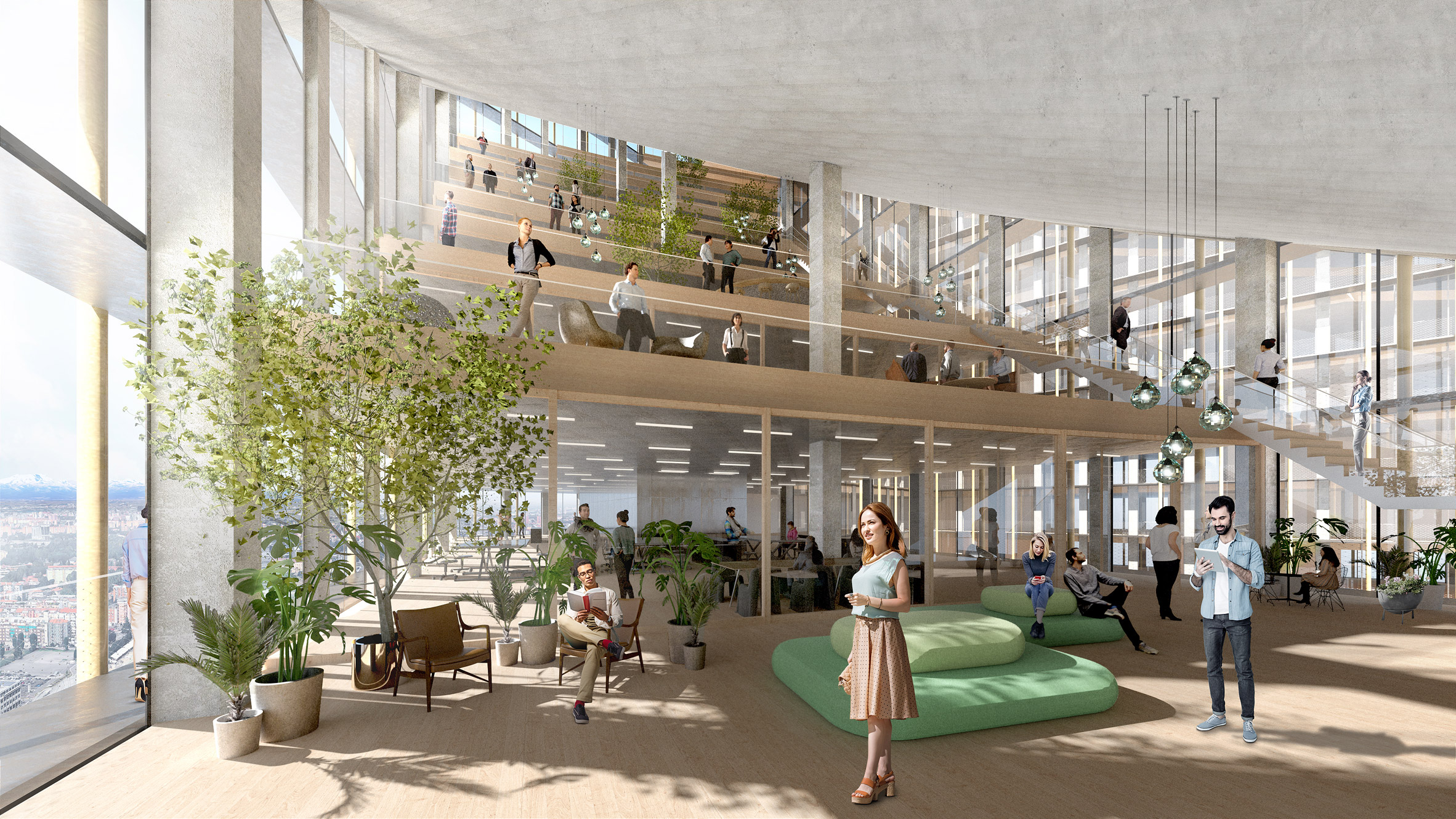
Beyond Zero Impact
The firm said that it is going to be the first office building to ‘go beyond zero impact,” which means it will be entirely powered by renewable sources along with the massive array of solar panels integrated on its roof. Along with providing solar power, the roof structure will enable rainwater collection. Further, the building is also integrated with the thermal use of groundwater. Unlike standard office blocks, BIG’s Citywave is expected to consume 45% less energy.
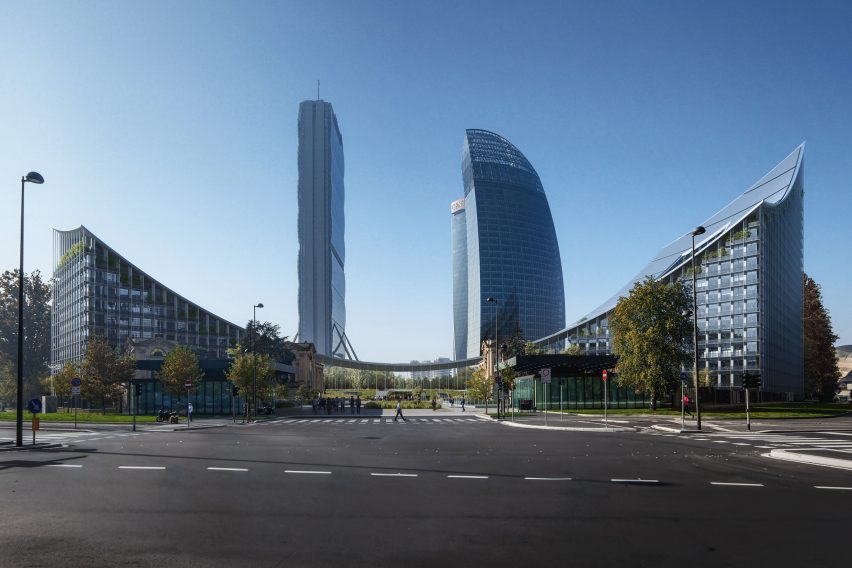 All in all, the building incorporates passive design strategies, along with the optimization of triple glazing to lower the energy requirements by 45 percent below the typical office space.
All in all, the building incorporates passive design strategies, along with the optimization of triple glazing to lower the energy requirements by 45 percent below the typical office space.
The construction work of the building is anticipated to be finished in 2025.
Project Details
Project Name: Citywave Building
Architecture Firm: Bjarke Ingels Group / BIG
Location: Citylife District, Milan, Italy
Status: Construction Starts September 2021
Anticipated Completion Year: 2025
Source: https://big.dk
Keep reading SURFACES REPORTER for more such articles and stories.
Join us in SOCIAL MEDIA to stay updated
SR FACEBOOK | SR LINKEDIN | SR INSTAGRAM | SR YOUTUBE
Further, Subscribe to our magazine | Sign Up for the FREE Surfaces Reporter Magazine Newsletter
Also, check out Surfaces Reporter’s encouraging, exciting and educational WEBINARS here.
You may also like to read about:
A new-age Waste-to-Energy Plant by Bjarke Ingels Group (BIG)
Sci-Fi Style Twin Supertall Towers in Shenzhen by Zaha Hadid Architects | Tower C
Safdie Architects Reveals Plans To Build Interconnected Housing Towers Over Railway Tracks in Toronto | Orca
Striatus: The First 3D-Concrete-Printed Arched and Unreinforced Footbridge in Venice, Italy
And more…