
Vo Trong Nghia Architects has designed this Casamia Community in a very windy area near a coastal area of Cam Thanh in Vietnam using bamboo as the main building material. A 9-m-Tall intricate bamboo ceiling and a thatched roof inform the design of the center that comprises a gym, a medical area, a bathroom, a storage area, and a kitchen. It also encompasses a swimming pool outside. The building has been designed to be resilient and survive extreme weather. The thatched roof dominating the long elevations shield the structure from prevailing winds while the smaller glazed facade ensures the interiors are bathed in natural light. SURFACES REPORTER (SR) is sharing below how architects developed this beautiful structure and its intriguing features.
Also Read: Bamboo in Construction: The Rise in Organic Architecture | SR Material Specials
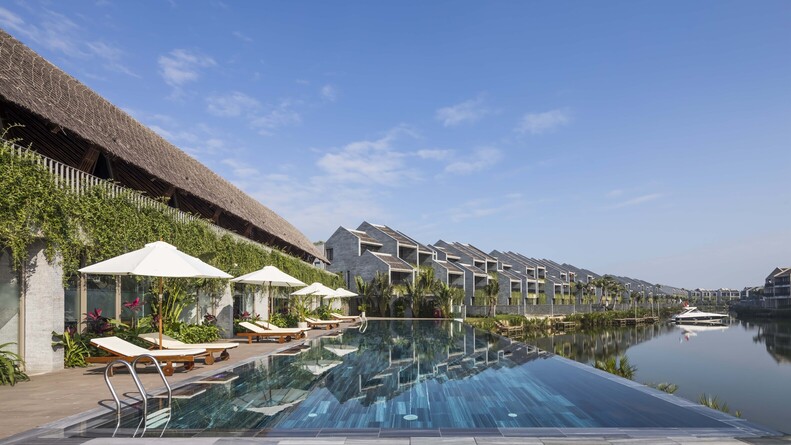 Sprawling over an area of 1,600 sqm (17,222.26 sqft), the building serves as a mixed-use center for the community of the region. The firm explains that Casamia Community House hopes to become the epitome of how natural materials can create durable and long-lasting structures.
Sprawling over an area of 1,600 sqm (17,222.26 sqft), the building serves as a mixed-use center for the community of the region. The firm explains that Casamia Community House hopes to become the epitome of how natural materials can create durable and long-lasting structures.
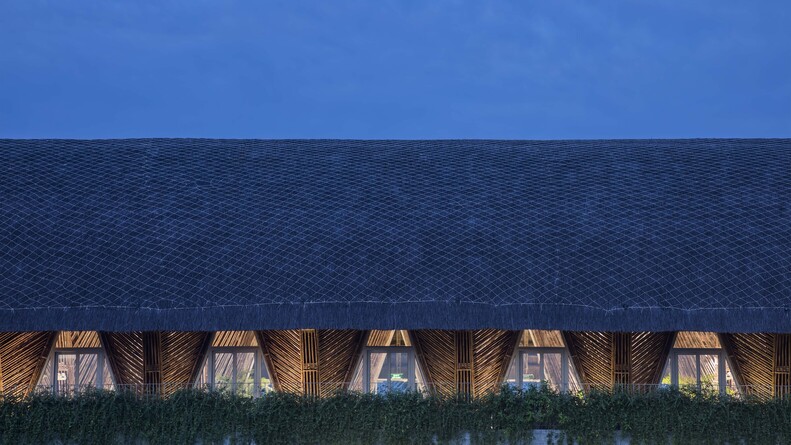 The building consists of two levels: a sunken first floor is and a tall second floor.
The building consists of two levels: a sunken first floor is and a tall second floor.
Bamboo- The Primary construction Material
The design team at VTN Architects uses bamboo as the main material for construction owing to its familiarity in the city as well as its acoustic benefits. Several layers of interwoven bamboo elements help to create a bamboo structure, making them efficient for sound absorption.
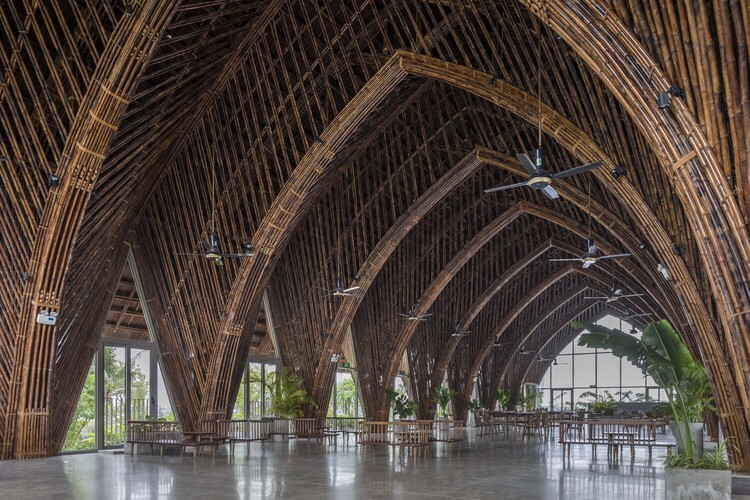
Structurally, the building is constructed on top of a concrete plinth and encompasses a total of 22 frames of bamboo columns and trusses combined with bracing. The structure also stands apart with its 9m or almost 29 feet height.
Also Read: Create Your Own Bamboo Structure in 2-3 Hours Without Special Tools or Construction Experience | Giant Grass | Zome Building Kit
Large Thatched Roof Span and Glazed Facade
The structure is topped with a larger thatched roof that also contributes to acoustic absorption, allowing to host community events without getting disturbed by the noises. The roof also allows natural light and air to flow inside the building. Further, it is wrapped with a glazed facade that allows more daylight to enter the space.
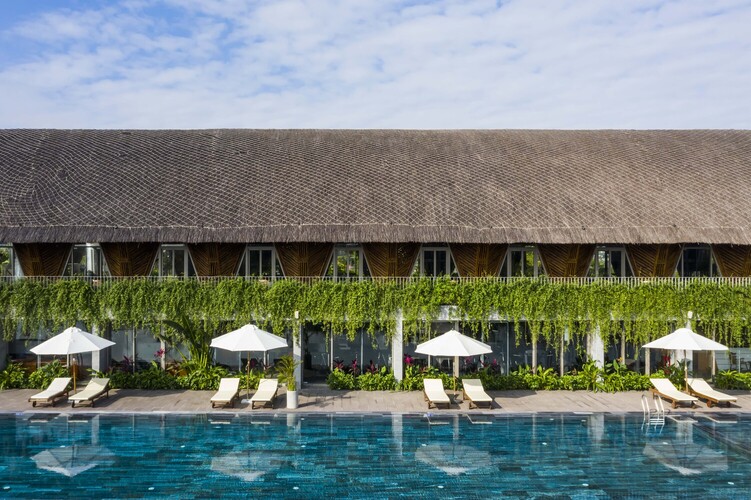 The sturdy structure resists the strong winds blow. Additionally, the roof combined with a layer of wire netting also prevents the building interiors from outside natural forces.
The sturdy structure resists the strong winds blow. Additionally, the roof combined with a layer of wire netting also prevents the building interiors from outside natural forces.
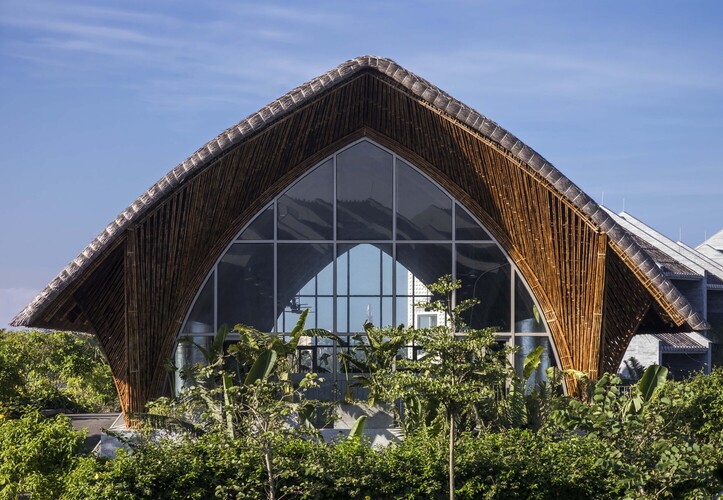 The building contains glass doors that open the center up to the outside for natural ventilation, though ceiling fans are also installed.
The building contains glass doors that open the center up to the outside for natural ventilation, though ceiling fans are also installed.
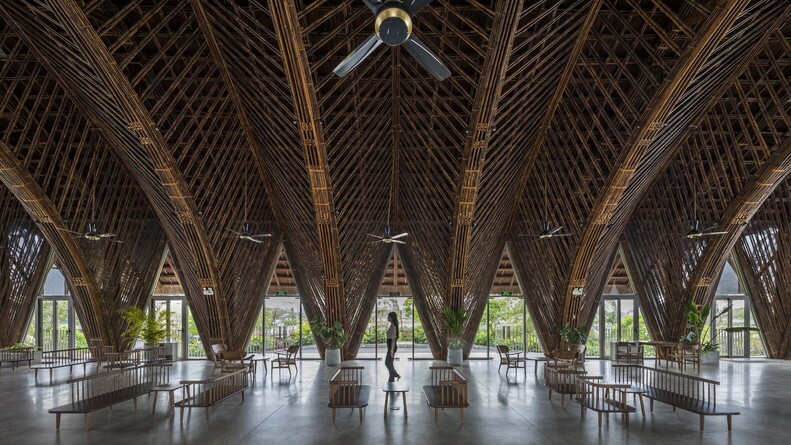
Project Details
Architecture Firm: VTN Architects
Area: 1600 m²
Year: 2021
Photographs: Hiroyuki Oki
Bamboo Contractor: VTN Architects (Vo Trong Nghia Architects)
Source: https://www.vtnarchitects.net/
Keep reading SURFACES REPORTER for more such articles and stories.
Join us in SOCIAL MEDIA to stay updated
SR FACEBOOK | SR LINKEDIN | SR INSTAGRAM | SR YOUTUBE
Further, Subscribe to our magazine | Sign Up for the FREE Surfaces Reporter Magazine Newsletter
Also, check out Surfaces Reporter’s encouraging, exciting and educational WEBINARS here.
You may also like to read about:
A foot-over bridge made out of Bamboo | Assam | Surfaces Reporter
Vietnamese Architect Transforms A Narrow Plot Into A Beautiful Garden Home With Bamboo Screen Facade And Simple Materials | Floating Nest By Atelier Ngng
This Green-Tastic Bamboo Lodge Incorporates Nature Without Destroying It | Yang Yongquan
and more...