
With changing times come changing lifestyles and changing demands on spaces. 38 Krishna by F+S Designs is one such residential property that needed to be transformed to cater to an affluent couple in the city of Hyderabad, living with their two young sons. A minimalistic and practical design approach has enabled the firm to lead the inherent quality and depth of materials through various planes and surfaces, bringing clarity and richness to the house. SURFACES REPORTER (SR) takes you inside this newly designed family home in Hyderabad by F+S Designs.
Also Read: This Modern And Minimalistic Raipur Apartment Celebrates The Local Indian Crafts | Studio Adiva
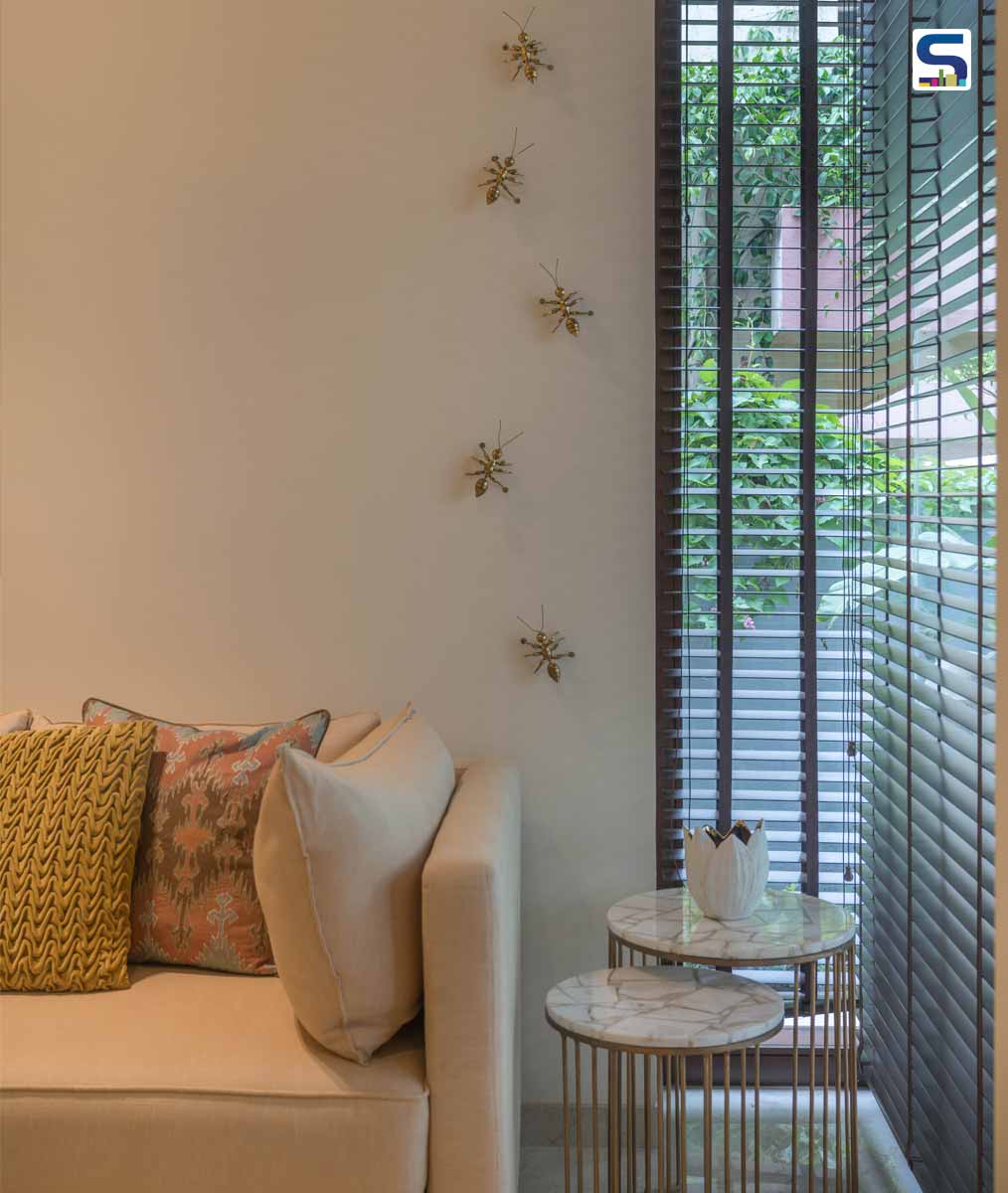
38 Krishna is a modern home in its true sense, with clean contemporary lines and uncomplicated design that defines the space, which is homely, uncluttered, and is a visual delight.
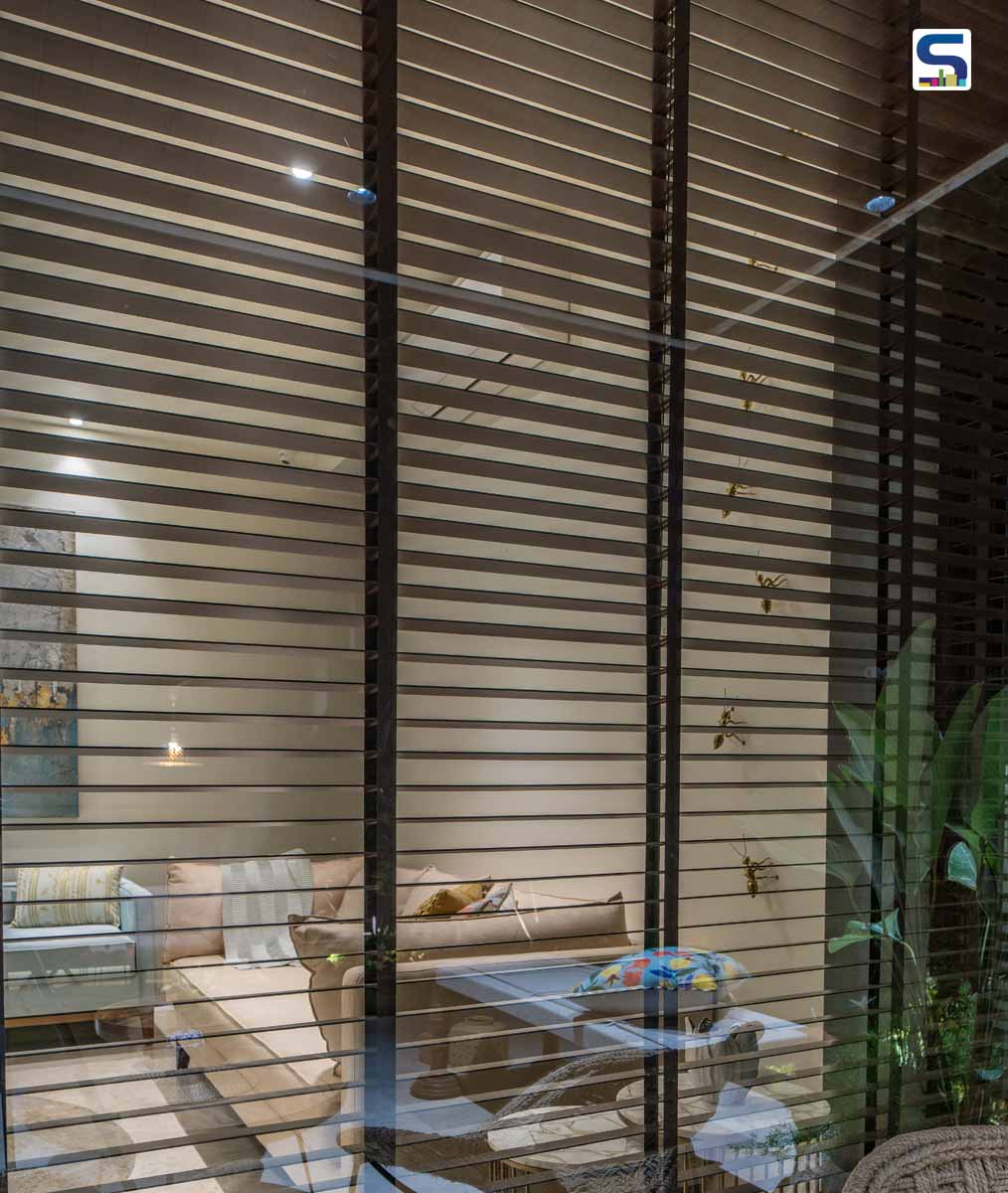 The free movement through the various living spaces heightens the sense of openness and grandeur. Cut-outs placed strategically in the slabs on each floor in the Living area create a lung space that beautifully connects the entire 3-storeyed, 11,000 sq.ft. house together.
The free movement through the various living spaces heightens the sense of openness and grandeur. Cut-outs placed strategically in the slabs on each floor in the Living area create a lung space that beautifully connects the entire 3-storeyed, 11,000 sq.ft. house together.
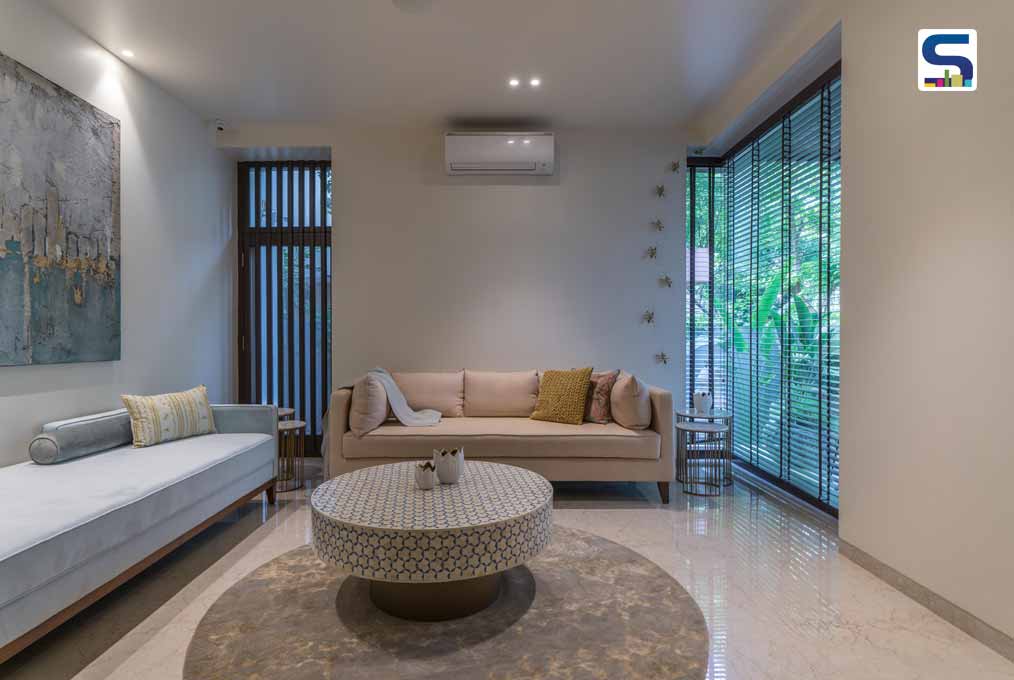
The functional requirements for the family of four- specified four en-suite Bedrooms, Living room, Family room, Dining room, Kitchen and Entertainment spaces such as a Home-theatre, Library and Terrace community spaces. In addition to meeting the requirements, lush green balconies, double-height courtyard space and outdoor seating on all floors have also been added.
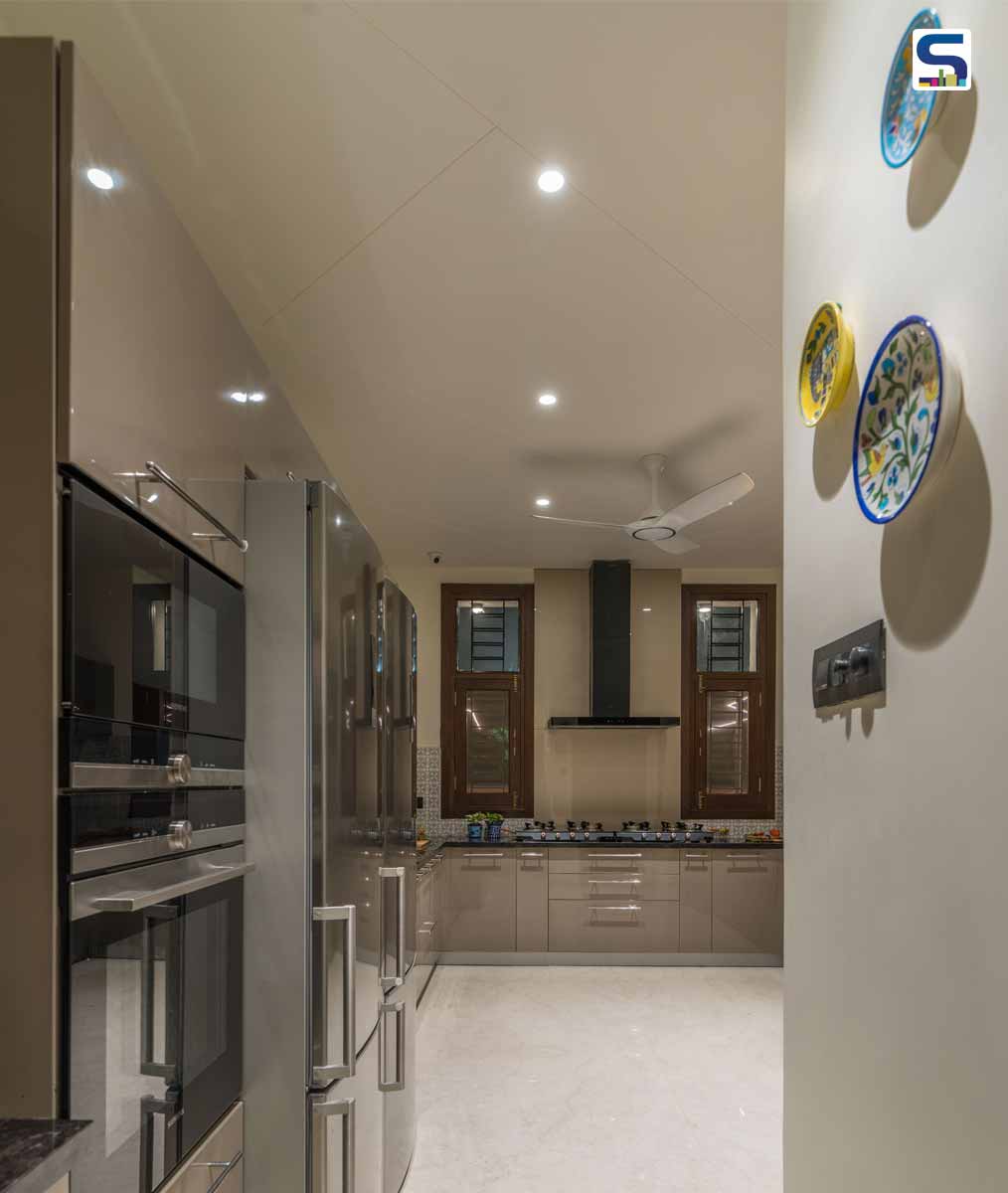
Outdoor Spaces
The weaving of the beautifully landscaped outdoor spaces with the interiors by introducing large openings and extended living spaces present equilibrium between modern living and a connection with nature.
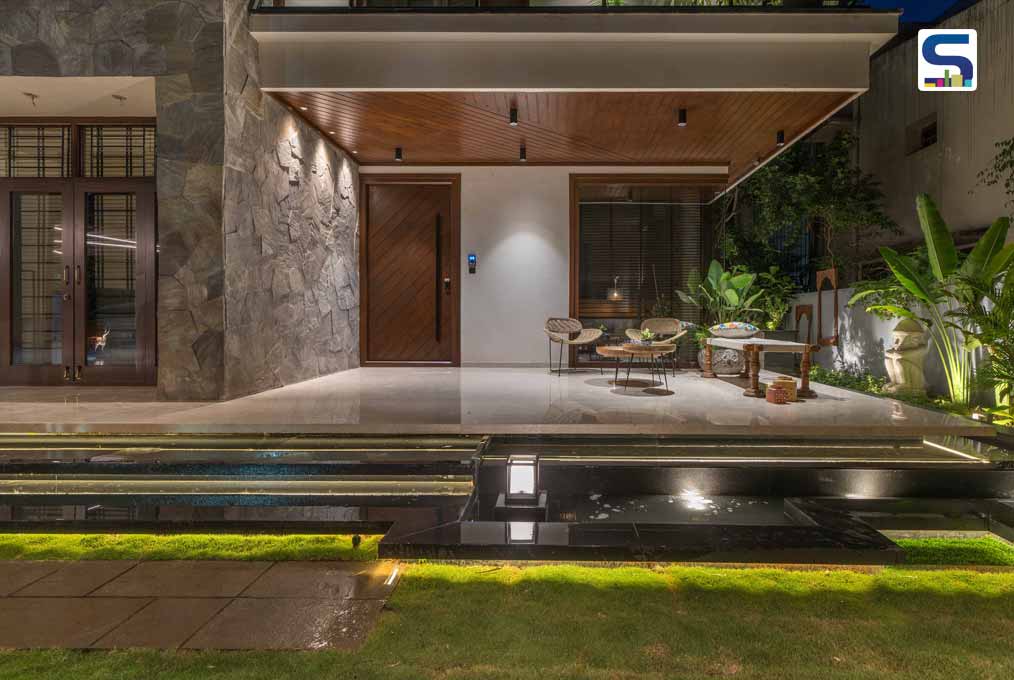 An earthy stone fireplace added to the seating area in the terrace with the backdrop of beautiful Balinese masks is one of the highlights of the house.
An earthy stone fireplace added to the seating area in the terrace with the backdrop of beautiful Balinese masks is one of the highlights of the house.
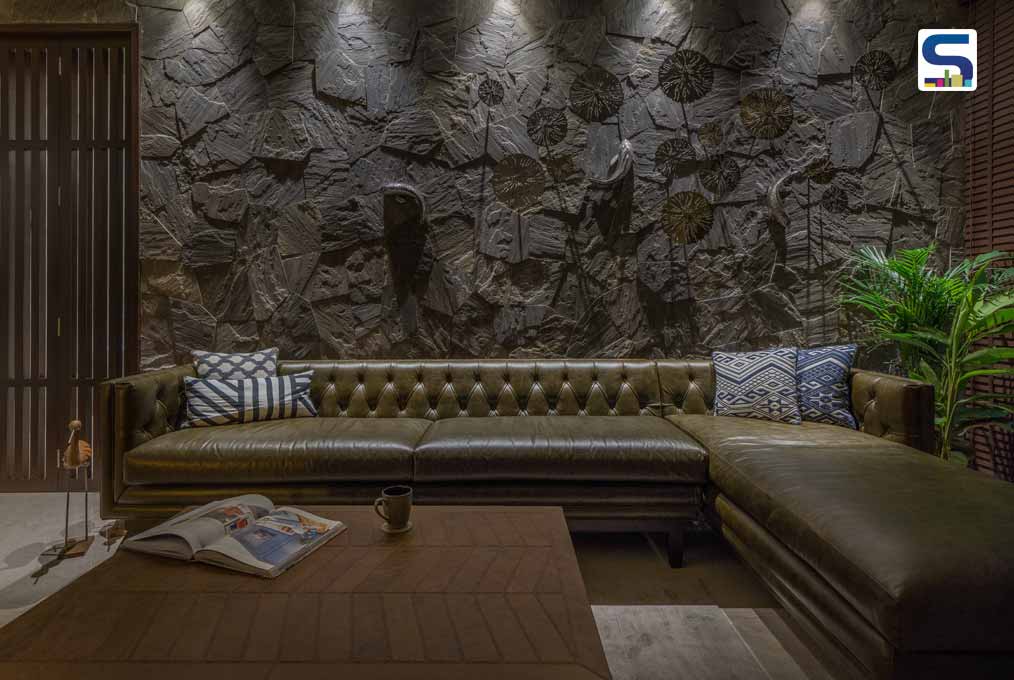 Each individual space is designed with a contemporary fusion-style aesthetic with bespoke furniture and metal-work details.
Each individual space is designed with a contemporary fusion-style aesthetic with bespoke furniture and metal-work details.
The double-height Courtyard is a memorable composition of 3 tall windows that accentuate the height of the space, with earthy patterned flooring and modern rustic furniture.
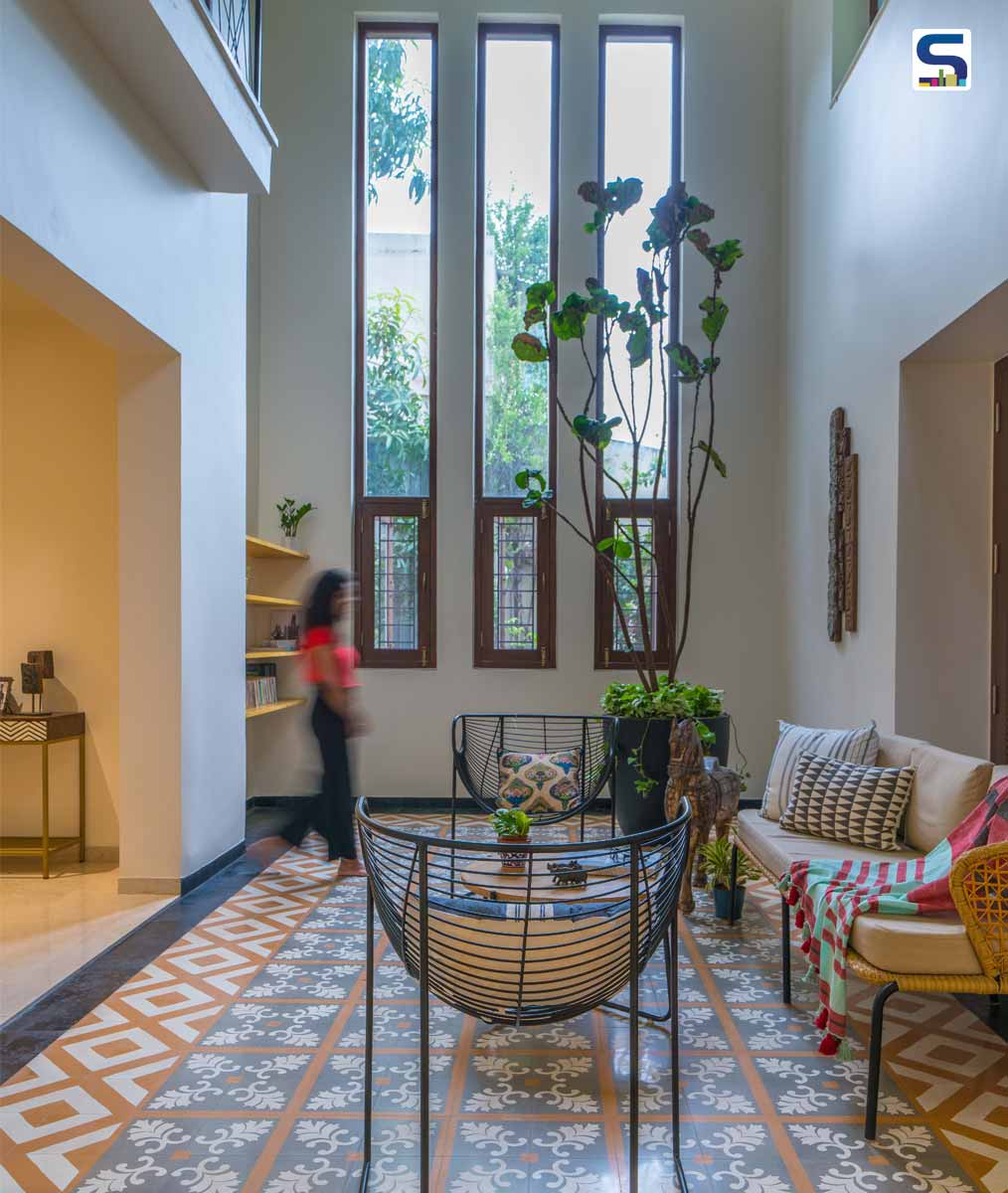
A plush wood-panelled back wall creates the backdrop for the Master Bedroom composed along with rich textures of Rose-gold metal and a sea-blue fabric headboard.
Sons Bedrooms
The sons, both being in their mid-twenties have been given a modern minimalist chic bedroom space, with a different approach each.
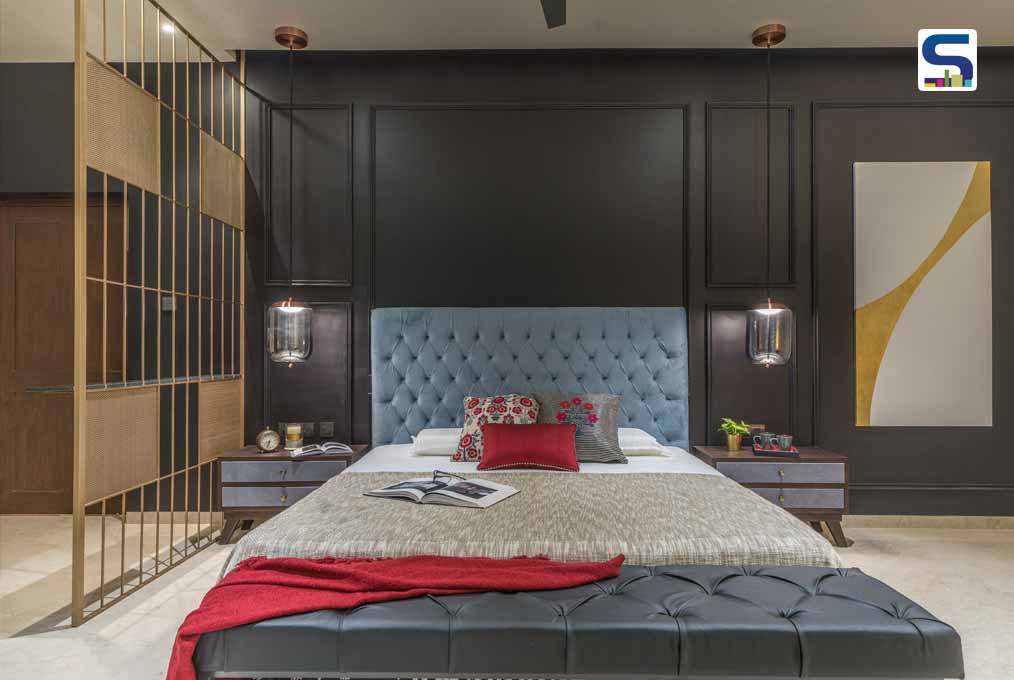 Warm brown tones of wood panelling, beige brown walls, a sleek white sofa and clean linear lights encompass the first son's bedroom.
Warm brown tones of wood panelling, beige brown walls, a sleek white sofa and clean linear lights encompass the first son's bedroom.
Also Read: T House: Minimal Interiors with a Sense of Sustainability | Kalpak Shah | Studio Course | Pune
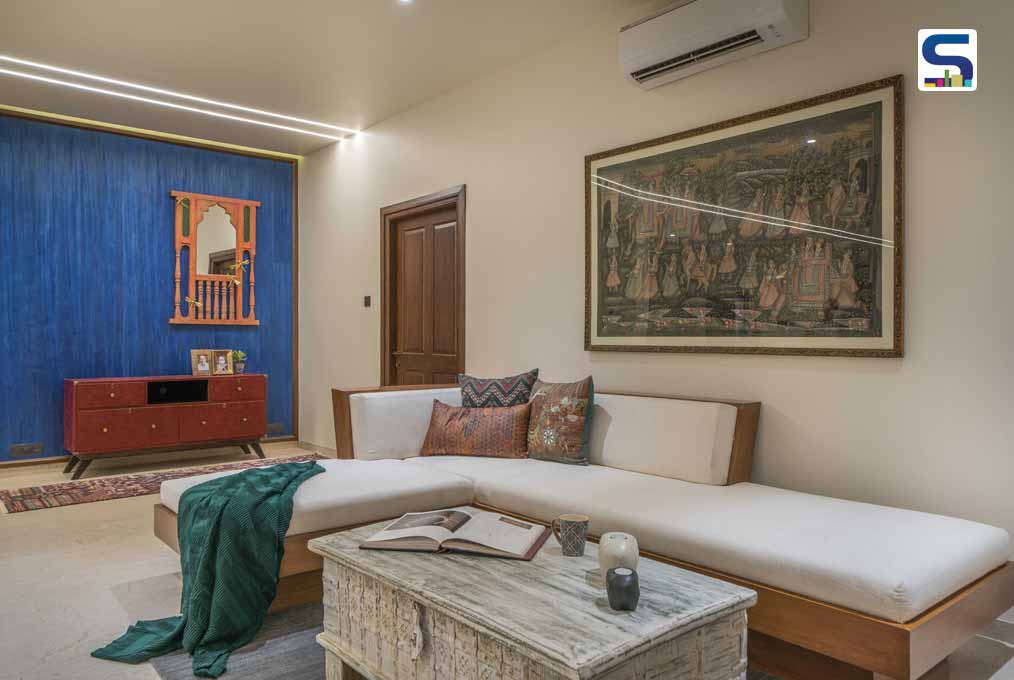
Rugged tones of textured cement walls, with raw wood and deep-colored leather finishes creates a contrasting Bedroom space for the second son.
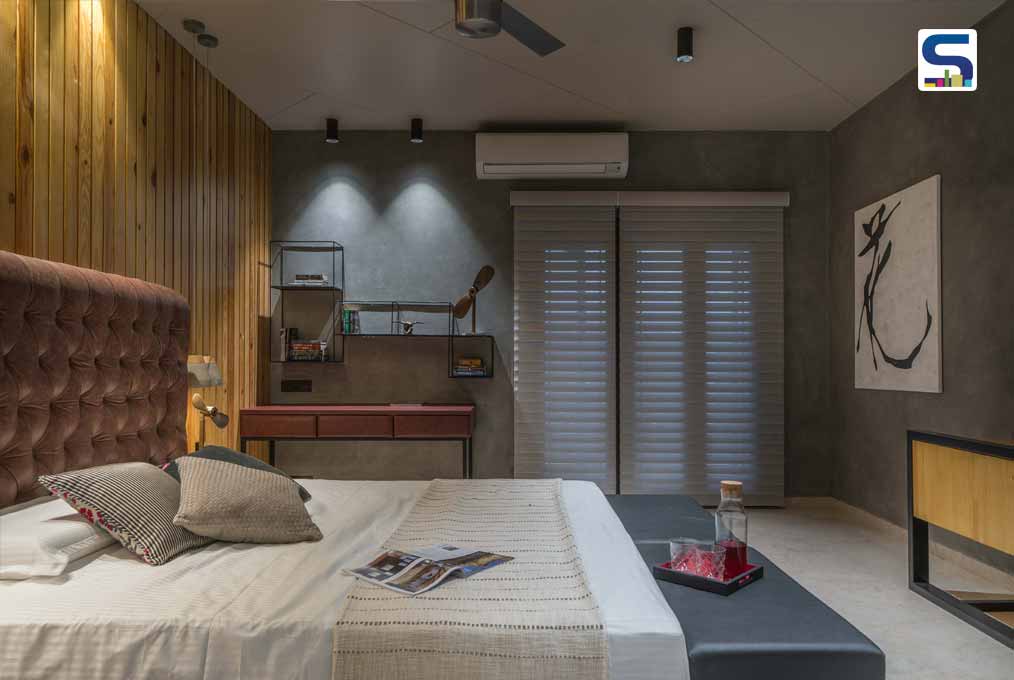
The Pooja Room
The door of the pooja room was left untouched since it’s a beautifully carved traditional- pure Burma teak door and holds a sentimental value to the family.
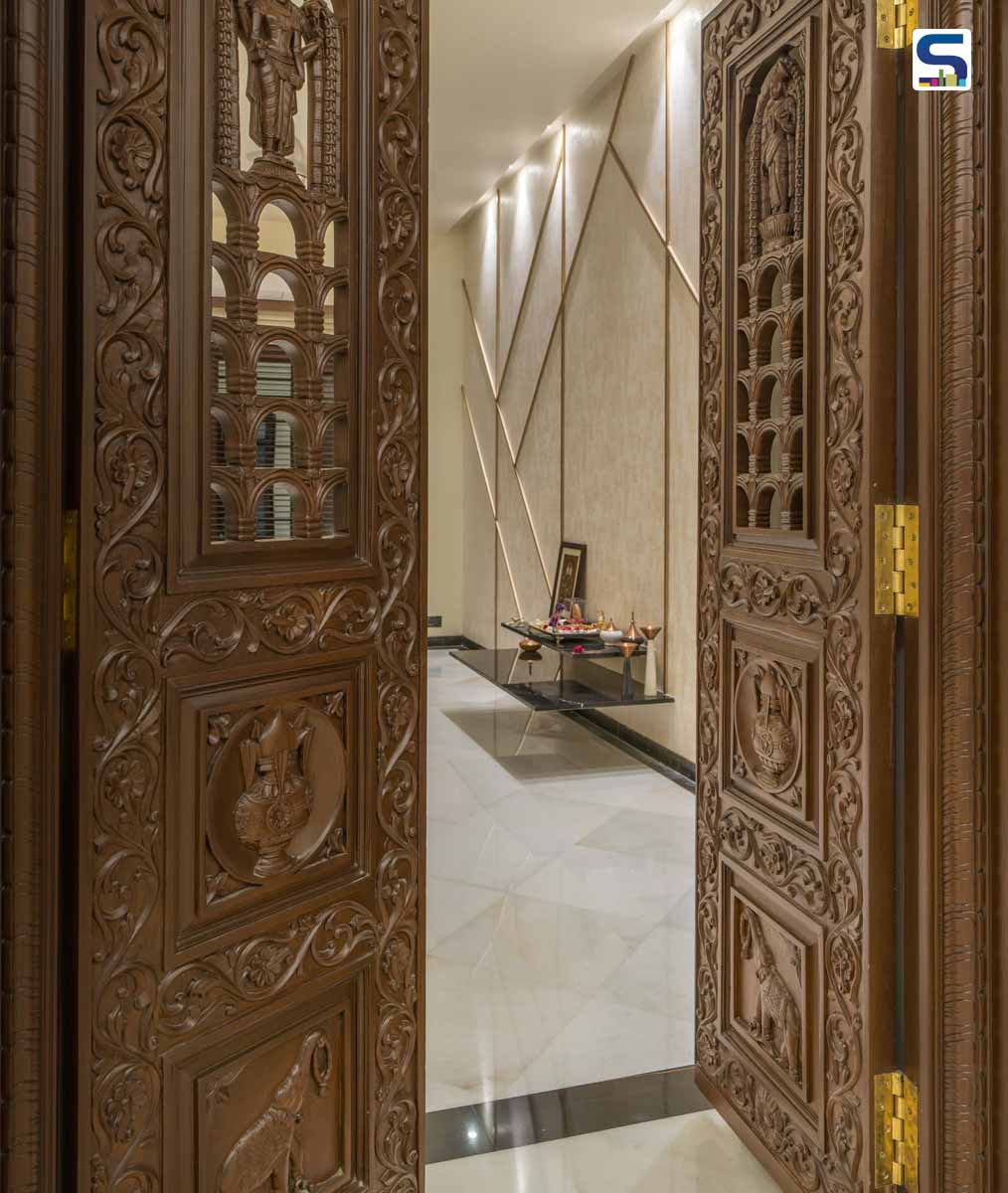
Artefacts and accessories that are close to the clients have been carefully placed along with modern elements throughout the house.
Three rustic Balinese boats hanging at different heights through the ceiling cut-out on the ground floor make for a memorable installation.
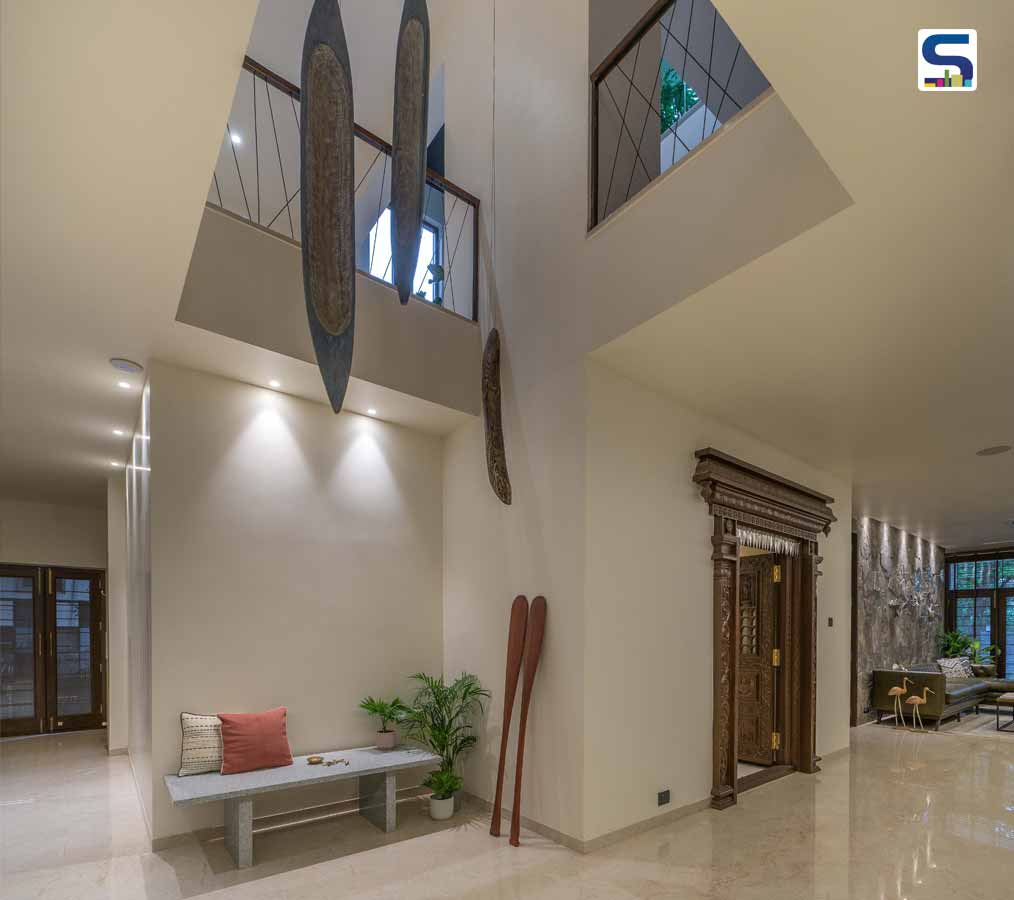
To create the requisite warmth, the lighting throughout the house is in warm 3500K light, featuring a combination of ambient, linear light, spotlights and pendants as per the requirement of the design and space. Two streaks of 40-ft long linear lights running across the Living, Dining and Library areas not just visually connect the spaces but also creates a statement.
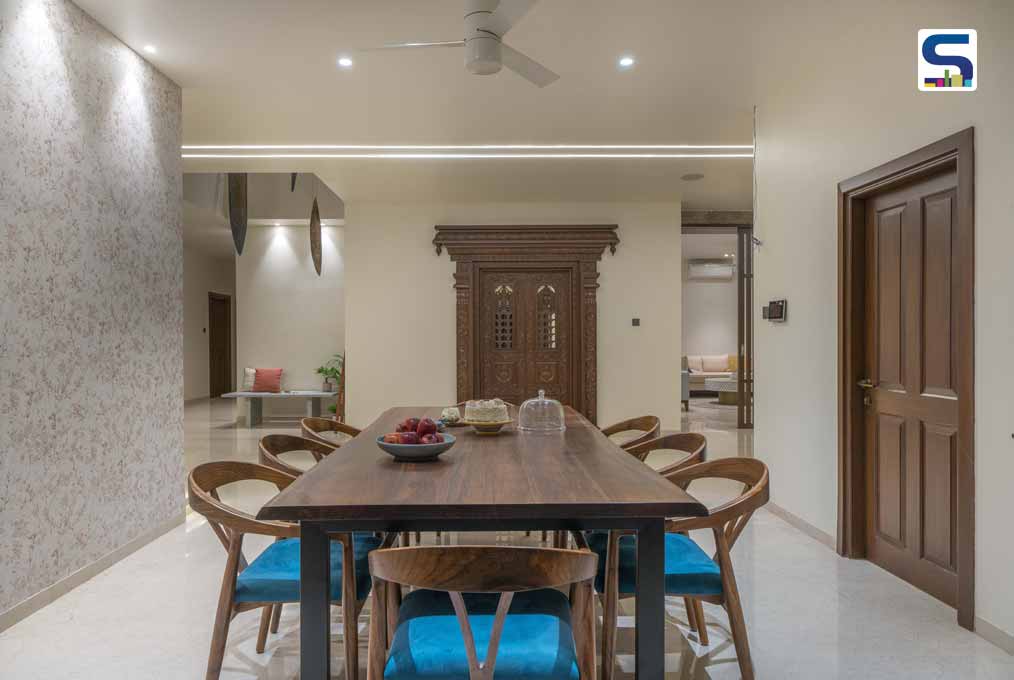
The Electrical, air-conditioning and landscaping for the entire house has been automated for the client’s convenience. The exercise of reimagining the space has been a triumph, to such an extent in fact, that the clients find it hard to remember what it was originally!
Project Details
Project Name: 38 Krishna
Total Area: 11,000 SFT
Principal Designers: Faisal Vohra & Shamila Meeran
Team Members: Shrusshti Gadepalli, Abdul Jaleel, Mohammed Yasser, Huzefa Malik
Landscape Architect: Meghna Dulani (The Pinewood Studio)
Landscape Contractor: Gamlaa Landscapes
Photography: Ricken Desai
Photography Rights: F+S Designs & The Pinewood Studio
Lighting Partner: Unique Lighting Systems, Prakash Lights
Home Automation: Awicon Technologies
* Text and Image Courtesy: F+S Designs
About the Firm
F+S Designs is a multi-disciplinary design firm that specialises in both Architecture and Interior Design. Their award-winning portfolio of projects have a footprint across various cities in India and ranges from bespoke designed hi-end luxury residential to amazing restaurants and retail projects.
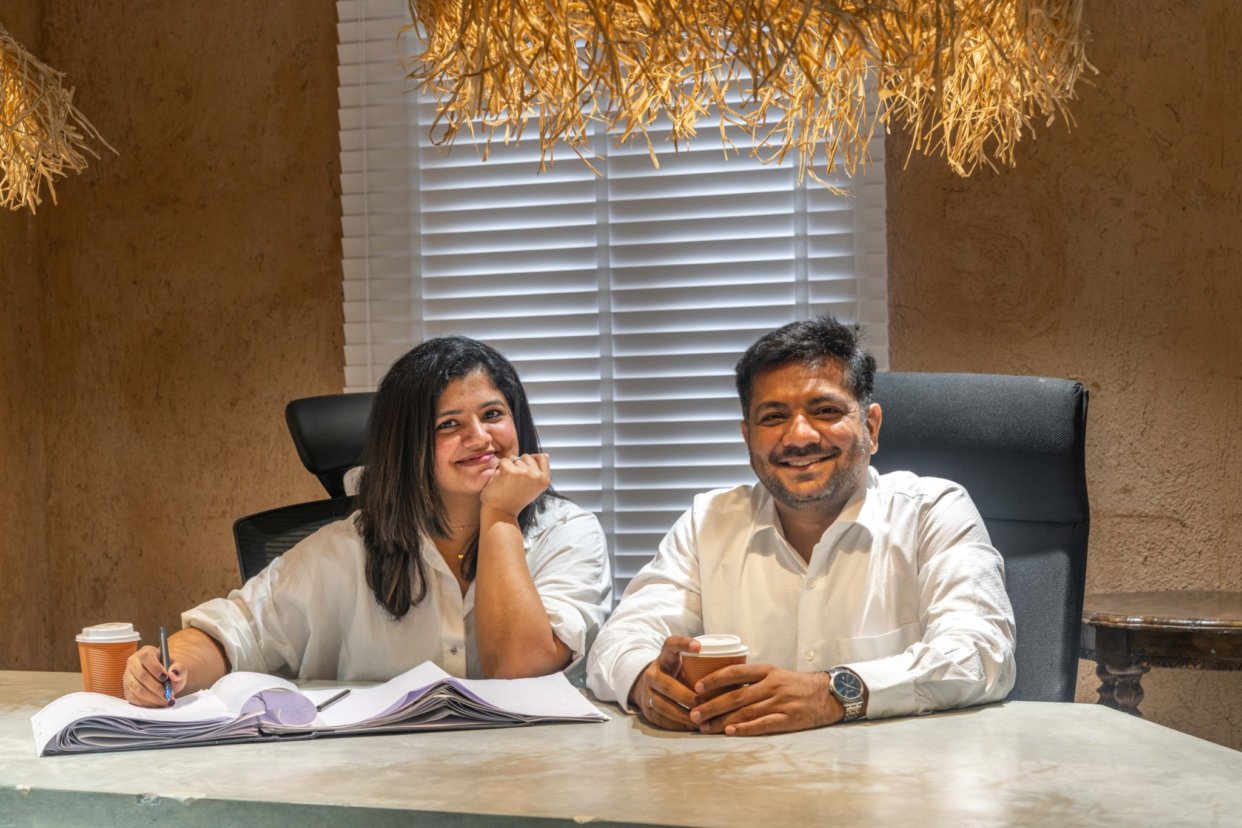
Meghna Dulani Gehenwar - Partner and Principal Design | Shashwat Gehenwar - Partner and Principal Operations
Keep reading SURFACES REPORTER for more such articles and stories.
Like Surfaces Reporter on Facebook | Follow us on Twitter and Instagram
Sign Up for the FREE Surfaces Reporter Magazine Newsletter
You may also like to read about:
This Serene and Minimal Ornamented Penthouse in Ahmedabad Designed to be a Getaway From City Stress | Marigold Interiors
Arham Redefines Modern Living With Its Modest and Minimalistic Design Attributes | Dipen Gada and Associates | Vadodara
and more...