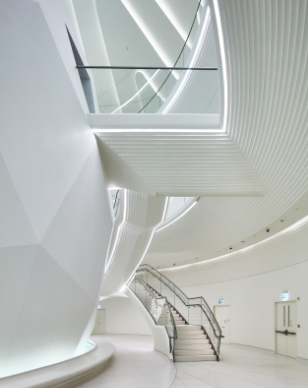
Swiss-Spanish architecture firm Santiago Calatrava displayed this exotic UAE pavilion featuring the shape of a falcon-wing at the Dubai Expo 2020. Located near the middle of the expo site next to the Adrian Smith + Gordon Gill-designed central Al Wasl Plaza, the four-story pavilion served "as a symbol of the UAE's pioneering spirit". It is capped by around 28 locally created carbon fiber "wings" that can be closed to protect the roof solar panels. The pavilion will include exhibition areas, an auditorium, food and beverage outlets, and VIP lounges. Read SURFACES REPORTER (SR)'s complete report below:
Also Read: Terra: A Sustainable Pavilion Revealed by Grimshaw at Dubai Expo That Generates Its Own Water and Energy
.png)
The pavilion represents the main theme of Expo 2020 i.e. Connecting Minds, Creating the Future. Apart from the UAE pavilion, Santiago Calatrava also designed the Qatar Pavilion at the Expo.
Green Pavilion
In line with Expo 2020's theme of sustainability, the UAE Pavilion was designed to meet LEED Platinum and is compliant with the Dubai Green Building Regulations and Specifications (DGBR).
.png)
It is surrounded by landscaping containing 80 trees and over 5,600 plants, of which 2,350 are "considered to be of cultural importance to the UAE".
Carbon-Fibre Wings
Pavilion's structure resembles a falcon which is the national bird of the country. Informed "by a falcon in flight", its wings are made of carbon fibre and each of the wings spins around a single point. The metal roof of the structure opens in just three minutes and allows abundant of light to enter the pavilion.
Also Read: UAE Pavilion at Dubai Expo Features The Shape of A Falcon Wing | Santiago Calatrava
.png) "The conceptual framework was based on inspiration from the grace and force of a falcon, the UAE's national bird," said Calatrava's studio.
"The conceptual framework was based on inspiration from the grace and force of a falcon, the UAE's national bird," said Calatrava's studio.
"By channelling the powers of mobility, synchronized flow, and technological innovation, the relationship between architectural spaces and structural systems fuse together to create connections that connect the overall space with the main theme of Expo 2020."
Sphere-Shaped Hall
The 15,000-square-meter pavilion contains a sphere-shaped auditorium in its centre that can accommodate around 200 people. it is enveloped by a multi-level gathering space why the top of it features a circular skylight that looks a lot like the Expo 2020 logo.
.png) Immersive displays take place in the other part of the pavilion that showcases both the history and future of the country.
Immersive displays take place in the other part of the pavilion that showcases both the history and future of the country.
"The UAE Pavilion offers visitors an opportunity to explore the history and future of the United Arab Emirates – from its origins to its thriving present and its visionary future," the studio continued.

"We hope that visitors see it as a testament to the passion and dedication of the people of the UAE, serving as a reminder of the values of the nation, its resilience, and boundless future."
Project Details
Project: UAE Pavilion
Architecture Firm: Santiago Calatrava
Area: 15,000 square meters (over 161,000 square feet)
Photo Credit: Palladium Photodesign / Oliver Schuh + Barbara Burg
Info and Photo Courtesy: Santiago Calatrava
Keep reading SURFACES REPORTER for more such articles and stories.
Join us in SOCIAL MEDIA to stay updated
SR FACEBOOK | SR LINKEDIN | SR INSTAGRAM | SR YOUTUBE
Further, Subscribe to our magazine | Sign Up for the FREE Surfaces Reporter Magazine Newsletter
Also, check out Surfaces Reporter’s encouraging, exciting and educational WEBINARS here.
You may also like to read about:
A Colossal Inclined Mirror Wraps The Front of The Swiss Pavilion at Dubai Expo | OOS
This Cross-Laminated Timber Pavilion by British Designer Presents Visitors Words in Poetic Form at Dubai Expo 2020
and more...