
Chilean architect Smiljan Radic has designed this transparent, bubble-like dome to showcase Alexander McQueen's Spring Summer 2022 womenswear collection. The firm topped the 10-story car park in East London's Tobacco Docklands with this bulbous dome for the show that took place on 13th October. the show marked the arrival of the latest British fashion house, which has been offering its array of collections for the last 20 years. It was designed as a temporary structure that could be dismantled and reused later on. Read more about it below at SURFACES REPORTER (SR):
Also Read: An Underground Parking Lot is Transformed into A Luxury Kitchen Showroom in Hyderabad
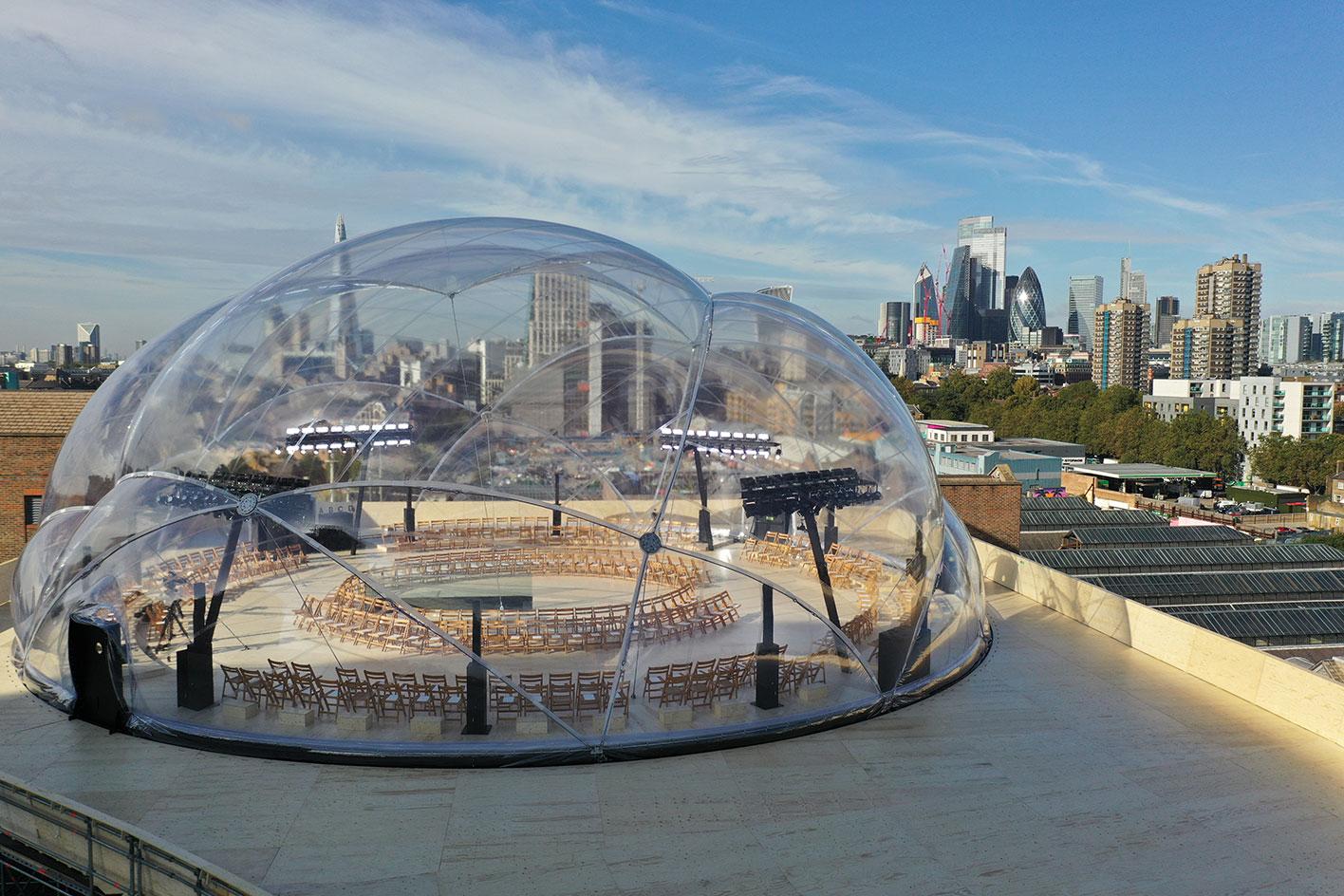 The clear, inflatable dome in the Tobacco Docklands will offer views across London. The architect was a long-time collaborator of the fashion brand and designed this unique structure on top of a carpark.
The clear, inflatable dome in the Tobacco Docklands will offer views across London. The architect was a long-time collaborator of the fashion brand and designed this unique structure on top of a carpark.
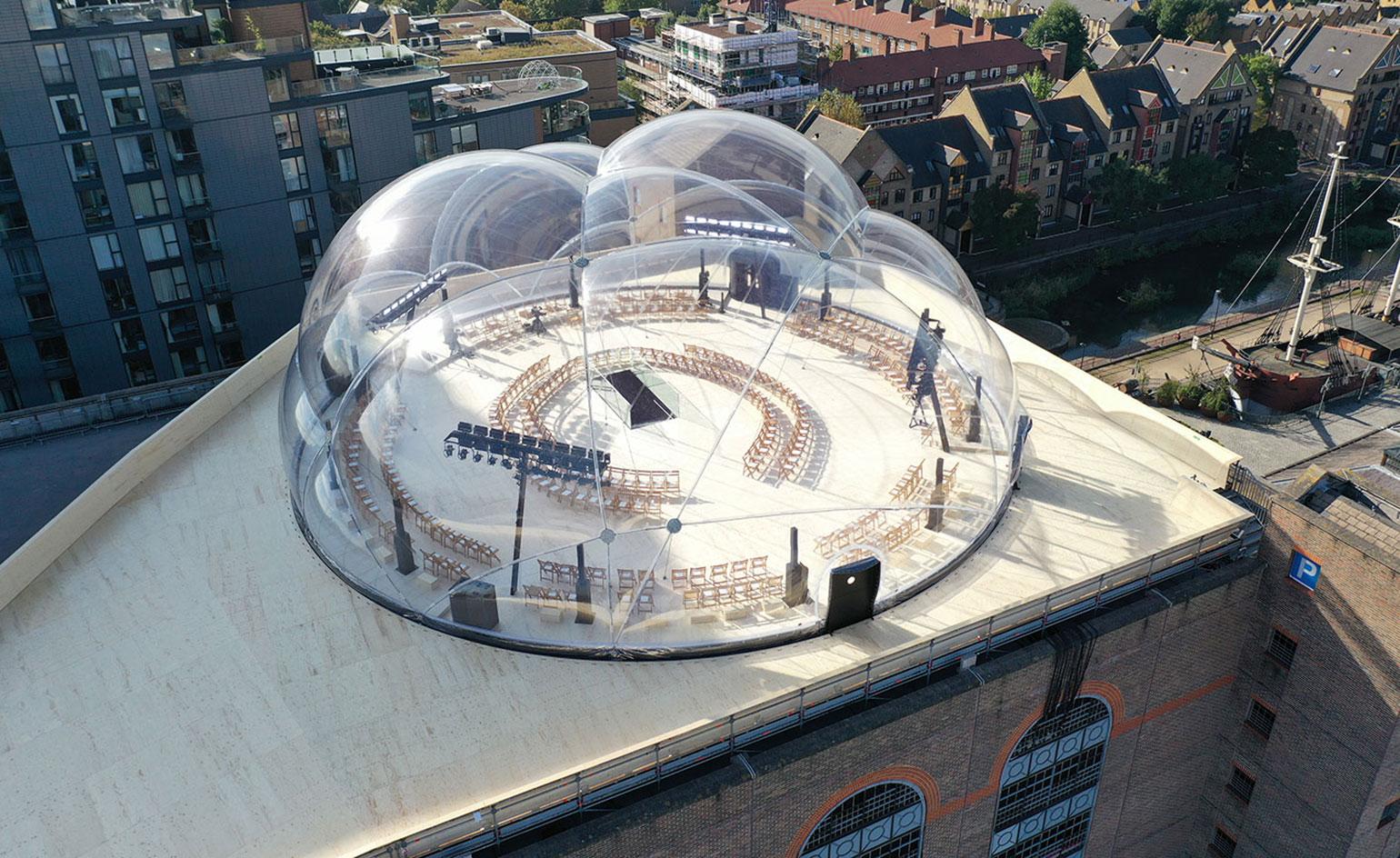 The structure allows visitors to feel open to the elements and enjoy panoramic views across London. It further allows them to remain protected at the same time.
The structure allows visitors to feel open to the elements and enjoy panoramic views across London. It further allows them to remain protected at the same time.
Design Details
The globular form of the structure was supported and constrained by tensile cables that stretched between channels of the swollen membrane. Structural specialist ES Global and creative agency Gainsbury&Whiting worked painstakingly with the architect to supervise the fabrication of the area.
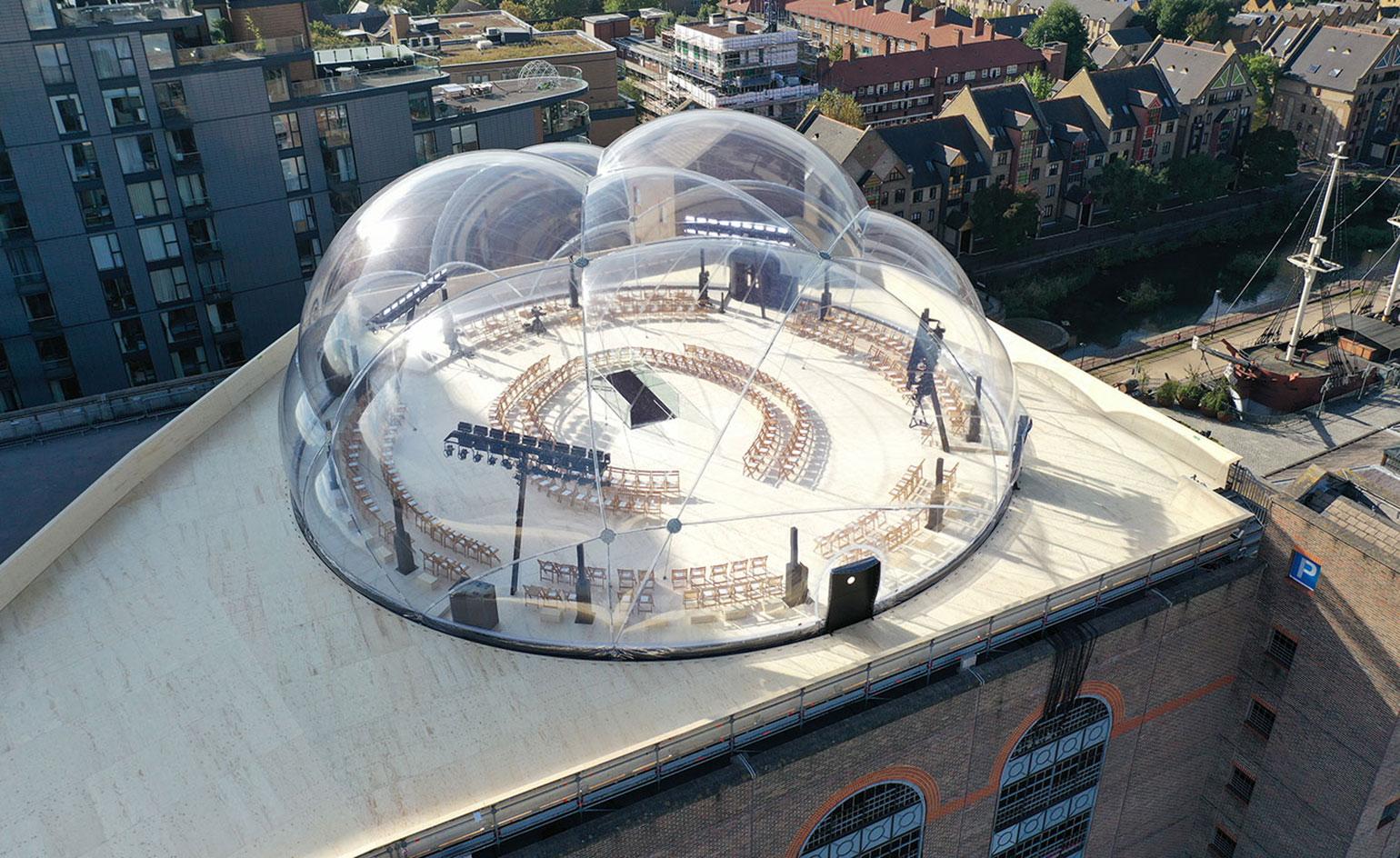 A proper scaffolding system supports the platform on top of which the space is constructed for the show. The scaffolding work was left intentionally opened at its sides to disclose the bones of its built.
A proper scaffolding system supports the platform on top of which the space is constructed for the show. The scaffolding work was left intentionally opened at its sides to disclose the bones of its built.
The physical space was formed using a transparent paneled membrane, attached to a twisting circular pipe at its foot.
Entryway to the Show
The main entrance to the interior of the show is located at the rear of the rooftop. 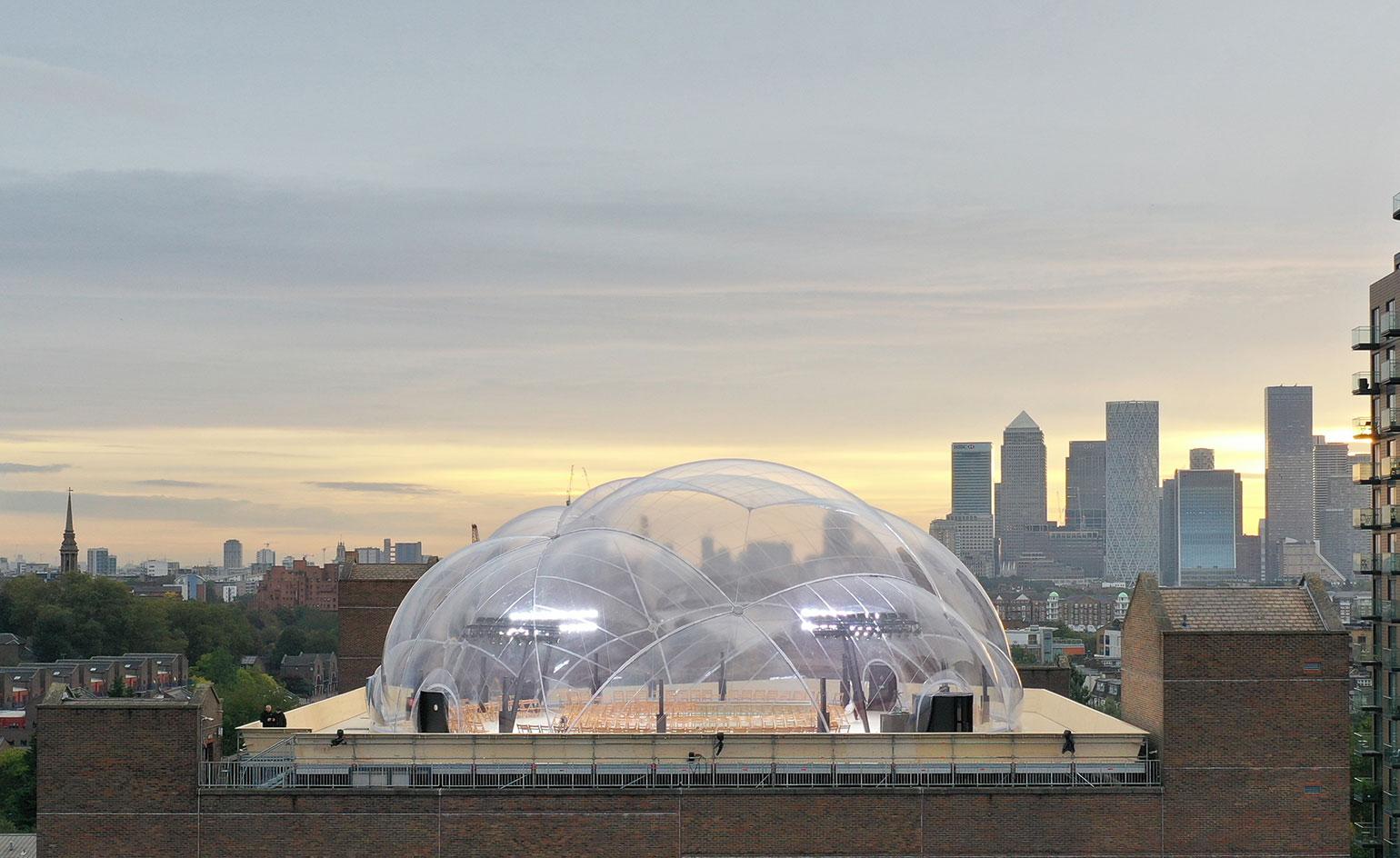 This enabled visitors to move around the space and enjoy panoramic views of the city's skyline.
This enabled visitors to move around the space and enjoy panoramic views of the city's skyline.
Inside the Dome
Inside, the transparent structure, the design team has organized two sets of circular rows of folding wooden chairs for the show's audience.
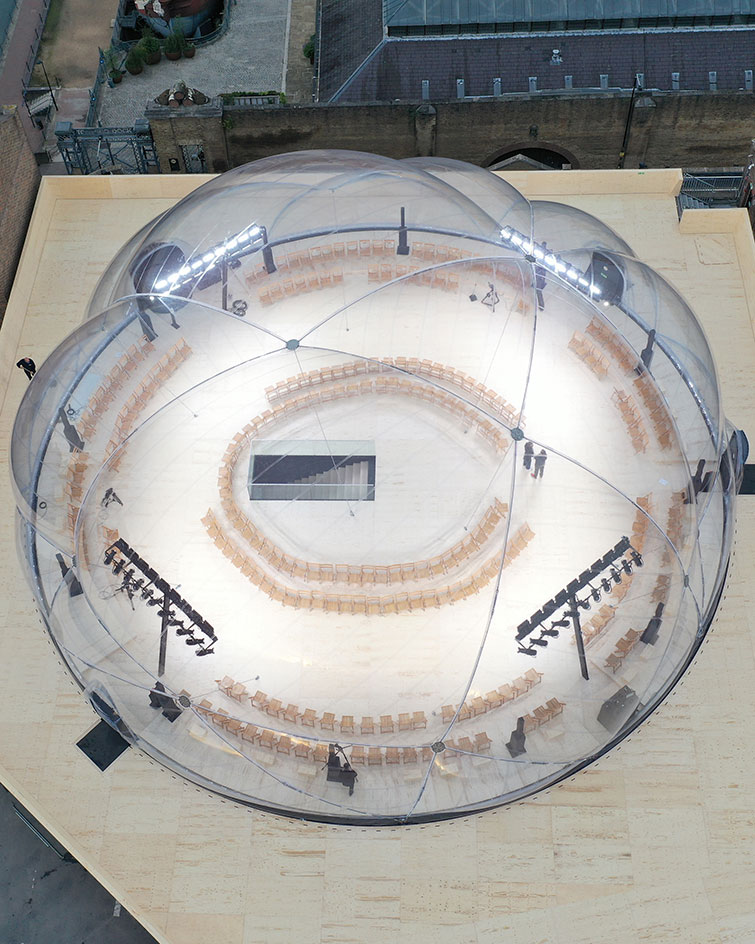
The center of the space contains a loose circle of chairs that is combined with a row of chairs mounted from underneath the wooden platform where models entered the space once the fashion show had started.
Also Read: Colourful Domes Village in Hormuz Designed by ZAV Architects
Vents Keep Up Its Shape and Generator Supplies Energy
There were several vents placed on the floor that pumped air to this cloud-like structure to ensure it sustained its inflated form. It also had air-locked, revolving doors to control escaping air.
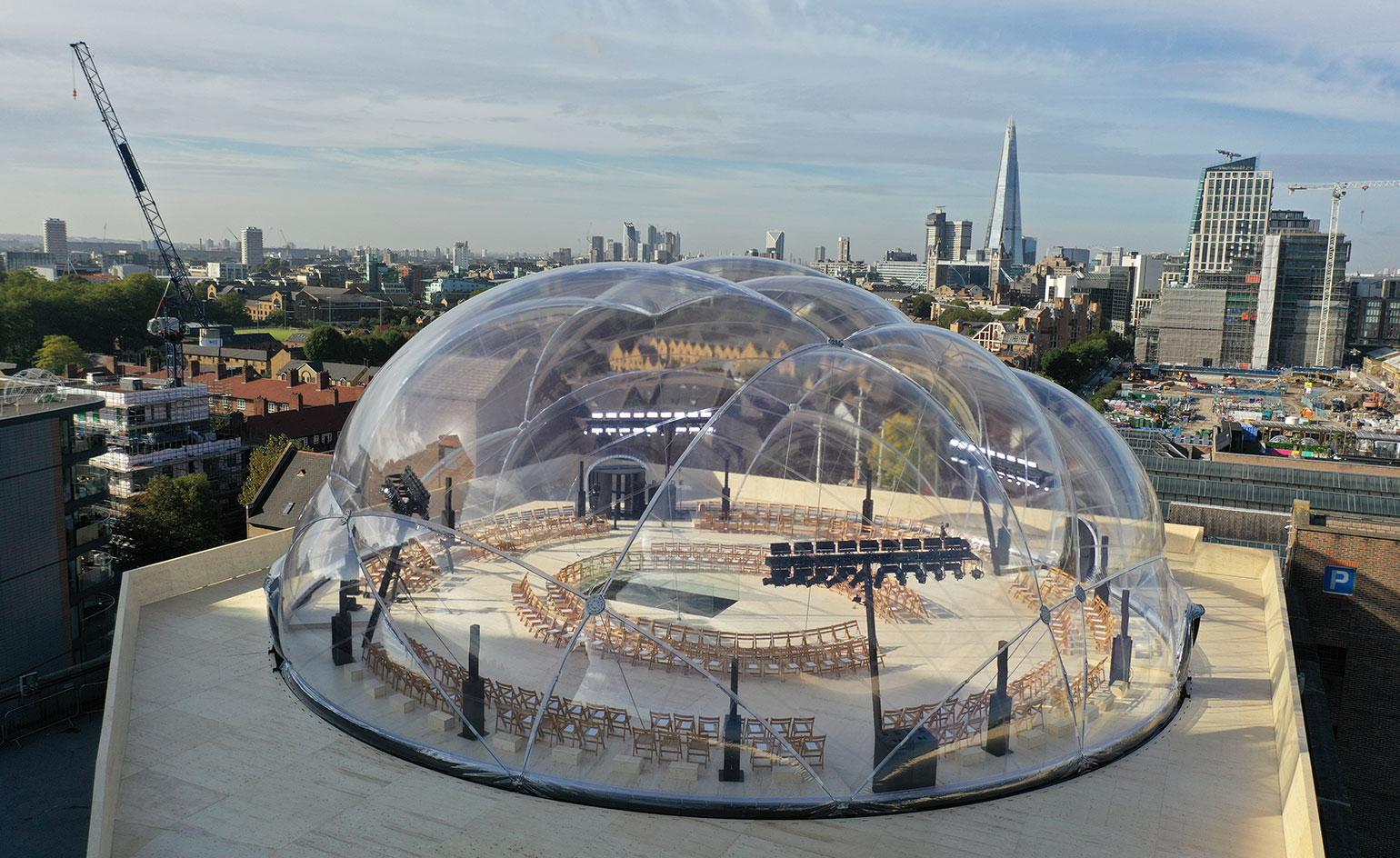 The lower level of the car park contains a generator that provides electricity to the space for its various functions. It was powered by hydrotreated vegetable oil (HVO), which is a renewable diesel substitute made from grease, vegetable oils, food waste, and agricultural residues.
The lower level of the car park contains a generator that provides electricity to the space for its various functions. It was powered by hydrotreated vegetable oil (HVO), which is a renewable diesel substitute made from grease, vegetable oils, food waste, and agricultural residues.
The show space can be disassembled post use. It can easily be uninstalled, transported, and reused for several different occasions, such as cultural and educational events.
Project Details
Event: Alexander Mcqueen Spring/Summer 2022 Womenswear
Location: Tobacco Docklands, East London
Architect: Smiljan Radic
Client: Alexander McQueen
Keep reading SURFACES REPORTER for more such articles and stories.
Join us in SOCIAL MEDIA to stay updated
SR FACEBOOK | SR LINKEDIN | SR INSTAGRAM | SR YOUTUBE
Further, Subscribe to our magazine | Sign Up for the FREE Surfaces Reporter Magazine Newsletter
Also, check out Surfaces Reporter’s encouraging, exciting and educational WEBINARS here.
You may also like to read about:
Worlds Largest Artwork Covering a Buildings Vaulted Interior | Markthal | Rotterdam | MVRDV | Surfaces Reporter Cloud Walk
A Colossal Inclined Mirror Wraps The Front of The Swiss Pavilion at Dubai Expo | OOS
This Cross-Laminated Timber Pavilion by British Designer Presents Visitors Words in Poetic Form at Dubai Expo 2020
and more...