
Based in Sydney, Australia, Koichi Takada Architects is known for creating mesmerizing and unbelievable projects. This time, the firm has designed a distinctive 10-storey mixed-use residential building in the Australian coastline in Burleigh Heads. Christened 'Norfolk', the structure features a dynamic sculptural form, showcasing a series of overlapping waving slabs functioning as the central spine of the project. The project gets its name from the local Norfolk pines that influenced the firm to create this unique design. Read more about the project below at SURFACES REPORTER (SR):
Also Read: A House That Turns Face Towards The Sun Just Like A Sunflower | Koichi Takada Architects
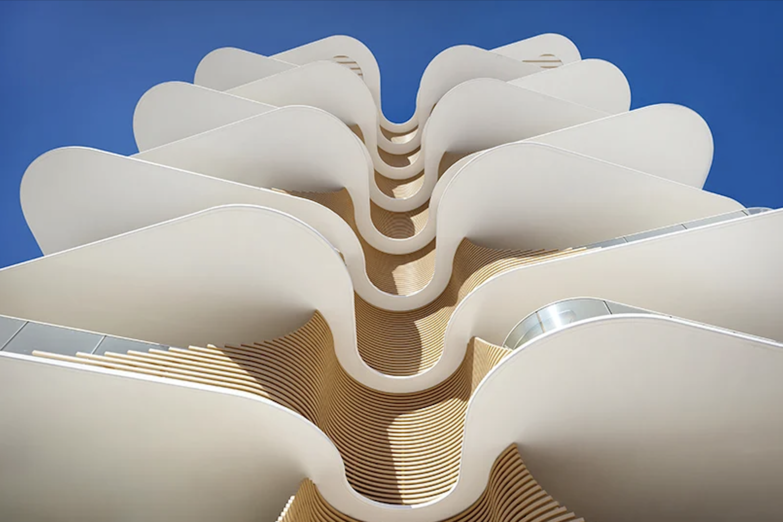
The architecture firm created the unique design keeping in mind the architectural landscape of the region that was largely unchanged for about thirty years.
Follow Passive Design Techniques
The 10-storey structure is designed as per the passive design principles. The undulating balcony slabs offer shade to the outdoor spaces below.
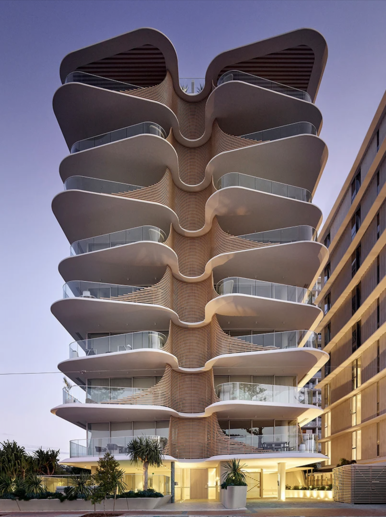 Further, sliding slatted screening allows privacy and saves it from the extreme weather conditions just like the way Norfolk pine cones shield its seeds.
Further, sliding slatted screening allows privacy and saves it from the extreme weather conditions just like the way Norfolk pine cones shield its seeds.
What Does it Accommodate?
The building comprises fifteen residential apartments and two two-level penthouses with private rooftop swimming pools. Further, it also accommodates a gym, sauna, outdoor pool in the ground floor while also allowing panoramic views towards the ocean and the coast.
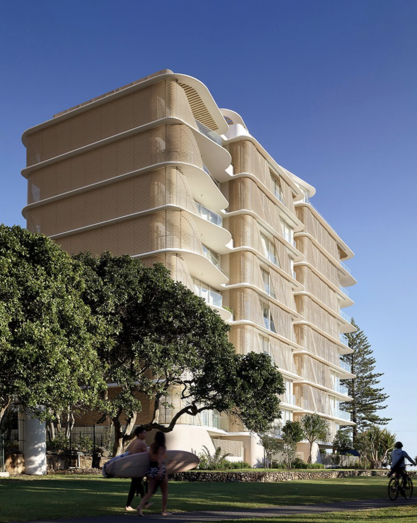
Overlapping Slabs Offer Uninterrupted Ocean Views
The overlapping slabs extend to the varnished guardrail giving a classy look to each floor while reflecting the surrounding natural landscape.
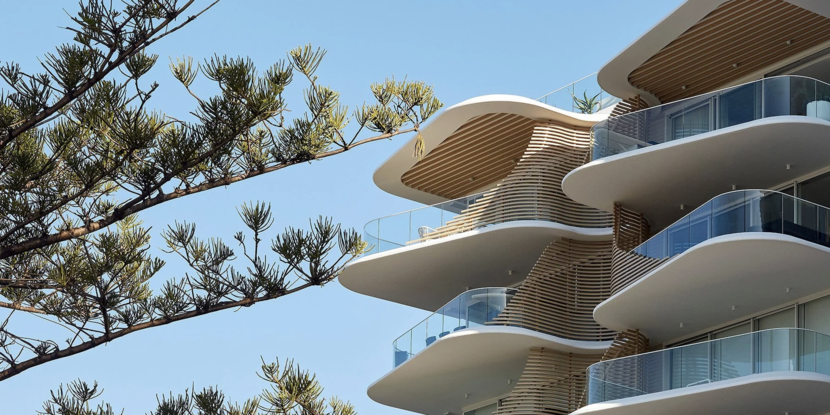 They also give sun-shading during summer while allowing an unobstructed views of the ocean and its natural surroundings.
They also give sun-shading during summer while allowing an unobstructed views of the ocean and its natural surroundings.
Also Read: 32 Solar Trees and 50 Real Trees Provide Greenery, Shade and Power to the Shanghai Marketplace | Koichi Takada Architects
Use of Natural Materials
The striking feature of the project is its unique build along with the usage of clean lines and natural materials.
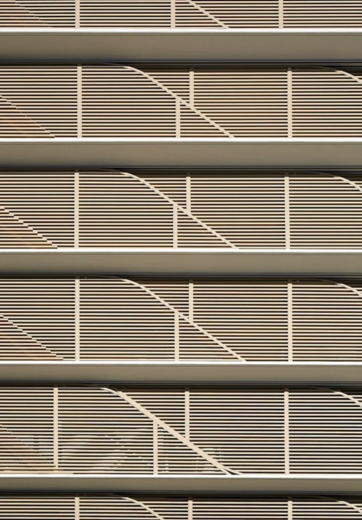 The architects used natural timber in the building to create floors that move from top to bottom, connecting visually with the outer spaces and allowing all living areas to fall out to large balconies, blurring the lines between indoors and out.
The architects used natural timber in the building to create floors that move from top to bottom, connecting visually with the outer spaces and allowing all living areas to fall out to large balconies, blurring the lines between indoors and out.
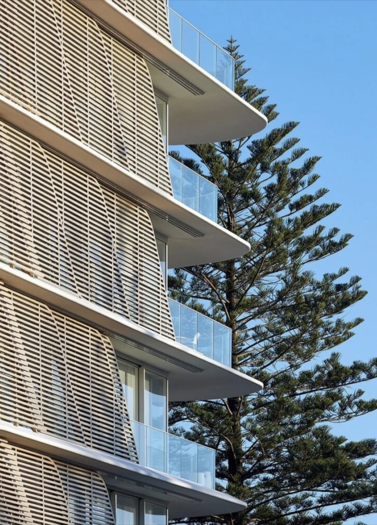
The material palette used in the project goes in sync with the surrounding landscape, incorporating the colours and textures of trees, sky, sand, and water.
Inside the Building
The entire layout is planned as per keeping passive solar design techniques and beachside living in mind.
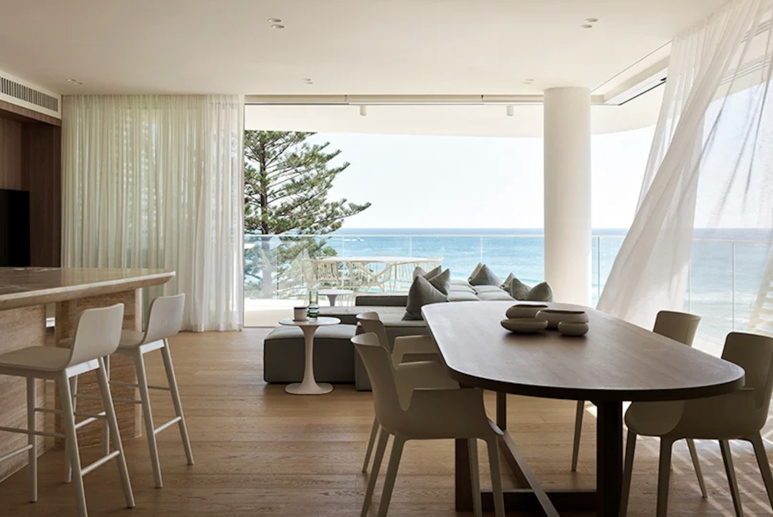 The project boasts proper cross ventilation, unobstructed views, and plenty of sunlight throughout the year. North-facing apartments have ocean-facing windows that offer 180-degree views of the coastline.
The project boasts proper cross ventilation, unobstructed views, and plenty of sunlight throughout the year. North-facing apartments have ocean-facing windows that offer 180-degree views of the coastline.
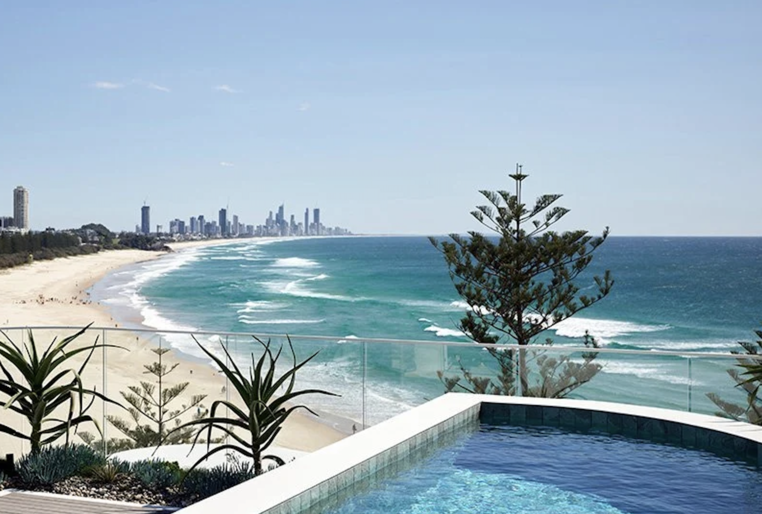
The two top-level apartments contains extensive rooftop terraces that serve as the private domain, providing dining and entertainment areas and private lap pools
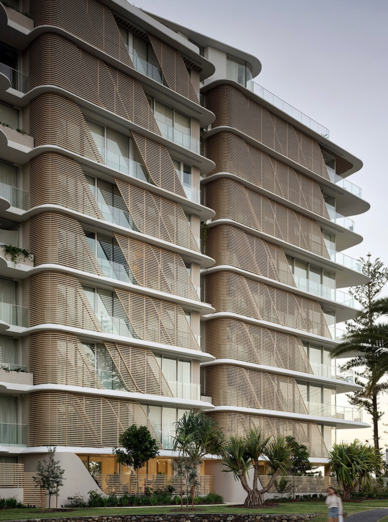 As per the architects,"Norfolk’s adaptable architecture suits the changing climate and ever-evolving coastal environment, by designing sliding timber screens we’ve heightened the natural softness of the form and provided greater flexibility for each apartment.
As per the architects,"Norfolk’s adaptable architecture suits the changing climate and ever-evolving coastal environment, by designing sliding timber screens we’ve heightened the natural softness of the form and provided greater flexibility for each apartment.
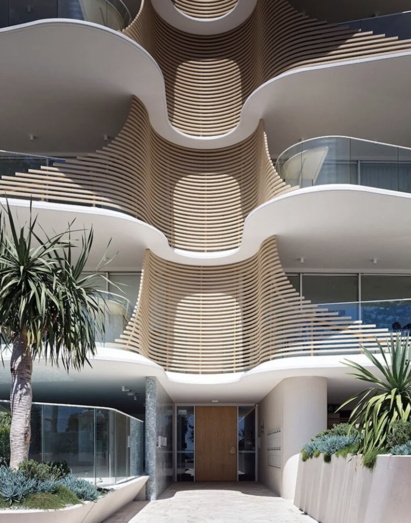 The design interacts with nature and is very much about creating breathing space for an incomparable beachfront living experience."
The design interacts with nature and is very much about creating breathing space for an incomparable beachfront living experience."
Project Details
Project Name: Norfolk, Burleigh Heads
Designer: Koichi Takada Architects
Interior Design: MIM Design
Clients: Forme
Location: Burleigh Heads, Gold Coast Qld, Australia
Status: Complete
Site Area: 1,012 Sqm
No. Of apartments: 15 Range Of Apartment
Sizes: 217sqm – 343sqm
No. Of Floors: 10 Above Grounds And 2 Below Ground
Photography: Scott Burrows
Keep reading SURFACES REPORTER for more such articles and stories.
Join us in SOCIAL MEDIA to stay updated
SR FACEBOOK | SR LINKEDIN | SR INSTAGRAM | SR YOUTUBE
Further, Subscribe to our magazine | Sign Up for the FREE Surfaces Reporter Magazine Newsletter
Also, check out Surfaces Reporter’s encouraging, exciting and educational WEBINARS here.
You may also like to read about:
Earthitects Encourages Reverse Urbanisation by Creating These Luxurious Yet Eco-Friendly Private Residences | Stone Lodges | Kerala
Heritage Meets Innovation: Koichi Takada Principal Architect, Koichi Takada Architects, Australia
The Toronto Tree Tower Is Built From Cross Laminated Timber and Plants | Penda | Timber
And more…