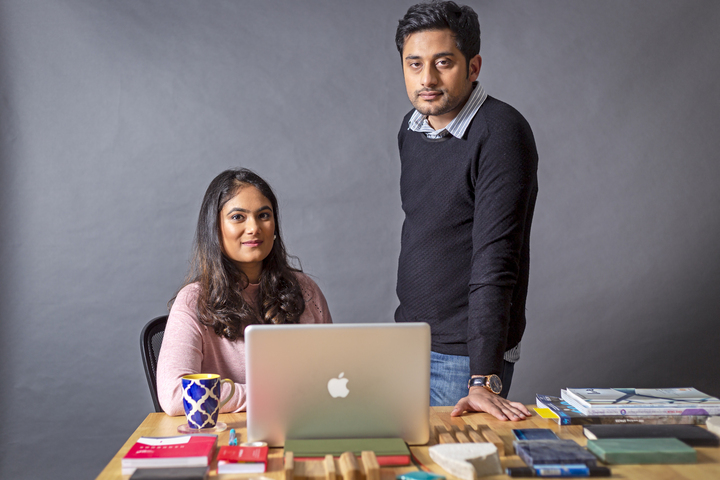
Sanjana Mathur and Ujjwal Sagar of Studio Bipolar conceptualized and designed Ashiana Umang- a 1,500 square feet visitor's lounge for young families in Jaipur. Accommodating several seating arrangements and meeting rooms, the lounge ensures several meetings can happen at the same time without any disturbances. This lounge was aimed to give the buyer a preview of how life at Ashiana Umang could be like while also communicating all the information they would need to close a deal. Visitors first explore a scale model display of the homes on offer. SURFACES REPORTER (SR) gets more information about the project from the design team. Take a look:
Also Read: Stihra: A Recreational Terrace Lounge Melding Nature and the Vernacular | Taliesyn
.jpg)
At the heart of this welcome lounge for prospective home buyers for Ashiana Umang, Jaipur, is the vitality and aspirations of a young family.
.jpg)
Multiple Seating Lounges and Meeting Areas
Spread over 1,500 square feet, the welcome lounge was designed to have several seating lounges and meeting rooms to ensure multiple meetings can happen simultaneously with no disruptions.
.jpg) Past the display of homes, visitors are led to one of two open lounges. These are fitted with plush seating including an L-seater in one and welcoming sofas in the other.
Past the display of homes, visitors are led to one of two open lounges. These are fitted with plush seating including an L-seater in one and welcoming sofas in the other.
.jpg)
Both lounges are adorned with soothing wallpaper in cool colour schemes; one with mountain silhouettes and the other in solid pale grey to compliment the warm colours of the seating.
.jpg)
A Comforting Ambience For the Home Buyers
For those visitors looking to close a sale, there are two meeting rooms furnished with complimentary round table seating and mint wallpapers that gently contrast the walls adorned with pale wood fluting.
.jpg) Generous warm lighting casts a comforting atmosphere in all these spaces while the contrast of the cool walls with the warm furniture brings a high-paced vibrance that appeals to young couples making an exciting, big decision.
Generous warm lighting casts a comforting atmosphere in all these spaces while the contrast of the cool walls with the warm furniture brings a high-paced vibrance that appeals to young couples making an exciting, big decision.
Also Read: A Beautifully Layered Home in Hyderabad Decorated With Minimal Accessories, Neutral Tones and Traditional Artworks | 42MM Architecture
Spacious Playroom For Kids
To ensure that young families have a hassle-free home buying experience, this lounge also has a spacious playroom for young children.
.jpg) Designed to be a fun, engaging space,Tthis room is decorated with a moon-and-stars themed wallpaper and fitted with a play table and stools to encourage kids to draw, play, and stay busy.
Designed to be a fun, engaging space,Tthis room is decorated with a moon-and-stars themed wallpaper and fitted with a play table and stools to encourage kids to draw, play, and stay busy.
.jpg)
Ashiana Umang’s prospective buyers are young, aspirational, and decisive. This fresh, welcoming lounge embodies their zeal for a well-designed, premium life.
Project Details:
Typology: Commercial, Sales Lounge
Name of Project: Ashiana Umang Visitor’s Lounge
Location: Jaipur, Rajasthan
Name of Client: Ashiana Housing Ltd.
Principal Architects: Sanjana Mathur, Ujjwal Sagar
Design Firm: Studio Bipolar
Built-Up Area: 1,500 sq.ft.
Completion Date: 2021
Photographer: Studio BluOra
About the Firm
Studio Bipolar was founded in 2016 by architects Ujjwal Sagar and Sanjana Mathur. Their core design philosophy is to create a new design language for every client which is tailored to their life story, experiences and values. They don’t have a static design style or set of materials they stick with. Every project is an experimentation and they like to keep themselves fluid in their designs; they balance classic with contemporary, rough with smooth, luxe with industrial and so on. Hence the name ‘Bipolar’; to signify that a well-balanced space is achieved by combining a variety of opposing elements together.

Ujjwal Sagar and Sanjana Mathur, Principal Architects and Co-Founders, Studio Bipolar
Keep reading SURFACES REPORTER for more such articles and stories.
Join us in SOCIAL MEDIA to stay updated
SR FACEBOOK | SR LINKEDIN | SR INSTAGRAM | SR YOUTUBE
Further, Subscribe to our magazine | Sign Up for the FREE Surfaces Reporter Magazine Newsletter
Also, check out Surfaces Reporter’s encouraging, exciting and educational WEBINARS here.
You may also like to read about:
Studio Bipolar Uses Vibrant Colours and Catchy Phrases To Design A Lively Coworking Space For BHive-11 In New Delhi
K&B Partners Designs A Mussel-Shaped Modern Family Recreation Center in Koblevo, Ukraine
Behzad Kharas Designs A Charismatic Square Warehouse Lounge | Maharashtra
And more…