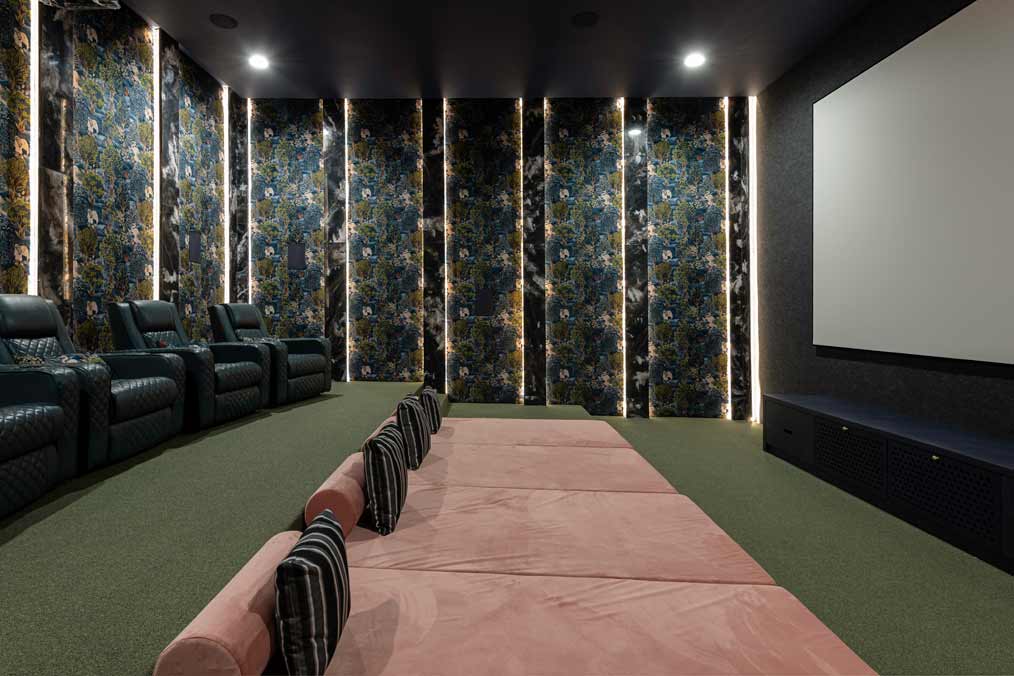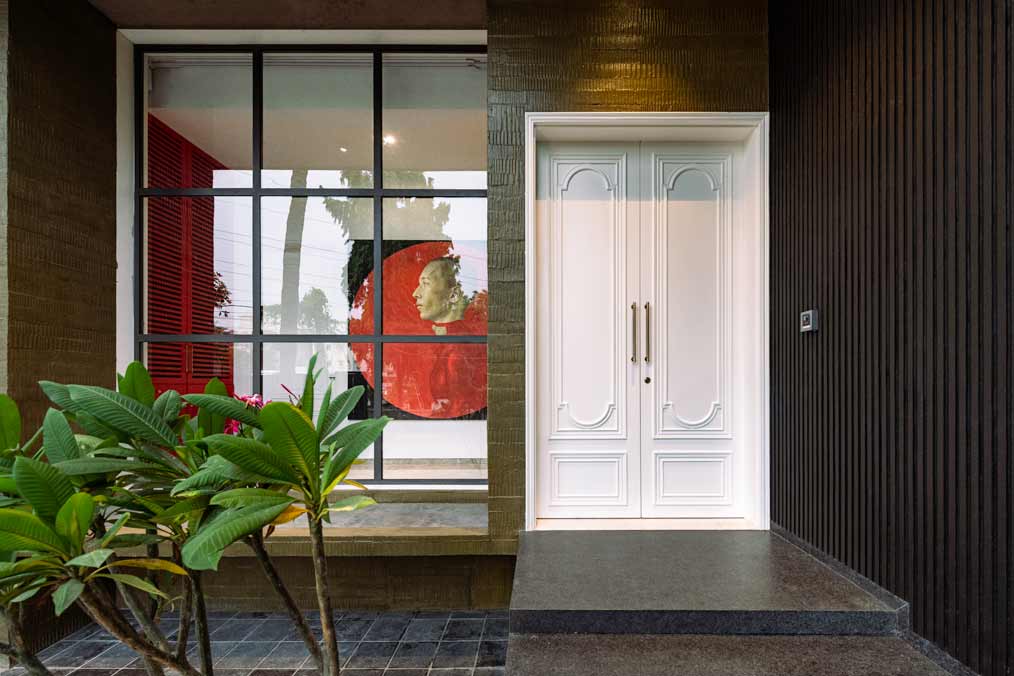
Luxurious fabrics, soft lines, soothing pastel colour palettes, customized furniture, classy marble, rich wood, playful artworks and ornate furnishings create highly elegant and comfortable living spaces in this gorgeous villa- “Glass House” in Bharuch. Conceived and realized by principal designers Devang Patel and Pratik Siddhpura of P&D Associates along with design team Krina Modi and Nishi Mamlatdarna, this warm and relaxing family home embraces elements that are reminiscent of the modern neoclassical era. SURFACES REPORTER (SR) received detailed information about this art-filled Bharuch Bungalow from the designers. Take a look:
Also Read: Restro Qualia by P&D Associates Blends the French Bistro Style With Rustic Finishes | Bharuch
.jpg)
When the client approached the team, they were clear that they need a house that didn’t establish the acuity of luxury rather just subtly assimilated class & sophistication. The firm accomplished its desire with the mix of modern neo-classical interiors space and the site surroundings.
.jpg)
“This project is an embodiment of us as designers and a triumph of turning our imagination into reality. In the end, all the elements juxtapose together to exude an endless and timeless panache” says Devang Patel. “It was lot of fun playing around with these huge canvases, it feels like every artwork in this house belongs to the rightful space” says Pratik Siddhpura.

With its 14 ft high ceilings & full height glass facade nature peeks into every corner of the interior space, leaving just a glass screen in between.
.jpg)
Open house concept allows fluidity in living, kitchen & other semi-formal space. Massive artworks around the house emphasize on the grandeur of the space.
Designed Around The Existing Trees
On approaching the 8780 sq ft site area, the firm found valuable vegetation including coconut, mango, asopalav & banana trees & small shrubs. A conscious decision was made to retain the age-old trees hence the planning grew around those trees' actual placement.

You can find the coconut tree emerging from the deck area beside the temple space, looking into the formal living space of the villa.
Use of Glass, Wood, Concrete and Aluminium in the Exterior
A pronounced use of concrete, wood, aluminum and glass marks the exterior of the house. Slender wooden-finish aluminum sections take over the projecting facade as a second layer, while the exposed concrete has been cast using wooden strips, achieving a rough, distinctive texture.
.jpg)
Expansive glass panes puncture these walls, allowing plenty of sunlight and air to flow in.
Also Read: Kaarya Design Studio Uses Raw and Contrasted Elements of Metal, Stone, and Wood to Define Spaces in this Hardware Showroom in Bharuch | Gujarat
Airy and Open Space
To meet their client’s brief of creating airy and open space; the firm went with the approach of strategic elimination of concrete walls, replacing them with full height sliding glass doors. These double-height windows & doors provided larger connectivity and openness to the interior space with the outside landscapes.
.jpg)
The overall driving philosophy behind the interior was a careful concoction of the modern neoclassical interior, luxurious fabrics, pastel shades, customized furniture and playful artworks.
Neoclassical Entrance
The entrance porch is dominated by a neoclassical double door with modern golden handles, adjacent to a full-height plate glass French window overlooking a classic renaissance rigor painting from Salustiano Gracia Cruz.

Entering through the double door lays a floating straight staircase in Italian marble to its right is the informal living space linked with the deck space that runs through the outside profile connecting with the outdoor landscapes making one have a sense of privacy to the space.
Clutter-Free, Green and Well-lit Living Area
Abstract artwork and a patterned rug informal living space quietly lighten up the room with pops of greens & brown sitting.
-2.jpg)
The most striking feature is how organically the interior extends into the lush, green exteriors, truly creating a haven of peace and calm.
.jpg)
Office space is strategically placed creating a screen in-between semi-formal & formal spaces of the house.
.jpg)
In the semi-formal living area, an eye-catching sofa depicts a clever combination of fine materials and sophisticated details. Across from the couch, is a clean-lined wooden table with a flat-screen tv that can flip around turning to the dining space behind it.
Artistic Backdrops Spruced Up The Spaces
The dining backdrop highlights a beautiful illustration/knock-off of Karl Martens’ finest work on an articulated wooden screen.
.jpg) All the furniture pieces & most of the accessories have been created in-house. Custom artwork adorning each space creates tasteful backdrops. Some add an element of quirk while others are purely artistic, adding life to the space.
All the furniture pieces & most of the accessories have been created in-house. Custom artwork adorning each space creates tasteful backdrops. Some add an element of quirk while others are purely artistic, adding life to the space.
Opulent Bedrooms
The bedrooms relay opulence in a wash of lush fabrics and sparkling decor. Sleek lines and geometric forms constrain the aesthetic, creating spaces that are both classic and contemporary and filled with eye-catching details.
-2.jpg)
The use of glass, marbles & rich woven textiles leaves a bold impart as minute ornamental details add to the maximalist narrative that unfolds inside. One can find the influence of neo-classical elements in the bedroom spaces right from the designs to its color selection.
Also Read: Go Inside Shonan Purie Trehan’s Industrial Loft-Styled Mumbai Residence
3.jpg)
On the upper level is a huge balcony space serving as a gathering space, massive illustration of Jantar Mantar in Red adds to the quirkiness & lightness of the space. Through the overall walkway to the house, one can find several huge artworks adding depth & value to the interiors.
.jpg) Lighting is also a key feature in the interiors which is rightfully balanced with the help of natural daylight & artificial lighting in terms of glorified night lamps in living areas & sophisticated chandeliers.
Lighting is also a key feature in the interiors which is rightfully balanced with the help of natural daylight & artificial lighting in terms of glorified night lamps in living areas & sophisticated chandeliers.
.jpg)
The firm delightfully brought their notable contemporary aesthetics to this luxurious house that glimmers with ornamentation.
Project Details
Project Name: Glass House
Name of the client: Mr. Sunil Patel
Project Location: Bharuch (Gujarat)
Architecture Firm: P&D Associates
Principal designers : DEVANG PATEL, PRATIK SIDDHPURA
Sub designer (design team) : KRINA MODI, NISHI MAMLATDARNA
Plot Area: 8780 sqft.
Built-up Area : 6512 sqft
Photo credits: ©Photographix | Ira Gosalia
Year of completion: 18 months (2020-21)

Devang Patel, Founder and Principal Designer, P&D Associates

Pratik Siddhpura, Founder and Principal Designer, P&D Associates
Keep reading SURFACES REPORTER for more such articles and stories.
Join us in SOCIAL MEDIA to stay updated
SR FACEBOOK | SR LINKEDIN | SR INSTAGRAM | SR YOUTUBE
Further, Subscribe to our magazine | Sign Up for the FREE Surfaces Reporter Magazine Newsletter
Also, check out Surfaces Reporter’s encouraging, exciting and educational WEBINARS here.
You may also like to read about:
Aarunya Architects Incorporates Colourful Animal Shapes and Fun Elements in Pediatric Hospital in Bharuch, Gujarat
Steel and Brick Farmhouse in Bharuch Woven Around Chikoo Trees | Dipen Gada and Associates
And more…