
Bengaluru-based architectural and interior design firm -Taliesyn - conceptualized and designed this huge, beautiful and opulent single-family home in Kerala. Sprawling over an area of 3500 square meters on two floors, “The Monsoon House'' contains four private suites for family members and accommodates a gym, a home theatre, an indoor pool, two lifts, a dance floor, a massage center, and a banqueting hall. Reminiscent of Kerala's heritage homes, the layout emphasizes free-flowing spaces, shared areas for the family, and adept allocation of discrete services. SURFACES REPORTER (SR) received more information about the project from the firm. Read on:
Also Read: Gold Accents Give Oomph to This Luxurious Contemporary Apartment in Mumbai | Sankraman Design Studio
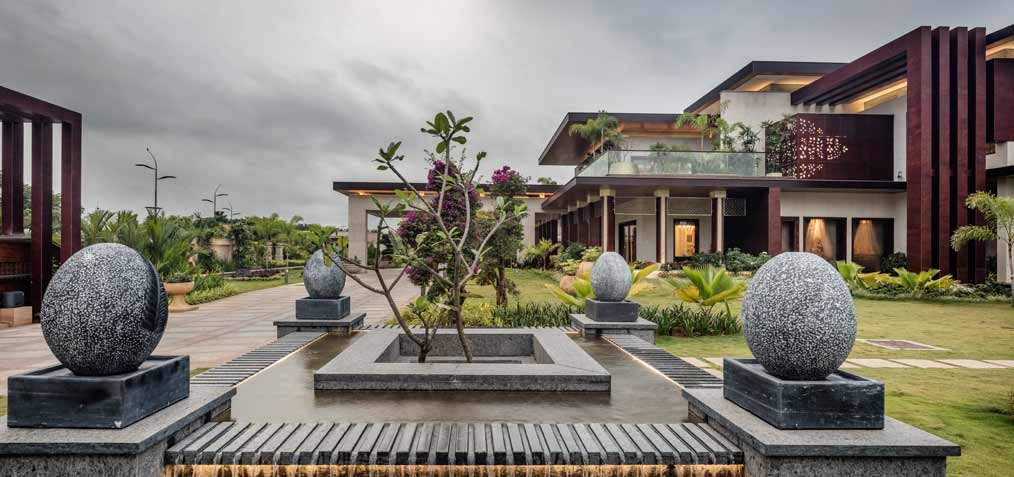
The site’s quaint location allows the residence to find its rightful place against the fringes of the backwaters of Kerala, caressed by swaying lush paddy fields on the horizon. The Monsoon House’s design narrative is fleshed with colossal spaces that can be envisioned as an expression of art that connects with the great outdoors through large openings and dramatic volume-play.
The Extroverted Design Scheme
An ‘outward’ approach to the abode's architectural structure facilitates a conversation amidst the built volume and the verdant landscape that embraces the home. The extroverted design scheme reaches out into the site’s blueprint, allowing the home's expansive scale to sit lightly against the inherent weightlessness of the façades. With its conceptualized architectural construct, the residence is designed in tandem with the concept of creating a daylight-filled series of spaces that capitalize on the orientation of the home.
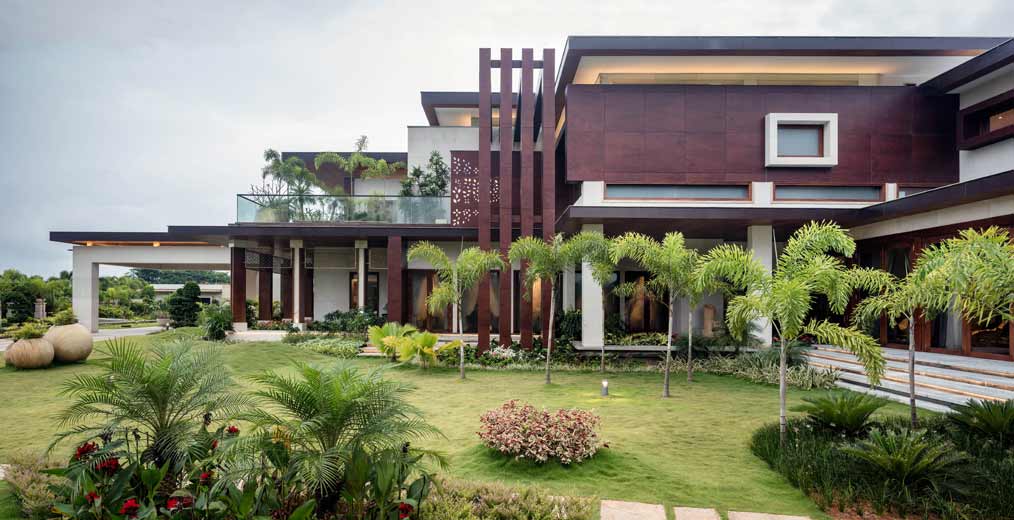
The residence embodies a minimally invasive and simplistic form that integrates vernacular materiality and methodologies with the overall design. Sleek linear geometry and stated detailing set the stage for a theatrical connection between space and time. The end-user family requirements are focused on inhabiting a space that bore a warm identity as they transitioned from a joint family setup to a nuclear family configuration as the project was being conceived. In a time and age where architecture has become entangled with uber-modern design identities, The Monsoon House sets out to be elegant in its simplicity - designed to heighten one’s experiential journey.
Drew Inspiration From Traditional Roots
The home’s design identity is rooted proudly in Indianized influences, layered with timeless motifs and material play. Reminiscent of Kerala's heritage homes, the layout emphasizes free-flowing spaces, shared areas for the family, and adept allocation of discrete services. An uninterrupted dialogue with nature exists at the brief's nucleus for both the clients and the Architects.
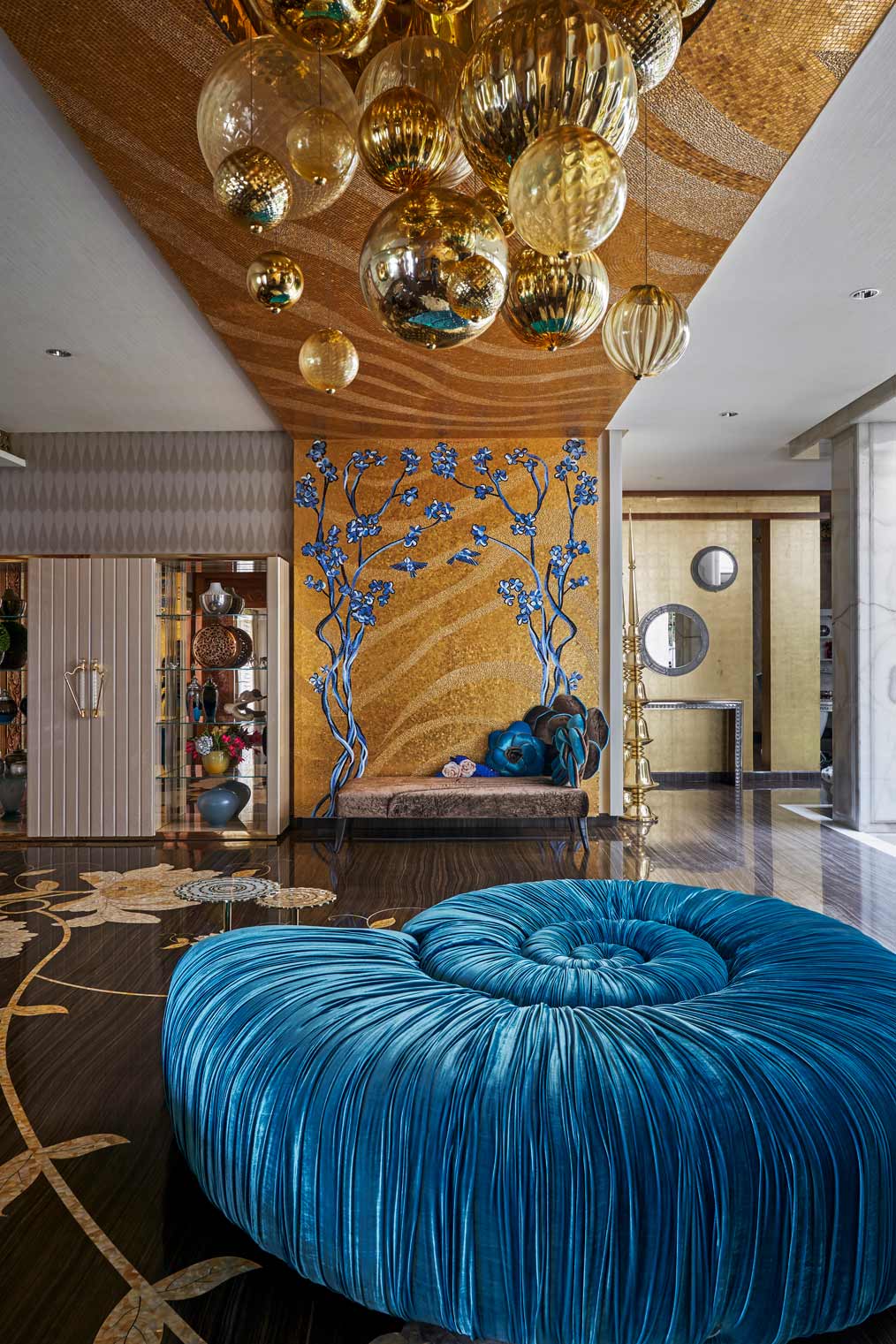
An extensive program revolves around a central courtyard that becomes the home's heart, with living spaces designed around it split across two floors. Throughout, nature's views have been framed through large openings and fenestrations, thereby integrating living spaces with encompassing greenery.
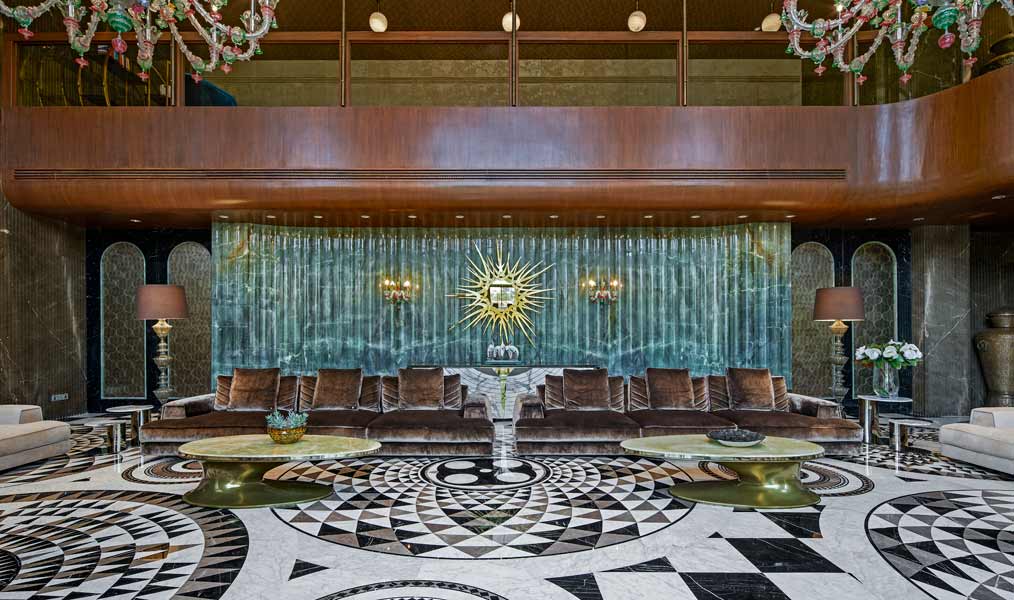
"Our roots of design are tethered strongly to the architectural heritage and eastern roots that ground our identity. Our interest in the realm of traditional craftsmanship and arts has made its ubiquitous presence felt across the spaces that we weave together. The Monsoon House is a testament to this sentiment; it is a home doused in opulence whilst conjuring a familial aura for the homeowners," said the firm.
Ample Daylight and Natural Ventilation
The exaggerated built shading overhangs add to the splendour of the structure and protect the building against extreme rains and the heat of balmy Kerala. The walls halt before connecting with the structural slabs, forming slits in the architectural envelope that facilitate cohesive natural ventilation and render the roof planes independent of the supporting framework.
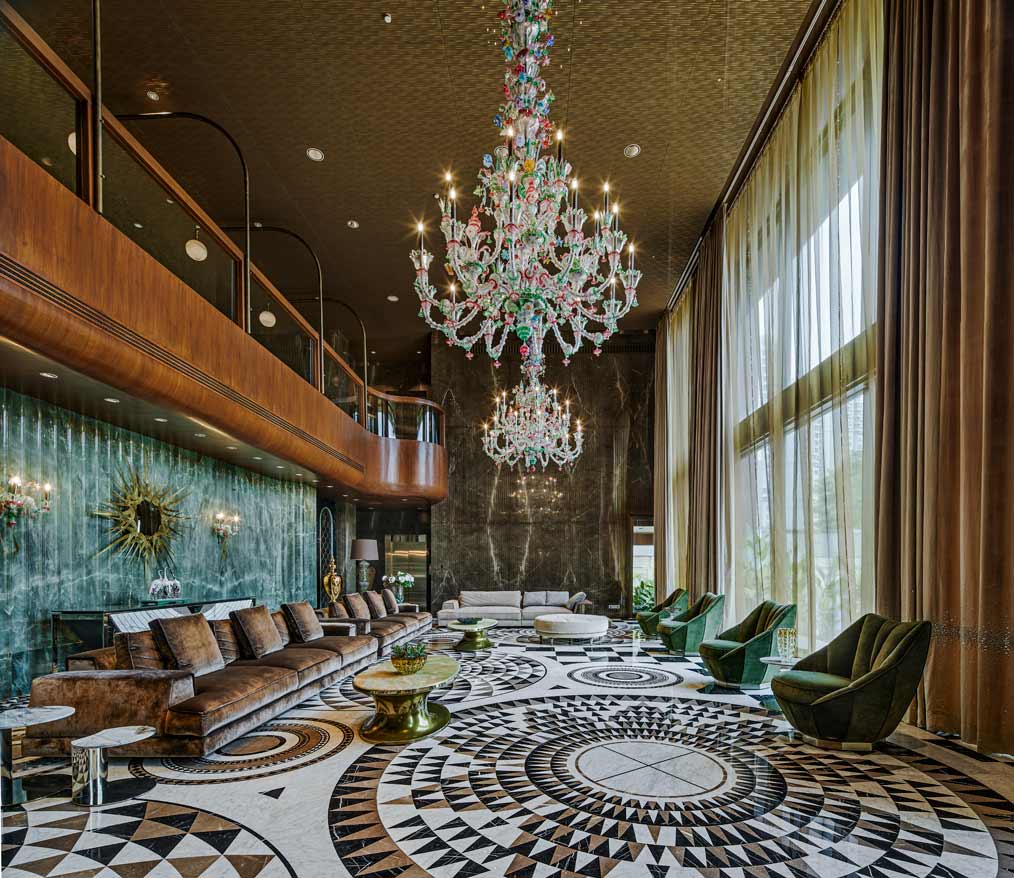
A two-storeyed structure, The Monsoon House comprises four private suites for the family members and shared family spaces like a home theatre, gymnasium, an indoor pool and lounges.
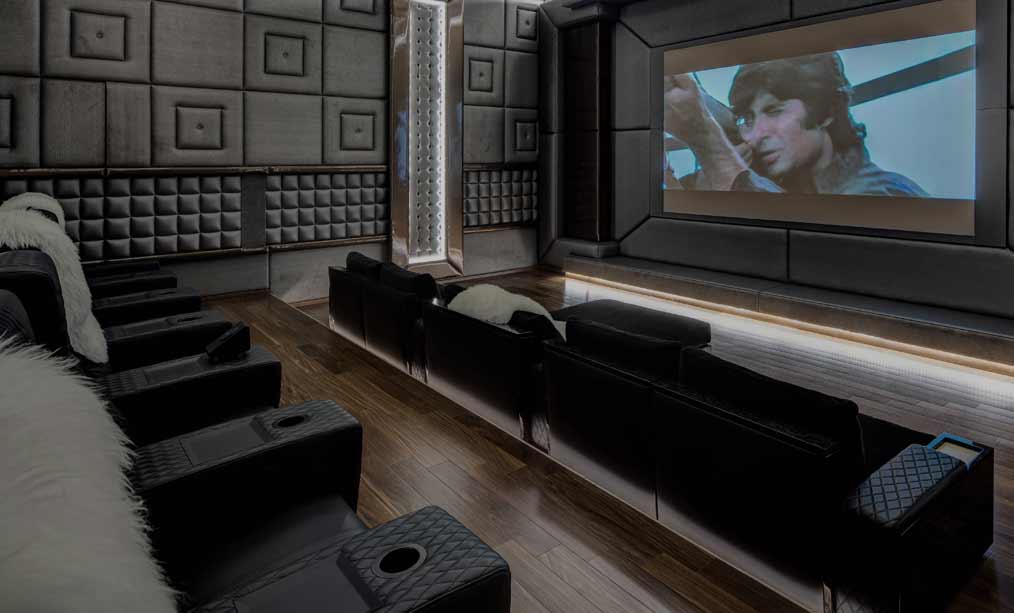
There is a continuous sense of interaction amidst floors that is breathed to life via the inclusion of balconies, verandahs, terraces and quaint gardens across the levels.
Also Read: Arredatore Design Studio Merged Two Apartments To Create This 10,000 SQFT Luxurious Private Abode in Kolkata
Central Courtyard Acts As A “Center of a Pinwheel’
The residence’s design flow is etched around a central courtyard, and the arrangements of the spaces are based on Louis Kahn’s maxim of served and serviced areas. The public and private spaces carefully find their positions in the blueprint. The intimate sections are imbued with the privacy they require whilst still staying associated with the outdoor surroundings. The central double-height core of the house is essentially an open breezeway, enabling visual and pedestrian connectivity.
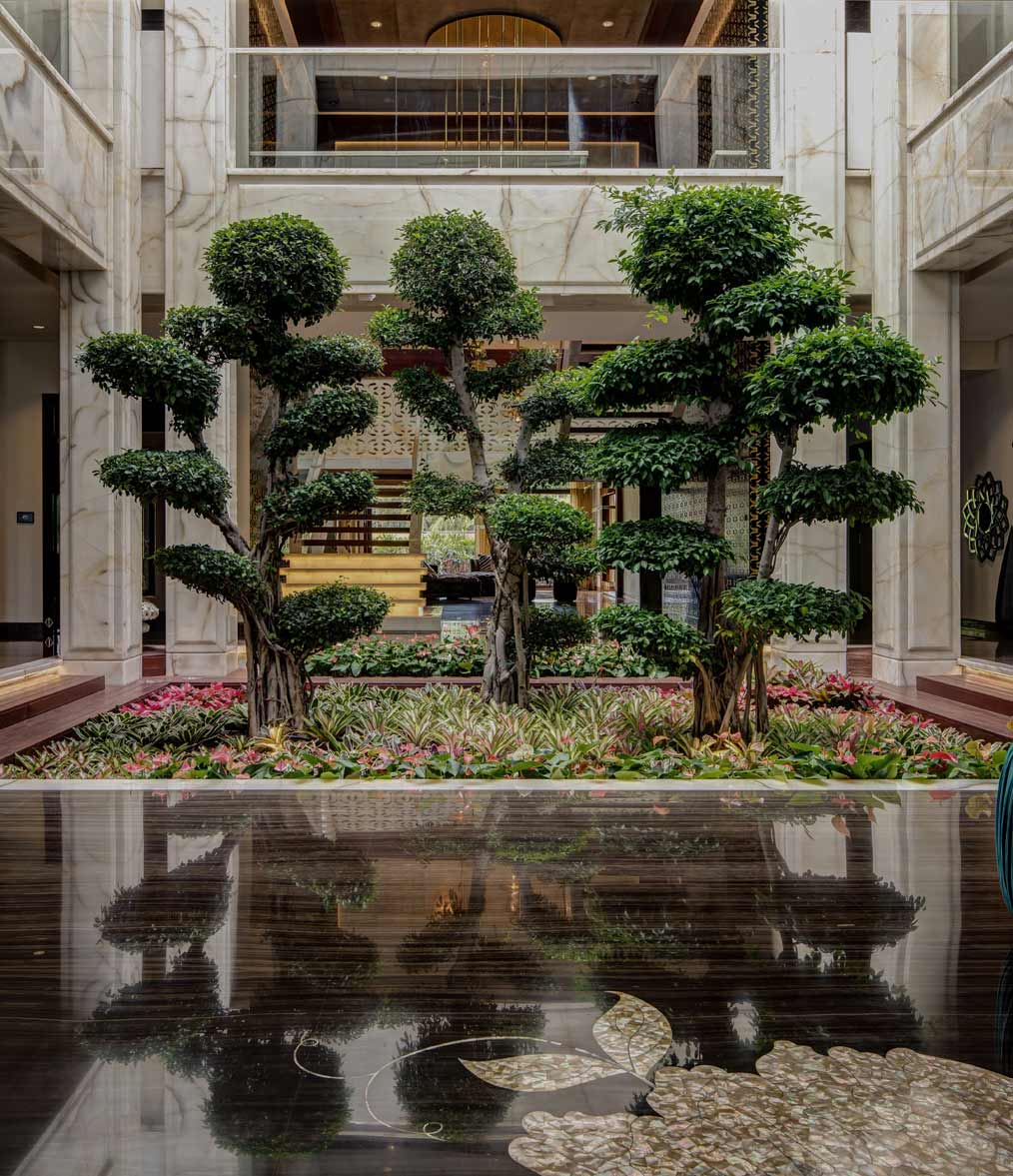
Internally an open-plan design concept creates an amplified sense of vastness with a unique melange of western and eastern elements. A colonnaded verandah doubles up as the entrance section that overlooks the landscape and unfolds in a foyer that culminates into the central court. This court acts as the ‘centre of a pinwheel’, around which circulation exists.
Minimalist Design With Luxurious Material Palette
The material palette across The Monsoon House's canvas is a concoction of bold woven rugs that flaunt floral prints, jewel-toned upholstery, and curated furniture. Resplendent ornamentation and an interplay of patterns are the leitmotifs of the interior design scheme. Marble and a myriad of stones are used to create a rich textured look and an ambience that creates an immersive space.
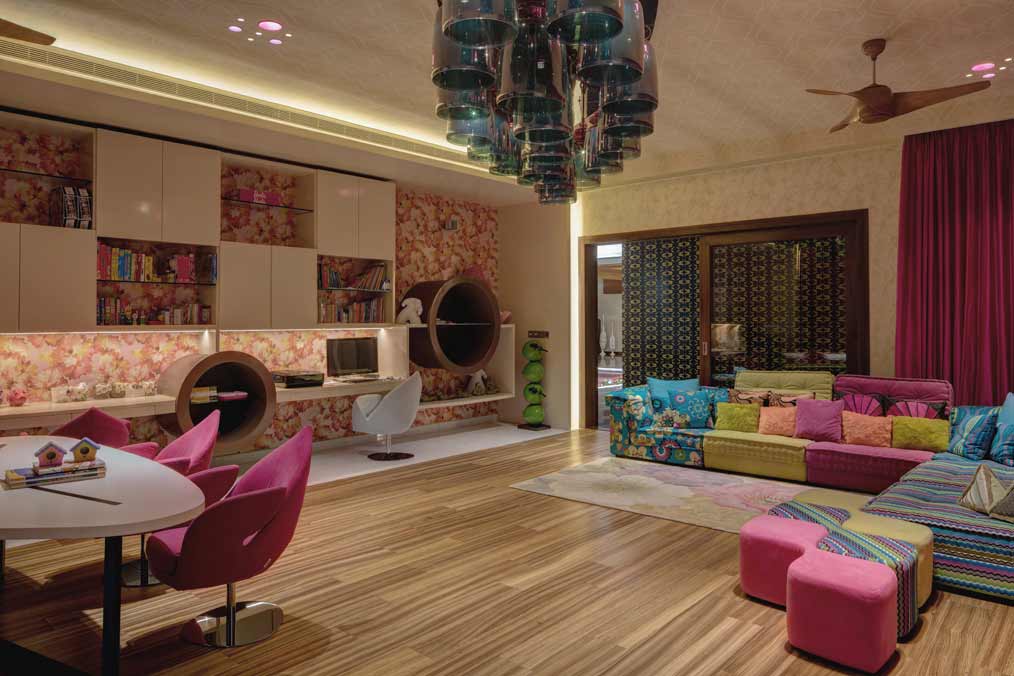
The homogenous utilisation of Tobacco marble, Serpeggiante marble, and Mosaic work dot the residence's expansive surfaces. The age-old craft of inlay work has been sprinkled across the walls of the house, floors and even ceilings. Keeping in mind the size and proportions of the home, the material palette is kept minimal with few accents to highlight surfaces.
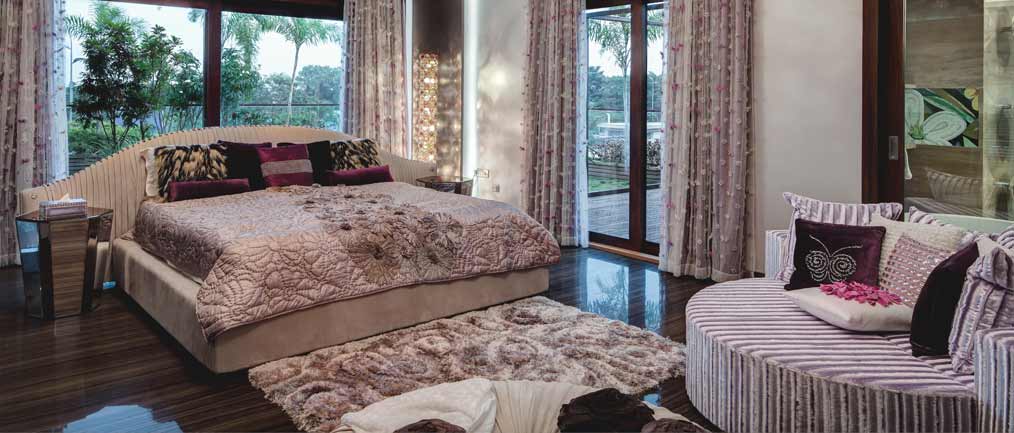
The home’s awe-inspiring scale beckons the employment of bespoke elementality witnessed in the form of furniture, art and luminaires for the space’s volume.
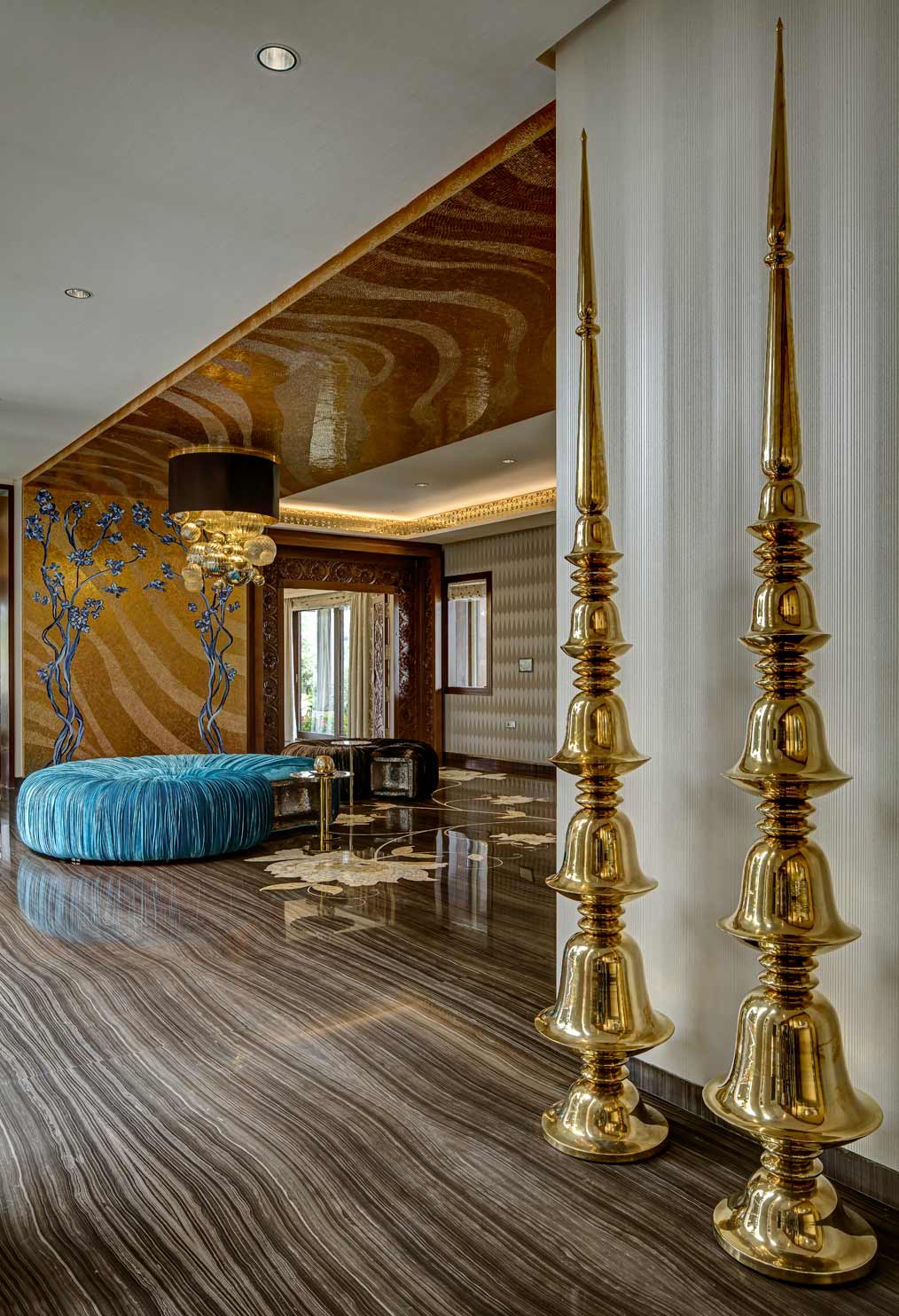
On the ground level, the foyer sets the tone of the design identity of the home. The delicate Mother of Pearl inlay work graces the Tobacco marble umber floors punctuated by teal conch ottomans. Focal brass sculptures anchor the foyer with a definitive royal charm. The formal double-height living space is replete with a strong design narrative bestowed through the collage of intricate monochrome mosaic work that scales the floors, the fluted jade marble accent wall and the enormous glass chandeliers that crown the space.
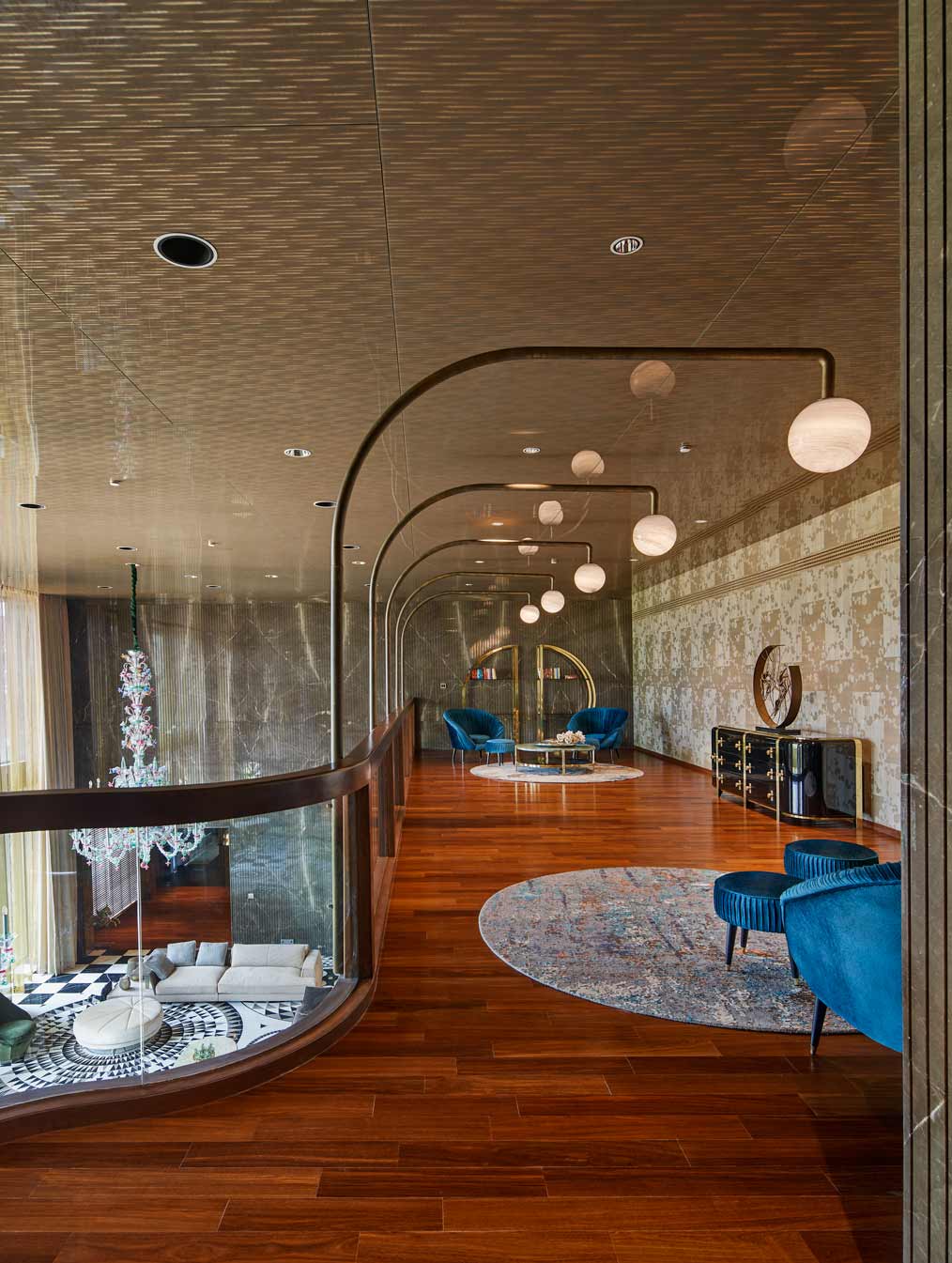
The double-height Tobacco marble wall and wood-clad overhangs tie-in effortlessly to render the space with a sense of warmth and grandeur.
Also Read: Earthitects Encourages Reverse Urbanisation by Creating These Luxurious Yet Eco-Friendly Private Residences | Stone Lodges | Kerala
Magnificent Informal Living Room
The informal living room invites views of the outdoors via the floor-to-ceiling fenestrations balanced against the deep and warm palette of the space. The magnificence of the room is reflected in a mirror-clad ceiling to accentuate the sense of space. The two dining areas and living room open towards the internal court.
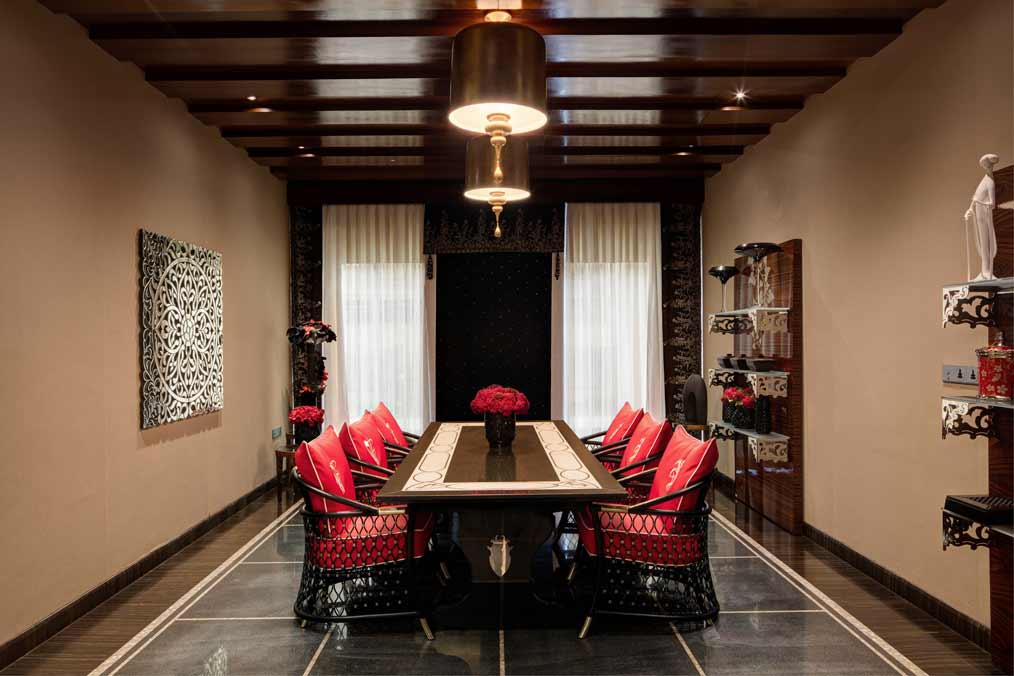
The living and dining areas open into capacious verandahs shielded from the extrinsic elements by the deep overhangs. The staircase walls are cladded in black hand-carved marble, and a large white piano sits amid the staircase with a collage of sizable brass lights designed by Roberto Cavalli cascade the stairwell's height.
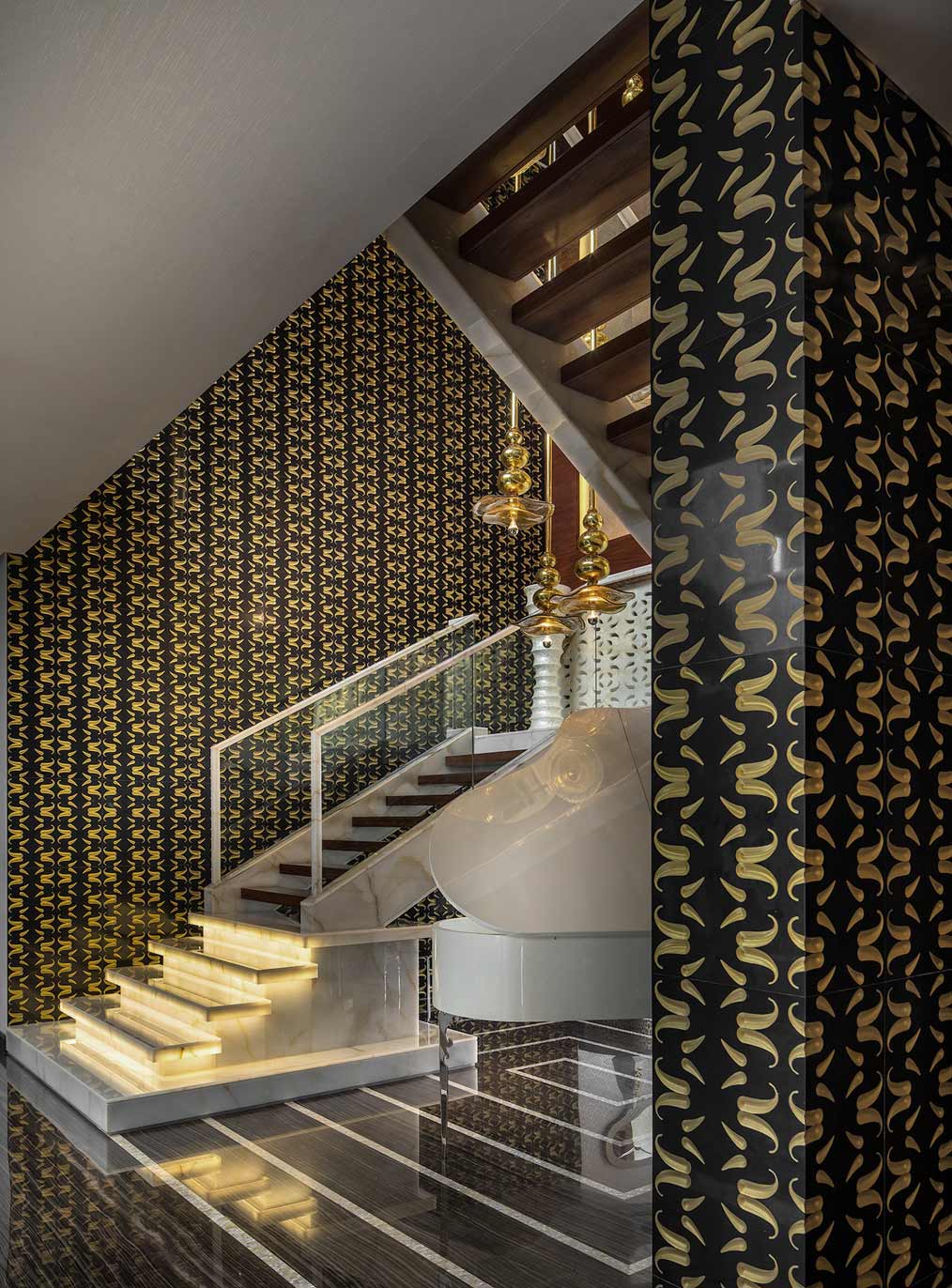
On the first floor, the bedrooms are luxurious with larger-than-life ensuite bathing areas and walk-in closets. Each private suite is tailored to perfection to resonate with the inhabitants' needs, creating a sanctuary of their own in the scheme of the home.
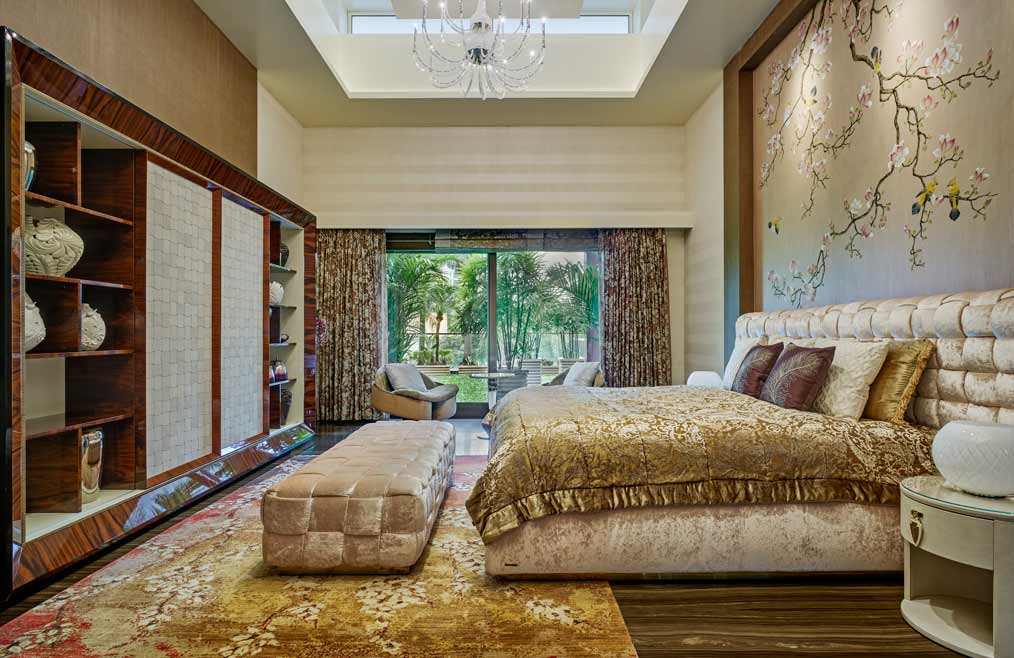
Each bedroom on the first floor opens into a verandah overlooking the private terrace gardens and the central court while having shared access to the family lounge.
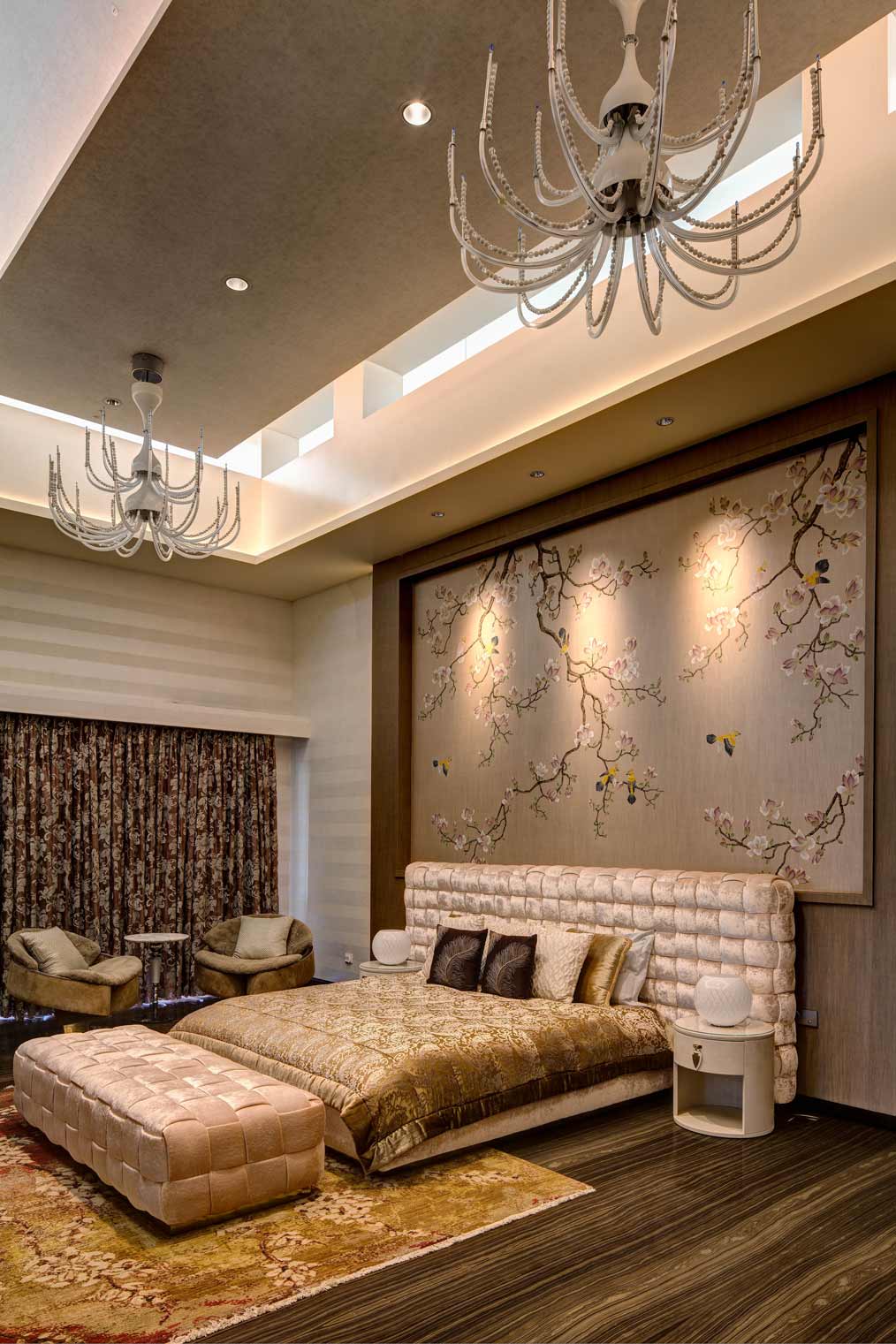
The bedroom and bathrooms are connected seamlessly via crafted french doors that imbue the design flow with a sense of continuity.
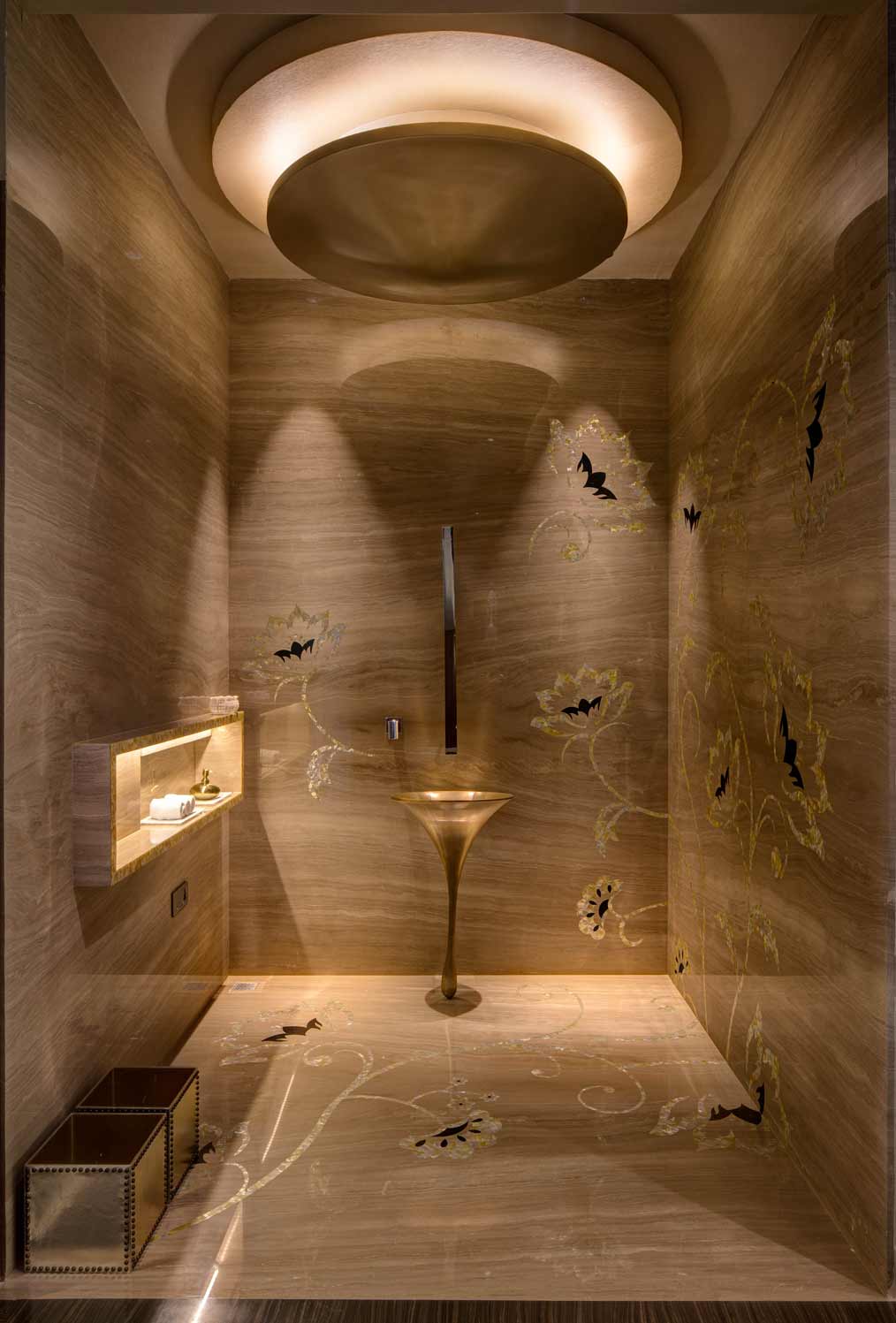
Each bathroom, much like the bedrooms, enjoys boundless views of the surrounding landscape.
A Sensitive and Energy-Efficient Home
The home’s design fixates on energy efficiency and sensitivity to the local climatological demeanour as much as on creating a sensorial abode. 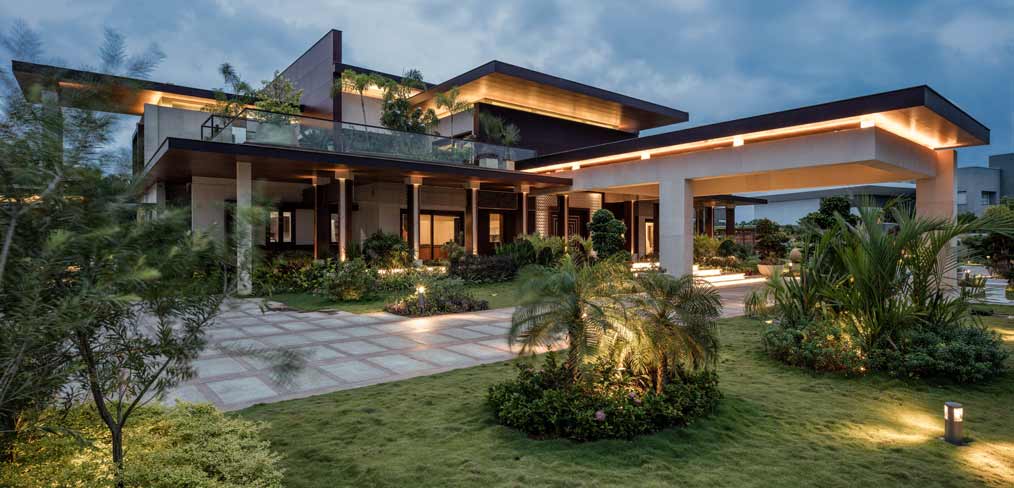 Kerala’s monsoons last about six months annually — The Monsoon House's architectural grammar is envisioned with the intent of allowing the residence to romance the monsoons; embracing it as the soul of the home.
Kerala’s monsoons last about six months annually — The Monsoon House's architectural grammar is envisioned with the intent of allowing the residence to romance the monsoons; embracing it as the soul of the home.
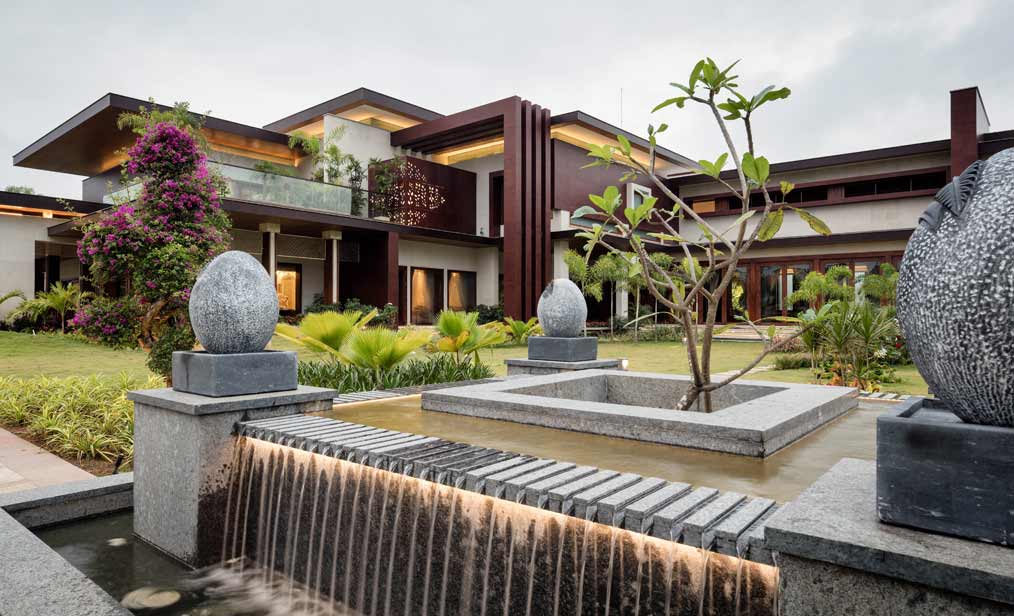
Large projecting roofs create an intriguing elevation and protect the interiors from direct sunlight and downpours. A central court helps in cross ventilation and maintaining optimum conditions indoors. The rainwater is harvested on-site and solar energy is generated within the house. Automation of the facilities creates a customised environment for each member of the family, in turn helping in energy conservation.
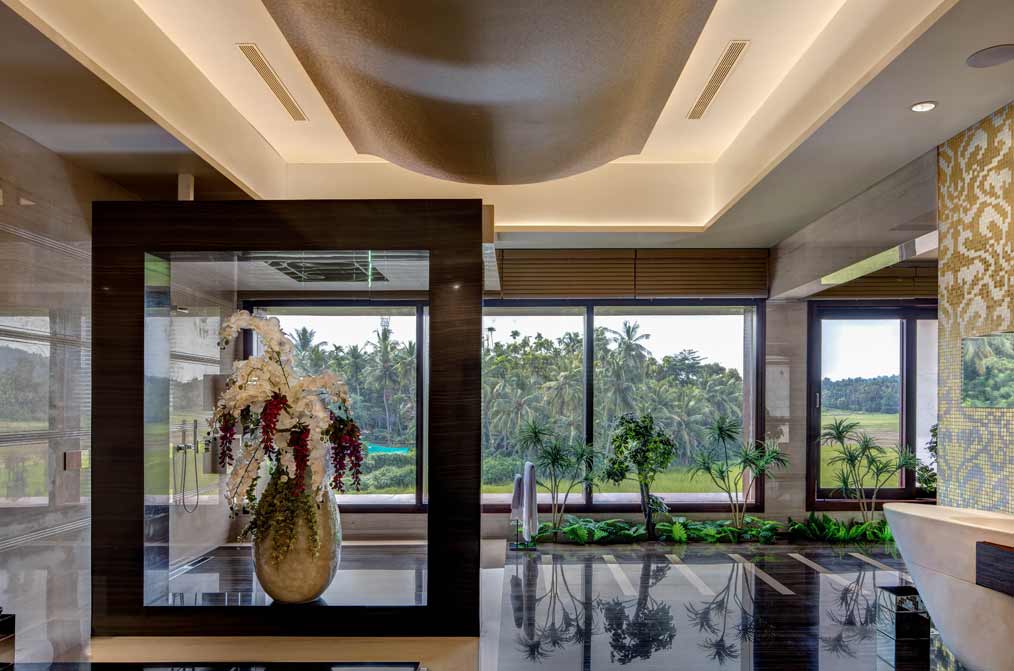
The Monsoon House is emblematic of the quintessential crossover between site-conscious design and the aspirations of the end-users. The resulting architecture shines the spotlight on an abode that dawns its spatial aura and experiential value with complete flair!
Project Details
Project Name: Monsoon House
Typology: Residential (Lounge space on Terrace)
Name of Project: Monsoon House
Location: Thrissur, Kerala
Name of Client: Confidential
Principal Architect: Mis. Shalini Chandrashekar and Ar.G S Mahaboob Basha
Design Team: Nitika Ojha / Zakeer / Noufal / Nirupama
Site Area (sq ft & sq m): 43500.00 Sft (4042.00 Sqmts)
Built-Up Area (sq ft & sq m): 35000 .00 Sft (3252.00 Sqmts )
Start Date: 14th of January 2014
Completion Date: 28th of December 2019
Year of completion: 2019
Project Typology: Residential
Carpet Area: 35,000 sq ft
Photographer: Mr.Harshan Thomson / Mr.Shamanth Patil
Products / Vendors
ACP / Glass / Concrete: Prodema / Panaromah / Saint Gobain /
Sanitary ware / Fittings: Dornbracht / Toscoquattro / Antoniolupi / Fantini / Jacuzzi / Agape / Laufen / Gessi
Flooring: Tobaco Brown Marble / Onyx / Serpeggiante Marble / Seera Granite / Black Granite / Mother of Pearl /
Furnishing: Frette / Kachi designs / Gayathri Popat
Furniture: Fendi / Roberto Cavalli / Visionnaire / Sicis / J C Passion / Ligne Roset / Kenneth CobonPue
Air Conditioning: Daikin
BMS: Lutron / Control 4 / KNX
Lighting: Erco / Roberto Cavalli / Visionnaire / Terzani / Beby Italia / Klove /
Paint: Asian Paints
Arts / Artefacts: Viya home / Lladro / Covet House / Fendi / Roberto Cavalli
Elevator: Schindler
Consultants
Structural: Sigma Consultants
Mechanical: Vertex Consultants
Electrical: Tandem Engineers
Civil: Relcon Constructions
Landscape: Dhruva Associates
HVAC: Vertex Consultants
Plumbing: PSI Consultants
PMC: Taliesyn
Façade: Taliesyn
Engineering: Taliesyn / Sigma Consultants
Contractors
Structural: Relcon / Sahaj constructions
Mechanical: Cold point – Chennai
Electrical: Deva Enterprises
Civil: Relcon / Sahaj constructions
Interior: Marble – Marble miracles / Carpentry -
Landscape: Laxman
HVAC: Cold point - Chennai
Plumbing: Espace Plumbing works
PMC: Taliesyn
Façade: Panaromah / Panto / Suchuco Engineering
*Text and images are provided by the architects
About the Firm
Ar. Shalini Chandrashekar and Ar. G. S. Mahaboob Basha co-founded Taliesyn - Design & Architecture in 2010 in Bangalore. The firm has projects dotting the Southern-Indian frontier ranging a diverse portfolio of Residential, Hospitality, Recreational, Institutional and Cultural genres of design. The practice’s design philosophy involves decoding the purpose of the brief based on the processes of planning, analysis and detailing — resulting in an architecture that is deeply rooted to the landscape and one that responds to the vernacular paradigm of the site and the materiality. Taliesyn strongly endorses the use of local materials to promote sustainability in their practice. The studio’s creations are an amalgamation of Shalini and Mahaboob Basha combined poetic vision and an approach based in the gravitas of design, having won accolades both nationally and internationally.
.jpg)
Ar. Shalini Chandrashekar
.jpg)
Ar. G. S. Mahaboob Basha