
No doubt lighting plays a pivotal role in architecture. It is absolutely impossible to imagine a space without lighting! Not only does the right kind of lighting enliven the space but it also exudes positivity and lifts the mood. SURFACES REPORTER (SR) talked with Mitul Parekh, founding principal of aarkh about the conceptualisation and realisation of lighting design for the project- Udeta, a new Banquet Hall addition to the existing 5-star luxury resort, Alila Diwa Goa. The designer told us about the process of how they lit up the space with different kinds of light fittings and how they developed two bespoke light fittings specifically for the project. Scroll down to read:
Also Read: Sans Souci’s latest lighting installation at Burj Al
"It was my first project in India and it was challenging to adjust to how things are done here. The process, communication, documentation are all different and in some ways, maybe a bit inadequate, for a coordinated design and successful execution. It really helped to have a client who not only understood the importance or good lighting but also trusted my proposals and supported them. Without that backing as well as the great collaboration with Stapati and The Busride Studio, it would have been difficult to achieve the end result," said Mitul.
Pre-Function Hall Lighting To Enhance Inside-Outside Experience
The new Banquet Hall measuring 18,000 sq. ft. at Alila Diwa Goa includes an L-shaped Pre-Function Hall that wraps around a Ballroom. The continuous full-height glass curtain wall along the outer perimeter of the Pre-Function Hall blurs the boundary between the interior and the exterior.
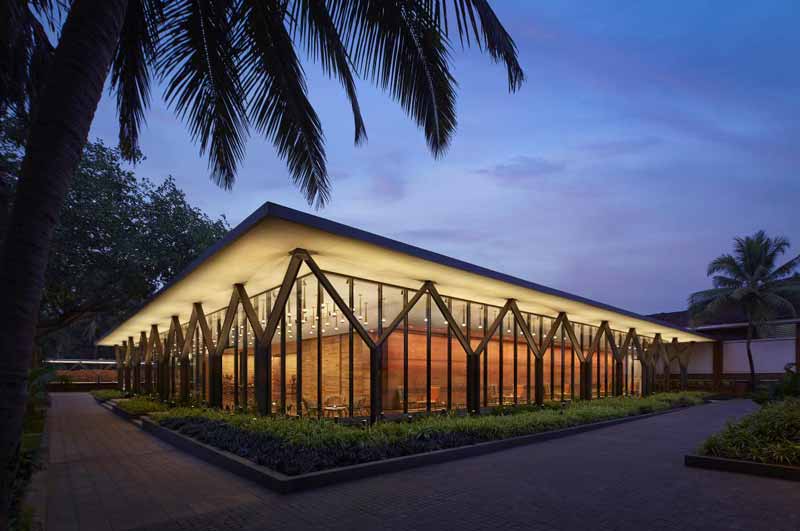
Glare-free uplighting floats the concrete slab of the new Banquet Hall and interior walls are warmly luminous
Cohering with the architecture, the lighting for the Pre-Function Hall is conceived to enhance the inside-outside experience. The concrete slab is floated through uplighting, and inner walls are celebrated with light, collectively transforming the space into a glowing box. Architect and Client desired direct highlight of exterior Y-columns initially; but was persuaded in favor of their reveal via silhouetting, achieved through the luminous backdrop.
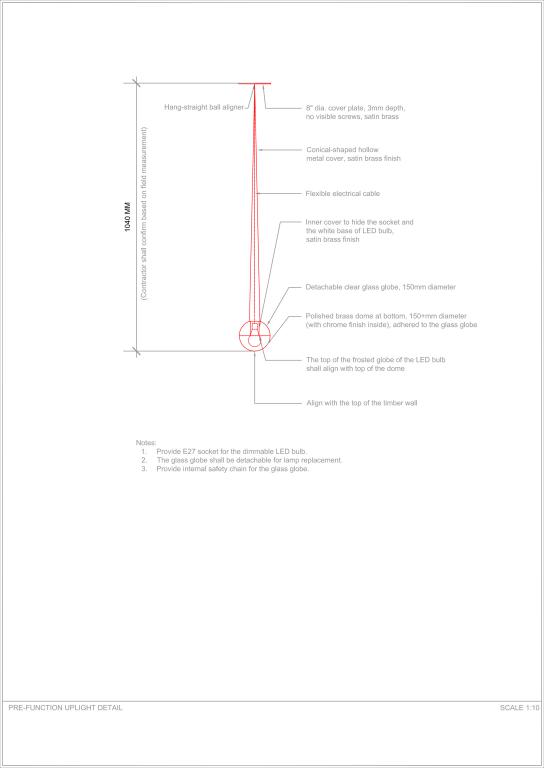
Detail for the pendant in the Pre-Function Hall
The exterior slab is uplifted using ground-mounted floodlights. Their careful placement and narrow-oval optics not only minimize shadows off Y-columns but also curtail light pollution beyond the slab edge.
Concealed detailing within planting along with custom shields render the uplight fittings almost inconspicuous, elevating the nighttime experience. The surrounding paths are illuminated by reflected light off the structure, keeping the foreground clean and minimal, and maintaining focus on the architecture and the ambiance.
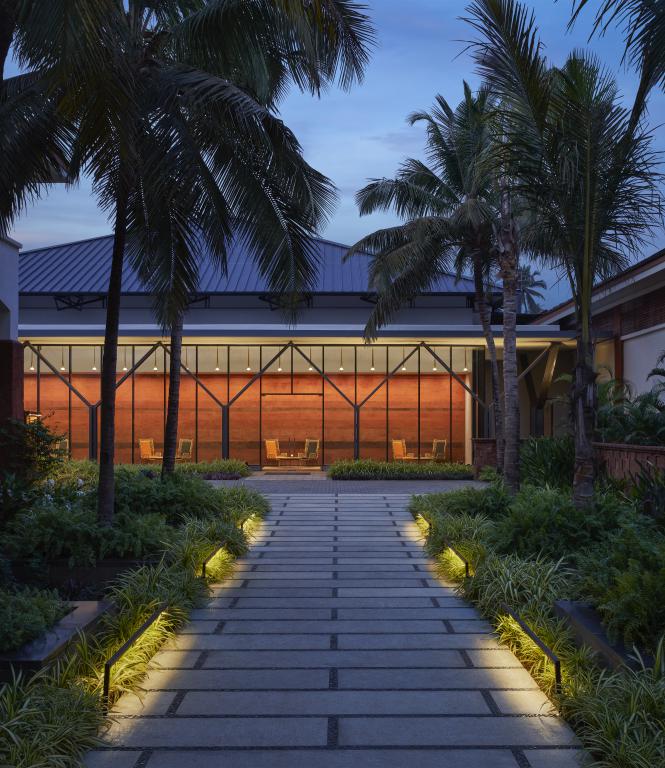
Radiantly illuminated poured-earth wall invites guest towards the Banquet Hall; the pathis illuminated with concealed linear lighting
The Pre-Function Hall has a 30-meter-long poured-earth-wall, which is evenly illuminated with sleek, minimal, and louvered wall washers, enhancing earth walls rustic sophistication and vibrant hues.
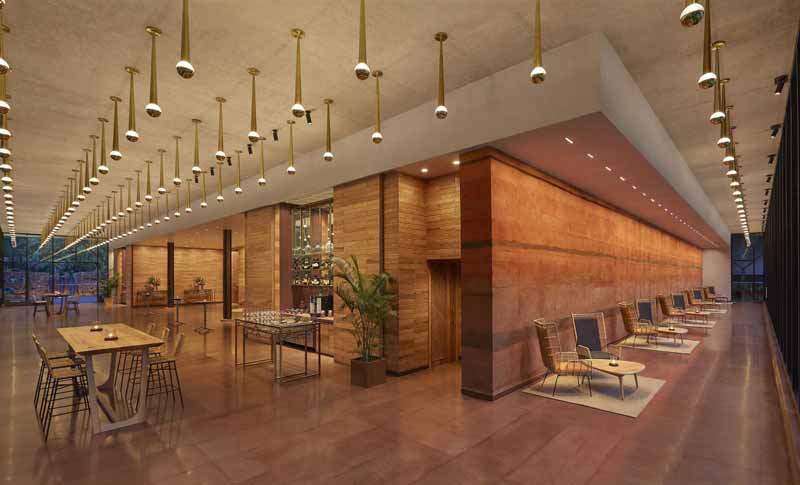
Bespoke brass pendants provide shadow-free, flattering illumination on faces, while their sparkle infuse the space with glamour
A unique bespoke pendant, referring to the classic half-chrome incandescent bulb, was conceived by the lighting designer for uplighting the interior slab.
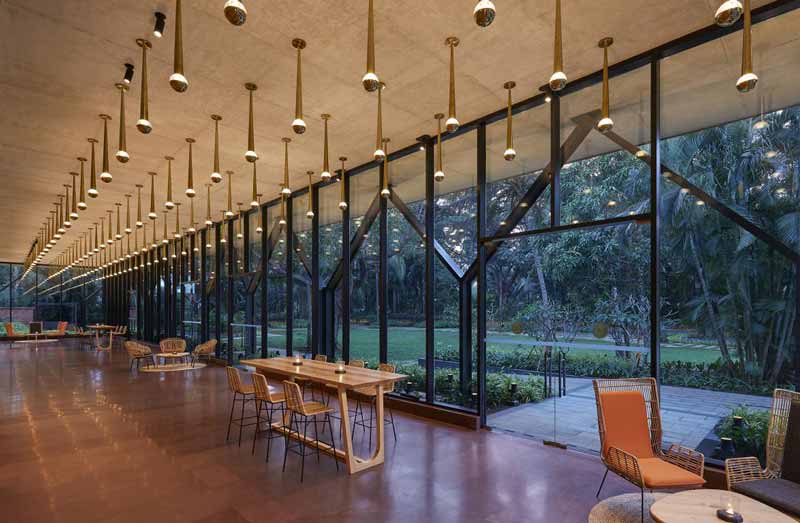
The grid of the brass uplights are centered on the curtainwall mullions for architectural connection
The minimal yet striking form of the pendant, finished in brass, provides a shimmering oomph to the space.
Also Read: Chalet by Artpartner Architects Features Modern Interior with A Blend of Earthy Textures and Distinctive Lightings
Bespoke Lighting in the Ballroom Ceiling
The Ballroom ceiling was envisioned by the lighting designer as a field of luminous volumes floating in the dark void. A bespoke dome pendant was designed to realize this concept.
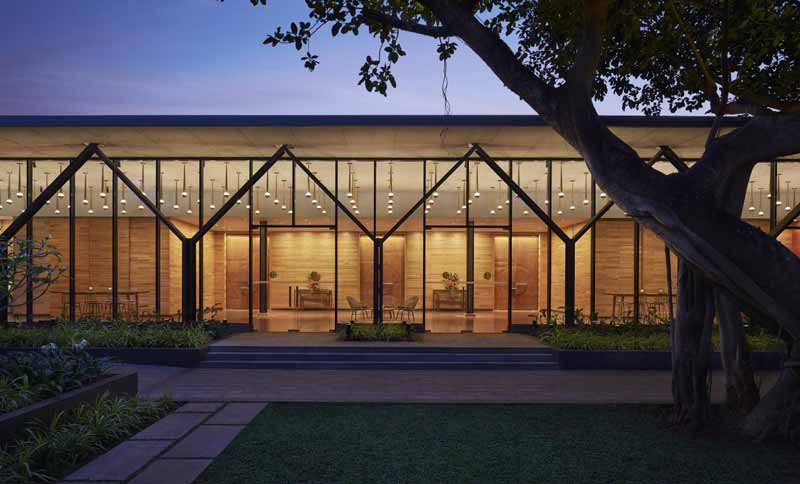
Corten steel doors leading to the Ballroom are sharply grazed with light and timber walls are highlighted
Made of GFRG for weight and acoustic reasons, domes have an intentionally tapered-in shape that allows the outer side to be visible from below by catching reflections of the surrounding walls.
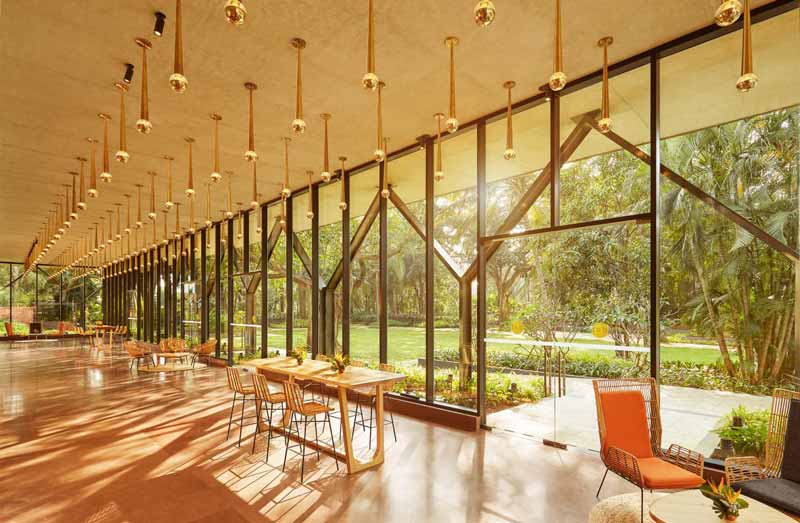
The brass pendants glisten from reflected sunlight activating the space during daytime as well
The size and spacing of the domes are calibrated for seamless and centered appearance in five configurations of partitioned spaces.
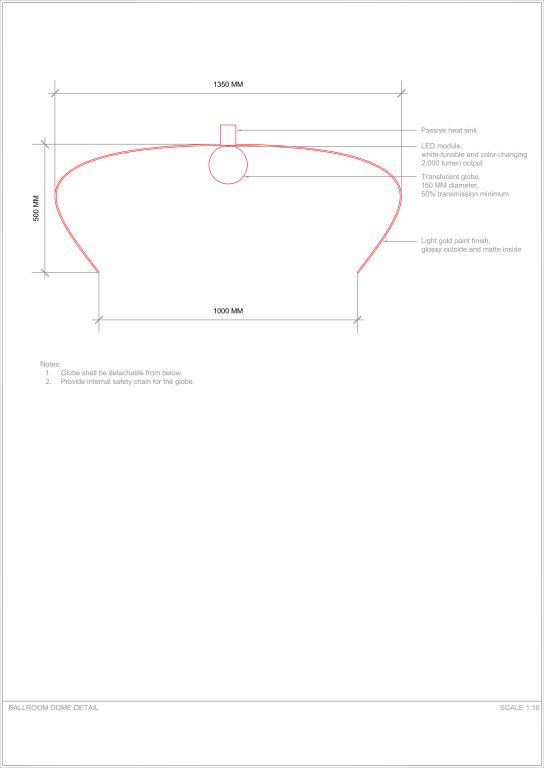
Detail for the pendant in the Ballroom
The dome has a custom light source with a tunable-white and color-changing LED module, enclosed within a translucent globe.
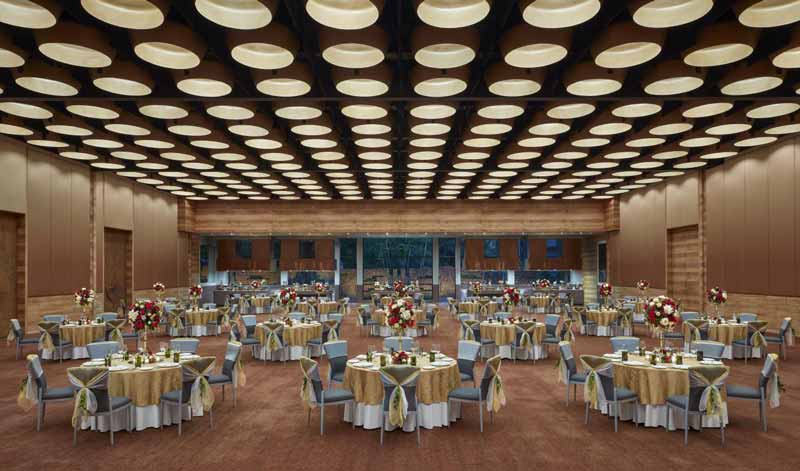
Field of luminous bespoke dome pendantsfloat in dark, open ceiling and animate the Ballroom
The open ceiling around the domes is painted in matte black. It provides the location for other services as well as event lights. All vertical planes have dedicated wall washers. The glowing domes and the reflected light off the walls provide soft, diffuse lighting throughout which is balanced with sharp lighting from glare-controlled downlights, to be used as needed.
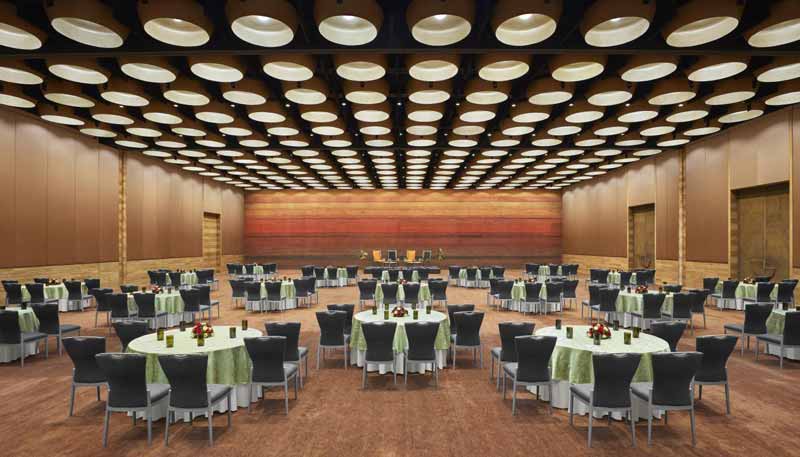
Well-shielded downlights provide uniform illumination at eye level, even when domes are off. All vertical surfaces including partitions (not visible here) have separately controlled wall washers
Automated Lighting System
The color is consistently 2700K throughout, except for the dynamic-color domes in the Ballroom. All lighting is dimmable. Dual automated preset systems – one for the Ballroom domes and the other for the rest – ensure full flexibility of lighting for various events in the ballroom.
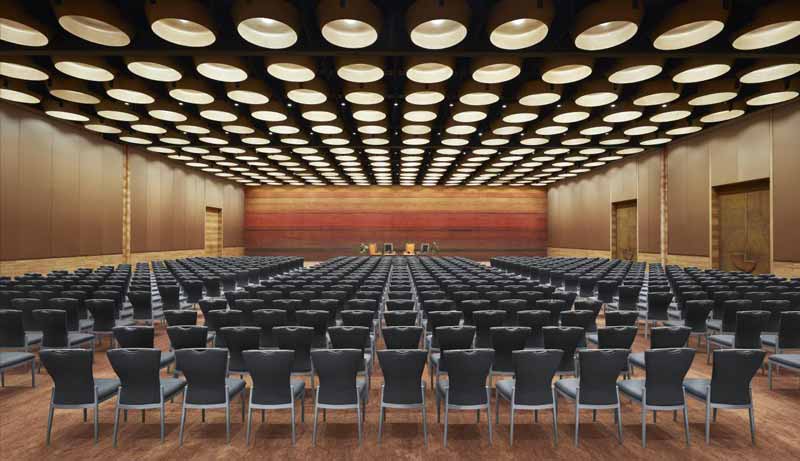
DMX-system for individually addressed pendants with dynamic color light + DALI-system for rest of lights provide flexibility for wide range of events
The lighting in the Pre-Function Hall is linked to an automated system with time clock control for the automatic transition of scenes from dusk through the late night along with preset scenes for selection during events.
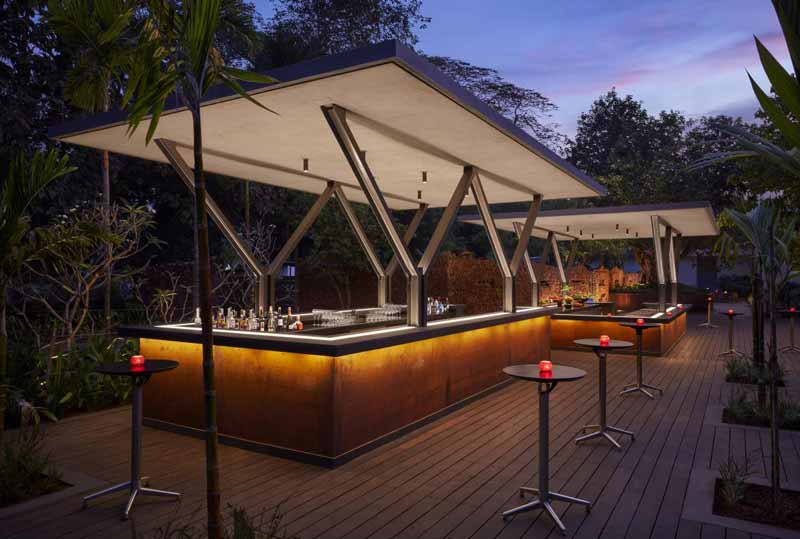
Soft, linear uplighting, dimmed for visual comfort, float the concrete canopies of the outdoor bars
The project had budget constraints and imported high-end Western products were limited to some applications. India-made products were used for the rest, which were either fully custom or modified to meet higher design goals. The bespoke pendants were also locally manufactured.
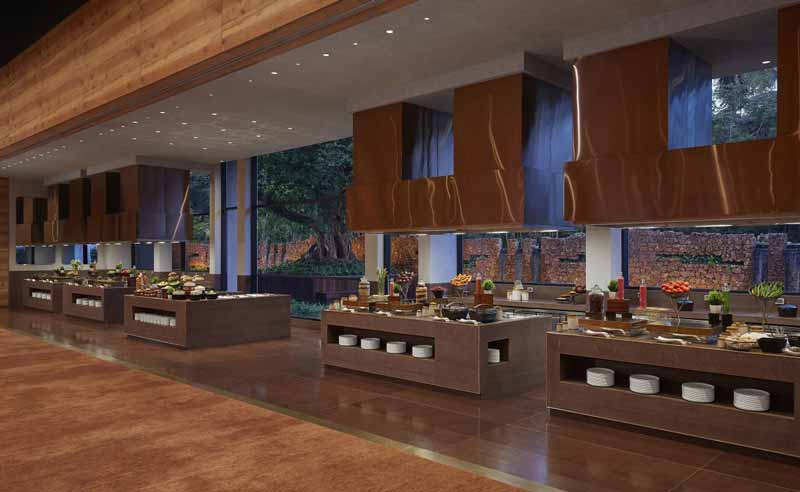
Live Kitchen at the back end of Ballroom is illuminated with recessed low-brightness accent-lights in the ceiling and downlights integrated within hoods over counters
Major Challenge
A specific challenge on the project were the domes in the Ballroom. Though it seems like a simple concept, it was difficult to execute. To begin with, to arrive at the size, scale and shape took a lot of iteration in CAD. It was challenging too because the space has five configurations with two locations for partitions and the grid of domes needed to appear seamless and centered in all of them. The custom light source for the domes using a special color-changing LED module, imported from USA, took some effort as well. Then, the manufacturing of the dome was a challenge as well.
"I had wanted them to be made of metal with an absolutely smooth, clean finish (and not hammered) that gave it a modern feel. Not only was it difficult to get it sourced due to its shape (tapering in) and large size, but the weight became an issue too." Fortunately, the Client was able to source a local Goan boat manufacturer who was able to make the domes in GFRG through a custom mold. Lastly, the coordination of all the services around the domes was challenging as well as their installation. Only 7 to 8 domes could be installed in a day and there were 252 of them!
The success of the lighting design is a result of a great collaborative process with Stapati and The Busride Studio along with having a Client who fully understood the importance of good lighting and placed full trust in the proposed lighting solutions, concluded Mitul.
Credits:
Architect: Stapati
Interior Design: The Busride Studio
Landscape Design: Site Concepts International
Lighting Design: aarkh
Project Manager: Xebec
Photography: Mohsin Taha
Text Credit: Mitul Parekh
Photo Credits: Alila Diwa Goa | Seabird Resorts Private Limited
About the Firm
After twenty years of experience working at two major lighting design firms in New York City, Mitul Parekh relocated to India and conceived aarkh in 2018, with the goal of only working on a few projects at a time while providing rigorous and focused attention to each project. Mitul studied architecture at the National Institute of Technology, Calicut, India followed by master’s education in lighting at Penn State University. He was certified to be a LEED AP BD+C in 2009.
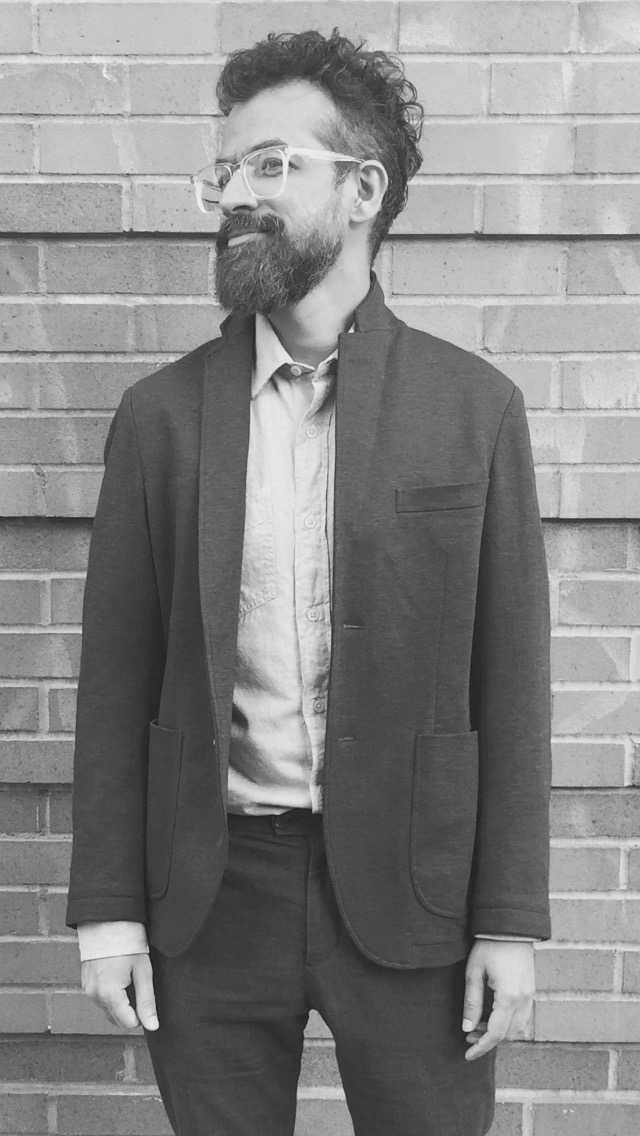
Mitul Parekh, Founding Principal, aarkh
Keep reading SURFACES REPORTER for more such articles and stories.
Join us in SOCIAL MEDIA to stay updated
SR FACEBOOK | SR LINKEDIN | SR INSTAGRAM | SR YOUTUBE
Further, Subscribe to our magazine | Sign Up for the FREE Surfaces Reporter Magazine Newsletter
Also, check out Surfaces Reporter’s encouraging, exciting and educational WEBINARS here.
You may also like to read about:
LightArt Transforms its Waste into Pendant Lighting Coil Collection Naturals
Urban Zen’s Restro Bar in Hyderabad Features Attention-Grabbing Human Graffiti, Warm Colour Palette and Ambient Lighting | Flashback
Divinely Connected Neon Lighting Collection by Latvian designer- Dace Suna
And more…