
SYN Architects, headed by Zou Yingxi, has recently designed the Hometown Moon, a Chapel in Tai’an, Shandong, China featuring an illuminated semicircular window above water resembling “a moon that never sets.” The project spanning 55 square kilometers is a part of a creative strategy commissioned to the firm in 2019 by the Lushang Group intending to offer visitors to explore local life and industry while connecting with the natural landscape. Read more about the project below at SURFACES REPORTER (SR):
Also Read: The Dynamic Korea Pavilion is Made of 1,597 Rotating Cubes | Moon Hoon | Dubai Expo 2020
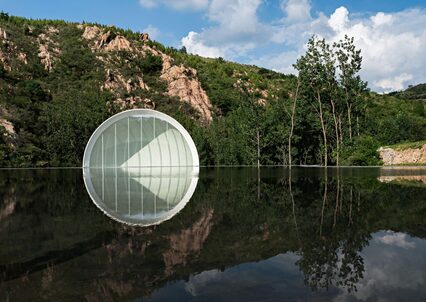
Opposite To A Cloud-Like Viewing Terrace
Built on rocky terrain and accessed via a route through the mountains in the dramatic natural landscape of Mount Tai, China, the project features two structures — the hometown moon chapel and the hometown cloud observation deck.
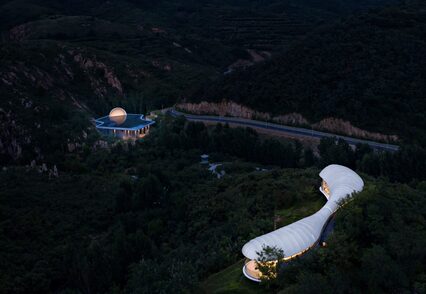
The hall will be used to host weddings. The route to the ceremonial hall starts with a cloud-like viewing terrace called Jiunvfeng Study designed by Gad Line+ Studio.
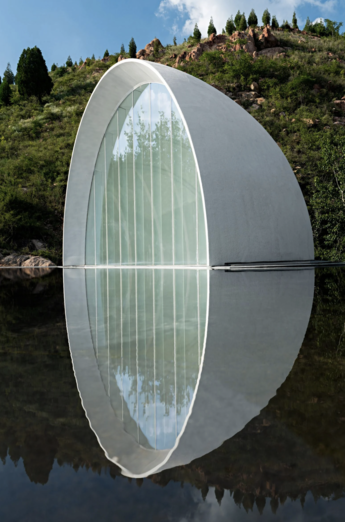 Upon arrival, visitors need to walk through the parking area towards the building. This 10-minute walk allows the visitors to know what they are going to experience amidst nature before reaching the destination. According to the architects, “Lushang Group demanded a holistic approach to connect the string of mountain villages in the area.
Upon arrival, visitors need to walk through the parking area towards the building. This 10-minute walk allows the visitors to know what they are going to experience amidst nature before reaching the destination. According to the architects, “Lushang Group demanded a holistic approach to connect the string of mountain villages in the area.
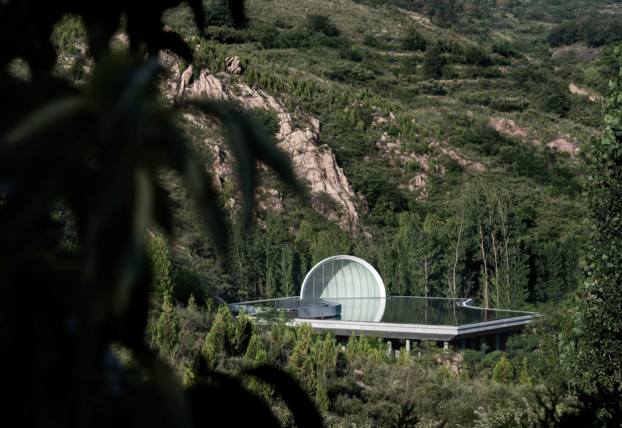 Zou Yingxi, lead architect of SYN architects said"The buildings complement each other as symbolic counterparts...after crossing a mountain, a river and exploring a few curved pathways, visitors finally arrive at the building.”
Zou Yingxi, lead architect of SYN architects said"The buildings complement each other as symbolic counterparts...after crossing a mountain, a river and exploring a few curved pathways, visitors finally arrive at the building.”
“Since the completion of the building, it has started a dialogue with users and nature. I look forward to seeing it being modified over time, further blending with the environment as the trees grow.”
The Moon Rising From A Pool of Water
The first thing visitors will notice while visiting is a semi-sphere-shaped moon emerging from a body of water as an illuminated window. The remaining part of the sphere goes underground creating a cave-like space containing the ceremonial hall for hosting weddings. The building is designed to escape conventionalism and mimics a moon that never sets.
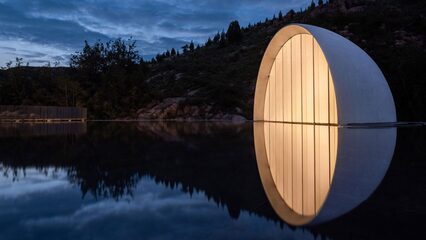
Above the pool of water, the other half of the large window is reflected in the mirrored ceiling that converts “the setting moon” into a whole moon from a distance. The mirrored roof also amplifies the natural light.
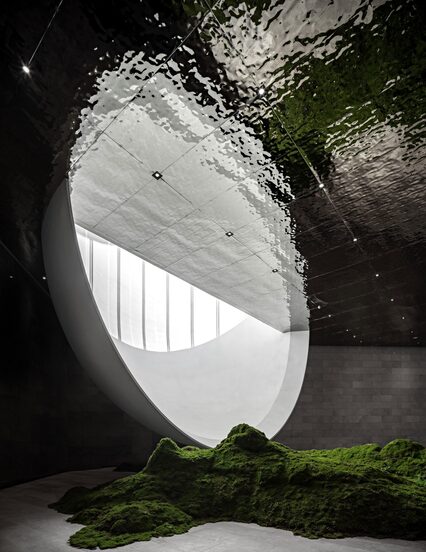
An internal hall reveals the other half of the large window, reflected in the mirrored ceiling. The architect said, “The curved wall of the moon forms a natural echo cavity, like a functional symbol that amplifies the promise between lovers, conveying their vows to the world.”
Also Read: American Architects Labelled India’s Pavilion As ‘One of The Most Iconic’ at Expo Dubai 2020 | CPKA
Inside the Concrete Chapel
The chapel building cladding with concrete is characterized by a large external canopy supported by columns embedded in deep extractions that are lit up at night.
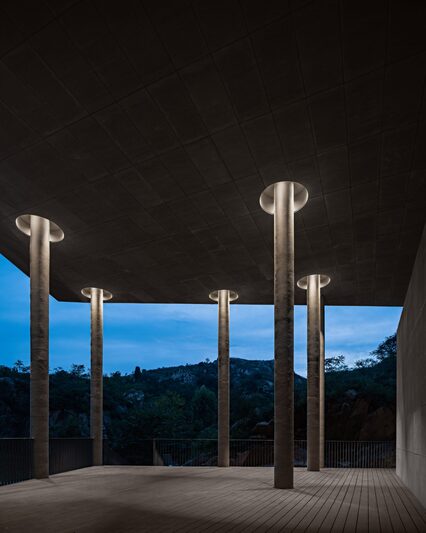
"Graceful rock slabs, stone objects, smooth grey concrete cover the walls and floors of the structure, almost as if they were a part of the mountain," said the design team.
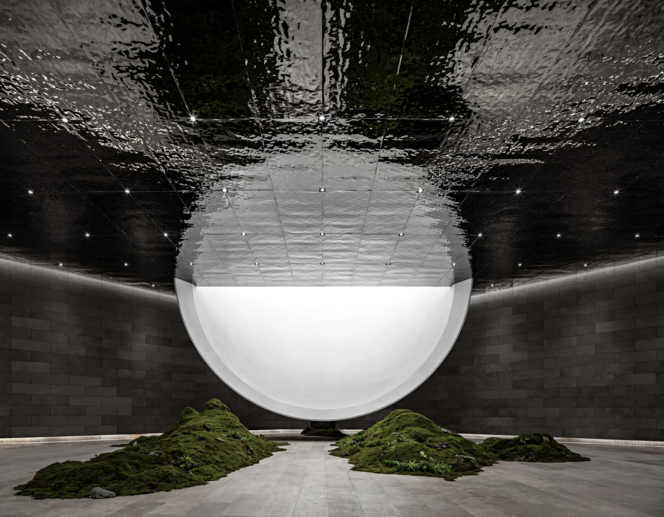 Once you enter the chapel, you will see a double-height hall depicting a mountain-like sculptural form on its floor, accompanied by a spiral staircase and a block of toilets.
Once you enter the chapel, you will see a double-height hall depicting a mountain-like sculptural form on its floor, accompanied by a spiral staircase and a block of toilets.
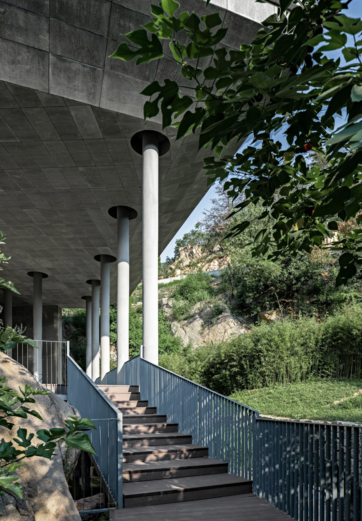 The spiral staircase leads the visitors to the roof opponents onto a crescent-shaped concrete viewing deck, offering stunning views across the water out towards the natural surroundings and the villages below.
The spiral staircase leads the visitors to the roof opponents onto a crescent-shaped concrete viewing deck, offering stunning views across the water out towards the natural surroundings and the villages below.
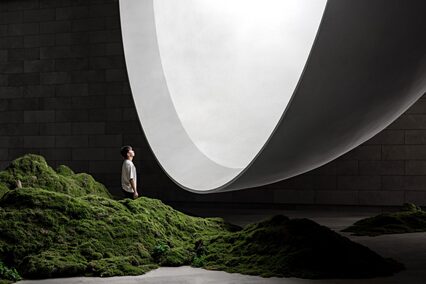
“Each architecture has two destinies: being destroyed or being protected. I look forward to creating an architecture that is reluctant to be destroyed. It will be the highest achievement of my career. For this reason, I will bestow deeper meaning to my architecture and create more emotional bonds for its users. I hope that the moon can become this kind of architecture. even if it disappears in time, it will still exist in our spiritual world,” concluded Zou Yingxi.
Project Details
Project Name: The Hometown Moon
Typology: Religious Architecture / Chapel
Architecture firm: SYN architects
Location: Daolang Town, Tai’an City, Shandong Province, China
Photography: Zheng Yan, Huasheng (Video)
Principal architect: Zou Yingxi
Design team: Liu Yuan, Jin Na
Built area: 1469 m² (architecture area), 856 m² (interior area)
Site area: 1866 m²
Design year: 2019
Completion year: 2021
Status: Built
Other Credits
Structural engineer: Wang Qiang, Yang Jian, Yan Dongqiang
Environmental & MEP: Huang Yuanzheng, Mei Yantao, Ji Pengcheng
Landscape: Jin Nan, Xu Lu, Liu Shuang, Li Beibei, Liang Jingqi
Lighting: Create Stars Studio Lighting Design
Construction: Shandong Tai Shan Puhui Construction Ltd, Shandong Tai Shan Puhui Construction Ltd,
Material: Slab, Glass, Wood Panels, Stainless Steel Panels
Client: Taian Lushang Jiunvfeng Rural Revitalization Co., ltd.
Collaborators: Zhu Feng, Chen Lan, Liang Xiaoting, Ruan Jianjun, Shi Lina, Tang Tang, Zheng Lihua, Liu Shuang (Sketch), Feng Yasong, Liao Shijie, Chen Lu, Xu Yan, Zheng Shuai
Interior Design: Xia Fuqiang, Qian Guoxing, Cao Zhenzhen, Liu Tingting, Li Qianxi, : Feng Yan, Guo Mengjia, Li Hui
Keep reading SURFACES REPORTER for more such articles and stories.
Join us in SOCIAL MEDIA to stay updated
SR FACEBOOK | SR LINKEDIN | SR INSTAGRAM | SR YOUTUBE
Further, Subscribe to our magazine | Sign Up for the FREE Surfaces Reporter Magazine Newsletter
Also, check out Surfaces Reporter’s encouraging, exciting and educational WEBINARS here.
You may also like to read about:
The Ceiling Of This Restaurant In Mexico Depicts A Maze of Ancient Ruins | Monteon Arquitectos Asociados
Seoinn Design Group and Eunseok Lee create Two Curved Stone Towers for Saemoonan Church | Fascinating Façade
TSDS Interior Architects Chooses Timber To Complete The Construction of Oikumene Church in Indonesia
And more…