
Buildings account for nearly 50 percent of the world's energy consumption, 40 percent of greenhouse gas emissions, and 40% of raw materials usage. Therefore, the buildings must be designed in a way that would help to tackle climate change. High-performing green buildings, particularly LEED-certified buildings, assist in mitigating the environmental impacts of buildings and ensure a healthy work environment for the users. The 24-story GAIL Jubilee Tower designed by Nirman Consultants Pvt Ltd and developers GAIL India LtNCPL LOGOd conforms nicely to all the sustainability standards, including water conservation, energy efficiency, waste management, eco-friendly technologies, and materials. The tower accommodates 650 occupants in 22 manned stories, is designed with the latest techniques of green buildings, running solely on Co-generation, off-grid.
This tall iconic structure, built to celebrate 25 years of GAIL India Ltd, a Maharatna company, at NOIDA, Uttar Pradesh, rises 118mtrs into the sky with an area of approximately 25,000 Square Metres resulting from some great innovative mix of new-age structural solutions interwoven with sustainable energy harnessing parameters. Today, the structure is the 5th tallest building in Delhi NCR (National Capital Region) and the tallest green building in India. Further, it received the platinum rating- the highest LEED rating for green buildings worldwide. Have a look at some of the green features of this building shared with SURFACES REPORTER (SR) by the design team.
Also Read: Construction Work Begins on OMA’s First Project in India- Prestige Liberty Towers | Mumbai
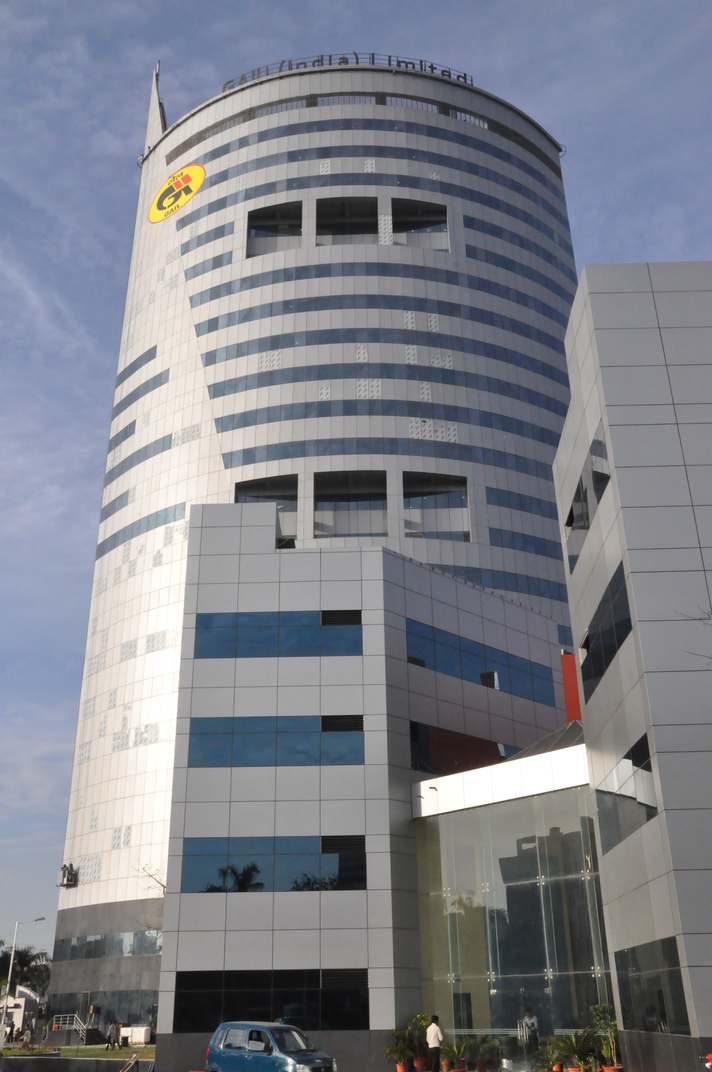
Design Conceptualisation
The GAIL Jubilee Tower was conceptualized by GAIL (India) Ltd, the providers of clean fuel to India, in their Silver Jubilee (25th) year. The company wanted to symbolize its values through a tower that would demonstrate its commitment to clean energy and the environment.
The architects started conceptualizing the design to produce a green building that would also satisfy the functional and aesthetical norms of a corporate office. The goal was to spread awareness about protecting the environment by increasing the energy efficiency of buildings.
The GAIL Jubilee Tower went through a design and innovation process, the salient features of which are:
- To make the building self-sufficient and economically viable, it was decided to generate electricity using gas, GAIL itself being distributors of the same
- The primary focus was to minimize energy consumption. The architectural team started with the building orientation placing the building in a North-South direction that ensured maximum wind and sunlight while blocking excessive heat from the Sun. An aerodynamic shape was chosen for the structure that would allow wind flow at all times, keeping the exterior surfaces cooler than the surroundings. Double-glazing was provided to effectively reduce the heat intake.
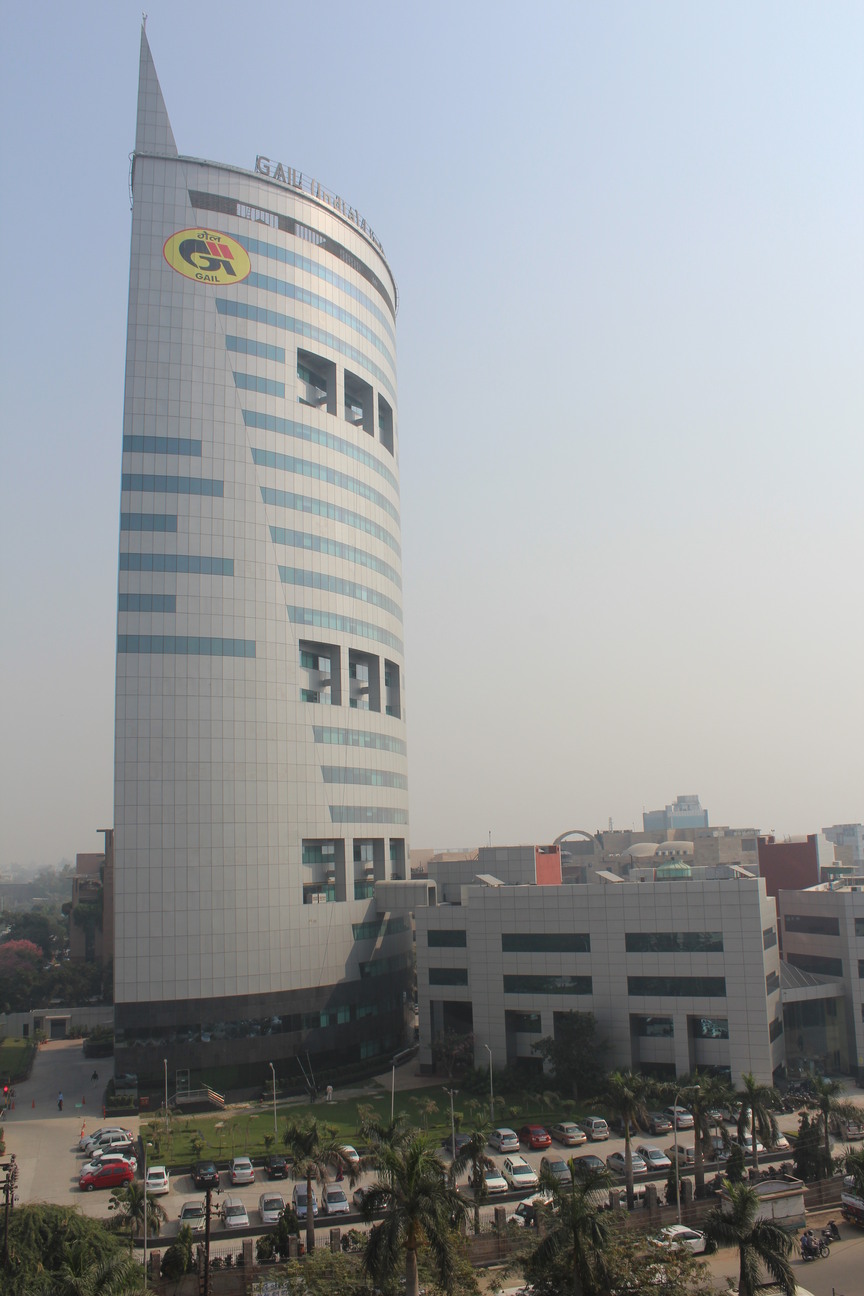
- Occupancy sensors, lux level meters, solar power, energy-saving fittings, and other such techniques were incorporated in the design to increase its energy efficiency.
- A zero-discharge water cycle was incorporated that would allow all the used water to be recycled and reused for irrigating landscaping and cooling purposes etc.
- The built and surrounding environments were given a high priority in the design process. The intelligent plantation was conceived to make the surroundings clean and pleasant. CO2 sensors were introduced to keep the air clean
- Mechanical stacked parking was preferred to conventional concrete floors, thus substantially reducing the pollutant air even in the basement parking area, while saving on costs and green gassing from a reduced slab.
Aerodynamic Shape of the Building
The shape of the building is aerodynamic which enhances the airflow on the surface of the building, thus reducing the façade temperature and in turn reducing the heat load of the building. This natural airflow in the surrounding areas of the building also gives the outdoors a pleasant feel.
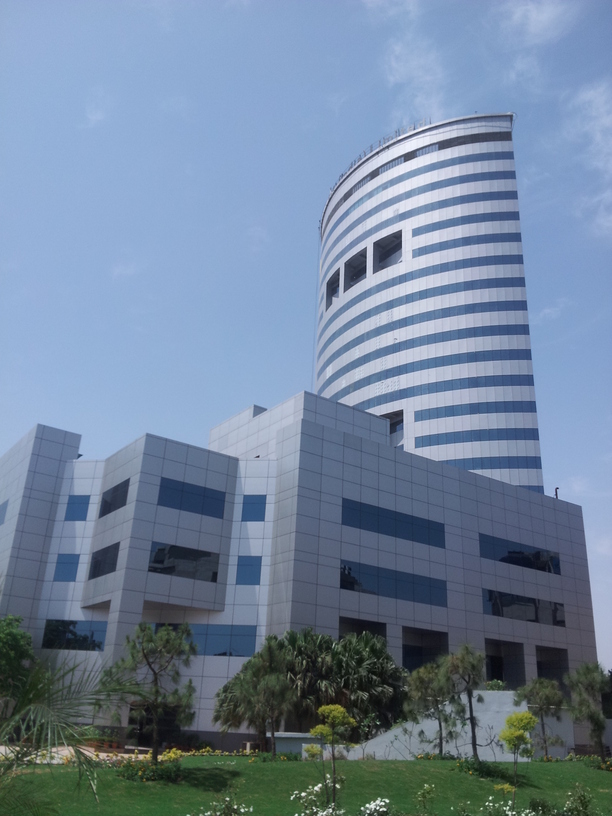
Significance of Shape
The GAIL Jubilee Tower is shaped like an eye, in the plan, with curved surfaces and pointed edges. It is placed in a North-South direction; east and west sides are pointed where toilets, mechanical services, and staircases are housed blocking the harsh sun rays. It also means that a nice airflow is induced along the curved sides helping the exterior surfaces remain cooler throughout the day.
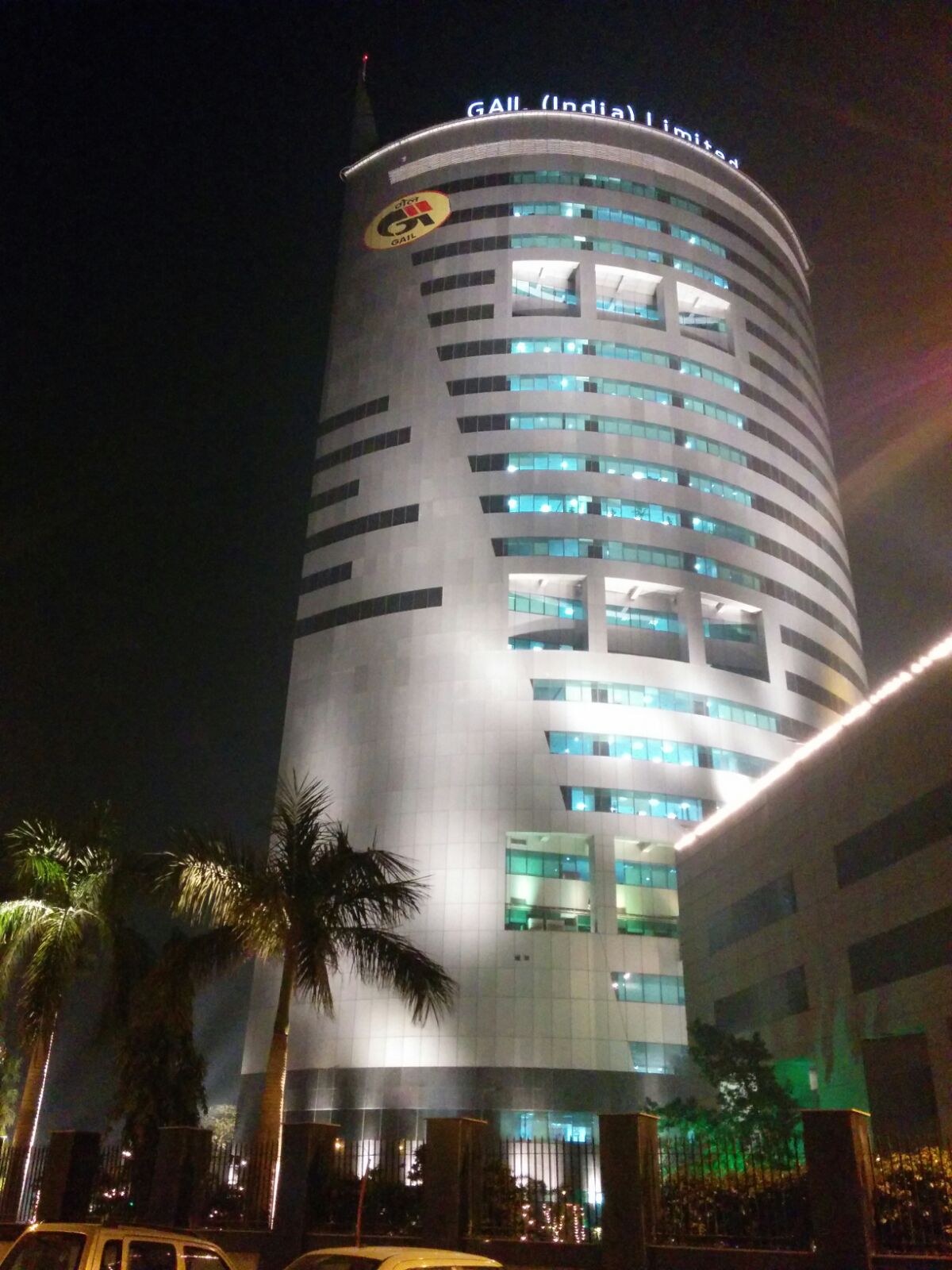
Green Features:
The GAIL Jubilee Tower was, at the time of commissioning the fifth tallest building in Delhi NCR and the tallest green building in India having a Platinum rating certification from IGBC. A brief look at its green features:
Reduced heat load
The thumb rule for calculating the heat load for air-conditioning buildings in Delhi NCR was 23 SqM/Ton at the time of design. However, GAIL Jubilee Tower is designed at 37 SqM/Ton (a direct saving of 61% cost and energy).
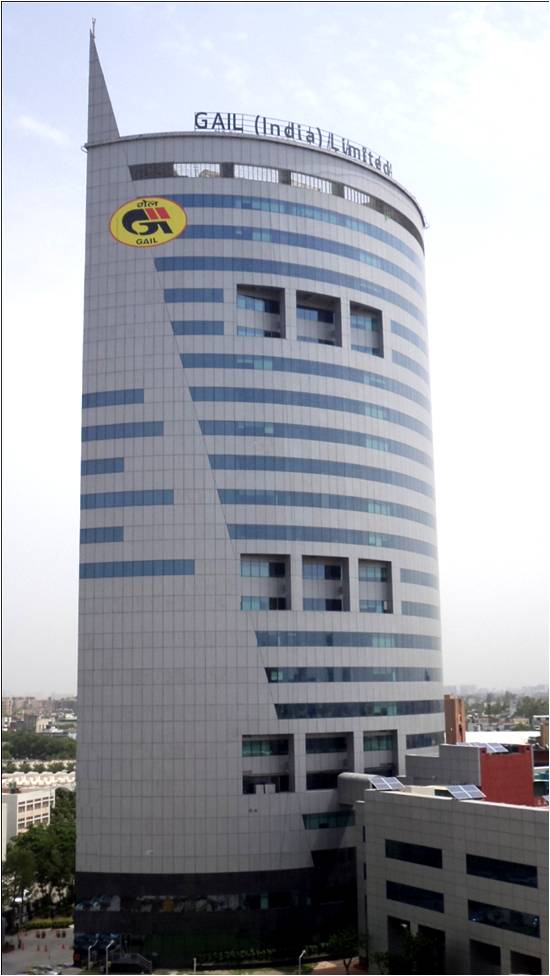 This helped the designers to reduce the size of mechanical equipment as well. High-performance double-layered glazing system, insulated metal parts, highly reflective roof, and effective wall insulation along with the aerodynamic shape of the structure contribute towards the cause.
This helped the designers to reduce the size of mechanical equipment as well. High-performance double-layered glazing system, insulated metal parts, highly reflective roof, and effective wall insulation along with the aerodynamic shape of the structure contribute towards the cause.
Effective daylighting and use of technology
A planned day-lighting approach has reduced the electrical demands and day-lighting in most interior spaces ensures a very low power density in the office areas. Convex reflectors sandwiched between the glass layers make sure that the daylight penetration is deep inside the building. In addition, all the light fixtures are on dimmable ballasts and attached to lux level sensors ensuring that the requirement for artificial lighting is kept to a minimum. Occupancy sensors are used so that air conditioners and lights are automatically switched off when the cabins are not occupied thus preventing wastage of energy.
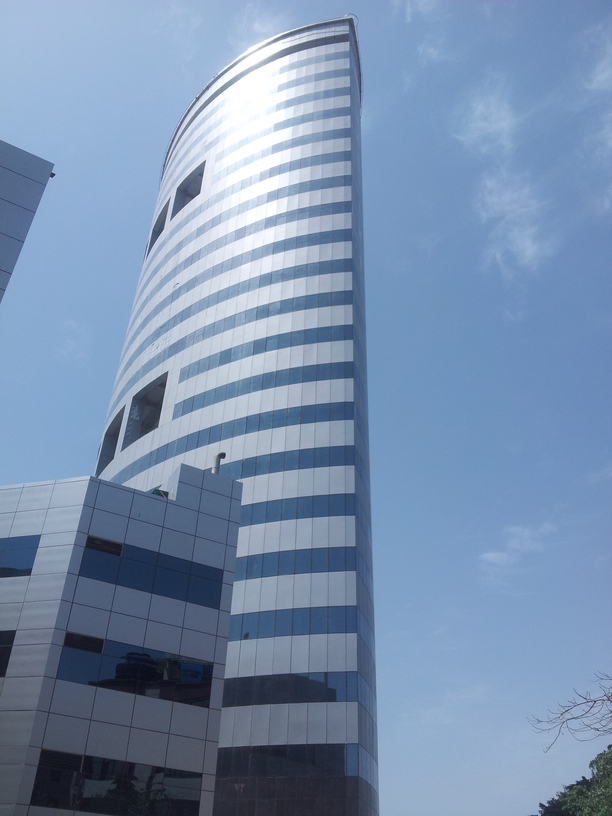 Building Management System
Building Management System
the building management system installed ensures that there is no energy wastage. The air-conditioning system is controlled by the BMS that provides a comfortable temperature and indoor air quality in the office space.
Clean energy
The tower does not use power from the State’s Electricity Board but generates its power using gas that is supplied by GAIL itself. The company provides the gas required to run the generators (2x770KWE). The HVAC is run through VAM (2x220TR) systems, resulting in high indoor environmental quality enhancement, operations, and maintenance optimization, and waste and toxic reduction.
Also Read: CRA-Carlo Ratti Associati Conceptualises Playscraper Tennis Tower Stacked with Eight Vertical Courts on Top of Each Other | Surfaces Reporter
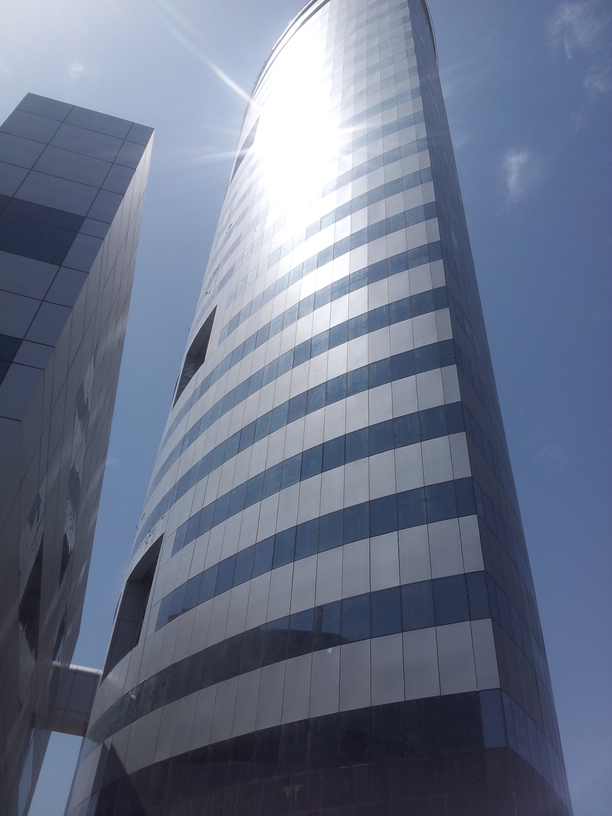
Zero discharge facility
The water cycle of the complex is so designed as to have zero discharge. All the wastewater is collected, treated, and reused for horticulture and cooling towers. Water fittings used are low flow fixtures and use aerators to minimize wastage of water. VFDs are used in all motors and pumps resulting reduction in power consumption.
CO2 Sensors and quality of air
A VAV system is installed on each floor where the fresh air is regulated by the amount of CO2 in the return air. This means that in case the building is empty or partially filled, the fresh air sent to the zone shall be lesser than when it is fully occupied. This saves on sensible and latent loads of fresh air without jeopardizing comfort.
Project Details
Architect: Nirman Consultants Private Limited
Developer: GAIL India Ltd
Location: B-35-36, Sector-1, NOIDA- 201301, Uttar Pradesh, India
Height: 118.9 m
Built-up area: 24,707m²
Status: Complete
Other Credits
Structural Engineers: ESCOM Consultants Private Limited
LEED Consultant: EcoDesign Architects
Energy Consultant: Kalpakriti Sustainable Environments Private Limited
Electrical, Plumbing and HVAC Consultant: ADG Sumavi Technical Services Private Limited
About the Owner
GAIL (India) Ltd is the largest natural gas processing and distributing Public Sector Undertaking (PSU) in India, one of the seven companies to be given Maharatna status by the Government of India. Headquartered in New Delhi, India, it has offices across the country and an overseas presence with its main office located in Singapore.
Keep reading SURFACES REPORTER for more such articles and stories.
Join us in SOCIAL MEDIA to stay updated
SR FACEBOOK | SR LINKEDIN | SR INSTAGRAM | SR YOUTUBE
Further, Subscribe to our magazine | Sign Up for the FREE Surfaces Reporter Magazine Newsletter
Also, check out Surfaces Reporter’s encouraging, exciting and educational WEBINARS here.
You may also like to read about:
A Series of Curvilinear Concrete Volumes Informs The Energy-Efficient Sports Complex by Sanjay Puri Architects in Jabalpur | Madhya Pradesh
Safdie Architects Designed Two-Leg Stepping Super Skyscraper in Colombo, Sri Lanka | The Altair Tower
CapitaSpring- Carlo Ratti Associatis Tower of Skygardens and Bjarke Ingels First Building in Singapore | See Exclusive Pics
And more…