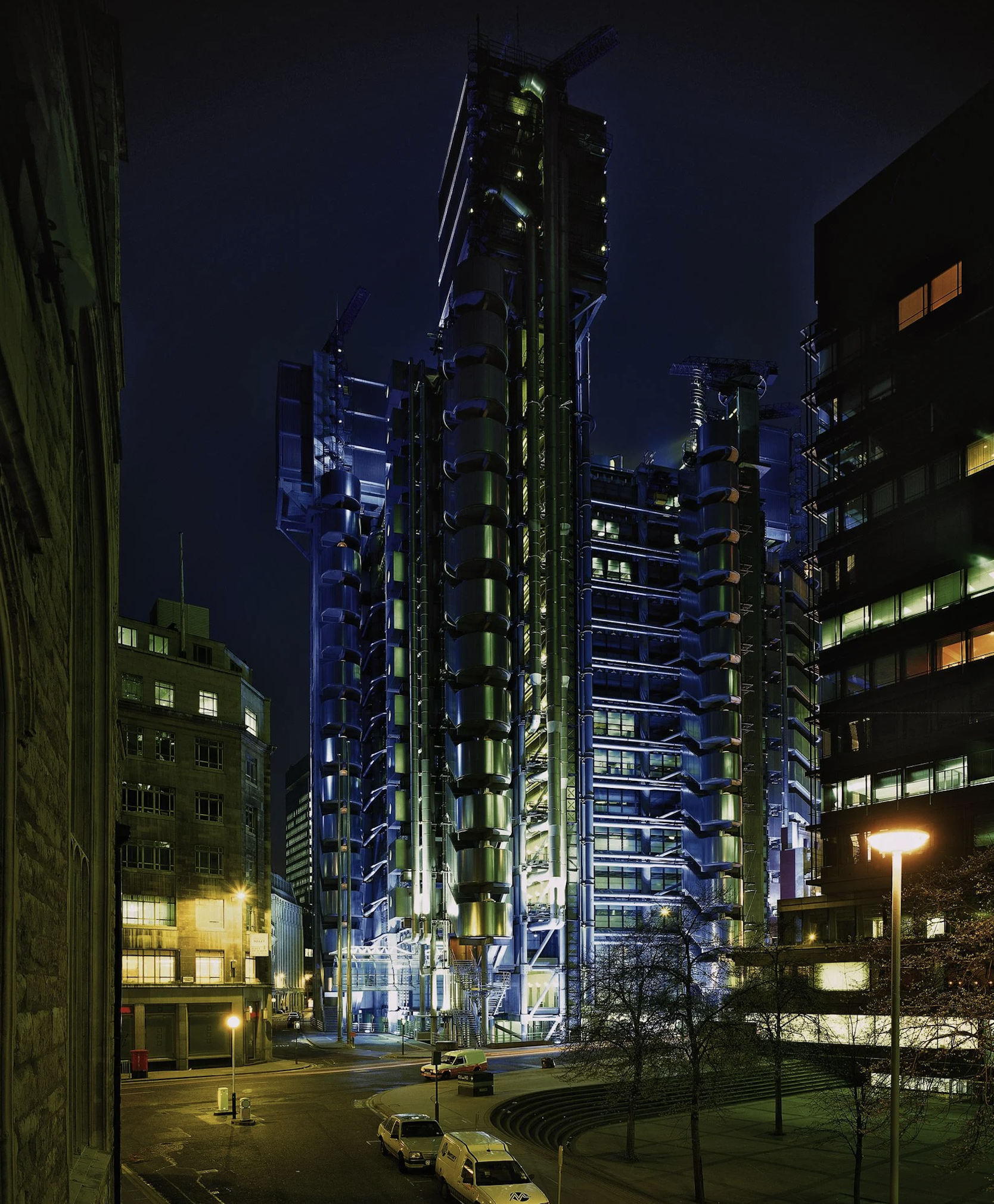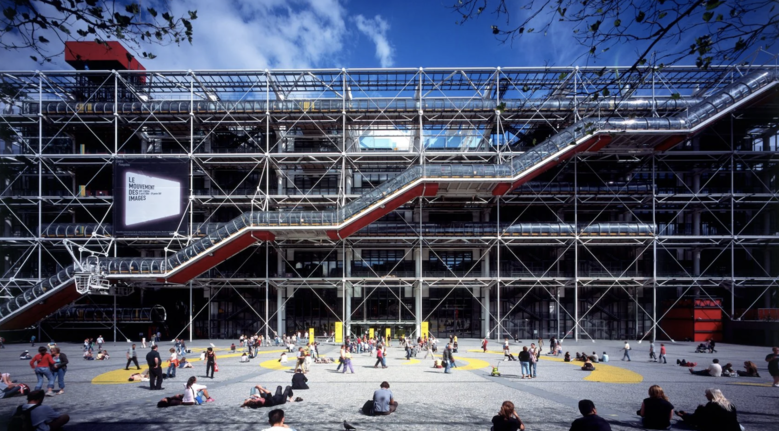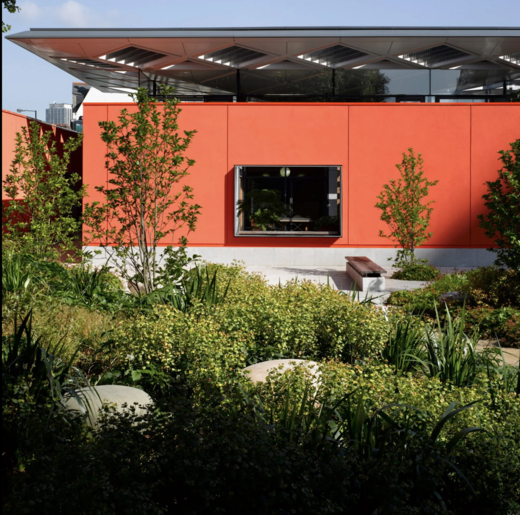
The architect behind the Paris Pompidou Centre, Lloyd’s building, and the Millennium Dome- Richard Rogers- has passed away at the age of 88, confirmed by his son Roo Rogers on Saturday evening. Throughout his career, the architect was honoured with architecture’s greatest awards. He won the architecture’s highest accolade- Pritzker Prize- in 2007. Further, he was bestowed with the Royal Gold Medal in 1985, the American Institute of Architect's Gold Medal in 2019, and the Praemium Imperiale for Architecture in 2000. Read more about the famed architect below at SURFACES REPORTER (SR):

The Lloyd building is one of the 1980s most recognisable buildings. Photo is by Richard Bryant
The celebrated architect is said to be one of the pioneers of the “high-tech” architecture movement, distinguished by a series of high-tech structures, showcasing the use of industrial materials such as steel and glass. He is well known for co-creating France’s popular Pompidou center in 1977 along with Italian architect Renzo Piano. The building is famous for its vibrant pipe-cladding facade, with escalators and stairways on the outside of the building. His other notable works include the 3 World Trade Center in New York, Strasbourg’s European Court of Human Rights, Cheesegrater, One Hyde Park, and International airport terminals in Madrid and London’s Heathrow.
Life- Full of Ups and Downs
Born in Florence, Italy in 1933, his father was a doctor and his mother was a former pupil of the celebrated Irish author James Joyce. When Rogers was six years old in 1938, his family fled the dictatorship of Mussolini to get settled in England.
It was surely not an easy adjustment as the family had been comfortably middle class in Italy but the relocation has made them get adjusted in a single-room flat that ran on a coin meter for heating.
“Life had switched from colour to black-and-white,” Rogers recalled in his 2017 autobiography “A Place for all People”.
Further, the school was not even easier for Rogers, who was dyslexic at a time when there was no treatment for the condition that “was called stupidity”, he said. In 1951, Rogers left school with no qualifications. However, he managed to get entry into London’s Architectural Association School which is known for its modernism. He finished his architecture studies at Yale in the US in 1962 and came in touch with fellow Briton Norman Foster.

Centre Pompidou is one of his notable buildings. Photo courtesy of Rogers Stirk Harbour plus Partners
In 1964, the architects returned to England and with their wives established an architecture firm- ‘Team 4’, which became the basis of high-tech architecture. Following the split of Team 4, In 1967, he founded Richard + Su Rogers Architects with Brumwell, who he had married. The most distinguished work of the firm was a bright yellow home which is for Rogers' parents.
He met Italian architect Renzo Piano in 1968 with whom he shared an interest in creating a flexible and anti-monumental architecture. Later he teamed up with him and established Rogers + Piano. “He is my closest friend, practically my brother,” Rogers said of Piano – the designer of London’s Shard tower – in an interview with The Guardian. “We were the bad boys.”
The duo designed the most iconic building, Centre Pompidou, in 1977. The same year Rogers established Richard Rogers Partnership, which was renamed Rogers Stirk Harbour + Partners in 2007. The building is recognised with a range of nicknames- “The Pompidolium”, The Gasworks”, “Notre-Dame of the Pipes”.

Maggie's Centre. Photo is by Richard Bryant.
Maggie Center by Rogers Stirk Harbour + Partners won the RIBA Stirling prize in 2009.
Rogers resigned as chairman of Rogers Stirk Harbour + Partners last year. His final work- a gallery at the Château La Coste vineyard in southern France was revealed earlier this year.
Also Read: Renzo Piano: The Architect that Designs Masterpieces
Keep reading SURFACES REPORTER and Join us in SOCIAL MEDIA to stay updated with the latest news in the architecture and design world.
SR FACEBOOK | SR LINKEDIN | SR INSTAGRAM | SR YOUTUBE
Further, Subscribe to our magazine | Sign Up for the FREE Surfaces Reporter Magazine Newsletter