
Designed by local architecture studio Kashef Chowdhury/URBANA, the Friendship Hospital in Bangladesh has been awarded the RIBA International Prize 2021 on account of its design excellence and social impact and is credited to be the world’s best building.
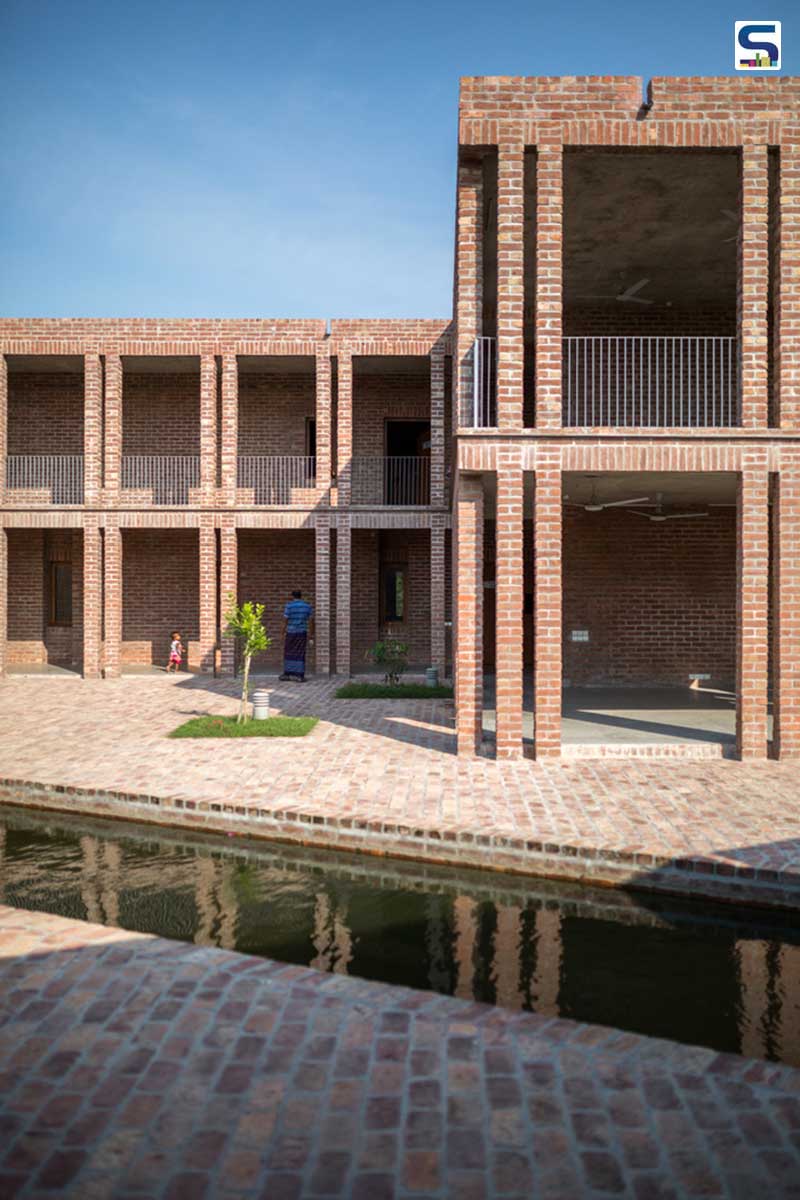 The Friendship Hospital in Bangladesh has been awarded the RIBA International Prize 2021 and was declared as the world’s best new building.
The Friendship Hospital in Bangladesh has been awarded the RIBA International Prize 2021 and was declared as the world’s best new building.
The Friendship Hospital bagged the first place from a shortlist of three projects, which included James-Simon-Galerie by David Chipperfield Architects and Lille Langebro by WilkinsonEyre and Urban Agency.
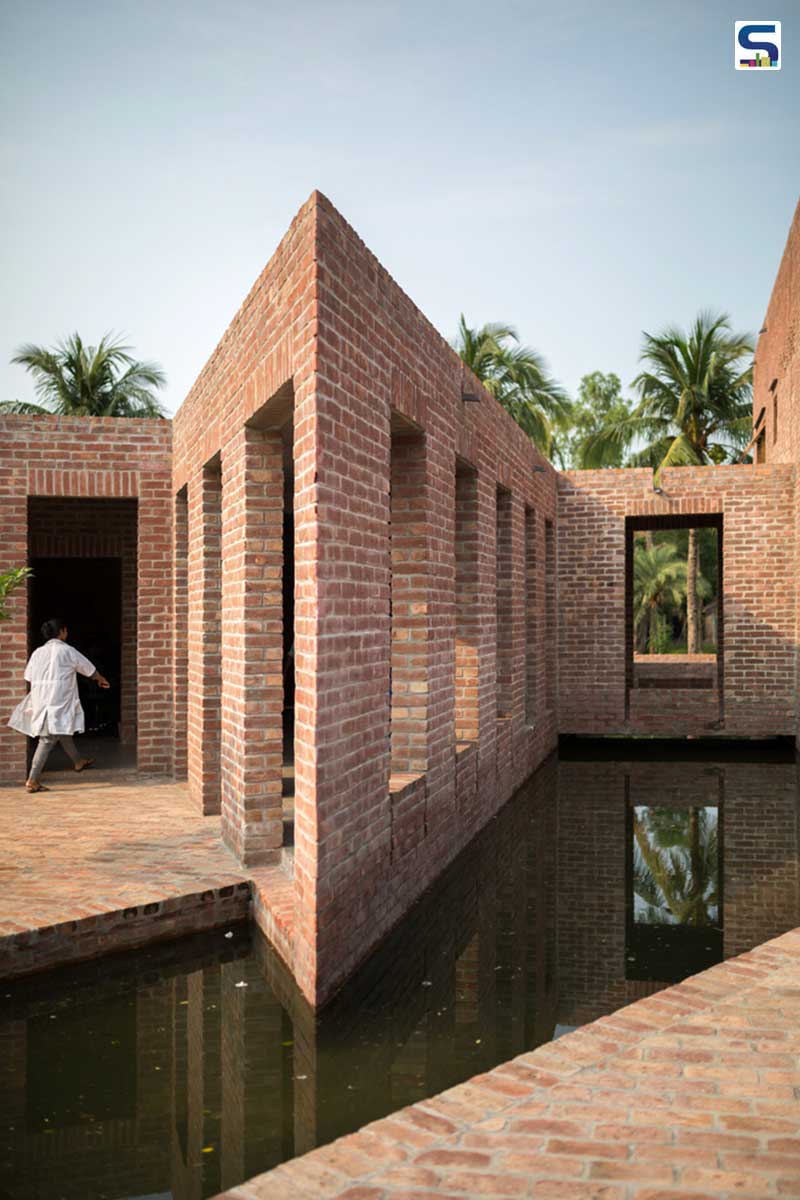 Composed of a series of low-lying pavilions, the hospital is made from locally sourced brick and interspersed with courtyards.
Composed of a series of low-lying pavilions, the hospital is made from locally sourced brick and interspersed with courtyards.
The low-cost and remote medical institution is nestled in southwest Bangladesh and provides healthcare services for thousands of people living in the region. Composed of a series of low-lying pavilions, the hospital – which is surrounded by shrimp fishers – is made from locally sourced brick and interspersed with courtyards. Natural lights showers the courtyard, and the open spaces ventilate the hospital wards along with offering a place to rest for visitors and patients.
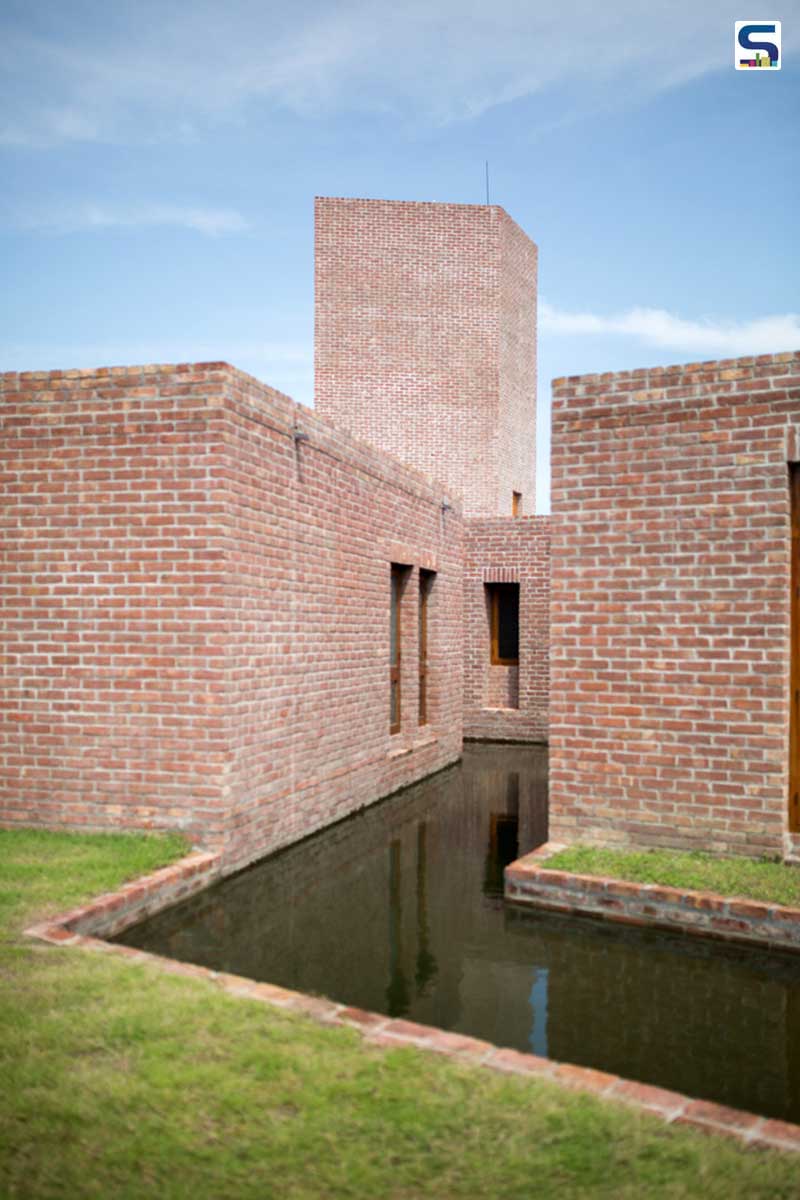 There is no air-conditioning and the entire lighting is through LED and energy efficient lamps.
There is no air-conditioning and the entire lighting is through LED and energy efficient lamps.
The corridors and the double-layered arches that shield the courtyard from the tropical sun are the highlight of this project. The design studio bifurcated the space with a zigzagging canal that separates the inpatients and outpatients and also helps in maintaining the temperature of the building. Two large tanks that are used to collect rainwater are situated at the ends of the pool. These tanks store and harvest water which is further used at the hospital while preventing waterlogging on the site which is mainly caused due to rising sea levels.
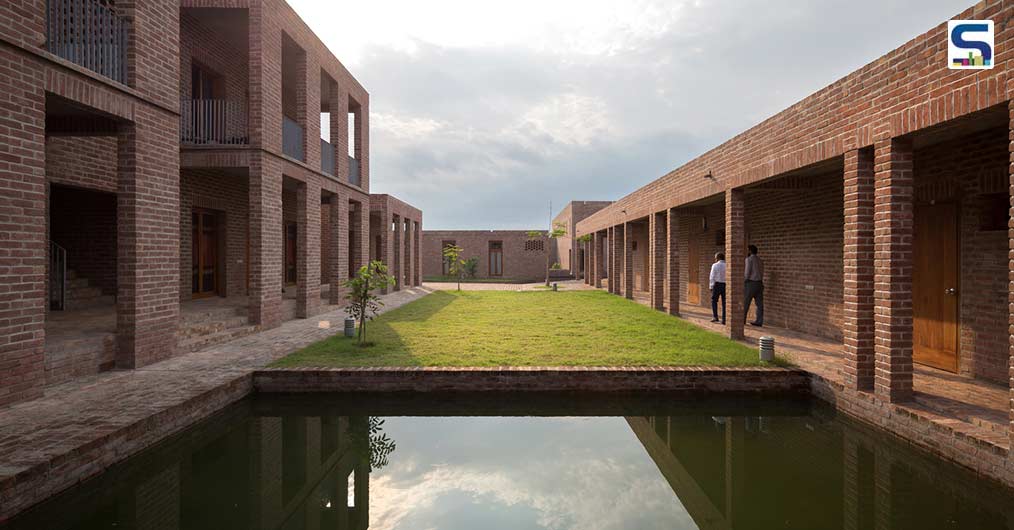 Natural lights showers the courtyard, and the open spaces ventilate the hospital wards along with offering a place to rest for visitors and patients.
Natural lights showers the courtyard, and the open spaces ventilate the hospital wards along with offering a place to rest for visitors and patients.
Designed entirely out of local, handmade bricks, the Ka Block of the hospital contains the reception pavilion, offices, library, training/conference rooms, a prayer space and a small cha-shop. United with a three archway, the Kha Block is for private functions and houses the dormitories, the dining pavilion and staff and family quarters. On the other side of the pond, laundry and drying sheds are located. As the entire hospital depends on natural light and ventilation, there is no air-conditioning and the entire lighting is through LED and energy efficient lamps.
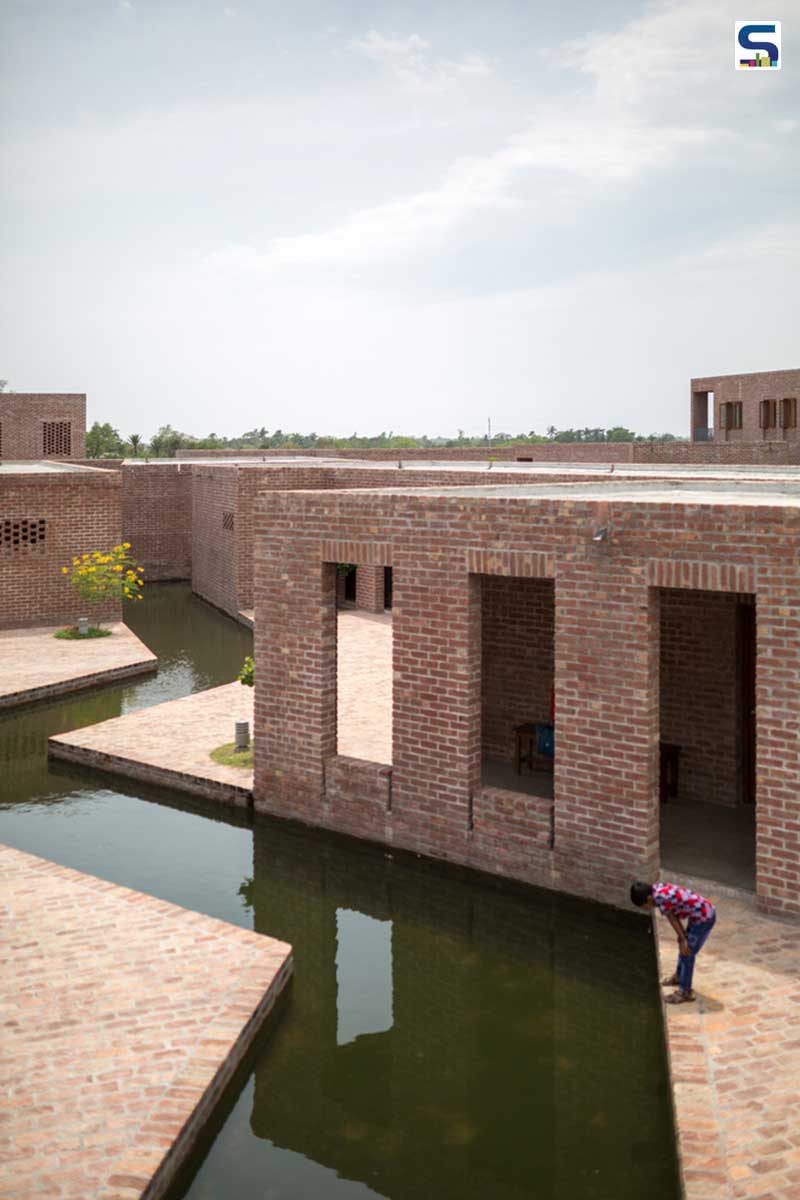 The design studio bifurcated the space with a zigzagging canal that separates the inpatients and outpatients and also helps in maintaining the temperature of the building.
The design studio bifurcated the space with a zigzagging canal that separates the inpatients and outpatients and also helps in maintaining the temperature of the building.
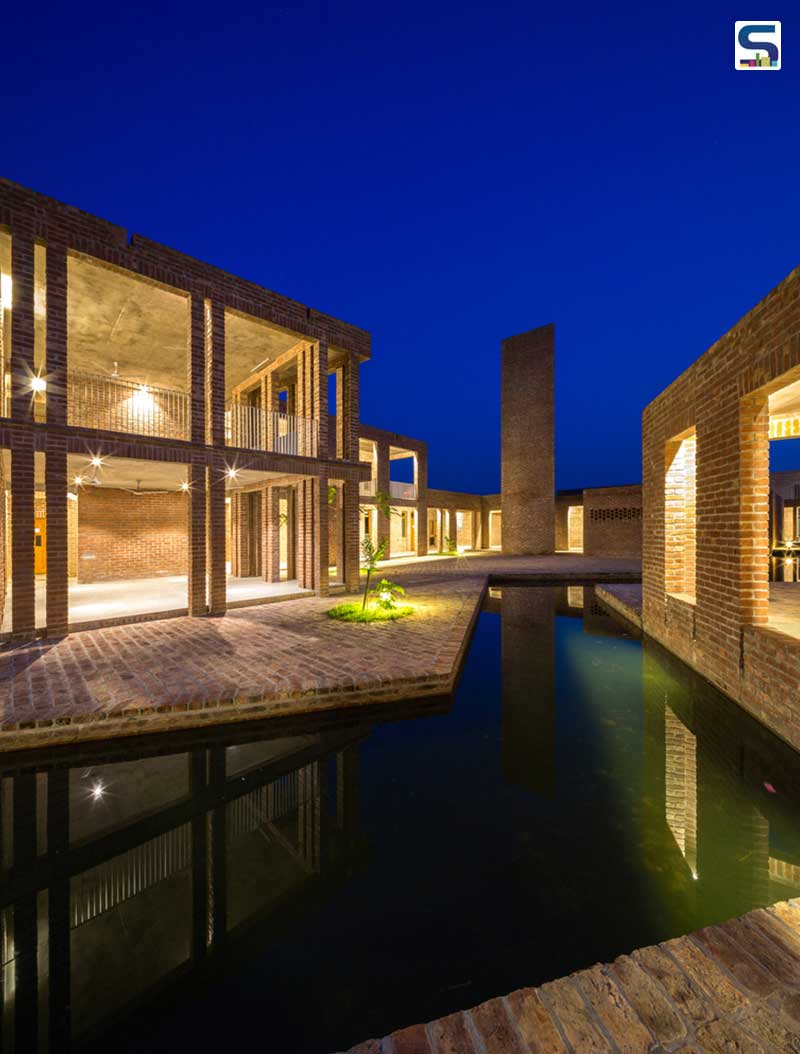 The corridors and the double-layered arches that shield the courtyard from the tropical sun are the highlight of this project.
The corridors and the double-layered arches that shield the courtyard from the tropical sun are the highlight of this project.
Project details
Architect: Kashef Mahboob Chowdhury
Contractor: Hasan and Sons, Golam Mostafa Ltd JV
Engineering advisor: KMA Bari and Md Sefaul Alam
Photographs: Asif Salman