
This exotic Mrunalini Rao’s Flagship Store, located in Hyderabad, designed by Mitali Aharam of Crafted Spaces is all about colonial charm, personal symbols, and minimalist elegance. “When Mrunalini approached me to do her new flagship store in Hyderabad, I was thrilled because I was well versed with her brand and much like my company’s motto, Mrunalini also weaves tradition blended with a modern aesthetic. I always try and incorporate the Client’s needs, inputs and vision and that’s what makes each space unique and different from every project we do and this store is the best example of that,” tells Mitali to SURFACES REPORTER (SR). The entrance of the building features a huge collage of embroideries and patchworks. While the other highlight is the handprints of the store kaarigars and team framed on the staircase wall. The designer has shared more details about this graceful store, which offers a perfect backdrop for shopping.
Also Read: Deearth Architects Blends Art, Design and Experiential Spaces in This Retail Store in Kerala
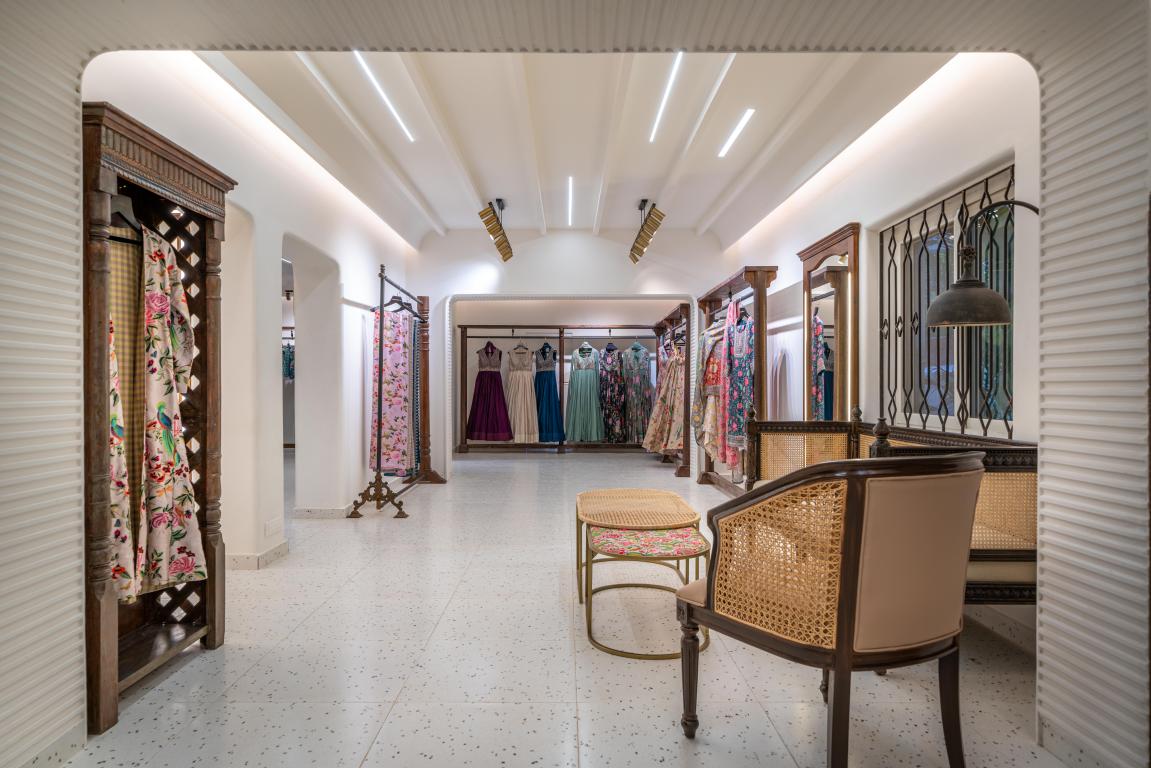
Mitali Aharam, the principal designer of Crafted Spaces, has designed this exotic Mrunalini Rao’s flagship store in Hyderabad. Established in 2014, Mrunalini Rao's eponymous label is known for its timeless aesthetic creating pieces that are at once contemporary but also worth cherishing for ages. Each design is a well-defined silhouette, made with fluid fabrics in seasonal colours and unique embellishments.
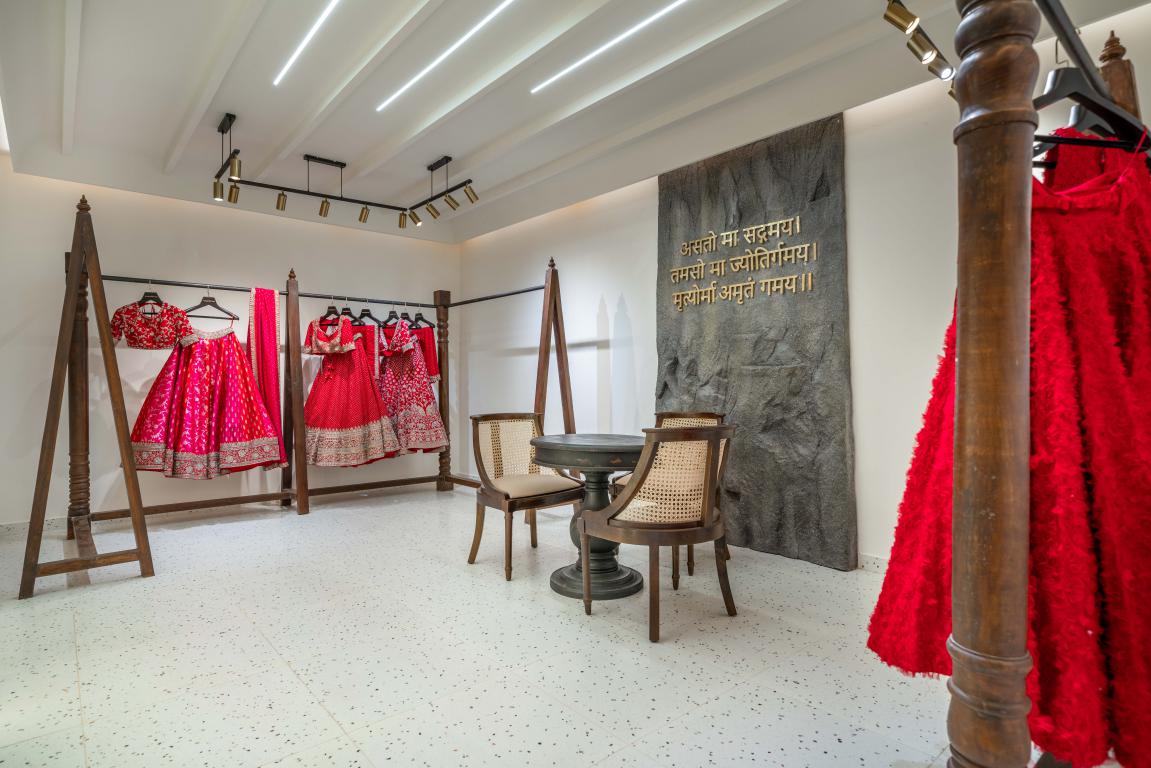
Spaces Where Clothes Do All The Talking
The most important part of designing a luxury clothing Retail Space is letting the client's clothing shine and take the front seat. Practicing restraint in design was crucial and it was important to identify areas where they could add design elements where the clothes wouldn’t lose focus.
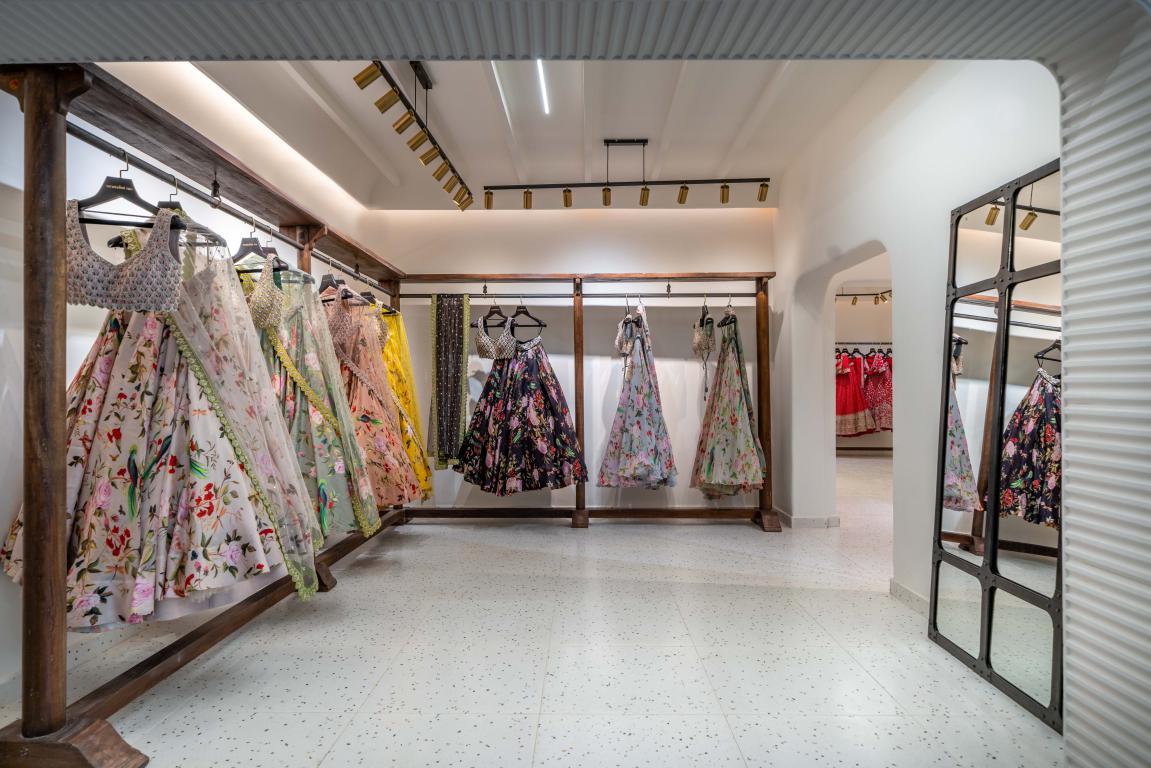 “The Building had an old external staircase to access the first floor, but we wanted to create a new internal staircase connecting the two levels creating a beautiful transition space devoid of clothing and serving as the Reception area and feature element for the façade,” she explains.
“The Building had an old external staircase to access the first floor, but we wanted to create a new internal staircase connecting the two levels creating a beautiful transition space devoid of clothing and serving as the Reception area and feature element for the façade,” she explains.
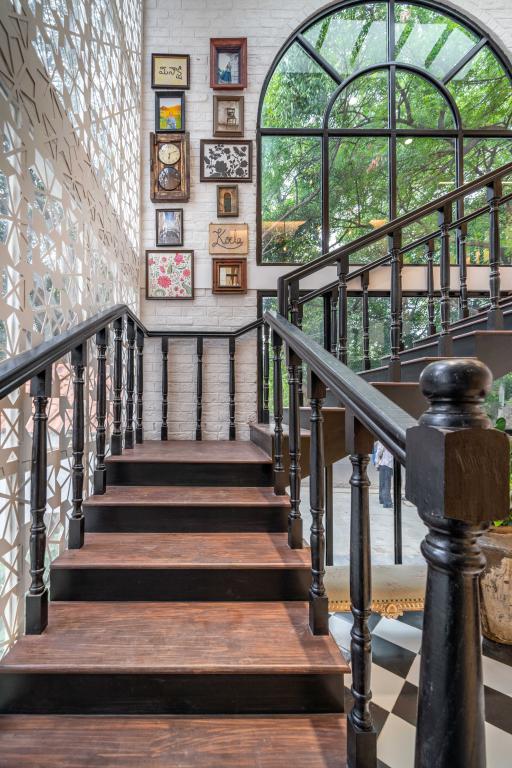 The firm created a fabricated structure of 12’x27’ and connected it to the old slab. This also allowed them to get a breakout space filled with light where the client got to display elements and details personal and meaningful to her.
The firm created a fabricated structure of 12’x27’ and connected it to the old slab. This also allowed them to get a breakout space filled with light where the client got to display elements and details personal and meaningful to her.
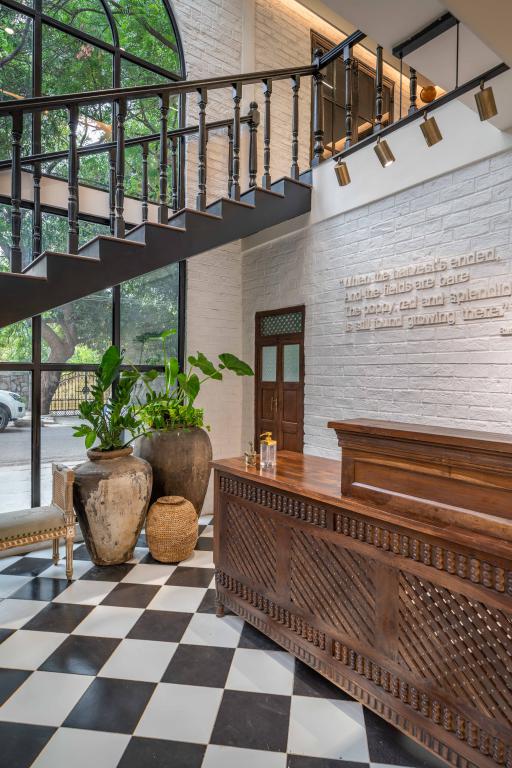
There is a subtle inscription of a saying that means a lot to her by Ruskin Bond just behind the Reception Counter.
Old World Charm
The store exudes the charm of the old world owing to its old structure that was originally constructed as a house but later on served as rental stores and office spaces over the years “The second exciting part of taking up this project was the site itself.
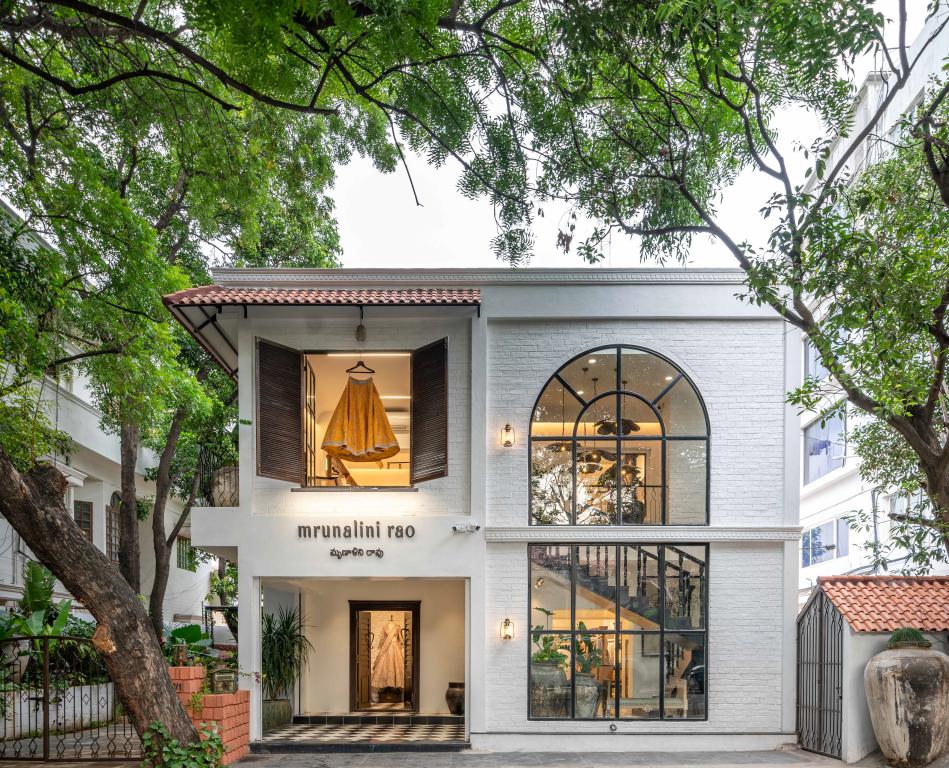 It had a couple of big mango trees and seemed cut off despite being off the main road.
It had a couple of big mango trees and seemed cut off despite being off the main road.
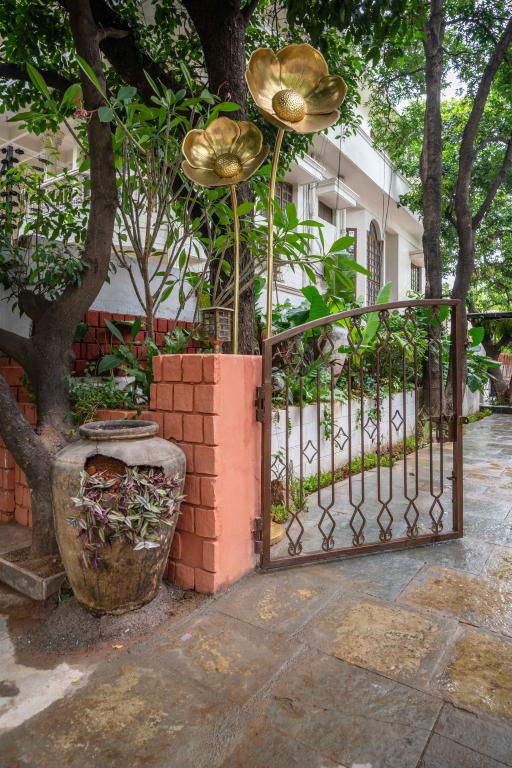 Old houses have a charm that I love and I wanted to retain that old world charm in the design as well, says Mitali
Old houses have a charm that I love and I wanted to retain that old world charm in the design as well, says Mitali
The Dominance of Colonial Style
The client wanted the design to be inspired by a Colonial-style which fit perfectly with the old building waiting to be transformed with a facelift.
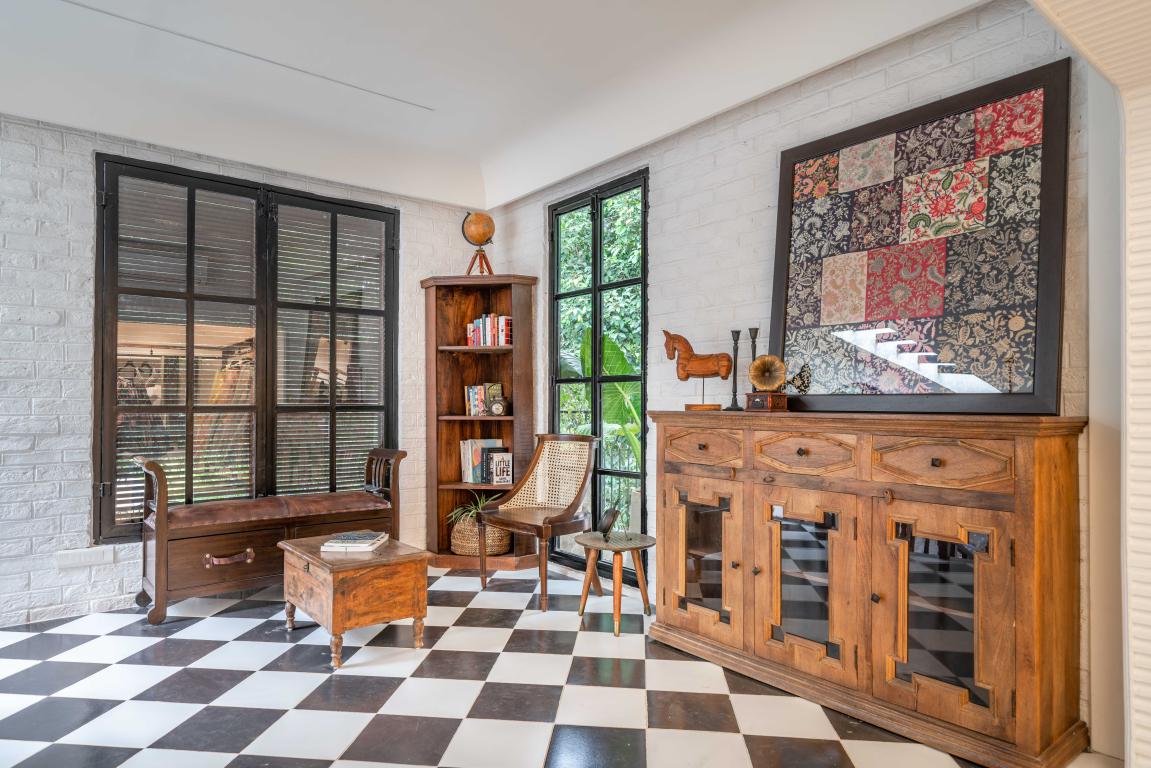
The colonial charm was brought in with the arched windows, louvers, white and black chequered flooring, terrazzo tiles, rustic pots and artifacts.
Also Read: A Luxe-Modern Shopping Destination For Sartorially-Inclined Men Crafted By Sync Design Studio | The Kanishk Mehta Store
Symbolic Elements Imbued With Sophistication
The Marquetry pattern at the entrance and the double-height jali evolved from Mrunalini’s first collection. All the design elements have some personal significance to her and bring in the colonial aesthetic she wanted. The white rafters in the ceiling are a representation of her ancestral village home wooden rafters.
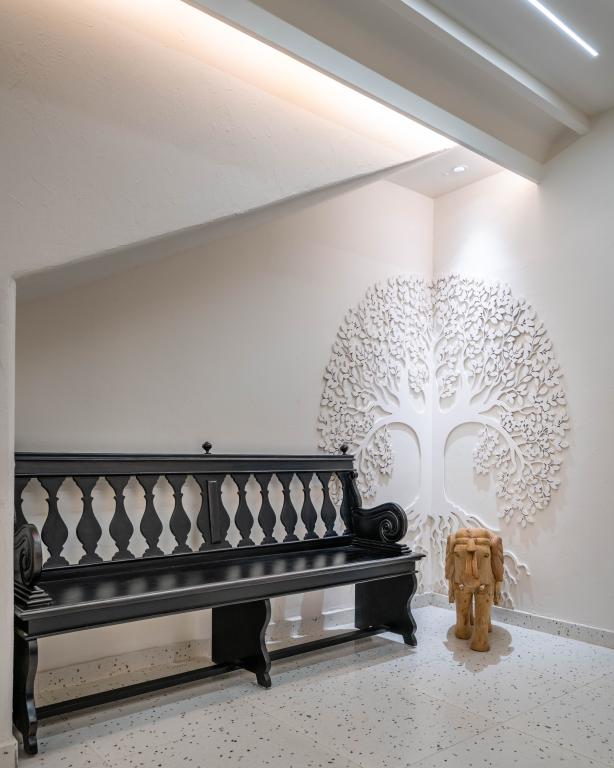 A huge collage of embroideries and patchworks was framed at the entrance to represent her work through the years and it is the last thing you see before you exit the Store. Another special piece was the handprints of all her kaarigars and team framed on the staircase wall.
A huge collage of embroideries and patchworks was framed at the entrance to represent her work through the years and it is the last thing you see before you exit the Store. Another special piece was the handprints of all her kaarigars and team framed on the staircase wall.
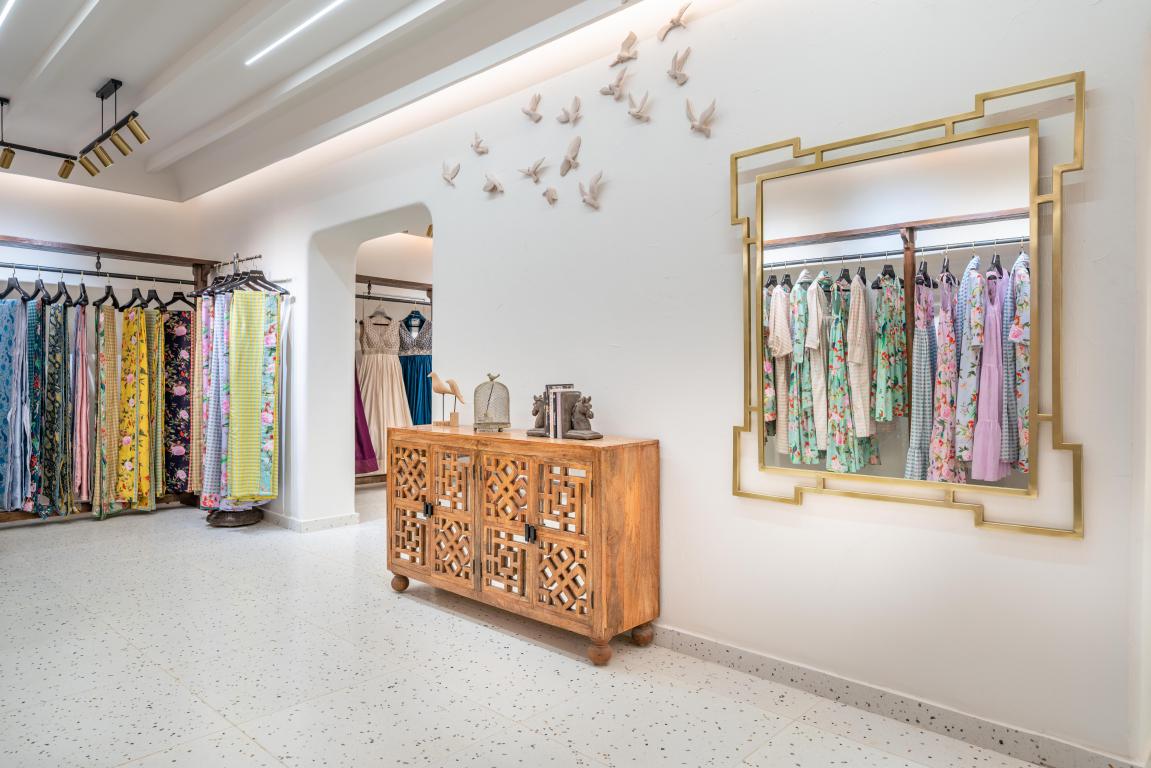 A few more design elements all symbolic to the client and curated for her were the wooden handcrafted Birds on the wall in the Pret line room, the Tree of life near the waiting area, the Sanskrit Shloka in brass on the stonewall in the bridal room, craftwork and embroideries to go on to the furniture.
A few more design elements all symbolic to the client and curated for her were the wooden handcrafted Birds on the wall in the Pret line room, the Tree of life near the waiting area, the Sanskrit Shloka in brass on the stonewall in the bridal room, craftwork and embroideries to go on to the furniture.
Project Details
Project Name: Mrunalini Rao Flagship Store
Design Firm: Crafted Spaces
Interior Designer: Mitali Aharam
Location: Jubilee Hills, Hyderabad
Area: 3500 Sq Ft, G+1
Start Date: Jan 2021
Completion Date: April 2021
PMC : SpaceKrafts Designs, Riyaz Ahmed
Lighting: Beyond Home Solutions, MayankMinda
Furniture: Autumn Leaf
Landscaping: Peace lily
Artifacts: Room Therapy and One Dot 6
Keep reading SURFACES REPORTER for more such articles and stories.
Join us in SOCIAL MEDIA to stay updated
SR FACEBOOK | SR LINKEDIN | SR INSTAGRAM | SR YOUTUBE
Further, Subscribe to our magazine | Sign Up for the FREE Surfaces Reporter Magazine Newsletter
Also, check out Surfaces Reporter’s encouraging, exciting and educational WEBINARS here.
You may also like to read about:
Aditi Sharma Designed An Experiential Store For Tilfi Banaras, Inspired by the City’s Impressive History In Textile Weaving | Varanasi
Ravish Mehra Deepak Kalra Architects New Boutique Store Is A Quintessence of the Indian ‘Heritage’ | New Delhi
Ayouthveda Store: Where the Luxury Meets Organic And Create Direct Connection With Generation Z | Design by Meta
And more…