
Conceived and designed by Pashmin Shah and Satyajeet Patwardhan of Amoeba Design Studio, the ‘House Around the Skylight’ features rustic, minimalistic and earthy interiors that are accentuated by external natural light and stunning green surroundings. As the client wanted a house that looks “classy” but should have the feeling of a home, the design team proposed the Wabi-Sabi philosophy into the house- a way of living that focuses on finding beauty within the imperfections of life. The use of materials like cement gives a simple and earthy touch to the home while wood and brass offers it an elegant appeal. The design team has shared with SURFACES REPORTER (SR) other intriguing features of the house and the modifications they made to its existing layout to create more storage spaces, as desired by the client.
Also Read: A Home in Bangalore Where Earth Meets the Sky Designed by Wright Inspires | Ambara House
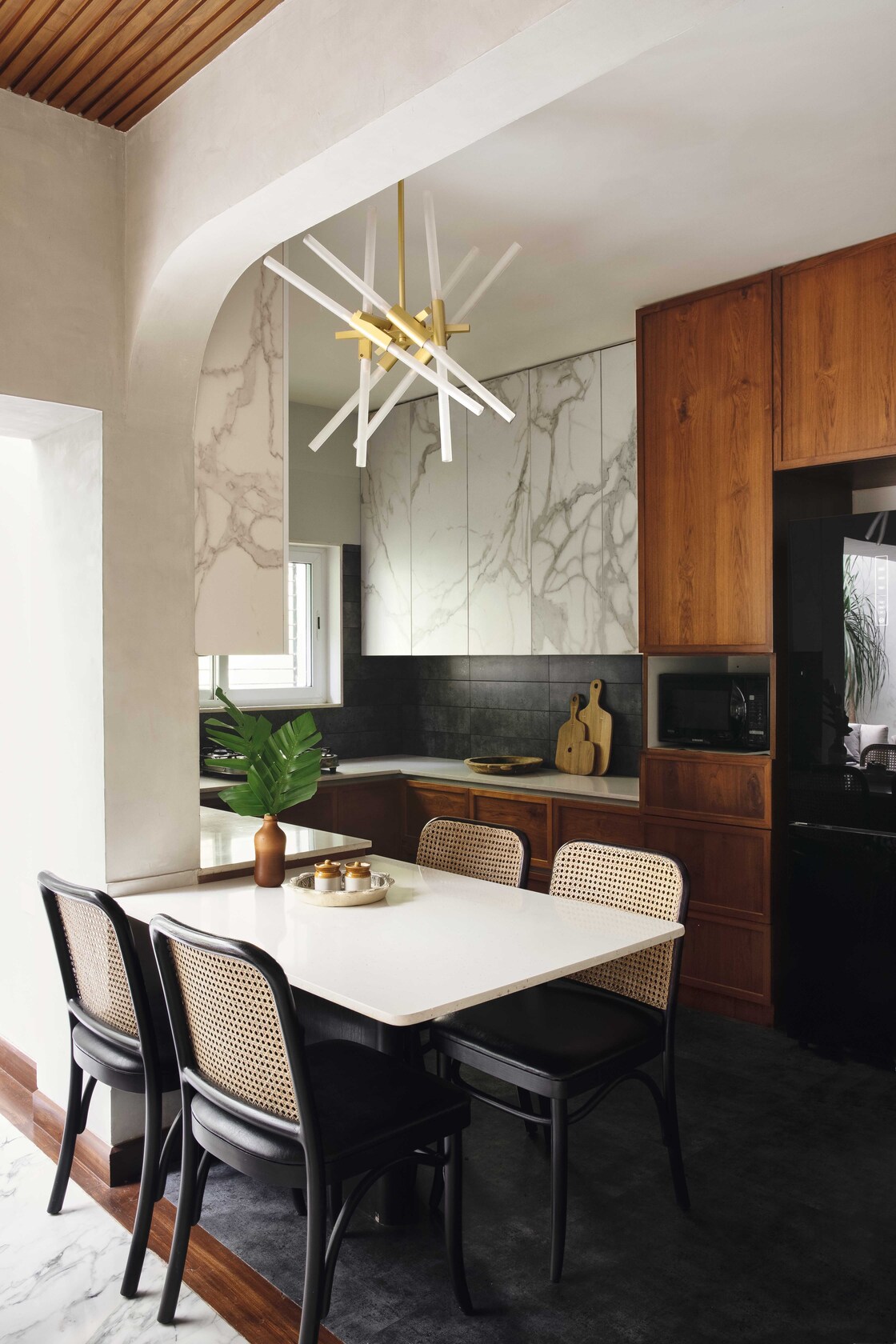 Every house has its own story. Houses often come with their own agenda. For a few, a house is a place that brings out the true self of their own. For some, the house is a place to showcase their aspirations and desires. Without being prejudiced about the way one sees his abode, an architect's role is to create a space that resonates with the soul of the people who are going to inhabit that space.
Every house has its own story. Houses often come with their own agenda. For a few, a house is a place that brings out the true self of their own. For some, the house is a place to showcase their aspirations and desires. Without being prejudiced about the way one sees his abode, an architect's role is to create a space that resonates with the soul of the people who are going to inhabit that space.
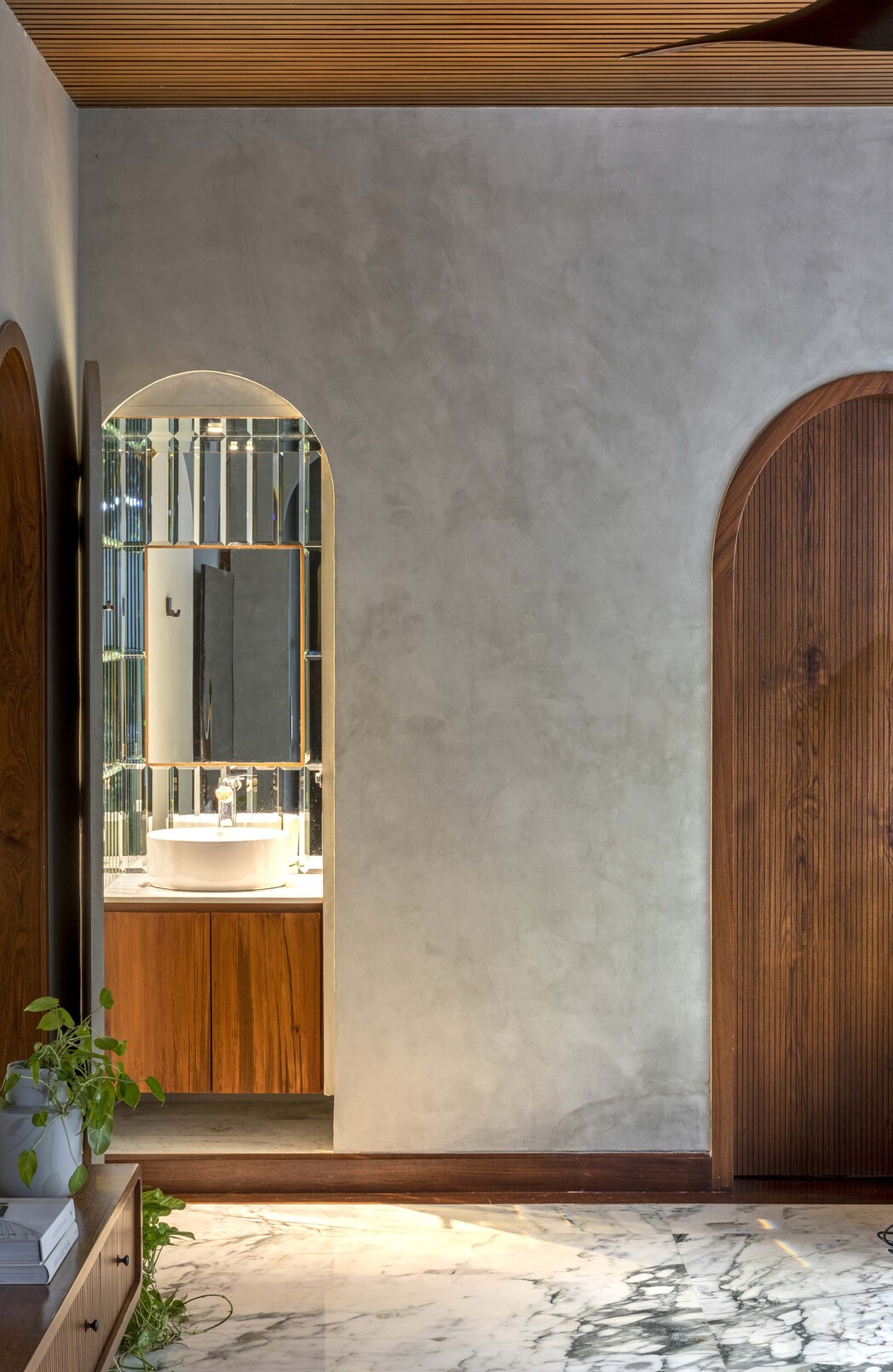 This house, conceived around the aspirations, shows class without exhibition. A place that doesn’t shout out wealth but doesn’t shy away from the gloss either. “It was particularly a challenge for us because our own sensibilities lie in extremely simple, rustic and earthy aesthetics. It was rather a challenge for us to create a sense of a ‘home’ although it may aspire to class in a very profound way, says the team.
This house, conceived around the aspirations, shows class without exhibition. A place that doesn’t shout out wealth but doesn’t shy away from the gloss either. “It was particularly a challenge for us because our own sensibilities lie in extremely simple, rustic and earthy aesthetics. It was rather a challenge for us to create a sense of a ‘home’ although it may aspire to class in a very profound way, says the team.
Client’s Brief
“Humein rich aur classy ghar chahiye..lekin who ghar bhi lagna chahiye!.. Baki aap dekhiyen”! (We want a place that looks rich and classy and yet it should look like a home. Now it’s up to you!) This was a very straightforward brief from our client with their limited budget.
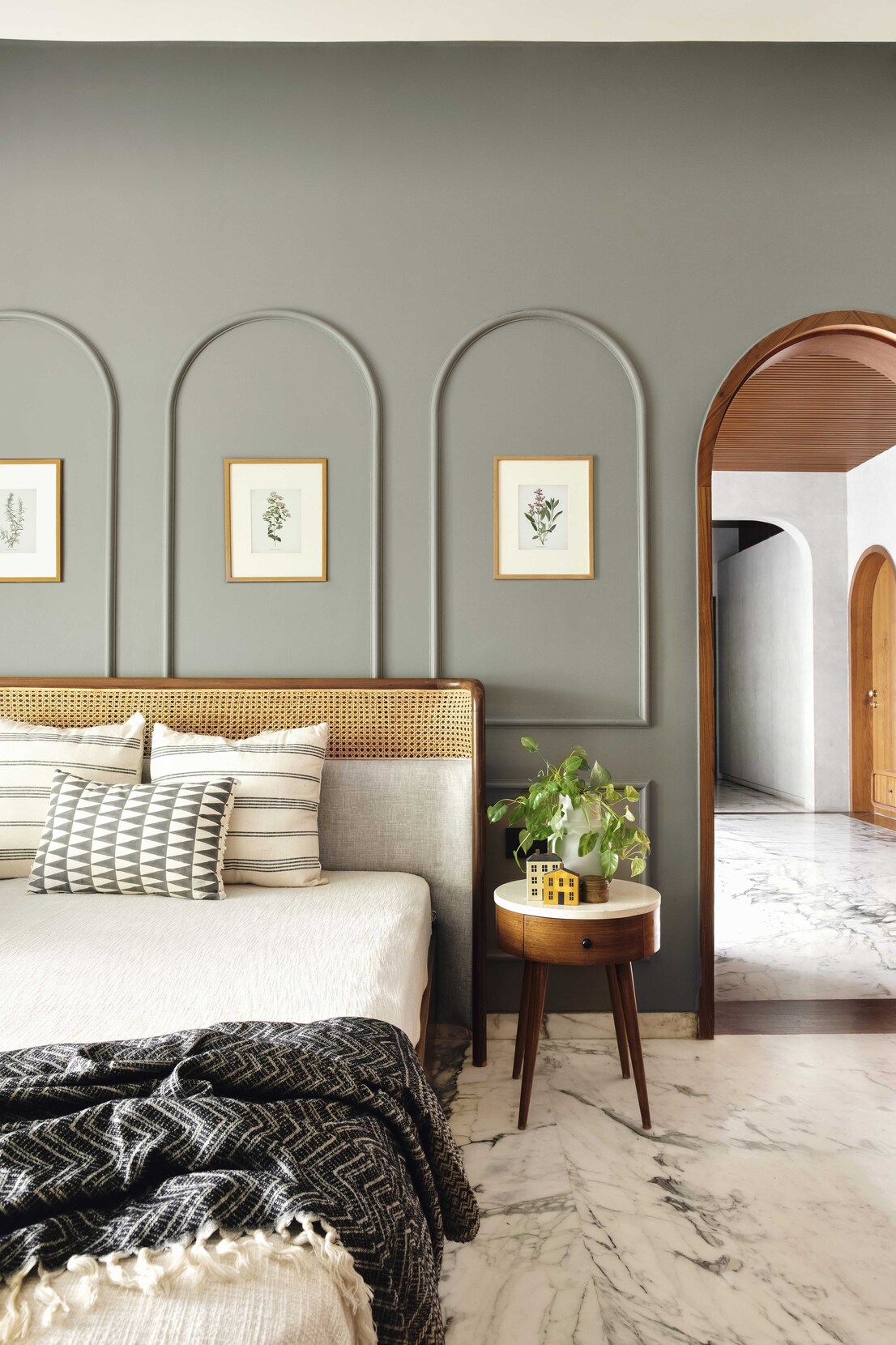
This is a 20-year-old compact house of a couple and their parents. It had dense tree cover on the eastern side visible from the balcony. However, the apartment had no cognizance of its beautiful surroundings due to inherent flaws in planning.
Also Read: Local Indian Arts and A Wabi-Sabi Aesthetic Set This Folk House Apart | Mind Manifestation | Pune
Major Modifications
To meet the client’s brief and storage needs, the place needed some major modifications in the existing layout. It also lacked a coherent language binding the house together. The house lacked complete relevance to their present lifestyle and aspirations.
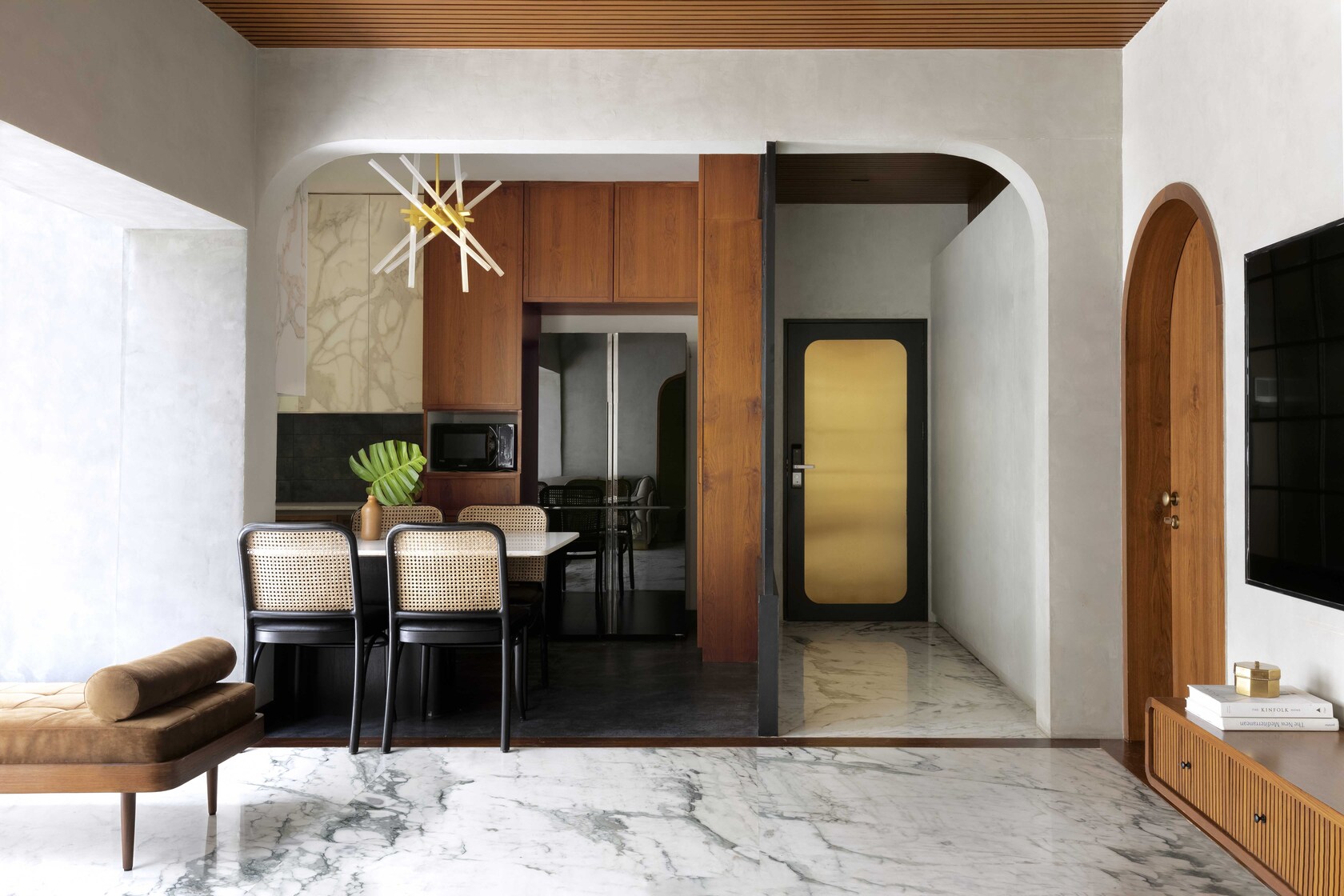
To make the place spacious, the firm demolished all interior walls and opened up a kitchen in the living room. Also made the windows larger wherever possible, to get in more light.
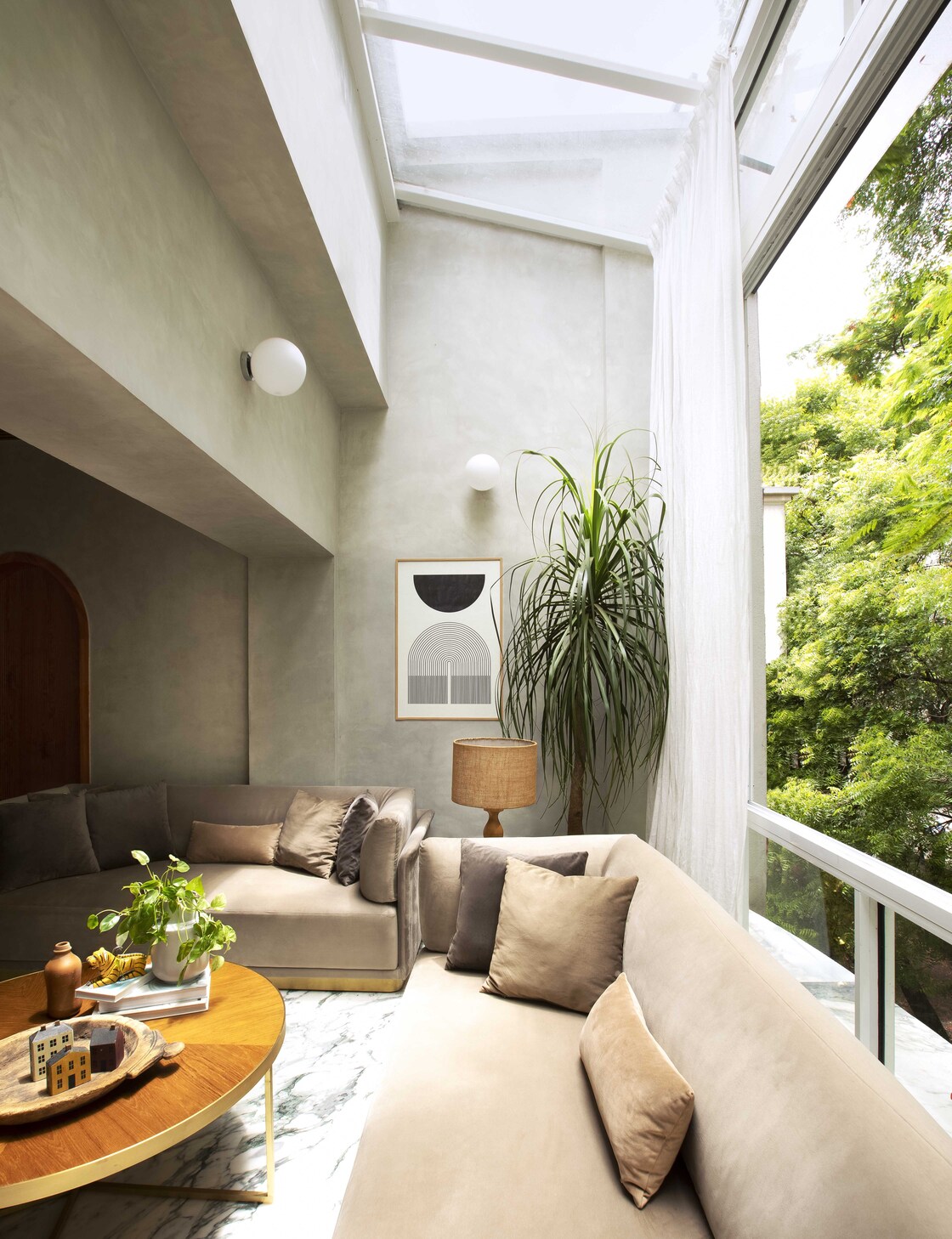 The key move was enclosing the existing balcony in the living room and introducing a double-height skylight which not only brought in some beautiful filtered eastern light but also brought grandeur to the overall space.
The key move was enclosing the existing balcony in the living room and introducing a double-height skylight which not only brought in some beautiful filtered eastern light but also brought grandeur to the overall space.
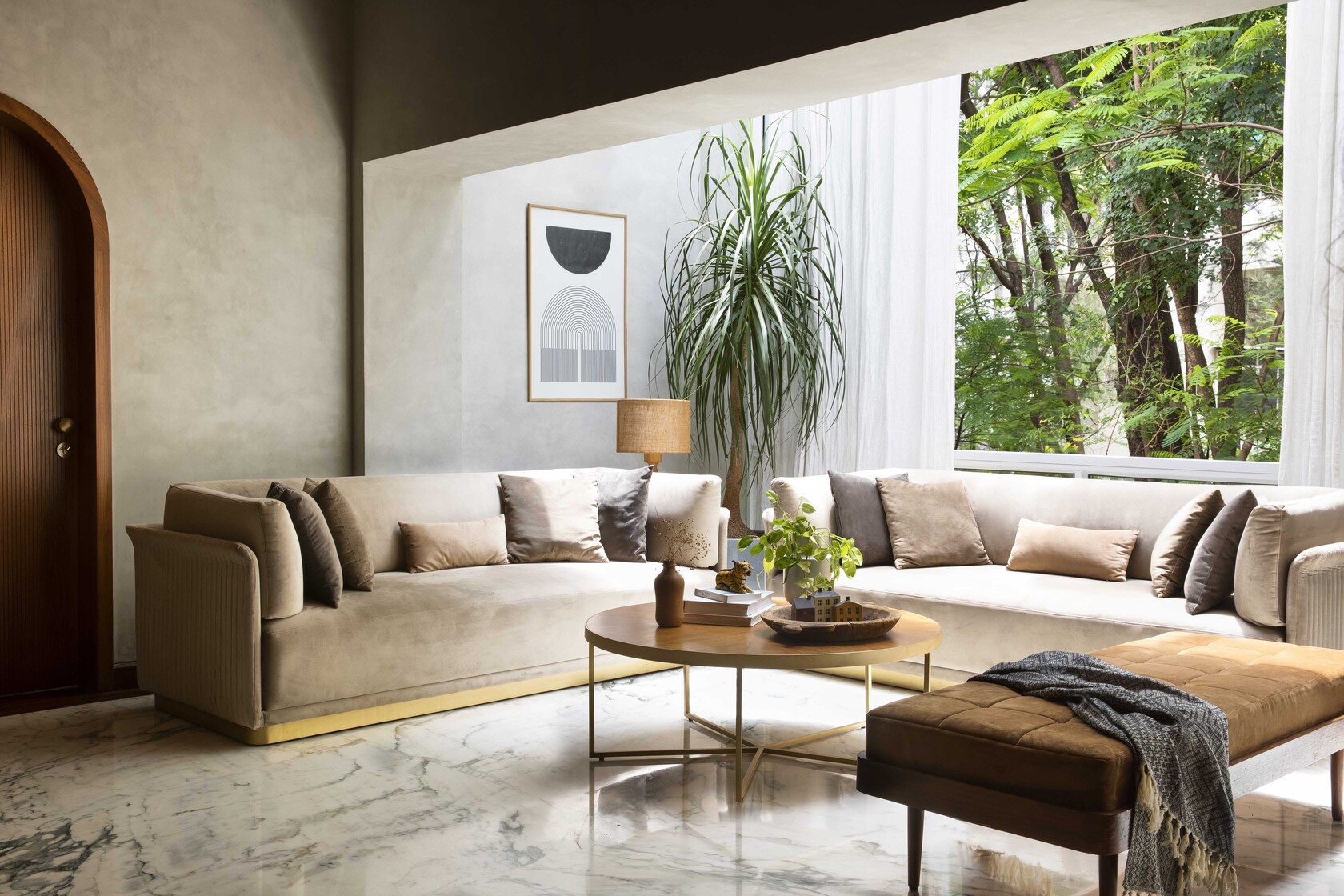
Walls were replaced by storage units wherever possible to save more space. This move made the living room more spacious and exposed the entire house to the beautiful tree cover around.
Material Palette
Restricting the material palette to marble, wood, polished brass against the backdrop of cement wall texture helped us achieve a coherent aesthetic language throughout the house making it clutter-free and hence more spacious.
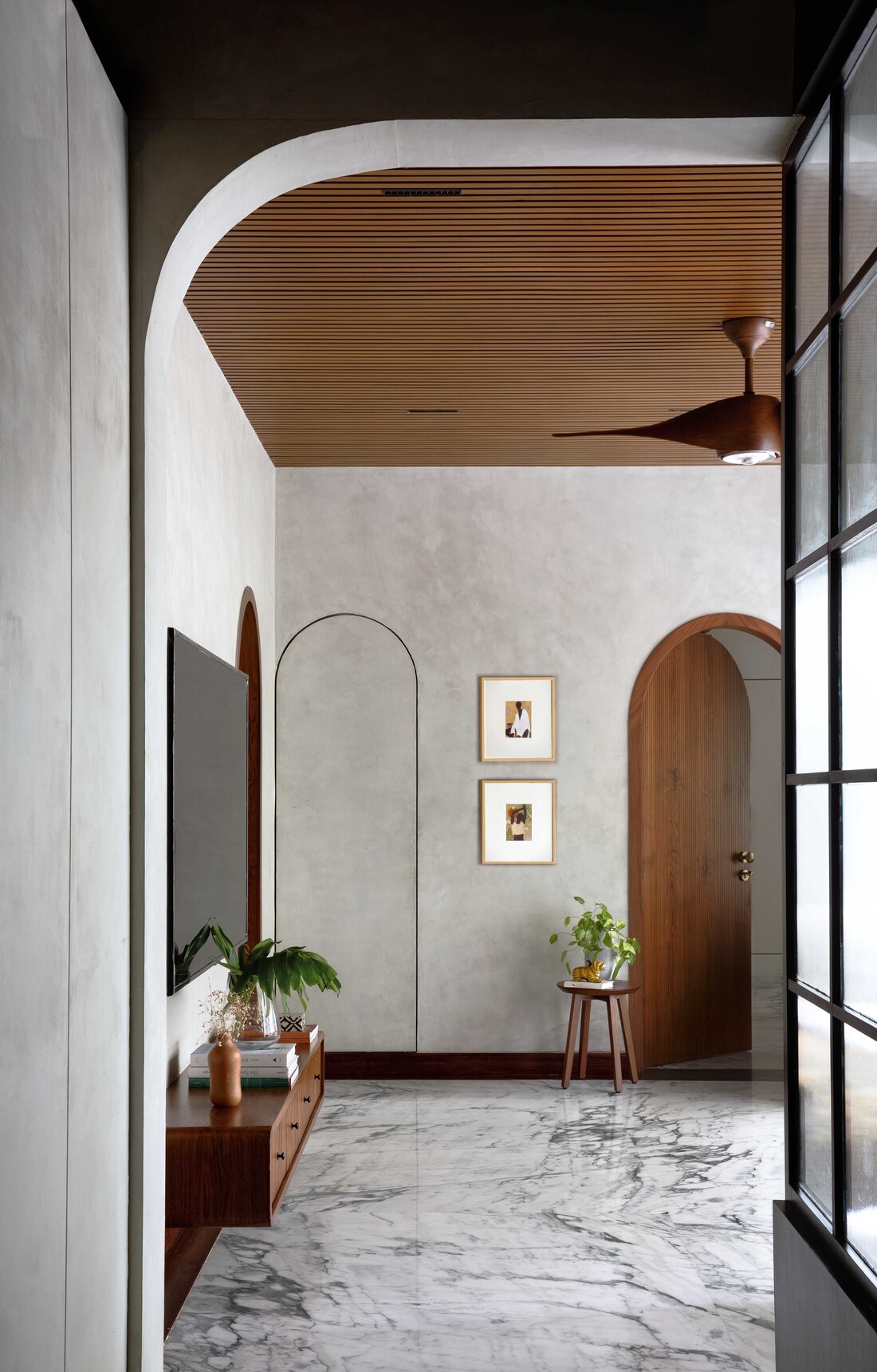
Marble was used as a primary flooring material creating a sense of expanse and also bringing in the needed richness.
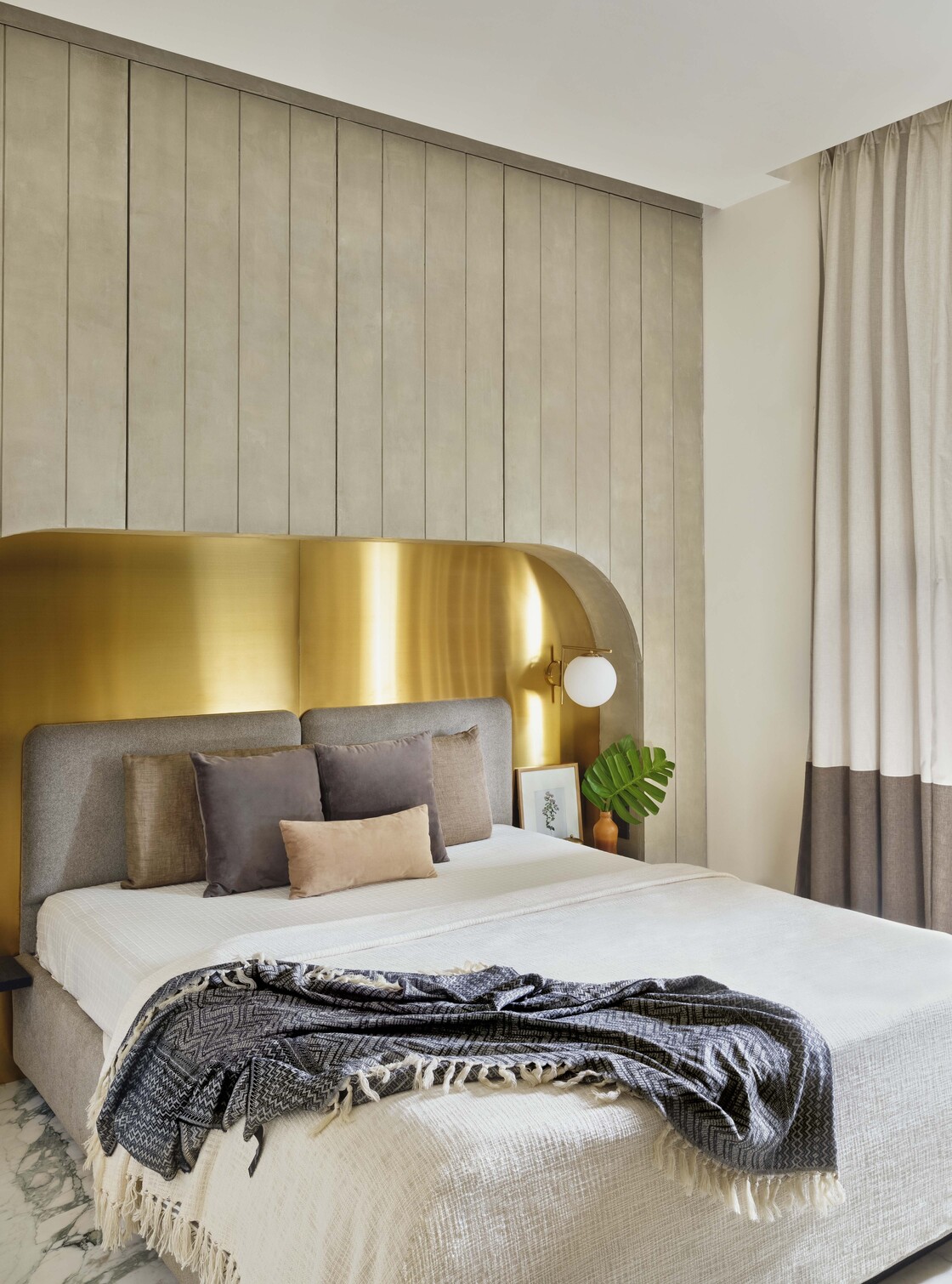 Polished brass was introduced in a controlled manner making the overall space a bit classy. However, the gloss of metal was balanced using contrasting concrete finish walls keeping the tactile quality of the space intact making it more human and homelike! The wooden ceiling adds the required warmth to the space.
Polished brass was introduced in a controlled manner making the overall space a bit classy. However, the gloss of metal was balanced using contrasting concrete finish walls keeping the tactile quality of the space intact making it more human and homelike! The wooden ceiling adds the required warmth to the space.
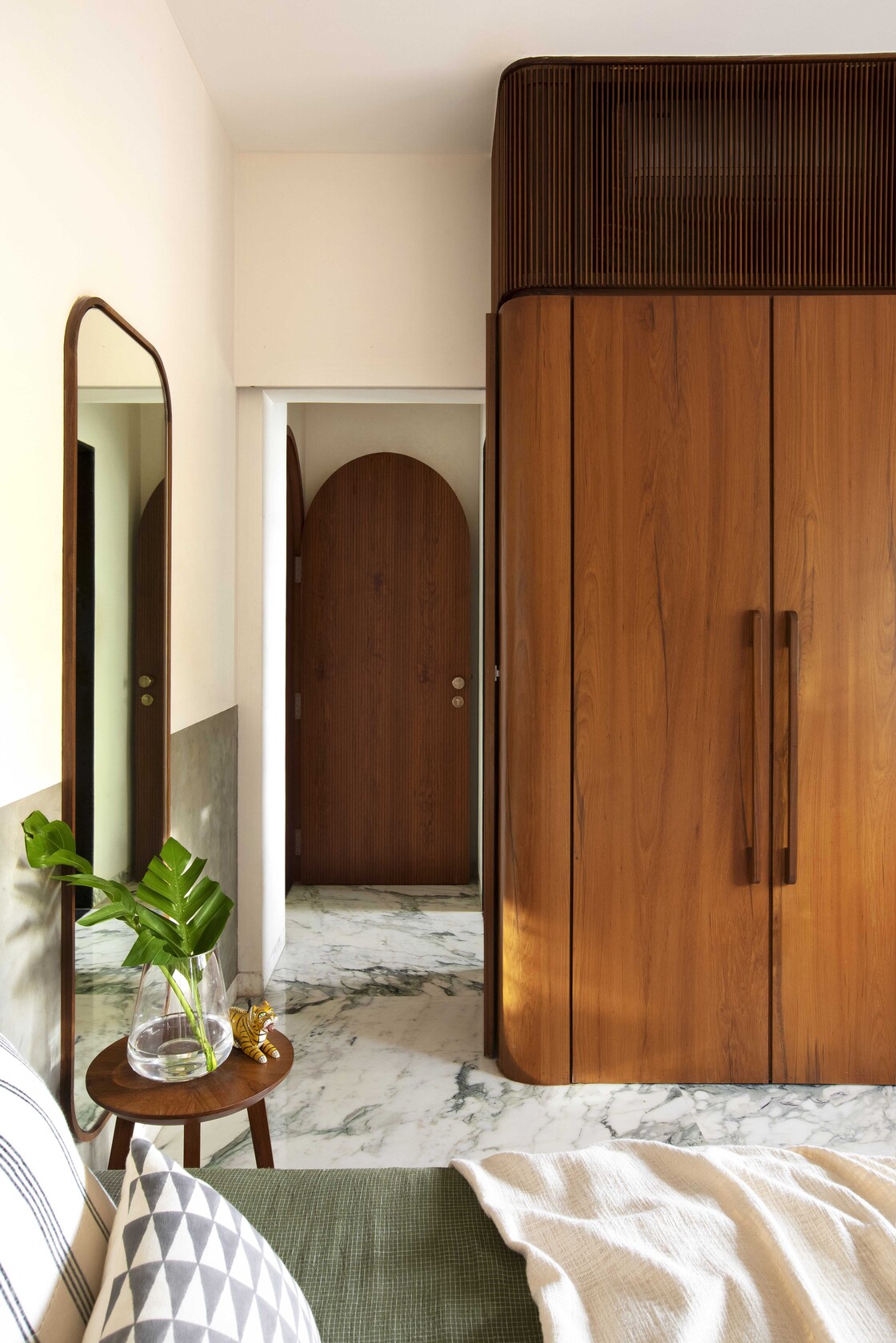 Bringing natural texture to every room by layering artisan and natural textures celebrates the imperfection.
Bringing natural texture to every room by layering artisan and natural textures celebrates the imperfection.
An overall sense of peace and tranquility is promoted using simplicity.
Project Details
Architecture Firm: Amoeba Design Studio
Principal Architects: Pashmin Shah and Satyajeet Patwardhan
Project Typology: Multi-unit housing
Location: Pune, Maharashtra
Built-up Area: 1081 sq.ft.
Keep reading SURFACES REPORTER for more such articles and stories.
Join us in SOCIAL MEDIA to stay updated
SR FACEBOOK | SR LINKEDIN | SR INSTAGRAM | SR YOUTUBE
Further, Subscribe to our magazine | Sign Up for the FREE Surfaces Reporter Magazine Newsletter
Also, check out Surfaces Reporter’s encouraging, exciting and educational WEBINARS here.
You may also like to read about:
Concrete Finish, White Plastered Walls and Glazed Skylights Compose Framed House in Bangalore | Crest Architects
This Weekend Home in Pune Fits Snugly Within Its Lush Green Surroundings | SAK Designs
And more…