
Nature always inspires architects and designers to create something that evokes ideas and feelings. Commonly, architects have designed buildings by getting influenced by the blooming state of a flower, but Dika Design has thought something out of the box while planning a concept design for Shengguo Kindergarten- a full-time bilingual private school in Guangzhou, Yushan, China. Instead of a blossoming flower, they envisioned a design that features a flower losing its seeds and flowing with the wind. The firm breaks conventional kindergarten design philosophies of rigid lines and incorporates more fluid shapes that spark children's creativity. Read more about this innovative project at SURFACES REPORTER (SR):
Also Read: Nine Cube-Shaped Buildings Feature This Sustainable Kindergarten in Ahmedabad | Blocher Partners Architects | Toy Blocks
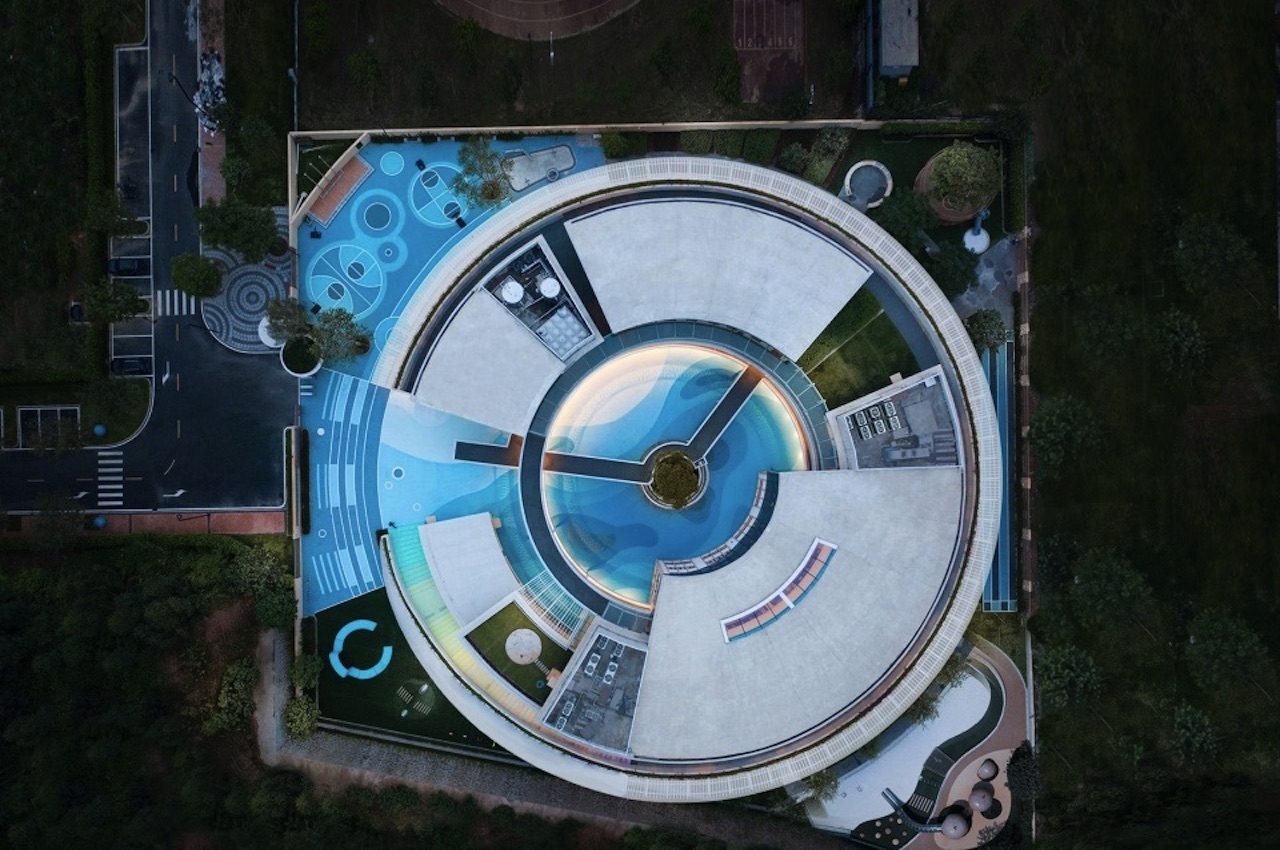 Spread over an area of 7,300 sq meters, the school is designed to break away from the traditional monotonous design features of common schools. It will have classroom and recreational areas scattered or alternating throughout the complex.
Spread over an area of 7,300 sq meters, the school is designed to break away from the traditional monotonous design features of common schools. It will have classroom and recreational areas scattered or alternating throughout the complex.
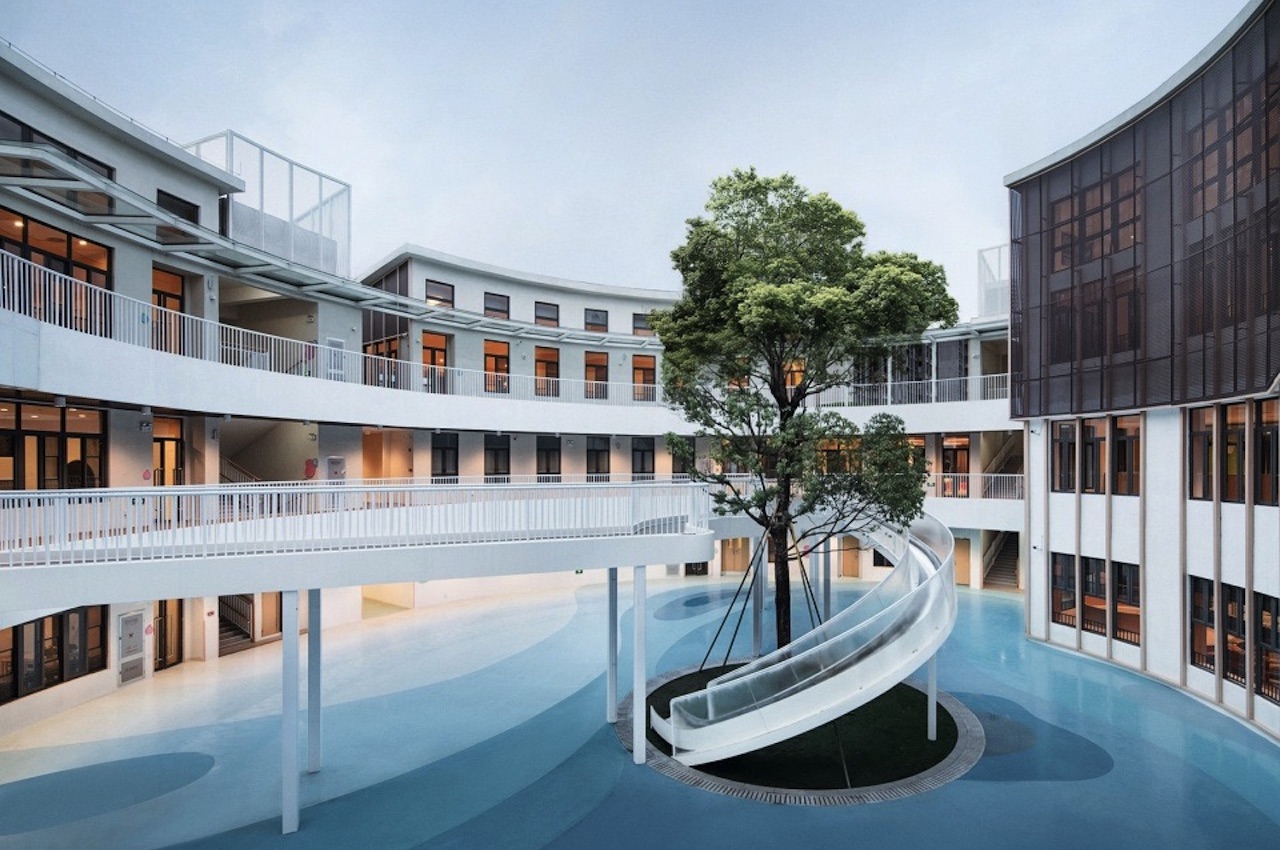
Design Inspiration
The design of the school complex looks like a flower that sheds. The flower shows liveliness but the time comes when it needs to let off its seeds.\
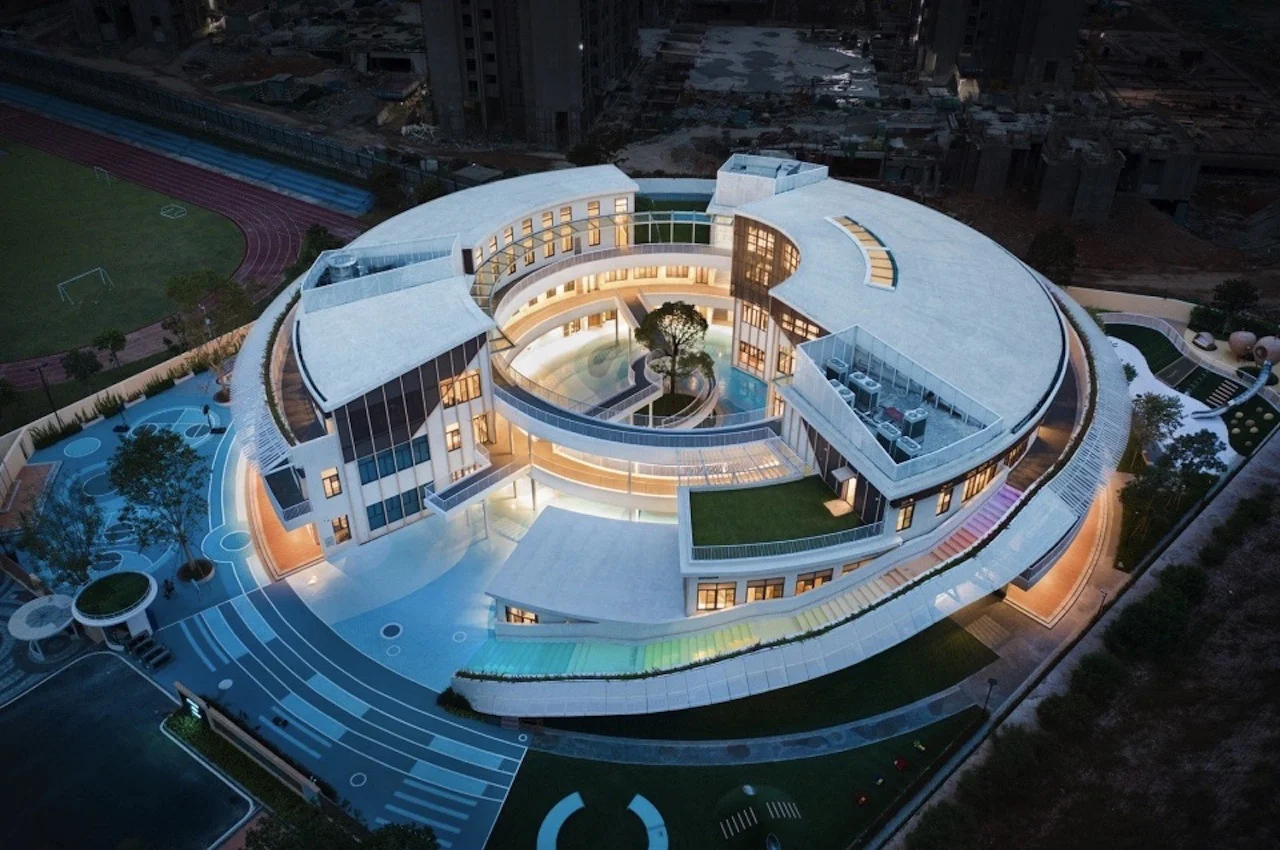 Similarly, the school will someday let go of students into the world after years of nurturing.
Similarly, the school will someday let go of students into the world after years of nurturing.
Also Read: The Unique Circular Shape Informs The Qatar Stadium Designed By Ibrahim M Jaidah For FIFA 2022 World Cup
Design Details
The firm used reinforced concrete to support the main structure of the school while the steel arrangement framed it to provide for flexible curves all across the structure.
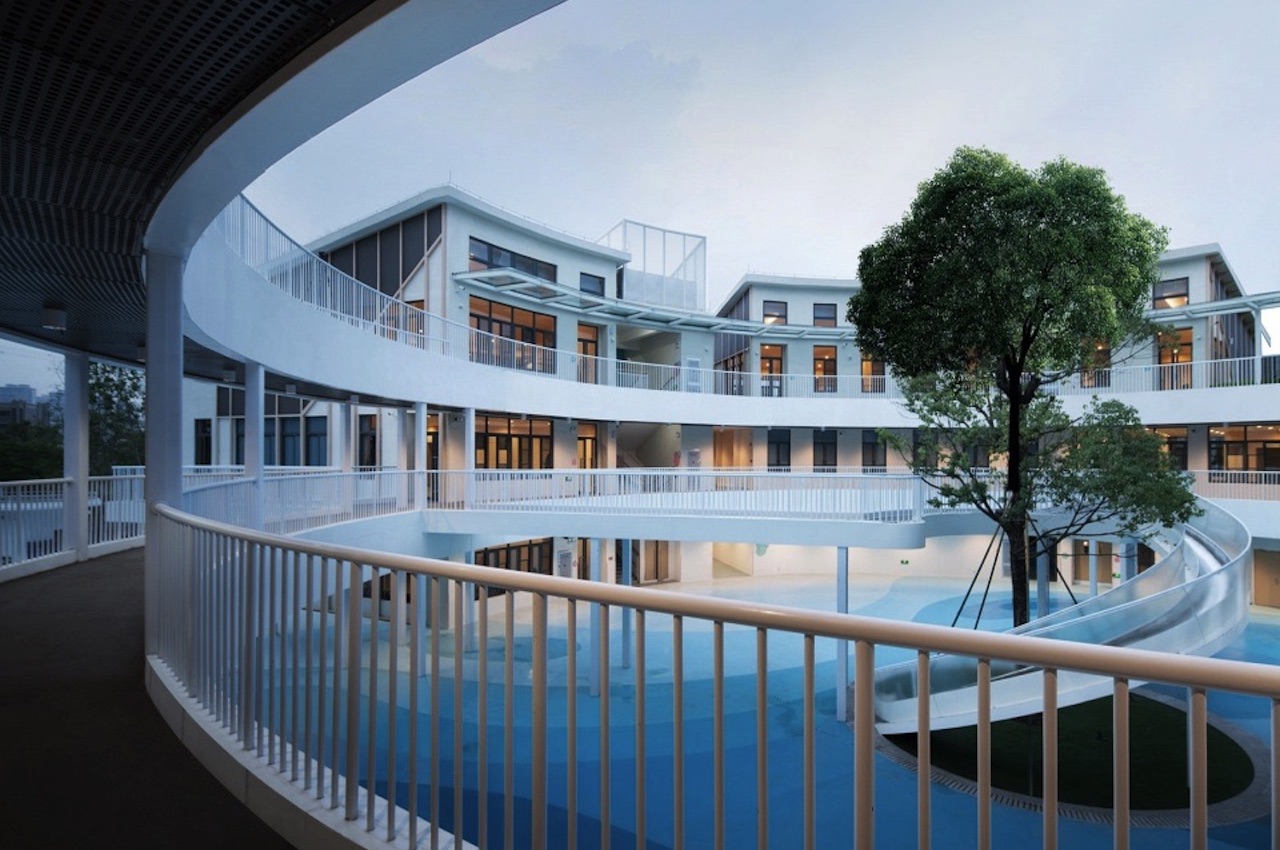 This allows students to enter double corridors from both outer and inner rings. The glass curtain wall on the facade of the building allows plenty of daylight to enter the classrooms.
This allows students to enter double corridors from both outer and inner rings. The glass curtain wall on the facade of the building allows plenty of daylight to enter the classrooms.
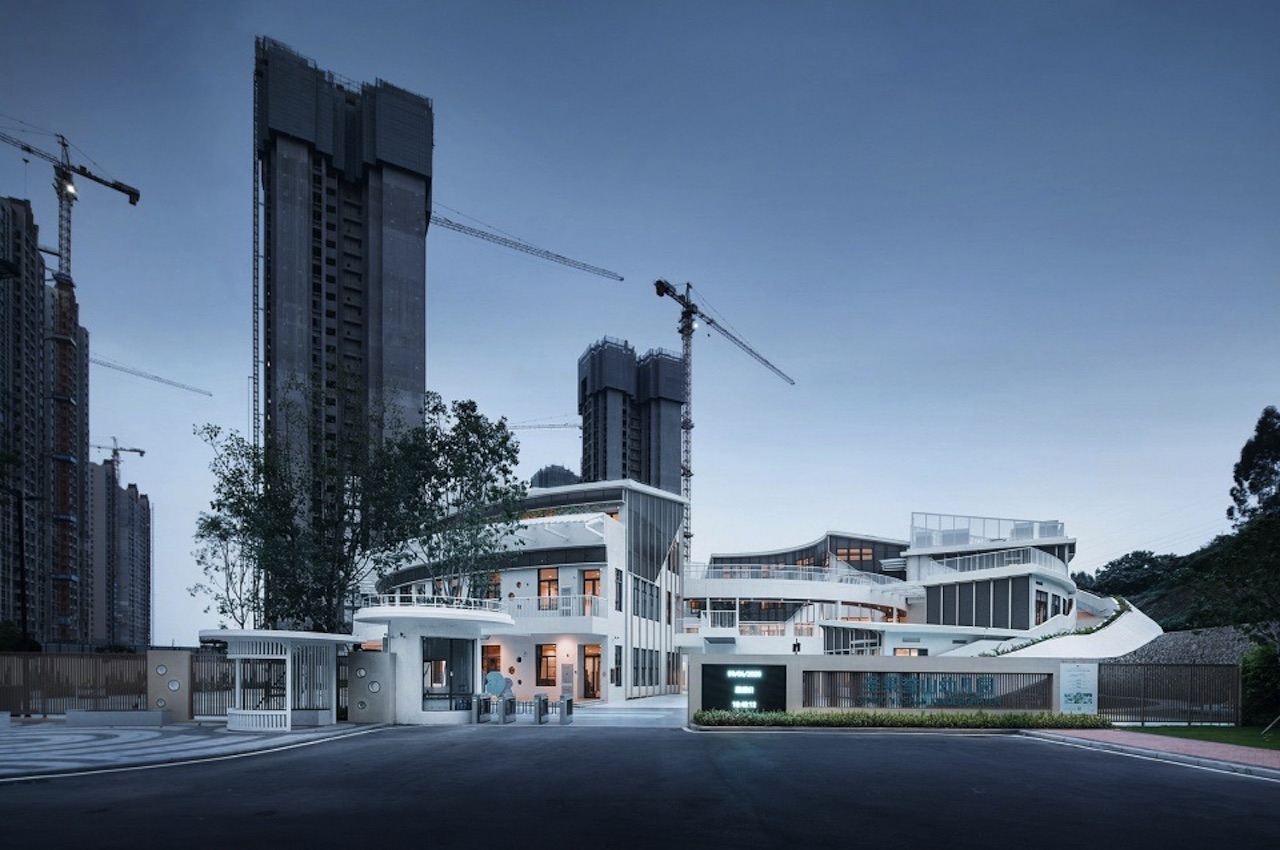 The firm also ensures that the design proposal meets the requirements of heat insulation, sun protection, good ventilation, moisture resistance, and resilience against seasonal typhoons.
The firm also ensures that the design proposal meets the requirements of heat insulation, sun protection, good ventilation, moisture resistance, and resilience against seasonal typhoons.
Solid Versus Void
The firm used a 'solid versus void' approach that allows distinctly-shaped indoor and outdoor spaces to boom- from terraced roofs to edged-out play areas and a central, circular courtyard. 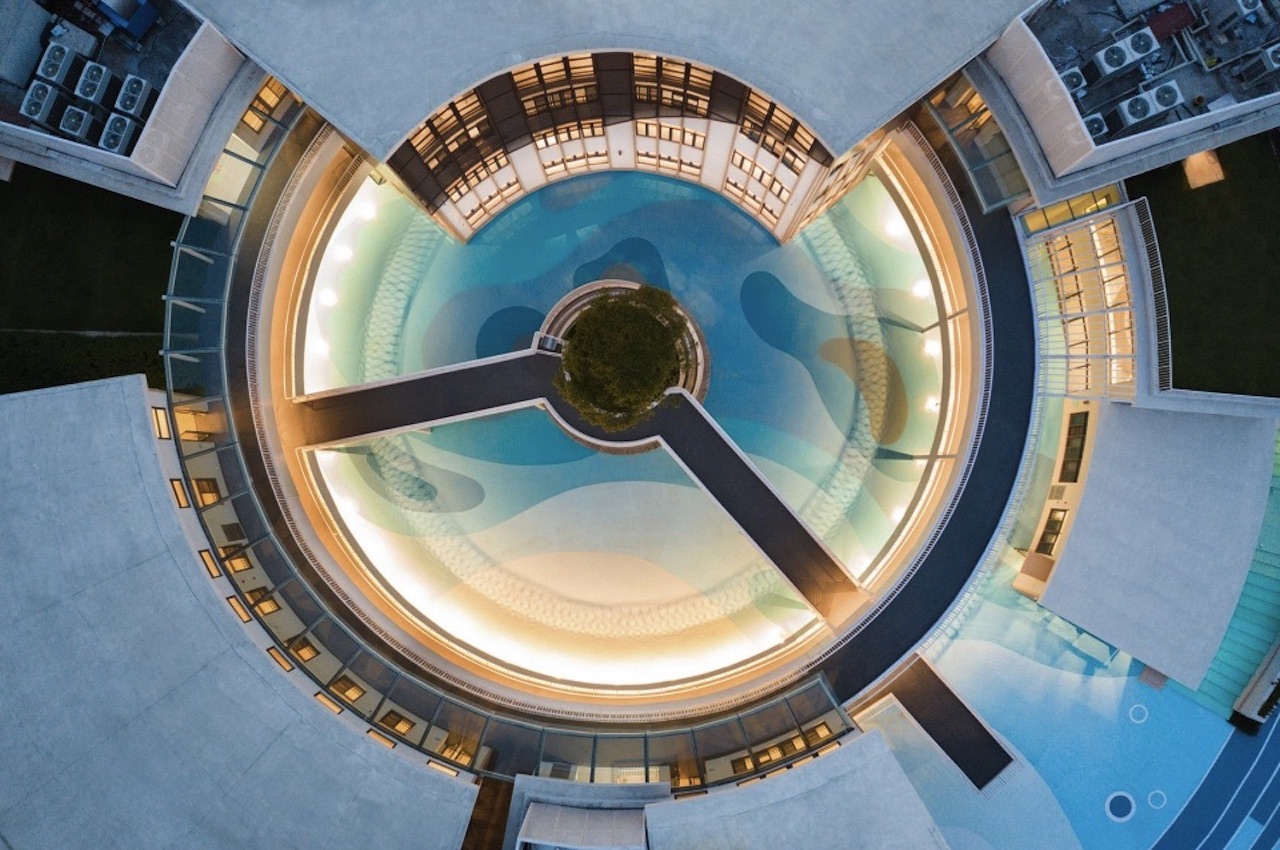 There are plenty of indoor and outdoor spaces to let the children explore and
There are plenty of indoor and outdoor spaces to let the children explore and
Project Details
Project Name: Shengguo Kindergarten
Architecture Firm: Dika Design
Lead Architect: Wang Junbao
Location: Guangzhou Yushan, China
Total Area: 7,300 Sqm
Building Area: 5,580 Sqm
Photo Courtesy: Hou Bowen
Other Credits
Participating Designers: Fu Huiming, Tian Jiabin, Ou Jiyong, Kuang Wensheng, Tan Huimin
Landscape Architecture: Kuang Wensheng Tian Jiabin
Construction Drawings: Li Qiang, Zhang Qi, Tao Hexin
Rendering: Kuang Wensheng, Ma Xin, Wang Dongping, Cui Yingnan
Brand Design: Ji Fan, Chen Jian, Fu Huiming
Keep reading SURFACES REPORTER for more such articles and stories.
Join us in SOCIAL MEDIA to stay updated
SR FACEBOOK | SR LINKEDIN | SR INSTAGRAM | SR YOUTUBE
Further, Subscribe to our magazine | Sign Up for the FREE Surfaces Reporter Magazine Newsletter
Also, check out Surfaces Reporter’s encouraging, exciting and educational WEBINARS here.
You may also like to read about:
The Northstar Nest in Gujarat is A Kindergarten School Encompassing Double Height Spaces, Classrooms and Playground
42 MM Architecture Designs Cool ‘School of Law’ To Withstand Bhopal’s Harsh Summer Sun
And more…