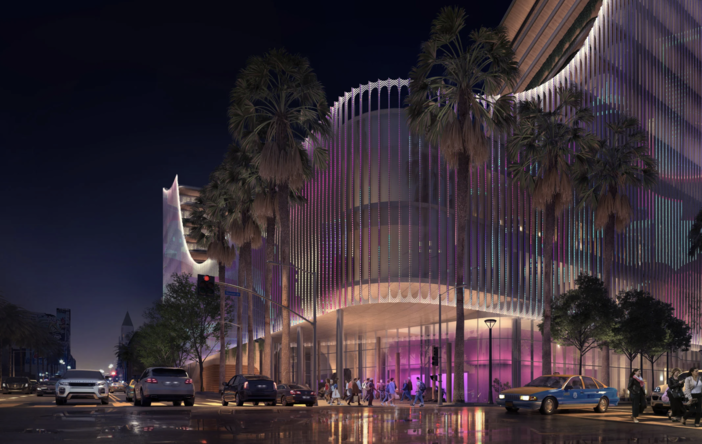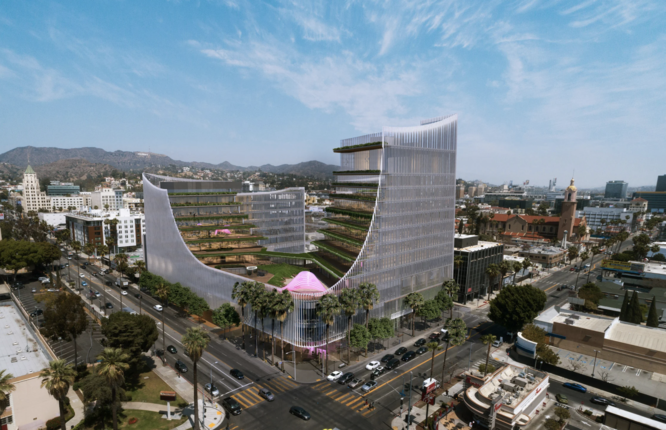
CMNTY Culture Campus lies at the corner of Sunset Boulevard and Highland Avenue in Hollywood is said to be the largest black-owned enterprise designed by HKS and landscape designer Hood Design Studio. Spread over an area of 500,000- square-foot, the project features two towers connected by an elevated green area. A screen of louvers made of custom-made aluminum panels envelops the entire structure, tumbling down to the lower elevation just like drapes. The campus is designed to attract the entertainment industry and major content creation companies that support them. Read more about the project below at SURFACES REPORTER (SR):
Also Read: 1,230 Hexagonal GFRC Tiles Feature The Audrey IRMAS Pavilion Designed By OMA in Los Angeles
HKS released renderings that showcase stepped terraces of the skyscrapers that are decorated with lush plants.
Programs
The project features 4,30,000 square feet of creative office area along with a production space/studio, education space, pre and post-production facilities and performance venues. the project's main objective is to appeal to creatives, artists, tech and media companies, agencies and management companies and other entertainment sectors from all over the world. The main agenda is to support artistic creation, generate jobs and enrich the Hollywood community.
 "Now, we live in a new era where creatives and their audiences seek opportunities to collaborate and interact, not just in the digital sphere, but in-person," said the architect. "Content creators need a physical epicentre, a place that celebrates their work and the power of community."
"Now, we live in a new era where creatives and their audiences seek opportunities to collaborate and interact, not just in the digital sphere, but in-person," said the architect. "Content creators need a physical epicentre, a place that celebrates their work and the power of community."
The ground floor of the tower will contain many of the studio spaces along with a 500-seat venue which can all be seen from the street.
The connecting area of the two towers will be covered with wooden passageways with below-like light sculpture at one corner.
Stepped Exterior Lit Up At Night
The towers connecting a green space feature stepped terraces that are enveloped with lush greenery. The facade of the building features a screen of louvers fashioned with custom-made aluminum panels that swoop down from the structures to the lower altitude like a curtain. these louvers minimize the excessive solar heat in the building and allow a shady atmosphere. these louvers are accentuated with lights that will brighten up the structure at night.
 "This will not only improve the energy model of the CMNTY Culture Campus but will also allow for lighting and media to 'broadcast' along the outer surface," HKS.
"This will not only improve the energy model of the CMNTY Culture Campus but will also allow for lighting and media to 'broadcast' along the outer surface," HKS.
Also Read: Disney Plans To Create Magical “Story Living” Community For Fans in the USA
Shaded Day Light and Ample Fresh Air
The building features vast balconies that will offer wonderful shading from the southern and south-western exposure. The outdoor spaces of the complex encourage wellness and allow maximum fresh air and shaded daylight around the boundary that allows relaxation to the visitors and artists.
"The stepped building is meant to allow daylight to penetrate the site, and overall improve the street life and pedestrian experience in the surrounding area as well," the architects added.
Plant Covered Terraces
The building features green terraces that hold rainwater and cools the roof.
The plant-filled terraces convert the stepped terraces into slopes as the two buildings outline the hills outside of Los Angeles.
"It was important to keep the building lower at the corner to reflect the scale of neighboring commercial buildings and open up views to the Hollywood Hills," said HKS.
Project Details
Project Name: CMNTY Cultural Campus
Architecture Firm: HKS
Location: Sunset Boulevard and Highland Avenue in Hollywood
Area: 500,000- square foot
Photo Courtesy: CMNTY Culture/HKS.
Source: cmntyculturecampus.com
Keep reading SURFACES REPORTER for more such articles and stories.
Join us in SOCIAL MEDIA to stay updated
SR FACEBOOK | SR LINKEDIN | SR INSTAGRAM | SR YOUTUBE
Further, Subscribe to our magazine | Sign Up for the FREE Surfaces Reporter Magazine Newsletter
Also, check out Surfaces Reporter’s encouraging, exciting and educational WEBINARS here.
You may also like to read about:
This Creative Home By Skylab Architecture Features An Adaptive Reuse Of The Fused 1950s Warehouses | Portland | Oregon | USA
Höweler + Yoon Designs A Luminous Circular Platform That Floats on Pennsylvanian River | USA
And more…