
Located on Najafgarh road, one of the busiest roads of Delhi, the 7-storied enormous ‘Atrium Tower’ stands out, making it a landmark structure in Moti Nagar. Designed by Amit Khanna Design Associates, the tower is surrounded by other commercial buildings with an average size of 3 storeys on both sides. The spatial planning was done so that the core is aligned with the longer side of the site, giving the building a clear vision of the park and the bustling road in the front. The louvres cover the north-facing core covered with glass that allows glare-free daylighting to enter the space. The architecture practice has shared more about the project with SURFACES REPORTER (SR). Read on:
Also Read: Glass Façade That Romances With Light | BLUE CRYSTAL, Anand | KPA Design Studio | SR Facades
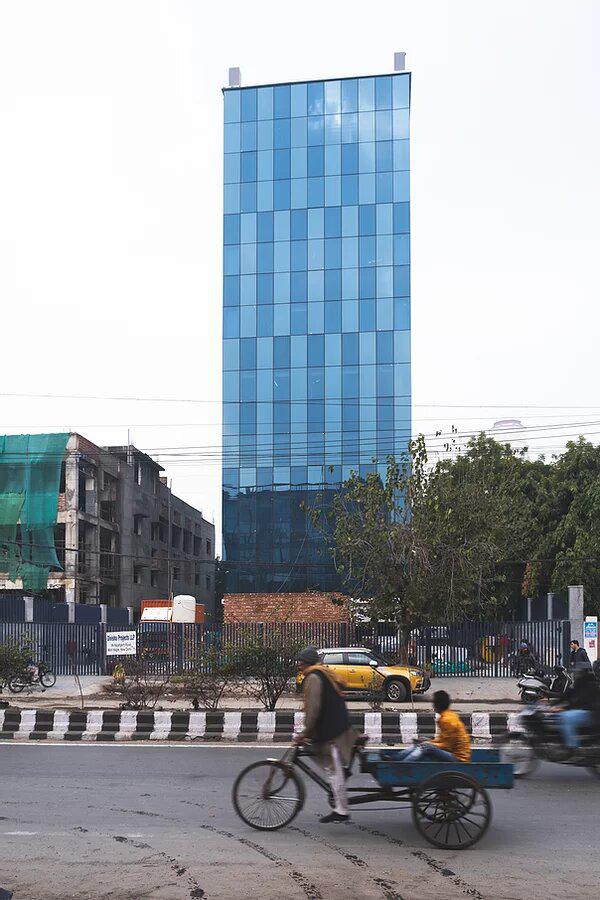
The site lies on the busy road of Delhi, containing a large and serene DDA park on the backside. This disparity in the surroundings in front and backside of the location set the ground for spatial planning.
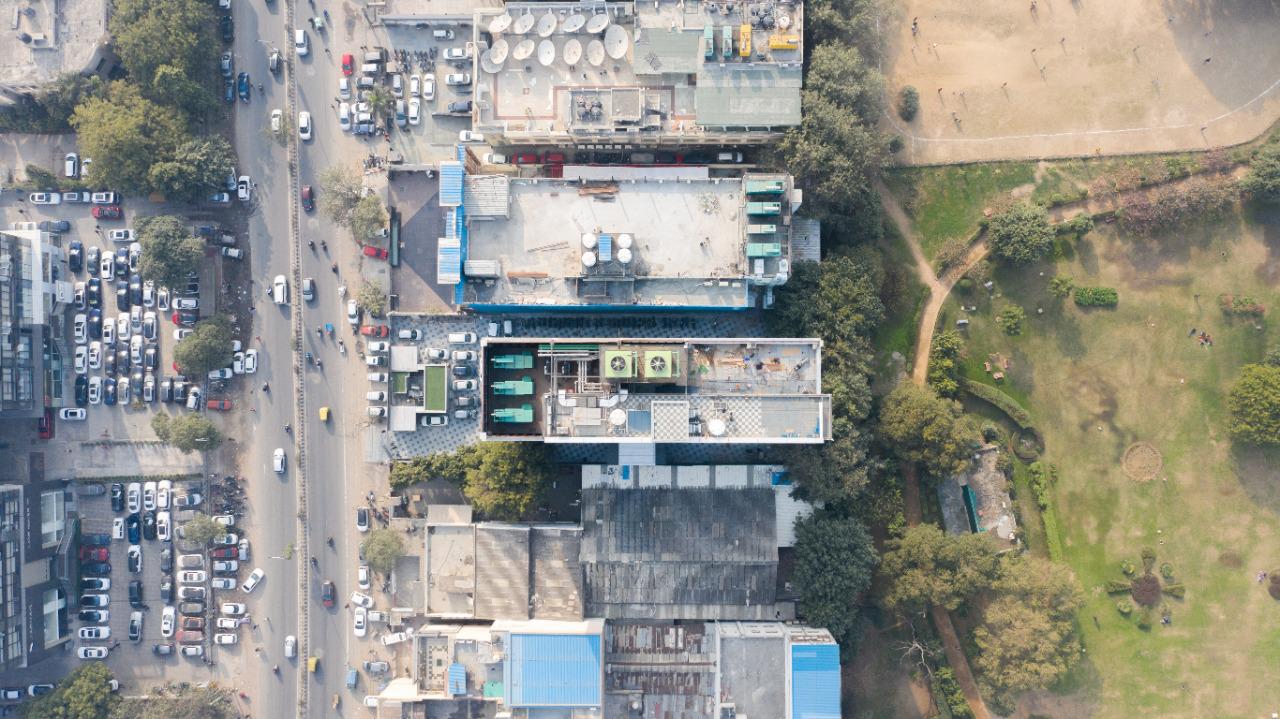
The average height of the other adjacent buildings is 3-storey, while the Atrium tower is a giant 7-storey structure that stands out in the skyline of Moti Nagar.
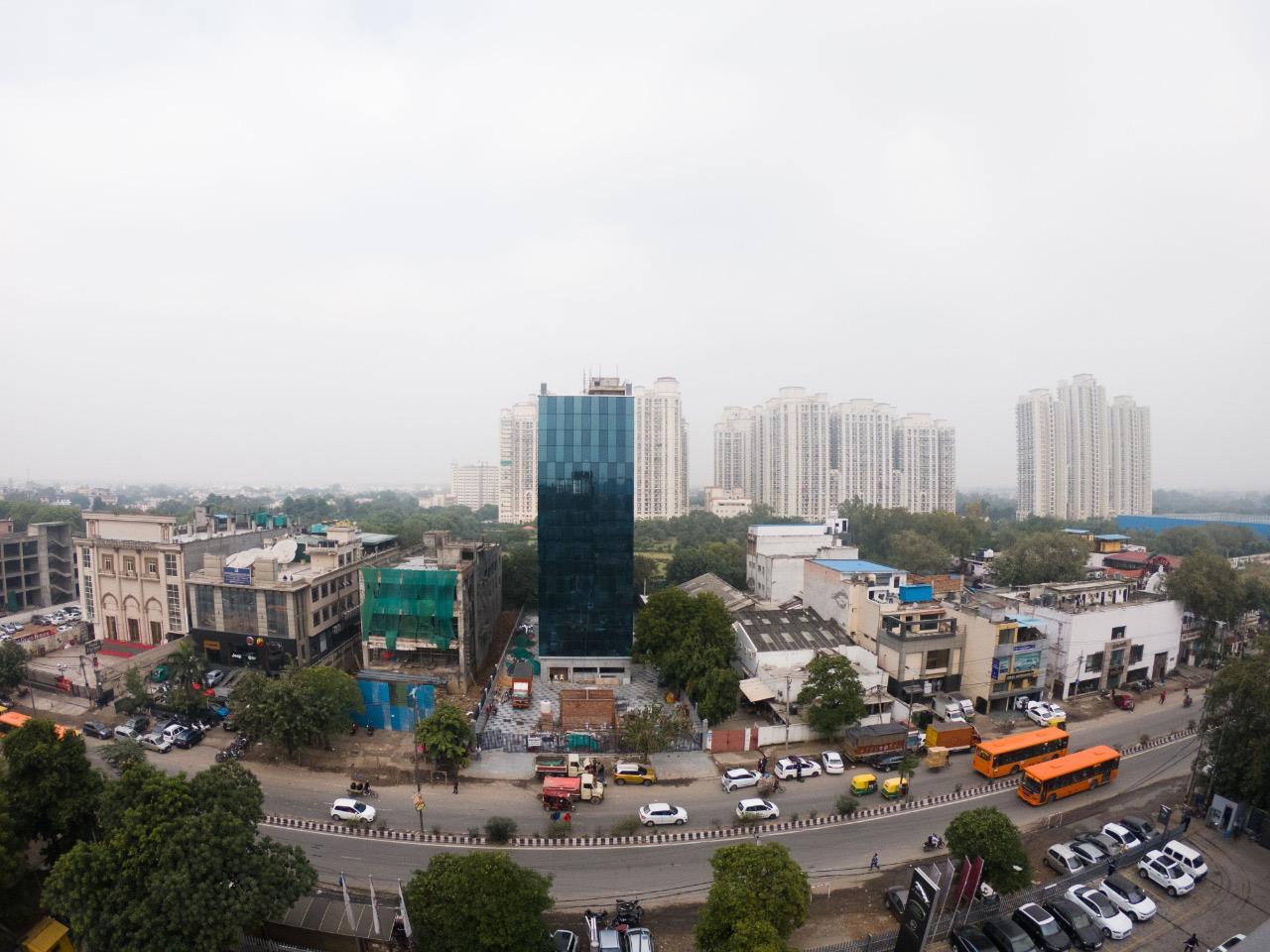
Spatial Planning
The core of the building lies on the longer side of the site giving the structure a clear vision of the park in the backside and the bustling road in the front.
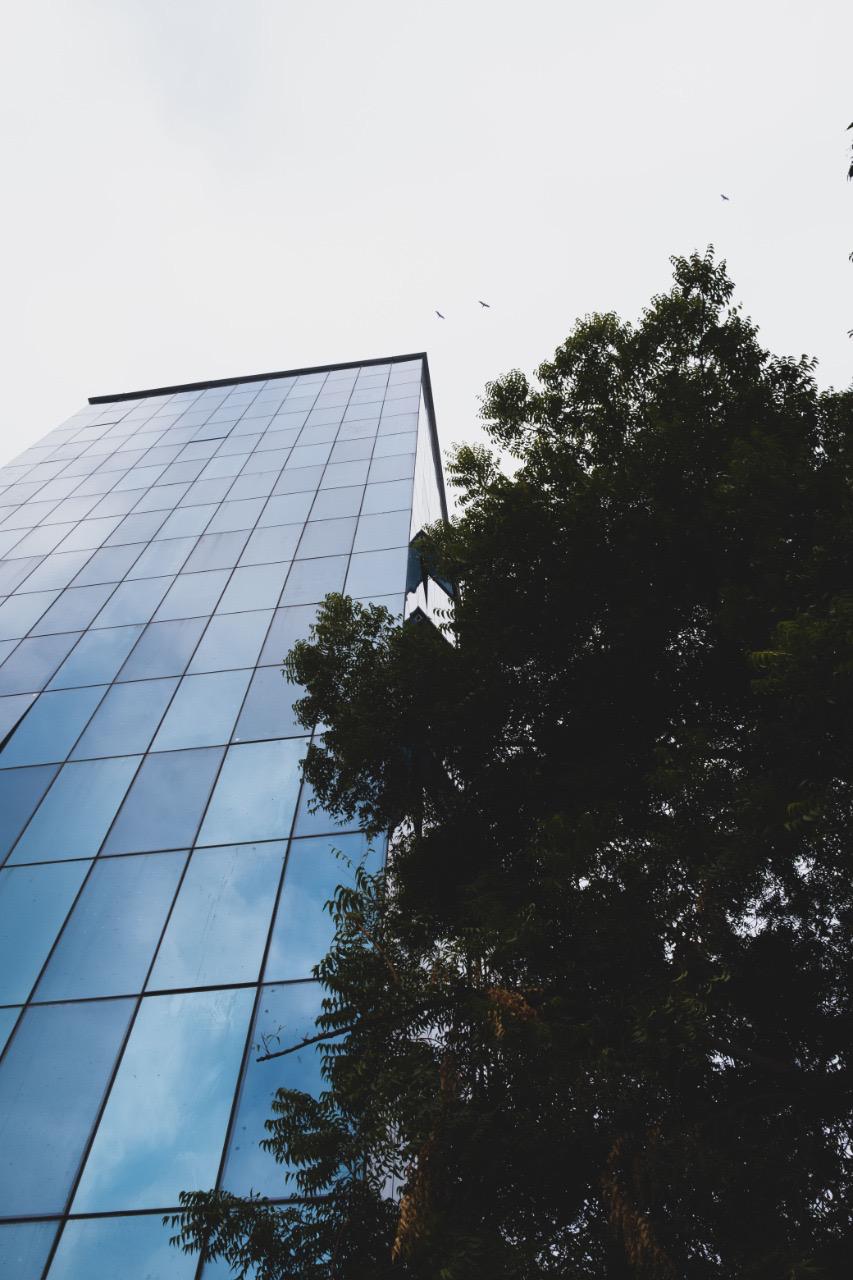 All the other services have been aligned with this core giving a clear linear usable space.
All the other services have been aligned with this core giving a clear linear usable space.
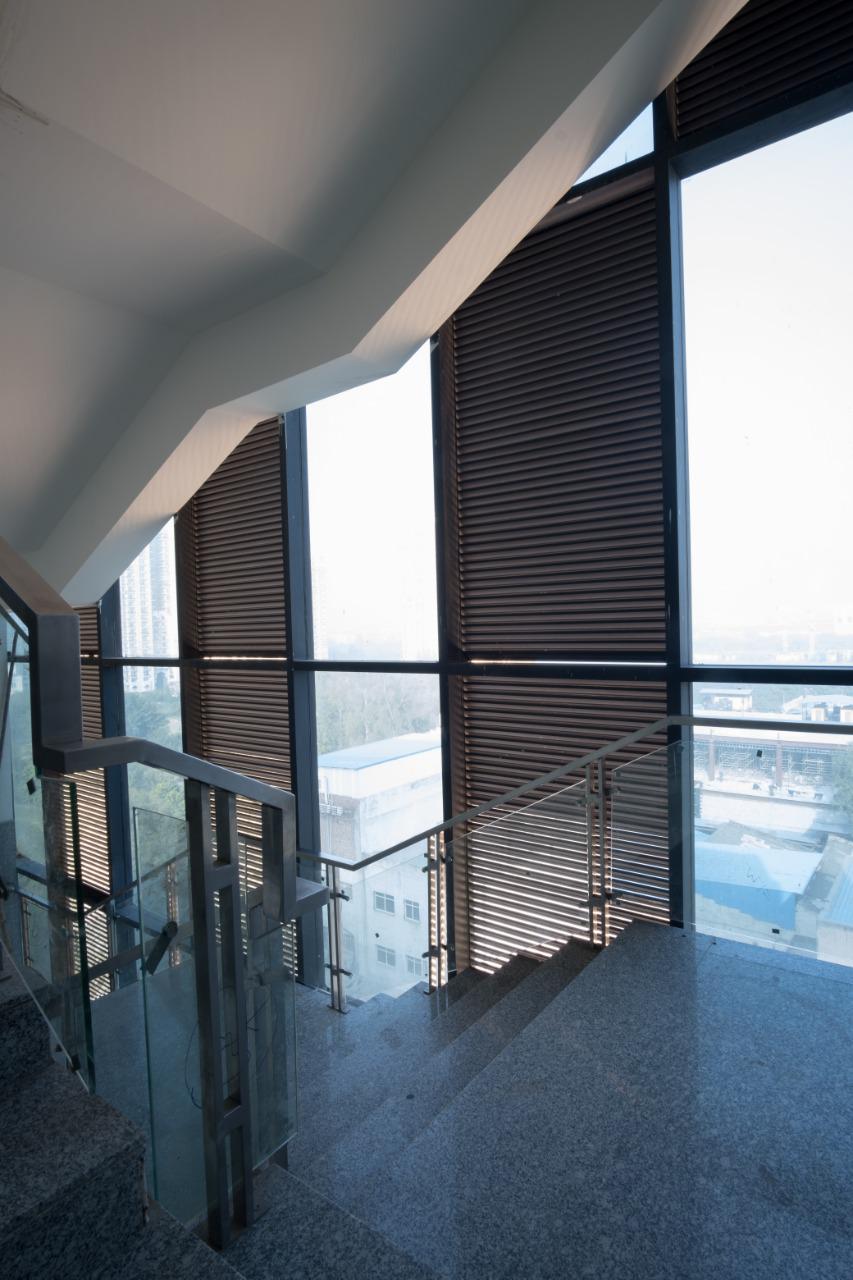
The entry of the building is given on the longer side, making it look grand in this linear scheme with a double-height foyer.
Glass Façade
Glass is the obvious choice for the facade to control the light and heat gain.
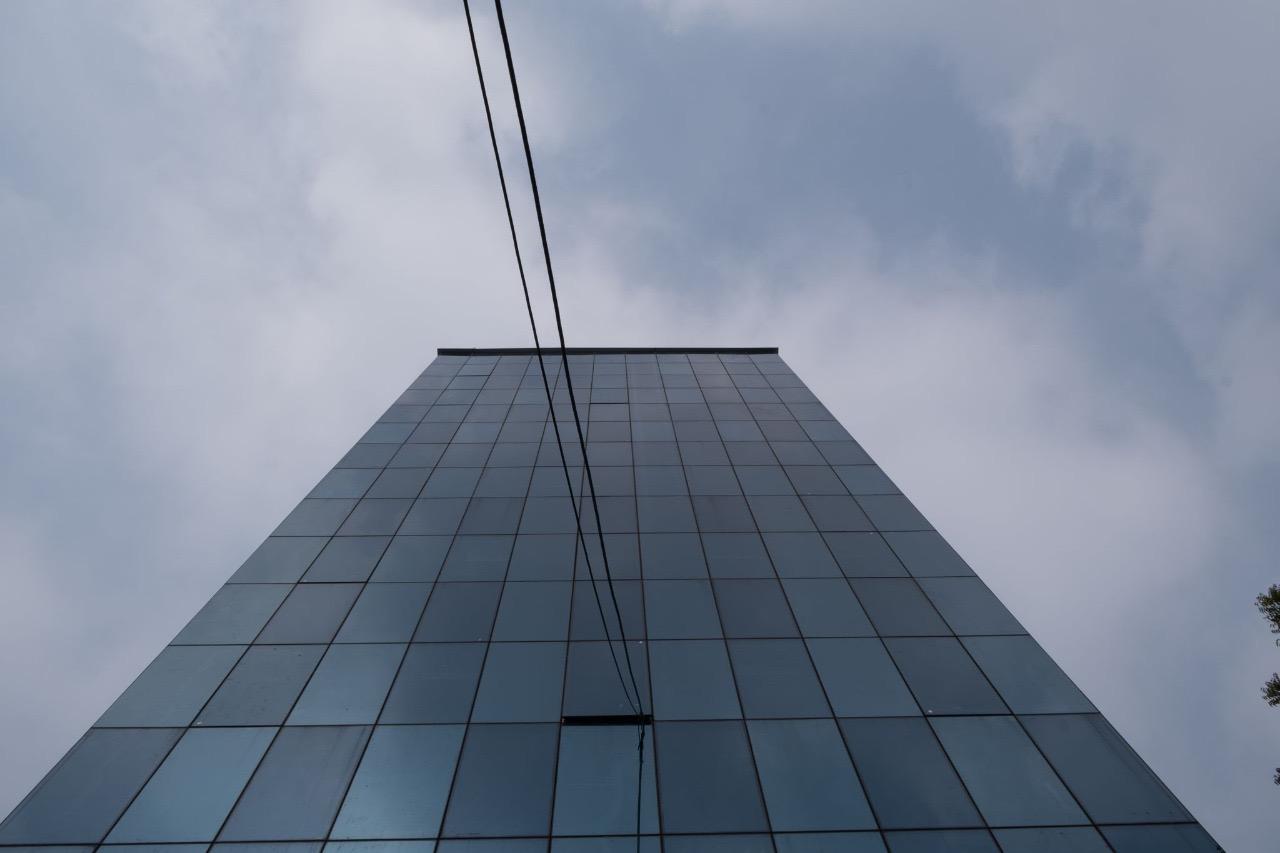 DGU panels have been used with an insulating board on the back of the panels and the floor slab and sill, which helps the frame of the building look invisible from the front and allows light to enter the habitable areas incorporated into the design.
DGU panels have been used with an insulating board on the back of the panels and the floor slab and sill, which helps the frame of the building look invisible from the front and allows light to enter the habitable areas incorporated into the design.
Also Read: This Resort in Rajkot Features Seven Multi-level Pyramids Made of Glass and Steel
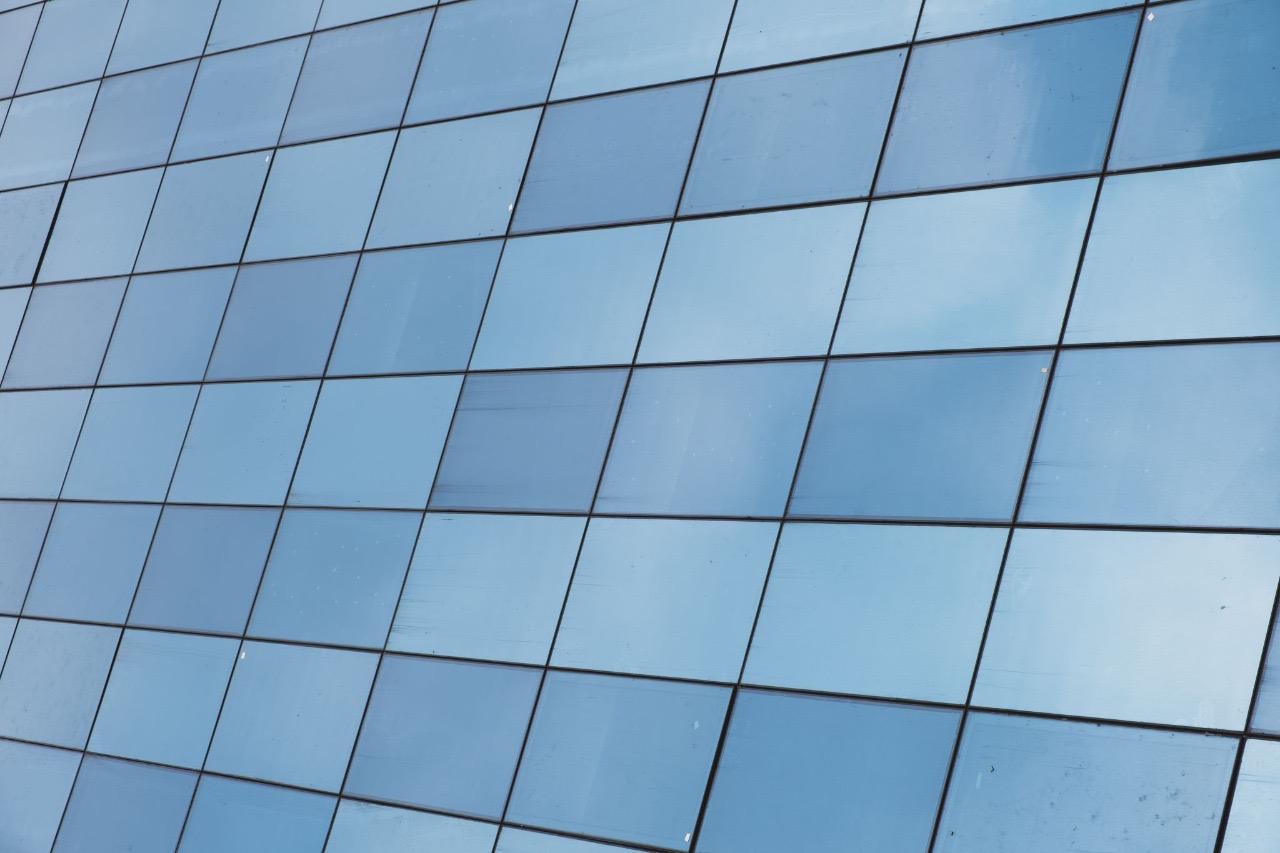
A Refuge Area
Since the building is seven storeys a refuge area had to be planned which has been provided facing park, this also acts as open space at 5th floor.
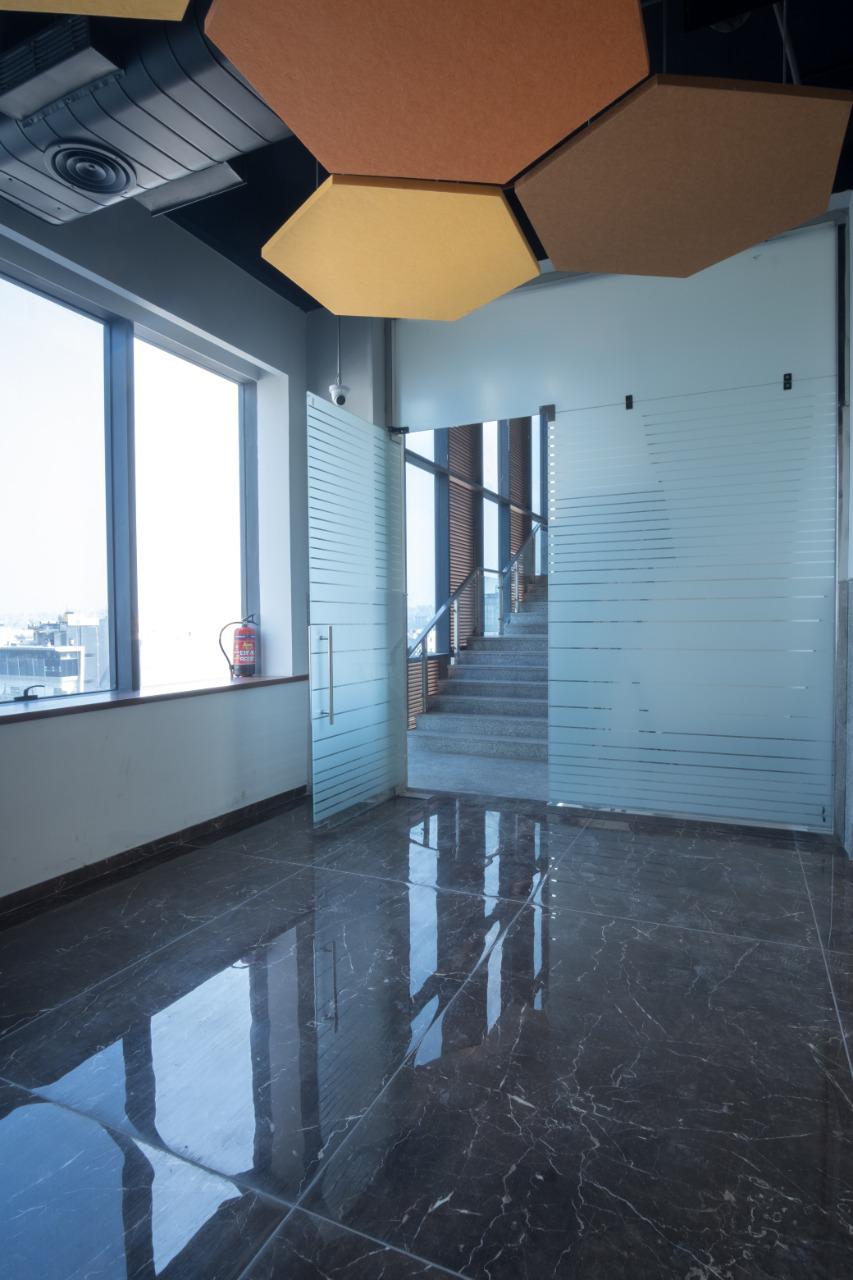
A Parking Space
Car lifts to the basement have been provided instead of the conventional ramp to give a maximum area on stilts. This also makes more area of car parking in the basement.
Although the Atrium Tower appears a typical commercial building, this landmark structure epitomes a wise planning scheme and suitable material selection.
Project Details
Architecture Firm: Amit Khanna Design Associates
Location: Najafgarh, New Delhi
Typology: Commercial
Principal Architect: Amit Khanna
Completion Date: 2019
About the Firm
Amit Khanna Design Associates (AKDA) is a firm that integrates the discipline of architecture, interior design, furniture, lighting, and product design under a singular ethos.
Keep reading SURFACES REPORTER for more such articles and stories.
Join us in SOCIAL MEDIA to stay updated
SR FACEBOOK | SR LINKEDIN | SR INSTAGRAM | SR YOUTUBE
Further, Subscribe to our magazine | Sign Up for the FREE Surfaces Reporter Magazine Newsletter
Also, check out Surfaces Reporter’s encouraging, exciting and educational WEBINARS here.
You may also like to read about:
Glass Forms The Facade Of This Farm House by Salankar Pashine And Associates | Nagpur
Residence 95 Designed By J+Am Storey Highlights An Eye-Catching Central Void On Its Facade | Delhi
Sleek Geometric Patterns Adorns The Facade Of Community Car Park in Buiksloterham | Amsterdam | XVW architectuur
SAHRDC Office Building in New Delhi Features An Amazing Porous Angled-Brick Facade | Anagram Architects
And more…