
Situated in Gurgaon, this residential project christened ‘The Solitarius’ is imagined for a multi-generational family of four. The project is a part of Magnolias, a luxury residential development overlooking the golf course, in the heart of suburban NCR. Rakhee Bedi and Shobhit Kumar of RSDA envisioned and fashioned it as a modern luxury abode, reflecting the owners' design sensibilities of simple, sleek and linear spaces with a touch of luxury. In order to manifest modern and simple living, the spatial arrangement has been reconfigured to provide an open floor plan that optimizes free-flowing transition among spaces and offers expansive views of the golf course. SURFACES REPORTER (SR) receives more information and photos of this serene and soothing project from the designers. So, go ahead to get a dose of inspiration for your home interiors.
Also Read: A Waltz Between Minimal and Luxe Designs Gives Way To This Four-Floor Bungalow in Gurgaon | Essentia Environments
Designed for a family of four, the 4500sq.ft residence is conceptualised in layers of contemporary elements crafting expansive spaces that offer seclusion, privacy, and the main stage for entertaining guests if needed. An interesting part about this project is that all cosy corners have been carved out at various points throughout the house to give each family member their own space to relax and rejuvenate, enabling private, yet communal spaces.
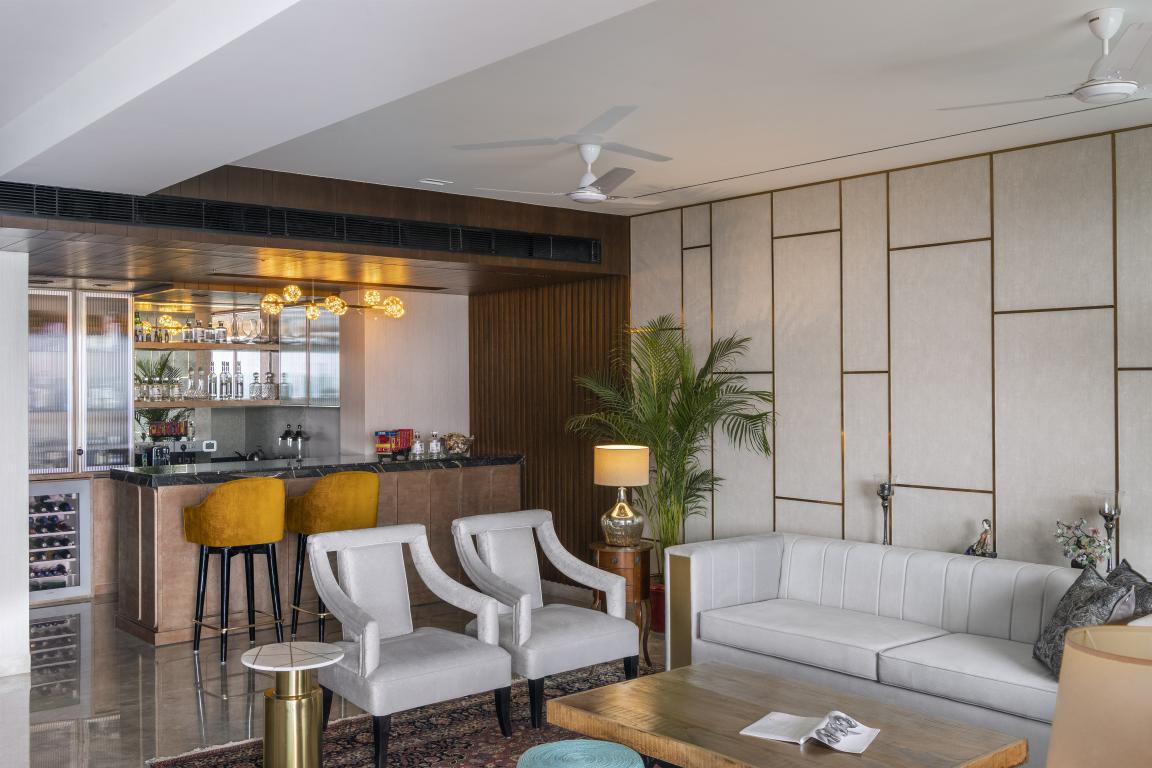 The project includes 4 ensuite bedrooms, 1 powder room, 1 living area, 1 kitchen with storeroom, 1 study room and a bar with dining space.
The project includes 4 ensuite bedrooms, 1 powder room, 1 living area, 1 kitchen with storeroom, 1 study room and a bar with dining space.
Metal Jaali in the Entrance
As you step in, you can see a bespoke metal jaali that has been installed in the passage leading to the drawing-room.
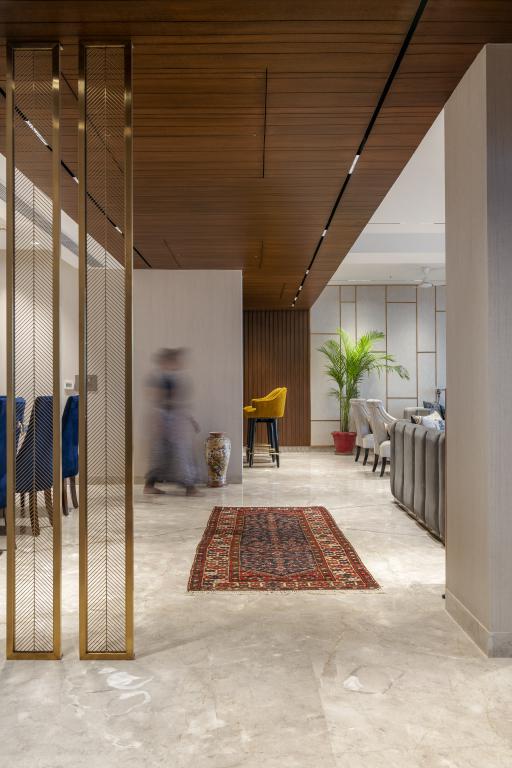
This sophisticated incorporation successfully directs the user's movement and piques a sense of interest, before opening up the space entirely; textures, tones, and colours work in tandem to provide that ultimate flair to the space.
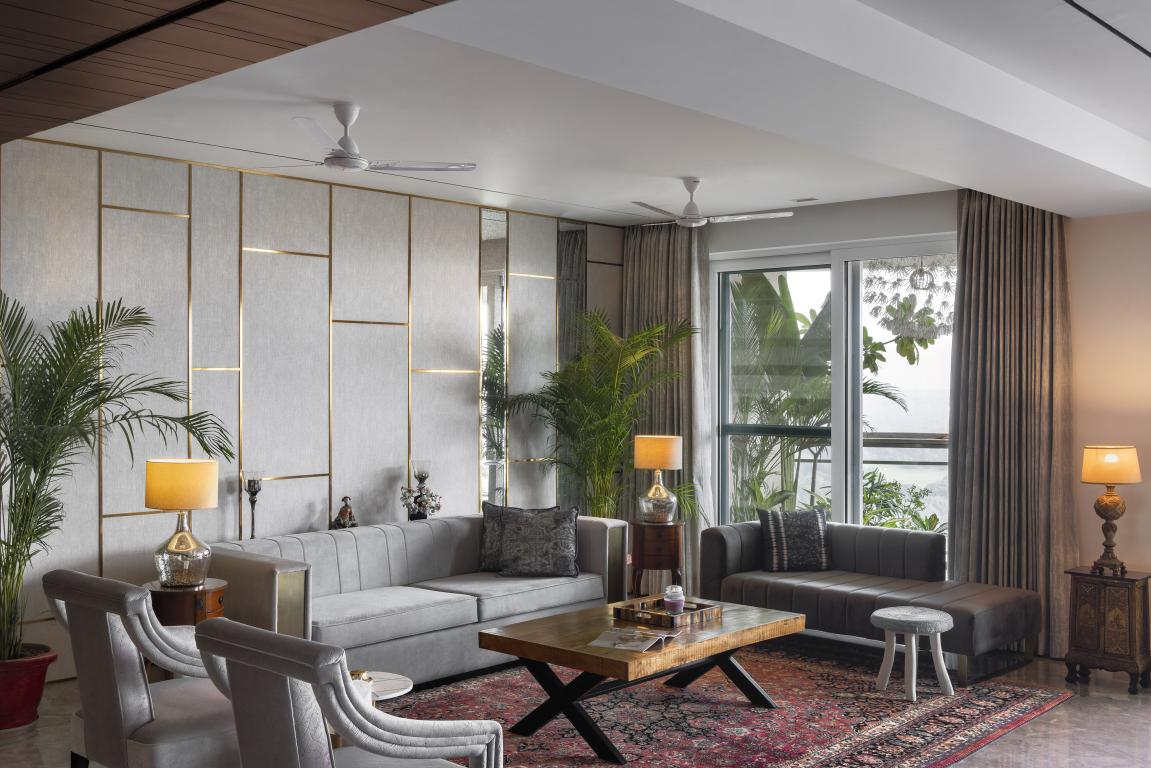 Open, Airy and Sunlit Living, Drawing and Dining Area
Open, Airy and Sunlit Living, Drawing and Dining Area
The living space takes centre stage with textured wallpaper wall panels that are amalgamated with metal detailing as the backdrop—creating a balanced architectural vocabulary of modern and sophisticated living.
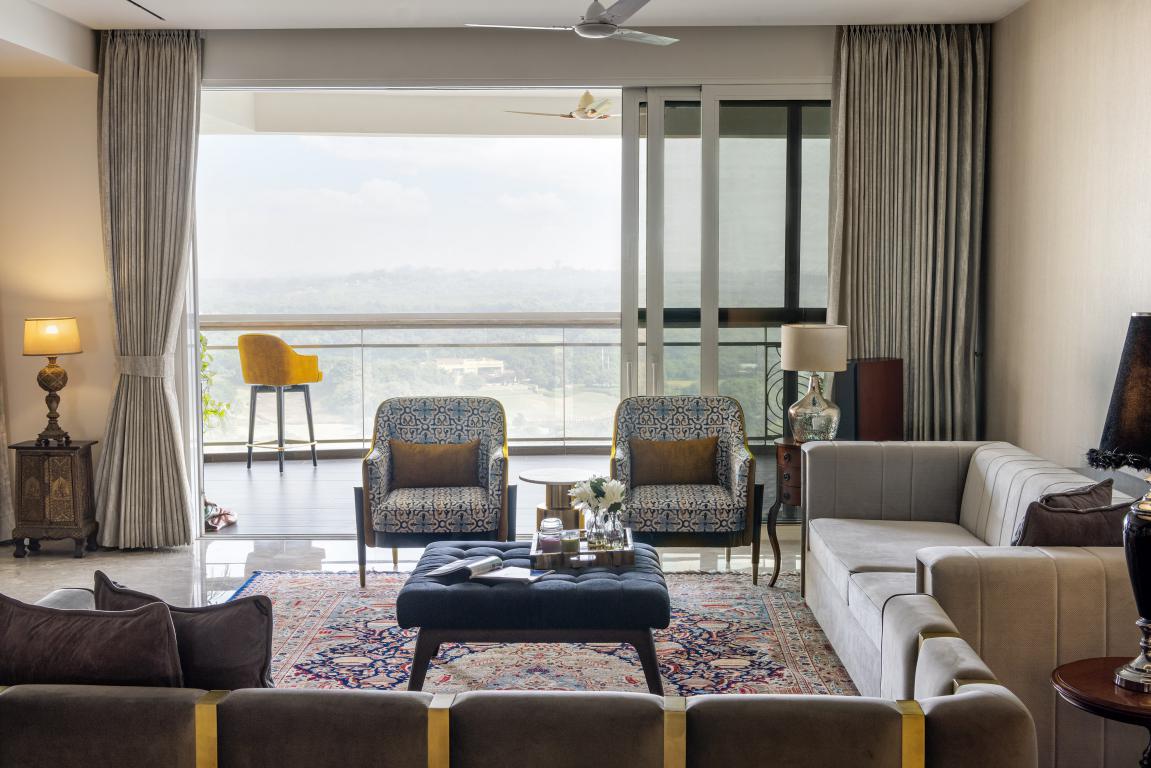
With high, off-white ceilings, the space flows freely and opens up, flanked by the view of the golf course on one side and the DLF Horizon Centre with Golf Course Road on the other. The informal seating area consists of a bar counter to entertain guests and conduct events.
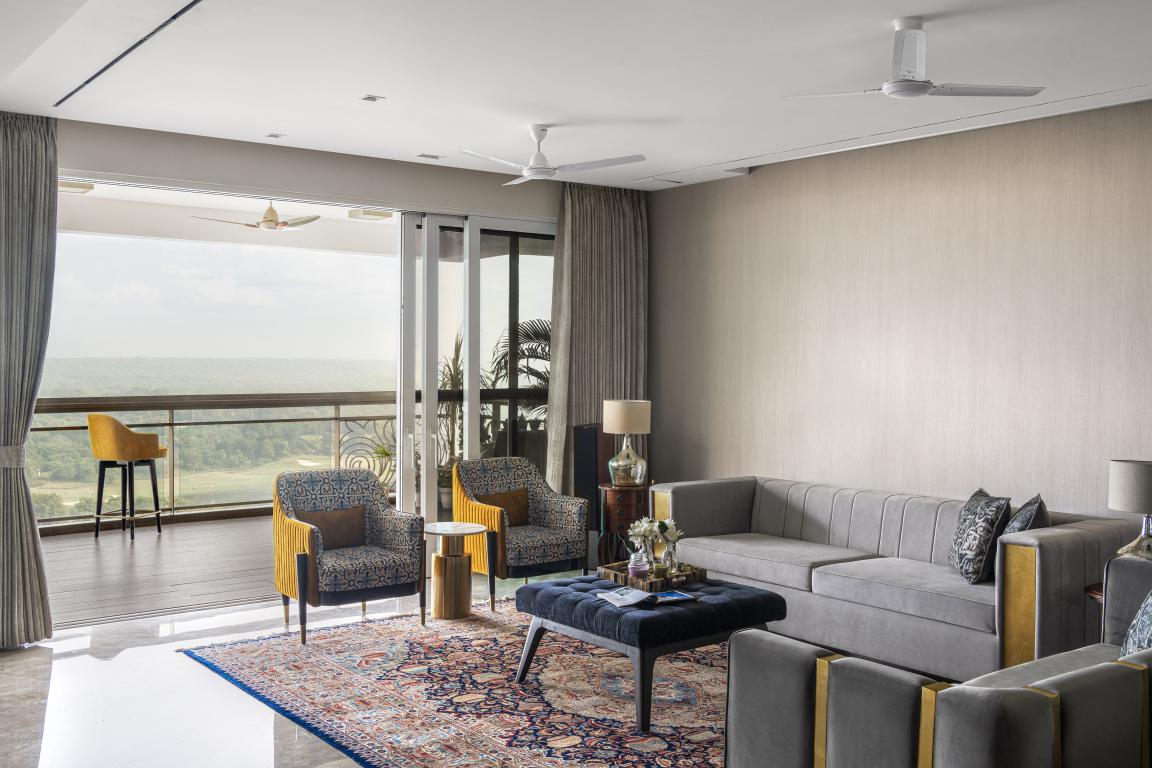
Transitioning seamlessly, the drawing and dining room are open, airy and flooded with natural light. The division between the spaces has been expressed through the variation in ceiling heights and the material used. Antique mirror panels adorn the dining room wall, giving the area an infinite depth.
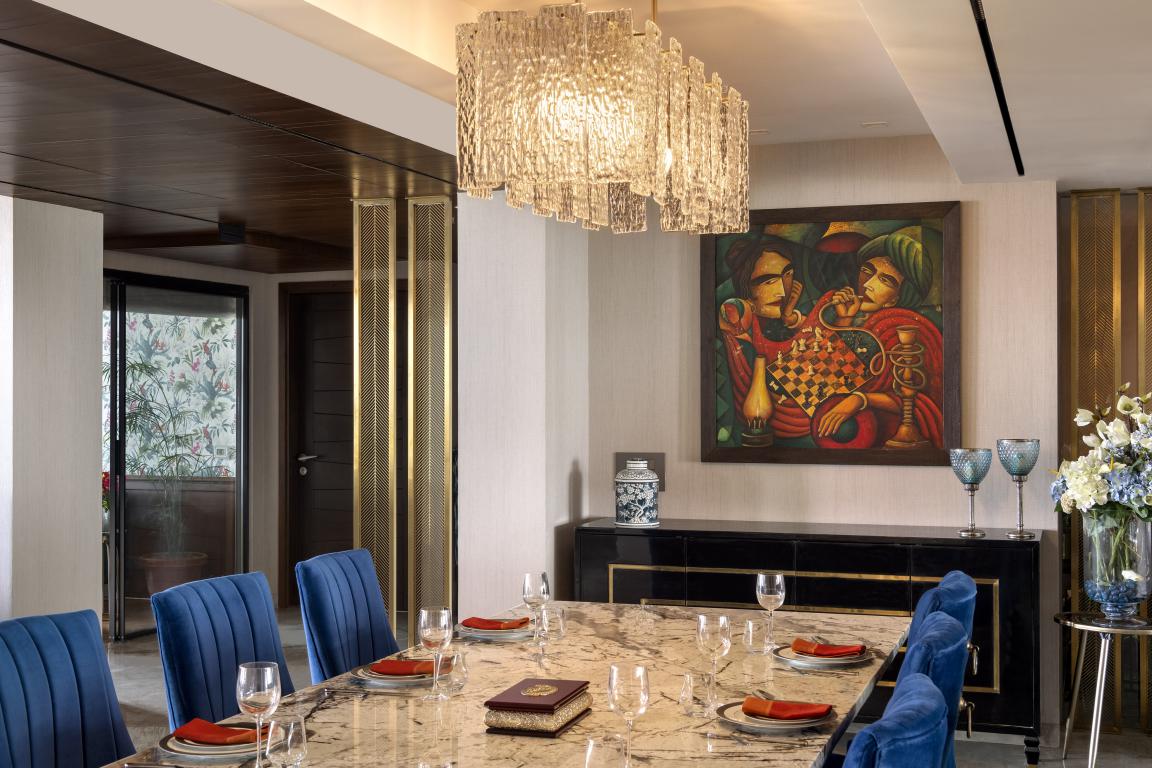 The metal detailing on the mirror framework aligns with the metal jaali at the entrance passage, adding a touch of finesse and refined aesthetics to the space. A glass chandelier, suspended over the dining table adds a flair of drama to the room.
The metal detailing on the mirror framework aligns with the metal jaali at the entrance passage, adding a touch of finesse and refined aesthetics to the space. A glass chandelier, suspended over the dining table adds a flair of drama to the room.
The Star of the Space
The study, a focal point of this space, has been carved out in this four-bedroom apartment, which can double up as a lounge area for family discussions and get-togethers. Being situated right next to the master bedroom, the study serves as a multipurpose room, where one can either attend meetings or relax and unwind.
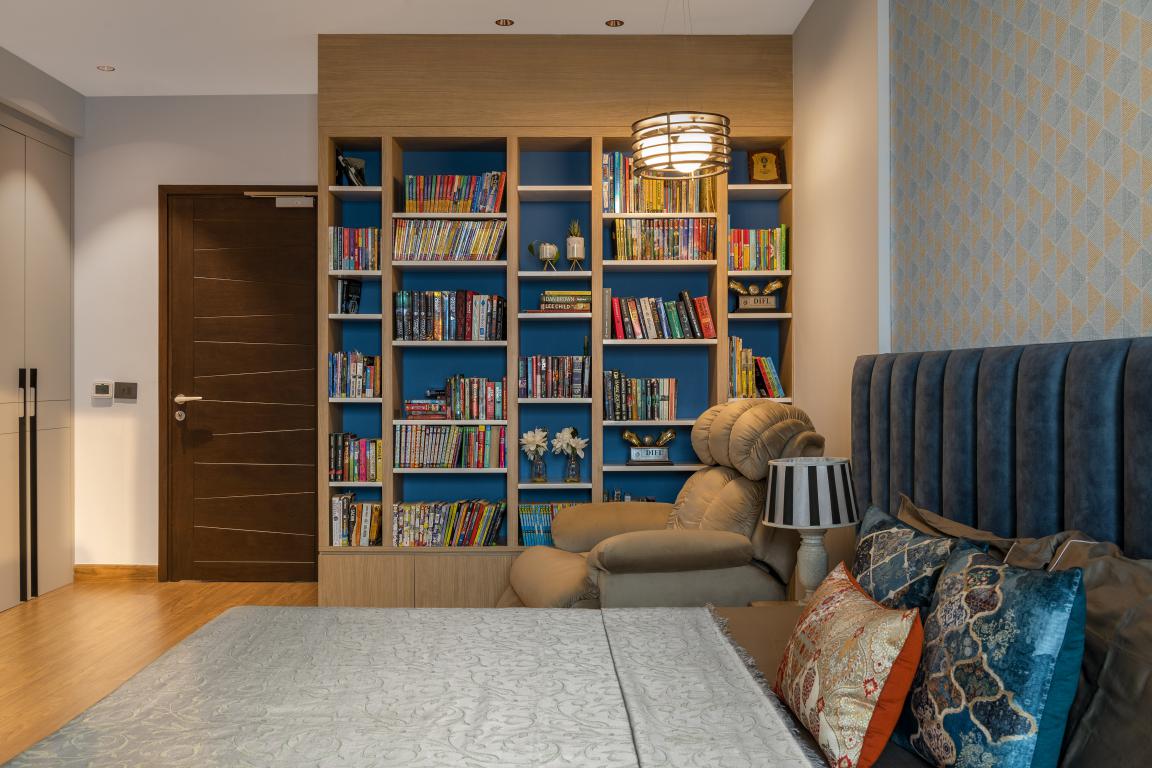 It has been designed to reflect the client's vision of a 'British library'. Wooden panelling has been incorporated on the walls with a dark wood colour palette, lending warmth to the room.
It has been designed to reflect the client's vision of a 'British library'. Wooden panelling has been incorporated on the walls with a dark wood colour palette, lending warmth to the room.
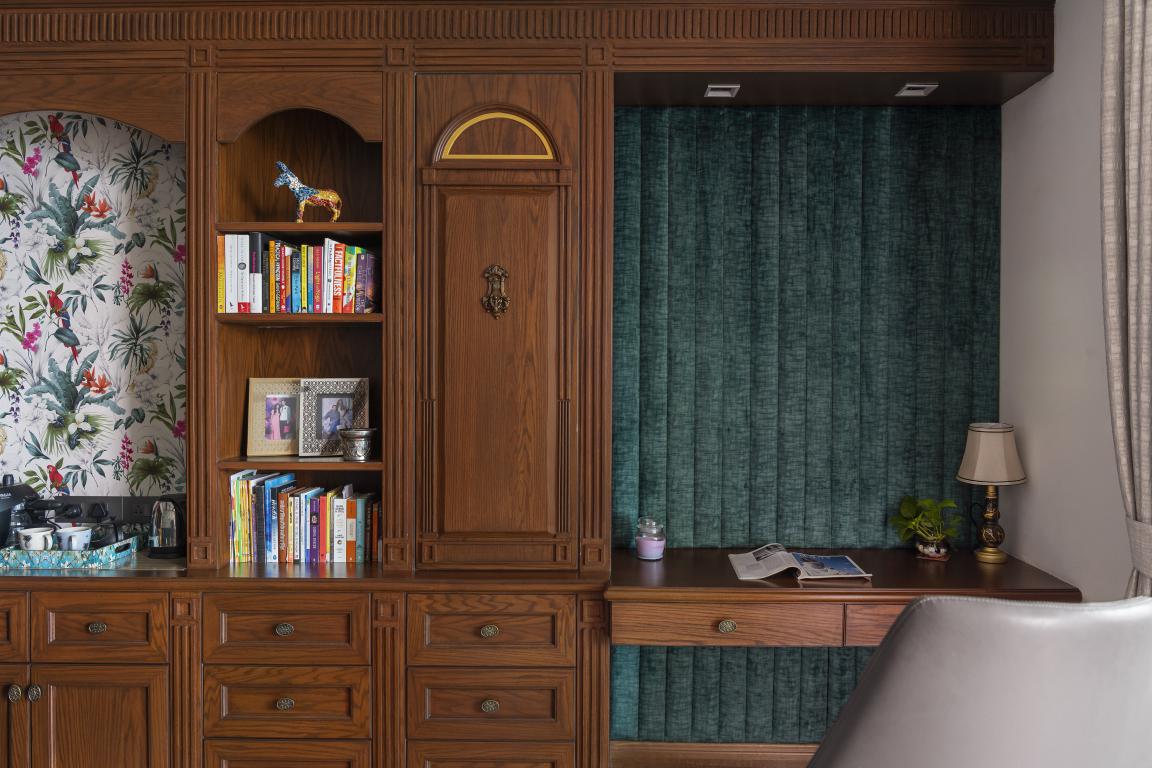
Materials, Colours and Lights
The project features Italian marble as well as wooden flooring. Wooden custom-built furniture has been designed for various spaces throughout the house. A neutral colour palette with accents of blue has been chosen for this project.
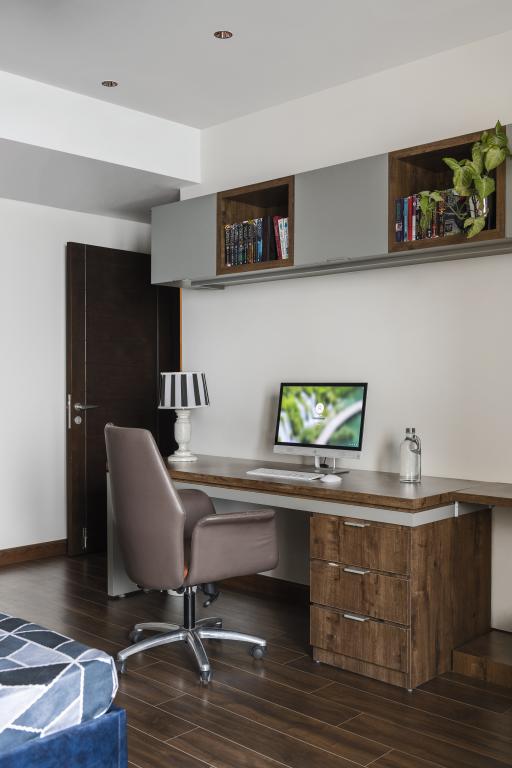
For this project, lighting has been introduced as points of interest using extraordinary fixtures such as chandeliers and bespoke lamps.
Also Read: An Interplay of Different Materials Craft This Contemporary, Low-Maintenance 4 BHK Home in Gujarat | Aditya Sutaria Architects
Use of Bespoke and Subtle Elements
Seamlessly crafted in subtle and bespoke elements, this home is reinterpreted as a space that reflects the client's personality, a nestled sanctuary, where the family can take refuge after a long day and unwind with sprawling vistas around. Moreover, when needed, the space can be unveiled as a social space for friends and family over the weekends.
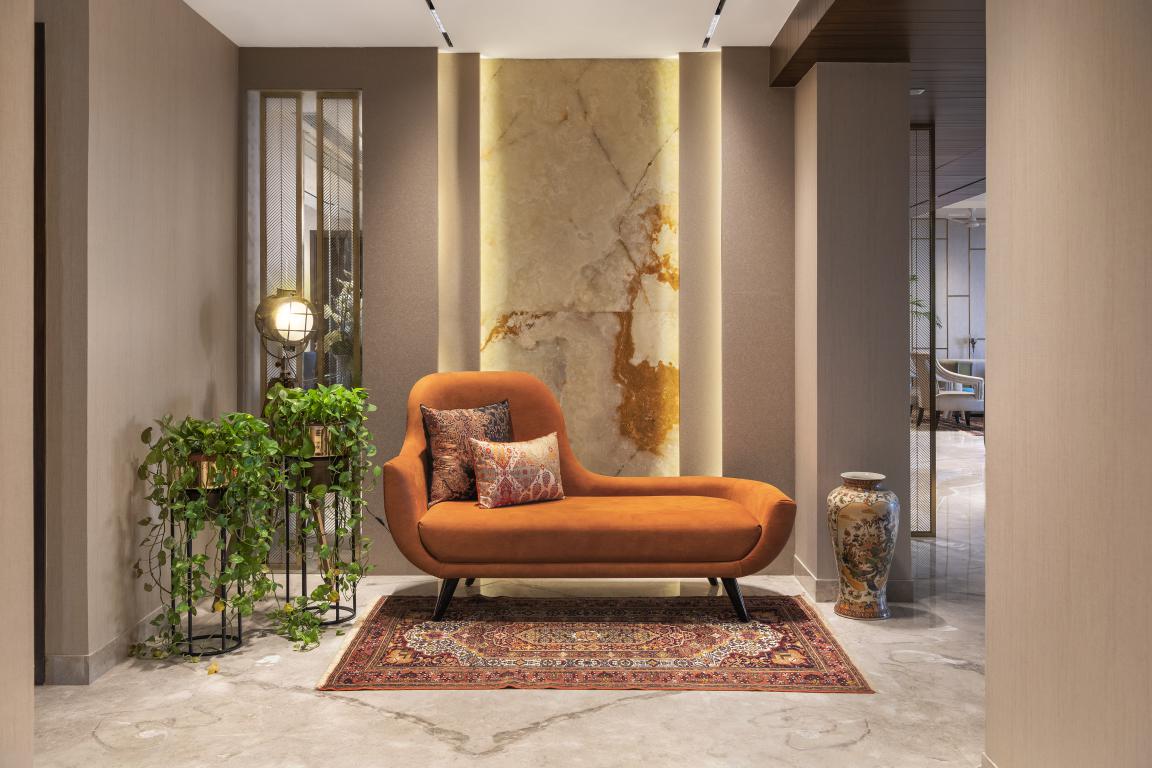
Challenges
Due to a delay in logistics, the client lost considerable time getting the apartment, and they were excited to move in. The explicit goal was to outline the home with socialising and private spaces keeping the rest of the family undisturbed.
Designers’ Favourite
The powder room. “For that, we experimented with black, white and gold shades, designed to impress and capture the user's attention. We chose a Sanderson wallpaper featuring stags as the backdrop, which has become a popular topic of conversation,” says Rakhi.
The Solitarius is the perfect blend of harmonious textures and materials in use. Needless to say, luxury has been redefined by means of spanning design and earthy tones.
Project Details
Project Name: The Solitarius
Typology: Residential Project
Location: Magnolias, DLF Golf Links, Gurgaon
Project Area: 4500 sq. ft
Photo Credits: Studio suryan//dang, Shobhit Kumar
About RSDA
Spearheaded by Rakhee Bedi and Shobhit Kumar, RSDA was founded in 2003. It is a multi-disciplinary design firm that delivers strategic architecture and interior design services pan-India. Over more than 15 years, RSDA has successfully designed and built a diverse range of architectural and interior design projects across varied typologies such as Residential, Hospitality, Wellness and Salons. With a constant quest to learn and evolve with each project equips the practice with the skills necessary to deliver an enduring level of excellence from conception to completion.
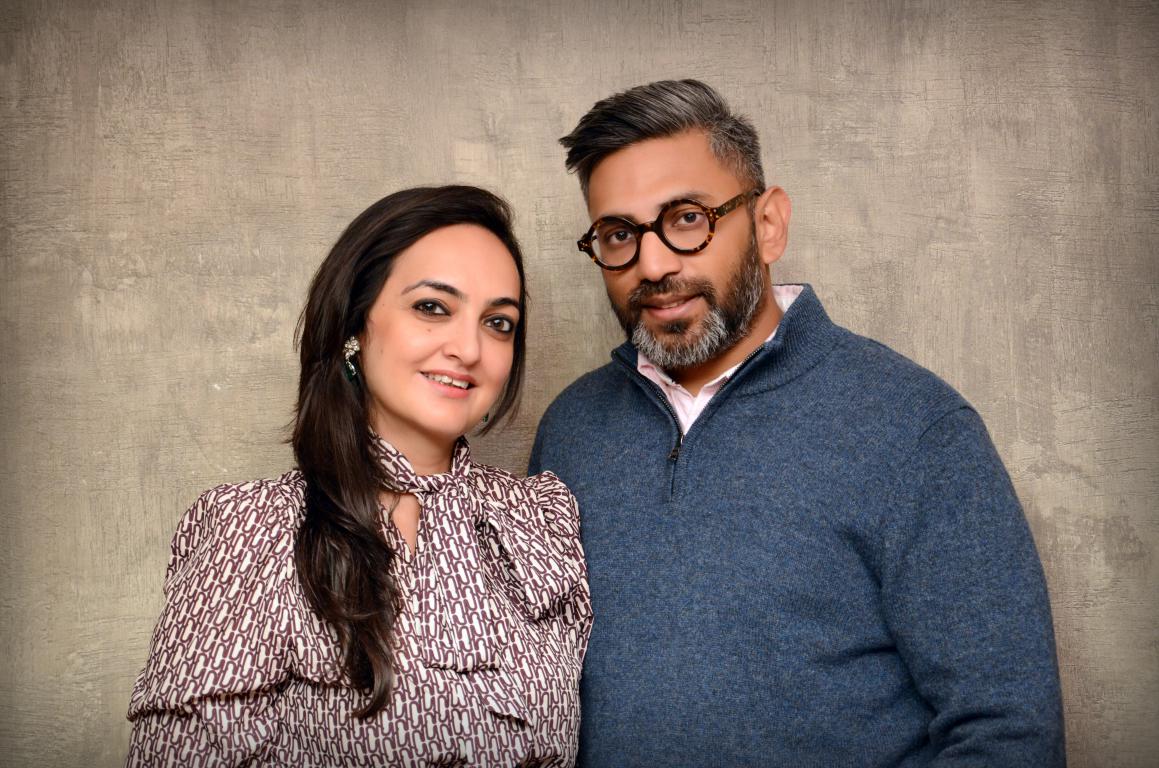
Rakhee Bedi and Shobhit Kumar, Founding Principals, RSDA
Keep reading SURFACES REPORTER for more such articles and stories.
Join us in SOCIAL MEDIA to stay updated
SR FACEBOOK | SR LINKEDIN | SR INSTAGRAM | SR YOUTUBE
Further, Subscribe to our magazine | Sign Up for the FREE Surfaces Reporter Magazine Newsletter
Also, check out Surfaces Reporter’s encouraging, exciting and educational WEBINARS here.
You may also like to read about:
This Grand and Luxurious Villa in Gurgaon by MADS Creations Swept Us Off Our Feet
Delhi-Based Zero Energy Design Lab Reinterprets Vernacular Architecture With Advanced Techniques in this Brick Hostel | Gurgaon
And more…