
Nestled on the outskirts of Vadodara, on a 7,400-square-foot plot, this home aptly named ‘The Brick Connection’ is based on the concept of connections. The house reflects the indoor connections with the outdoors, the interaction of one space with another, along with the courtyard, and the interrelation of different volumes and floors. The well-traveled couple, who is grounded closely in nature, approached Urvi Shah of Traanspace to design a coherent home in terms of space utilization and energy efficiency. They further directed to create a Vastu-compliant, climate-responsive, and energy-efficient home. The architect shared with SURFACES REPORTER (SR) how she realized a home that not only reflects the closeness to the client’s roots but also echoes their elegant personality.
Also Read: The Brick-Concrete Exteriors and Vaastu-Compliant Interiors Accentuate This Simple Contemporary House in Pune | Alok Kothari Architects
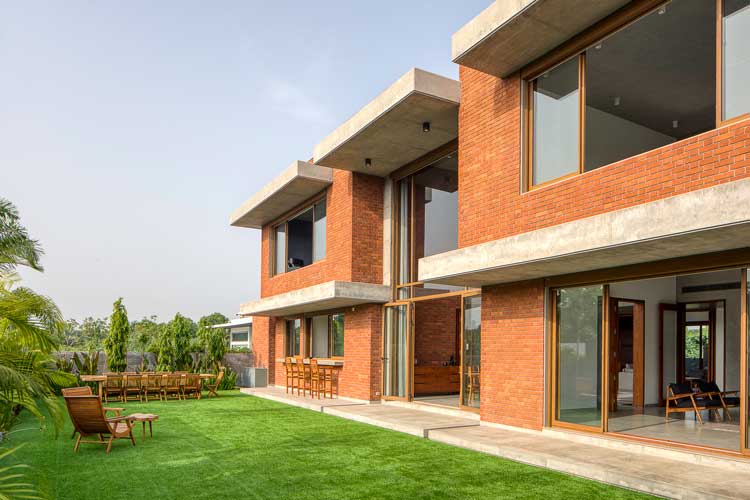 The couple who wished to settle a little away from the chaos of the city reached Urvi to design a home that follows Vastu-shastra principles and is equally climate-responsive, considering the hot and dry climate of the city. Located in the outskirts of Vadodara on a 7400 sqft plot, this house holds true to its promises.
The couple who wished to settle a little away from the chaos of the city reached Urvi to design a home that follows Vastu-shastra principles and is equally climate-responsive, considering the hot and dry climate of the city. Located in the outskirts of Vadodara on a 7400 sqft plot, this house holds true to its promises.
Courtyard- The Heart of the House
Developed along the principles of nine grid planning, the house has a courtyard at its core. The front door of this biophilic house opens into a central circulation axis.
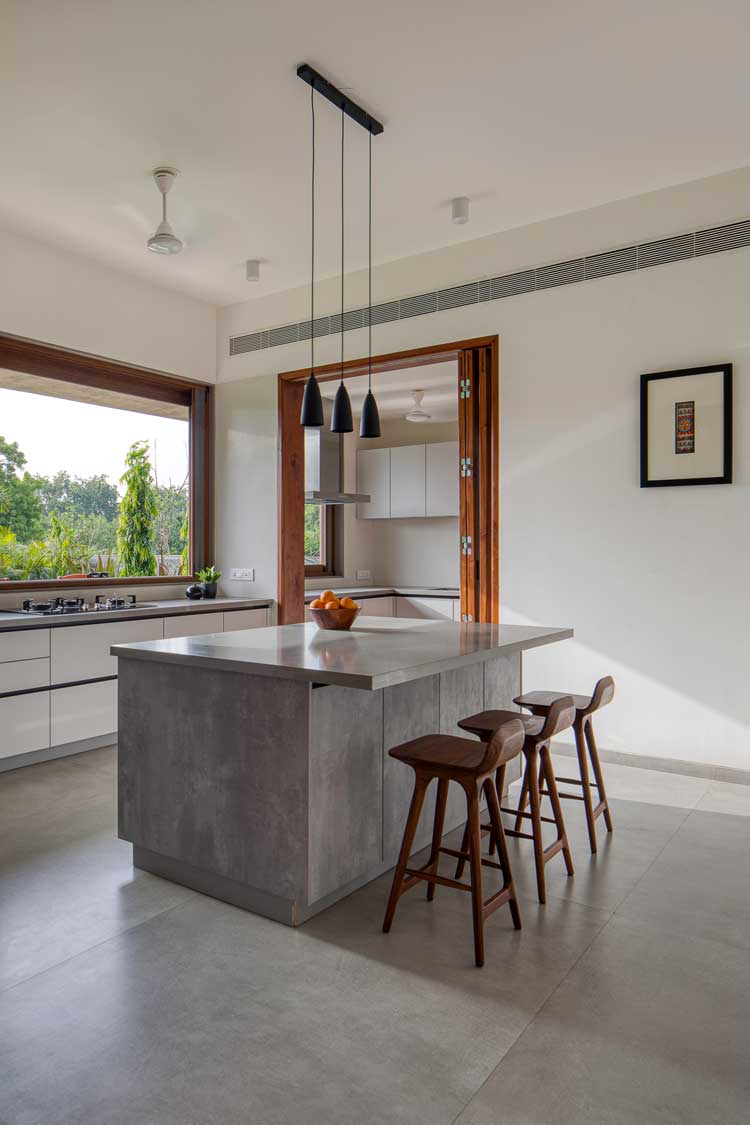 The living, double-height dining and kitchen on one side extend into a beautiful garden presenting serene views.
The living, double-height dining and kitchen on one side extend into a beautiful garden presenting serene views.
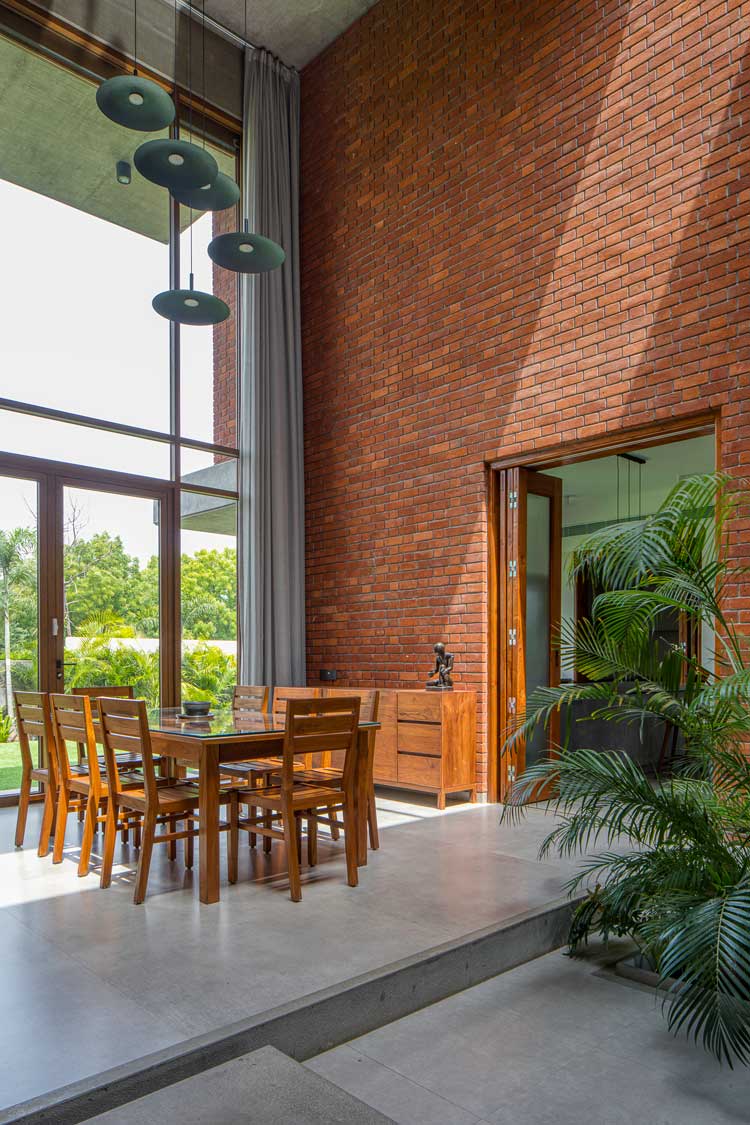
Each of these spaces, demarcated from one another by sliding-folding doors, are designed to present solitary behaviour and act cohesively when used in conjunction.
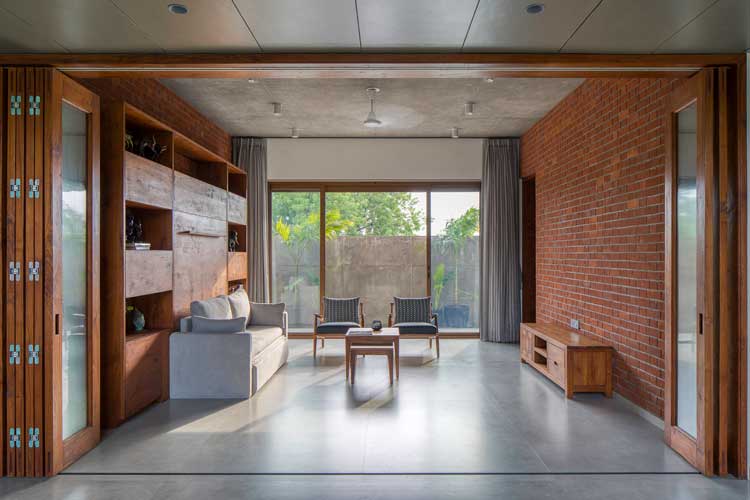
The garage, family sitting and bedroom are on the other side of the axis. The central courtyard, along with the dining and family sitting, forms a secondary open axis.
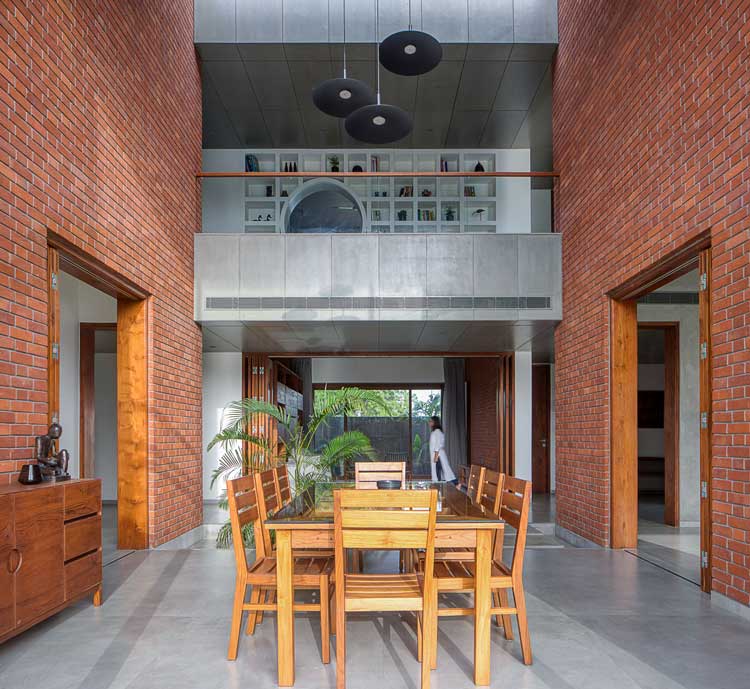 The central circulatory axis continues on the first floor creating a bridge overlooking the dining area, with the bedrooms, gym and home theater stacked.
The central circulatory axis continues on the first floor creating a bridge overlooking the dining area, with the bedrooms, gym and home theater stacked.
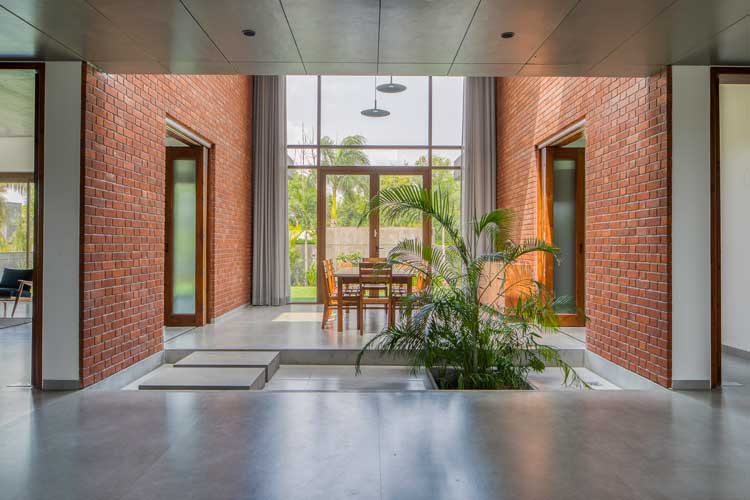 The last floor houses an office, art studio, semi-covered sitting area and terrace.
The last floor houses an office, art studio, semi-covered sitting area and terrace.
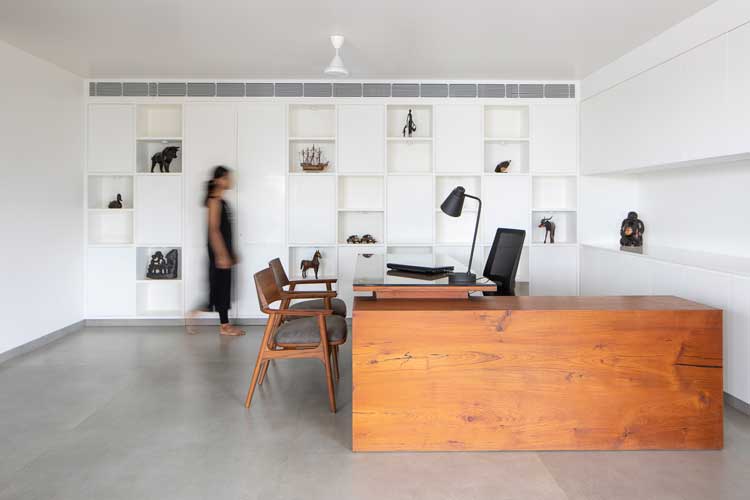
Bold Brickwork with Exposed Concrete Overhangs Define The Facade
In sync with the concept of planning, the exterior is a simple geometry consisting of a bold brick mass with exposed concrete overhangs and large openings.
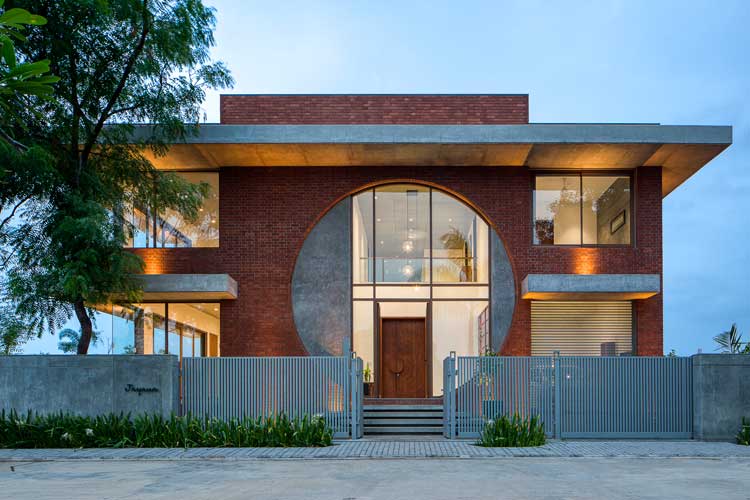 An attractive circular silhouette is introduced in the facade to break this organization. This element is then explored further in the house, where a monotony break is quintessential.
An attractive circular silhouette is introduced in the facade to break this organization. This element is then explored further in the house, where a monotony break is quintessential.
Brick, Concrete and Wood Forms the Material Palette
The house is conceptualized to be minimal, giving more importance to the spaces than individual elements. Three materials – brick, concrete and wood sum up the material palette.
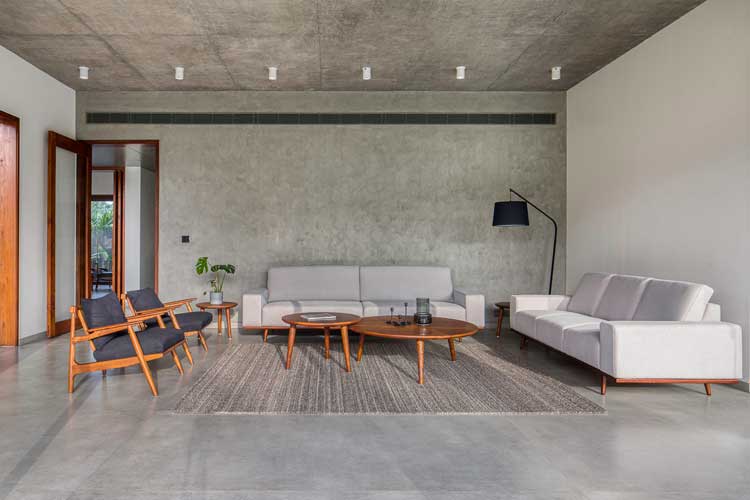
In contrast with the grey flooring, the brick creates a juxtaposition of subtle textures in the house. The experience created by these natural materials is completed with a few furniture and artwork variables accumulated by the client from around the world. New furniture is designed in harmony with these furniture pieces and the collected pieces are modified to develop a language visualized for the house.
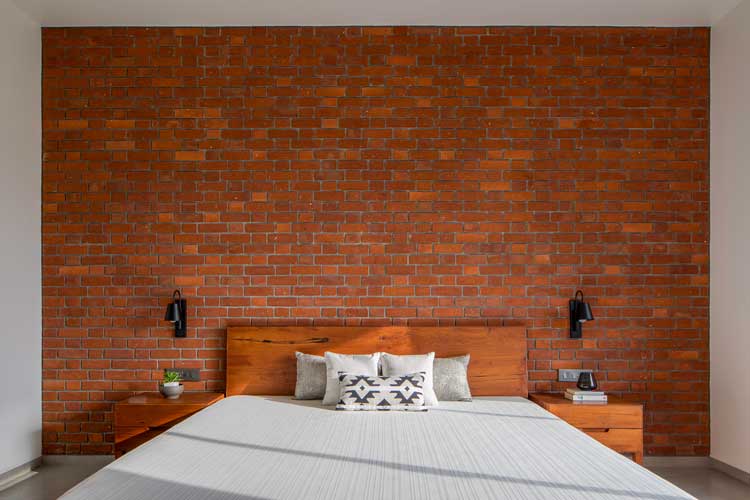
Also Read: Multi-Sized Circular Openings and Concrete Balconies Accentuate The Brick Façade of This Vietnamese House | AD9 Architects
Climate-Responsive Home
A Vastu-compliant house is, in simpler terms, a climate-responsive residence. Placed in a hot and dry climatic zone, the central courtyard surrounded by all the living spaces is an important design element.
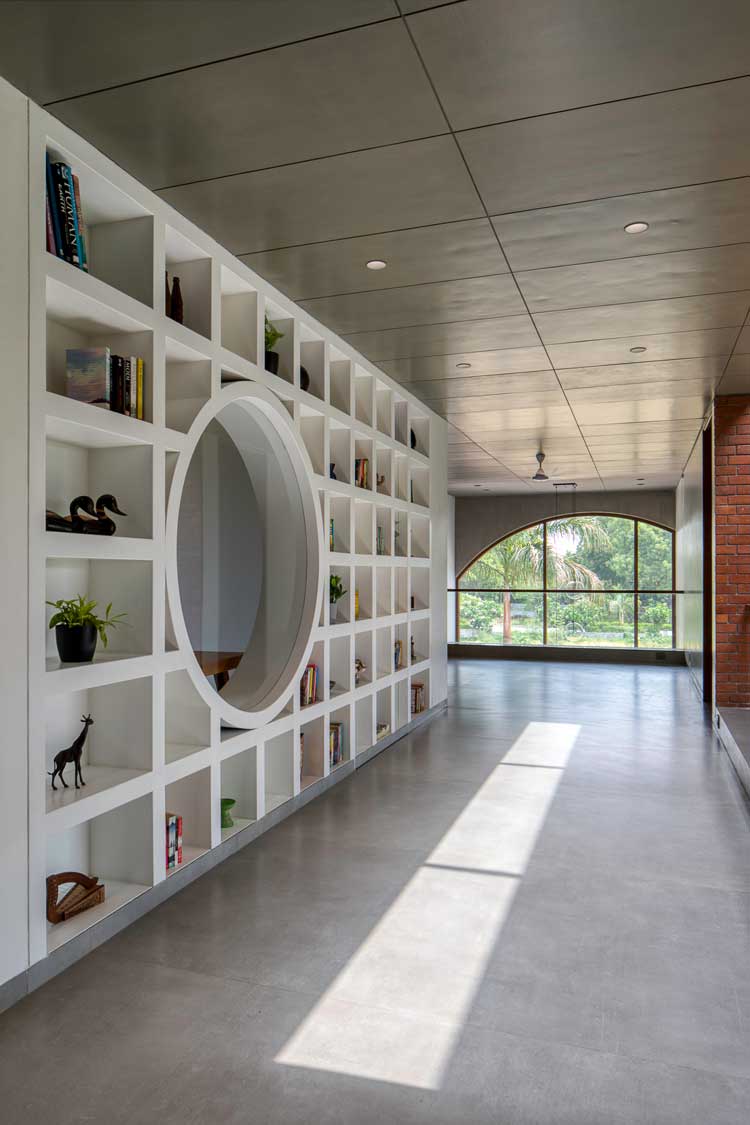 It adds a new dimension for cross ventilation in addition to the conventional methods. Innumerable methodologies such as the thick walls, long overhangs, sunscreens, insulating wall plaster and terrace insulation are explored to create a comfortable interior temperature. Further, the overhangs are designed as water channels for rainwater harvesting. A fascinating play of light from different openings at different hours of the day cast dramatic sciographies.
It adds a new dimension for cross ventilation in addition to the conventional methods. Innumerable methodologies such as the thick walls, long overhangs, sunscreens, insulating wall plaster and terrace insulation are explored to create a comfortable interior temperature. Further, the overhangs are designed as water channels for rainwater harvesting. A fascinating play of light from different openings at different hours of the day cast dramatic sciographies.
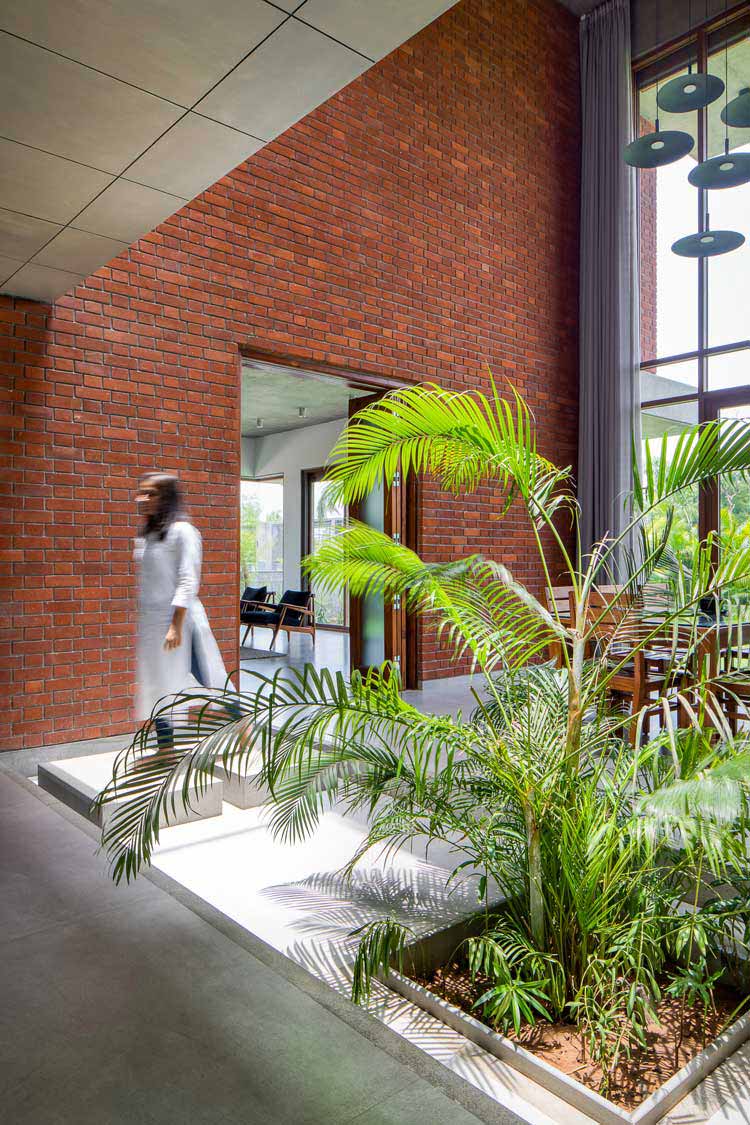 To sum it up, this house is an attempt to create an environment for the user where the spaces interact with each other as well as with nature as playfully as possible.
To sum it up, this house is an attempt to create an environment for the user where the spaces interact with each other as well as with nature as playfully as possible.
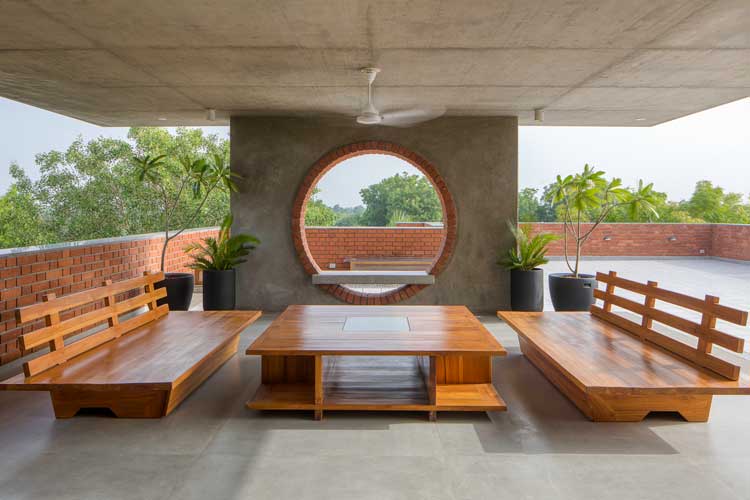 It is like a retirement home, not literally but soulfully, where one can keep aside all the formal layers of life and enjoy the fresh air and tantalizing light, leaving behind the busy city life.
It is like a retirement home, not literally but soulfully, where one can keep aside all the formal layers of life and enjoy the fresh air and tantalizing light, leaving behind the busy city life.
Project Details
Project Name: The Brick Connection
Architecture Firm: TRAANSPACE
Principal Architect: Urvi Shah
Genre: Residence
Location: Vadodara, Gujarat, India
Plot Area: 7400 sqft
Total Built-up Area: 6500 sqft
Year of Completion: 2021
Architect: TRAANSPACE
Principal Architect: Urvi Shah
Client: Pankaj Lunawat & Dipika Lunawat
Photographer: Umang Shah
Keep reading SURFACES REPORTER for more such articles and stories.
Join us in SOCIAL MEDIA to stay updated
SR FACEBOOK | SR LINKEDIN | SR INSTAGRAM | SR YOUTUBE
Further, Subscribe to our magazine | Sign Up for the FREE Surfaces Reporter Magazine Newsletter
Also, check out Surfaces Reporter’s encouraging, exciting and educational WEBINARS here.
You may also like to read about:
Brick Screens Act As a Double Wall For This Home by MS Design Studio in Vadodara | Gujarat
K N Associates Designed A Magnificent Concrete and Brick House in Vadodara
Amazing Brickwork, Unique Sculptures, and Seamless Indoor-Outdoor Connection Take Centerstage In This Spacious Vadodara Bungalow | Usine Studio
And more…