
Connecticut-based architecture firm Pelli Clarke & Partners set to break its record by creating the tallest tower in Japan. At 330-meter-tall, A District tower takes the title of Japan's tallest building from Abeno Harukas, a 300-meter tall skyscraper designed in 2014 in Osaka by the same firm. The building has reached its full height with a steel frame placed at its top. It is said to be fully finished in 2023 and will comprise large-scale office space, luxury residences, medical and research centers, as well as schools and retail facilities. Read more about the project below at SURFACES REPORTER (SR):
Also Read: Schmidt Hammer Lassen Reveals Design For Worlds Tallest Timber Tower | Switzerland
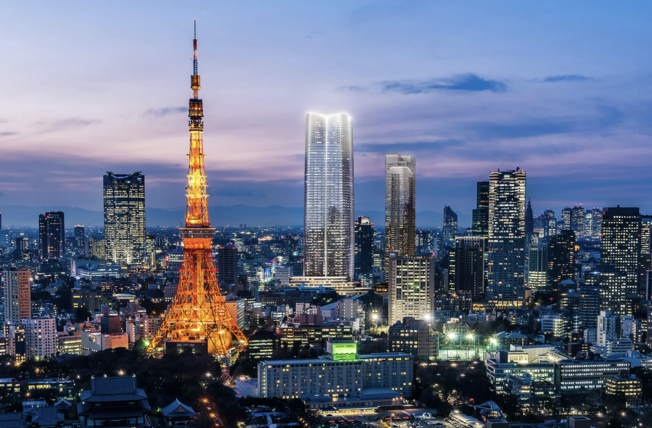 The building named 'A District Tower' is a part of Mori Building Co.'s project to redesign an estimated 8.1-hectare area bestriding Tokyo's Toronamon and Azabudai Districts. Shimizu Corp., a principal Japanese general contractor, started the construction of the tower in 2019.
The building named 'A District Tower' is a part of Mori Building Co.'s project to redesign an estimated 8.1-hectare area bestriding Tokyo's Toronamon and Azabudai Districts. Shimizu Corp., a principal Japanese general contractor, started the construction of the tower in 2019.
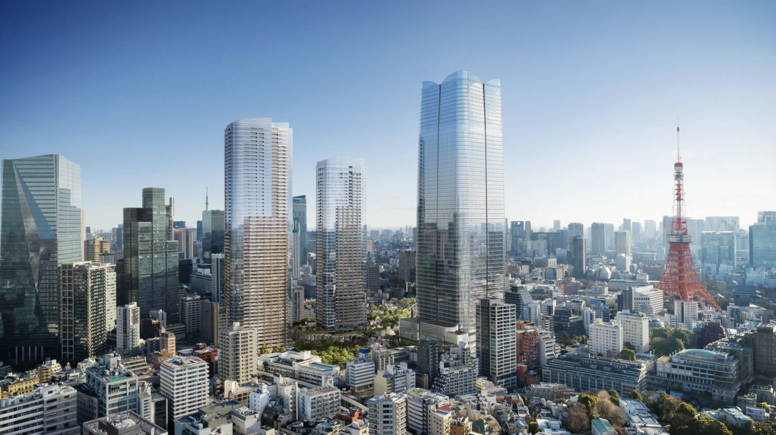
"Out of our three projects on the site, the main tower is perhaps the most visual on the skyline," said Pelli Clarke & Partners senior principal Fred Clarke. "It is the first thing visitors will see upon arrival in Tokyo."
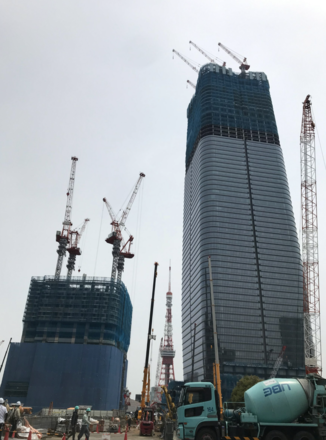 The site in Toronamon-Azabudai District will include one large and two smaller towers while it has a planted pergola in the area, which Heatherwick Studio designs.
The site in Toronamon-Azabudai District will include one large and two smaller towers while it has a planted pergola in the area, which Heatherwick Studio designs.
What Does it Comprise?
District A is the tallest tower out of three projects on the site. The 64-story building has 11 top floors dedicated to 91 luxury homes, which luxury hotelier Aman develops. And Yabu Pushelberg has done the interiors of these homes.
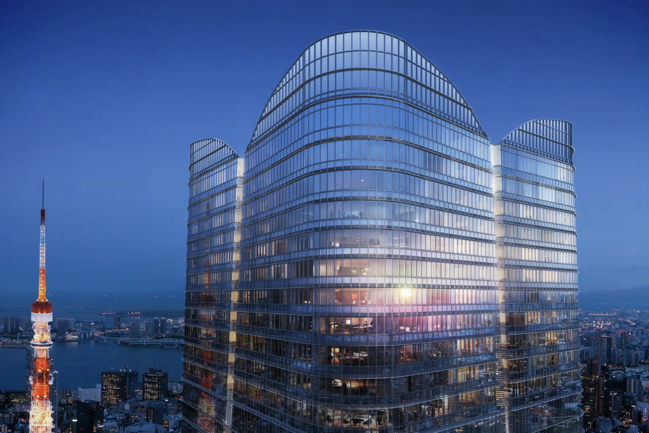
Sou Fujimoto Architects and Mitsubishi Jisho Sekkei were assigned the work to craft a crown for Japan's tallest skyscraper.
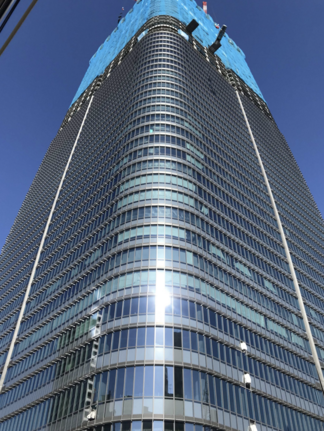 The 45 stories will comprise offices covering an area of 204,000 square meters and boast a largely column-free interior.
The 45 stories will comprise offices covering an area of 204,000 square meters and boast a largely column-free interior.
Also Read: With 770 Feet Height, Ostrava Tower Becomes The Tallest Skyscraper in the Czech Republic | Chybik + Kristof
Earthquake-Resistant Skyscraper
The building is employed with earthquake-resistant systems, including emergency elevator systems and emergency generators, to ensure safety. The tower will also accommodate Education centers like The British School in Tokyo, which boasts an eight-floor campus host to 700 international students.
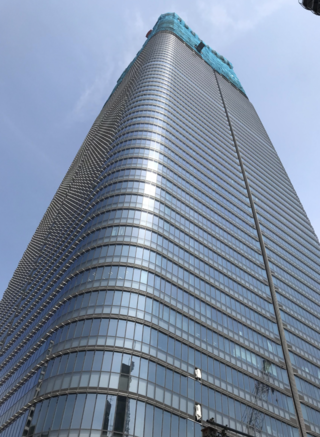 Keio University Cente, a medical treatment and research facility, will lie on the fifth and sixth floors of the 64-story tower.
Keio University Cente, a medical treatment and research facility, will lie on the fifth and sixth floors of the 64-story tower.
Project Details
Project Name: District A
Location: Japan
Architect: Pelli Clarke & Partners
Images Courtesy: DBOX for Mori
Source: https://pcparch.com/
Keep reading SURFACES REPORTER for more such articles and stories.
Join us in SOCIAL MEDIA to stay updated
SR FACEBOOK | SR LINKEDIN | SR INSTAGRAM | SR YOUTUBE
Further, Subscribe to our magazine | Sign Up for the FREE Surfaces Reporter Magazine Newsletter
Also, check out Surfaces Reporter's encouraging, exciting and educational WEBINARS here.
You may also like to read about:
World's Tallest Luxury Co-Living Space at 160 m in Hyderabad | Hyderabad One
At 216 ft, Statue of Equality Becomes One of the Tallest Metallic Statues in Sitting Position | Hyderabad
Worlds Second Tallest Building- Merdeka 118- in Malaysia Features Faceted Facade Composed of Triangular Glass Planes | Fender Katsalidis
And more…